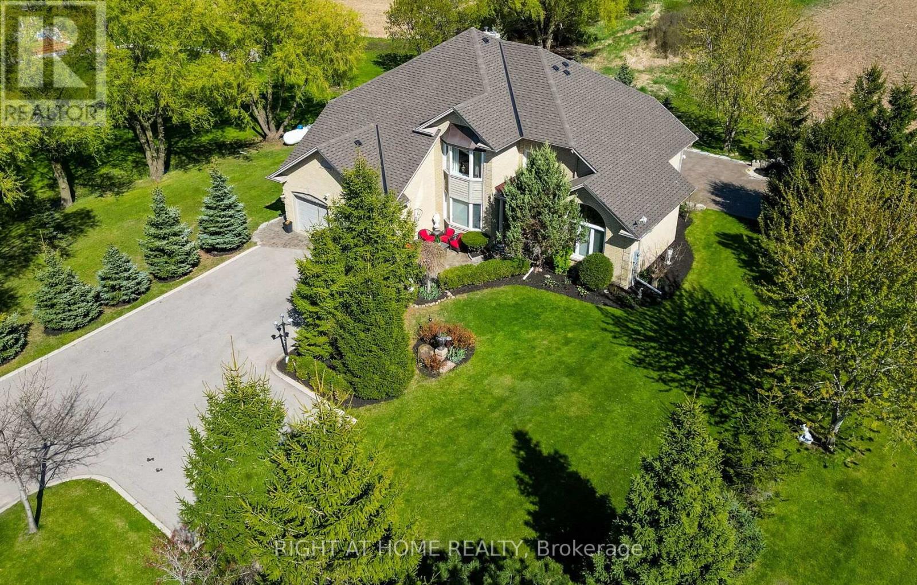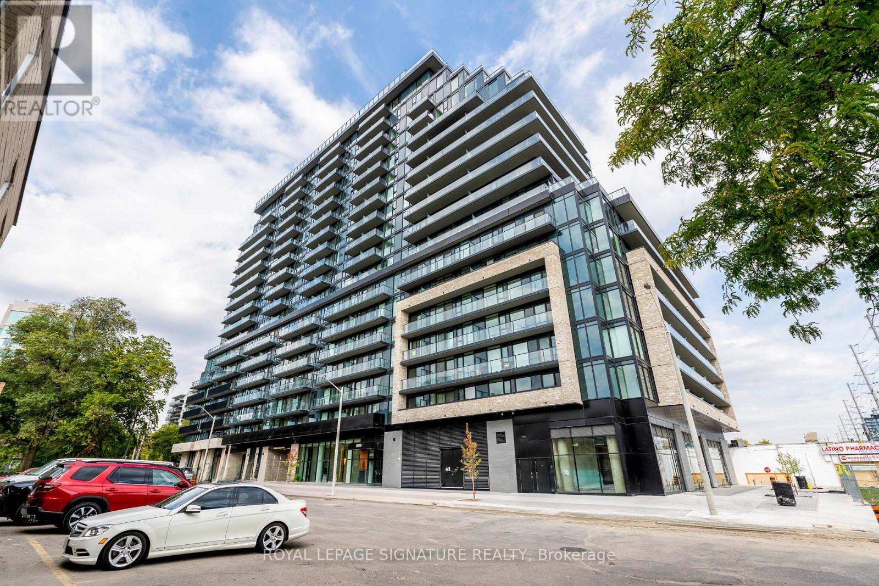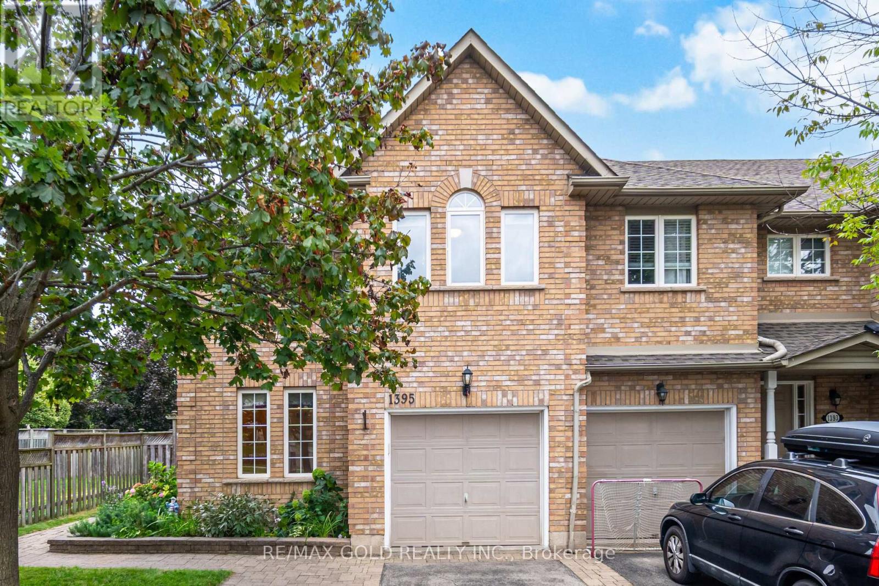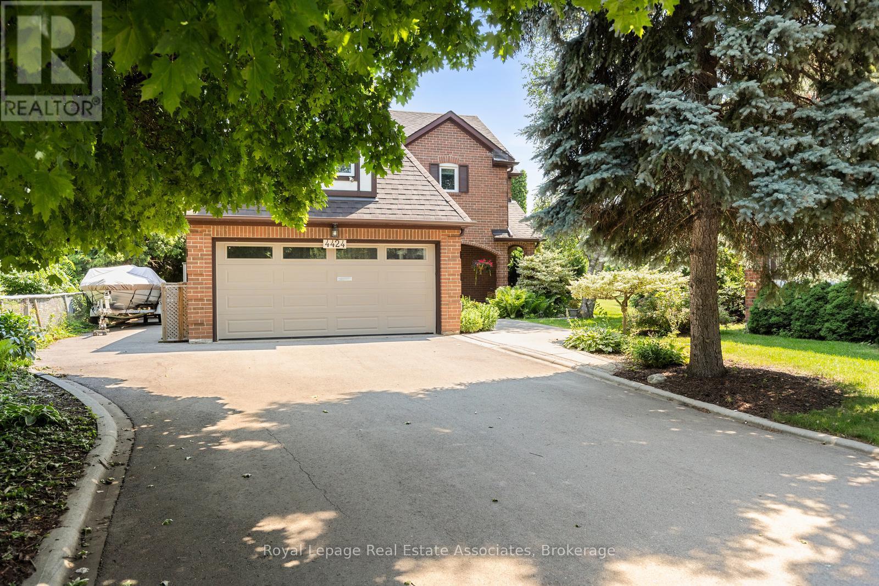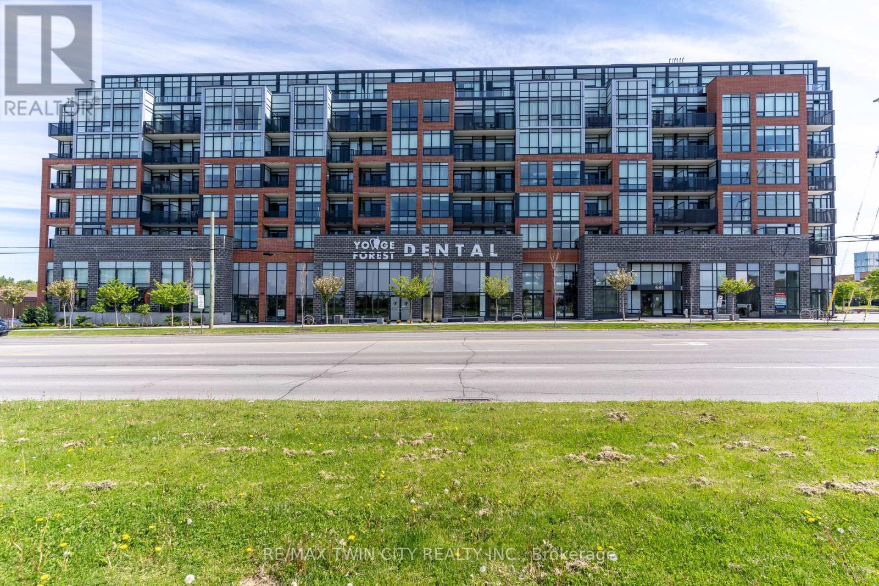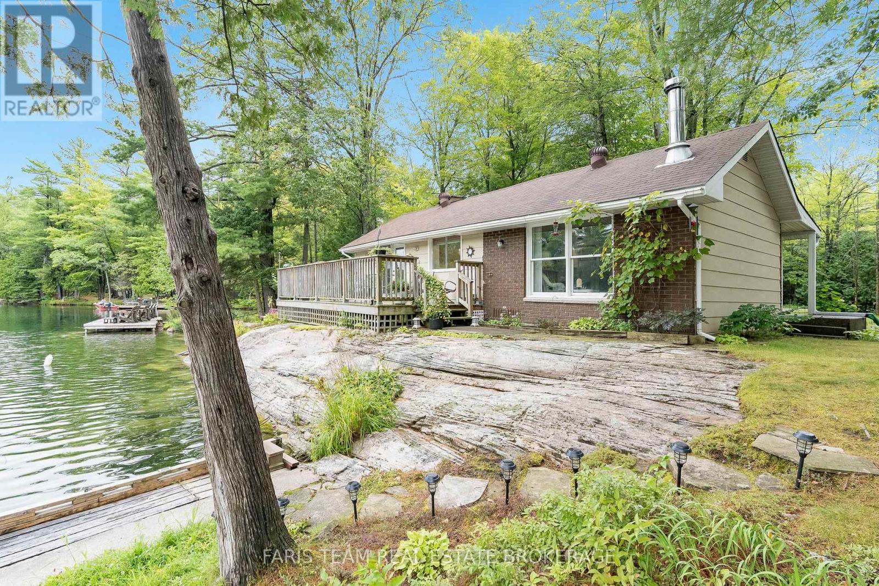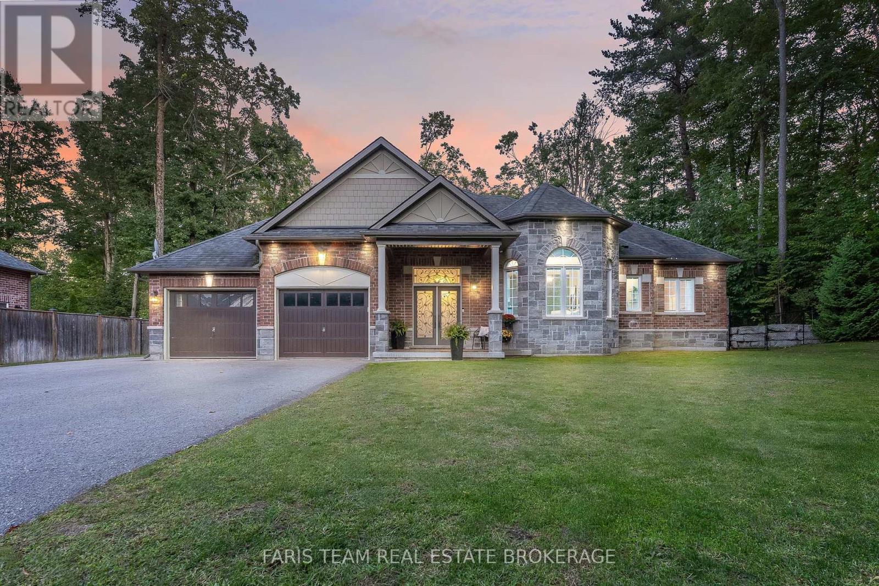13250 Tenth Side Road
Halton Hills, Ontario
Stunningly Upgraded & in Mint Move-in Condition => A Picture-Perfect Show-Stopping Curb Appeal => Home Sits on a Private .41 Acre Lot offering a Perfect Blend of Space & Seclusion for Outdoor Enjoyment and Everyday Living => Open-Concept 2,921 Sq. Ft. (MPAC), Seamlessly Blending Elegance, Functionality & Everyday Comfort => A Welcoming Grand Two Storey Foyer Featuring a Graceful Flow into the Main Living Areas => Family Size Gourmet Kitchen with Granite Counters, Stainless Steel Appliances & Tumbled Marble Backsplash => Centre Island with a Sink & Wine Rack => Walkout from Breakfast Area to an Oversized Deck with a Hot Tub (in an "As is" Condition) => Formal Dining with Cathedral Ceiling Creating an Open, Elegant Atmosphere that's perfect for Hosting Special Gatherings => Sunken Living Room Offering an Intimate Cozy Setting => Master Bdrm with an Upgraded Ensuite, Complete with a Jacuzzi Tub for Ultimate Relaxation => Hardwood Floors with Upgraded Baseboards => Extensive Crown Moulding => Interior & Exterior Pot Lights => Main Floor Office with French Doors offering a Perfect Blend of Privacy & Elegance for your Workspace => Main Floor Family Room with Fireplace Creating a Warm and Inviting space => Professionally Fully Finished BSMT with a Rec Rm, Custom Built Wet Bar/Kit, 5th BDRM & 3 Piece Bathroom Perfect as an IN - LAW SUITE for a growing Family => Laundry Room with Garage Access & Side Door entry from the side yard => A Serene Private Backyard featuring an Oversized Deck that Flows into an Elegant Interlock Seating Area, Complete with an Inviting Firepit and a Tranquil Pond - Perfect for Entertaining & Relaxation => Extended Double Driveway with Ample Space for 10 Cars - Designed for Multi-Vehicle Family & Guest Parking => Perfectly situated Just Minutes Away from the Premium Outlet Mall Offering Convenient Access to a wide Array of Retail Shops => Exceptionally Valued Home Showcasing True pride of Ownership!!! (id:60365)
1004 - 220 Burnhamthorpe Road
Mississauga, Ontario
Live Like Royalty in this Beautiful Fully Renovated With Custom Finishes Condo !!!! This Absolutely Stunning Property is a Must See !!!! Rare Opportunity To Own This Fantastic Fully Upgraded Condo With Modern Finishes Which Are Nothing Like Your Typical Cookie Cutter Builder Stuff. Large Open Concept 1 BEDROOM + 2 DENS & 2 FULL Washrooms Layout. One Den Is Enclosed & Can Easily Be the 2nd Bdrm , Has a Closet too!! 2 Full Modern Washrooms. Newer Two Tone Kitchen W/Custom Cabinets, Quartz Counters With A Waterfall Breakfast Bar. Custom Backsplash, Newer SS Appliances. 2 Full Bathrooms W/Designer Fixtures & Custom Vanities. Unit Come With 9' Ceilings & An Open Concept Living & Dining Room. Wide Plank Laminate Flooring & Porcelain Tiles Throughout. A Spacious Master That Has His & Her Closets. With a 4 Pce Ensuite Washroom With Extra Custom Storage Cabinets *** ALL UTILITIES ARE INCLUDED IN THE CONDO FEES**. Great Building Amenities Includes a 24-hour concierge, gym, A Large Indoor Pool, Hot Tub, Sauna, Party/Conference Room, Outdoor Patio With Bar-bq, Children's Play Area, Mini -Putt, games room, guest suites, car wash, EV chargers and plenty of indoor visitor parking. Too Many Upgrades To List. All Updated Modern Light Fixtures, Pot Lights W/Dimmers, Dramatic Indirect lights. Upgraded Baseboards, Garden Door LEads To An Open Balcony / Gorgeous Views Of Square One & Celebration Square! Go Station Mins To Public Transit. Close To Hwy 401,403 & 407 & Every thing Mississauga's Vibrant Downtown has to offer!!! COMES WITH ONE UNDERGROUND PARKING & ONE LOCKER. *** PHOTO 8 IS VIRTUALLY STAGED TO SHOW THAT ONE OF THE DEN CAN BE USED AS A BEDROOM*** (id:60365)
1001 - 3079 Trafalgar Road
Oakville, Ontario
Welcome to Unit 1001 at Oakvillage by Minto located at Dundas & Trafalgar! Stylish, brand new, never lived in, spacious 1 Bedroom + 1 Den, 1 Bathroom Condo Suite on the 10th floor offering a perfect blend of luxury and convenience in the heart of Oakville. Premium Upgrades & High End Finishes throughout. The upgraded suite features 649 sq ft of well-appointed interior space + 49 sq ft balcony and comes with 1 underground Parking spot. Designed for modern living, this suite is featuring a functional layout with laminate flooring throughout, a stylish U-shaped kitchen with extended kitchen cabinetry, elegant countertops, convenient in-suite laundry, stainless steel appliances, spacious living area and soaring 9-foot ceilings. The Den can be used as a 2nd bedroom. Experience Next-level Convenience With Smart Home Features. Amenities includes concierge, gym, party room, grand lounge, meetings room, water bar, rooftop terrace, and visitor parking. Located steps from grocery stores, restaurants, banks, Canadian Tire, and a short walk to major retailers like Walmart and Superstore. With easy access to public transit, Hwy 403/407, Oakville Hospital, and Sheridan College, this is a rare opportunity to live in one of Oakville's most desirable and connected communities. (id:60365)
719 - 3009 Novar Road
Mississauga, Ontario
Brand-new, never-lived-in 1 Bedroom + Den condo at Arte Residences, ideally situated in the Hurontario & Dundas corridor. This open-concept suite (approx. 500-599 sq ft) offers modern designer finishes including quartz countertops, floor-to-ceiling windows, and a private balcony.Included with the unit:1 parking space in underground garage Locker owned Building amenities are top-tier: fitness centre, yoga studio, rooftop patio with outdoor bar & garden, co-working lounge, and 24-hour concierge. Prime location: steps from transit, Square One, Cooksville GO, easy highway access, shopping, restaurants, and all the conveniences of Cooksville. Modern urban living at its best. (id:60365)
1395 Tobyn Drive
Burlington, Ontario
Rare End-Unit Townhome with 3-Car Parking & Direct Park Access! Welcome to this stunning end-unit townhome that feels just like a semi, ideally located backing onto Tansley Woods Park. This home offers the perfect blend of space, style, and lifestyle right in one of Burlington's most sought-after neighborhoods. Inside, enjoy a bright open-concept layout with soaring ceilings, separate living and dining areas, and an elegant kitchen with ample counter and cupboard space. This home features 3 spacious bedrooms, 2.5 bathrooms, and a finished basement with a large rec room perfect for a home office, gym, or entertainment space. Key Highlights:3-Car Parking (garage + driveway) a rare find Attached garage with built-in shelving for extra storage. Walking distance to Tansley Woods Community Centre, library, and top schools. Direct park access to: pickleball courts, basketball court, soccer field, swing area, and scenic trails with parks and recreation literally at your doorstep and quick access to shopping, restaurants, GO transit, and major highways, this home is the perfect lease for families or professionals seeking comfort, convenience, an active lifestyle, and an excellent school zone. (id:60365)
3562 Laddie Crescent
Mississauga, Ontario
Welcome to this beautifully updated 3-bedroom semi-detached home featuring a fully legal 2-bedroom basement apartment an ideal choice for investors, first-time buyers, or families in need of an in-law suite. The main floor was tastefully renovated in 2021 and showcases quality laminate flooring throughout, crown moldings, a spacious open-concept living and dining room, and a large eat-in kitchen complete with quartz countertops and stainless steel appliances. In 2023, the spa-like bathroom was fully renovated, and the convenience of a main floor washer and dryer was added. The legal basement apartment, renovated in 2018, offers a separate entrance, two generous bedrooms, a modern layout, and its own laundry facilities, providing both privacy and functionality. The property also features parking for up to five vehicles which includes the garage, a large backyard with a shed, and numerous upgrades throughout. Over $100,000 invested into the home, including a new front porch with elegant glass railing and beautifully landscaped entry. Perfectly situated just minutes from Highways 427, 401, and 407, Pearson International Airport, Woodbine Racetrack and Casino, Humber College, as well as local parks, shops, restaurants, and public transit, this home offers both comfort and convenience. Whether you're looking to generate rental income or enjoy multi-generational living, this property provides exceptional versatility and value. (id:60365)
14 Moregate Crescent
Brampton, Ontario
Welcome to Your New Home! Priced to Sell & Ideal for First-Time Buyers or Investors! This charming and affordable starter home is perfect for young families, featuring a smart and functional layout with inside access to the garage. Enjoy the natural light that pours in through large windows, three spacious bedrooms, and plenty of storage throughout. The finished walk-out basement leads to a private, fully fenced backyard-perfect for barbeques, gardening, and relaxing outdoors. Located in a private, family-friendly community offering great amenities: an outdoor swimming pool, basketball courts, and a playground - Safe and fun for all ages. Unbeatable Location: Just minutes from major commuter routes, top-rated schools, parks, shopping, and recreational facilities. A Must-See! Don't Miss This Opportunity! (id:60365)
4424 Treetop Court
Mississauga, Ontario
One of a kind!! Rarely do properties that offer a private 'country in the city' setting come to market. This 4 bedroom unique gem is nestled on a .87 acre lot at the end of a quiet court in desirable Erin Mills! Lovingly maintained by the same owners for 42 years. Timeless curb appeal and a rare sense of space both inside and out. This property presents an amazing opportunity for families or those seeking a private retreat in a mature neighbourhood. The home features a spacious and functional layout, including a warm and inviting sunroom addition with heated floors that provides the perfect place to relax year-round while overlooking the impressive property. Relax in your primary bedroom retreat complete with a 6 pc. ensuite and an additional sitting room that is perfect for a home office. Whether you're looking to move in and enjoy as-is or reimagine the space to suit your modern vision, this home offers the perfect blend of charm, character, and potential in one of Mississauga's most desirable communities. Enjoy the delicious fruit trees along with the beautiful nature that surrounds the property. Convenient main floor laundry with side door entry. Direct garage access. Inground Sprinkler System. Family oriented community just steps from trails, parks, schools & transit. Close to Credit Valley Hospital, UTM, & Erin Mills Town Centre. Easy access to hwys. 403, 407 & QEW. (id:60365)
9 - 120 Railroad Street
Brampton, Ontario
Carefully Maintained, Largest Model In The Complex, Over 1430 Sqft Plus An Unspoiled Walk-Out Lower Level To A Large Backyard. Mirrored Closets, Updated Vanities In Two Main Baths, Newer Appliances, Parquet & Laminated Floors Thru-Out, No Carpet! Master Bdrm W/4Pc En-Suite, Perfect For A Young Family! Extremely Convenient Location In Downtown Brampton. Walk To Go Station, Rose Theatre, Parks, And All Other Amenities! (id:60365)
409 - 681 Yonge Street
Barrie, Ontario
This bright and spacious 1+Den suite is located on the desirable 4th floor and offers modern urban living with stunning city views from your private balcony. The open-concept layout is filled with natural light and features luxury vinyl flooring throughout, stainless steel appliances, quartz countertops, and a stylish tiled backsplash. The enclosed den provides a versatile spaceideal as a second bedroom, kids room, or a private home office. The primary bedroom includes a large window and walk-in closet, while the 4-piece accessible bathroom and in-suite laundry offer everyday convenience. Included: 1 underground parking spot (Level A, Spot 10) and 1 storage locker (Level A, Locker 178). Located in a vibrant, family-friendly neighborhood just minutes from the Barrie South GO Station, Highway 400, public transit, schools, shopping (Costco only 4 km away), and a variety of dining options. Residents enjoy access to premium building amenities, including a fully-equipped gym, rooftop terrace with BBQ area, stylish party room, concierge service, and more. With modern finishes, a fantastic walk score, and move-in-ready appeal, this condo is perfect for those seeking comfort, style, and convenience. Room dimensions are approximate and based on the builders floor plan (see attachment). (id:60365)
8060 Oakridge Drive
Severn, Ontario
Top 5 Reasons You Will Love This Home: 1) Nestled along the tranquil shores of the Green River, this rare granite shoreline property offers a peaceful retreat just moments from the quaint town of Washago, with its beautiful exposed granite and a structure grandfathered in close to the water 2) The lot features a shallow shelf teeming with marine life and deep water off the head wall perfect for diving, while the sparkling emerald green water provides an aquarium-like view of turtles, fish, and other wildlife 3) Inside, the inviting two bedroom layout includes a full eat-in kitchen, a bright living room with a walkout to the deck, and a cozy family room ideal for unwinding after a day on the water 4) Open water nearly year-round attracts trumpeter swans, beavers, bald eagles, and otters, while the west-facing lot provides breathtaking sunsets and endless opportunities to explore the Muskoka regions natural beauty 5) With close access to amenities and just 20 minutes from Orillia, this home offers serene waterfront living, town convenience, and unmatched recreational opportunities right at your doorstep. 1,300 fin.sq.ft. (id:60365)
39 Diamond Valley Drive
Oro-Medonte, Ontario
Top 5 Reasons You Will Love This Home: 1) Step into an entertainer's dream backyard, featuring a sprawling interlock patio and a post-and-beam outdoor living space, all set on a half-acre lot backing onto serene greenspace 2) The heart of the home is the upgraded chef's kitchen, boasting a massive quartz island, abundant prep and cupboard space, and an open-concept flow into the main living area 3) The fully finished basement offers incredible versatility with two additional bedroom, a flexible den with the potential to use as an extra bedroom, a full bathroom, and a cozy fireplace for movie nights or gatherings 4) Retreat to the owner's suite, complete with custom built-in closets, a spa-inspired 5-piece ensuite, and tranquil forest views to wake up to each morning 5) Ideally located in Sugarbush near ski hills, trails, and the renowned Vetta Spa, this move-in ready home also features a brand-new furnace, central air, and a carpet-free design. 1,872 above grade sq.ft. plus a finished basement. (id:60365)

