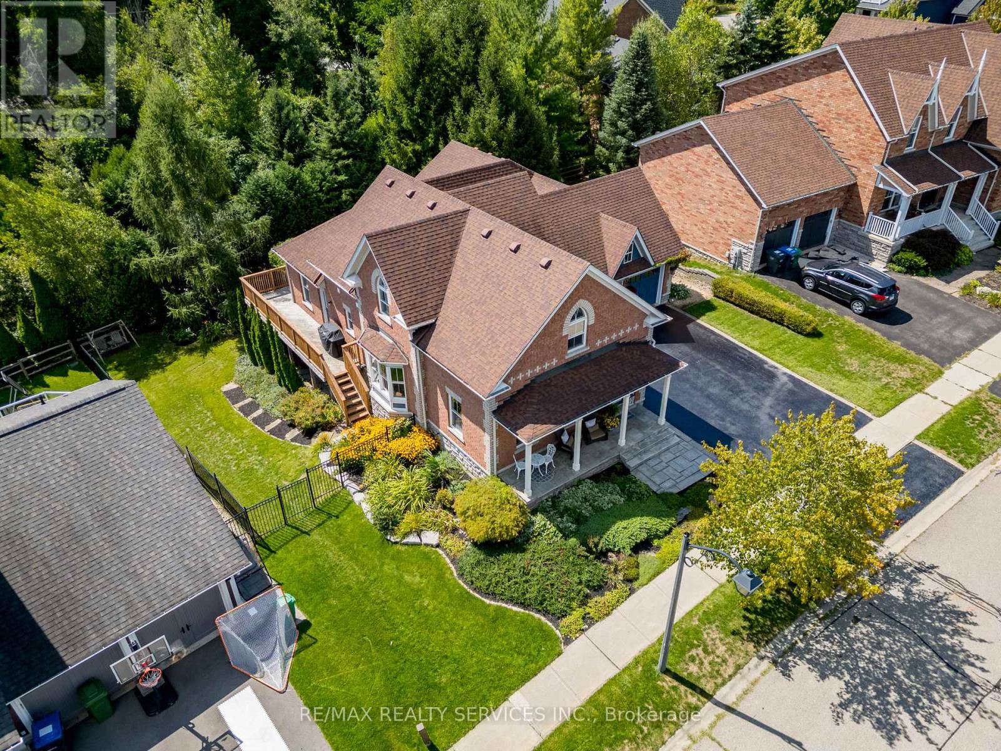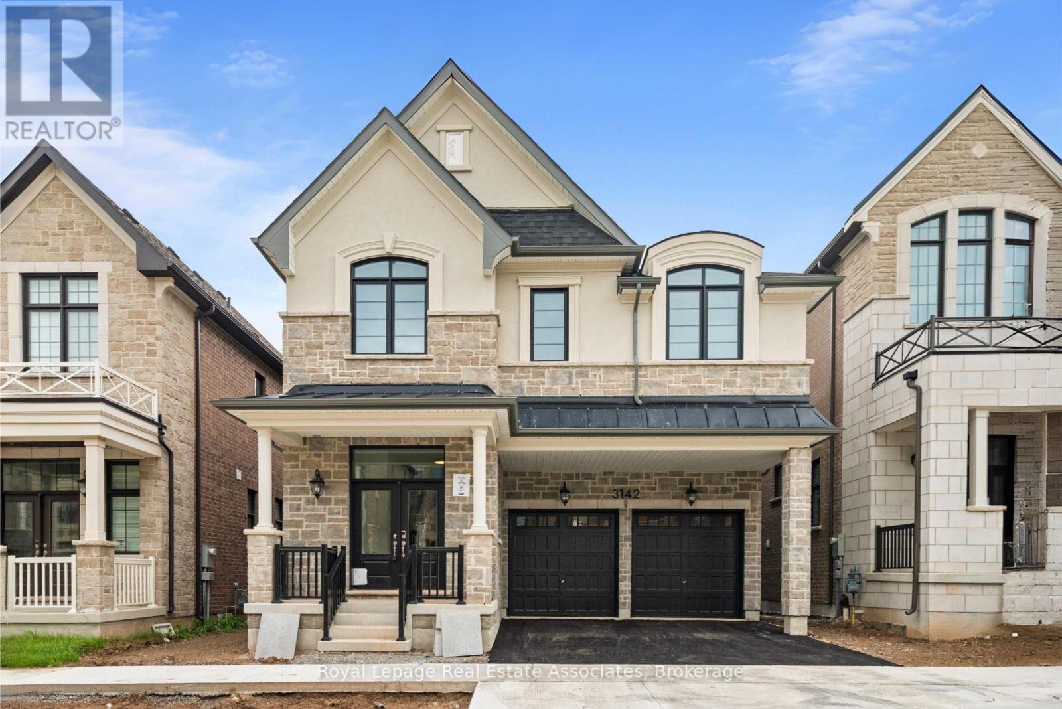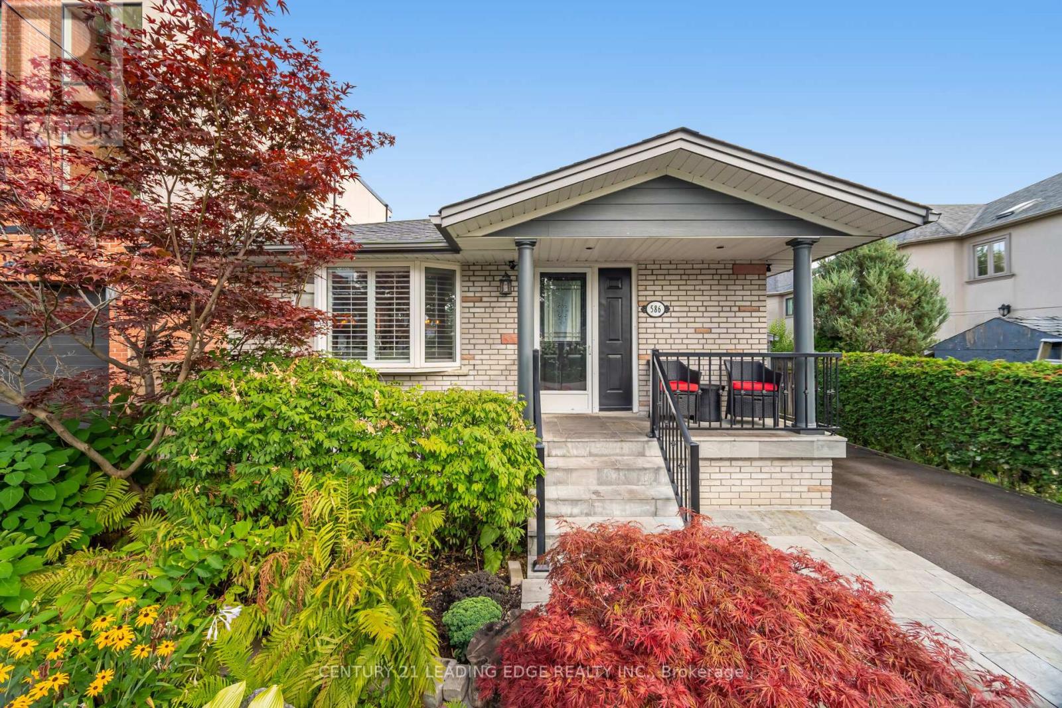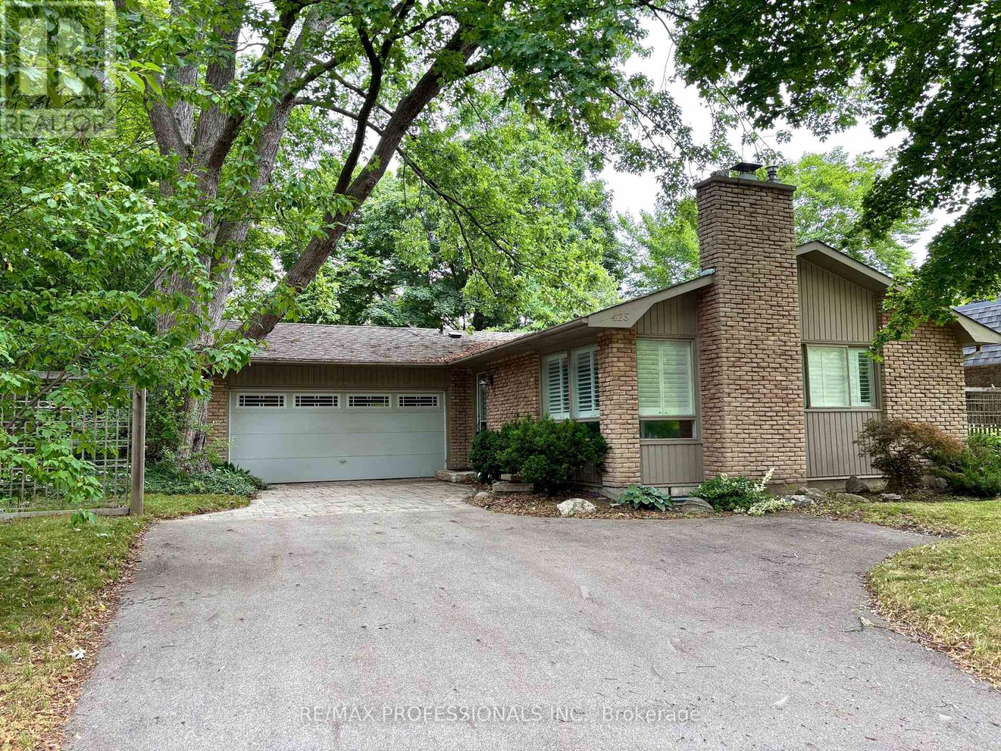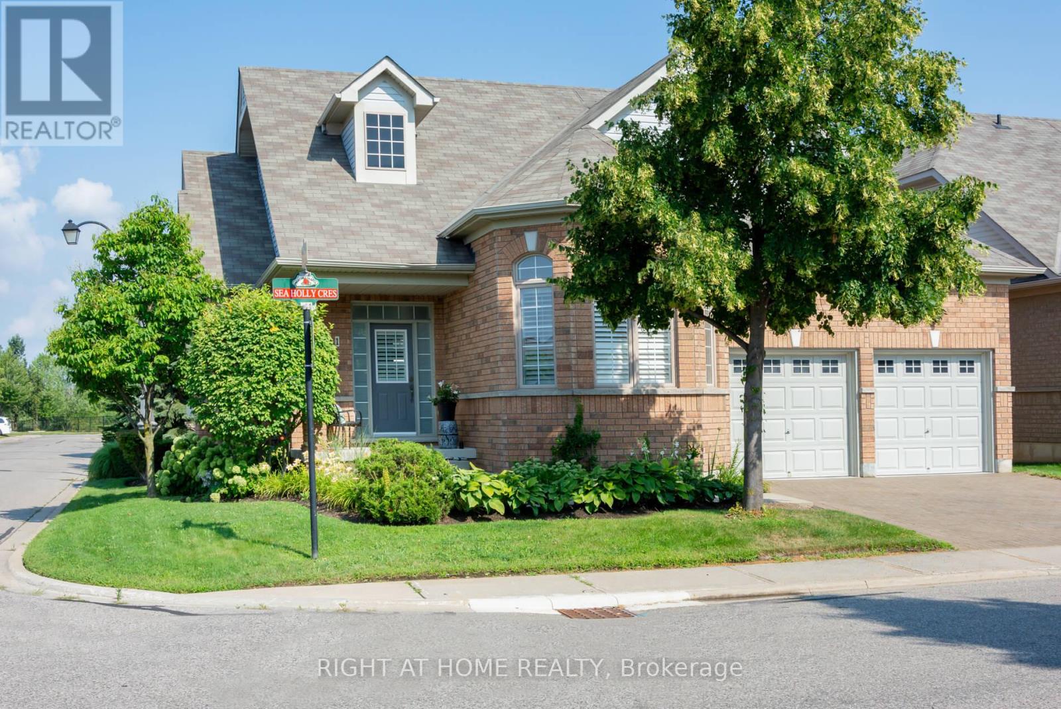1 Royal West Drive
Brampton, Ontario
Welcome to Medallion on Mississauga Road. Postcard setting with lush, wooded areas, winding nature trails & a meandering river running through the community. The prestigious corner of The Estates of Credit Ridge. Breathtaking vistas, parks, ponds, & pristine nature. Upscale living, inspired beauty in architecture, a magnificent marriage of stone, stucco, & brick. A 3-car tandem garage with a lift making room for 4 cars, plus 6 on the driveway. Upgrades & the finest luxuries throughout. The sprawling open concept kitchen offers Artisanal cabinetry, Wolf gas stove, Wolf wall oven & microwave, smart refrigerator, beverage fridge, pot filler & even a secondary kitchen with a gas stove, sink & fully vented outside. Large breakfast area off the kitchen with a walkout to the backyard offering an outdoor kitchen with sink, natural gas BBQ, fridge, hibachi grill, smoker, beer trough, & pergola. Enjoy the firepit & lots of space for entertaining on this deep lot. The 16-zone irrigation setup makes it easy to care for the lawn & flower beds. Noise cancelling fencing lets you enjoy the indoor-outdoor Sonos sound system without hearing the traffic. The spacious primary bedroom has a walk-in closet, stunning ensuite with designer countertops & large frameless shower which utilizes the home water filtration system. With two semi-ensuites, all the other 4 bedrooms have direct access to a full bathroom. The finished basement is a masterpiece with $100k+ home theatre with access to the wine cellar & even has a Rolls Royce-like star lit ceiling & hidden hi-fi sound system. There are 1.5 bathrooms in the basement, a spa room with sink, counters & cabinetry, heated floors & an LG steam closet dry-cleaning machine. A rec area perfect for the pool table, & another room used for poker & snacks right next to the theatre. A large bedroom for family members or guests. There is not enough space here to communicate just how breathtaking this house truly is, come see it in person & fall in love! (id:60365)
74 North Riverdale Drive
Caledon, Ontario
The Gable House Classic (Bungalow Loft)with over 4700 square feet of finished living space perfectly nestled in one of Caledon's most desirable enclaves known as Inglewood. Backing onto ravine this home offers a serene setting with perennial gardens, limestone porch and steps, an irrigation system, with a tranquil water feature, and a lower-level walkout to a pergola retreat. Designed for comfort and versatility, the main floor features open-concept living with soaring ceilings and abundant of natural light and walkouts to porches and decks, anchored by a primary suite at the rear of the home overlooking picturesque grounds. Upstairs, you'll find two spacious bedrooms, a family room, and a four-piece bath, offering privacy and comfort for family and guests. The fully finished lower level is bright and versatile, currently measured into separate rooms but designed with an open concept that allows for flexible use. With a full bath, cantina, and walk-out, its ideal for entertaining, hobbies, or multi generational living. With three levels of thoughtfully designed space, modern functionally blends seamlessly with peaceful natural surroundings. This rare offering combines privacy, elegance, and convenience in a sought-after Caledon location. All this, just steps from Coywolf Coffee, a small market, and surrounded by endless lifestyle amenities including renowned hiking and biking trails, world class golf (The Pulpit Club, Caledon Golf & Country Club) and the Caledon Ski Club, A rare opportunity to enjoy privacy, elegance, and convenience in a highly sought-after village setting. Basement lower level rooms are all "open-concept" and measured separate from one another. (id:60365)
1587 Hallstone Road
Brampton, Ontario
Elegant detached home in prestigious Streetsville glen. This is stunning detached home offers luxury space and privacy in the highly Streetsville glen neighbourhood. Step in to find living room with fireplace and higher ceiling.9 feet main floor ceiling .a private office beautiful kitchen marble counter top. Pot lights main floor and upstairs. family room, spacious master bedroom ensuite and large walk out closet. Interlocking driveway and professionally landscaped back yard with interlocking , finished basement. (id:60365)
34 Folgate Crescent
Brampton, Ontario
Welcome to Mayfield Village Prime Location Just 2 Minutes to Hwy 410!Beautifully built by Regal Crest, this spacious 4+2 bedroom, 3.5 bathroom home offers 2183 SqFt above grade . Thoughtfully upgraded throughout with hardwood floors, quartz countertops, pot lights, 9 ft ceilings on the main floor, and stainless steel appliances. The fully finished basement with kitchen, 2 bedrooms, and full bath provides great rental income potential or is ideal for multi-generational living. Located in one of Brampton's most accessible and family-friendly communities, steps from Countryside Village Public School, parks, shopping, and all major amenities. (id:60365)
1342 Kestell Boulevard
Oakville, Ontario
5 Elite Picks! Here Are 5 Reasons To Make This Home Your Own: 1. Bright & Beautiful Gourmet Kitchen Boasting Large Centre Island with Breakfast Bar, Granite Countertops, Tile Backsplash, Stainless Steel Appliances & Bright Breakfast Area with Sizeable Windows & W/O to Large Deck Overlooking the Backyard! 2. Spacious Principal Rooms with Hdwd Flooring... Gracious 2-Storey Family Room Featuring Vaulted Ceiling, Ample Large Windows & Gas Fireplace, Plus Open Formal Dining Room & Formal Living Room, and Private Office. 3. Stunning Hdwd Staircase with Wrought Iron Railings Leads up to 2nd Level with Lovely Loft Study Area/Den with Garden Door W/O to Balcony & 4 Generous Bdrms - Each with Their Own Ensuite - Including Double Door Entry to Spacious Primary Suite with W/I Closet & Luxurious 5pc Ensuite Featuring Double Vanity, Soaker Tub & Huge Glass-Enclosed Shower. 4. Beautifully Finished Bsmt ('18) with Separate Entrance Boasting Vast Open Concept Rec Room & Kitchen with W/O to Patio, Plus 2 Good-Sized Bedrooms, 3pc Bath with Glass-Enclosed Shower, Separate Laundry Room & Ample Storage! 5. Convenient Interlock Walkway & Steps Leads to Back/Bsmt Entrance & Private, Fenced Backyard Featuring Large 2-Level Deck, Patio Area, Pergola & More! All This & More!! 9' Ceilings on Main Level. Modern 2pc Powder Room & Convenient Laundry (with Access to Garage) Complete the Main Level. California Shutters in All Bdrms. Gorgeous Curb Appeal with Stone & Stucco Exterior. 3,752 Sq.Ft. of A/G Living Space Plus an Additional 1,858 Sq.Ft. in the Finished W/O Basement! Hdwd Flooring on All 3 Levels. Fabulous Location in Desirable Joshua Creek Community Just Minutes from Many Parks & Trails, Top-Rated Schools, Rec Centre, Restaurants, Shopping & Amenities, Plus Easy Hwy Access. New Furnace & A/C '25, New Garage Doors '25, 2nd & 3rd Bdrm Ensuites '25, Updated Light Fixtures '25, Updated Shingles '22, New Washer & Dryer '20, Water Softener '19, Backyard Patio '19, New Front Door '19. (id:60365)
1618 Dogwood Trail
Mississauga, Ontario
Stunning New Custom-Built Masterpiece! Luxurious 4+1 Bedrooms, 6 Bath Home, Boasts Elegance & Design. Over 5700 SF of Luxury Living Space plus 548 SF Garage, w/ Large Double Doors, That Comfortably Fits 3 Cars!! Open Concept Design, Sun-Filled Through Stunning Oversized Custom Windows. Executive Main Floor Office Overlooking the Front Yard. Gourmet Kitchen w/ High-End Chef Inspired Jenn Air RISE Series B/I Appliances, Quartz Countertops, Huge Double Waterfall Island w/Breakfast Bar, Sep Servery & Sep Dining Room. Mudroom Entrance From Garage, Featuring Custom Cabinetry and 2nd Washer & Dryer. Gorgeous White Hickory Hardwood Floors and Floating Staircase w/ Glass Railings. Pot Lights, Designer Fixtures, & Custom Closets Throughout. Grand Master Suite w/ 7pc Ensuite and His & Hers Sep Custom Closets. Spacious Bedrooms and Spa-Like Baths. Professionally Finished Basement w/Nanny Suite, Wine Cellar, Rec Room, Sep Theatre Room, & Walk-Out to The Backyard. Outdoor Oasis w/Pristine Landscaped Yard, 187 SF Cabana w/187 SF Loggia & Bathroom Rough In. Energy-Efficient Features & Smart Home Technology Roughed In. A Dream Home That Defines Upscale Living in a Desirable Neighborhood! Mineola Offers A Perfect Blend Of Natural Beauty, Excellent Schools, And Convenient Amenities, Making It Ideal For Families And Professionals. Top Schools Like Mineola Public And Kenollie Public Foster Strong Academics, While Nearby Parks, The Credit River, And Lake Ontario Provide Outdoor Enjoyment. Residents Have Quick Access To Port Credit Villages Restaurants And Shops, Square One For Shopping, And The Port Credit GO For Commuting To Toronto. With Its Serene Streets, Luxury Homes, And Strong Community, Mineola Combines Suburban Tranquility With Urban Convenience. Don't Miss The Opportunity To Make This Exceptional Property & Neighborhood, Your New Home! (id:60365)
3142 Duggan Trail
Oakville, Ontario
Welcome To 3142 Duggan Trail, A Stunning Executive Residence Nestled In Oakvilles Prestigious Upper Joshua Creek Community. Offering 3,127 Sq.Ft. Of Luxurious Living Space, This Mattamy-Built Masterpiece Boasts 4 Bedrooms, 3.5 Bathrooms, A Double Car Garage, And Driveway Parking For 2 Additional Vehicles. From The Moment You Step Inside, Youre Greeted By Sophisticated Finishes Including A Custom Oak Staircase, Wide Plank Oak Engineered Hardwood Flooring Throughout (Excluding Tiled Areas), And Soaring 10-Foot Ceilings On The Main Level. The Open-Concept Layout Is Designed For Both Elegant Entertaining And Everyday Comfort, Featuring A Spacious Dining Area, A Grand Living Room With A Gas Fireplace And 19-Foot Ceilings That Open To A Loft Above, And A Chef-Inspired Eat-In Kitchen With Upgraded Cabinetry, A Large Centre Island, And Walkout To The Backyard. A Convenient Mudroom And 2-Piece Bath Complete The Main Floor. Upstairs, The Primary Suite Offers A Peaceful Escape With A 5-Piece Ensuite And Walk-In Closet, While Three Additional Bedrooms Include One With Its Own 3-Piece EnsuitePerfect For Guests. A Large Loft Area Overlooking The Living Room Provides Flexible Space For A Home Office Or Lounge, And The Second-Floor Laundry Room And 5-Piece Main Bath Add To The Homes Functionality. The Unfinished Basement Offers A Blank Canvas With A 3-Piece Rough-In, Ready For Your Vision. Backing Onto A Ravine, This Home Combines Natural Privacy With Urban Convenience, Close To Top-Rated Schools, Parks, Restaurants, And Major Highways, Offering Easy Access To Downtown Toronto And Pearson International Airport. Dont Miss This Incredible Opportunity To Call This Exceptional Property Home. (id:60365)
586 Curzon Avenue
Mississauga, Ontario
Welcome to the beautiful 586 Curzon Ave. A rare opportunity to own in the highly sought after Lakeview Area just steps to the waterfront. This amazing property showcases the perfect balance of close proximity to urban amenities and the tranquil surroundings of a suburban setting. The spacious lot of 40 x 125 feet boasts generous property layout, huge driveway with space for 6 vehicles and a secluded oasis of a backyard. Just steps from the vibrant Port Credit Area, Lakefront Promenade Park, GO station, parks, schools, restaurants, bars and many shopping opportunities, this amazing property is the best of all worlds. (id:60365)
425 Canterbury Crescent
Oakville, Ontario
Incredible price!! Fantastic Potential with a little TLC!! Discover this bright bungalow tucked away on a serene crescent in one of Oakville's most desirable neighborhoods at a reduced price. Set on a generous 60 x 100 ft lot, the home is surrounded by mature trees in a private, park-like setting. Inside, the open-concept living, dining, and kitchen area is bathed in natural light, featuring soaring 10-ft cathedral ceilings, skylights and a cozy fireplace perfect for entertaining or quiet evenings at home. Originally a three bedroom bungalow that has been converted to a two bedroom plus Den. The main level includes a spacious primary bedroom complete with a private seating area and direct walkout to the tranquil garden, an ideal place to unwind. A versatile second bedroom or home office is also located on this level. The fully finished walkout lower level offers a large bedroom and an exceptional additional living space, highlighted by a large family room with a second gas fireplace and wide walkout patio doors that bring the outdoors in. The generously sized bedroom with a walk-in closet and en suite bathroom completes this level, offering comfort and privacy for guests or family members. Other highlights include an updated roof shingles (2017), and an unbeatable location close to top-rated schools, parks, and Lake Ontario. Exceptionally well priced property with great potential for improvements. Eastlake has great elementary schools, great secondary schools, elementary special programs, and secondary special programs. There are 7 public schools, 5 Catholic schools, and 4 private schools serving this neighborhood. The special programs offered at local schools include French Immersion, International Baccalaureate, Christian, Montessori, and Advanced Placement. (id:60365)
3224 Turnstone Crescent
Mississauga, Ontario
Prime Location! Situated in the heart of Erin Mills near Winston Churchill and Dundas, this 4+1 bedroom home features a separate basement apartment with its own private entrance, offering excellent income or in-law suite potential. The basement includes a spacious living room, one bedroom, full bathroom, kitchen with breakfast bar, and dishwasher. The main floor offers great potential for modern upgrades and an open-concept transformation, and already includes hardwood flooring, a family room with gas fireplace, large formal dining room, main floor laundry, garage access, and a side door entrance from the mudroom. The main and second floors are freshly painted, and all appliances are included in as-is condition. Shed in Backyard. The fully fenced backyard features a large deck, perfect for entertaining. Located within walking distance to a plaza with a variety of retail stores and restaurants, and close to top-rated schools, parks, shopping centres, and major highways including 403, 407, and the QEW, this home combines functionality, potential, and unmatched convenience. (id:60365)
1 Sea Holly Crescent
Brampton, Ontario
Welcome to The Juliet Rose - a beautiful 2 Bedroom 2 Bathroom Bungaloft in Rosedale Village. This unique sought-after resort-style private gated Adult Lifestyle community offers everything you need to live an active or chill lifestyle. Snow shovelling & yard maintenance are all done for you! Once you enter the Village and make your way to this home, you will immediately notice the peaceful tranquility and beauty that surrounds you. Mature trees line the wide streets and well cared for mature gardens flank every home. You will go by the well manicured private 9-hole Executive golf course and then you arrive at this lovely home. This home sits nicely on a corner lot on a quiet crescent with homes backing on to the golf course. You are mere minutes to the golf course! Golf as much as you wish - you will not need to book tee time! When you step inside, you will love this lovingly maintained home. With no house on one side & the generous number of windows, there is an abundance of natural light. The 9ft ceilings, vaulted ceilings and open to above features enhance the airiness throughout. Newer windows, California shutters, gas fireplace, hardwood floors, decorative pillars, bay window, kitchen with extra tall cabinets, quality appliances, under cabinet & pot lights are some of the upgraded details. All the rooms are generously sized. Main floor private primary suite. Main floor laundry room with entry to double car garage. The open-to-below loft offers an extra flexible area for how you live - think library, office, yoga studio, music room or just a lounge. If you are looking for main floor living, this home will give you that plus a little extra space for your imagination! As for your social life, this walkable community offers you so many amenities to enjoy. Golf in your backyard. Outdoor courts for tennis, pickleball, shuffle board, bocce, lawn bowling. Clubhouse with indoor pool, gym, lounge, auditorium, library. Many social & activity clubs. Come See For Yourself! (id:60365)
28 Dokkum Crescent
Brampton, Ontario
The Perfect Family Home Spacious Bungaloft on a Premium Lot. Welcome to a home that truly checks all the boxes for family living. This brick and stone bungaloft sits on a 46' x 114' lot in a quiet, family-friendly neighbourhood, just a short walk to schools, parks, and nature trails. Inside, you'll find a bright open-concept layout with a well-appointed kitchen and a cozy family room featuring 9' ceilings and a gas fireplace, perfect for relaxed evenings or entertaining guests. The main-floor primary suite offers plenty of space with walk-in closets and a private ensuite with a jetted tub and separate shower. A separate side entrance creates flexibility for a nanny suite, in-laws, or older children. The large backyard is ideal for play and summer BBQs, and the 4-car parking means there's room for everyone. A rare opportunity to move into a home designed with real family life in mind. (id:60365)


