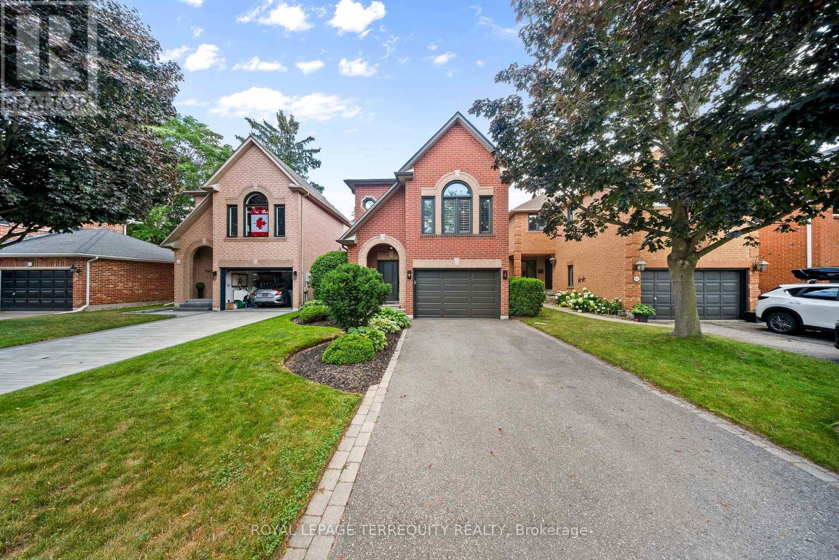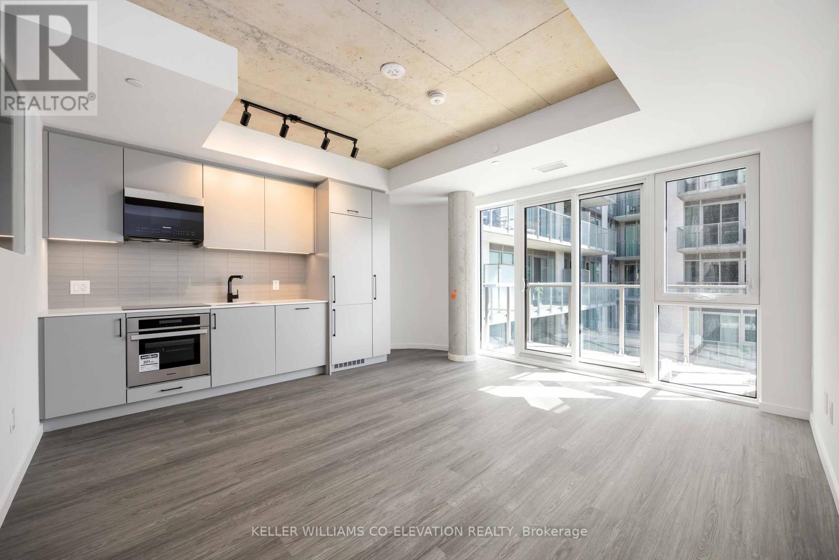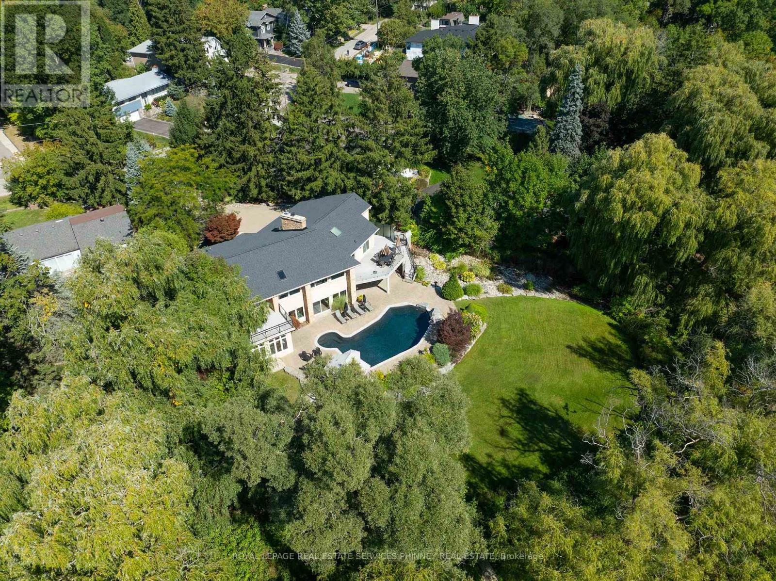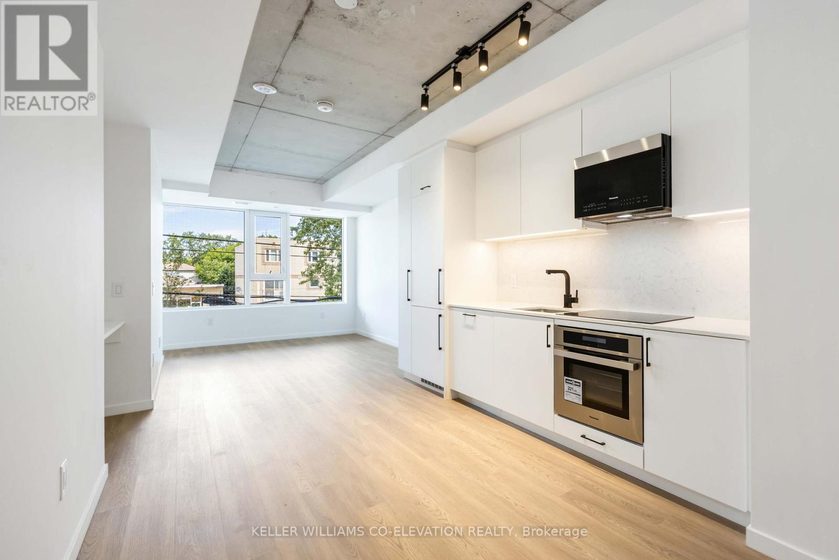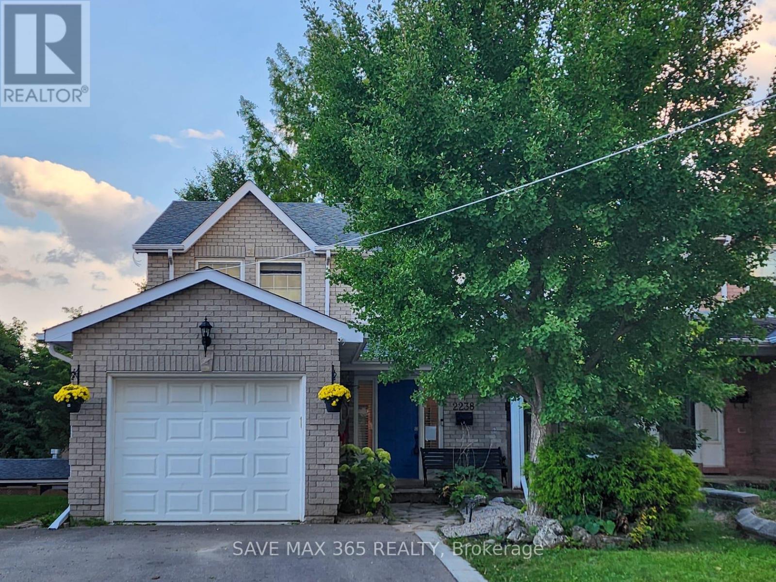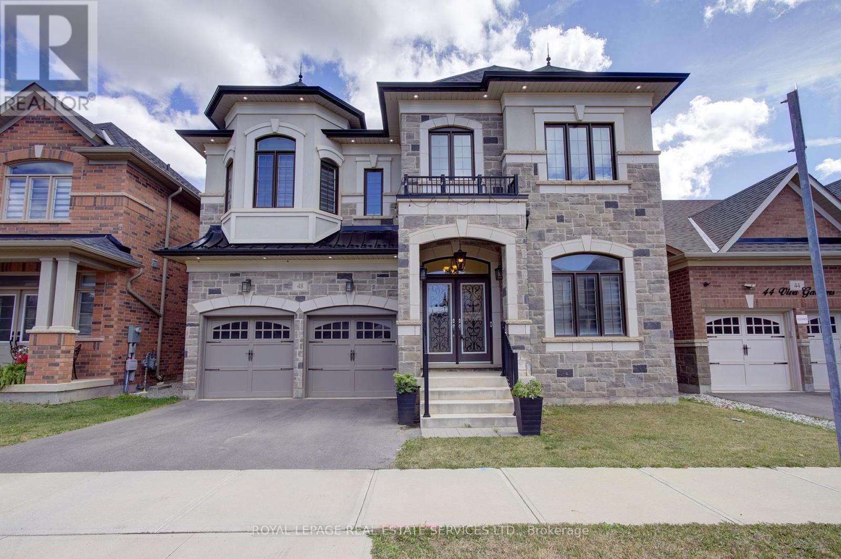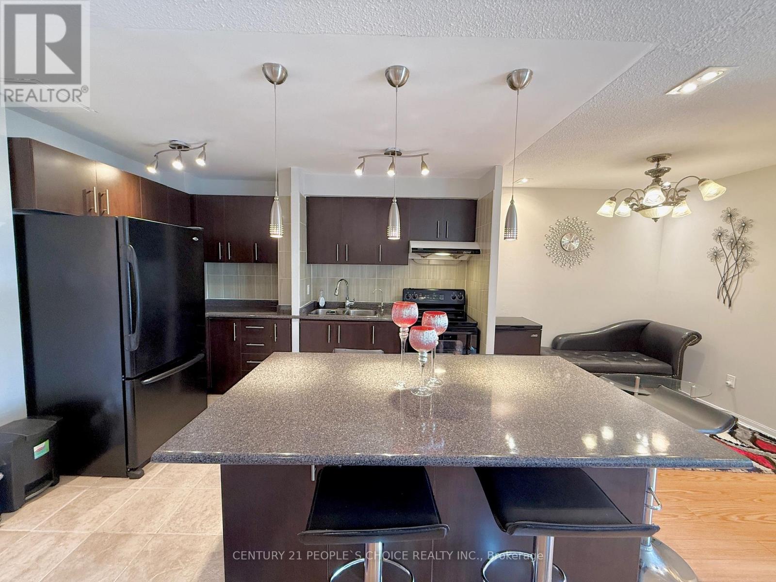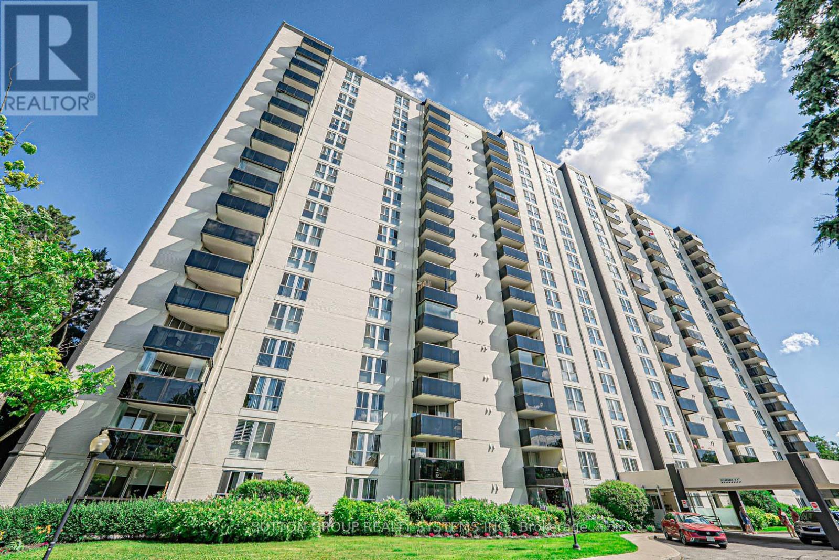1066 Chateau Court
Mississauga, Ontario
Welcome to your dream home! Nestled on a beautiful cul de sac in Lorne Park, this chic residence boasts stunning curb appeal and exceptional features throughout. Step inside to discover open concept layout, new flooring on the upper level, two cozy fireplaces and huge windows that flood the home with natural light. The vaulted ceilings in the family room create a grand, open atmosphere perfect for gatherings. Wine enthusiasts will love the wall mounted featured wine rack, ideal for displaying your finest collection. Outdoors, entertain in style in the stunning backyard oasis, complete with irrigation, a bar, dining and lounge area. This home truly combines comfort, luxury and design in one of the most desirable locations. Extras: Minutes from Port Credit, Lakeshore, Lake Ontario, Restaurants/Bars, Retail Shopping, Jack Darling Park, Yacht Club, Snug Harbour, QEW, Hwy 403 & Pearson Airport (id:60365)
505 - 689 The Queensway Street
Toronto, Ontario
Brand new 1-bedroom suite available for rent October 1st at Reina Condos! Beautiful South East exposure over looking the courtyard. Designed with both style and comfort in mind, this suite features airy 9-foot ceilings, wide-plank vinyl floors throughout, and sleek window coverings (to be installed). The modern kitchen is a true standout with quartz countertops, upgraded backsplash, and new stainless steel appliances. High-speed internet is included in the lease for added convenience. Residents enjoy access to a fully equipped fitness centre, calming yoga studio, lively kids playroom, stylish party and games rooms, and a shared library. The landscaped courtyard is perfect for working outdoors or unwinding in the fresh air. Situated in a vibrant community, the building is steps to transit, shopping, schools, and green spaces. Parking available for rent at $225 per month. (id:60365)
1292 Contour Drive
Mississauga, Ontario
Don't miss your chance to own this extraordinary raised bungalow in the highly sought-after Rattray Marsh community, where elegance meets nature. Set on nearly an acre of lush land, this remarkable home features a private boardwalk that spans through the enchanting marsh, making you feel at one with nature, with its breathing views. With over 5,300 square feet of thoughtfully designed living space, it showcases soaring cathedral ceilings, a stunning two-level indoor waterfall, multiple walkouts, and endless opportunities for customization. The gourmet chef's kitchen is complete with a center island, top-of-the-line appliances, and direct access to an expansive deck overlooking your personal backyard paradise and serene pool. The beautifully appointed living and dining areas are perfect for entertaining, featuring a cozy gas fireplace and breathtaking views of the vibrant garden. Escape to the luxurious primary suite, which opens to a private deck and includes a spacious walk-in closet and a spa-like 5-piece ensuite with a glass shower and freestanding tub. A convenient main floor office is also located off the bedroom, ideal for remote work or quiet study. The lower level is equally impressive, featuring two generous bedrooms, a family room, a gym with a 3-piece bath, and direct access to the in-ground pool. The basement is perfect for multi-generational living or as a private retreat for older children. This home offers the perfect retreat while being just a five-minute walk from scenic waterfront trails and parks. Plus, you'll enjoy quick access to Port Credits lively shops and restaurants, as well as downtown Toronto via the QEW/Go station. This property is an absolute must-see! Act now and make it yours! (id:60365)
220 - 689 The Queensway Street
Toronto, Ontario
Available for lease October 1st, this pristine 1 bedroom plus den at Reina Condos has never been lived in and is ready to welcome its first resident. Designed with both style and comfort in mind, the suite features airy 9-foot ceilings, wide-plank vinyl floors throughout, and sleek window coverings (to be installed). The modern kitchen is a true standout with quartz countertops, upgraded backsplash, and new stainless steel appliances. The bright primary bedroom includes a spacious closet and oversized window, filling the room with natural light. A flexible den provides the ideal setting for a home office, guest space, or creative retreat. High-speed internet is included in the lease for added convenience. Residents enjoy access to a fully equipped fitness centre, calming yoga studio, lively kids playroom, stylish party and games rooms, and a shared library. The landscaped courtyard is perfect for working outdoors or unwinding in the fresh air. Situated in a vibrant community, the building is steps to transit, shopping, schools, and green spaces. Parking available for rent at $225 per month. (id:60365)
219 - 689 The Queensway Street
Toronto, Ontario
Be the First to Call This Suite Home! Available October 1st, this brand new, never-before-lived-in 1 bedroom plus den suite at Reina Condos blends modern design with everyday comfort. Enjoy soaring 9-foot ceilings, wide-plank vinyl flooring throughout, and sleek window coverings (to be installed). The contemporary kitchen is both stylish and functional, featuring quartz countertops, a stunning full-height backsplash, and brand-new stainless steel appliances. The bright and spacious primary bedroom offers a generous closet and large window, filling the room with natural light. The versatile den makes the perfect home office, guest room, or creative space. High-speed internet is included in your lease at no extra cost. Located in a vibrant community, youre just steps from public transit, shopping, parks and schools. Indulge in a host of first-class amenities designed for every lifestyle, including a state-of-the-art gym, serene yoga studio, vibrant kids playroom, stylish party & games rooms, and a community-sharing library. The outdoor courtyard features chic workstations for productivity in the fresh air. Parking available for rent at $225 per month. (id:60365)
2238 Leominster Drive
Burlington, Ontario
Welcome to 2238 Leominster Drive, a spacious 3+1 bedroom, 4 bathroom detached home in Burlingtons desirable Brant Hills community. This well-maintained property features a bright foyer, hardwood floors, a cozy fireplace, and a modern kitchen with updated finishes. The finished walkout basement adds a versatile bedroom, full bathroom, and recreation space, ideal for extended family, guests, or a home office.Enjoy one of the largest lots on the street, complete with a deck, patio, and fully fencedbackyard. Parking is available for up to three vehicles (garage + driveway).Location highlights: Strong school network: Brant Hills, Paul A. Fisher, Bruce T. Lindley, Rolling Meadows, SacredHeart, St. Mark, M.M. Robinson High, and Notre Dame Catholic SecondaryClose to Sheridan College (15 min) and McMaster University (20 min)Walking distance to Brant Hills Park & Community Centre with tennis, pickleball, library, andsports fieldsConvenient shopping at Beacon Hill Plaza, Burlingwood Centre, and Burlington Power Centre(Costco, Best Buy, and more)Easy access to Hwy 407, Hwy 401, Guelph Line, and Burlington GONear major employers including Joseph Brant Hospital and Harvester Road business corridorBasement fireplace does not work.Available from September 6, 2025. Can be offered furnished for an additional cost. (id:60365)
203 - 722 Marlee Avenue
Toronto, Ontario
Welcome to this brand-new boutique condo, offering contemporary living in an intimate building of only 28 residences. Designed with comfort and style in mind, this open concept suite features modern finishes, low set light switches, and a bright, airy layout perfect for everyday living. Located just steps from Glencairn Station and minutes from Yorkdale Mall, York University, Downsview Park, and Major highways, you'll enjoy unmatched convenience with public transit right at your doorstep. Surrounded by parks and green space, this home is ideal for downsizers or anyone looking for a modern urban retreat in a connected, community focused setting. (id:60365)
48 Viva Gardens
Oakville, Ontario
Welcome to 48 Viva Gardens a truly spectacular executive stone and brick showstopper, boasting almost 3,800 sq. ft. of living space. Built by award-winning Treasure Hill Homes, this residence is located on a quiet street in the master-planned community of Glenorchy in prestigious North Oakville. With commanding curb appeal, architectural detailing throughout, and the generous use of natural stone and imported tile. This home offers soaring ceilings on all three floors, quality engineered flooring, a matching custom oak staircase, and elegant plaster accents. The open-concept, eat-in chef's kitchen features floor-to-ceiling upgraded cabinetry, professional series appliances including 36'' JennAir 6 burner gas stove with custom range hood, a massive family island, and natural stone solid surfaces an entertainers dream! Not to be missed are the large principal rooms, an oversized family room with a custom fireplace, a main floor office, a grand entrance, and custom lighting and ceiling details throughout. Upstairs, you'll find four spacious bedrooms, each with walk-in closets and luxurious ensuite privileges. The primary retreat is nothing short of spectacular, showcasing a large, fitted walk-in dressing room and a resort-style spa ensuite. The unspoiled lower level features a matching, richly stained oak staircase, soaring ceilings, a finished landing area, and well-appointed spaces for future development. Additional notable features include: interior and exterior pot lights throughout, upgraded 200-amp electrical service, custom window coverings, central air conditioner and humidifier, garage door openers with remotes, garden shed and so much more! (id:60365)
406 - 20 Shore Breeze Drive
Toronto, Ontario
Unwind with stunning sunsets from your private balcony. The open-concept layout features floor-to-ceiling windows, 9.5 ft smooth ceilings, and plenty of natural light. Enjoy a modern kitchen with quartz counters, stainless steel appliances, and hardwood flooring throughout.Convenience at your doorstep: in-suite laundry, parking, and locker included. Just steps from trails, parks, cafes, restaurants, and the waterfront boardwalk. Quick access to TTC, GO Transit, and highways downtown Toronto is only 10 minutes away.Resort-style amenities include a saltwater pool, fitness centre, yoga/Pilates studio, rooftop terrace with 360 views, guest suites, party lounge, and 24/7 concierge.This isnt just a condo its lakeside living at its best. (id:60365)
216 - 2095 Roche Court
Mississauga, Ontario
Welcome to this Amazing & Family Friendly Sheridan community in Mississauga. This Beautiful Home offers Open Concept & Large Living & Dining, Exquisite Kitchen with Black Appliances & Large Island. Rare 2 Balconies/Terraces from Primary Bedroom & Living Room. Convenient Room/bedroom on the main level for multiple uses Large 2 bedrooms on second floor including Primary bedroom with large walk-in closet and walkout to open terrace. Dedicated Laundry on the second level. 1 Underground Parking. Condo fees included all utilities including Heat, Hydro, Water, CAC, H/S Internet Cable, as well as swimming pool, Sauna, Playground, Pool & Table Tennis room, Exercise room, Musala makes it an Perfect Opportunity For the First Buyers. Best value of money in mid $500's in Mississauga. Close To All Amenities; Schools, Parks, Shopping, Public Transit, Easy Access To QEW/403, Go Station, ISNA/Place of worships And Much More, Just View & Buy! (id:60365)
48 Thirteenth Street
Toronto, Ontario
Experience the excitement of 'Life-by-the-Lake' in this thoughtfully-renovated home! This delightful home enjoys a superb setting on a park-side residential street in the heart of the family-friendly community! This surprisingly-spacious bungalow enjoys the look & feel of a trendy condo. Offering 1+1-bedrooms, 2 bathrooms and a substantially renovated, open concept, main floor; you will fall in love with the lofty 13-ft vaulted ceiling with exposed beams! The wide-open, freshly painted space combines the living/dining room into one big, bright living area. The renovated kitchen is flooded with daylight and enjoys cabinetry in a light-oak finish & black quartz countertop. The spacious 'king-sized' primary bedroom enjoys a large wardrobe. The sizable main floor bathroom offers loads of built-in storage. A separate entrance leads to the finished basement which features a handy home office, 2nd bedroom, walk-in closet, finished laundry room and a 3-piece bathroom with large walk-in shower. Outback is a west-facing garden with detached garage, hardscaped patio and private gate leading directly into Colonel Samuel Smith Park. Locally known as "Sam Smith", this most-popular park enjoys kite-surfing beaches, hiking trails & green space. Easy access to the Waterfront Trail, Lakeshore Yacht Club, Father John Redmond and Humber College. (id:60365)
904 - 420 Mill Road
Toronto, Ontario
Beautiful Bright Corner Unit Offers A Lot Of Space With An Abundance Of Natural Light Pouring In Through The Windows. You Will Enjoy Breathtaking Views Of Etobicoke Creek And Centennial Park. This Unit Features Two Bedrooms and One Bathroom. Many Upgrades Throughout, Including Newer Kitchen With Stainless Appliances, Laminate Flooring, In-Suite Laundry Room With Storage Cabinets. One Underground Parking Space Included. Perfect Location -Ideally Nestled along The Etobicoke Creek with Access to Walking/Cycling Trails, a Ton Of Parks, Including Centennial Park and Golf. Walk To Transit and Great Schools Nearby. Quick Access to All Highways and Main Amenities. (id:60365)

