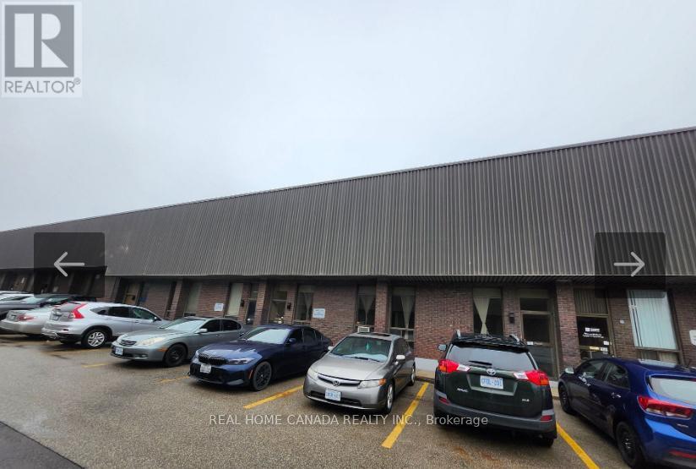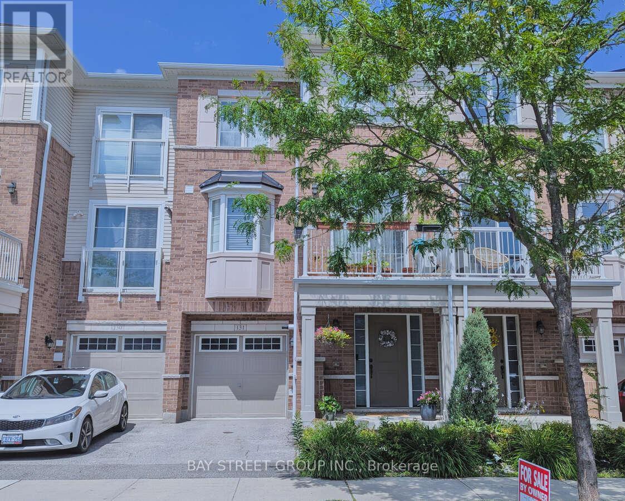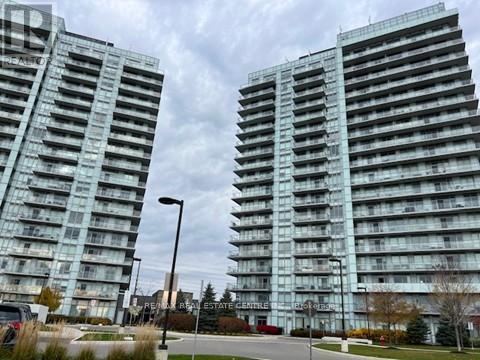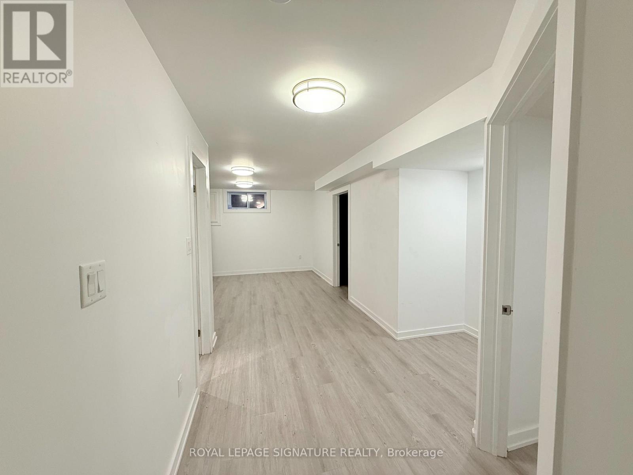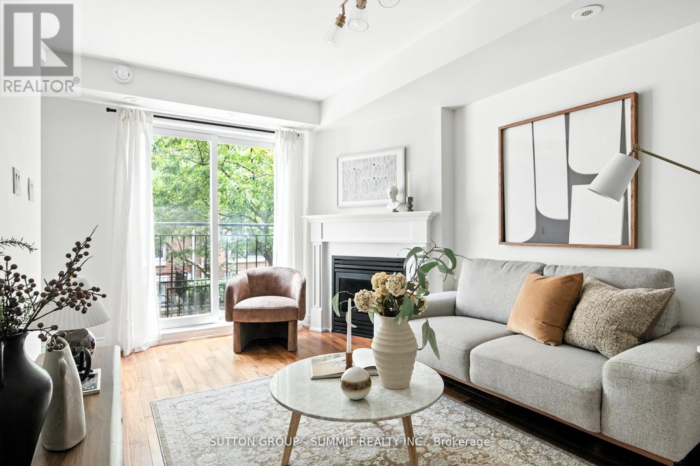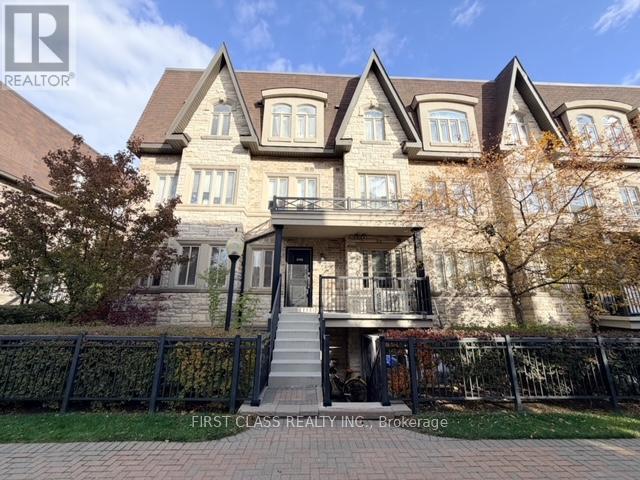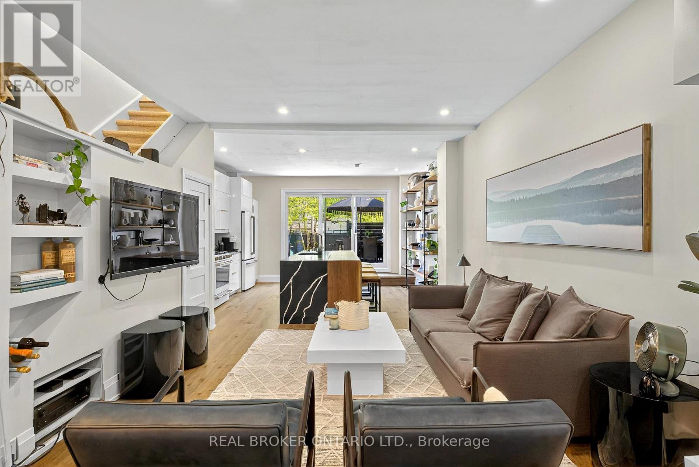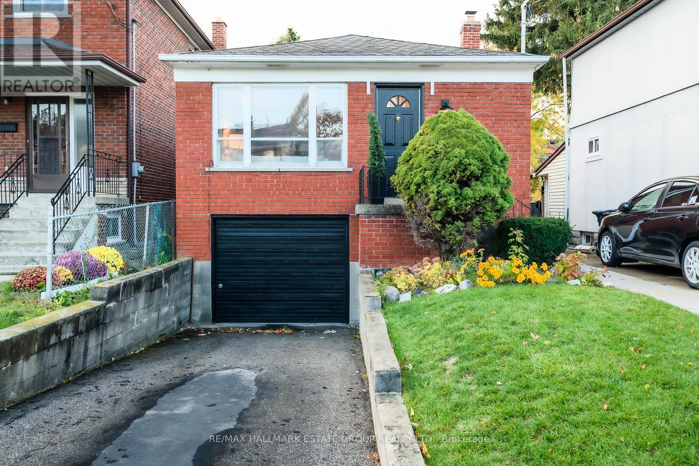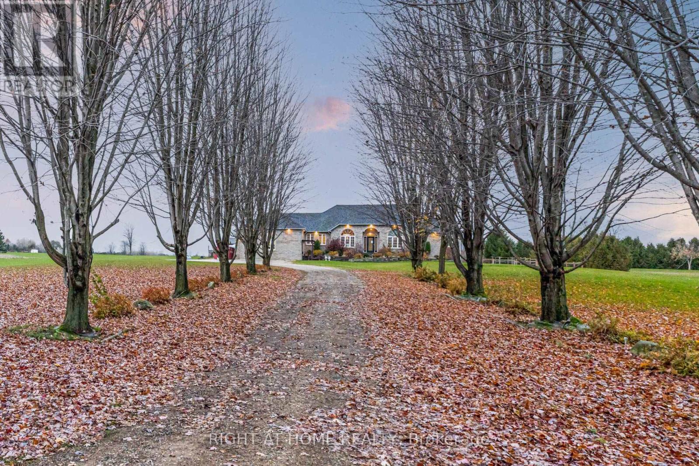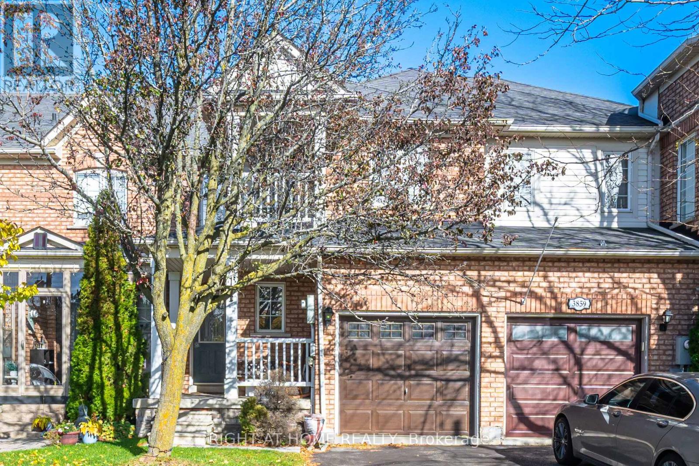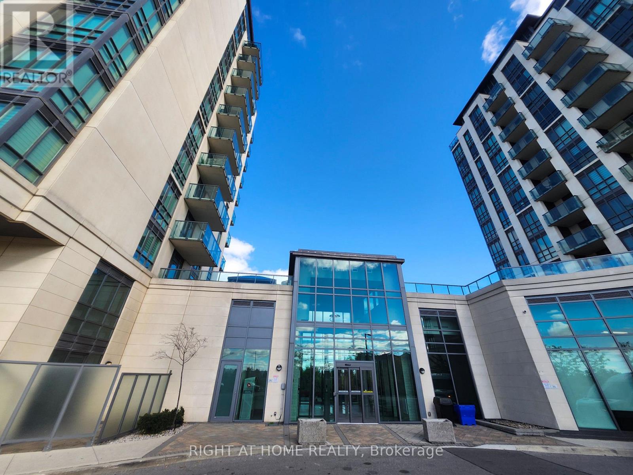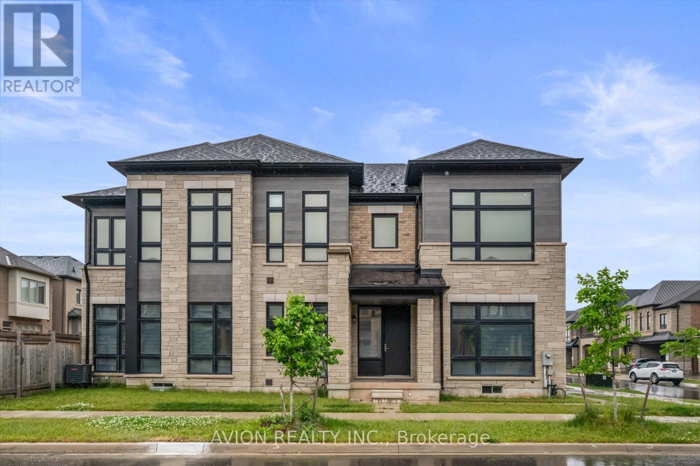3 & 4 - 1110 Kamato Road
Mississauga, Ontario
**Great Opportunity to lease a 5,519 sq. ft. unit. **Great location: close to major routes and highways. **No automotive, food, cannabis, stone manufacturing, logistics, trucking or Ltl uses as per Landlord. (Landlord will accept frozen food uses & woodworking uses). *Deposit to consist of 1st & Last Gross, and Security Deposit consisting of Last Month's Gross Rent - All plus HST (id:60365)
131 - 165 Hampshire Way
Milton, Ontario
Built in 2013, this beautifully maintained freehold townhouse is nestled in Milton's vibrant and family-friendly Dempsey community. Offering two spacious bedrooms and two full bathrooms on the upper level, plus a convenient main-floor powder room, this home combines comfort, functionality, and style. The bright, south-facing orientation fills the home with natural light throughout the day. The open-concept main level features 9-foot ceilings and hardwood flooring, creating an inviting and airy atmosphere. Enjoy seamless indoor-outdoor living with a large private balcony, perfect for relaxing or entertaining. The chef-inspired kitchen showcases granite countertops, stainless steel appliances, and ample pantry storage, ideal for both everyday living and hosting guests. Additional highlights include a landscaped front garden, private driveway, and a covered garage with direct interior access for added convenience. This prime location is just minutes from Highway 401 and the GO Station, and within walking distance (20 minutes or less) to grocery stores, schools, parks, the local library, arena, pool, movie theatre, and arts centre. (id:60365)
1601 - 4699 Glen Erin Drive
Mississauga, Ontario
Luxury Living in Erin Mills! Discover this stunning 2-bedroom + den, 2-bath suite at Mills Square by Pemberton. Ideally located across from Erin Mills Town Centre and steps to Credit Valley Hospital, this modern condo offers 9' ceilings, luxury vinyl flooring and floor-to-ceiling windows. The sleek kitchen boasts white cabinetry, quartz countertops, glass backsplash, stainless steel appliances, and a functional island with breakfast bar. The open-concept living area walks out to a private balcony. Primary bedroom features a spa-inspired ensuite; den includes custom built-ins-perfect for a home office. Includes one premium parking sport and a locker. Enjoy resort-style amenities: indoor pool, gym, yoga studio, sauna, steam room, party room, rooftop terrace with BBQ's, mini-gold, playground and more. A refined lifestyle in the heart of Erin Mills! (id:60365)
Lower - 38 Burnhamthorpe Road W
Oakville, Ontario
Two Parking Spaces The Only Listing of Its Kind in Rural Oakville. Parking will never be an issue with this spacious, pet-friendly 2-bedroom bungalow, offering the unique advantage of two dedicated parking spaces on a shared driveway. Backing onto a stunning protected forest, the home provides complete privacy and the serene charm of country living, while still being just minutes from Oakvilles growing north-end communities, shopping, and major highways. Inside, the eat-in kitchen features stainless steel appliances, and both bedrooms boast durable laminate flooring. Shared on-site laundry adds convenience, and the professionally cleaned basement is move-in ready. Tenant is responsible for 50% of the Cold and Hot Water, Hydro(electricity) Propane(heat). The landlord may consider a flat rate for the utilties with a revisit to the utility bill. Tenants are responsible for lawn care and snow removal. (id:60365)
1026 - 18 Laidlaw Street
Toronto, Ontario
This Gorgeous 2-Bedroom plus Den Townhome with parking truly stands out from the typical Toronto inventory. Freshly renovated, with a brand new custom kitchen featuring quartz waterfall countertops, gold hardware, brand new stainless steel appliances, brand new double sink with new faucet and beautiful upgraded cabinetry. Set in a charming complex, surrounded by tons of lush trees this unit offers a rare blend of peaceful, park-side living, while being steps away from the energy of Liberty Village, King West, and Queen West. The living room features beautiful real hardwood floors, a gas fireplace, chic new lighting, and sliding doors with a Juliette balcony that lets natural light pour in. The extra den is the perfect flexspace ideal for your home office or a dining room table. The primary bedroom is a great size with a walk-in closet and direct access to a private outdoor patio retreat. Bathroom has been revamped with a new oak vanity, new mirror, new gold fixtures and faucet, new floor tile, and a new shower head. Additional upgrades include: popcorn ceiling removal, freshly painted throughout (including ceilings, doors and baseboards), new floor tiles throughout, plush new carpeting in the bedrooms, new modern door handles, new curtain rods, new curtains and stylish new 5-inch baseboards. Front hall closet makes it easy to store coats and shoes, with an additional big storage closet under the stairs for larger items. Preferred Main floor unit, not a basement unit, and no steep stairs upon entry. Ideal for Buyers who value location but crave a quieter, more grounded alternative to high-rise condo life in Toronto. Truly move-in ready, every detail has been carefully taken care of - there is no need to lift a finger! (id:60365)
243 - 318 John Street
Markham, Ontario
2 Bedroom 1 Bath Stacked Townhouse for Rent, No need for snow removal and grass cutting. Located in the Heart of Thornhill in a Quiet and Child Friendly Neighborhood right next to Thornhill Community Centre. Laminate Flooring throughout with Beautiful Granite Countertops and a ConvenientGarbage Disposal with a Chute. Visitor parking, Courtyard garden with Playground. Close to Go Station, Highway 404 & 407, Shopping mall,Parks, Schools, Supermarket and Restaurants. Parking and Locker Included. (id:60365)
143 Parkmount Road
Toronto, Ontario
Looking to upsize in one of Toronto's most coveted family neighborhoods, invest in a high-performing property, or create the ultimate multi-generational setup? Welcome to 143 Parkmount Rd, a rare "unicorn" detached home in vibrant Greenwood-Coxwell-consistently ranked among Toronto's top ten neighborhoods.Boasting 9-foot ceilings, a deep lot and backing onto Craven Rd. Walking distance to Greenwood subway station, Danforth's boutique cafés, dining, and shopping, A home that delivers sophisticated living, multi-functional space, and outstanding long-term value.A unique legal triplex featuring a never seen two basement suites, appraised at $1,700/month, plus a fully finished 20' x 40' detached garage studio with HVAC and a 3-piece bath, appraised at $1,800/month. Total rental potential of $5,200/month, enough to cover up to $1 million in mortgage payments. A proven Airbnb Superhost history generating over $60,000 annually, and more than $100,000 in total rental potential, this property offers lifestyle and income in one package.The main home boasts a designer kitchen featuring GE Café appliances, stunning marble/live edge island, and an open-concept modern layout that flows seamlessly to a private outdoor oasis with hot tub. Newly renovated 4 piece bathroom. Additional opportunities include a massive third-floor attic ready for conversion and plans for a Garden Suite above the garage.Located steps to Monarch Park Collegiate (IB Program), École Secondaire Michelle-O'Bonsawin, and local transit, this home was selected to be featured on HGTV's Top of the Block, highlighting its rare combination of lifestyle, income potential, and long-term growth. Truly move-in-ready and exceptional in every way-must be seen in person! (id:60365)
30 South Edgely Avenue
Toronto, Ontario
Welcome to this solid brick 3-bedroom, 2-bathroom bungalow in the heart of Birchcliff. Featuring a private drive, integrated garage, and two separate entrances, this home offers both convenience and versatility. Inside, you'll find a bright and spacious living room & dining room with golden hardwood floors, a spacious kitchen with ample storage and workspace, and a king-size primary bedroom with a large closet. Two additional generous bedrooms, each with closets, complete the main level. The finished basement boasts high ceilings, above-grade windows, a 3-piece bath, and plenty of space for a rec room, guests, or a home office. Neat as a pin and move-in ready, this home is bathed in natural light thanks to its sunny west-facing orientation. Located just a short walk to the Midland GO station and surrounded by fantastic neighbourhood amenities, this property is nestled in a vibrant, family-friendly community close to schools, parks, shopping, TTC, and major highways. Enjoy easy access to Kingston Road Village, The Bluffs, Rosetta McClain Gardens, and you're just minutes from the beach and downtown. (id:60365)
594228 Blind Line
Mono, Ontario
*IMPRESSIVE CUSTOM COUNTRY ESTATE ON 2 ACRES**TREE LINED LONG DRIVE**HUGE GARAGE HAS A FINISHED INTERIOR WITH A KITCHEN AND LOFT**2 LARGE ACCESSORY BUILDINGS AT REAR OF LOT, ONE HAVING HEAT AND HYDRO**MULTI LEVEL BACK DECK **MASSIVE BASEMENT REC ROOM WITH WET BAR**2 ADDITIONAL FINISHED ROOMS IN BASEMENT**MOVE IN READY** (id:60365)
3861 Talias Crescent
Mississauga, Ontario
Location, Location, Location, Freehold Townhouse In Churchill Meadows, Mississauga! Featuring 3 Spacious Bedrooms, 2.5 Bathrooms. The house is sold as-is, Calling For Investors, Contractors and fixer-uppers. (id:60365)
109 - 65 Yorkland Boulevard
Brampton, Ontario
You name it and this Unit has it! Feels More Like A Townhome Than A Condo. Welcome to Cocoon Condos. From Soaring 20 foot Ceilings to a Private Patio with a Beautiful view. A Bright & Open Concept Loft Unit drenched with Natural Sunlight! High Ceilings with a Geo-Thermal Floor On The Main Floor lowering annual energy costs. A Gorgeous Kitchen That Comes with Quartz Counter tops & Backsplash, Stainless Steel Appliances & Upgraded Kitchen Cabinets. 3 large Bedrooms with built in closet space for ample storage and ensuite washrooms. Elegant floating vanities and LED mirror cabinets. A large Den with custom fitted cabinetry can be used as a media room or home office. A Stunning Glass Railing and Hardwood Staircase. Recently renovated and freshly painted throughout. New flooring and Potlights throughout for a warm contemporary feel. Don't miss this opportunity to live in a condo that feels more like a house. Private backyard space with Patio that comes with a bbq gas line Hookup and overlooks The Serene Nature of Clairville Conservation Area. Laundry in Unit, 2 Parking Spots and a Locker Included. Zebra Blinds Throughout the Unit and much more! Conveniently located Close to Highways, Plazas, Schools and more. Minutes away from Hwy 427 & 15 Mins To Pearson International Airport! Discover the rare balance of modern luxury and natural tranquility right at doorstep. This is your oasis, this is your Cocoon! (id:60365)
2417 Edward Leaver Trail
Oakville, Ontario
Stunning Home in Prestigious Glen Abbey Encore! Bright, Contemporary 4-Bedroom Detached with 10 Ceilings, 6 Baths, Natural Oak Hardwood Throughout, Oak Staircase & Railings. All Bedrooms Have Ensuite Baths. Main Floor Office/Den. Gourmet Kitchen with Upgraded Cabinets, Countertops & Lighting. Finished Basement, Large Private Fenced Yard. Appliances (LG Fridge, Washer/Dryer, Dishwasher, All 2022) Included. Furnace (Aria) & A/C (Goodman) Installed 2022, Both Under Warranty. Brand new courtz countertop. Brand new designer light fixture thruout. Custom Blinds/Curtains (2022). Top-Ranked Abbey Park HS, Parks, Golf, Hwy Access.Measurements:39.35 ft x 79.11 ft x 16.62 ft x 29.08 ft x 90.38 ft x 7.75 ft(lot size irregular) (id:60365)

