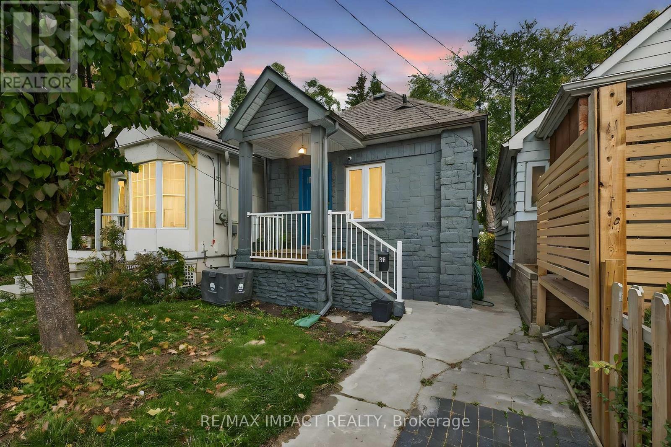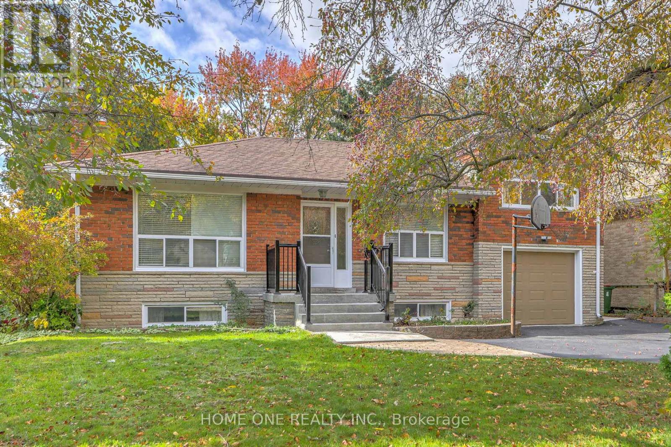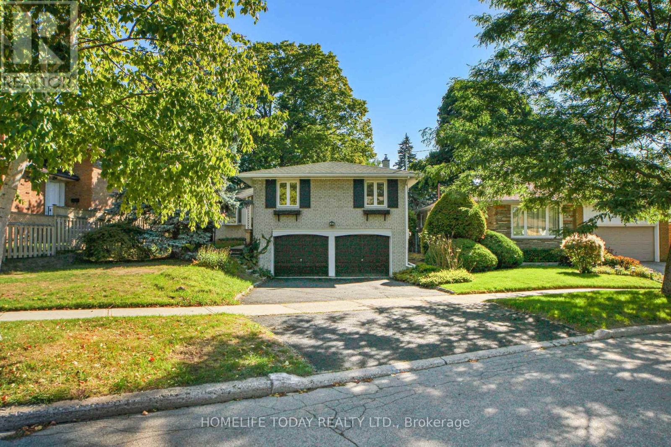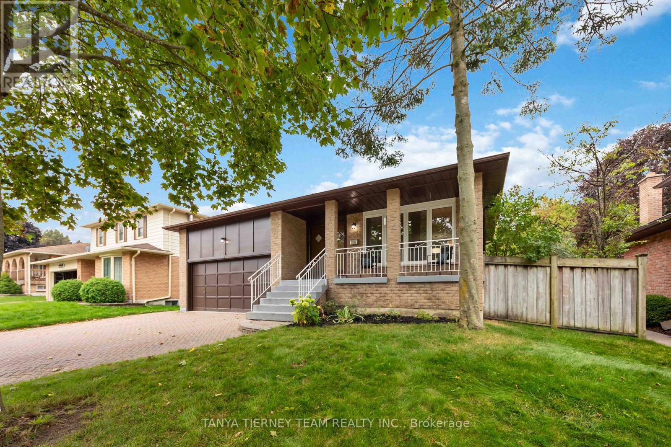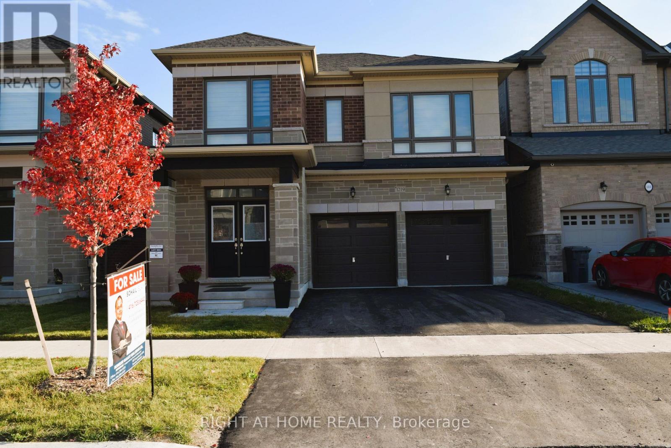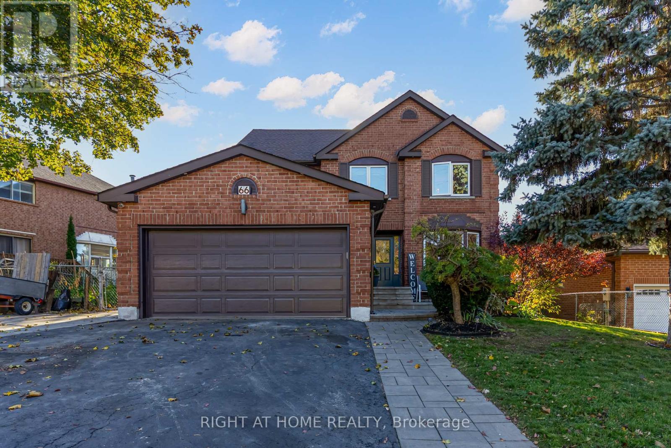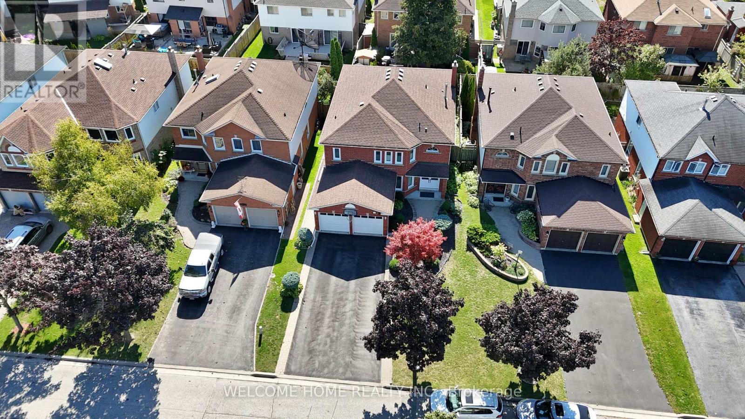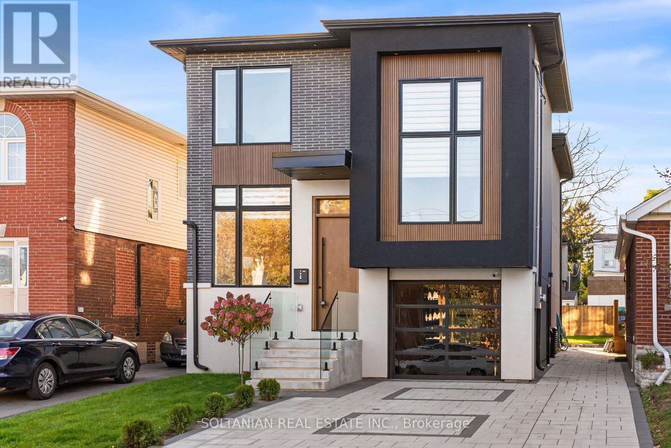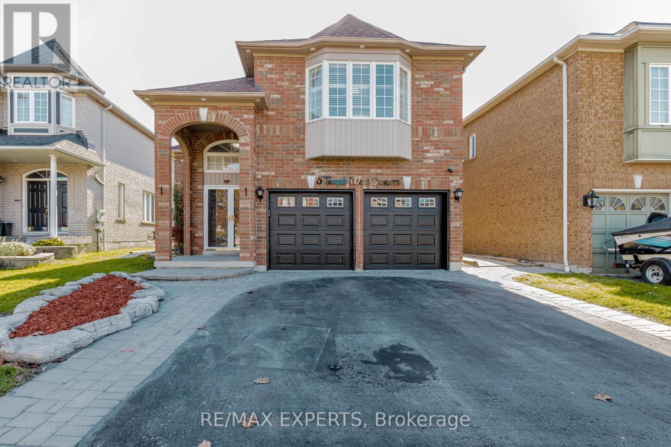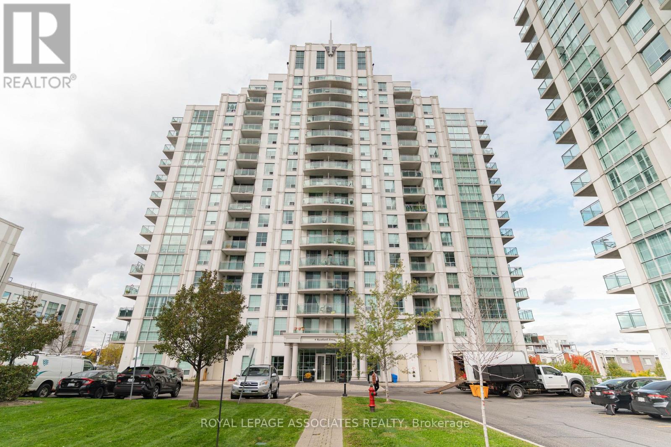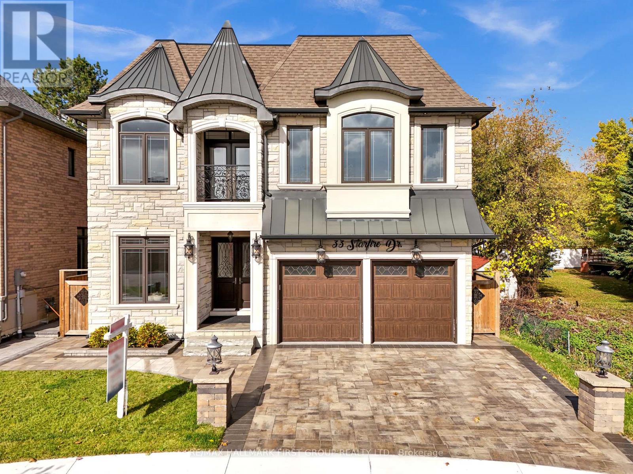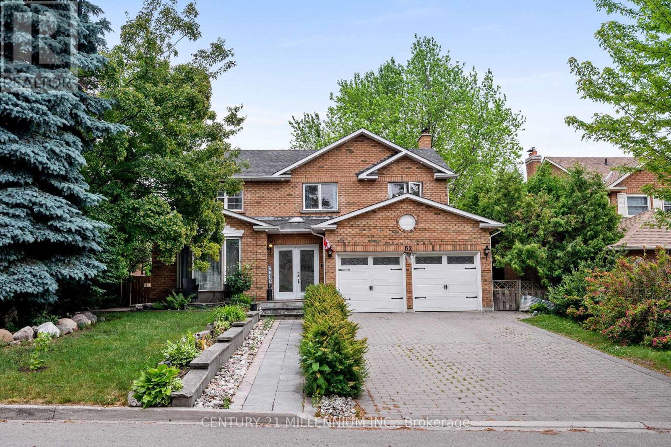41 Mcdonald Avenue
Toronto, Ontario
Welcome to this charming and beautifully upgraded bungalow tucked away on a quiet dead-end street - no through traffic, just local neighbours, offering a peaceful and private setting in a family-friendly neighbourhood. The bright, open-concept main floor features a Juliet balcony overlooking the fenced backyard, providing a lovely view and plenty of natural light. With no carpet throughout, pot lights, and large windows, the home feels warm, modern, and inviting. The white contemporary kitchen includes a skylight, stylish backsplash, and built-in stainless steel appliances - gas stove, dishwasher, fridge, and range hood - combining elegance with everyday functionality. The finished lower level offers a spacious bedroom with a walk-in closet and ensuite bathroom, plus a laundry area and extra storage space - perfect for comfortable living or a private retreat. Step outside to a private backyard with a garden shed, ideal for relaxing, gardening, or entertaining outdoors. A truly charming, move-in-ready home filled with natural light and thoughtful upgrades - ideally located close to schools, parks, shopping, and transit! (id:60365)
12 Lauralynn Crescent
Toronto, Ontario
Exceptionally Large 55'X150'Premium Lot In The High Demand Area Of Agincourt Quiet Family Neighborhood. Bright & Spacious Layout Enhanced With Large Windows, Family Size Mordent Kitchen W/Breakfast Bar Area, Hardwood Floor & Pot Lights Throughout On Main Floor, New Renovated Bathroom, A Large Sun filled Eat-In Area With A Walkout To The Yard. The Spacious And Bright Basement With A Recreation Room, Two Bedrooms and One Office Space W/Full Bathroom Is The Perfect "Extra" Space For Any Growing Family. Crawl Space Offers Tons Of Extra Storage, Long Wide Driveway Can Park 4 Cars, High Ranking School Zone Sought-After Agincourt Collegiate Institute, Incredible Amenities Nearby, Agincourt Go Station, Agincourt Rec Centre, Parks, TTC, Library And Close To Shopping/Highway 401/Go Train And Scarborough Town Centre. (id:60365)
5 Landfair Crescent
Toronto, Ontario
Enjoy this newly renovated and tranquil detached home in this prestigious and well-maintained Cedar Brook Park neighbourhood. Rare 56.44 x 176.60 deep lot showcasing breathtaking views of nature's paradise. Great for entertaining, lounging and relaxing in huge yards. Open concept living/dining with fully renovated kitchen and bathrooms with brand new stainless steel appliances. Bright and elegant main floor with 1462 square feet above grade along with an additional 228 sq feet of serene living space in solarium. Spacious finished basement in lower level offers cottage inspired vibes. Total 4 large Bedrooms + 3 Bathrooms. Separate side entrance can be used by investors to create 2 units (top and bottom) for rental Income potential. Extra wide double car garage can accommodate larger vehicles with total 6 parking spaces. The rare lot size also presents exceptional canvas for builders to develop a custom dream home. Walking distance to elementary/high schools, Cedarbrae shopping centre, Cedarbrook community centre, TTC, Eglinton Go Station and quick car ride to 401. Don't miss out on this rare and stunning home! (id:60365)
54 Chester Crescent
Scugog, Ontario
Welcome to 54 Chester Crescent, Port Perry! Nestled on a tranquil wooded ravine setting, this original-owner, all-brick home offers timeless appeal, quality craftsmanship, and an ideal layout for family living.The inviting main level features a bright front entry leading to elegant formal living and dining rooms with new laminate flooring and a large picture window showcasing the front gardens. The spacious eat-in kitchen includes a ceramic backsplash, pantry, and excellent cupboard and counter space-perfect for family meals and entertaining.Upstairs, discover three generous bedrooms, including a lovely primary retreat with a walk-in closet, updated 3-piece ensuite, and serene backyard views. The lower level offers a cozy family room with a built-in bookcase, wood-burning fireplace, and sliding glass walkout to a sunroom overlooking the private backyard. Enjoy easy access to the interlocking patio, mature gardens, and handy garden shed.The finished basement expands your living space with a large recreation room featuring a dry bar, a cold cellar, a utility/workshop area, and plenty of storage. A convenient laundry room with a separate side entrance completes this versatile home. Situated in a mature, family-friendly neighbourhood-just steps to parks, schools, transit, and all major amenities-this warm and welcoming property offers comfort, space, and nature right at your doorstep. Don't miss your chance to call 54 Chester Crescent home - where pride of ownership shines throughout! (id:60365)
1219 Wilmington Avenue
Oshawa, Ontario
Absolutely stunning 3,050 sq ft all-Brick & Stone-built with 9-ft ceilings on both levels and premium upgrades throughout; Only Two(2) Yrs Old House Features Double-Door Entry, Hardwood Floors, Open-concept layout, and gourmet kitchen with quartz counters, backsplash, gas stove & S/S appliances. Family room with a gas fireplace opens to the dining area and walk-out to the deck. 5 spacious bedrooms with attached bath; primary with his & hers W/I closets, glass shower & soaker tub. 2nd-floor laundry, direct garage access, side separate entrance, 200 AMP service. Close to Hwy 407/401/7, Costco, Durham College, UOIT, parks & top schools. (id:60365)
66 Glen Hill Drive
Whitby, Ontario
Spacious 4-bedroom home flooded with natural light throughout. The inviting living room features a cozy fireplace, pot lights, and beautiful hardwood floors. The modern kitchen is equipped with stainless steel appliances, an eat-in island, and plenty of storage-perfect for family meals and entertaining. The dining room offers hardwood floors, pot lights. A convenient powder room completes the main floor. The luxurious primary bedroom includes a sitting area with hardwood floors, a walk-in closet, and a 4-piece ensuite with his-and-her sinks. Three additional spacious bedrooms feature broadloom, closets. 4-piece bathroom with his-and-her sinks complete the second floor. The finished basement offers a large rec room with plenty of storage, ideal as a man cave or kids' play area, along with a convenient laundry room. Step outside to the fabulous backyard oasis, featuring a raised deck, inground pool, and gazebo-perfect for hosting family and friends. Conveniently located close to parks, schools, shopping and recreation complex. Make this perfect family home yours today! (id:60365)
1037 Sandcliff Drive E
Oshawa, Ontario
Welcome to 1037 Sandcliff Drive, Oshawa. Nestled in the family-friendly Pinecrest community, this spacious detached home offers an exceptional opportunity for both comfortable living and income potential. With approximately 3,000 sq ft above ground, the home provides ample space for the entire family. The upper level boasts four generous bedrooms and three well-appointed bathrooms perfect for growing families. A key highlight is the fully separate lower level, which includes: 1. A private two-bedroom suite with its own entrance, full bathroom, and kitchen. 2. A self-contained bachelor apartment with a private entrance, kitchen, bathroom, and laundry. Whether you're looking to generate rental income or accommodate in-laws or adult children, this home offers incredible flexibility. Located just moments from schools, parks, shopping, and all essential amenities, this property perfectly combines modern convenience with a prime location in one of Oshawa's most desirable neighborhoods. Enjoy the best of Oshawa living in this desirable neighborhood, just moments from schools, shopping, parks, and all essential amenities. (id:60365)
62 Inwood Avenue
Toronto, Ontario
Stunning Contemporary Masterpiece. A Perfect Blend of Luxury, Architecture & Design Excellence.Welcome to this modern architectural showpiece in the heart of East York, where contemporary elegance meets inspired living. Designed with impeccable attention to detail this fully renovated 2 storey home offers the perfect harmony of artistry, comfort, and function. Step inside to discover a bright open-concept layout adorned with geometric accent walls, architectural wood detailing, and illuminated glass-railed staircase highlighted by halogen lighting and a skylight throughout. The main level showcases seamless flow between the living, dining, and family areas, ideal for both entertaining and everyday living. The family room is the heart of the home, featuring a striking marble fireplace, custom built-in shelving, and a walkout to a private deck w glass railing. Gourmet kitchen is a true chef's delight, boasting sleek custom cabinetry, stone countertops & backsplash. A truly unique feature of this home is the 2-storey bdrm suite, complete w 3pc ensuite & private staircase leading to loft-style retreat perfect as a home office, studio, or lounge. Upstairs, each bedroom offers an ensuite & either a walk-in closet or custom built-in closet, emphasizing both luxury and practicality. The primary suite exudes sophistication, featuring a spa-inspired ensuite with a freestanding tub, glass shower, double vanity, custom walk-in closet w built-in shelving & lighting reminiscent of a high-end boutique. Step onto the private balcony overlooking the backyard. Finished walk-up basement expands your living space with a bright recreation area, bedroom & 4pc washroom. Step outside to the private backyard with a deck, perfect for outdoor dining and relaxation. Located minutes from top-rated schools, the Danforth, lush parks, the DVP, and TTC access, it offers an unparalleled lifestyle in one of Toronto's most desirable neighbourhoods. (id:60365)
5 Temple West Crescent
Ajax, Ontario
Fabulous raised bungalow featuring a bright open-concept layout offering approximately 2,774sq. ft. of finished living space with 2+2 bedrooms and a fully finished walk-out basement with a private separate entrance. The gourmet kitchen offers an expansive island, quartz countertops with matching backsplash, pantry, and premium stainless steel appliances. Thoughtfully upgraded with designer light fixtures, LED pot lights, stained oak staircases, and custom California shutters throughout. Walk out to a spacious backyard deck and enjoy serene views of the pond and lush green space from this quiet crescent in desirable Northwest Ajax. Ideally located within walking distance to Longo's and nearby trails, and just minutes to Costco, top-rated schools, parks, shopping, transit, Ajax GO Station, and Hwy 401. (id:60365)
1k - 6 Rosebank Drive
Toronto, Ontario
Welcome Home to this well maintained 1 bedroom unit in the Highly Desired Markham Place Condos. This open concept unit features a full sized kitchen with granite countertops, stainless steel appliances and a breakfast bar. The large windows allow for ample light to come in. Enjoy the convenience and accessibility of being located on the first floor. Building amenities feature a 24-hour concierge, a newly renovated fitness centre, a party/event room, a boardroom, and a games room. The unit also includes one underground parking space. Enjoy a prime location just steps from the TTC, Highway 401, Scarborough Town Centre, Centennial College, the GO Station, and new Scarborough Subway Line and more. (id:60365)
33 Starfire Drive
Toronto, Ontario
Exquisite custom-built luxury home in Scarborough's prestigious Highland Creek community. This 4+1 bedroom, 7-bath residence features a bright, open-concept layout with 10-ft main-level ceilings, rich hardwood floors, custom wainscoting on all floors, and expansive windows. The second floor boasts 9-ft ceilings with tray accents.Each bedroom includes a private ensuite and walk-in closet, with one offering a Juliet balcony. The gourmet kitchen showcases premium stainless steel appliances, a built-in oven, and custom cabinetry. A curved oak staircase with handcrafted iron railings, LED accent lighting, pot lights, coffered ceilings, and a gas fireplace adds elegance throughout.Upstairs laundry, professionally designed décor, and $20K in Hunter Douglas window coverings enhance sophistication. The high-ceiling basement provides versatile space, and the landscaped yard features an automated sprinkler system.Walking distance to top schools and minutes to GO Station and Highway 401-luxury and convenience combined in one exceptional home.A truly one-of-a-kind home! (id:60365)
62 Stargell Drive
Whitby, Ontario
Welcome to 62 Stargell Drive, a stunning and spacious home located in Whitby's highly sought-after Pringle Creek neighborhood. This beautifully renovated property features 4+2 bedrooms, 5 washrooms and a thoughtfully designed layout with an expansive living and dining area, perfect for families or entertaining. A cozy family room with a fireplace and a beautiful kitchen. Nearly $300,000 has been invested in high-end renovations, including a legal walkout basement with 2 bedrooms, 2 full bathrooms, kitchen, laundry room, a cozy recreation area with a fireplace, and its own separate entrance, ideal for extended family or rental income. This home sits on a generous 57-foot-wide lot and boasts a large driveway, double-car garage, and two spacious decks, accessible from both the kitchen and living room, offering great outdoor living options. A spacious patio area for outdoor dining and relaxation, and a well-landscaped yard that's perfect for summer enjoyment. Highlights include upgraded materials throughout, brand new windows, a modern kitchen with quartz countertops, pot lights, ceramic tiles, and gleaming hardwood floors. Bright and airy with plenty of natural light, The side of the house is fully concreted, providing easy access to the backyard, and includes a convenient storage shed. This is a bright, functional, and turn-key property that has been meticulously cared for by the homeowner. Truly a must-see! 'Click On Virtual Tour' (id:60365)

