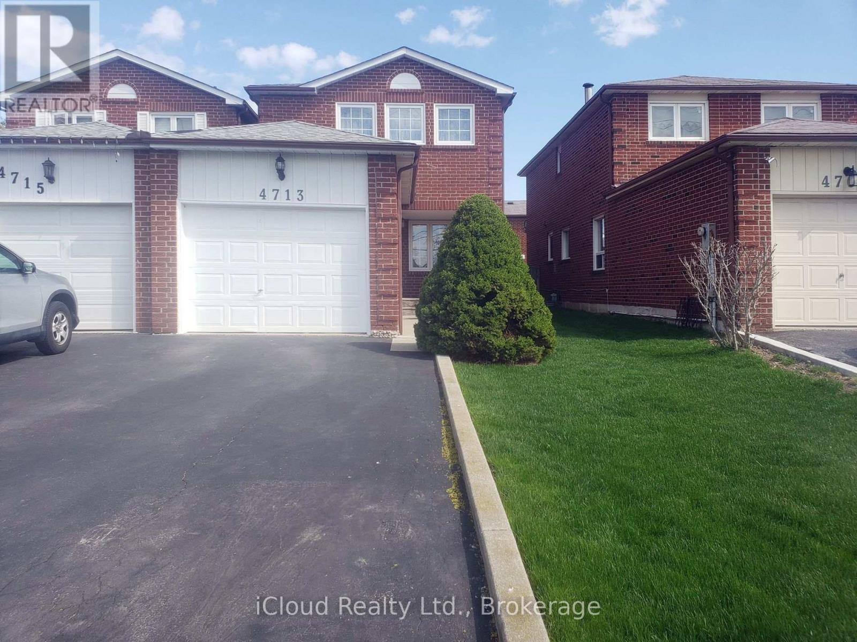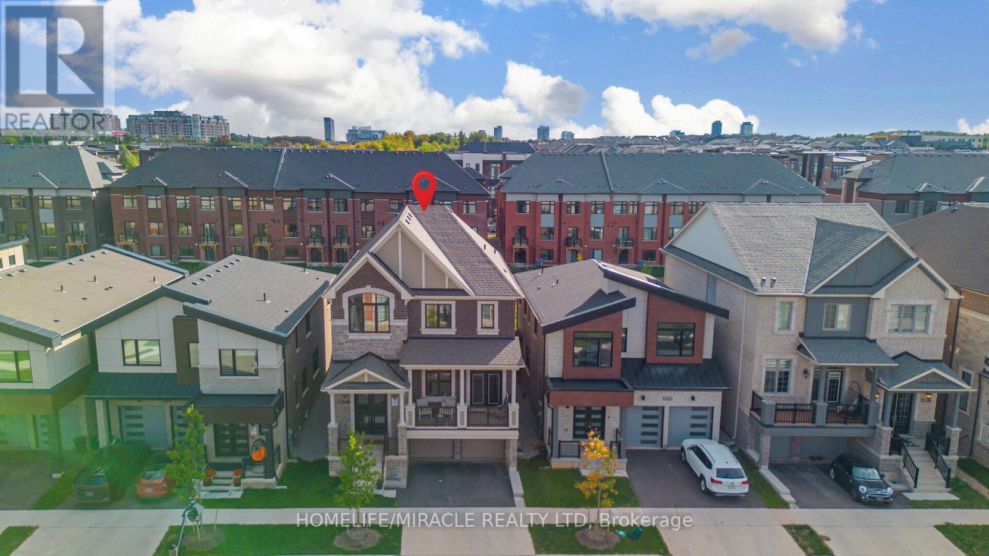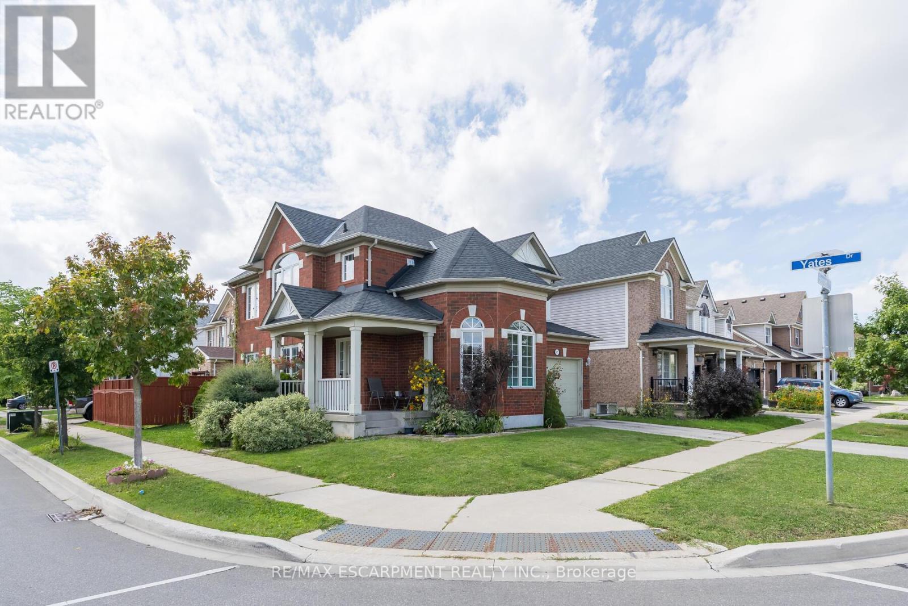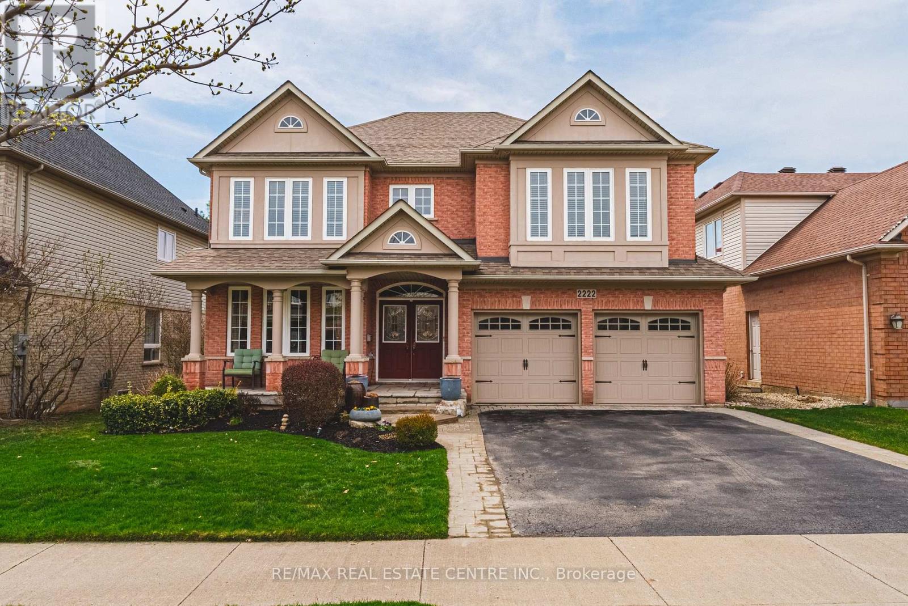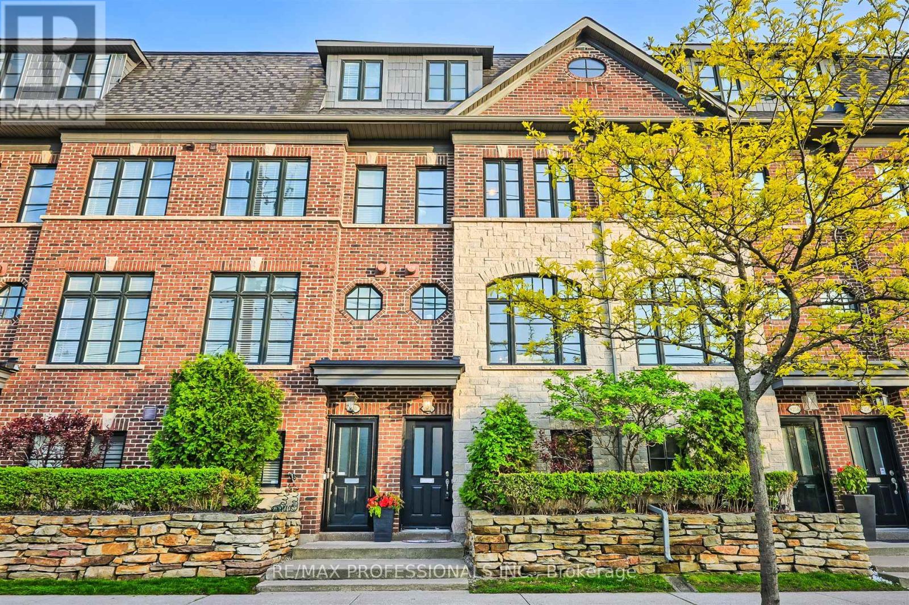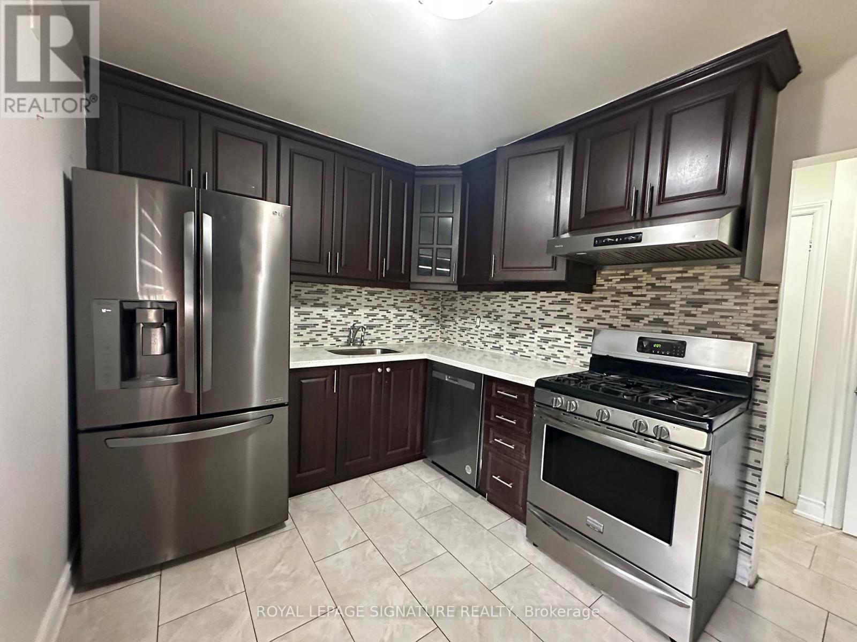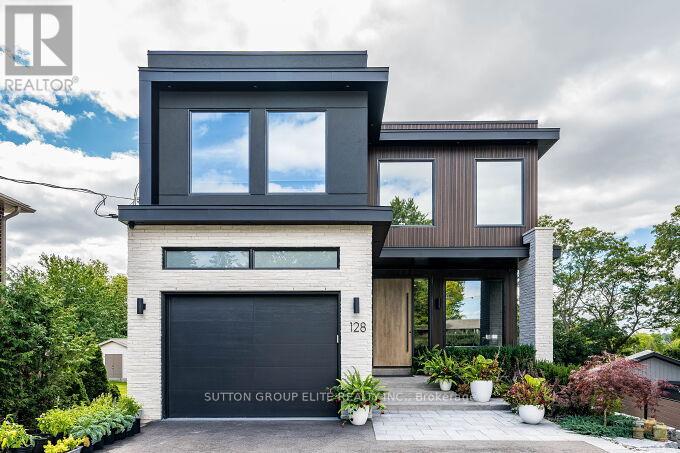382 Trafalgar Road
Oakville, Ontario
Exquisite and reminiscent of New England charm, this lofted bungalow offers breathtaking views and unmatched privacy along Oakville's tranquil 16 Mile Creek. A testament to craftsmanship and design, this waterfront retreat boasts exclusive riparian rights and a private dock, inviting you to embrace the beauty of Oakville's scenic waterways year-round. In winter, skate or ski on the frozen creek or admire the snowy landscape from your sun-drenched living room. In summer, swim, fish, paddle to Oakville Harbour, or relax by the water, this home offers the feel of Muskoka, right in the city. A meticulous 2016 renovation elevated this residence with rich hand-scraped oak floors, solid wood doors, custom millwork, and elegant tray ceilings. The sprawling 1,700 sq. ft. premium Wolf PVC deck includes a hot tub oasis, integrated fire table, and motorized awnings, leading to a dock with a kayak launch, swim ladder, and floating dock. Glass-encased staircases on helical piers deliver striking architectural presence and unbroken sight lines to the creek. Inside, sophistication defines every detail. Floor-to-ceiling windows in the living room frame stunning ravine views and dramatic sunsets, while a gas fireplace with a live-edge mantel adds warmth. The chef's kitchen impresses with a leathered Taj Mahal quartzite island, Wolf and Miele appliances, and an integrated Sub-Zero fridge. Heated floors run throughout, including in the spa-like primary ensuite with marble floors, a rain shower, and double vanity. The lower level offers a linear fireplace, built-in bar, and walkout to the deck. A concrete-lined storage room playfully known as the Bomb Shelter provides additional functionality. Blending natural beauty, refined design, and year-round outdoor living, this one-of-a-kind property is just steps to downtown Oakville and the GO Train offering luxury, serenity, and convenience in equal measure. (id:60365)
4713 Empire Crescent
Mississauga, Ontario
Welcome to 4713 Empire Cres. Well -maintained spacious 3 Bedroom in Heart of Mississauga. Open concept Living and dining room. Upgraded Extended kitchen with walk-out to the deck. Finished Recreation Room in the basement. Very convenient location close to schools , parks, public transportation, shopping. (id:60365)
1348 Aymond Crescent
Oakville, Ontario
Newly built (2024) luxury 6-bedroom detached home in the heart of Oakville! This spacious residence offers 9' ceilings throughout, an upgraded builder-finished floor package, and a stunning kitchen with quartz countertops, a central island, and extended cabinetry. Designed for modern living, the home features abundant storage including multiple walk-ins and custom cabinets. Enjoy complete privacy with no rear neighbors and breathtaking views of the tranquil creek the perfect blend of nature and comfort. A must-see property in one of Oakville's most sought-after locations!!! - total 3450 Sq Ft.10 feet ceilings on the ground floor and 9 feet ceilings on the second floor. (id:60365)
673 Bennett Boulevard
Milton, Ontario
Welcome to 673 Bennett Boulevard in Milton's highly sought-after Hawthorne Village! This bright and spacious "Wyndham Corner" model offers 1,835 sq. ft. of living space plus a finished basement, featuring 3+1 bedrooms and 3 washrooms. The excellent open-concept layout is highlighted by a stunning living room with 12 feet ceilings and oversized windows, filling the home with natural light. The upper level boasts generously sized bedrooms, convenient second-floor laundry, and brand-new luxury carpet on the stairs and throughout the upper floor. The partially finished basement offers an additional bedroom/office, recreation space, storage, and a rough-in for a 4th bathroom perfect for a growing family or guests. Step outside to a fully fenced backyard, ideal for kids and pets. Located directly across from a school and park, this home offers incredible family convenience while being close to shopping, transit, and major highways. (id:60365)
21 Elmcrest Drive
Brampton, Ontario
Welcome to this beautifully maintained detached home offering an exceptional blend of comfort, style, and convenience. Featuring four spacious bedrooms, this residence is perfect for families seeking space and elegance. Step inside through the elegant double glass-door main entrance and be greeted by a warm, inviting layout. The modern kitchen boasts a sleek breakfast bar and stainless-steel appliances ideal for both casual meals and entertaining. A separate family room with a cozy fireplace creates the perfect space to relax and gather. The primary suite offers a peaceful retreat with a 4-piece ensuite, providing both comfort andprivacy with Central air conditioning Set in a quiet, family-friendly neighborhood, with high-rated schools, transit, shopping, and effortless access to Highways 407 & 401, this home is conveniently located close to everything you needThis property offers the perfect combination of modern living, family-friendly features, and anunbeatable location a true must-see! (id:60365)
2222 Snead Road
Burlington, Ontario
Stunning Home With Exceptional Upgrades Throughout, This 4 + 2 Beds, 4 Baths, Beautifully Landscaped Deep Lot. Over 3000 Sqft. Plus Finished Basement Offers Extra Living Space. Open Concept Design 2 Storey Home In Millcroft. Featuring Large Entrance Foyer, Main Floor 9' Ceilings, Upgraded Light Fixtures, A Completely Renovated All 4 Bathrooms, Gleaming Hardwood Floors & Spiral Staircase, Stone Front Steps and Covered Porch. Gorgeous Eat-In Kitchen With Brown Wood Cabinetry, Granite Countertops, Decorative Backsplashes, High End S/S Appliances, Breakfast Bar & Walk-out To Deck Featuring Fence, Grilling Area, An Outdoor Living Space With Fire Pit, Pergola, Beautiful Sunny Western Exposure Private Yard. Formal Living/Dining Room With Ornamental Molding, Lots Seating & A Wealth Of Natural Light, Bright Family Room With Fire Place, Large Windows, Ornate Columns. Massive Master Bedroom Boasts A Huge Walk-In Closet Complete With A Custom Closet Organizer For Effortless Storage. Fully Renovated 5-piece Master Ensuite Is A Spa-Like Oasis, Double Vanity, Freestanding Deep Soaking Bathtub, Stall Shower...Designed For Ultimate Comfort & Relaxation. Upstairs, You Will Find 3 More Large bedrooms And Beautifully Renovated 5-piece Main Bathroom. Convenient Upper Level Laundry Room With Folding Table and Lots Cabinets. Finished Basement Featuring Built In Shelves, Fire Place, Large Rec. Room, Bar Area, Beverage Cooler, 2 Extra Bedrooms, Full Bath With Shower Stall...Perfect For Teen Retreat Or For Guests, The Professionally Landscaped Front And Back Yards Enhance The Home Curb Appeal, While The Backyard Oasis Provides For Relaxation And Entertainment. Steps To Golf Course, Schools, Easy Access 427/403/QEW. Located In A Great Neighborhood, This Beautiful Family Home is Move-In-Ready - There's Nothing Left To Do But Settle In And Enjoy!! (id:60365)
825a Oxford Street
Toronto, Ontario
Welcome to this beautifully maintained 3+1 bedroom, 3-bathroom townhome offering over 2,000 sq ft of thoughtfully designed living space. Bright and airy with an open-concept layout, this home features 9 ceilings, large windows, and a cozy fireplace that adds warmth and charm to the main floor. The modern kitchen is perfect for casual meals or entertaining, showcasing granite countertops, stainless steel appliances, gas range, and a spacious island with breakfast bar seating. Step outside to your large deck equipped with a gas BBQ hookupperfect for summer gatherings. Upstairs you will find two well-proportioned bedrooms, a full bathroom, and the convenience of a dedicated laundry area. Above, the primary bedroom is a private retreat occupying the entire top floorspanning over 600 sq ft with both north and south-facing views. This expansive space features a walk-in closet, a luxurious 5-piece ensuite, and a walkout balcony. The lower level offers added flexibility with a bonus room ideal for a home office, studio, or guest space, along with an additional powder room for convenience. A rare double car garage with ample storage and workspace adds to the appeal. Ideally located in vibrant Mimico, you're just minutes from local shops, restaurants, transit, the QEW, and the Mimico GO Stationmaking it easy to access downtown Toronto and beyond. (id:60365)
115 - 16 Litchfield Court
Toronto, Ontario
3 Bed End-Unit Townhome steps to the Humber River! Move-in ready and updated! Featuring a modern kitchen with granite counters, gas stove & stainless steel appliances, pot lights, laminate floors, Nest thermostat. Spacious finished basement with kitchen + 3pc ensuite perfect for in-laws. Located with easy access to TTC, highways, schools, shopping, banks & parks. Rare offering functional, and one of the best values in the area! Great property for first time buyers or investors. (id:60365)
345 Silverstone Drive
Toronto, Ontario
Location Location and Location, Absolutely Stunning & Fully Renovated 4+1 Bedroom, 4 Bathroom Home! This Beauty Home Features a Finished Basement with a Separate Entrance Perfect for In-Law Suite or Rental Income. Enjoy the Convenience of an Oversized Driveway with Parking for Up to 8 Cars! Bright & Spacious Layout with Modern Finishes Throughout. No Carpet In The House. Just a 2-Minute Walk to School and TTC, 4 Minutes to HWY 407, 7 Minutes to Humber College. 5 Minutes to Hospital. 10 Minutes to Airport. Very Good Connectivity to Downtown, Close to all HWYs, Close to All Amenities Shopping, Parks, Restaurants & More! Don't Miss This Incredible Opportunity. (id:60365)
768 Montbeck Crescent
Mississauga, Ontario
Stunning Custom Contemporary Home in Prestigious Lakeview, Nestled South of Lakeshore Blvd! Just steps from the peaceful shores of Lake Ontario, this Tarion-registered, custom-built detached home offers over 3,500 sq ft of luxurious living space, blending modern design with natural beauty. Surrounded by lush greenery, it provides both style and serenity. Inside, enjoy soaring ceilings 10 ft on both the main and lower level floors, giving you an airy, open feel throughout the house. The main floor welcomes you with a bright, open-concept layout featuring sleek quartz countertops, a stylish cooktop, and top-of-the-line Jenn-Air stainless steel appliances. Upstairs, the primary retreat awaits a private balcony overlooking tranquil green space and a spa-like 5-piece ensuite with a soaking tub for ultimate relaxation. Every bedroom is thoughtfully designed with its own walk-in closet, bathroom access, and oversized windows that fill each room with natural light. This home isn't just beautiful, it's a lifestyle! (id:60365)
128 Haines Drive
Caledon, Ontario
Custom-Built Luxury Home Completed In 2023 By Owner With All Permits Closed. Nestled In The Quiet Neighbourhood Of Bolton, This Exceptional Residence Features 4+2 Bedrooms And 5 Bathrooms With Superior Finishes Throughout. Exterior Showcases Fluted Composite Panelling, Stucco, And Brick Veneer For Long-Term Durability And Modern Appeal.The Thoughtfully Designed Layout Includes A Chef's Kitchen With Culinary-Grade Appliances, Porcelain Counters, And A Private Walkout Balcony. The Lower Level Offers A Separate Walkout Flooded With Natural Light, Creating Seamless Indoor-Outdoor Living.Boasting Two Full Kitchens-Perfect For Multi-Generational Living Or Extended Family-And Three Laundry Rooms, This Home Combines Functionality With Elegance. Spacious Principal Rooms, Heated 1.5-Car Garage, And Every Detail Considered.All City-Approved Design Drawings Available Upon Request.Your Dream Home Awaits - 10+++++ A Must See! Make Your Appointment Today!PRICE CHANGE - SELLERS ARE MOTIVATED! (id:60365)
1 Beacon Hill Drive
Brampton, Ontario
Mississauga Road finest, this spacious 2-storey stone and stucco home in West Brampton. Welcome to 1 Beacon Hill Drive most desirable and highly demanded area in Brampton West. Almost 3400 Sq feet Stucco/ Stone home on Huge oversized Large Lot. The formal living and dining rooms sit at the front of the home with rich hardwood flooring and large windows that filled with natural light. The large custom kitchen is equipped with luxury built-in stainless steel fridge with modern features, and other stainless steel appliances, Upgraded kitchen with Pantry and Microwave Shelf. A generous breakfast area opens through 8-foot double sliding doors to a private back yard, it is also equipped with California shutters , professionally landscaped backyard, with exposed concrete from frontward to backyard patio. Open to the kitchen is the inviting family room with hardwood floors, a cozy gas fireplace in Family room. This home is monitored 24/7 by 7 Camera's ( 2025). A main floor laundry room with beautiful Cabinets for extra storage. The elegant Stained Circular stairs. Second Floor, you will find 4 spacious bedrooms, each bedroom with access to a full bathroom. The primary suite features his & her large closets and a 5-piece ensuite with a jacuzzi tub, glass-enclosed standing shower, and double vanity. The Legal finished basement with 2 units accessible via a private side entrance, offers a fully self-contained suite complete with a kitchen, living room, 2 full bathroom, and 3 rooms all of which is equipped with single beds by large window and generate $3000-$3500 per month. double-car garage (2024) with garage door openers and Exposed driveway(2023) with ample parking for multiple vehicles. The backyard is equipped with a gazebo and a garden shed for added storage and convenience. This elegant home offers approximately 4800 square feet of living space. Located developing Brampton West neighbor-hood, this is the perfect home for your family looking , luxury, and extra income (id:60365)


