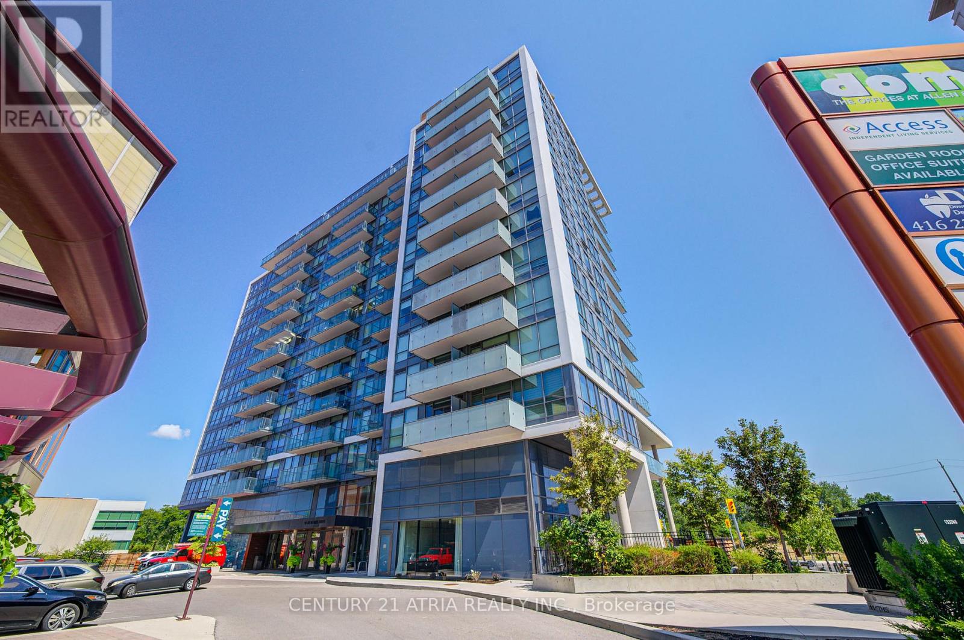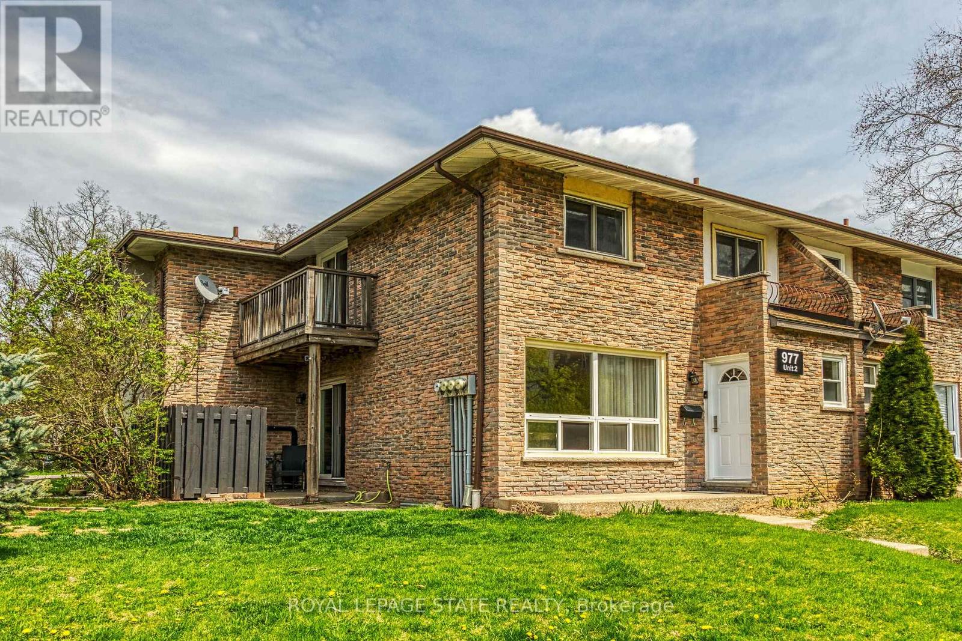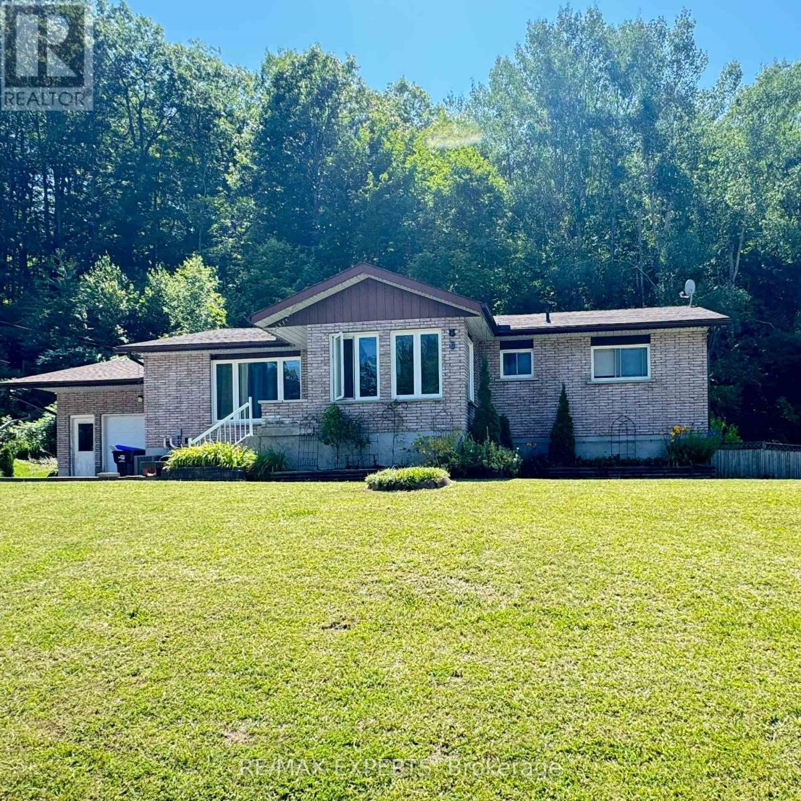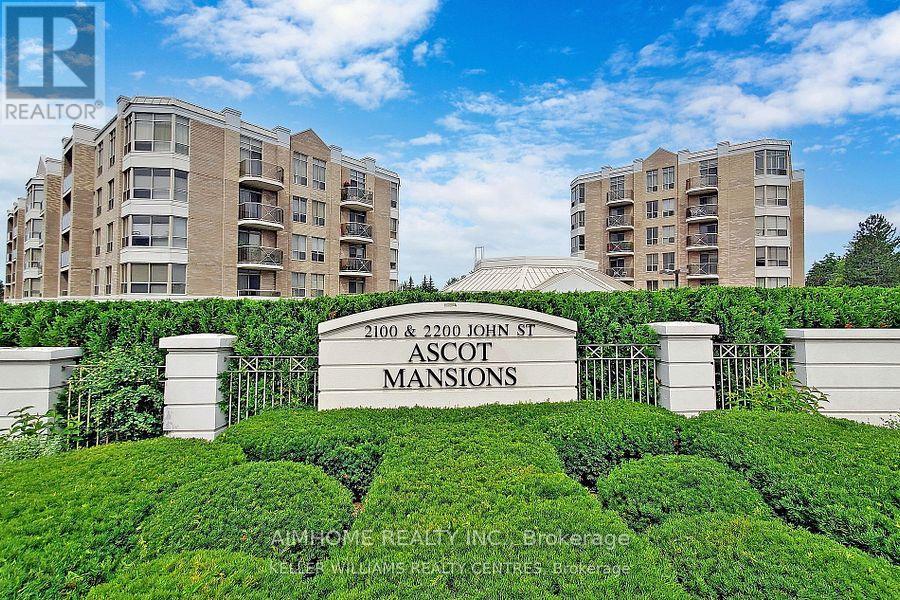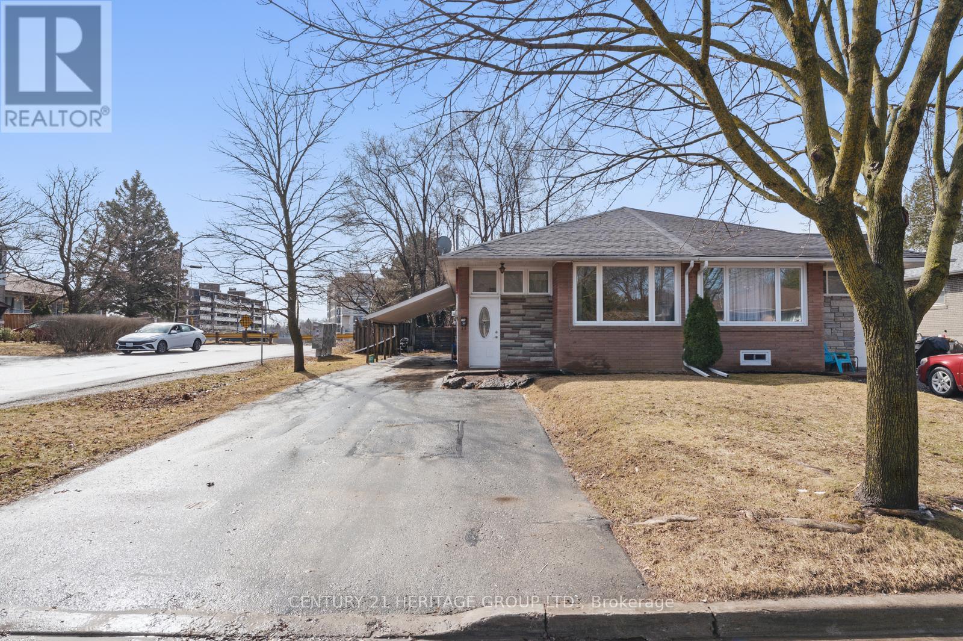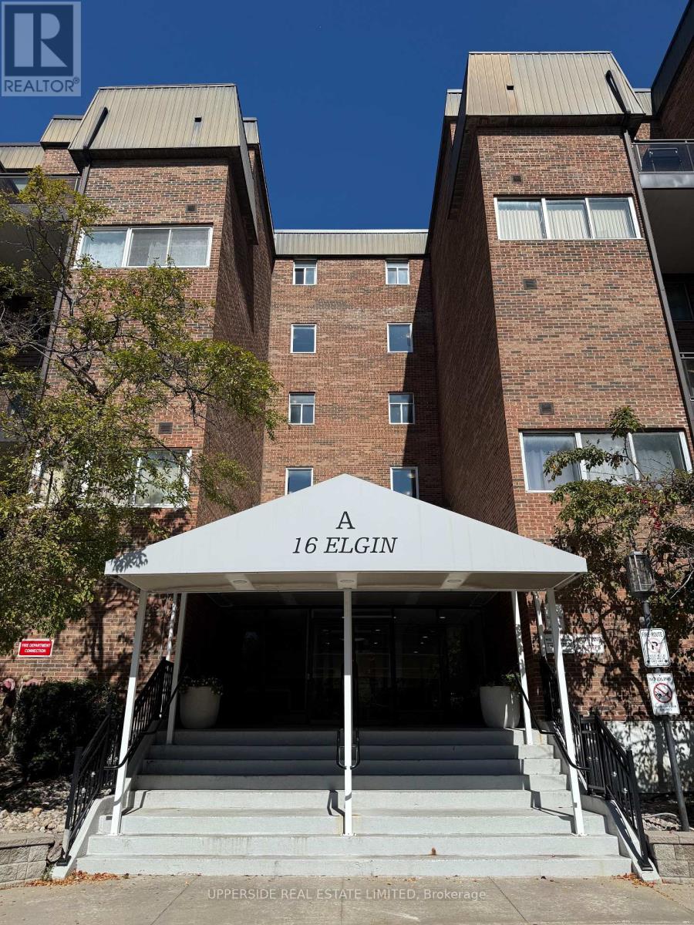54 Foxrun Avenue
Toronto, Ontario
Step into a bright, open-concept layout featuring a modern kitchen with quartz countertops, stainless steel appliances, and a spacious combined living/dining area. Stylish finishes throughout include pot lights, porcelain tile, and durable vinyl flooring. Nestled in a quiet, family-friendly neighbourhood, this home is centrally located and close to shopping, schools, hospital, restaurants, TTC transit, and with quick access to Hwy 401/400. Tenant responsible for 60% of utilities. (id:60365)
4008 - 2200 Lake Shore Boulevard W
Toronto, Ontario
Luxury Lakeside Living with Sunrise Views - Fully Upgraded With Furnishing Included.Welcome to Suite 4008 at Westlake Phase II, where elegance meets comfort in this builder-upgraded and designer-finished 1 Bedroom + Study suite. This bright and airy home features soaring ceilings, floor-to-ceiling windows, and a southeast exposure that delivers breathtaking sunrises, park views, and sweeping vistas of Lake Ontario.This immaculate unit is fully furnished and equipped, making it a perfect turnkey home or investment. Enjoy a chef-inspired kitchen with full-size stainless steel appliances, including a brand new, never-used dishwasher, and top-of-the-line tiles on both the backsplash and feature walls. The living space is enhanced with custom light fixtures, textured designer wallpaper, and elegant mirrors, all included. Recently painted, with new 7'1/4" hardwood flooring and modern baseboards, the space is move-in ready!The versatile den/study currently used for extra storage with included sliding doors can easily function as a home office or creative nook.Step onto your private balcony complete with included patio furniture and accessories, perfect for relaxing with the sunrise or entertaining guests.Situated in a quiet, well-maintained building, Westlake Phase II offers resort-inspired amenities:24-hour concierge & security, state-of-the-art gym, indoor pool, spa, sauna, hot tub & yogastudio, rooftop terrace, BBQ area, guest suites, party room,squash courts, business boardrooms, massage rooms and childrens indoor play area.All just steps to Metro, Starbucks, Dentists, Banks, Restaurants, LCBO, Shoppers Drug Mart,Humber Bay parks, TTC, and the waterfront trail. Easy access to downtown and the Gardiner Expressway.10 Mins. Drive To Mimico Go Train. Includes one parking space and one locker. Also available for sale. Short or long term lease available. (id:60365)
572 Nisbet Court
Mississauga, Ontario
You Will Love This Spacious And Sun-Filled 4 Bedroom House Located In Quite Safe Court In City Center. Steps To Mavis Mall (Bank, No Frills, Restaurants, Clinic, Etc) And Bus Stop (Direct To Sq1, Airport, Erin Mills And Sheridan College). Quite And Children Safe Court, No Sidewalks, Interlock And Concrete Driveway. Park 6 Cars.Only Few Mins Drive To Utm/Sheridan College. Can be leased at $3,980 without basement or $4,500 with basement. (id:60365)
401 - 10 De Boers Drive
Toronto, Ontario
Welcome To Avro Suite 401, Approx. 4 Years old 2 Bedroom Plus Den With 2 Bath Unit With large balcony (853 sq ft Interior + 104 sq ft Balcony : Total 957 sq ft), Mins Walk To Sheppard West Subway Station, Mins Drives To Yorkdale Mall, 401 & 1 Stop To York University. 9 Ft Ceilings, Floor To Ceiling Windows, Hi-End S/S Kit. App., Quartz Kit. Counter Tops, S/S Tile Backsplash, Ensuite Laundry, Dining & Living Combined, Separate Room/Den. Fantastic Amenities Include Party Room, Gym, Rooftop Lounge, Concierge. (id:60365)
2 - 977 Francis Road
Burlington, Ontario
Bright & Spacious 3-Bed, 3-Bath End-Unit Townhome in Family-Friendly Community Welcome to this rarely offered end-unit townhome featuring 3 bedrooms, 3 bathrooms, and 2 exclusive parking spaces. Enjoy open-concept living and dining areas, a private patio, and a balcony off the spacious primary suite. Located in a quiet, family-oriented neighborhood just steps from schools, shops, and transit this home offers the perfect blend of comfort and convenience. (id:60365)
26 Ludlow Street
Midland, Ontario
Welcome to this Large 5 bedroom all brick family home located on a quiet tree lined street. This home is move in ready with hardwood floors on the main level, large living room, spacious primary Bedroom with Large closet, huge kitchen with tons of cabinets & breakfast bar with walk out to the spacious deck that overlooks the private Treed back yard , Fully finished basement with massive family room includes a gas fireplace for those chilly winter nights, 3Beds, 3 pc bath, laundry and lots of additional storage room! immediate Possession Available. (id:60365)
110 - 2200 John Street
Markham, Ontario
You Will Love the Luxury Boutique Condo By Shane Baghai In Very Desirable And Convenient Location. Spacious, Sunny And Bright East View. Ensuite Laundry & Storage. 24 Hrs Concierge. Transit At Doorstep. Easy Access To Hwy 404 & 407. Close To St. Robert High School. Kitchen With Breakfast Bar. Show Very Well. (id:60365)
Bsmnt - 234 Penn Avenue
Newmarket, Ontario
2 bedrooms Legally Registered Basement On Premium Corner Lot. Newly Painted. Conveniently Located At Penn Avenue And Hill Street, Steps To Parks, Shopping And Restaurants. 2 mins walkaway from Davis and bus Station. 12 mins walk away from Newmarket Go and upper Canada Mall.comes with 1 or 2 parking spaces. (id:60365)
337 - 16 Elgin Street
Markham, Ontario
SUNNY OVERSIZED CORNER UNIT! RARELY AVAILABLE! 4 BEDROOMS, 2 LEVELS WITH 2 BATHS & 2 BALCONIES! ***HANDYMAN SPECIAL*** INVESTMENT OPPORTUNITY TO RENOVATE AND CREATE YOUR PERSONAL VISION. EXCELLENT INCOME POTENTIAL OR FAMILY HOME USE! CLOSE TO ALL MAJOR HIGHWAYS, PUBLIC TRANSPORTATION, PROMENADE MALL, SHOPPING, EXCELLENT SCHOOL DISTRICT. MASTER BED ON MAIN FLOOR WITH ENSUITE BATH! OPEN CONCEPT KITCHEN/LIVING ROOM, LAUNDRY ROOM, LOTS OF CLOSET SPACE. SECOND ENTRANCE ON 2ND FLOOR! THE POTENTIAL IS LIMITLESS!! (id:60365)
176 Sharon Creek Drive
East Gwillimbury, Ontario
*Stunning Mansfield Model on a Premium Corner Lot in Prestigious Sharon Village* Welcome to this spectacular 4+1 bedroom residence offering approximately 3,565 sq. ft. of stylish living space, designed to impress at every turn. Flooded with natural light thanks to its corner-lot position and abundance of windows, this home blends elegance with comfort. Step inside to a grand foyer with a large covered front porch and exterior pot-lights, setting the tone for the sophisticated interiors. The main floor boasts soaring 10-ft ceilings, a private study/home office, and a spacious open-concept layout ideal for family living and entertaining. The basement features 9-ft ceilings, giving you even more room to expand. Enjoy a large, upgraded kitchen and breakfast area with a walk-out to the backyard, gas lines for a stove & BBQ, and plenty of pot-lights throughout. Stainless-steel fridge, stove, built-in dishwasher, washer, dryer, and A/C are all included plus all existing window coverings! Located within walking distance to Queensville Public school and minutes from Leslie Street, Hwy 404, and the GO Station, this home offers both prestige and convenience. The property is currently leased to a highly reliable long-term tenant, providing consistent rental income. The tenant has successfully completed a three-year lease and is now in the first year of a renewed term, with six months remaining. (id:60365)
4 Thimbleweed Street
Markham, Ontario
Stunning 4-bedroom detached home in the prestigious Wismer community of Markham. Situated on a premium 50' lot, this elegant residence is ideally located near top-rated schools, including Bur Oak Secondary, Wismer Public School, and Fred Varley P.S. The home features a spacious layout with 10-ft ceilings and hardwood flooring throughout, complemented by an open-concept kitchen with granite countertops, custom cabinetry, and high-end stainless steel appliances. Spacious den ideal for a home office. Additional highlights include a double garage with epoxy flooring, California shutters, pot lights, a central vacuum system, an oversized primary bedroom with large walk-in closets, and four beautifully upgraded bathrooms. Conveniently located close to parks, schools, public transit, Mount Joy GO Station, and premier shopping destinations like Markville Mall. (id:60365)
107 Rhodes Circle
Newmarket, Ontario
Spectacular Home In Sought After 'Glenway Estates' on Quiet Child friendly St. Many Recent Updates Including Main Floor Combined Family/Living Room to Huge Great Room. Separate Formal Dining Room, Smooth Ceilings, Pot Lights Galore, Rare Woodburning Fireplace, Family Sized Eat-In Kitchen W/Quartz Counters & W/O To Private Interlock Patio & Fenced Yard. Heated Floor In Updated Master Ensuiteand Main Bathroom. Finished Bsmt W/ Entertainment Area, Games Area, Custom Bar & Wine Fridge, Gym/5th Br W/ 2 Pc Ensuite. Updated Windows, Garage Doors, Custom Front Door. Close To All Amenities, Pub Transit And Major Commuter Routes. Front Patio Steps and Walkway Just Redone, Gar Doors 2024. 200 Amp Panel for EV's /Pool etc. Extra Insulation (R60) in Attic, Most Appliances, Water Softener, Garge Doors, Walkway/Stairs Windows etc replaced in the last 5 Years. A Must See!! (id:60365)




