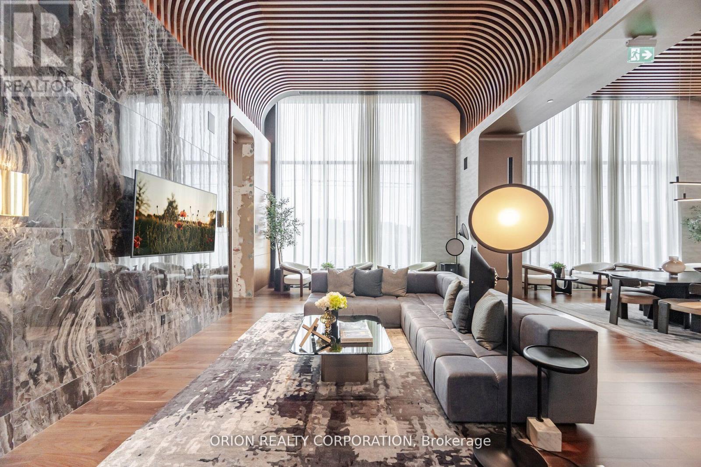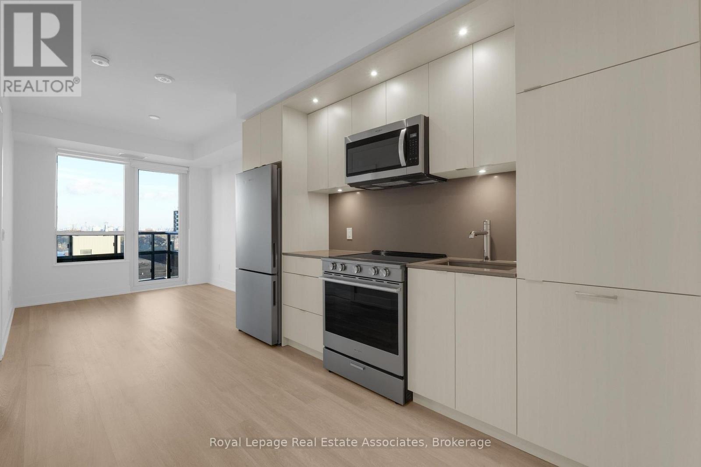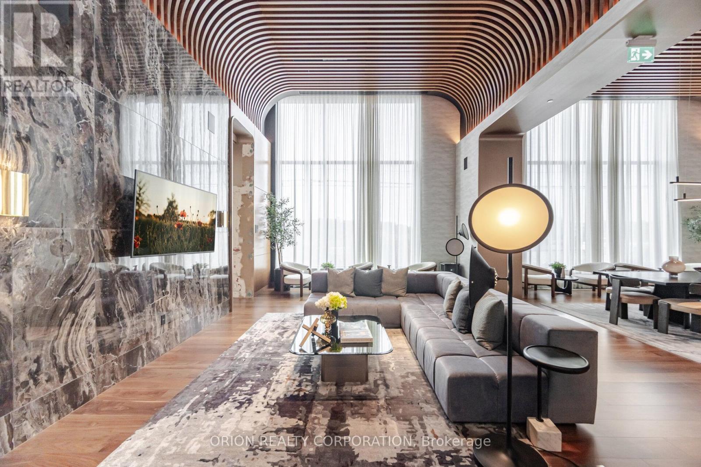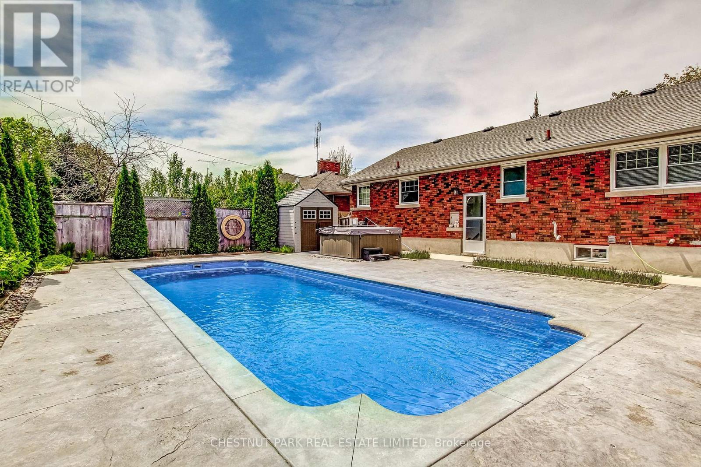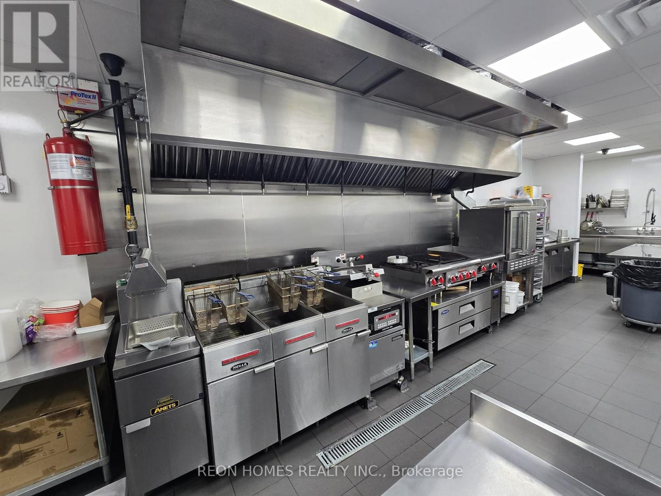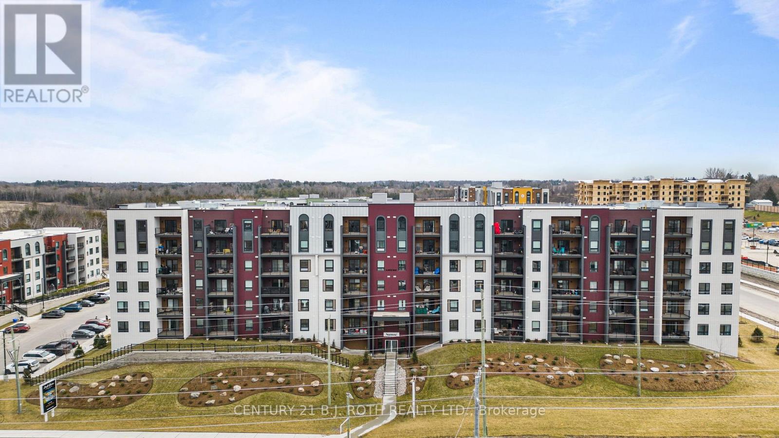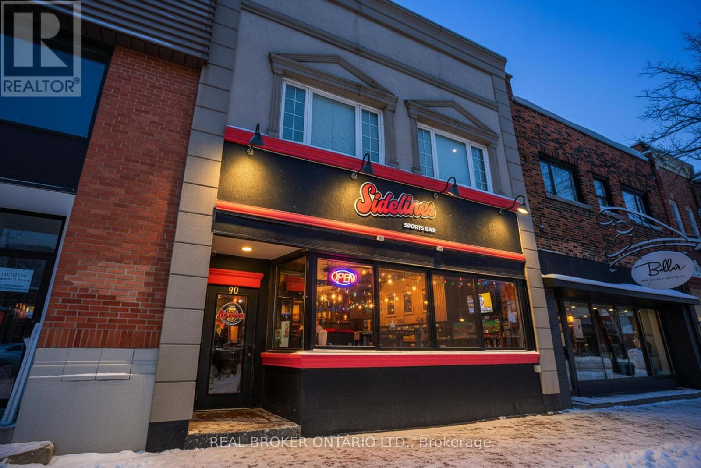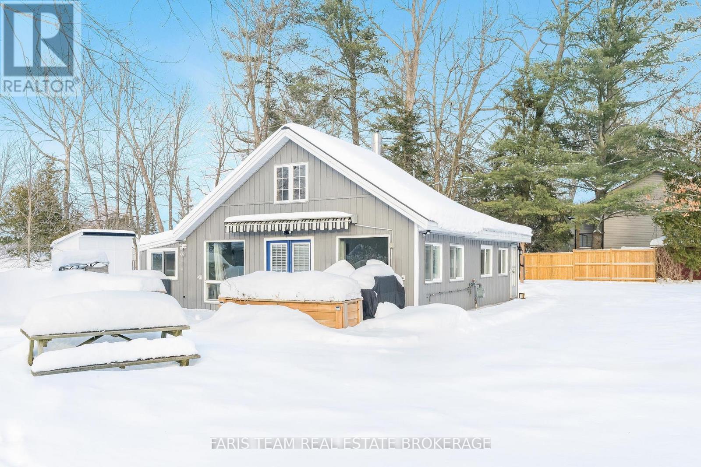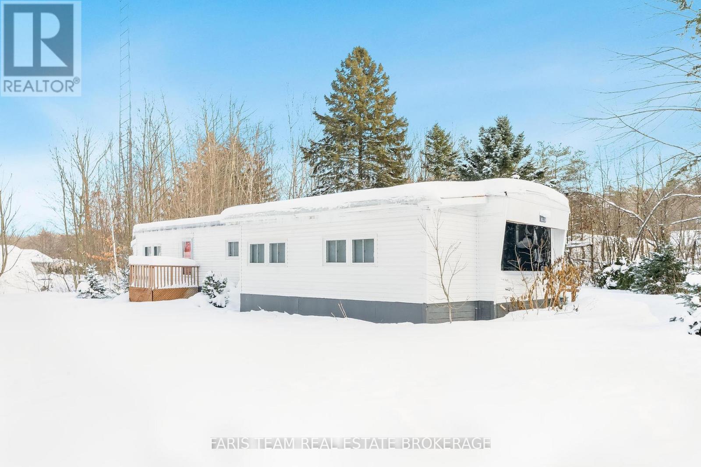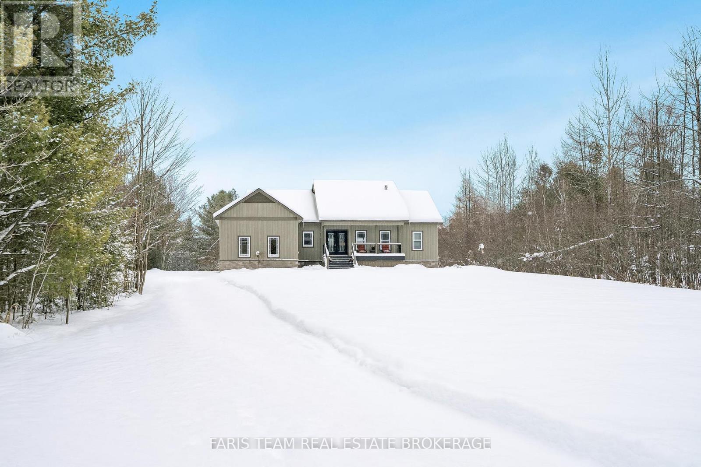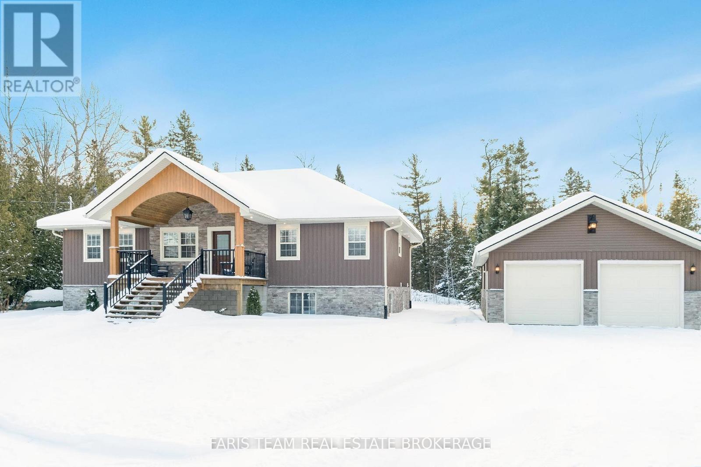822 - 3240 William Coltson Avenue
Oakville, Ontario
WELCOME TO GREENWICH CONDOS BY BRANTHAVEN. THIS BEAUTIFUL OPEN CONCEPT 1 BEDROOM SUITE IS 615 SQFT OF LIVING SPACE. A SPACIOUS LIVING AREA WITH NATURAL SUNLIGHT.DIRECT ACCESS TO THE BALCONY FROM THE BEDROOM. FEATURES A MODERN KITCHEN WITH LOTS OF COUNTER AND CABINET SPACE AND THE BENEFITS OF A BREAKFAST BAR. OVER $30,0000 IN UPGRADES SUCH AS: Upgraded Suite Finish Package+ Ensuite Access from Primary Bedroom+ Upgraded shower base (in lieu of standard tub/shower) with sliding glass door+ KitchenAid Appliance Package - 30" French door fridge with ice dispenser, upgraded slide-in range, dishwasher and AEG sliding hood fan+ Deep upper cabinet over fridge+ Upgraded black faucet in Kitchen+ Interior door hardware upgraded to black + Interior doors upgraded to Lincoln Park style+ Mirrored sliding closet doors in bedroom+ Smart Home Leak Detector in laundry+ TV Ready package in Living RoomHOTEL INSPIRE CONDO AMENITIES SUCH AS COURTYARD ENTRANCE, LOBBY/CONCIERGE, COWORKING SPACE, MEDIA & SOCIAL LOUNGE, DINING BAR, PRIVATE DINING ROOM, GYM/STUDIO AND YOGA ROOM AND A CHIC PET SPA. LEVAL 13 HAS OUTDOOR BAR LOUNGE, BBQ/AL FRESCO DINING, FIREPIT. SMART TECHNOLOGY SUCH AS LOBBY ENTERPHONE, SUITE SECURITY, IN-SUITE SYSTEM CONTROL TOUCH PAD, IN-SUITE INTELLIGENT PARTNER SMART APP AND KEYLESS ENTRY. PARKING SPOT HAS EV ROUGH-IN.GREENWICH CONDOS HAS GEOTHERMAL HEATING AND COOLING.Additional Monthly fees:Parking maint. fee: $59.07; Locker maint. fee: $26.82; Bulk Internet and Smart Home: $66.81Water Separately MeteredElectricity Separately MeteredWORLD CLASS LOCAL AMENITIES, CLOSE TO SHOPS, SCHOOLS, PUBLIC TRANSIT, RESTAURANTS, GROCERIES AND MORE! (id:60365)
902 - 60 Central Park Roadway
Toronto, Ontario
Welcome to Unit 902 at 60 Central Park Roadway. This bright and modern 2-bedroom, 2-bathroom suite offers 681 sq. ft. of functional living space, complete with one parking spot and in-suite laundry. The open-concept living and dining area features large windows that allow for an abundance of natural light and provide access to a private balcony with expansive west-facing views. The contemporary kitchen is equipped with full-sized stainless steel appliances, sleek cabinetry, quartz countertops, an integrated dishwasher, and under-cabinet lighting. The efficient layout offers ample storage and a clean, streamlined aesthetic throughout. Both bedrooms are well-proportioned with oversized windows and modern finishes. The primary bedroom includes a private ensuite finished with neutral tiling and a modern vanity. The second bathroom offers similar contemporary fixtures and a deep soaker tub, providing comfort and convenience for everyday living. This thoughtfully designed suite offers a bright, welcoming atmosphere with modern finishes and a functional layout suitable for a variety of living arrangements. Located within steps of parks, schools, shopping, transit, and everyday conveniences, this suite offers the perfect blend of comfort, style, and practicality. (id:60365)
407 - 3240 William Coltson Avenue
Oakville, Ontario
WELCOME TO GREENWICH CONDOS BY BRANTHAVEN. THIS BEAUTIFUL OPEN CONCEPT 1 BEDROOM SUITE IS 560 SQFT OF LIVING SPACE. A SPACIOUS LIVING/DINING AREA WITH NATURAL SUNLIGHT AND DIRECT ACCESS TO THE BALCONY. FEATURES A MODERN KITCHEN WITH LOTS OF COUNTER AND CABINET SPACE AND THE BENEFITS OF A BREAKFAST BAR. ADDITIONAL UPGRADES SUCH AS QUARTZ BACKSPLACH ON VANITY COUNTERTOP AND SMART HOME LEAK DETECTOR IN LAUNDRY.HOTEL INSPIRE CONDO AMENITIES SUCH AS COURTYARD ENTRANCE, LOBBY/CONCIERGE, COWORKING SPACE, MEDIA & SOCIAL LOUNGE, DINING BAR, PRIVATE DINING ROOM, GYM/STUDIO AND YOGA ROOM AND A CHIC PET SPA. LEVAL 13 HAS OUTDOOR BAR LOUNGE, BBQ/AL FRESCO DINING, FIREPIT. SMART TECHNOLOGY SUCH AS LOBBY ENTERPHONE, SUITE SECURITY, IN-SUITE SYSTEM CONTROL TOUCH PAD, IN-SUITE INTELLIGENT PARTNER SMART APP AND KEYLESS ENTRY. PARKING SPOT HAS EV ROUGH-IN.GREENWICH CONDOS HAS GEOTHERMAL HEATING AND COOLING.Additional Monthly fees:Parking maint. fee: $59.07; Locker maint. fee: $26.82; Bulk Internet and Smart Home: $66.81Water Separately MeteredElectricity Separately MeteredWORLD CLASS LOCAL AMENITIES, CLOSE TO SHOPS, SCHOOLS, PUBLIC TRANSIT, RESTAURANTS, GROCERIES AND MORE! (id:60365)
410 - 3240 William Coltson Avenue
Oakville, Ontario
WELCOME TO GREENWICH CONDOS BY BRANTHAVEN. THIS BEAUTIFUL OPEN CONCEPT 2 BEDROOM WITH 2 BATH; SUITE IS 740 SQFT OF LIVING SPACE. A SPACIOUS LIVING/DINING AREA WITH NATURAL SUNLIGHT AND DIRECT ACCESS TO THE BALCONY FROM THE LIVING ROOM. FEATURES A MODERN KITCHEN W ADDITIONAL UPGRADES SUCH AS OVER-THE-RANGE MICROWAVE HOODFAN AND SMART HOME LEAK DETECTOR IN LAUNDRY.HOTEL INSPIRE CONDO AMENITIES SUCH AS COURTYARD ENTRANCE, LOBBY/CONCIERGE, COWORKING SPACE, MEDIA & SOCIAL LOUNGE, DINING BAR, PRIVATE DINING ROOM, GYM/STUDIO AND YOGA ROOM AND A CHIC PET SPA. LEVAL 13 HAS OUTDOOR BAR LOUNGE, BBQ/AL FRESCO DINING, FIREPIT. SMART TECHNOLOGY SUCH AS LOBBY ENTERPHONE, SUITE SECURITY, IN-SUITE SYSTEM CONTROL TOUCH PAD, IN-SUITE INTELLIGENT PARTNER SMART APP AND KEYLESS ENTRY. PARKING SPOT HAS EV ROUGH-IN.GREENWICH CONDOS HAS GEOTHERMAL HEATING AND COOLING. Additional Monthly fees: Parking maint. fee: $59.07; Locker maint. fee: $26.82; Bulk Internet and Smart Home: $66.81Water Separately Metered Electricity Separately Metered WORLD CLASS LOCAL AMENITIES, CLOSE TO SHOPS, SCHOOLS, PUBLIC TRANSIT, RESTAURANTS, GROCERIES AND MORE! (id:60365)
30 Mckenzie Street
St. Catharines, Ontario
Welcome to 30 McKenzie Street, a beautifully maintained home located on a quiet, tree-lined street in the highly sought-after North End of St. Catharines. Surrounded by mature landscaping and just steps from scenic walking trails, this home offers comfort, privacy, and a prime location.The main floor features two generous bedrooms, including a spacious primary suite complete with its own private ensuite bathroom, a rare and desirable feature. The bright and functional layout continues with a cozy living space and a well-appointed kitchen perfect for everyday living and entertaining. Downstairs, you will find two additional bedrooms, a large rec room, and even more living space, ideal for extended family, guests, or a home office setup. A separate side entrance to the basement provides excellent potential for an in-law suite or future income opportunities. Outside, the backyard is a private oasis. Enjoy professionally finished stamped concrete patio and pool surround and lush, mature landscaping perfect for relaxing, entertaining, or summer barbecues. Located minutes from parks, top-rated schools and shopping, this home is truly move-in ready with flexibility for many lifestyles. 30 McKenzie Street is more than a homeits a rare North End gem that offers it all. (id:60365)
4714 Jane Street
Toronto, Ontario
This is a great opportunity to take over a well-established restaurant in a busy, high-traffic plaza. The space is modern and fully equipped, with a spacious dining area and a well-laid-out kitchen that includes a 13-ft exhaust hood, a walk in cooler, and a freezer. Everything is set up and ready to go, and the design makes it easy to adapt for almost any type of cuisine without needing much extra investment. RENT:$6300 (TMI & HST INCLUDED) 7 years left on the current terms, plus a 5-year option to renew. (id:60365)
117 - 4 Spice Way
Barrie, Ontario
CORNER SUITE FOR LEASE, 3 BED 2 BATH, LOCATED IN BARRIE'S CULINARY INSPIRED COMMUNITY. THIS SUITE BOASTS ONE OF THE LARGEST SQUARE FOOTAGE IN THE BUILDING, AT 1232 SQ. FT., AN OPEN BALCONY FOR BBQ'ING. UNDERGROUND PARKING. (id:60365)
90 Mississaga Street E
Orillia, Ontario
Turnkey restaurant space in the heart of Downtown Orillia, offering approximately 1,600 sq ft and a licensed capacity for 83. Fully renovated with a complete commercial kitchen and a full-service bar featuring 16 draft taps, the layout works equally well as an established sports bar or as a blank canvas for a new concept.Steps to Lake Couchiching, the marina, and in Orillia's active downtown core, this location benefits from steady local traffic and strong seasonal energy driven by festivals, live music, and waterfront activity. A 5+5 lease is available, and recent improvements mean minimal startup costs for the next operator. Whether you're looking to take over a proven sports bar or bring a fresh idea to life, this is a ready-to-go opportunity in one of Orillia's most vibrant commercial areas. (id:60365)
53 Playfair Drive
Tay, Ontario
Top 5 Reasons You Will Love This Home: 1) Appreciate small boat access from your private dock with the sparkling waters of Georgian Bay just moments away, perfect for boating, fishing, or peaceful kayaking adventures 2) Move right in and enjoy modern comfort with recent upgrades, including a brand-new kitchen, contemporary flooring, and gas service addedin 2023 3) Spend your days relaxing or entertaining on the updated front and back decks, soaking in the hot tub beneath the gazebo, or admiring serene river views from the new waterside deck 4) Whether used as a full-time residence, weekend retreat, or investment property, this home offers lasting peace of mind with a steel roof, drilled well, and easy highway access 5) Steps from The Trans Canada Trail for hiking and cycling, and just minutes to shopping, dining, live theatre, and healthcare in Midland, offering the ideal mix of serenity and convenience. 1,068 fin.sq.ft. (id:60365)
2235 Ron Jones Road E5
Tay, Ontario
Top 5 Reasons You Will Love This Home: 1) Settled on a private, tree-lined lot, this home presents a peaceful setting surrounded by nature, providing shade, privacy, and a true sense of retreat 2) Step inside to a large, bright, and open living area designed for comfort and versatility, where windows fill the space with natural light and create a welcoming atmosphere 3) The spacious bathroom conveniently includes in-unit laundry, offering functionality and ease for everyday living 4) Fantastic opportunity for affordable home ownership in a well-maintained and friendly adult park community, perfect for those looking to downsize without compromise 5) Two outdoor sheds provide ample extra storage space for tools, gardening supplies, or seasonal items, helping you keep everything organized and within reach. 898 above grade sq.ft. (id:60365)
7589 Cronk Side Road
Severn, Ontario
Top 5 Reasons You Will Love This Home: 1) Indulge in the tranquility of country living paired with the comfort and efficiency of a newly built home 2) Explore the spacious primary bedroom featuring a large ensuite and two walk-in closets, offering a private and relaxing escape 3) Striking cathedral ceilings enhance the sense of openness and natural light throughout the living space, while the gas fireplace adds warmth and ambiance, creating the perfect spot to snuggle up on a winter evening 4) Wake up each day to breathtaking views of rolling countryside, where every window frames a scene of natural beauty 5) Ideally situated just minutes from Highway 11, providing easy access to nearby towns and amenities while maintaining a serene, rural lifestyle. 1,616 above grade sq.ft. plus an unfinished basement. (id:60365)
66 Meadows Avenue
Tay, Ontario
Top 5 Reasons You Will Love This Home: 1) Built in 2018, this 1,370 square foot raised bungalow features a bright and inviting open-concept layout with soaring 10' ceilings, perfect for entertaining and everyday living, while the main level flaunts a warm ambiance with a propane fireplace and central air for year-round comfort 2) Established on over 2-acres of mixed forest, this property offers peace, privacy, and room to roam while being just minutes from Highway 400, Midland, and Barrie, making it the ideal mix of rural tranquility and convenient access to amenities, while being just 1.5 hours from Toronto 3) Indulge in the oversized 24'x28' detached double garage delivering 9' wide doors, 9.5' walls, and plenty of space for vehicles, tools, and recreational equipment, excellent for hobbyists, storage, or anyone who values extra room to work 4) The high and dry basement offers 8'4'" ceilings, large windows, and roughed-in plumbing for a third bathroom, making it an ideal blank canvas for a future family room, extra bedrooms, or an in-law suite 5) Appreciate a spacious 12'x26' rear deck overlooking the natural surroundings, a WETT-certified airtight wood stove rated for 2,200 square feet, a lot survey already included, and an original cottage serving as extra storage, adding even more flexibility to this well-maintained property. 1,370 Above grade sq.ft. plus a unfinished basement. (id:60365)

