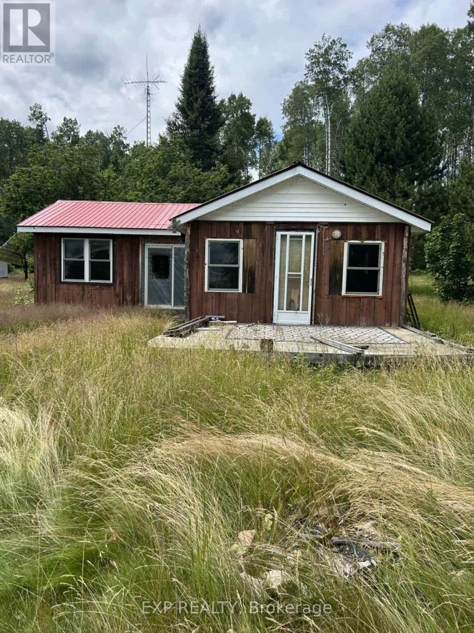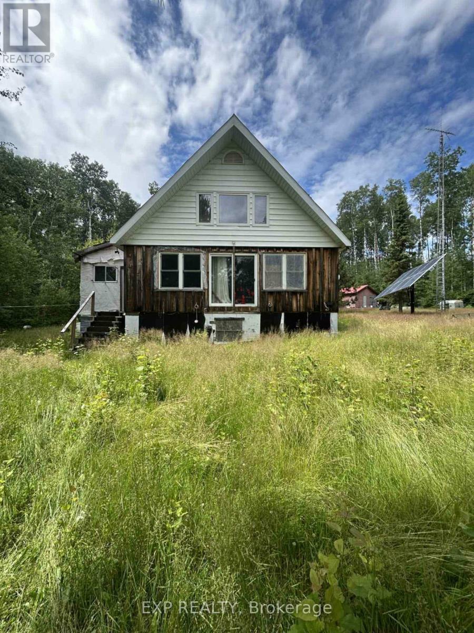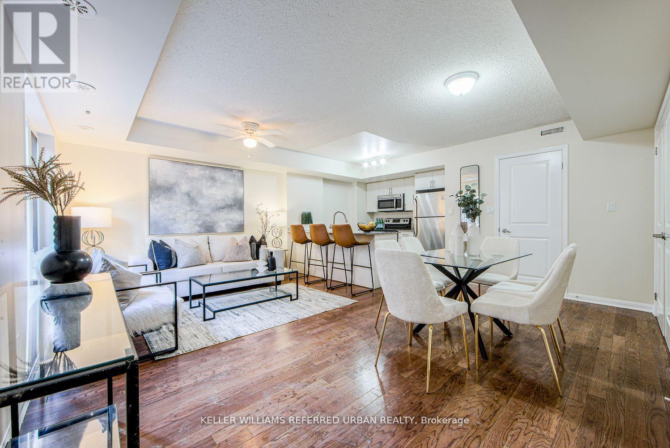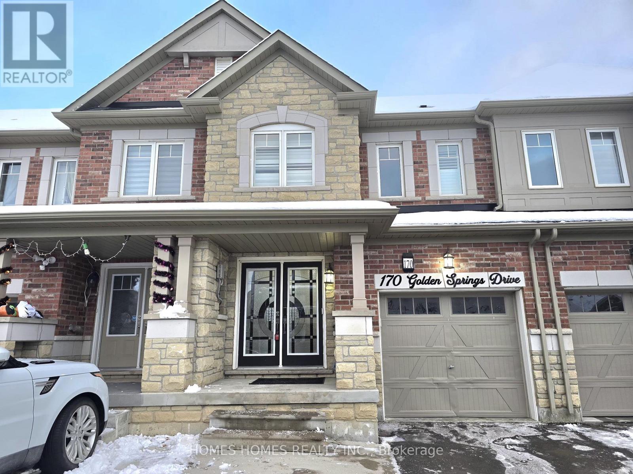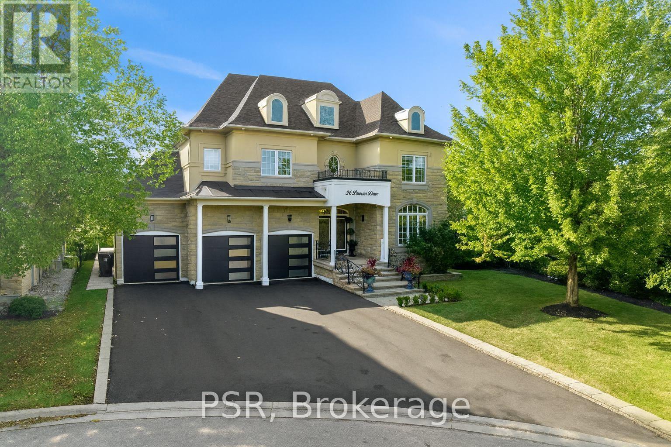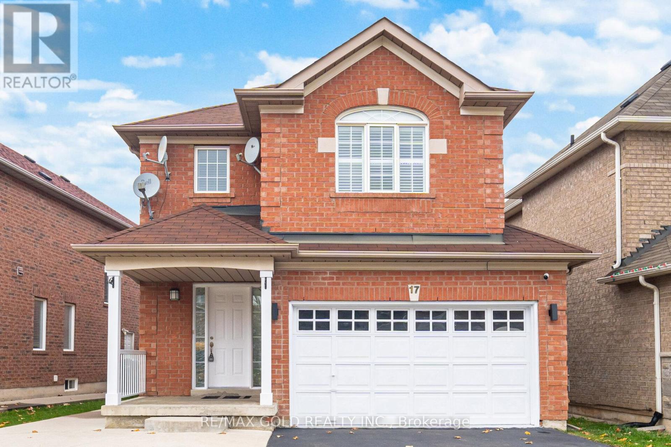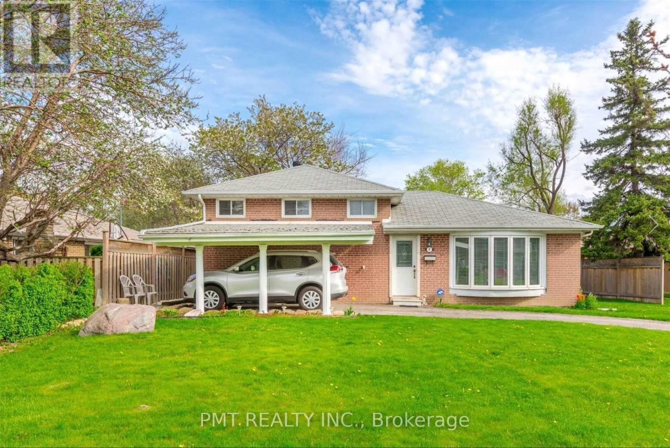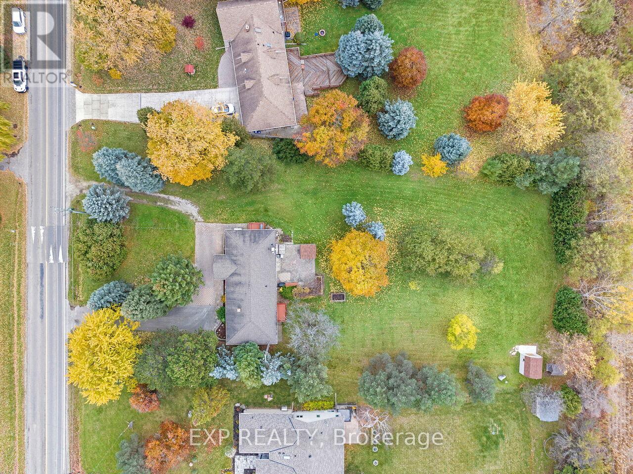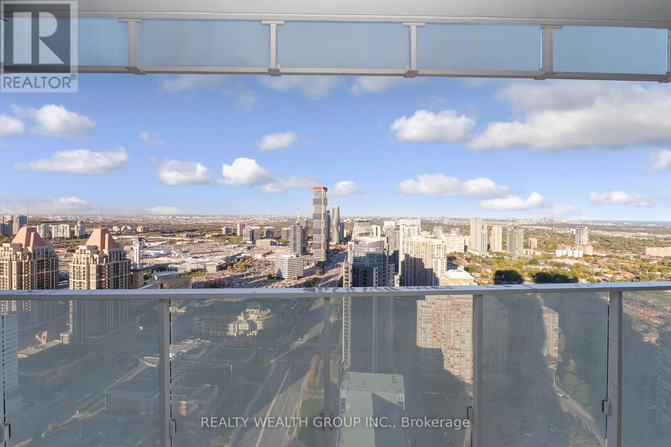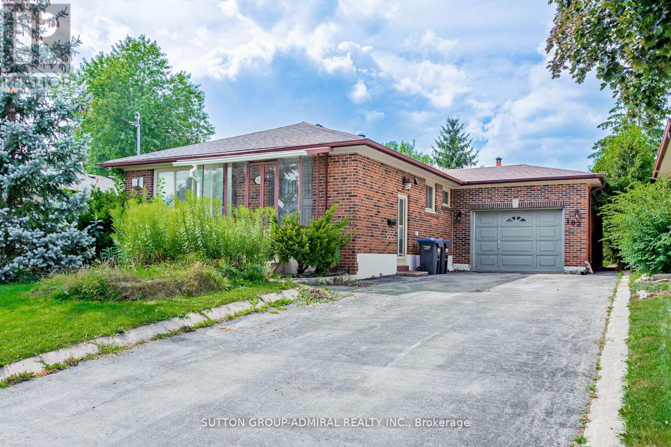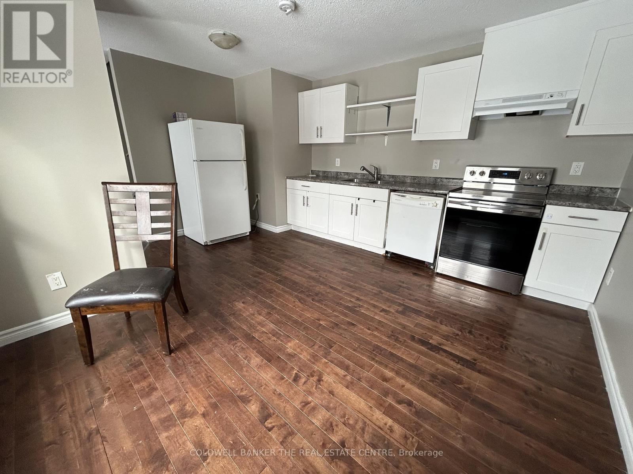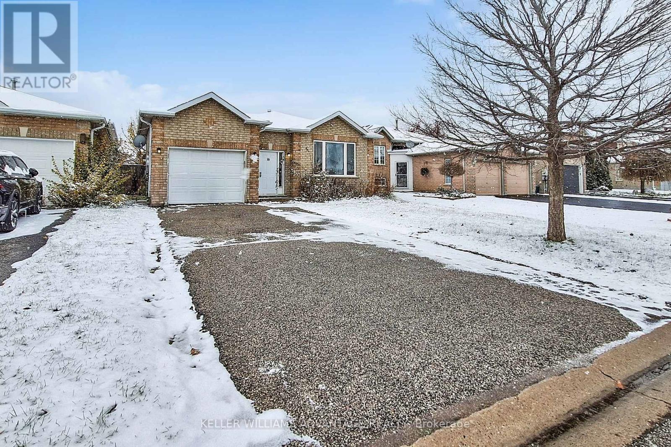Lot 1 Mattagami Hill
Sudbury Remote Area, Ontario
Cozy Lakeside Getaway on Mattagami Lake, A Peaceful Northern Escape - Welcome to this charming 2-bedroom, 1-bathroom cottage tucked away on the quiet shores of Mattagami Lake near Gogama. This single-level retreat offers a warm, welcoming atmosphere, perfect for those looking to unwind and enjoy nature. The layout features an open-concept second bedroom, ideal for extra sleeping space, a home office, or a cozy reading nook. Large windows bring in natural light and offer lovely views of the surrounding trees and water. Step outside to a spacious lot with direct lake access, perfect for swimming, paddling, or relaxing by the waters edge. Whether you're looking for a weekend getaway, a summer home, or a peaceful place to build memories, this property delivers that classic cottage feel. With tons of potential to update or personalize, this is your chance to own an affordable waterfront property in a highly desirable, low-traffic area. (id:60365)
Lot 2 Mattagami Hill
Sudbury Remote Area, Ontario
Rustic Waterfront Retreat on Mattagami Lake, A Hidden Gem near Gogama! Escape to tranquility with this charming as is 3-bedroom, 2-bathroom, 2-storey cottage nestled along the serene shores of Mattagami Lake. Set on a quiet, traffic-free stretch of waterfront, this rustic retreat offers the perfect blend of natural beauty, privacy, and off-grid living. Enjoy stunning lake views from your doorstep and the unique character of a cottage that embraces a simpler lifestyle. The property features a tracking solar panel, diesel generator, and gravity-fed water system making it ideal for those seeking a more sustainable, self-sufficient way of life. In addition to the main cottage, there are three outbuildings, including two sheds with potential to be transformed into guest cottages. A fantastic opportunity for growth and added value. There's room to expand or renovate to suit your vision, whether you're dreaming of a family compound, rental income, or a year-round escape. Don't miss this opportunity to own a slice of northern paradise with untapped potential and unbeatable peace and quiet! (id:60365)
132 - 11 Foundry Avenue
Toronto, Ontario
Greetings from your ideal townhouse in the coveted Dover Court neighborhood! The ideal refuge for contemporary life, this exquisitely furnished two-bedroom, two-bathroom home offers the optimum balance of comfort and convenience. A large, light-filled open-plan living space awaits you as soon as you enter, making it ideal for entertaining. Meal preparation is made easy by the well-designed kitchen's contemporary appliances and generous counter space. The two spacious bedrooms provide a calm haven for rest and relaxation with an abundance of natural light and closet space. The bathrooms' elegant designs guarantee comfort and usefulness. A wonderful private outside terrace is another feature of this house. When it comes to location, this townhouse is excellent! Ideally located for easy access to eateries, cafes, bars, restaurants, and a community park, all within 100m of the house plus earls court park which offers a running track, dogs park, basketball, and a soccer field. (id:60365)
170 Golden Springs Drive
Brampton, Ontario
Stunning 2017-Built Freehold Townhome | No Maintenance Fees!! Entrance from garage. Beautifully maintained freehold, all-brick townhome with elegant stone façade, located in a prime, family-friendly neighborhood. No maintenance fees and thoughtfully designed for modern living.Features 2 full washrooms on the second floor, including a fully renovated primary ensuite with a freestanding stylish bath tub and glass shower.Hardwood flooring on the main floor, oak staircase, walk-in closet, California shutters and carpeted bedrooms create warmth and comfort. Enjoy the convenience of second-floor laundry.Second floor Laundry room no more carrying heavy baskets. The main-floor kitchen boasts a center island with breakfast bar and backsplash, perfect for everyday living and entertaining.The finished basement offers a fantastic in-law or rental suite option, complete with laminate flooring, recreation room, living area, and kitchenette.Close to all amenities including schools, parks, shopping, transit, and major routes. A perfect opportunity for families, investors, or multi-generational living.A must-see home that checks all the boxes.Close to parks and school..Seeing is believing! (id:60365)
26 Louvain Drive
Brampton, Ontario
Welcome to 26 Louvain Dr, a rare offering in The Chateaus. This executive 6-bed, 6-bath residence boasts over 5,200 sq. ft. of finished living space on the community's largest pie-shaped lot. Highlights include a 4-car garage, a fully finished basement with in-law suite potential, and a bright, open-concept family room overlooking a private, professionally landscaped backyard oasis. Inside, you'll find a gourmet granite kitchen, wide-plank hardwood floors, elegant crown molding, and ensuite bathrooms for every bedroom. Major recent upgrades include a new AC and furnace (2023), roof (2024), owned hot water tank (2025), and newly paved driveway (2025). Perfectly positioned beside Spearhead Valley, this home offers the best of both worlds-family-friendly living and tranquil nature views. A truly exceptional opportunity to enjoy luxury, space, and privacy in one of Brampton's most sought-after neighbourhoods. Bring the whole family! (id:60365)
17 Binder Twine Trail
Brampton, Ontario
Welcome to 17 Binder Twine , a beautifully maintained 3-bedroom, 4-bath detached home with a double car garage. Located in a highly sought-after, family-friendly neighbourhood, this home offers a functional layout with a bright open-concept living and dining area, plus a cozy family room with a fireplace-perfect for relaxing and entertaining.The well-appointed upgraded kitchen features ample cabinetry , S/S appliances, Quartz Countertop and a walk-out to a private, fully fenced backyard. The upper level includes three generous bedrooms, including a spacious primary suite with a walk-in closet and 4-piece ensuite.The finished basement offers 1 bedroom, 1 full bathroom with separate entrance , and large living area-ideal for extended family living!!!!Conveniently located close to schools, parks, shopping, public transit, Mount Pleasant GO Station, and major highways. A fantastic opportunity for families and investors seeking a turn-key property in a prime location!!! (id:60365)
Main - 7 Waterbury Drive
Toronto, Ontario
Welcome to the Main Floor Unit @ 7 Waterbury Drive! A charming and meticulously maintained side-split home located on a quiet, tree-lined street in one of Toronto's desirable residential pockets. This beautifully proportioned main-level unit offers 3 generous bedrooms, 2 modern bathrooms, and the rare luxury of an expansive backyard complete with a built-in deck, perfect for entertaining, relaxing, or enjoying summer barbecues. Thoughtfully updated, the home features a bright and functional layout, with large windows flooding the principal rooms with natural light. The living and dining areas are spacious and inviting, ideal for both everyday living and hosting guests. The kitchen offers ample cabinetry and countertop space, with a convenient walkout to the private yard, bringing indoor-outdoor living to life. Each of the three bedrooms is well-sized, with ample closet space and serene views of the surrounding greenery. The updated bathrooms are clean and modern, complementing the home's fresh and welcoming ambiance. Located close to transit, schools, parks, and everyday amenities, this is an ideal home for families, couples, or professionals looking for quality living in the heart of the city. (id:60365)
13258 5 Side Road
Halton Hills, Ontario
Welcome to 13258 Side Road 5 in Georgetown, a stunning country retreat set on a 1-acre lot with clear, open views. This beautifully maintained 4-bedroom home blends rural tranquilly with modern comfort just minutes from town. The bright, open-concept living area flows seamlessly through the kitchen, dining, and family spaces-perfect for entertaining or everyday living. The spacious walk-out basement adds flexibility for recreation, a home office, or an in-law suite, complete with 3 full bathrooms, including a generous ensuite in the primary bedroom. This home has been thoughtfully upgraded throughout, featuring an owned hot water tank and water softener (both less than 10 years old), a whole-house UV system, an RO system in the kitchen, and a hot water recirculation system. Enjoy all LED lighting and a Halo Home Lighting System in the primary bedroom. Bell Fibe service is available with fibre direct to your home. The HEPA filter on the main furnace and UV water treatment system ensure top-quality air and water throughout the home. Step outside and enjoy the beautiful backyard oasis, featuring apple, cherry, and plum trees, along with grape vines, creating a peaceful and private setting perfect for relaxing or hosting family gatherings. With its many upgrades, efficient systems, and open design, 13258 Side Road 5 offers the ideal balance of modern comfort, natural beauty, and country charm-a truly exceptional property in a sought-after Georgetown location, with close proximity to Highway 401 and convenient access to the 407. (id:60365)
3911 - 3900 Confederation Parkway
Mississauga, Ontario
Welcome to M City Condos | Where Iconic Design Meets Incredible Skyline & Lake Views. Perched on a high floor in one of Mississauga's most sought-after addresses, this bright and beautifully maintained 1-bedroom suite captures breathtaking, unobstructed views of the city skyline, Lake Ontario, and the Toronto horizon. Expansive floor-to-ceiling windows flood the space with natural light, while 9-foot ceilings and a sleek open-concept layout create an atmosphere of sophistication and comfort. The modern kitchen features integrated stainless steel appliances, quartz countertops, backsplash and elegant cabinetry that flows seamlessly into the living area, the perfect space for entertaining or quiet evenings at home. Step outside to your large private balcony (approx. 100 sqft) and take in the panoramic scenery, ideal for enjoying morning coffee, sunset dinners, or unwinding above the city lights. The primary bedroom offers generous closet space, full-height windows, and soothing natural light. The spa-inspired bathroom showcases vertical tilework, a deep soaking tub, a chrome rainfall shower, and a modern quartz-topped vanity, evoking a sense of calm and refinement. Enjoy resort-style amenities: an outdoor saltwater pool, poolside lounge, yoga studio, fitness centre, steam rooms, media lounge, chefs kitchen & dining area, outdoor lounge, BBQ stations, fire features, splash pad, children play zone, outdoor skating rink, guest suites, and more. Located in the heart of downtown Mississauga, you are steps from Square One Mall, Celebration Square, Sheridan College, parks, cafes, and restaurants, with easy access to transit, major highways (403, 401, QEW), UofT Mississauga, and the future Hurontario LRT. An exceptional opportunity for professionals, first-time buyers, or investors seeking modern comfort, iconic amenities, and panoramic city-to-lake views in one of Mississaugas most dynamic communities. (id:60365)
Upper - 102 Cornwall Road
Brampton, Ontario
Great Opportunity! 3 Bedroom 1 Washroom Upper Portion Of The House (Main Floor Of The Bungalow) For Lease In The East Area Of Brampton. Close To Downtown Go Train. Spacious Bungalow With Sun Filled Bedrooms. Basement Is Not Included. (id:60365)
11 Chaucer Crescent
Barrie, Ontario
Welcome to 11 Chaucer Crescent - a bright and spacious upper-level unit located in a family-friendly Barrie neighbourhood. This 3-bedroom, 1-bath home offers the perfect blend of comfort and practicality:- An open-concept main living area filled with natural light- A kitchen equipped with dishwasher, fridge, oven and stove- A private backyard and a front yard - ideal for relaxing and entertaining- Two dedicated parking spots + a backyard shed for extra storage. Nearby Schools - Options for Every Family:- Public Elementary: Portage View Public School (JK-8) at 124 Letitia St., Barrie. - Catholic Elementary: St. John Paul II Catholic School at 211 Ashford Dr., Barrie. - Public High School: Barrie North Collegiate Institute (grades 9-12) at 110 Grove St. E., Barrie. - Catholic High School: St. Joseph's Catholic High School at 243 Cundles Rd E., Barrie. Located just minutes from schools, parks, shopping and commuter routes, this property is perfect for tenants seeking a quiet residential setting without sacrificing accessibility. Available Now - $2,100/month + 60% utilities. Please note: with its thoughtful layout and size, this home is ideally suited for a couple or small family. (id:60365)
Main - 16 Nicole Marie Avenue
Barrie, Ontario
Welcome to the main-floor unit at 16 Nicole Marie Ave - a bright 3-bedroom suite with its own private entrance and in- suite laundry. Fantastic, family-friendly location: minutes to Georgian Mall, transit at your doorstep, and a short walk to East Bayfield Community Centre (arena, pool, fitness programs, gym, year-round activities), with great schools and nearby churches. Georgian College is a 5 minute drive, or a 15 minute bus ride away - making this a great option for students to call home while attending school. All utilities (heat, hydro, water, and high-speed internet) are $100 extra a month paid to landlord and if requested, 1 driveway parking space is available for an extra $100 a month. This comfortable home in a highly sought-after pocket is waiting for you. (id:60365)

