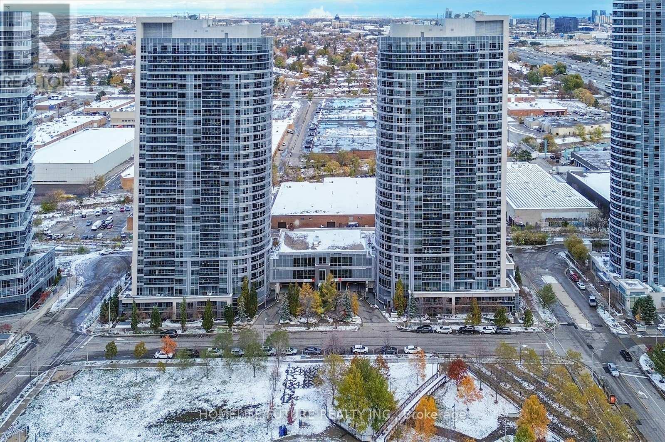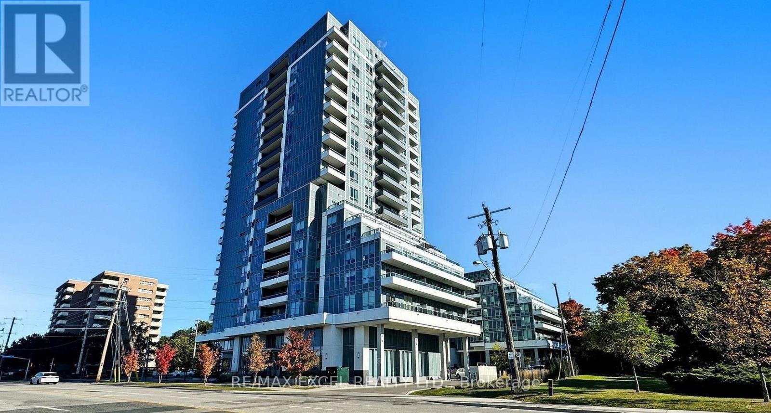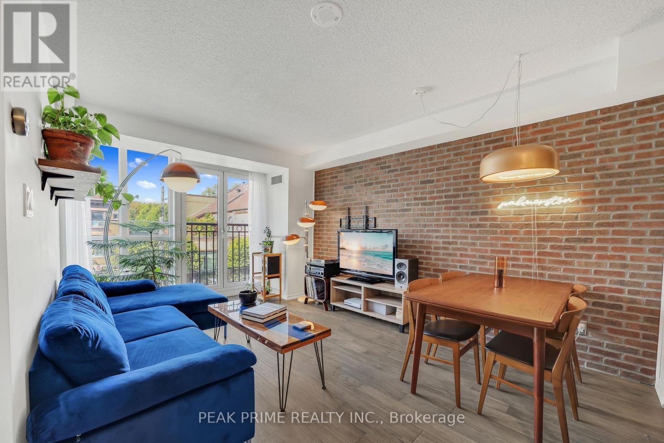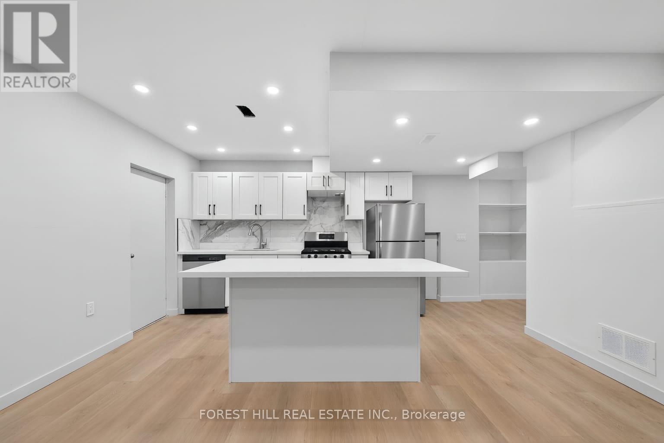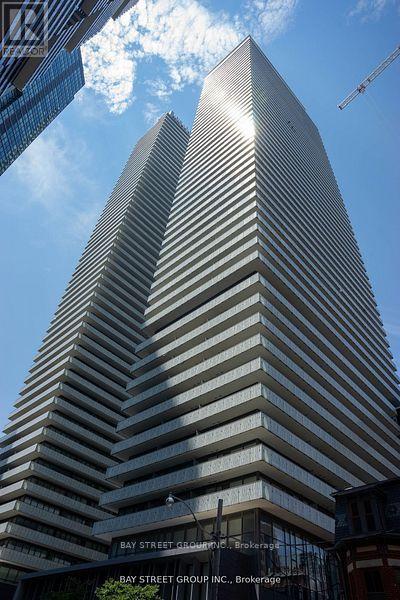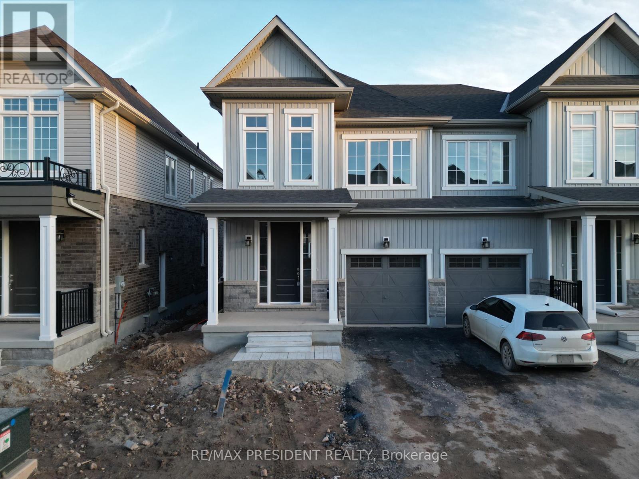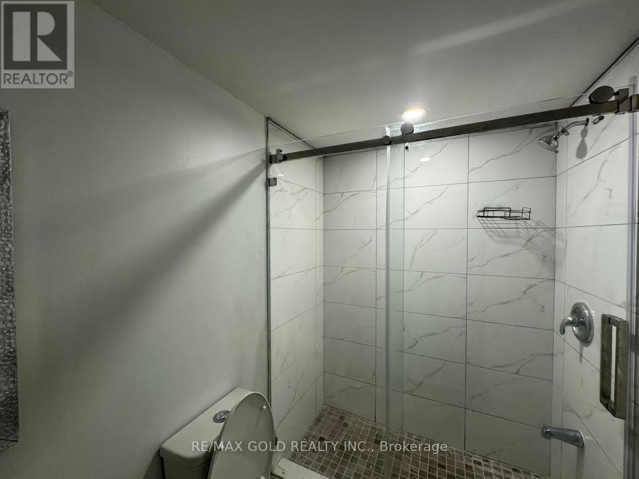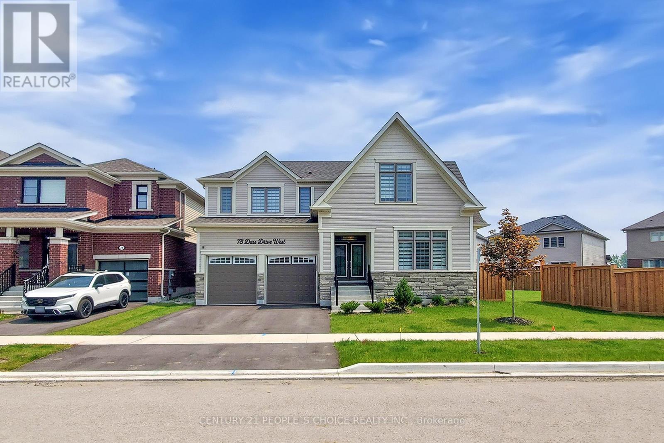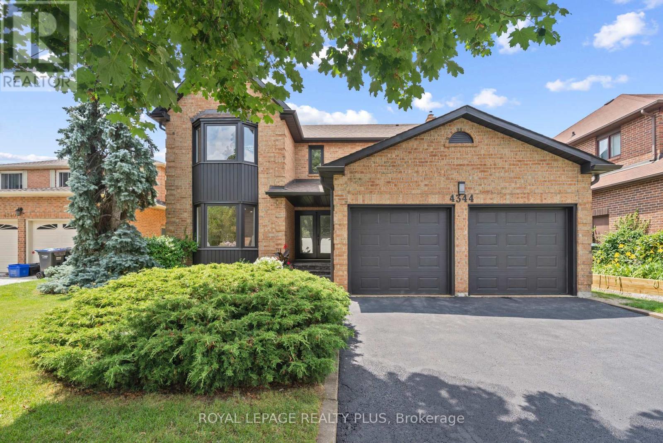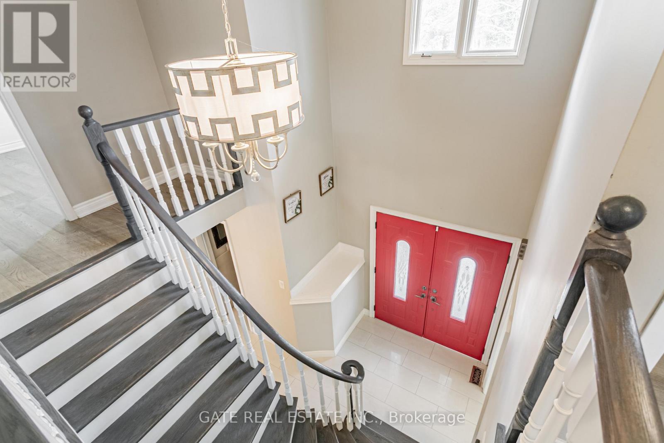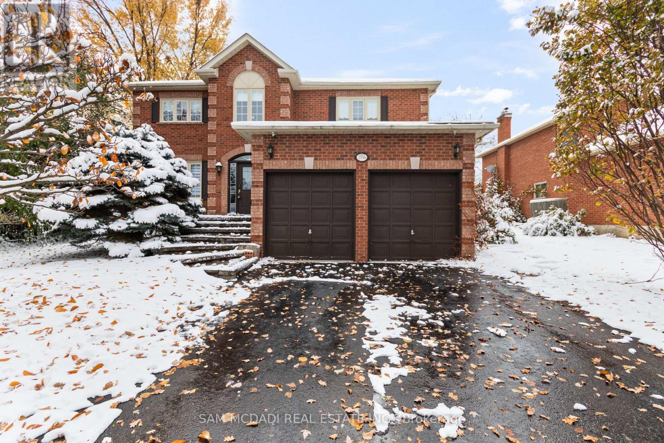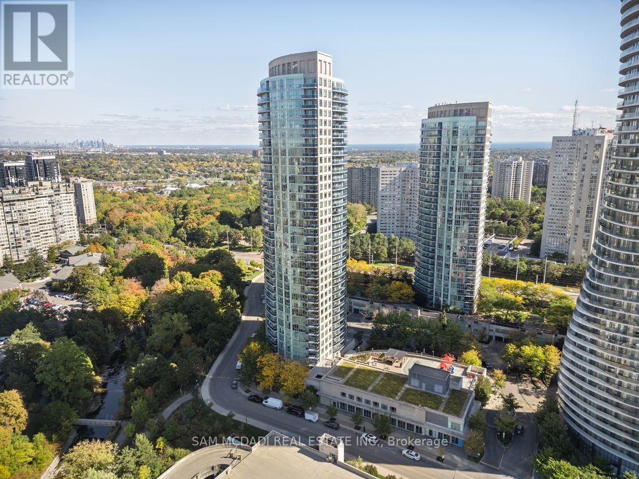216 - 181 Village Green Square
Toronto, Ontario
This Exceptional 2-Bedroom Condominium, Built By Tridel, Offers An Outstanding Investment Opportunity With Strong Potential For Long-Term Growth. Featuring A Spacious And Well-Thought-Out Layout, Laminated Flooring Throughout, The Modern Gourmet Kitchen With Stainless Steel Appliances, Combined Living & Dining Rooms Walk-Out To Balcony, Includes 1 Parking & 1 Locker. Ideally Situated Just Minutes From Uoft Scarborough, Scarborough Town Centre, Ttc, And Major Highways (401,404,DVP) This Location Provides Paralleled Convenience. Residents Also Enjoy Premium Amenities, Including A 24-Hour Concierge, A State-Of-The-Art Fitness Center, A Party/Meeting Room, And Much More. (id:60365)
903 - 3121 Sheppard Avenue
Toronto, Ontario
Luxury 1+1 bedroom Condo at Wish Condos with a fab layout! Perfect for a young couple or working professionals; The den is ideal as a nursery or home office. This condo is bright & welcoming and has high-end full-sized appliances, plenty of storage space and a wonderful terrace overlooking the park. Close to transit and great building amenities (pet wash area, yoga studio, awesome concierge and more!) (id:60365)
306 - 308 Palmerston Avenue
Toronto, Ontario
Stylishly Upgraded & luxury home!!! Bright And Spacious 1 Bed + Large Den, 2 Washrooms! Large Den perfect for working from home or extra sleeping space *** Functional Open concept for Entertaining. 2 Juliette Balconies, Stone Counter Tops, And Engineered Hardwood Floor Throughout. Surround sound wired. Situated at Convenient Little Italy In Toronto. Steps To The Best Restaurants, Bars, Cafes And A Short Walk To U Of T, And Trinity Bellwoods Park. (id:60365)
19 Candis - Lower Level Drive
Toronto, Ontario
Fully Renovated from Top to Bottom in Bathurst Manor! Beautifully updated 3-bedroom, 2-bathroom featuring a bright open-concept layout with hardwood flooring throughout and modern pot lights. Enjoy large windows that fill the space with natural light. All three bedrooms are generously sized with double closets for plenty of storage. Move-in ready and designed for comfortable, modern living in a highly sought-after neighborhood! (id:60365)
3908 - 50 Charles Street
Toronto, Ontario
Luxurious Casa 3 High Level Unit With Warped Open Balcony. Bright And Spacious Open Concept Suite. Excellent Location, Close To Yonge/Bloor Subway Station, U Of T, Restaurant, Shopping, And Much More. (id:60365)
48 Brown Street
Erin, Ontario
Welcome to this stunning, semi-detached house in Erin, waiting for you to move in! This beautiful 2-story home boasts APROX 1800 square feet of living space, perfect for comfortable living. The interior features an open-concept layout, ideal for entertaining, with four spacious bedrooms, including a master retreat. The master bedroom comes with a 3-piece ensuite bathroom, while the other three bedrooms are well-appointed with windows and closets. Enjoy the many upgrades and amenities, including large windows that flood the home with natural light, 9ft ceilings, hardwood floors, and an oak staircase. Make this incredible home yours! (id:60365)
B - 916 Magdalena Court
Kitchener, Ontario
Beautifully renovated two-bedroom basement apartment, offering a bright and spacious living and dining area filled with natural light, a modern kitchen with full appliances, and a private entrance for added comfort. Boasting beautiful curb appeal, this home features a professionally finished concrete driveway, stamped concrete walkways, and lush perennial gardens that lead to a spacious back concrete patio. Additional highlights include new vinyl flooring, recessed pot lights, fresh paint throughout, and an in-suite washer and dryer. Nestled in a welcoming court location, this home is ideally situated close to highways, transit, shopping, parks, schools, and many more amenities. One Parking is available with basement apartment (id:60365)
78 Dass Drive W
Centre Wellington, Ontario
*Welcome to 78 Dass Drive West, Fergus - A Showcase of Modern Elegance and Functionality*Located in the sought-after *Storybrook subdivision* and built by *Tribute Homes, this beautifully designed *Williams layout offers meticulously crafted living space* on a premium *oversized corner lot*. Blending contemporary luxury with everyday comfort, this 4-bedroom, 3.5-bathroom home is ideal for growing families or those who love to entertain.Step inside and be greeted by soaring ceilings, *vinyl laminate flooring throughout, and a stunning **oak staircase* that adds timeless charm. The heart of the home is the *gourmet kitchen, featuring **quartz countertops, **GE Café Series appliances, and **counter-height vanities* in the adjoining bathrooms. Entertain in style with a seamless flow into the open-concept living and dining areas, accented by *custom feature walls, **pot lights, and a cozy **gas fireplace with custom media centre*.Retreat upstairs to spacious bedrooms with *custom closets, designer bathrooms equipped with **Moen Rizon faucets, and a **custom glass shower enclosure* in the primary ensuite. Thoughtful upgrades like *zebra blinds, an **oversized patio door, and a **separate mudroom entrance* add both luxury and practicality. The fully fenced yard features an *irrigation sprinkler system* and plenty of space for outdoor enjoyment. With an *upgraded electrical panel, **EV-ready setup, **water softener, **purifier*, and more - this home is future-ready. This is not just a home - it's a lifestyle upgrade in one of Fergus' most desirable communities. (id:60365)
4344 Dallas Court
Mississauga, Ontario
Nestled in a prestigious cul-de-sac, this stunning home boasts a grand entrance, 9.5-inch natural oak floors, an open-concept design, and a chefs dream kitchen with an oversized island. Skylights and floor-to-ceiling windows flood the space with natural light, while a cozy fireplace, custom feature wall, and built-in speakers create a warm and inviting family room with walkout access to a fully fenced backyard featuring mature trees and a patio. The spacious primary suite offers a bay window, open walk-in closet, and a luxurious en-suite with heated floors. All bedrooms are generously sized with custom-built closets. The fully finished lower level includes a wine cellar, an additional bedroom with a walk-in closet or office space, a three-piece en-suite, and potential for a second kitchen or bar. Completing this home is a double car garage, an extended four-car driveway with no sidewalk, and professional landscaping all combining elegance, comfort, and practicality in one remarkable property. (id:60365)
60 Scott Street
Brampton, Ontario
A Large Corner Private Lot with Enclosed Front Garden and Rear Garden!!! A RARE property!!! Not to MISS!!! Exposure Frontage Scott St- 85ft frontage, 76ft frontage on Church St E. Beautiful Curb Appeal, Large overgrown Trees, Flagstone Entry, Walkways, Concrete Double Car Garage with Private Driveway for 6 Cars !!Custom Built !!All Brick Detached Home!! Located In Downtown Brampton, Large, Bright, Spacious, 4+1 Bdrm, 4 Bath, Main Floor Laundry, Pot Lights, Crown Moldings, Large Windows With Garden Views, Upgraded Modern Kitchen With Large Pantry and S/S Appliances, Hardwood Throughout, Separate Entrances to RENTED Bsmnt with Kitchen, Liv/Dine, Washroom, Fireplace, Laundry, Gym & Library!!! A luxury Living with Investment Potential!!!! (id:60365)
2556 Hammond Road
Mississauga, Ontario
Fully furnished and move-in ready, this executive 5-bedroom home sits in one of Mississauga's most desirable neighbourhoods, close to top schools, parks, shopping, and transit. The main floor offers a spacious family kitchen, bright family room with fireplace, and a convenient den for work or study. Upstairs, the primary suite features a walk-in closet and a 5-piece ensuite. The finished lower level adds impressive additional space with a large rec room, wet bar, fireplace, 5th bedroom, and full bath. Outdoors, enjoy a private resort-style backyard complete with an inground pool, hot tub, cabana, and fire-pit-perfect for summer living and entertaining. (id:60365)
1805 - 80 Absolute Avenue Se
Mississauga, Ontario
Experience modern urban living in the heart of Mississauga City Centre with this beautifully upgraded 1-bedroom + den, 2-bathroom suite in the iconic Absolute Vision Tower. This bright and stylish residence features 9-ft ceilings, wide-plank hardwood and laminate flooring, and a sleek open-concept kitchen with granite countertops, appliances, custom backsplash, and a centre island with breakfast bar-ideal for entertaining or everyday living. The spacious primary bedroom includes a 4-piece ensuite and large closet, while the versatile den (with sliding doors and closet) easily serves as a second bedroom or private home office. Enjoy your extra-large private balcony offering unobstructed ravine and Toronto skyline views. This suite is move-in ready, freshly maintained, and located in a building that recently underwent interior renovations (2023) and balcony/exterior enhancements (2024) for a modern, refreshed appeal. Residents enjoy exclusive access to the 30,000 sq.ft. Absolute Club, offering world-class amenities-indoor and outdoor pools, a two-storey fitness centre, indoor running track, squash and basketball courts, spa-style sauna, theatre and games rooms, party lounges, and more. Just steps to Square One, Sheridan College, Celebration Square, City Hall, restaurants, and parks, and minutes to highways 403, 401, QEW, and the future Hurontario LRT. Includes 1 parking space and 1 locker. A true showpiece suite-modern, luxurious, and ready to move in! Perfect for professionals, first-time buyers, or investors seeking lifestyle and convenience in the heart of the city. (id:60365)

