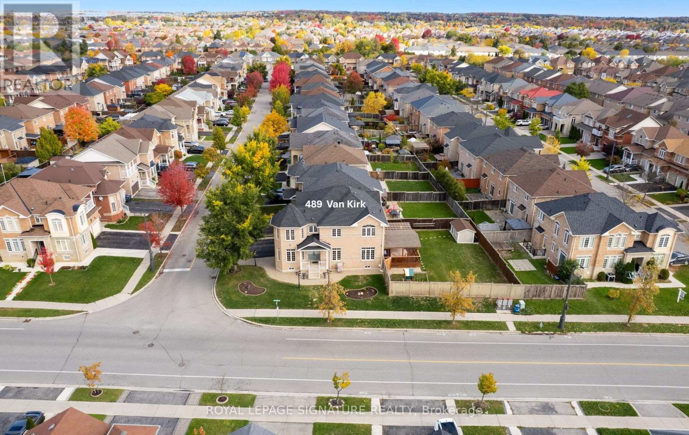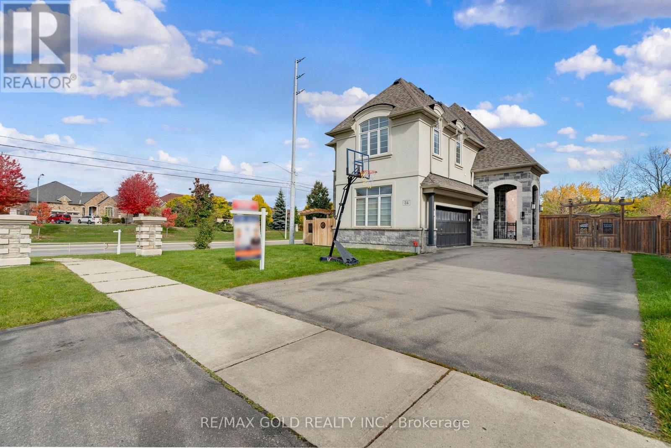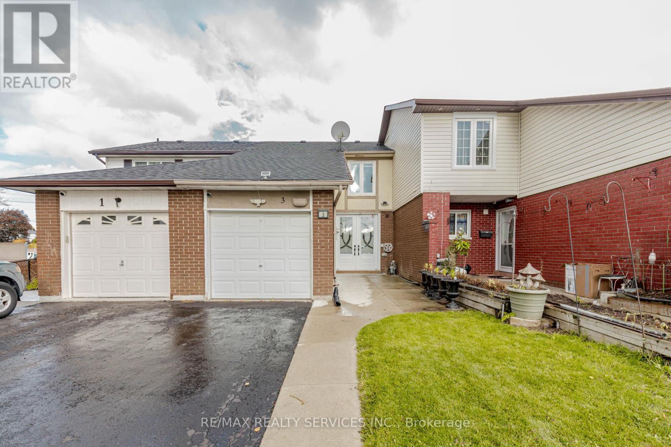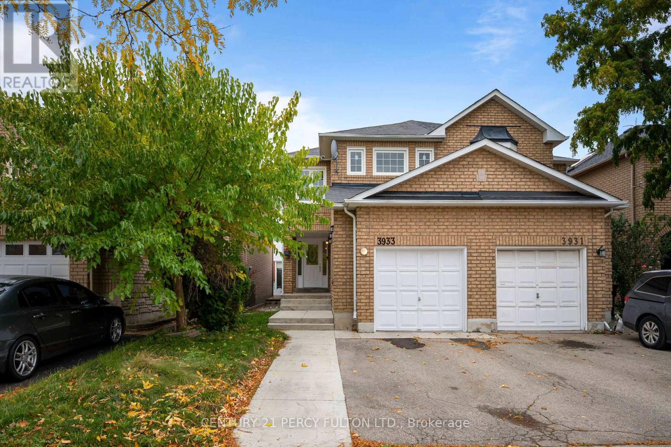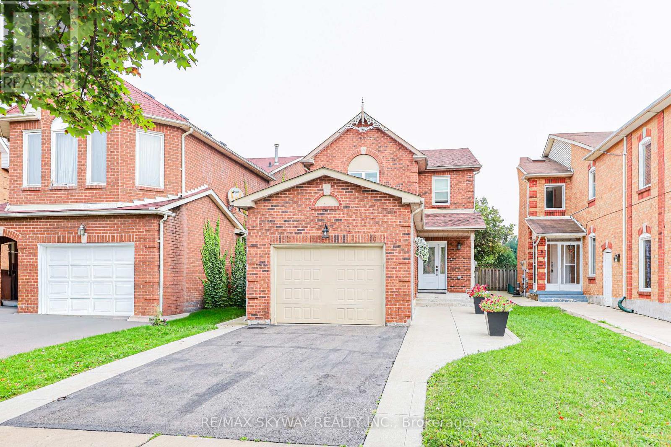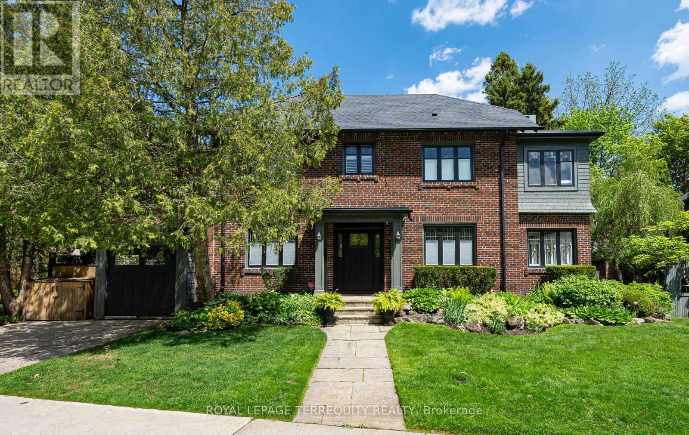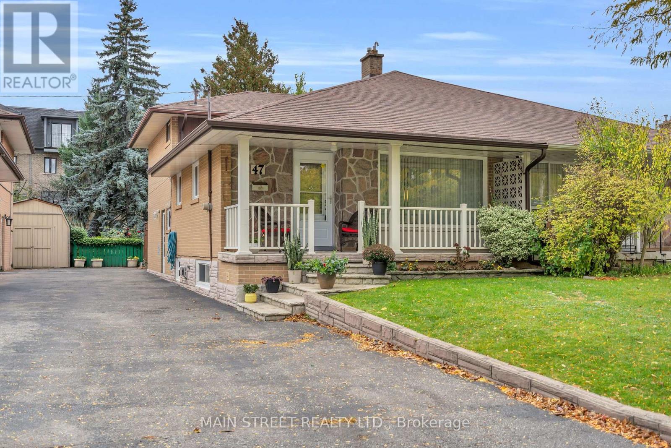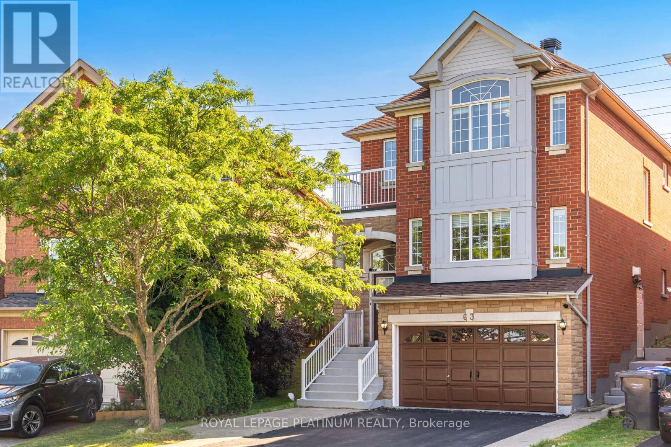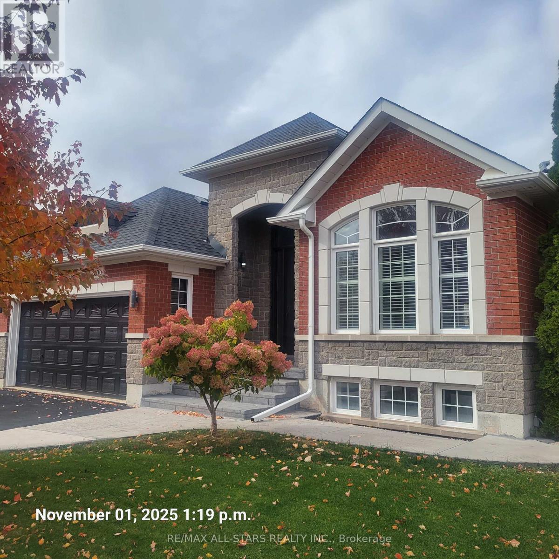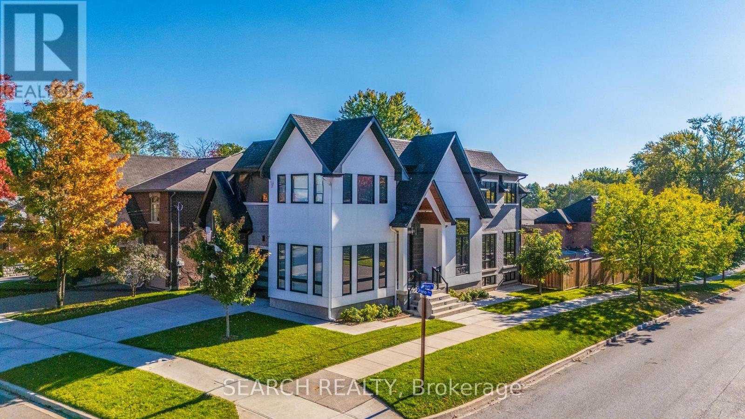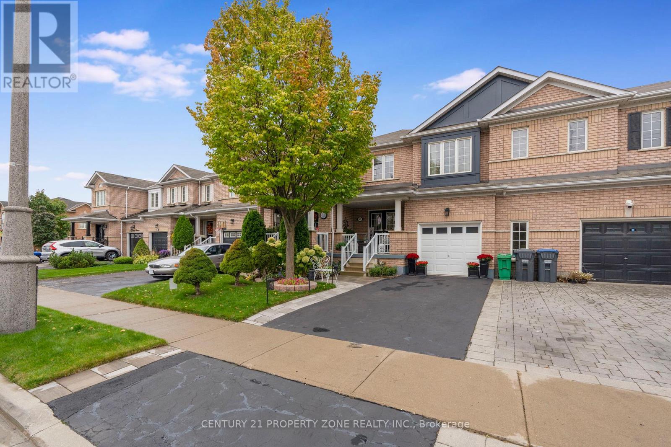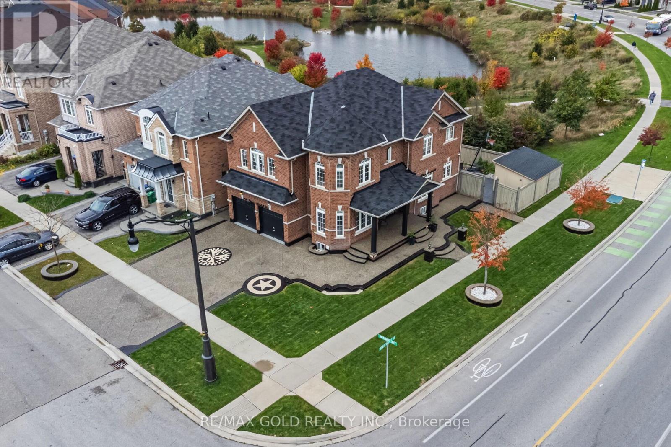489 Van Kirk Drive
Brampton, Ontario
Move up to this spacious 4-bedroom well-maintained family home with over 3400 sq ft of bright airy living space, a finished basement, and a2-car garage. Sitting on a corner lot near to Van Kirk & Mayfield, it is located only minutes from Hwy 410, top-rated schools, shopping, and parks. The front yard boasts an inviting curb appeal with its beautifully manicured lawns and flower beds, an automatic sprinkler system, and accented by three garden pole lamps. The ground floor features a separate study/office for work-at-home needs, and separate family and dining rooms. From inside, access the 2-car garage via the ground floor laundry room. An elegant oak staircase with wooden spindles leads up to four generous-sized bedrooms. The primary features a deep spacious walk-in closet and a large double-sink en-suite, shower, and soaker tub. Two other bedrooms also have their own private ensuite bathrooms. The professionally finished basement features a modern kitchen, a large bedroom, and full bath - ideal for guests or extended family, or even an additional home office. A central vacuum system keeps this entire home in truly spotless condition. Step out from the kitchen out onto a large, covered patio, built over tiled ground - no undergrowth ever. The fenced private backyard is among the largest in the neighbourhood and features a lush green lawn perfect for family fun and entertaining. Additional highlights include an EV charging outlet in the garage, a 5-camera security system, a garden shed, and seven appliances: main floor fridge, stove, dishwasher, washer, dryer, basement fridge & stove, all light fixtures, and window coverings. New roof was completed this summer (id:60365)
34 Rhapsody Crescent
Brampton, Ontario
Welcome to The Prestigious Vales of Castlemore! This stunning home offers approximately 3,000 sq.ft. of elegant living space in one of Brampton's most sought-after neighborhoods. Featuring 4 spacious bedrooms - each with its own private ensuite. This home blends luxury and comfort seamlessly. The modern layout includes an open-concept living and dining area, a gourmet kitchen with premium finishes, and a beautifully finished legal basement apartment, Rented for $2700 with both the options of continuing the lease or vacant possession. Located close to top-rated schools, parks, shopping, and major highways, this exceptional property delivers style, space, and convenience in an upscale community. (id:60365)
3 Kingswood Drive
Brampton, Ontario
Welcome to 3 Kingswood Drive! This beautifully renovated freehold townhouse combines style, comfort, and convenience - perfect for first-time buyers or growing families. Featuring a double-door entry and concrete walkway, this home showcases modern upgrades throughout. The bright main floor offers new pot lights, a stunning feature wall with fireplace, and a convenient 2-piece powder room.The updated kitchen boasts a gas stove (2021), fridge (2022), and granite countertops (2021). A hardwood staircase leads to spacious bedrooms with no carpet throughout. The finished basement with additional washroom provides extra living or recreation space. Step outside to a sundeck, perfect for relaxing or entertaining.Major updates include Roof (2018), Furnace (2019), A/C (2020), Pot Lights (2021), Feature Wall (2021), Concrete Walkway (2020), Double Door Entry (2021), and Upgraded Insulation (2022), Blinds 2022- offering peace of mind for years to come.Located in a family-friendly neighbourhood, close to grocery stores, schools, parks, and just minutes to Hwy 410, this move-in ready gem truly has it all!A must-see home you'll love from the moment you walk in! (id:60365)
3933 Nightshade Lane
Mississauga, Ontario
Welcome to 3933 Nightshade Lane! Beautifully maintained freehold home with almost 2500 sqft of living area. In a sought-after Mississauga Neighbourhood Featuring 3 Spacious Bedrooms and 4 Bathrooms, including a private ensuite in the primary bedroom. The Main Floor Offers A Bright And Inviting Layout With Separate Living and Family Rooms, Perfect For Entertaining Or Relaxing. Enjoy Cooking In The Upgraded Kitchen With Modern Finishes And Ample Storage. The Finished Basement Provides An Additional Bedroom And Living Space, Ideal for A Guest Suite, Home Office, Or Rec Room. Conveniently Located Close To Schools, Parks, Shopping, And Major Highways, A Perfect Home For Families! (id:60365)
118 Leeward Drive
Brampton, Ontario
Beautiful Detached Home in Sought-After Westgate Neighbourhood, with hardwood floors on the main level. Features an upgraded kitchen and a spacious family room with a stunning floor-to-ceiling fireplace. The primary bedroom offers a walk-in closet and a luxurious 5-piece ensuite with a separate shower and Roman tub. Additional highlights include a new roof (2025), out door light sensors, pot lights, and high-amp electrical service. Conveniently located close to top-rated schools, shopping malls, major highways (401/410/407), parks, hospitals, and more. (id:60365)
59 Baby Point Road
Toronto, Ontario
Welcome to 59 Baby Point Road,a beautifully appointed & fully renovated residence, perfectly situated in the sought-after community of Baby Point.Overlooking the picturesque Baby Point tennis courts,lawn bowling greens & the charming clubhouse, this exceptional home offers a magical setting in one of Toronto's most coveted neighbourhoods.Completely reimagined from top to bottom between 2019-2020,no detail was overlooked. Every room & corner has been thoughtfully updated with premium materials & the finest level of craftsmanship.Featuring 3+1spacious bedrooms,each with excellent closet storage,including a luxurious primary suite with a custom walk-in closet with centre island & a spa-like 4-piece ensuite.A rare&enchanting walkout from the primary bedroom leads to a newly built rooftop patio nestled among lush,mature trees-your private treehouse retreat.Laundry has been smartly relocated to the 2ndfloor-right where you need it.A hidden custom staircase leads to the third-floor attic,offering fantastic extra storage or the potential for additional finished living space.The main floor is bathed in natural light & offers outstanding flow for both daily living and entertaining. Enjoy a formal living room with a wood-burning fireplace, stunning imported marble mantle, elegant custom built-ins & original leaded glass windows. The formal dining room provides incredible views&sunlight.The heart of the home is the chef s kitchen, complete with an oversized centre island, breakfast area& a sunken family room. Multiple walkouts lead to professionally landscaped gardens featuring a soothing water feature pond & inground irrigation system.The dug-down basement offers a spacious rec room,guest bdrm,full bathroom,mudroom,& a walkout to the side yard--very convenient.All major systems & mechanicals were updated during the renovation,ensuring peace of mind for years to come.This is truly a turn-key property,enhanced to perfection in one of Toronto's most special & vibrant communities. (id:60365)
47 Graystone Gardens
Toronto, Ontario
Beautifully maintained 4-bedroom backsplit nestled on a quiet, family-friendly cul-de-sac. This solid home offers a generous and functional layout with wonderful potential to personalize. The bright main floor features a spacious open-concept living and dining area with hardwood floors - perfect for family gatherings and entertaining. The large primary bedroom includes its own ensuite and walk-in closet area. A separate side entrance provides excellent flexibility for an in-law or teen retreat, study space, or future income potential. The lower level includes a spacious recreation area and ample storage in the crawl space, while the private backyard offers a lovely deck to enjoy summer BBQs or quiet outdoor family time. Located walking distance to Islington Subway Station and Bloor's vibrant restaurant and shopping strip, commuting is effortless with quick access to the Queensway, Hwy 427 & 401, GO Transit, golf courses, and nearby parks. This is an exceptional opportunity to own in a sought-after community known for its quiet streets, long-term homeowners, and superb convenience. A rare blend of location, lifestyle, and future potential - this gem is a must see! (id:60365)
63 Culture Crescent
Brampton, Ontario
** TWO BEDROOM LEGAL BASEMENT WITH SEPERATE ENTRANCE****THOUSANDS OF DOLLARS SPENT ON UPGRADING MAIN FLOOR AND BASEMENT**Welcome to 63 Culture Crescent, Brampton a beautiful executive freshly painted home in the highly desirable Fletchers Creek Village community! This renovated Majestic Model offers a Double Door Entry with Impressive Foyer designed with Chandelier. This house has very practical lay out with 2,504 sq. ft. above grade of bright and spacious living. Enjoy a premium, pie shape fair sized lot with gardening area to grow fresh veggies and enjoy during summer. NO neighbor at the back. The front walkway is upgraded with patterned concrete, and a custom side gate adds to the curb appeal. The home features separate spacious family and living area with lot of bright light. The kitchen with separate breakfast area equipped with Granite Countertop, backsplash, stainless steel appliances including double door refrigerator, stove, dishwasher, wall-mounted range hood perfect for everyday cooking and entertaining. This home is carpet-free throughout, offering easy maintenance and a clean, modern look. Very Bright Master Bedroom with Walk - In Closet. Master Bedroom Washroom has Jacuzzi for hot spa relaxation & Standing Shower, quartz counter top in upper level washrooms. All other bedroom shave attached walk- In Closets. Parking is never a problem with space for 6 vehicles perfect for large families or guests. The home also features a legal 2-bedroom Walkout basement apartment with 1 full bathroom, offering private living space or excellent rental income potential. Located just minutes from Mount Pleasant GO Station, schools, parks, grocery stores, shops, and bus stops, this home delivers comfort, convenience, and space all in one. Roof Replaced recently. Also, AC- 2022, Furnace - 2022 and Blinds. Don't miss your chance to own this move-in-ready, meticulously maintained home schedule your private showing today! (id:60365)
2400 Tesla Crescent
Oakville, Ontario
Welcome to 2400 Tesla Crescent, nestled in Oakville's prestigious Joshua Creek community.This executive bungalow offers over 3,000 sq. ft. of finished living space, 1,755 sq. ft. main floor, blending elegance and comfort through high-end upgrades and thoughtful design.The open-concept main floor showcases a custom chef's kitchen with quartz countertops, premium stainless-steel appliances, and a generous island that seamlessly flows into the bright living and dining areas. Nine-foot ceilings, hardwood floors, pot lights, and California shutters add warmth and sophistication throughout.The professionally finished lower level extends the living space with a large recreation area, guest suite, and full bathroom - ideal for entertaining or extended family. Outside, enjoy a private fenced yard featuring a covered deck and beautifully landscaped gardens, perfect for year-round enjoyment.Located close to top-ranked schools, parks, highways 403/407/QEW, and major shopping, this home offers the perfect combination of luxury, convenience, and community living.A move-in-ready residence in one of Oakville's most sought-after neighbourhoods. (id:60365)
1297 Canterbury Road
Mississauga, Ontario
Experience Unparalleled Luxury at Canterbury Road. Nestled in the prestigious Mineola community, an area poised for continued growth, this exquisite residence offers the perfect blend of modern sophistication and functional luxury. Ideally situated near vibrant Port Credit, you'll enjoy access to top-rated schools, wellness centers, and a wealth of amenities, ensuring a balanced and convenient lifestyle. This architectural masterpiece boasts 5,164 sq. ft. of finished living space (3,554 sq. ft. above grade), meticulously designed with high-end finishes and an abundance of natural light. The open-concept layout seamlessly connects the kitchen, breakfast nook, family room, and dining room, perfect for entertaining. A striking two-way linear fireplace tastefully separates the family and dining areas, while soaring 10' and 20' vaulted ceilings create an airy, grand atmosphere. A statement glass-railed staircase sets the tone for refined elegance throughout. At the heart of the home is a chef's dream kitchen, thoughtfully designed with premium finishes, high-end Jenn Air appliances, a butler's pantry, and custom-built storage for seamless organization. The primary suite is a private retreat, featuring a linear fireplace, spa-inspired ensuite, steam shower, freestanding soaking tub, dual rainfall showerheads, and dual vanities, a true oasis of relaxation. Luxury extends to the finished basement, complete with heated floors, a custom bar with a center island, and open-concept living spaces. Step outside to your backyard oasis, offering ample space for a future pool. A rare opportunity to own a home that flawlessly blends style, comfort, and sophistication. (id:60365)
83 Spicebush Terrace
Brampton, Ontario
Welcome to 83 Spicebush Terrace, a rarely available east-facing townhouse in the vibrant Credit Valley neighbourhood, lovingly maintained by the original owner. This charming home offers three spacious bedrooms and three bathrooms, with a bright main floor featuring a combined living and dining area centered around a cozy gas fireplace. The kitchen is equipped with gently used appliances, and the breakfast area opens onto a two-tiered deck in a beautifully landscaped backyard, complete with a custom heavy-duty gazebo featuring a built-in heater and custom summer and rain curtains, perfect for entertaining or relaxing. Located in a quiet, family-friendly community with access to excellent schools, parks, and shopping, this home also showcases a stunning perennial garden, an extended driveway with patio stonework, and a brand-new insulated garage door, providing extra warmth and energy efficiency throughout the year. Don't miss the opportunity to make this lovely townhouse your new home. (id:60365)
294 Elbern Markell Drive
Brampton, Ontario
Welcome to The Ravines of Credit Woods in Highly Sought-After Credit Valley, West Brampton! This Stunning Corner Lot Home Sits on a Premium 61 Ft Frontage (As Per Geowarehouse) and Offers a Perfect Blend of Luxury, Functionality, and Style. Featuring a Sensational Layout with Separate Living, Dining, and Family Rooms, This Home Boasts 9 Ft Ceilings on Both Main and Second Floors, Creating an Open and Airy Ambiance Throughout. Enjoy Hardwood Flooring on the Main Level and Upper Hallway, Elegant Oak Staircase, and a Gourmet Kitchen with Granite Countertops, Custom Backsplash, and Ample Cabinetry. The Upper Level Features 4 Spacious Bedrooms and Convenient 2nd Floor Laundry. The Property Backs Onto a Scenic Pond and Showcases a Beautifully Landscaped, Lush Green Lawn with a Built-In Water Sprinkler System. Professionally Designed Exposed Aggregate Driveway Accommodates Up to 7 Vehicles. *Bonus:*Personal Legal 2-Bedroom Basement Apartment with 2 Washrooms and Separate Laundry-Currently Rented for $2,000/Month (Vacant Possession Available). Located Close to Excellent Schools, Parks, Shopping, and Mount Pleasant GO Station. This Home Has It All-Luxury, Location, and Income Potential. Don't Miss the Opportunity to Own in One of Brampton's Most Prestigious Communities! (id:60365)

