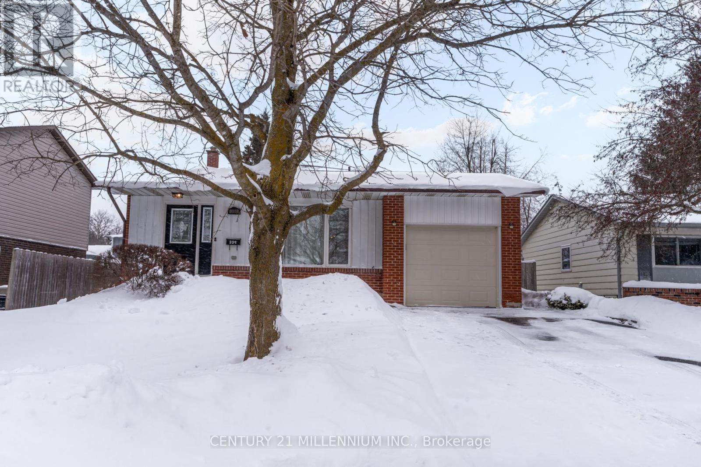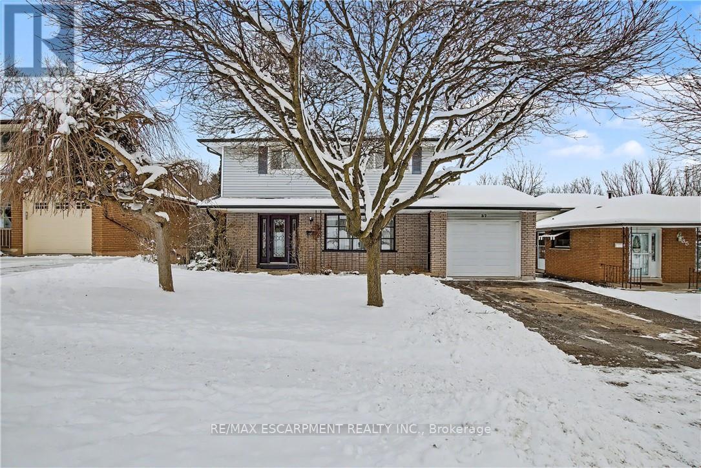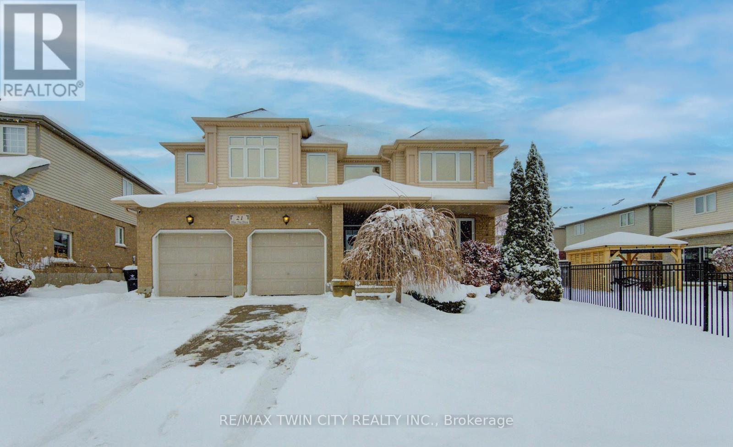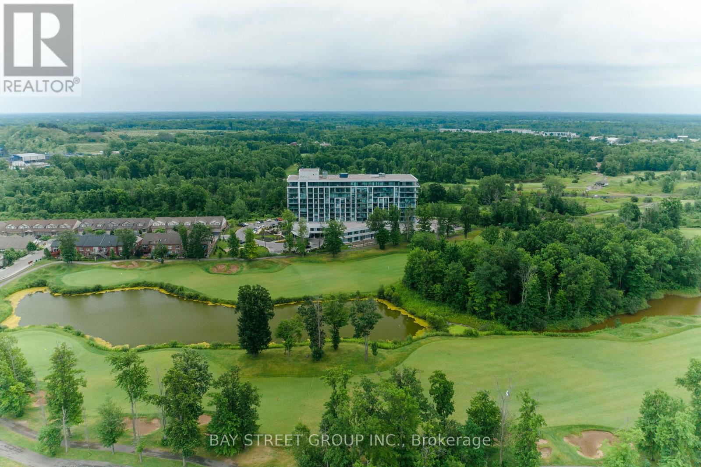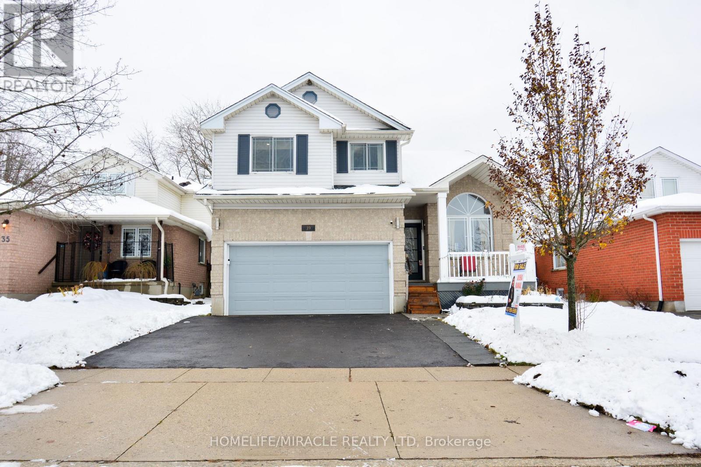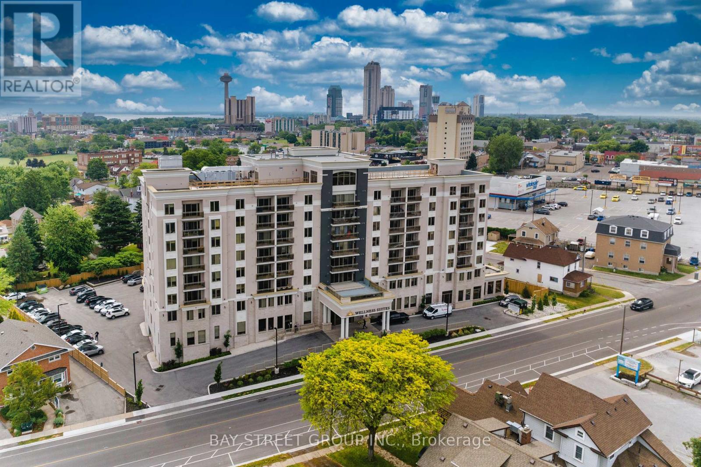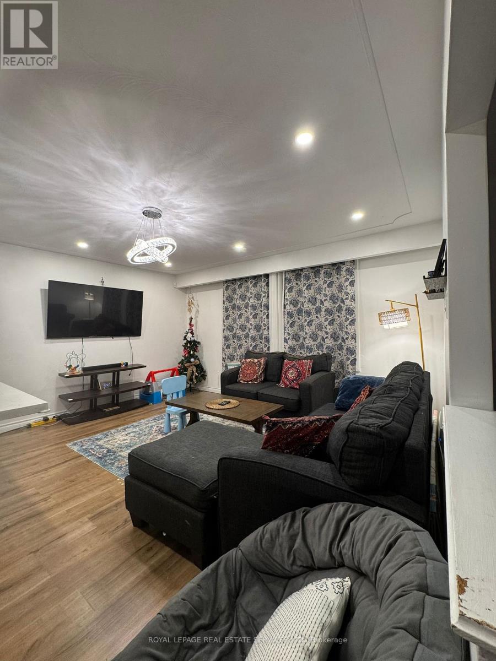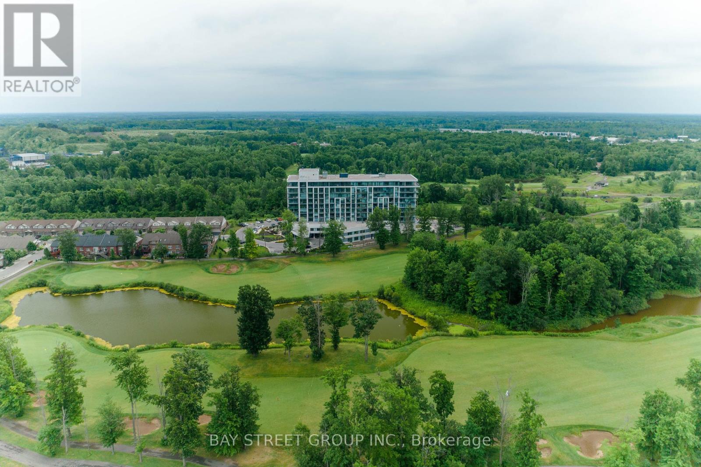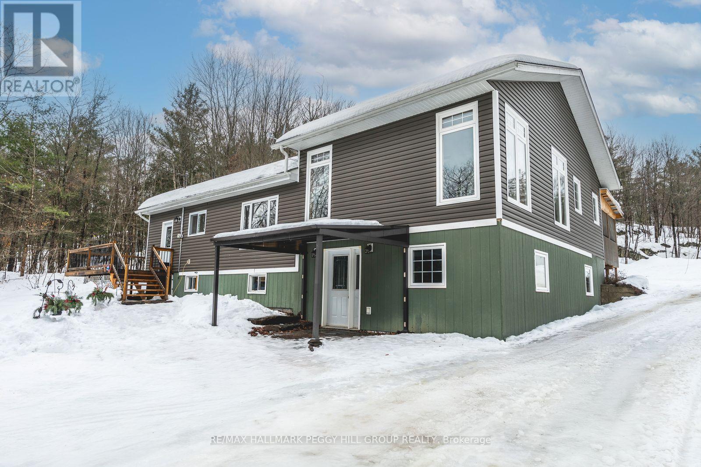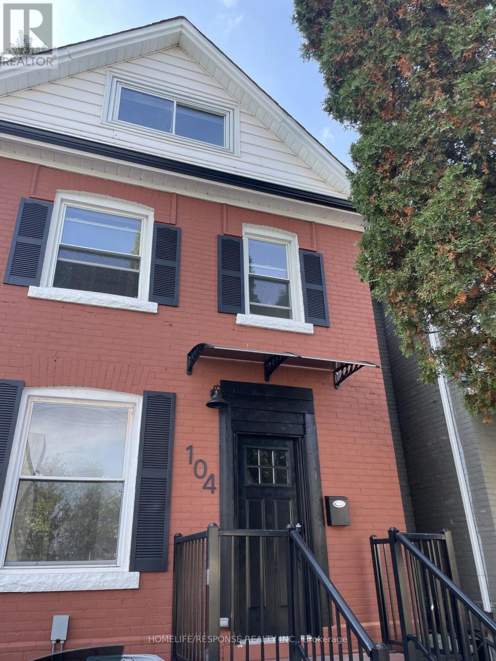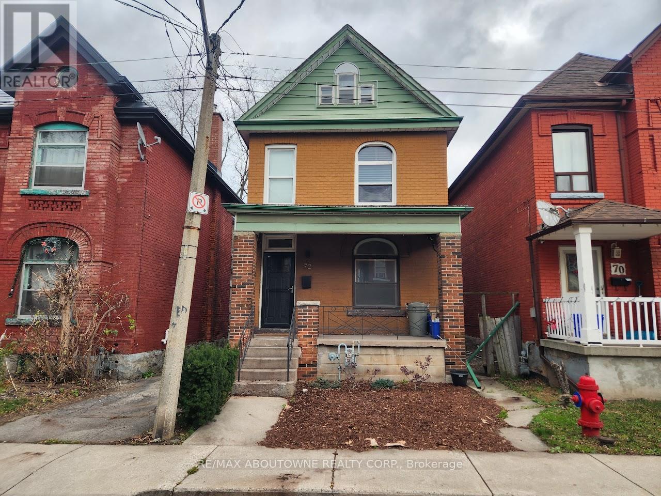334 Simon Street
Shelburne, Ontario
Located in a welcoming, family-friendly neighbourhood in Shelburne, this lovingly maintained detached home offers a classic 4-level back split design that provides both functionality and comfortable separation of space. Built in 1972, the home has been thoughtfully cared for over the years and reflects pride of ownership throughout.The main floor features a practical galley kitchen that opens into a casual breakfast area, perfectly positioned to overlook the family room just a few steps below, ideal for keeping everyone connected while still enjoying distinct living areas. To the right of the kitchen, a bright and spacious combined living & dining room offers a warm inviting space for entertaining, holiday gatherings, or everyday family life. Hardwood and engineered hardwood flooring flow throughout the main living areas, adding timeless character and durability. A short flight of stairs leads to the upper level, where you'll find two comfortable bedrooms and a 4-piece main bathroom, offering privacy away from the main living spaces.The family room level truly serves as the heart of the home. This cozy space features a gas fireplace and a walkout to the fully fenced backyard, making it ideal for relaxed evenings indoors or seamless outdoor entertaining in warmer months. This level also includes a third bedroom, a convenient 2-piece powder room, and a separate side entrance, providing excellent flexibility for guests, a home office, or multigenerational living.Just a few steps down, the lower level rec room offers additional living space-perfect for a playroom, media area, or hobby room. The laundry & utility room are located off to the side, along with generous crawl space storage, ensuring there's no shortage of room for seasonal items and organization. Outside, enjoy a private, fully fenced backyard ideal for children, pets, and summer gatherings. A single-car garage and private driveway with parking for two vehicles complete the property. (id:60365)
37 Sunrise Crescent
Hamilton, Ontario
HONEY, START THE CAR-THIS IS THE ONE YOU'VE BEEN WAITING FOR! Located on a quiet crescent in Dundas' highly sought-after Pleasant Valley neighbourhood, 37 Sunrise Cres offers a rare opportunity to create something special in a location that rarely delivers opportunities like this. Set on a deep lot with a walk-out basement, the backyard features a ravine-like setting framed by mature trees, exceptional privacy, an in-ground pool, and no direct rear neighbours-just steps from a scenic rail trail and natural green space. Inside, the home offers four well-sized bedrooms on the upper level with original hardwood, a functional main floor with hardwood beneath the carpet, and a kitchen overlooking the backyard with an ideal layout for renovation and an opportunity to reimagine the space. The walk-out lower level includes a one-bedroom in-law suite. Major mechanicals are already done (roof, furnace, A/C), leaving a solid home ready for a full cosmetic transformation. Ideal for renovators, investors, first-time buyers, or end-users with vision. This is value, upside, and neighbourhood all in one! (id:60365)
21 West Tree Drive
Waterloo, Ontario
Great for a large or multi generational family, this 4 bedroom home has plenty of living space! Soaring entryway and living room opens on a grand staircase. Expansive dining room allows for large family gatherings. The kitchen has new gleaming white granite countertops and ample space for storage and room for 2 chefs in the kitchen. Main floor family room is visible from the kitchen and the dinette has a slider to fenced back yard oasis with salt water in-ground pool with overflow hot tub for summer entertaining. Fully finished basement has oodles of more space, a bathroom, huge rec room and another large space. Upstairs features a large primary suite with a walk in closet and an ensuite with separate shower and soaker tub, plus 3 additional bedrooms, main bath and an airy sitting area or office space. Be sure to book your private showing. New furnace and AC in 2022. (id:60365)
710 - 7711 Green Vista Gate
Niagara Falls, Ontario
Welcome to UPPERVISTA, A luxury NEW condo is available now! 15 mins walking distance to Niagara Falls, located at a private location, next to a golf course, highly convenient to the supermarket and Costco. The building has lots of amenities, Party Room, , gym, yoga room. UPPER VISTA got everything you need! This unit features 2 spacious bedrooms with walk-in closet, 2 bathrooms, hardwood floor throughout the whole unit, with open concept kitchen, quartz countertop, and ample storage places, all appliances included! Step out the balcony will enjoy the views of the golf course and trees. Book your showing today! **rent includes one outdoor parking, one locker, and internet*** (id:60365)
39 Endeavour Drive
Cambridge, Ontario
Welcome to 39 Endeavour Drive-a beautifully maintained home. Step inside to an updated kitchen that opens to a cozy sunken living room, perfectly connected to a spacious dining room-an ideal layout for hosting family and friends. This home is filled with thoughtful features and updates, including newer windows and doors, updated flooring, four fireplaces (2 natural gas + 2 electric), a smart thermostat, smart doorbell, and a large deck with a custom-built gazebo-just to name a few. The second floor boasts three generously sized bedrooms for your growing family, along with a 5-piece bathroom that is conveniently connected to both the primary bedroom and the common hallway. The fully finished basement offers a large rec room, abundant storage, and a spacious three-piece bathroom-big enough to accommodate a sauna. From the main floor, walk out through the sliding doors to your private backyard oasis, complete with perennial gardens, ample seating areas, and a peaceful atmosphere you'll enjoy year-round. Located in the highly sought-after Hespeler community, you're just minutes from schools, parks, and all amenities. Furnace, AC, and humidifier were newly replaced in 2024, Shingles were replaced in 2015 and the driveway was completed in May 2025. Don't miss out-book your personal showing today! (id:60365)
814 - 5698 Main Street
Niagara Falls, Ontario
Experience the joy of hassle-free living, seamlessly blends luxury condominium living with select assisted living amenities, designed for you to comfortably age in place. The spacious one-bedroom condo in Wellness Suites offers a comfortable living space with high-grade finishes. This cozy unit features quartz countertops, ample storage cabinets, 5 appliances (stove, fridge, washer, dryer, dishwasher), 3pc bathroom, hardwood flooring throughout, window coverings, and a private balcony for your extended relaxing space. This building provides a wealth of amenities including a concierge service, an elegant wine bar, restaurant, a medical center, infrared saunas, library, a fully equipped gym, parking, as well as optional meal plans and cleaning services (available at an additional cost). The central location of this property provides convenience and accessibility to a range of amenities and attractions, walking distance to the Greater Niagara General Hospital, minutes from the US border, The Falls, Casino. This unit definitely serves as an exceptional choice for retirement living or as a promising investment opportunity ***Rent includes water*** (id:60365)
30 Obermeyer Drive
Kitchener, Ontario
Welcome to this upgraded semi-detached bungalow in the heart of Stanley Park. The main level features a sun-filled living room with a bay window, an upgraded kitchen with granite counters, a dining area, and three comfortable bedrooms with an updated 3-piece bath. Enjoy a generous backyard with a fireplace, along with recent updates to the furnace, electrical panel, and garage door. Conveniently located near parks, schools, shopping, and transit. The laundry is shared. Tenant is responsible for 60% of utilities. The basement is not part of the lease. (id:60365)
901 - 7711 Green Vista Gate
Niagara Falls, Ontario
Welcome to UPPERVISTA, A luxury condo is available now! 15 mins walking distance to Niagara Falls, located at a private location, next to a golf course, highly convenient to the supermarket and Costco. UPPER VISTA got everything you need! This SUB-PENTHOUSE features EXTRA HIGH CEILING, Floor to Ceiling Windows all around the unit, 2 bedrooms, 2 bathrooms, 1 den, upgraded hardwood floor throughout the whole unit, with open concept kitchen, quartz countertop, and ample storage places, brand new never been lived in all appliances included. Step out the balcony will enjoy the views of the golf course and pond. ** Rent includes one indoor parking ,one locker and internet** (id:60365)
1450 Beiers Road
Gravenhurst, Ontario
FULLY REMODELLED MUSKOKA RETREAT ON 1.76 PRIVATE FORESTED ACRES WITH SOARING CATHEDRAL CEILINGS, A CUSTOM MUSKOKA SUNROOM, & A 30 X 30 FT SHOP WITH DOUBLE BAY DOORS! Tucked away on 1.76 acres of private, forested land, this extraordinary Muskoka retreat combines natural beauty with stunning upgrades and year-round comfort. Located just down the road from McLean Bay and Sopher's Landing Marina, and only 10 minutes to downtown Gravenhurst, you are surrounded by lakes, trails, golf, and natural splendour, yet close to every convenience. Designed for outdoor enjoyment, the home boasts a wrap-around deck, a luxurious newer hot tub with a pergola, a charming 3-season bunky for guests or creative use, and a newly built 30x30 ft shop with double bay doors, ideal for car enthusiasts, hobbyists, or seasonal storage. An oversized driveway provides ample space for vehicles, RVs, boats, and other recreational toys. Inside, the striking open-concept design flows seamlessly through the kitchen, dining and living areas beneath soaring cathedral ceilings, while oversized windows frame serene forest views and flood the home with natural light. The inviting living room features a cozy stone-detailed fireplace, rustic exposed beams, and sliding barn doors leading to a primary suite with a walk-in closet and a spa-like 3-piece ensuite with a deep soaker tub. A custom Muskoka sunroom extends from the primary suite for quiet mornings or evening relaxation. Two additional bedrooms and a 4-piece bath complete the main level, while the walkout basement with a dry bar and electric fireplace provides versatile in-law suite potential or a stylish entertainment space. Completely remodelled with a thoughtfully designed addition, this home is finished with artisanal details, including a hand-milled white ash staircase. A true Muskoka sanctuary, this property offers the privacy, craftsmanship, and lifestyle you've been dreaming of - ready to be enjoyed in every season! (id:60365)
104 Francis Street
Hamilton, Ontario
3 Bedroom, 3 Story Detached Home, with Large Loft at the Attic. Located in Downtown Hamilton. Prime Locations, Steps to West Harbour Go Station, Hamilton General Hospital, Redeveloping Downtown Core. Trendy King William Restaurant District, James North Art District, Bayfront Park and Pier. Home Features 3 Bedrooms on the Upper Level, Large Bright Attic. 1 Bedroom on the Second Floor. Very Bright Kitchen with Stainless Steel Appliances, Air Conditioned. Tons Private Backyard and Deck. Private Parking Included. (id:60365)
72 William Street
Hamilton, Ontario
Live in this spacious century home with several recent updates, including new carpeting on the stairs, new flooring on the upper level, and fresh paint throughout. Large principal rooms on the main level with large windows throughout the home to let in plenty of natural light. A powder room on the main level and full bathroom on the upper level provide convenience. The large primary bedroom features 2 separate closets for ample storage. The in-unit laundry is conveniently located on the main level, right off the kitchen. Located in the trendy Landsdale neighbourhood, you are only a short walk to several parks, recreation centres, and restaurants. Street parking is readily available on this side street. (id:60365)
35 Playfair Court
Hamilton, Ontario
Welcome to 35 Playfair Court, nestled in one of Ancaster's most sought-after and family-friendly neighbourhoods. this stunning home offers over 3,000 sq. ft. of elegant above-ground living space witha bright, open-concept layout designed for comfort and entertaining. the expansive kitchen is the heart of the home - perfect for hosting family gatherings or dinner parties. Step outside to your private backyard oasis featuring a beautifully landscaped setting with an in-ground pool, relaxing hot tub, spacious deck, and plenty of room for a playground or outdoor activities. Ideally situated close to top-rated schools, scenic parks, conservation areas, golf courses, shops, and convenient highway access - this home truly combines luxury living with everyday convienience. (id:60365)

