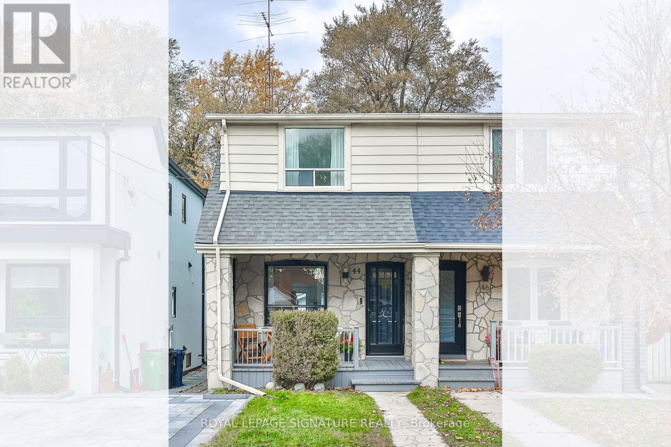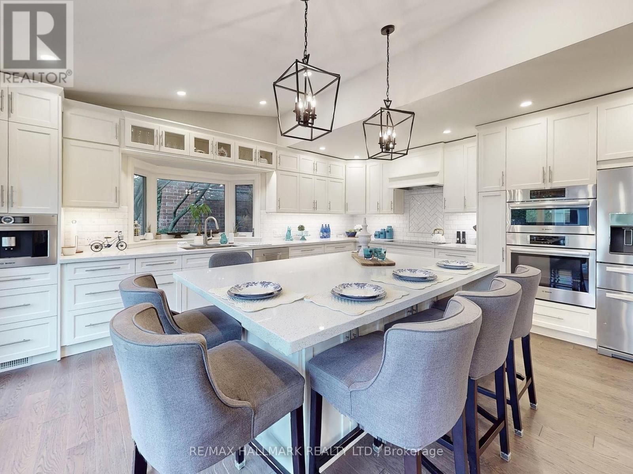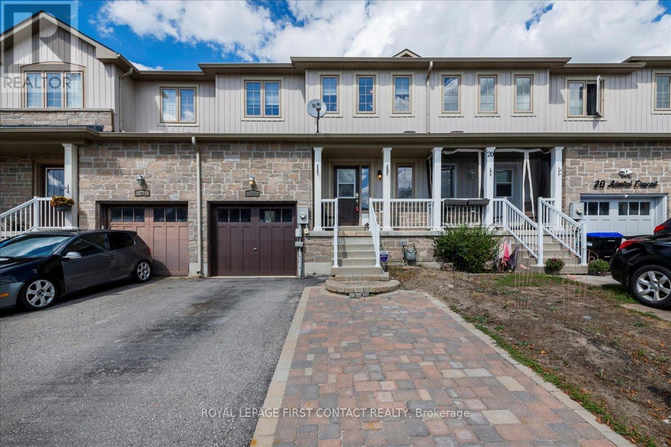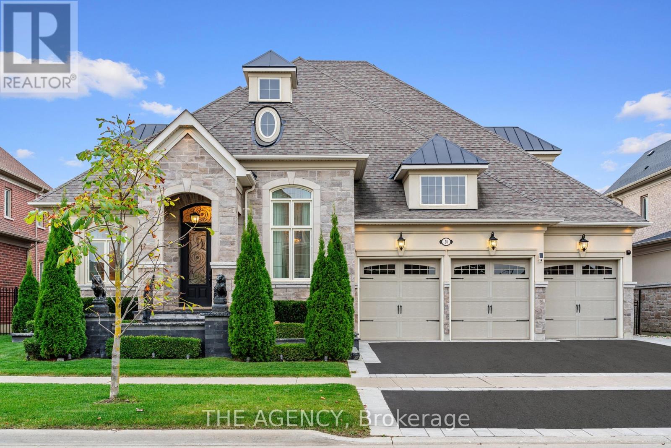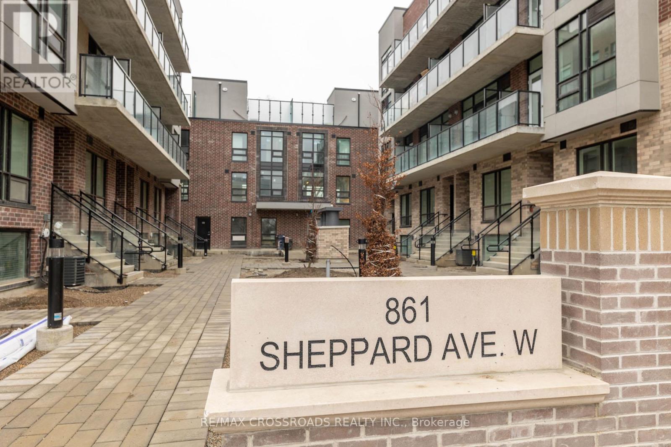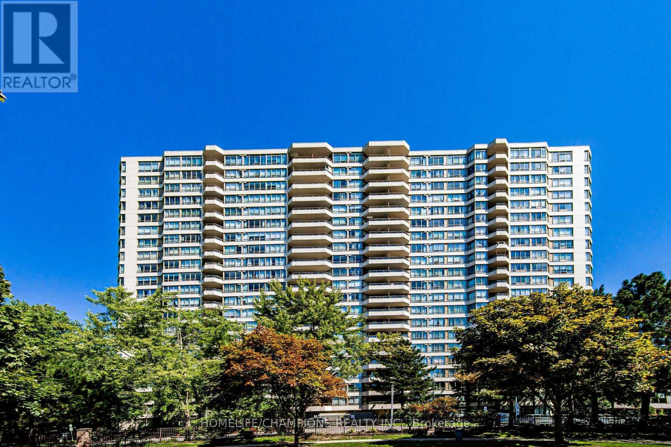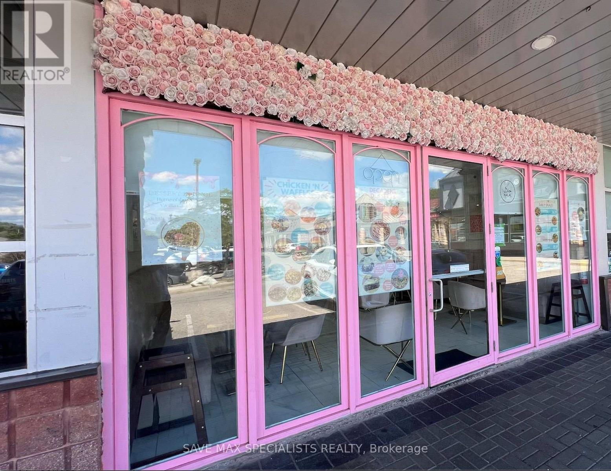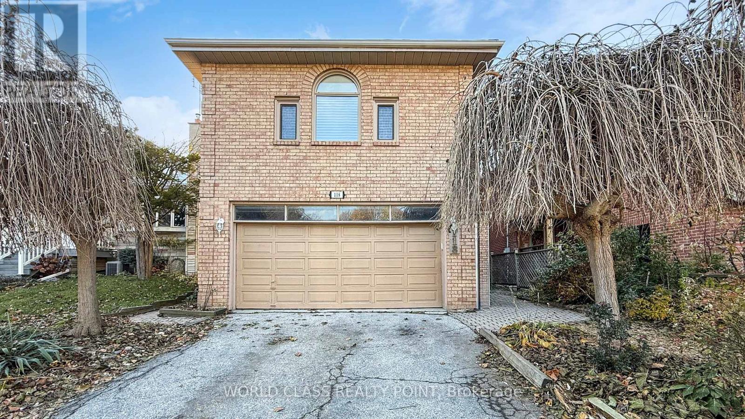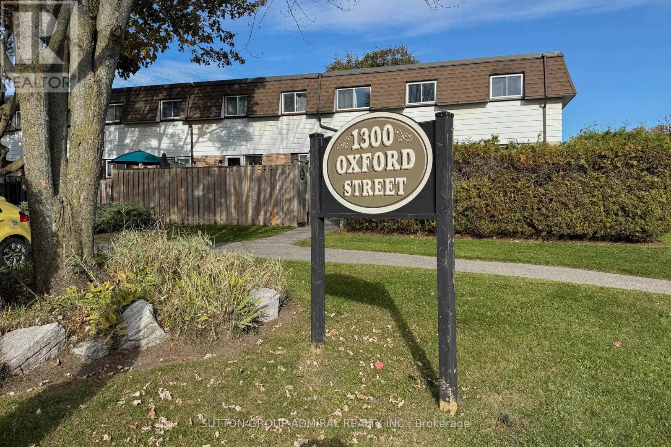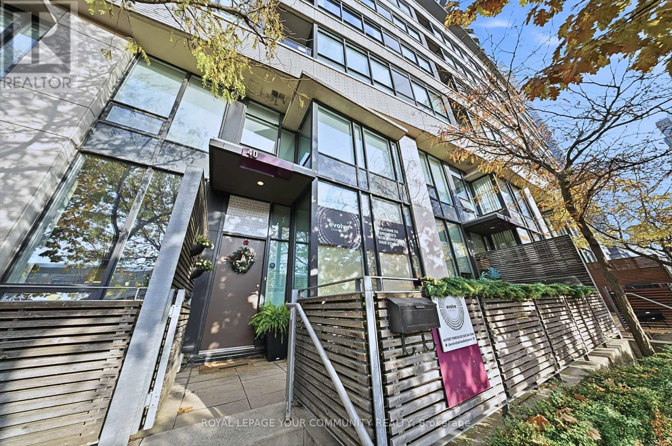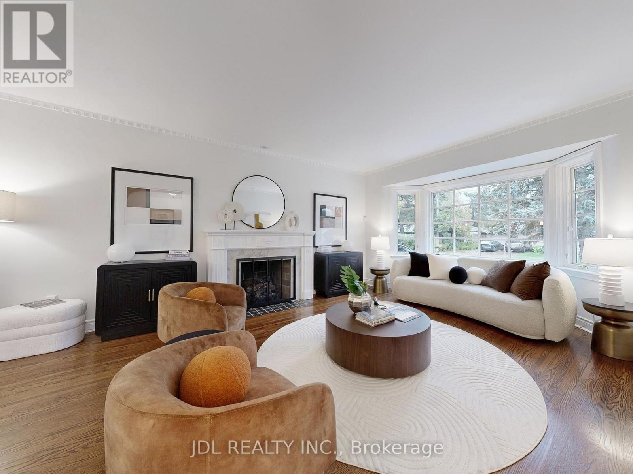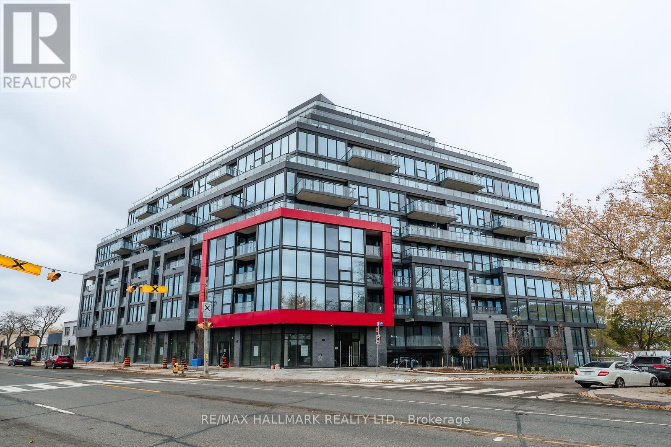44 Linton Avenue
Toronto, Ontario
Welcome to 44 Linton Ave. Fall in love with this 3-bedroom Upper Beach semi. Situated on a deep 118-foot lot with a new stone-paved driveway, this family home has been thoughtfully upgraded throughout. Featuring a renovated kitchen and bath, new hardwood floors, and fresh, modern finishes. The bright open-concept layout flows from living and dining to the 2023 custom kitchen, designed with quartz counters, a large breakfast bar, stainless-steel appliances including a gas range, and generous storage. A main-floor laundry/mudroom adds everyday convenience. The primary bedroom features a large window and built-in wardrobe, while two additional bedrooms and an updated bath round out the warm, inviting second floor. The finished lower-level space provides a flexible family room and home office, or potential for third bedroom and bathroom. Enjoy the deep backyard with plenty of space for summer entertaining and gardening with room for kids to play. A bonus detached garage sits at the rear, equipped with electricity, perfect for a workshop, studio, home gym, or extra storage. At the front, a charming porch provides the ideal spot to unwind with your morning coffee and enjoy the neighbourhood vibe. Set in the heart of the Upper Beach, a close-knit, family-friendly community, you're just steps to Blantyre Park, top-rated Blantyre P.S, Malvern C.I., and the shops and cafés of Kingston Road Village. With the beach, TTC station, and Danforth GO all nearby, this is truly Upper Beach at its best-stylish, functional, and move-in ready. (id:60365)
165 Lori Avenue
Whitchurch-Stouffville, Ontario
Welcome To 165 Lori Avenue A Thoughtfully Renovated, Move-in Ready Home. This Beautifully Designed Property Offers 5 Spacious Bedrooms And 5 Modern Bathrooms, Including A Rare, Fully Private In-law/nanny Suite With A Full Bath On The Main Floor. Situated On A Large, Professionally Landscaped Lot With An Irrigation System, The Backyard Is A Peaceful Retreat Perfect For Relaxing Or Entertaining. Inside, Enjoy An Open-concept Layout With Vaulted Ceilings, A Striking Waterfall Quartz Island, Top-tier Built-in Appliances (Including A Coffee Maker), Custom Feature Walls, And Stylish Black-framed Windows. Premium Upgrades Include Heated Floors (Foyer, Powder Room, Mudroom), Solid Oak Staircase, Engineered Hardwood Flooring, Designer Lighting, And Spa-like Bathrooms With A Freestanding Tub And Magazine-worthy 6-piece Ensuite. The Fully Finished Basement Features A Glass-enclosed Gym, Wet Bar With Quartz Counters, A 4-piece Bath With Heated Floors, Spacious Rec Room, And More. This Is A Truly Exceptional Home That Combines Luxury, Comfort, And Everyday Functionality. (id:60365)
22 Admiral Crescent
Essa, Ontario
Welcome to 22 Admiral Crescent, Angus!This beautifully maintained freehold townhome offers the perfect blend of comfort, functionality, and style. Featuring 3 spacious bedrooms and 2.5 bathrooms, this home is ideal for families, first-time buyers, or investors alike.Step inside to find a warm and inviting layout with a bright open-concept main floor, perfect for entertaining or everyday living. The finished basement adds valuable living space and includes a large rec room, a roughed-in 3-piece bathroom, offering endless potential. Enjoy added convenience with direct access from the garage to the backyard, making outdoor living and storage a breeze. Located in a family-friendly neighbourhood close to schools, parks, shopping, and just minutes from CFB Borden, this home is a true gem in the heart of Angus.Don't miss your chance to own this move-in ready townhomebook your showing today! (id:60365)
28 Chuck Ormsby Crescent
King, Ontario
Located in the heart of King City, this beautiful bungaloft offers more than 6,900 square feet of finished living space in a community prized for its parks, trails, excellent schools, and quick access to the King City GO station. The home is introduced by a stone-and-stucco façade, a three-car garage, and landscaped grounds with a terrace and rear patio overlooking the ravine. Inside, soaring ceilings, hardwood floors, and detailed millwork set an elegant tone. The front foyer rises two storeys, leading to a series of principal rooms defined by coffered ceilings: a paneled office, a formal living and dining room, and a family room anchored by a gas fireplace. At the centre of the main level, the kitchen is fitted with dark-stained cabinetry, quartz counters, and a full suite of Wolf and Sub-Zero appliances. The adjoining breakfast area opens directly to the terrace. A main-floor primary suite with a spa-like ensuite and walk-in closet provides a private retreat, while a second bedroom with its own ensuite adds flexibility for family or guests. An elevator connects all three levels. The upper floor includes two additional bedrooms, a full bath, and a den well suited for children, extended family, or a separate study. The fully finished lower level is above grade, with oversized windows and French doors leading to the rear patio. This home includes total of 4 + 2 bed and 4 + 2 bath. Designed as a complete secondary living area, it includes a full kitchen with quartz counters and Samsung appliances, a dining area, a large recreation room with fireplaces, two bedrooms, and additional baths. This thoughtful layout makes the property especially accommodating for multi-generational living. Every detail of this residence reflects quality and enduring design, offering a rare opportunity in one of King City's most desirable settings. (id:60365)
Th47 - 861 Sheppard Avenue W
Toronto, Ontario
Welcome to this new executive townhouse that effortlessly blends modern elegance with functional design, Boasting 3 beds and 2.5 baths (( Offer 1450 Sf + 365 Sf Backyard + 159 Sf Private Rooftop )), Second Floor Master Bedroom with Walk-in Closet & Upgraded Washroom, Second Floor Laundry, Third floor has 2 bedrooms with Washroom, This condo Townhouse has private backyard and Terrance. Close to Yorkdale Mall, Highway 401 ** Walking distance to TTC Subway ** & Convenient location to travel across the GTA, Underground Parking and Locker included!! (id:60365)
610 - 5 Greystone Walk Drive
Toronto, Ontario
Excellent chance to live in a well-managed Tridel condo. With Approx. 1000 S.F. * A Spacious Open Concept Living/Dining With 2 Separate Bedrooms and Den, 2 Baths with Large Walk-In Closet In Master Bedroom, Existing Stove, Fridge, Stacked Washer Dryer and Dishwasher and One Parking Included. Condominium is undergoing major renovation. (id:60365)
3 - 2200 Brock Road
Pickering, Ontario
Location! Location! Location! This Exceptional well put together Turn Key Dessert/Cafe Shop. Situated In the Busiest & Desired location of North Brock Plaza At Pickering. High-Visibility Location With Excellent Foot And Vehicle Traffic. Next To Food City Super Market. Lots Of Take-Out & Dine-In Customers From The Neighbourhood. Surrounded By, School a mosque, Devi Mandir, New Homes & Upcoming Condos. 1424 Sq Feet, 40 Seats, 10 Feet Exhaust Hood. 10.5" high ceiling. Rent $6145.49 (TMI, HST & Water Included).1.5 + 5 Lease Term. (id:60365)
118 Eastville Avenue W
Toronto, Ontario
Prime Bluffs 4 Bedroom Detached Home Located On A Mature Tree Lined Street Features A Bright & Spacious Eat-In Kitchen W/Plenty Of Cupboard Space, Large Principle ROOMS, Formal Dining Rm, Family Rm W/Fireplace & Walk-Out To Beautiful Back Yard Deck With Mature Gardens & Double Door Garage...Amazing Value For This High Demand Neighborhood! Great Opportunity To Own This Beautiful House! Downstairs, discover a fully equipped 3-bedroom apartment with its own separate entrance with its own kitchen, Living room and 2 Washrooms Ideal For Extended Family or Extra Rental Income . Close To Bluffs Nature Trails, Parks, Marina's, Great Schools, TTC, Go, Shops & More! (id:60365)
45 - 1300 Oxford Street
Oshawa, Ontario
Welcome to 1300 Oxford St 45, this beautifully maintained and sun-filled home featuring an updated kitchen complete with stainless steel appliances. The main living areas offer a warm, inviting atmosphere with plenty of natural light throughout. This charming property includes two comfortable bedrooms and two modern bathrooms, including a newly renovated bathroom in the finished basement-perfect for extra living space, a rec room, or guest accommodations. Step outside to a sun-drenched backyard, ideal for relaxing, or entertaining. Located in a family-friendly neighbourhood, this home is just minutes from schools, parks, and transit, offering convenience and comfort in one delightful package. (id:60365)
Th G05 - 40 Fort York Boulevard
Toronto, Ontario
Tucked into the vibrant heart of City Place at 40 Fort York Blvd, Evolve Hair Studio is a profitable, fully turn-key salon that marries sophistication, sustainability, and strong community roots. Founded in 2012, it has grown into a beloved, highly trusted name in Toronto's downtown salon scene, with marketing, operational, inventory, and financial systems already in place to help the next owner thrive. Supported by 618 Google reviews with a 4.7 rating, a strong and talented team, and a loyal client base with a 75-80% retention rate,Evolve offers consistent performance, a refined client experience, and significant potential for continued growth in one of downtown Toronto's most dynamic hubs. After 20 years in the industry, the current owners are ready for their next chapter-now it's time for Evolve to evolve with new, passionate ownership.The polished, modern, and calming interior features 10.5 ft ceilings on the main floor and 9ft on the second floor, with 1,535 sq ft inside plus a 198 sq ft patio (1,733 sq ft total, asper builder''s plan), and great south exposure for business and organic foot traffic. Heat and water are also included, ensuring minimal monthly operating expenses. (id:60365)
530 Blythwood Road
Toronto, Ontario
Welcome to 530 Blythwood Rd-a READY-MOVE-IN rare 66' wide-frontage bungalow. This is a truly exceptional opportunity to live, invest, renovate, or build in the most luxury neighbourhood surrounded by multi-million-dollar custom homes. This charming home features 3+2 spacious bedrooms, with all three main-floor bedrooms offering their own ensuite / semi ensuite bathrooms, a bright and functional layout, and a separate walk-up basement ideal for extended family, an in-law suite, or two self-contained rental suites. While living comfortably on the main level, you can generate rental income from the two lower-level suites, making this an excellent hold for investors, families wanting mortgage support, or those planning to build their own future dream home on this premium lot. (id:60365)
418 - 2 Manderley Drive
Toronto, Ontario
Bright, beautiful and brand new, this suite has never been lived in! A rare corner suite with exterior windows in both bedrooms at the Manderley calls. This boutique building is located close to the Beach, Scarborough Bluffs and Kingston Road Village. Commute to downtown is easy by car or transit. Building amenities include a concierge, gym, rooftop patio with barbecues, party and meeting rooms, guest suite, pet wash station, and a children's play area. Parking is included with a locker attached to the parking spot for maximum convenience. Don't miss this opportunity to be the first to enjoy the Manderley! Hydro and water not included in rent. (id:60365)

