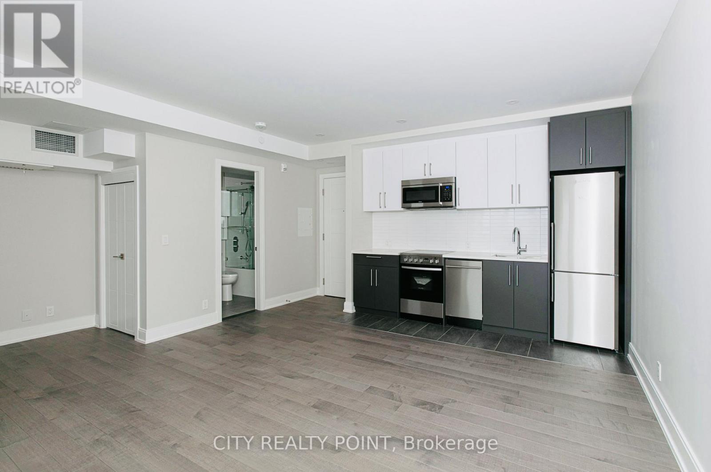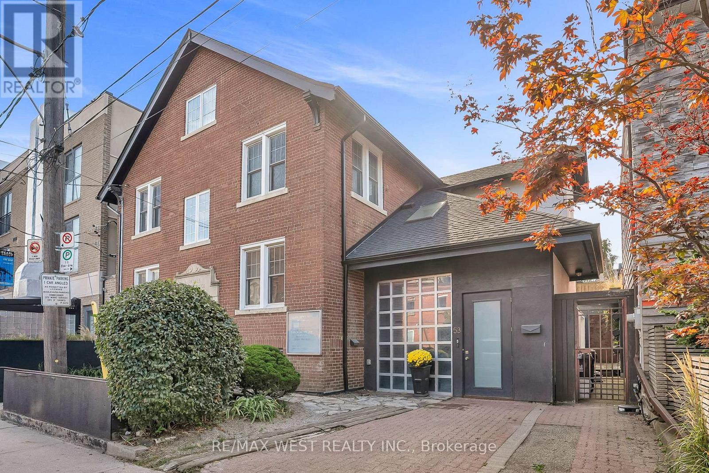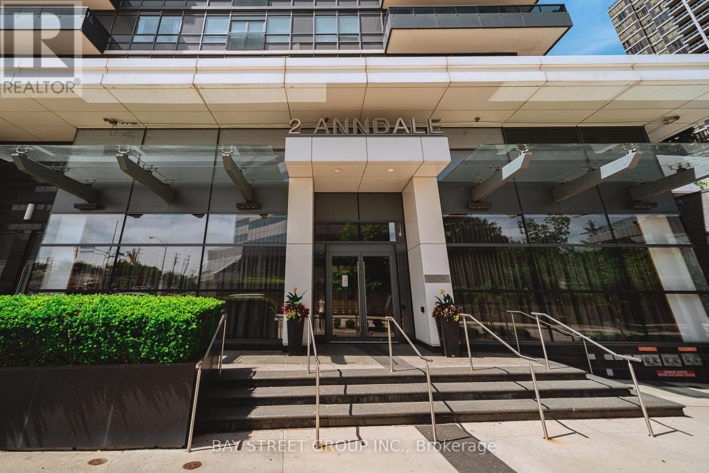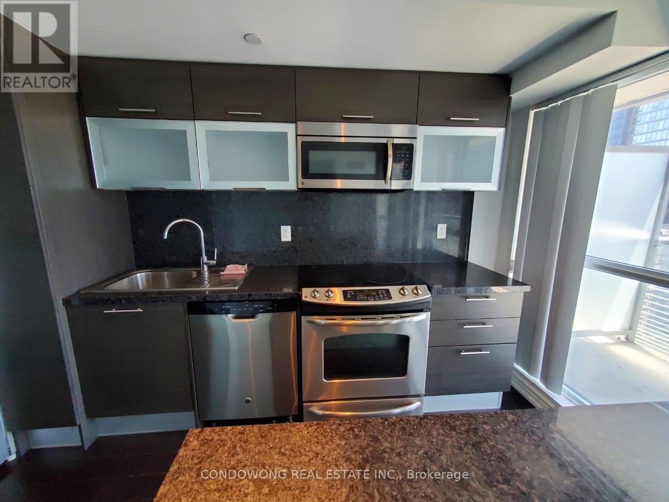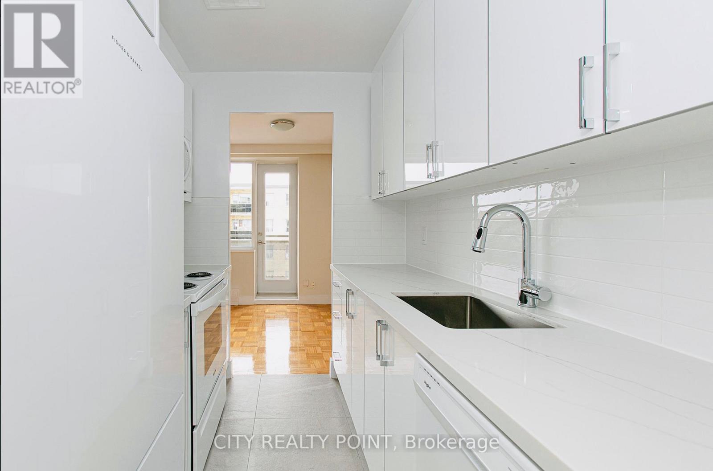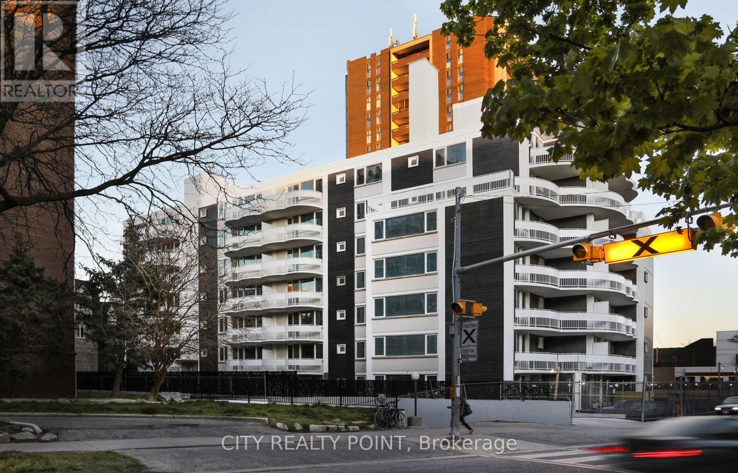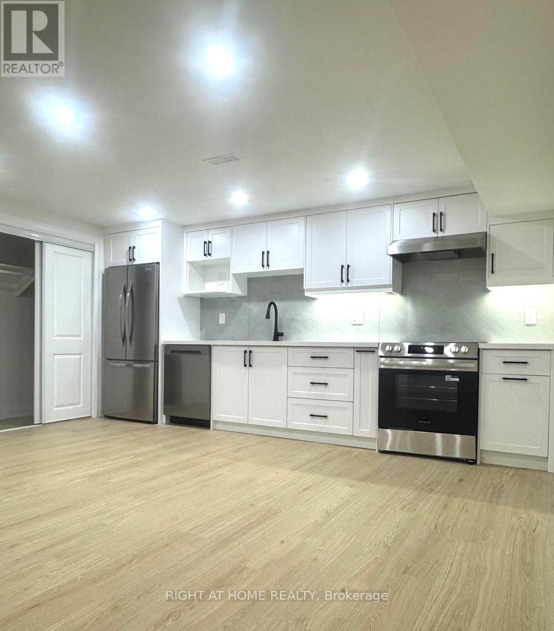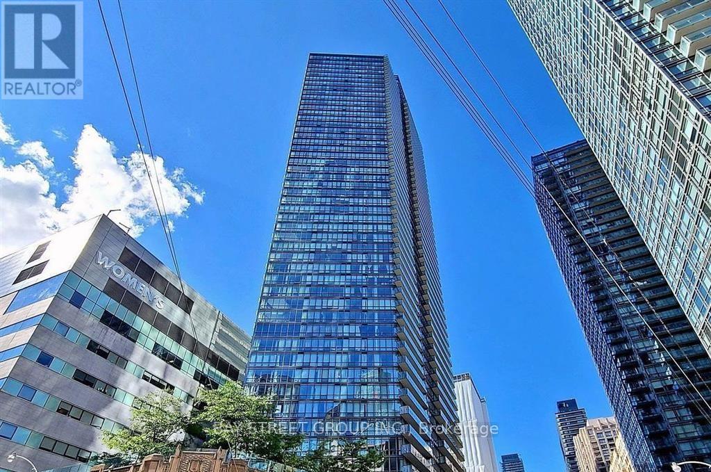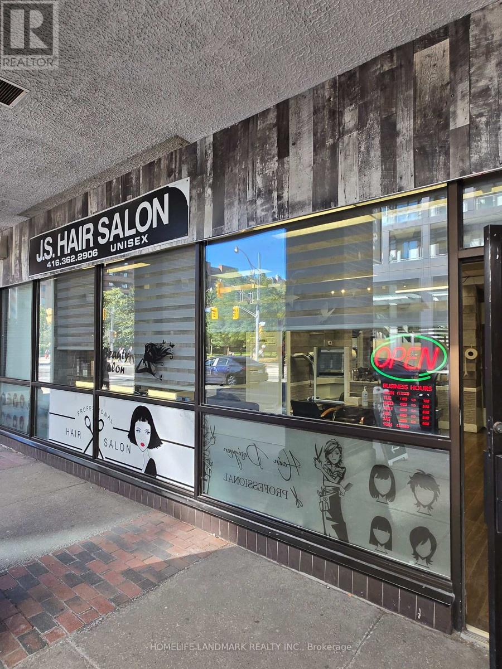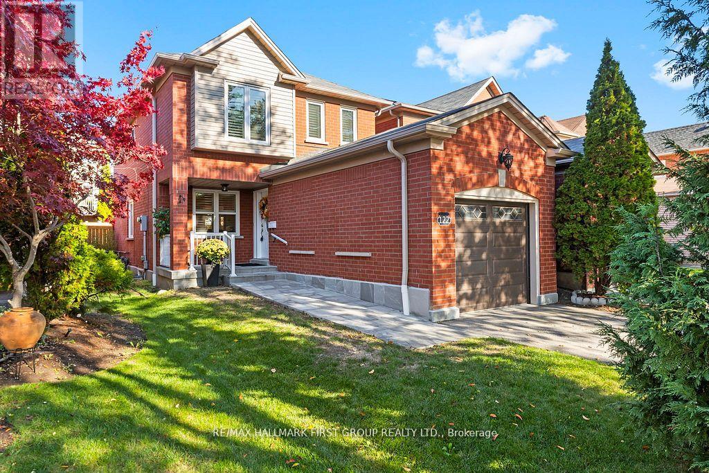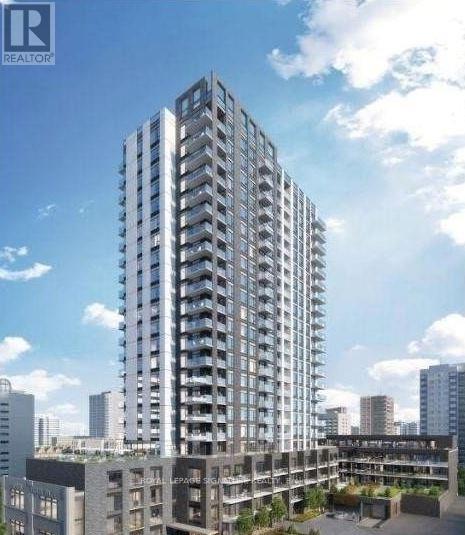602 - 11 Walmer Road
Toronto, Ontario
SAVE MONEY! | UP TO 2 MONTHS FREE* | one month free rent on a 12-month lease or 2 months on 18 month lease | NICE SIZE STUDIO! Beautifully Renovated STUDIO Apartment in Prime Annex Location! Welcome to your new home in the heart of the Annex, one of Toronto's most sought-after neighbourhoods! This bright, newly renovated STUDIO apartment is located in the heart of ANEX. What You'll Love: ONE MONTH FREE RENT OR TWO MONTHS FREE RENT(applied to your 8th month on a 1-year lease, 8th and 20th on a 2-year lease), All Utilities Included (except hydro) Parking & storage lockers available (additional monthly fee) Location Perks: Steps to the Subway Easy commute to anywhere in the city | Close to University of Toronto Ideal for students or staff | Minutes from Shopping, Restaurants, & Entertainment | Landscaped Backyard Relax and enjoy your private outdoor space Apartment Features: Newly Renovated Interiors Bright Living Space with Modern Finishes, Private Balcony, New Appliances (Fridge, Stove, Dishwasher, Microwave) Hardwood & Ceramic Floors, Freshly Painted, Move-In Ready! Building Amenities: Secure, Well-Maintained Building with Camera Surveillance On-Site Superintendent Smart Card Laundry Facilities Bicycle Racks & Parking Options Brand New Elevators ***Available Immediately*** Be in Your New Place By the Weekend! Agents are welcome, and we're happy to work with your clients. Lockers and parking spots are ready to rent. (id:60365)
53 Argyle Street
Toronto, Ontario
A Rare Opportunity in the Heart of the Ossington District. Step inside this 4,500+ sq. ft. architectural treasure, where historic character meets modern luxury. Built in 1933 as a community centre, 53 Argyle Street has been reimagined into a one-of-a-kind residence with commercial + residential zoning - ideal for live/work flexibility or a creative entrepreneurial vision. Located in the Soho of Toronto - Vogue's pick as the World's 2nd Hippest District - you're just steps from Trinity Bellwoods Park, Queen West, Ossington's vibrant café culture, art galleries, and award-winning restaurants. The main floor impresses with open-concept living and dining, a chef's kitchen with granite counters and extra-large fridge, sun-filled atrium and office space. Heated floors and skylights add comfort and light throughout. The second floor features a serene primary suite with walk-in closet, ensuite spa (Roman bath, bidet, sauna), plus three additional bedrooms and a luxe five-piece bath. Upstairs, discover a third-floor retreat - two bedrooms linked by a secret passage that kids will love it, and a copper soaking tub. The finished basement offers 8'5" ceilings, a second kitchen, bathroom, and elevator access -perfect for an artist's studio, guest suite, or private office. Step outside to a private courtyard oasis that you can turn into an entertainer's dream. Additional features include marble and hardwood finishes, central air, alarm system, and a12,000-watt generator. This property is more than a home - it's a lifestyle, a statement, and an investment in Toronto's most coveted urban playground. Art and furniture available for purchase. Art inventory and Appraisal available upon request. (id:60365)
3301 - 2 Anndale Drive
Toronto, Ontario
MASTER BEDROOM (with bathroom) for rent. Only accept FEMALE (Male visitor NOT allowed). Sharing kitchen and living room with one other female. Fully furnished with Queen bed, night table, dresser, etc. All utility and Hi-speed internet included. This Stunning Tridel Hullmark Centre Condo Offers The Perfect Blend Of Style, Comfort And Convenience. Located At The Vibrant Southeast Corner Of Yonge And Sheppard, This 33rd Floor Sun-Drenched Unit Boasts Breathtaking West- Facing Views And High - End Finishes Throughout. Enjoy World- Class Amenities Including An Outdoor Pool, Hot Tub, Sauna, Gym, Private Cinema, Party Room, Roof Top Terrance With BBQ Areas And More - All With Direct Indoor Access To Two Subway Lines! Whether You Are Entertaining Guests Or Relaxing At Home, This Space Has It All. Complete With Stainless Steel Appliances, In-Suite Laundry, And A Dedicated Parking Spot. This Gem Is Available Furnished Or Unfurnished To Suit Your Lifestyle. Don't Miss Your Chance To Live In One Of Toronto's Most Sought After Addresses. One Parking included At Level P3. (id:60365)
2314 - 386 Yonge Street
Toronto, Ontario
Beautiful 1B - 532 Sqft. + 85 Sqft. Balcony, 9 Ft. Ceilings W/ Floor To Ceiling Windows, Large Open Balcony Overlooking Park, Amazing View. Bright & Practical Layout, Quartz Counter Top & Centre Island, Indoor Direct Access To College Subway & 24-Hr Grocery. Close To Everything: Path, Uoft, Ryerson, Eatons, Financial District, Hospitals. Amenities: 40,000 Sqft. World Class Gym, Rooftop, Terrace, Bbq, Party Room, Etc. (id:60365)
510 - 2 Grandstand Place
Toronto, Ontario
SAVE MONEY! | UP TO 2 MONTHS FREE* | one month free rent on a 12-month lease or 2 months on 18 month lease | Newly Renovated BRIGHT and Spotless clean 2 Bedroom, 1 bathroom Apartment in a NICE Quiet Family Friendly Building. Perfect for your Family. This bright, newly renovated 2 Bedrooms apartment is located in a purpose build rent-controlled building, professionally managed which makes it the perfect spot for comfort and affordability. What You'll Love: ONE MONTH FREE RENT (applied to your 8th month on a 1-year lease) | All Utilities Included. Parking available (additional monthly fee) Apartment building in a quiet and convenient neighbourhood, near Overlea Blvd. and Millwood Avenue. Steps away from East York Center. Close to ALL shopping, schools and places for worship. Superintendent on-site. Laundry room on ground floor. Hardwood floors, tiled kitchen. Private balcony for each apartment. ALL Benefits INCLUDE: ALL Utilities INCLUDED!!! Available IMMEDIATELY. Inclusions: Dishwasher, Fridge, Microwave oven, Stove, Heating, Hot water Services: Indoor/outdoor parking (fees), Superintendent on site, Smart card laundry facilities, Elevator(s), Camera surveillance system Hydro and Water included !!! You can be in your new place by the weekend. New kitchen and appliances, fresh paint. Air Conditioning is possible. Ask for details. Agents protected and most welcome. We have an apartment for your client. Parking available to rent (outdoor $125/ underground $200 per month) (id:60365)
403 - 11 Walmer Road
Toronto, Ontario
SAVE MONEY! | UP TO 2 MONTHS FREE* | one month free rent on a 12-month lease or 2 months on 18 month lease | NICE SIZE 1 Bedroom. Beautifully Renovated 1 Bedroom Apartment in Prime Annex Location! Welcome to your new home in the heart of the Annex, one of Toronto's most sought-after neighbourhoods! This bright, newly renovated 1 bathroom apartment is located in a purpose built and professionally managed rent-controlled building, making it the perfect spot for comfort and affordability. What You'll Love: ONE MONTH FREE RENT OR TWO MONTH FREE RENT (applied to your 8th month on a 1-year lease and your 8th and 20th on a 2-year lease) | All Utilities Included (except hydro) Parking & storage lockers available (additional monthly fee) Location Perks: Steps to the Subway Easy commute to anywhere in the city | Close to University of Toronto Ideal for students or staff | Minutes from Shopping, Restaurants, & Entertainment | Landscaped Backyard Relax and enjoy your private outdoor space Apartment Features: Newly Renovated Interiors Bright Living Space with Modern Finishes, Private Balcony, New Appliances (Fridge, Stove, Dishwasher, Microwave) Hardwood & Ceramic Floors, Freshly Painted, Move-In Ready! Building Amenities: Secure, Well-Maintained Building with Camera Surveillance On-Site Superintendent Smart Card Laundry Facilities Bicycle Racks & Parking Options Brand New Elevators ***Available Immediately*** Be in Your New Place By the Weekend! Agents are welcome, and we're happy to work with your clients. Lockers and parking spots are ready to rent. (id:60365)
Lower Unit - 7 Warlock Crescent
Toronto, Ontario
Beautiful above-grade two bedroom apartment unit about 1500sqft on a ravine lot, it has a separate entrance, kitchen, bathroom, & with one parking spot on the left side of the driveway. The house is located in the highly sought-after Bayview Woods community surrounded by multi-million-dollar residences. From the comfort of your home, you can take in the serene, picture-perfect views a retreat ideal for anyone who loves nature. Living at 7 Warlock Crescent offers not only a serene natural setting, but also excellent daily convenience. It is steps away from TTC bus stops, making it easy to connect to Finch, Bayview, or Sheppard subway stations. For shopping, residents can quickly access Bayview Village Shopping Centre, where Loblaws, LCBO, Shoppers Drug Mart, banks, and boutique shops meet everyday needs.Zoned to AY Jackson High School & Zion Heights Middle School. (id:60365)
3602 - 832 Bay Street W
Toronto, Ontario
***Shared Accommodation *** Female Only (NO male guest allowed)*** Second bedroom (sharing bathroom with another girl) for rent. Sharing kitchen and living room with 2 other female. Single bed, desk and chair are included. All utility and Hi-speed internet included. Bay Street, One Of The Best Location And Best Layout Unit, Two Bedroom + A Separated Den With Door Is Like A Bedroom Or Office, Two Full Bath, Unobstructed View Of Queens Park, City, Lake Ontario! Upgraded Kitchen/Baths, Wood Floors, Granite Counters, S/S Appliances, High 9' Ceilings + Balcony!! Close To University Of Toronto, TMU, Park, Shopping, Sub-Way, Subway, Restaurant Etc. Student welcome. *One parking is available for extra $100/month* (id:60365)
120 Lower Sherbourne Street
Toronto, Ontario
Discover a fantastic opportunity to own a well-established and highly successful hair salon in the heart of downtown Toronto's St. Lawrence community. This beautifully maintained, cozy, and inviting salon has been operating at the same location for 30 years, with the current owner proudly running it for more than 12 years. Now, as the owner retires, this beloved business is ready for its next chapter. Perfectly situated just a short walk from the St. Lawrence Market, the salon enjoys prime street-level exposure on Lower Sherbourne Street, offering exceptional visibility and consistent foot traffic. The surrounding area is bustling with residential and commercial activities, including two new condominium towers with 1,500+ units nearby and even more developments underway creating a tremendous opportunity to grow an already loyal client base. The salon currently serves over 400 loyal clients built over decades of exceptional service, with the outgoing owner willing to personally introduce and refer clientele to the new owner, ensuring a smooth transition and continued success. The space offers flexibility for additional services such as spa or nail treatments, with significant potential for revenue growth through extended hours or added services. Monthly lease: Only $2,200/month + TMI $100/month. Lease term: 3 years remaining with easy renewal for a proper candidate. 1 Parking space included, additional parking available at extra cost. Don't miss your chance to make this proven, thriving business your own. (id:60365)
122 Thicket Crescent
Pickering, Ontario
Welcome to a wonderful 3 bedroom link home that is currently remodeled into a 2 bedroom, adding an extra space in the primary bedroom that is perfect for a nursery, dressing room or media nook. Easy to remodel back to a 3 bedroom as the door and bulkhead are still in place. This well cared for home is set in quiet West Pickering with the sprawling ravines of Rouge National Urban Park at the end of the street. Offering an open main floor living and dining space and a modern eat in kitchen that overlooks the lush garden. The spacious primary bedroom houses a 3 pc ensuite with a newer tub and counter. Newer windows soak the home in natural light, equipped with California shutters throughout for privacy and convenience. Set on a deep lot with no sidewalk. The curb appeal is enhanced by the new driveway, walkway, porch and eavestroughs ('21). Step through the recently replaced sliding doors into the comfortable backyard setting that is wrapped in a newer fence. The basement is finished and adds versatile extra space, home to a good sized rec room with a large window, plus a bedroom/ office or gym space with a second window and a large 3 pc bath. There is still lots of room for storage etc. There's not much to do but move in and enjoy all the updates and features this family home offers. (id:60365)
220 Caroline Street S
Hamilton, Ontario
Incredible investment opportunity in the heart of Hamilton's desirable Durand North neighbourhood! This legal fourplex is ideally located near hospitals, public transit, and the city's trendiest shops, restaurants, and amenities. Generating strong gross monthly rents of $8,280, the property features four separately metered units, each with its own hydro meter and tankless hot water heater. Tenants pay their own heat, hydro, and water, offering a low-maintenance and cost-efficient ownership structure. A private driveway leads to a rear parking lot, providing convenient off-street parking for residents. As an added bonus, enjoy six months of free professional property management - making this a turnkey opportunity for investors seeking value and steady income. (id:60365)
434 - 55 Duke Street W
Kitchener, Ontario
This bright and spacious 1+1 bedroom condo is for sale, offering 728 sq. ft. of thoughtfully designed living space plus a 108 sq. ft. private balcony, ideal for morning coffee and relaxing evenings. With 9' ceilings and large windows with blackout curtains, the open-concept layout feels airy, comfortable, and welcoming for everyday living. The modern kitchen features Whirlpool stainless steel appliances, quartz countertops, and plenty of cabinetry, flowing smoothly into the dining and living areas so you can cook, dine, and relax in one connected space. The primary bedroom is a peaceful retreat, while the den works perfectly as a home office or guest area. A large, accessible bathroom and in-suite laundry add extra comfort and convenience. Located just steps from the LRT station, City Hall, Google, KW's Tech Hub, Victoria Park, and many restaurants and shops, this condo places you in the heart of downtown Kitchener with transit, entertainment, and green spaces all close by. It is a great choice for anyone who wants to live where they work, socialize, and relax without needing to drive everywhere. Residents enjoy excellent building amenities, including a fitness zone, rooftop running track, pet spa, and secure concierge services for added peace of mind. The unit also comes with a storage locker and an extra-large owned parking space on the main level directly across from the elevator, making daily life easier and more comfortable. (id:60365)

