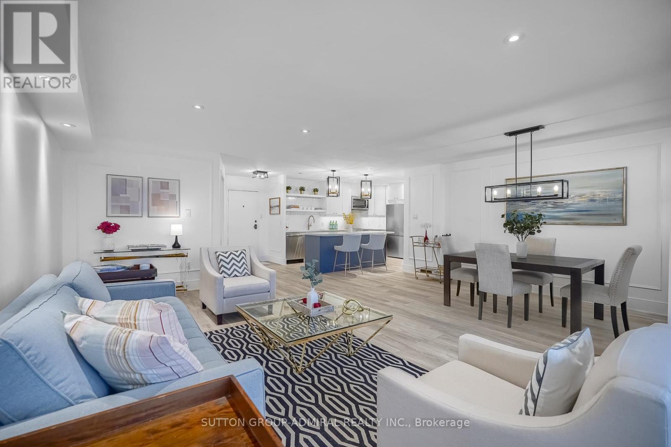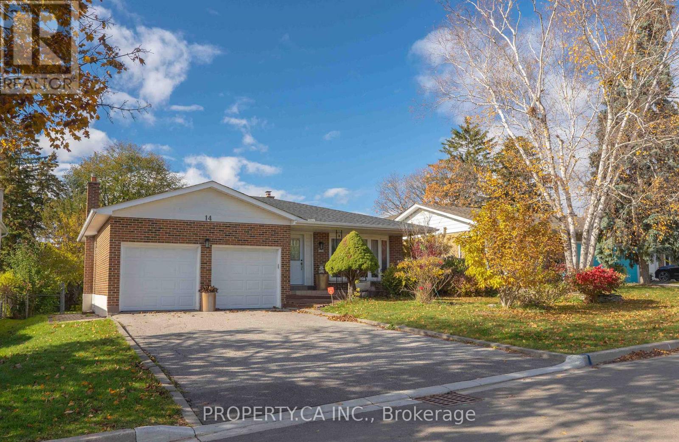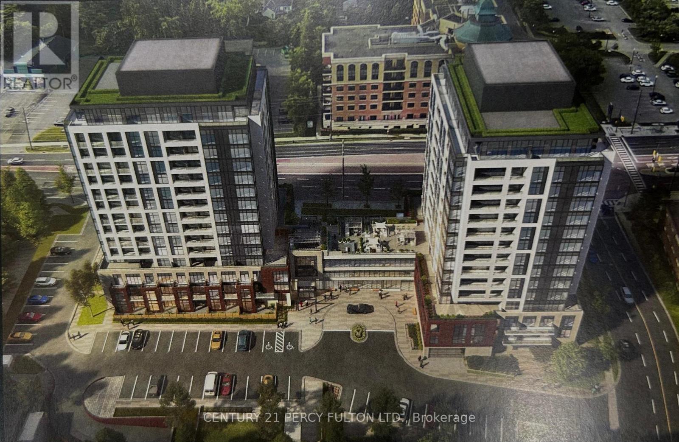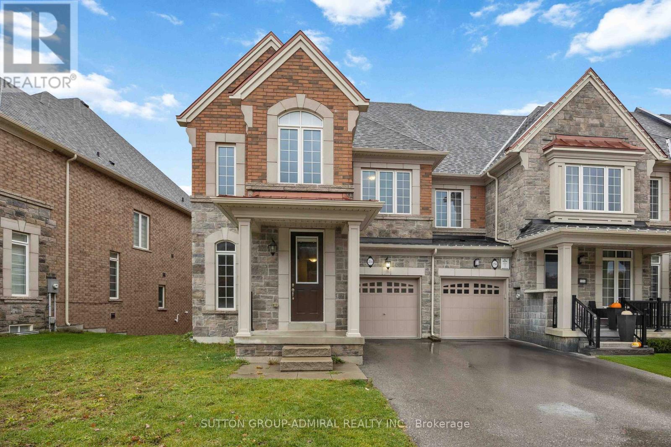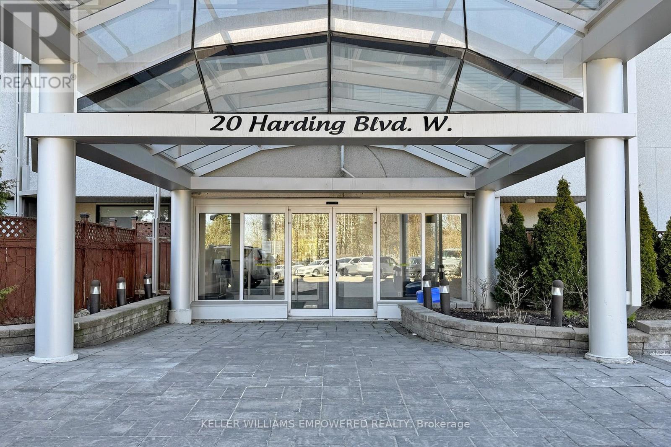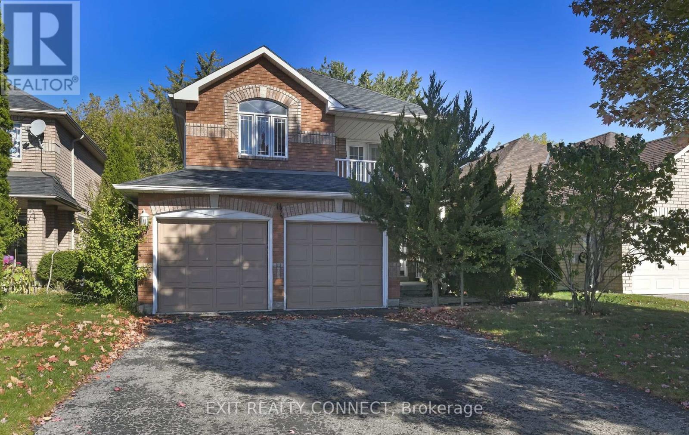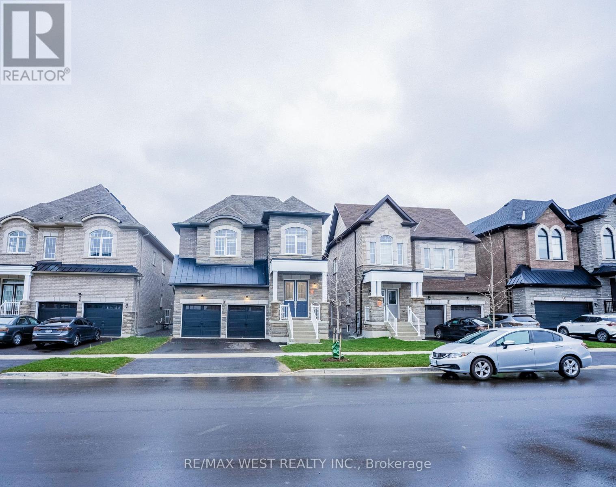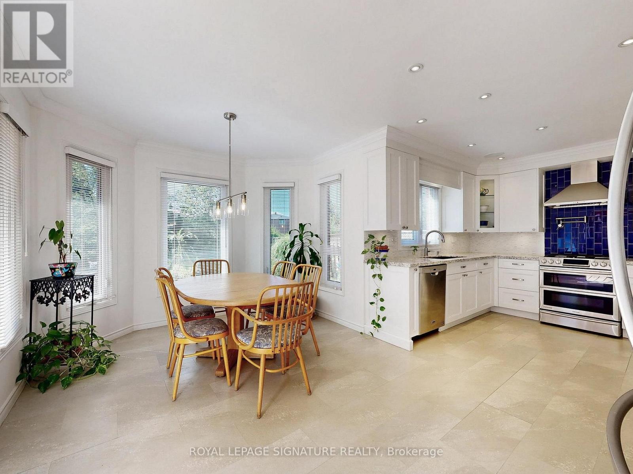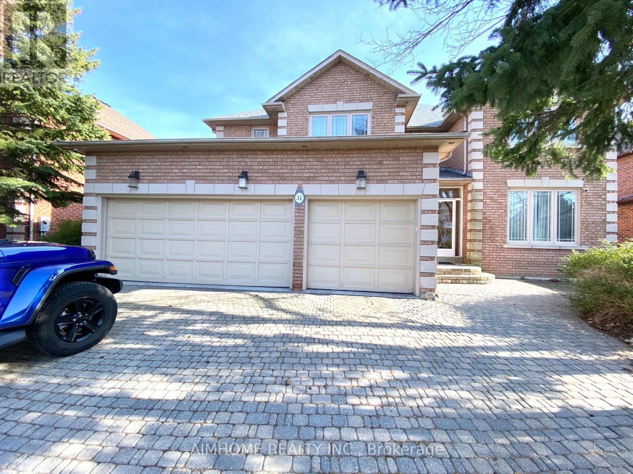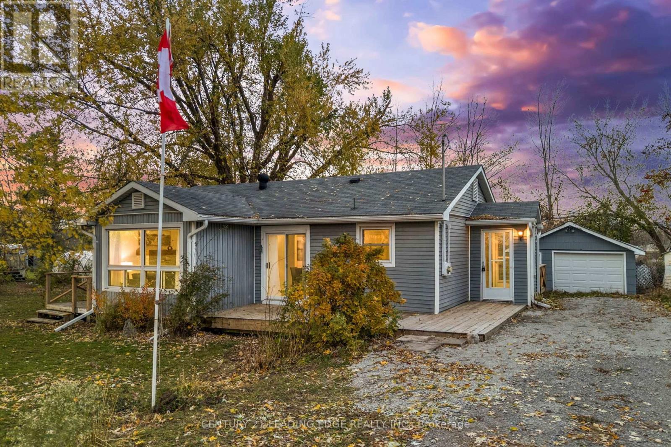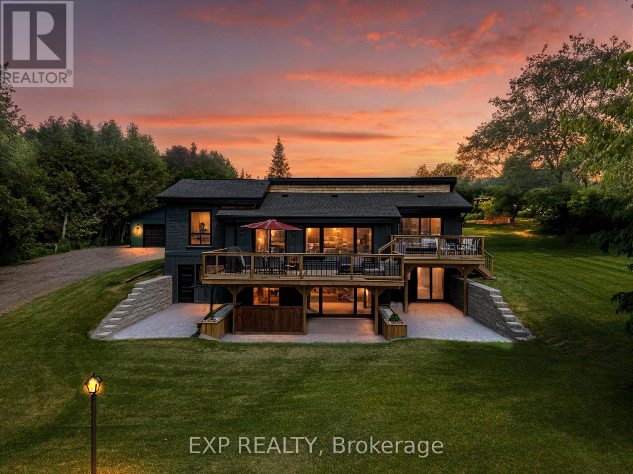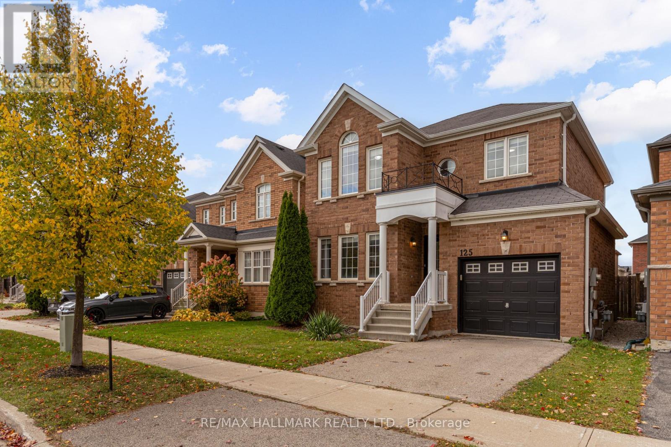Ph3 - 299 Mill Road
Toronto, Ontario
**CONDO HAS JUST BEEN NEWLY PAINTED AND A NEW ACCENT WALL HAS BEEN ADDED. Also** very important...this unit comes with 1 owned parking spot but we have a second space and this can be easily transferred to the buyer if needed at a low monthly cost. This is a stunning corner penthouse. This is the best unit in the entire building because it has the least number of neighbours and faces southeast so you can see the lake and the city. The unit has been completely renovated...new kitchen, floors, washrooms, lots of pot lights, smooth ceilings, built in closets. The maintenance fee includes everything...even tv and internet. This was a 3 bedroom condo but we removed a bedroom to make the living space even bigger. The third bedroom is easily put back if the buyer so desires. (id:60365)
Basement2 - 14 Blue Spruce Lane
Markham, Ontario
Welcome to this beautifully maintained 2-bedroom, 2-bathroom suite in the prestigious Royal Orchard community of Thornhill, known for its top-rated schools, parks, and family-friendly atmosphere. This inviting home features a spacious living area with a private separate entrance, offering both comfort and privacy. The thoughtfully designed living space is ideal for use as a home office, dining area, or additional lounge, while the functional layout provides flexibility to meet your unique needs. The secondary ensuite bathroom adds extra convenience for guests. Perfectly located near public transit, recreation centres, grocery stores, and nature-filled parks, this home offers easy access to daily essentials, with Highway 407 and the DVP just minutes away for effortless commuting. Fully furnished and move-in ready (Potential option to rent unfurnished), with 1 parking spot included. Tenant to pay 40% of utilities. Comfort, convenience, and location all in one. (id:60365)
210 - 705 Davis Drive
Newmarket, Ontario
Welcome To Modern Luxury Living at Kingsley Condo!! Brand New Never Lived Unit 1Bedroom + Large Den for Home Office or Use as per your needs. Premium Designed Layout with full of Natural lights. Enjoy Breathtaking Views From Spacious Balcony. Open Concept living and Dining Area. The Modern Style kitchen Designed for Both Function and Elegance, with brand new SS Appliances, Quartz Countertop, Backsplash, Cooktop stove, Built in Dishwasher, Fridge, and Cooking Range. Ensuite Laundry. Large Closets. Close Proximity to Southlake Regional Health Centre, Upper Canada Mall, Costco, Grocery Stores and all types Restaurants, Banks, Gas stations. Easy Excess to Transit & 404. Enjoy Building amenities like open terrace / BBQ and Fitness Center. (id:60365)
254 Silk Twist Drive
East Gwillimbury, Ontario
***Immaculate and Spacious End Unit Town In Desirable Holland's Landing Community. Backing Onto Ravine. Finished Walk-Out Basement With a 3-Pc Washroom, Expansive Recreation Room & Office Area. Upgraded Kitchen Cabinets & Countertops, S/S Appliances, Patio Door To Deck W/Gas Bbq Hook-Up. Large Centre Island In Kitchen W/ Breakfast Area, Open To Family Room W/ Gas Fireplace. Principle Bedroom W/Soaker Tub & Shower, Double Sink. Hardwood & Laundry Room On Main, Garage Access. Fully Fenced Backyard. (id:60365)
707 - 20 Harding Boulevard W
Richmond Hill, Ontario
Experience refined living in this rarely offered, light-filled 2+1 bedroom residence with desirable western exposure, showcasing one of the most exceptional layouts in the highly sought after Dynasty Condominiums of Richmond Hill.Step into a welcoming foyer that opens to an expansive living and dining area, framed by floor-to-ceiling windows and filled with warm afternoon light and unforgettable sunsets. The kitchen extends seamlessly into the bright solarium, creating a perfect space for morning coffee or dining with a view.The primary bedroom features a generous walk-in closet, while ensuite laundry and ample storage add everyday convenience to this elegant home.Indulge in resort-style amenities including an indoor pool, hot tub, sauna, fitness centre, squash/racquet courts, library, media room, tennis court, and lush outdoor gardens with BBQ and seating areas - all within a secure gated community..All utilities are included in the maintenance fees. Simply move in and enjoy the effortless beauty and comfort of this coveted address, moments away from shopping, restaurants, and public transit. (id:60365)
20 Rinaldo Road
Georgina, Ontario
Welcome to 20 Rinaldo Rd, where comfort meets convenience in the heart of Keswick South! This bright, beautifully maintained 3+2 bedroom, 3.5 bath detached home offers the perfect blend of modern living and family-friendly charm. The open-concept main floor features a sunlit living and dining area with a cozy fireplace, and an eat-in kitchen that walks out to a new deck and private, fully fenced backyard-ideal for entertaining or relaxing outdoors. Upstairs, the spacious primary suite boasts a 4-piece ensuite and walk-in closet, while the finished basement provides two extra bedrooms and flexible space for guests, hobbies, or a home office. With parking for six, an attached double garage, and excellent curb appeal, this home checks every box. Just minutes to schools, the new MURC Recreation Centre, shopping, parks, and Hwy 404, this move-in-ready gem delivers incredible value under $900K. Don't wait-this one is priced to perform and ready for your next chapter! (id:60365)
3 Speciosa Street
Richmond Hill, Ontario
Look no further! Welcome To This Brand-New, Never-Lived-In in 3400 SqFt. Detached home in the prime location of Oakridges, Richmond Hill! King East Estates Project was done by the Plaza Corp, and Seller has spent Over 100k in Upgrades/Finishes! Enjoy The Luxury Of 10 ft Ceilings on Main floor & 9 ft on Second Floors And Basement This stunning two storey features a Floor to Ceiling windows with lots of natural lights in the open concept Living Room, along with the upgraded Kitchen with it's Centre Island for the Morning Coffee. Beautiful Open concept Home-Office on the second Floor, alongside the Elegant master-bedroom with it's own 5pce Ensuites and W/I closet. 3 other oversized bedrooms with Ensuits and Large Closets. Large windows throughout the 2nd floor that brings in lots of Sun-light! Practical Laundry room on the 2nd floor for convenience of the family! Smooth Ceiling and Pot Lights. Elegant hardwood flooring throughout. Easy commuting including Highway 404/400, Bathurst and Yonge St. (id:60365)
48 Millcroft Way
Vaughan, Ontario
Welcome to this beautifully updated, family-friendly home in prestigious Thornhill offering approximately 3400 sq ft of living space. MOTIVATED SELLER ! This bright 4-bedroom residence features a new open-concept kitchen with a luxuriously appointed breakfast area and large bay windows overlooking a new deck with tempered-glass railing and a professionally landscaped perennial garden. Enjoy new casement windows, upgraded lighting, and fresh paint throughout, along with immaculate hardwood floors, new carpet, and a large dining room adjoining a sunken living room. The four spacious bedrooms include his-and-her closets, skylight, and abundant storage. Additional features include a cedar closet, central vacuum system, newer roof, nanny/guest quarters, sprinkler system, networked security, high-efficiency furnace rough-in, private home office, and excellent curb appeal. Move-in ready and meticulously maintained. Schedule your private tour today! (id:60365)
31 Horizon Court
Richmond Hill, Ontario
Video@Mlssouth-North Directiongrand Foyer Entrance, Marble Floors, Oak Stairs, Updated & Painted(2017), Sun Filled Kitchen With Breakfast Area W/O Large Newer Decknewer Roof (2020)hwt Owned, No Rental FeeNo Furniture<>Current Tenant will move out by Dec. 21 (id:60365)
1307b Thorah Concession Rd 9 Road
Brock, Ontario
Charming Bungalow Steps from Lake Simcoe! Welcome to this beautifully renovated 2-bedroom, 1-bathroom bungalow, perfectly situated just outside the friendly and growing community of Beaverton - only 1 hour from Toronto! Set in a quiet rural setting, this property offers the ideal blend of privacy, space, and lifestyle. Sitting on an impressive 100' x 150' lot, this home is surrounded by open farm fields on both sides, offering a peaceful country feel while still being close to town amenities. Just one block from Lake Simcoe, you'll love having Centennial Park nearby and the Trent Talbot Marina just steps away - perfect for keeping your boat and water toys close. This side of Lake Simcoe is a haven for kite surfing, paddleboarding, and all types of water sports, making it the perfect retreat for outdoor enthusiasts. The home itself has been tastefully updated, offering a bright, open layout, refreshed finishes, and a comfortable, move-in-ready feel. A single detached garage adds convenience and storage, while the expansive lot provides room to play, garden, or simply enjoy the serene surroundings. Whether you're looking for a weekend getaway, downsizing to a simpler lifestyle, or investing in a thriving lakeside community, this property delivers the perfect mix of comfort, location, and opportunity. (id:60365)
12329 York Durham Line
Uxbridge, Ontario
Welcome To 12329 York Durham Line, Located In A Charming Rural Community In Uxbridge. Set On A Private 2.5 Acres, This Exceptionally Renovated 3+1 Bedroom, 3 Bathroom Home Offers 4,200 Square Feet Of Beautifully Finished Living Space Perfectly Designed For A Large Family Looking For A Peaceful Country Lifestyle. The Long, Private Driveway Leads To The Perfect Home, Featuring A Detached 2-Car, 1,200sf (40ft x 30ft) Garage With The Versatility To Be Used As A Heated Workshop For The Family Toys. Perfect For A Hobbyists Or Home-Based Businesses Alike. The Home Has Been Totally Renovated Throughout By The Owner, As Well As A 600sf Addition To Transform This Ultra Impressive Home. The Large Windows Throughout Makes The Sun-Filled Custom Kitchen, Dining And Living Areas The Heart Of The Home. The Large Family Room With Vaulted Ceiling Has A Seamless Walk-Out To A Oversized 600sf (42ft x 14ft) Patio With Expansive Views. The Backyard Retreat Complete With Gazebo/Bar And Firepit Makes This Property A Nature Lovers Dream. The Spacious Primary Suite With Walk-In Closet And 4-Piece Ensuite Resides On The Main Floor Of The Home Along With The 2nd And 3rd Bedrooms. The Lower Levels Of The Home Include Another Three Walkouts From The Home, With An Additional 4th Bedroom, A 4-Piece Bathroom, Laundry Room, Large Gymnasium/Fitness Area And An Additional Large Recreation Room. This One-Of-A-Kind Property Has Something For Everybody. This Home Is A Must See!!! (id:60365)
125 Faris Street
Bradford West Gwillimbury, Ontario
Welcome to your new home! 125 Faris Street, a beautifully maintained 3-bed, 3-bath detached home in the heart of Bradford. This charming residence blends style, comfort, and functionality with an open-concept layout and quality finishes throughout. The modern kitchen features rich brown cabinetry, granite countertops, stainless steel appliances - including a new stove, fridge, and microwave (all purchased in 2024) - and a spacious breakfast area with a walk-out to the backyard. A bright living and dining room provide the perfect setting for family gatherings and everyday relaxation. Upstairs, the large primary suite includes a private 4-piece ensuite, while two additional bedrooms offer ample space for family, guests, or a home office. With three bathrooms and a practical floor plan, this home suits today's busy lifestyle. Step outside to a large, fully fenced backyard featuring a deck and gazebo-perfect for entertaining, barbecues, or quiet evenings outdoors. The downspouts were replaced in 2024, ensuring peace of mind and proper drainage, and the clothes dryer was replaced in 2023. A single-car garage with inside access and a private driveway add everyday convenience. Located in a highly sought-after family community, this home is close to excellent schools, parks, and scenic trails. Enjoy nearby amenities such as the BWG Leisure Centre, Henderson Memorial Park, and Scanlon Creek Conservation Area. Everyday essentials, shops, restaurants, and cafes along Holland Street East are just minutes away, with easy access to Highway 400 and the Bradford GO Station for a quick commute to the GTA. This home offers the best of both worlds - modern upgrades, move-in readiness, and a warm community atmosphere. A perfect home for families, professionals, or anyone seeking comfort, convenience, and charm in beautiful Bradford. (id:60365)

