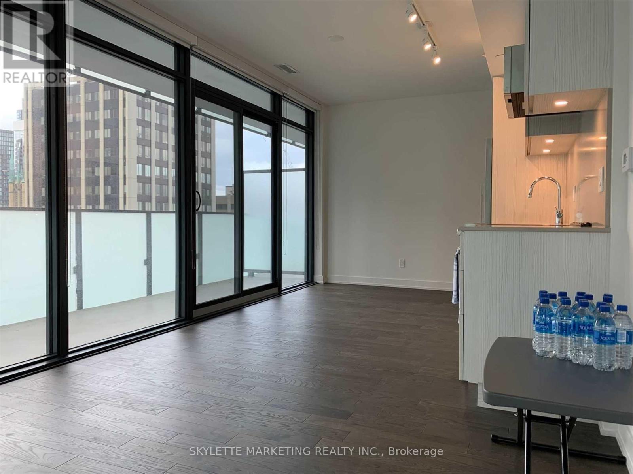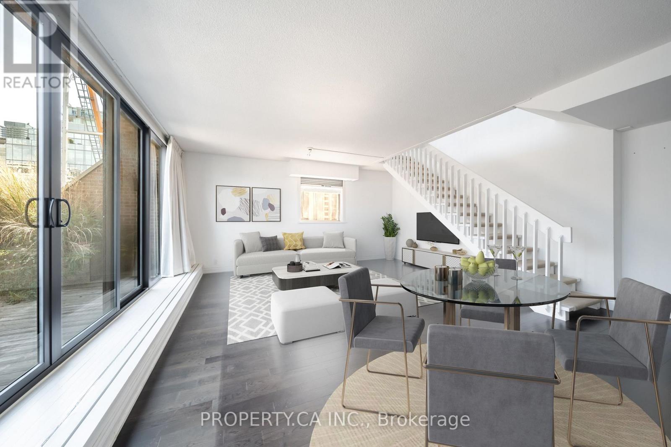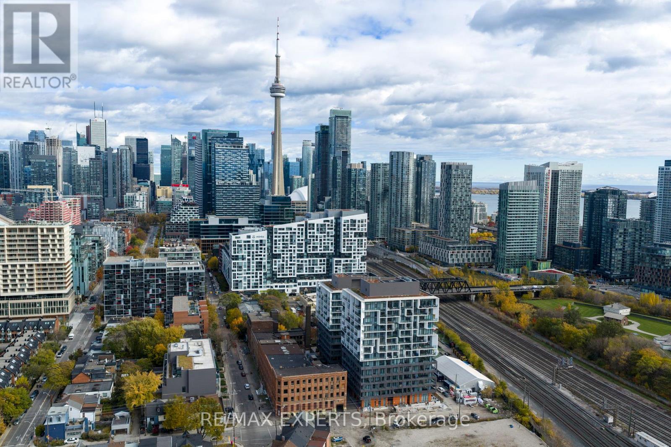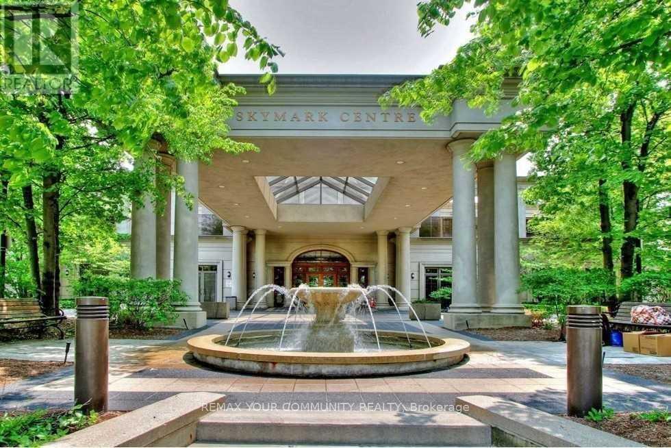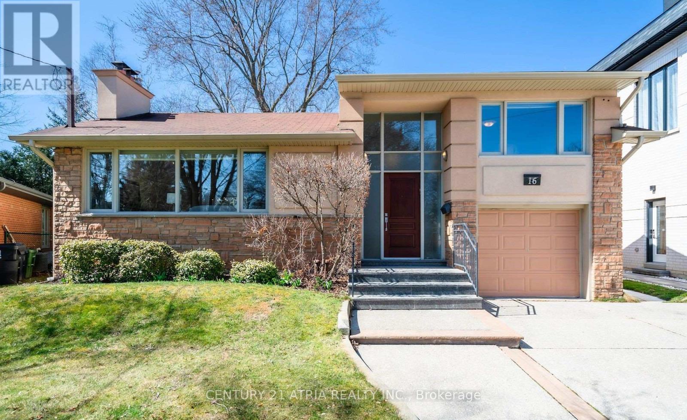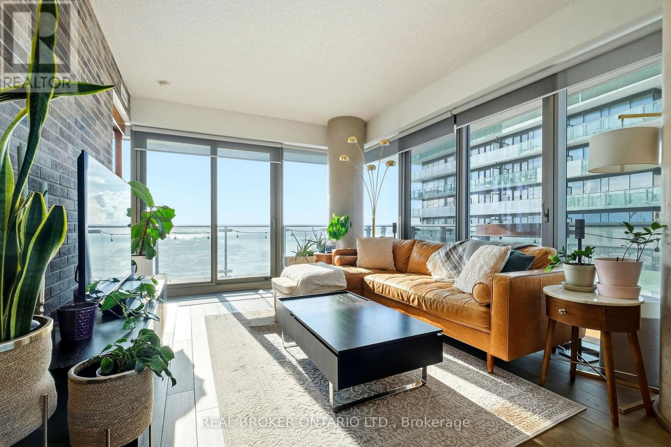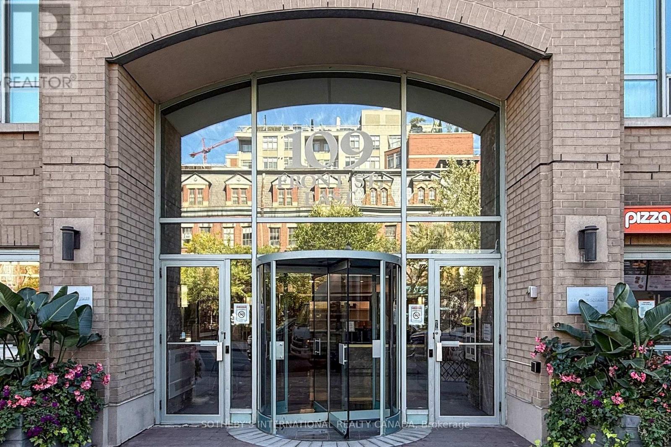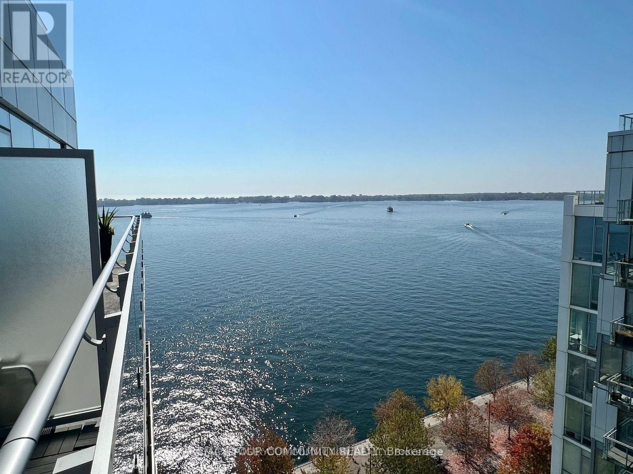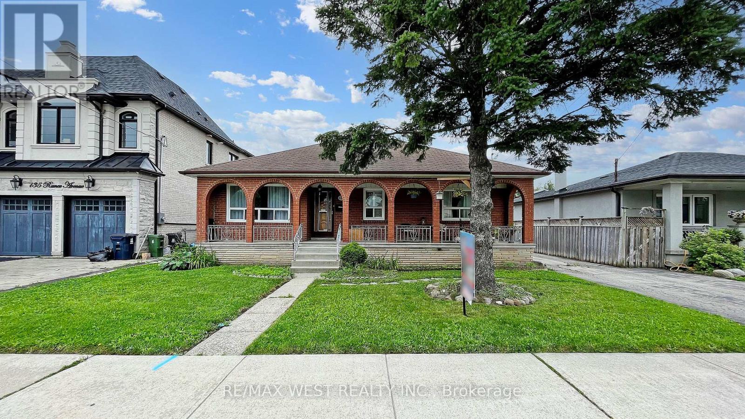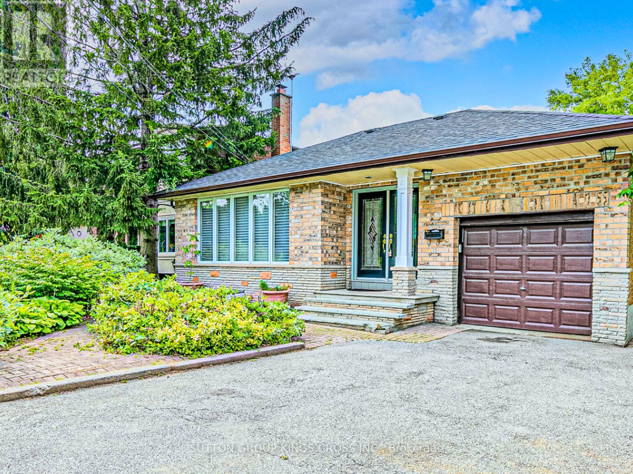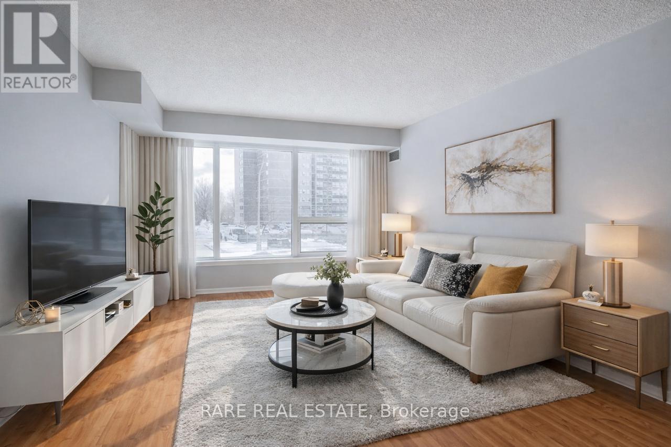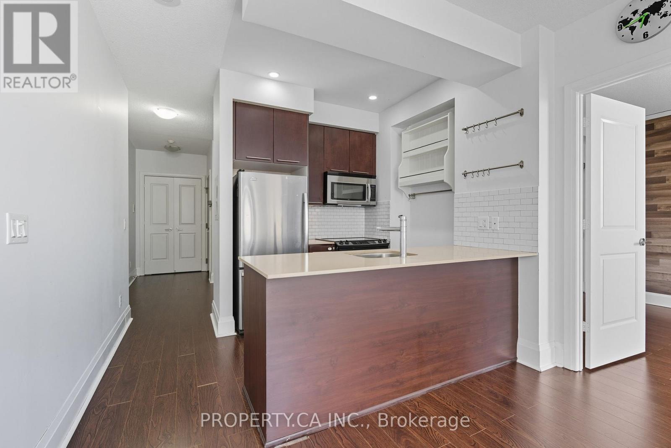812 - 25 Richmond Street E
Toronto, Ontario
Rarely offered northwest corner 1-bedroom suite, 527 sq.ft. with a massive 299 sq.ft. wrap-around balcony. Welcome to Yonge + Rich, where unparalleled luxury meets city living. Enjoy soaring ceilings, floor-to-ceiling windows, gourmet kitchens, and spa-inspired bathrooms. Experience the very best of downtown Toronto just steps from the subway, PATH, Eaton Centre, University of Toronto, Financial District, and Entertainment District. This exceptional corner unit offers both style and convenience in one of the city's most coveted locations. (id:60365)
606 - 55a Avenue Road
Toronto, Ontario
Welcome to The Residences of Hazelton Lanes, Yorkville Living at Its Finest! Experience luxury living in this spacious two-storey, two-bedroom condo in one of Toronto's most coveted addresses. Nestled in the heart of prestigious Yorkville, this boutique residence offers an intimate setting with just six storeys and 53 unique suites, ensuring both privacy and sophistication. Inside, you'll find hardwood flooring throughout the main level, an eat-in kitchen with stainless steel appliances, and a versatile open-concept living/dining area. The thoughtful layout provides multiple walkouts from the kitchen, living/dining, and second bedroom to a beautiful and expansive private terrace, perfect for relaxing or entertaining. A full laundry room with side-by-side washer/dryer, ample storage, and abundant closet space adds to the convenience. The highlight of this residence is the primary suite, which occupies the entirety of the second floor. This private retreat features a 5-piece ensuite bathroom and a custom walk-in closet with built-in shelving, offering both comfort and elegance.The Residences of Hazelton Lanes offer first-class concierge services and an unparalleled lifestyle. Just steps from Bloor Streets renowned Mink Mile, you'll have world-class shopping, fine dining, art galleries, the ROM, U of T, and vibrant nightlife quite literally at your doorstep. Parking and lockers are available for rent under contract, completing this rare Yorkville opportunity. Discover refined living in the iconic Residences of Hazelton Lanes where luxury, location, and lifestyle come together.Parking And Locker Available For Rent Under Contract. (id:60365)
818 - 9 Tecumseth Street E
Toronto, Ontario
*Offers Anytime* Premium Location. Premium Amenities. Premium Building. This 1 Bedroom + Den Unit Boasts 558 Square Feet, Has $$$$One Parking$$$$ & One Locker And Is In A 2 Year Old Building With Premium Amenities! With Its East Facing Views Of Stackt Market, Tip Of The Cn Tower And The Bustling City, The Unit Is Filled With Natural Light At All Times Of The Day (Thanks To The Floor To Ceiling Windows). Unit 818 Has A Functional Kitchen Layout And Tons Of Pantry Space. The Den Is Perfect For A Work-From-Home Owner Or Extra Storage Space. The Living Space Is Extremely Generous For A Minimum 9ft Sectional Or Sofa And A Large Tv Mounted On The Wall! Picture Those Cozy Nights Looking Out Your Window With All The City Lights Shining. The Primary Bedroom Allows For A Queen Size Bed Frame With Additional Furniture, It Also Has A Double Closet (His & Hers Sides!!). Unit 818 At West Condos Is Your Safe Haven In The Bustling Downtown Niagara Community. Nestled At The Corner Of Tecumseth & Niagara Street This Building Offers Peace While Being Steps Away From All Of Your Wants & Needs. 12 Minute Walk To The Well? 5 Minute Walk To Farmboy & Dollerama? Minutes To 1Hotel Or King St. For Drinks With Friends? Quick Flight From Billy Bishop Airport? This Location Has Got You Covered For It All! The Premium Amenities Range From A Games Room, Sports Lounge, Fitness Room (1st Floor), Party Room, Dining Room And A Rooftop Lounge & BBQ's, All Located On The 6th Floor. (id:60365)
1814 - 78 Harrison Garden Boulevard
Toronto, Ontario
Trdel Luxury Skymark With 5Star Amenities Billiards, Bowling, Tennis Court Virtual Golf Indoor Pool Whirlpool, Sauna, Etc. Unobstructed Beautiful View Minutes To Subway Station, Grocery Store, Restaurants, Entertainment Close To Highway 401 Large Den That Can Be Used As A Bedroom, 24/7 Concierge, Visitors Parking. (id:60365)
16 Palomino Crescent
Toronto, Ontario
An outstanding Bayview Village opportunity! This beautifully updated home blends modern style with classic mid-century charm. Featuring a renovated kitchen and baths, new windows, 100-amp panel, and a large deck with built-in hot tub. Bright and spacious with excellent natural light throughout the day. Separate side entrance to finished basement, hardwood floors, two fireplaces, and an oversized deck with gas BBQ and natural gas line-perfect for entertaining. Double driveway parking for up to 5 cars and a fully fenced west-facing yard. Situated on over 6,300 sq. ft. of land. A must-see! (id:60365)
2410 - 390 Cherry Street
Toronto, Ontario
Welcome to The Gooderham, a striking architectural landmark offering refined urban living in the heart of Toronto's historic Distillery District. This fully renovated 2-bedroom plus den, 2-bathroom corner residence presents a rare opportunity to live in a thoughtfully redesigned home with unobstructed views of Lake Ontario and the CN Tower, captured through expansive floor-to-ceiling windows that flood the interior with natural light throughout the day. The suite has been meticulously upgraded with magazine-worthy finishes, blending contemporary design with timeless elegance. The open and airy layout is ideal for both everyday living and sophisticated entertaining, while the versatile den provides the perfect setting for a home office, creative studio, or reading retreat. The corner positioning enhances privacy and sightlines, creating a calm and elevated living experience above the city. Extending the living space outdoors is an oversized wrap-around balcony, a true highlight of the home. Offering panoramic skyline and lake views, this expansive outdoor retreat is ideal for morning coffee, evening sunsets, or hosting guests against one of Toronto's most iconic backdrops. One parking space is included for added convenience. Living at The Gooderham means being immersed in one of the city's most culturally vibrant communities. Steps from renowned galleries, theatres, and creative hubs, residents enjoy unparalleled access to the arts, including the Young Centre for the Performing Arts and Soul pepper Theatre-placing world-class culture at your doorstep. Residents also enjoy an impressive collection of modern amenities, including a fully equipped fitness centre, yoga studio, swimming pool, steam rooms, and sauna. Designed for those seeking an active and inspired downtown lifestyle, this exceptional residence seamlessly combines sophisticated interiors, iconic views, and a rich cultural setting. (id:60365)
121 - 109 Front Street E
Toronto, Ontario
St. Lawrence Market Neighbourhood! Discover a rare two-level townhome (837 sq.ft) that offers a unique loft-like feel with two walkouts to a spacious private patio (539 sq.ft-BBQ allowed), a bright living area with 19 ft ceilings and floor-to-ceiling windows, a separate dining space and a built-in desk for a home office, ideally located across from St. Lawrence Market and minutes from the financial district and Union Station. With lots of windows, the interior offers lots of natural light. The kitchen is open concept with a breakfast bar, while the main floor features hardwood floors. The second floor includes a spacious bedroom, which will easily accommodate a king-sized bed plus space for a home office, two closets plus an ensuite washroom. Amenities include a concierge, gym, party room and stunning rooftop gardens with barbecues. Steps to local restaurants, cafes, shops and more. Easy access to the Gardiner Expressway and DVP. Walk score 100, transit 100, bike 98! (id:60365)
1109 - 39 Queens Quay E
Toronto, Ontario
**Water View Unit** 11th Floor - No Balcony Above The Large Tiled Terrace.. Spacious & Bright, Floor To Ceiling Windows. 10' Smooth Ceilings With Pot Lights. Premium Lake Views, Approx 800Sqft, 1 Bdrm & Den With 2 Baths: Many Builder Upgrades: 7" Handscraped Oak Floors, Extended Lacquered Kitchen Cabinets With Marble Counters & Full Backs lab With Built In Miele Appliances. White Carrera Marble Master Bath With Heated Floors, 10' Ceilings Thru out With Pot Lights, All Closets Have B/I Organizers, Large Tiled Glass Terrace. Floor To Ceiling Windows **Virtual Tour**Triple A Amenities in Building... Muskoka Living in Downtown Toronto. Indoor/outdoor pool, gym, sauna, visitor parking, movie room, games room, billiard room. 24/7 Security (id:60365)
139 Ranee Avenue
Toronto, Ontario
(Basement Only), Totally Renovated, 2 Parking (1 Detach Parking Spot With Remote & one outdoor), Wood Floor Thru-Out, Ensuite Laundry (Front Load Washer And Dryer), New White Kitchen With Backsplash, Eat-in kitchen, Double Sink, 4 Pc Bathroom With Bathtub, Huge Cold Room Can Be Used As Storage, lots of Pot Lights,, Huge Backyard, Steps To Yorkdale Subway Station & Yorkdale Shopping Centre, Close To (Synagogues, Community Centre, Grocery Stores, Coffee Shop, Restaurants, Banks, Parks & Public School), TTC At Door Step, Family Oriented Neighborhood, Centrally Located With Quick Access To Allen Rd & Hwy 401/400, Separate Entrance, beautiful and fenced backyard with security camera, upgraded electrical panel to 240 amp, big size garden shed for your tires or tools (id:60365)
Lower 2 - 20 Hazelglen Avenue
Toronto, Ontario
Fully Furnished, Utilities Included, Bright & Modern Lower-Level Unit! Your new home in prime North York features 1 spacious bedroom plus a private office, perfect as an additional sleeping area, study, or rec room. This unit offers a private entrance, carpet-free living with sleek white tile flooring, ceiling pot-lights, a cozy fireplace, a fully equipped kitchen with all appliances including gas stove/oven, in-unit washer and dryer, and central vacuum for effortless daily living. Enjoy a peaceful environment with beautiful natural surroundings. Heat, water, and hydro are included-no hidden costs. One driveway parking space is also provided for your convenience. Enjoy easy access to Highway 401, TTC, top-rated schools, community centres, shops, and restaurants. Move-in ready-just bring your suitcase! Ideal for families, professionals, or students seeking comfort, style, and convenience in one of North York's most desirable neighbourhoods. Contact us today to schedule your viewing! (id:60365)
310 - 18 Valley Wood Drive
Toronto, Ontario
Welcome to Unit 310 at 18 Valley Woods Road - a rare opportunity to own a spacious two-bedroom, two-bathroom suite offering an ideal blend of comfort, functionality, and uncommon convenience. The well-designed layout provides excellent privacy between bedrooms, generous living and dining areas, and abundant natural light throughout. Enjoy a desirable south-facing exposure, filling the unit with sunshine and offering open, pleasant views. One of the standout features of this suite is its prime third-floor location, positioned on the same level as the building's amenities (gym, party room, BBQ patio etc.), and allowing for effortless and quick access to parking and storage locker with no elevators required. Direct in-and-out access makes everyday living seamless and efficient. TTC transit is located right at the front door, perfect for commuters, and highways DVP and 401 are minutes away. This clean, well-managed building and thoughtfully located suite makes an excellent choice for professionals, families, downsizers, or investors seeking space, location, light, and unmatched practicality in a well-connected and superior neighborhood close to all amenities. (id:60365)
1914 - 100 Harrison Garden Boulevard
Toronto, Ontario
Luxury & Spacious One Bedroom + Den With Breathtaking Downtown View. Beautiful Finishes. 9'Ceiling. Amazing Building Amenities Including Swimming Pool, Sauna, Whirlpool, Gym, Party Room Theater Room, 24 Hours Concierge & Many More. Walking Distance To Yonge St, Sheppard SubwayStation, Hwy 401 & Shopping Malls. Free Shuttle From/To Sheppard Subway Station During Peak Hours!! (id:60365)

