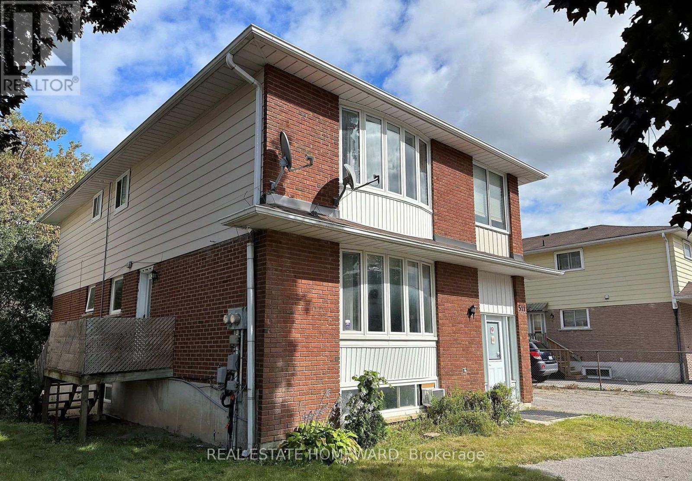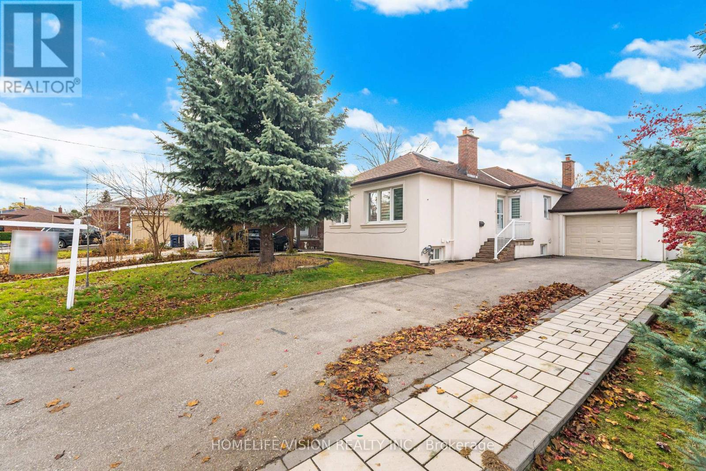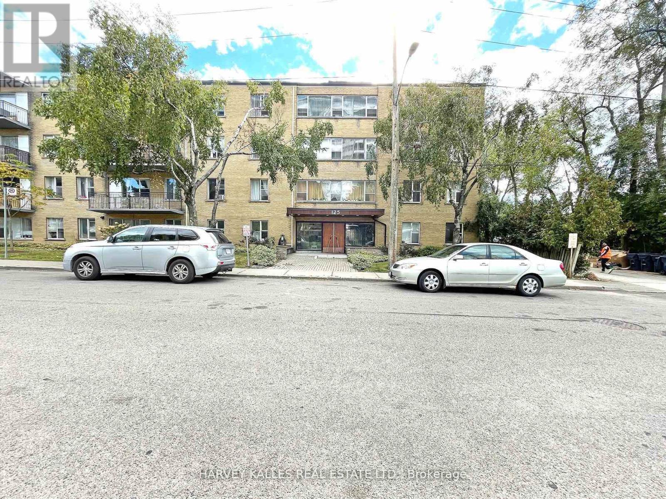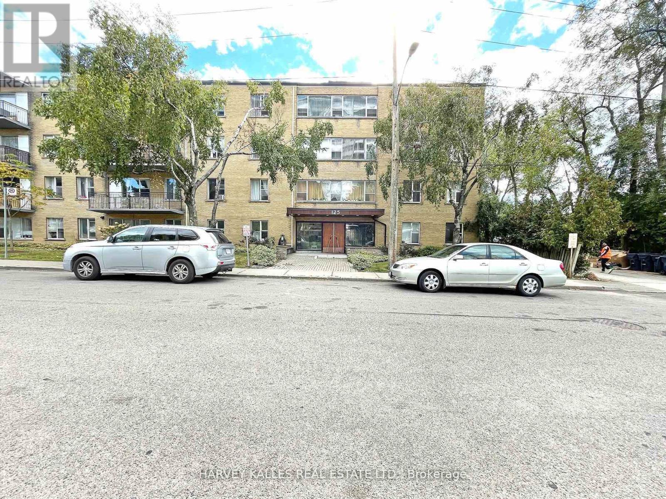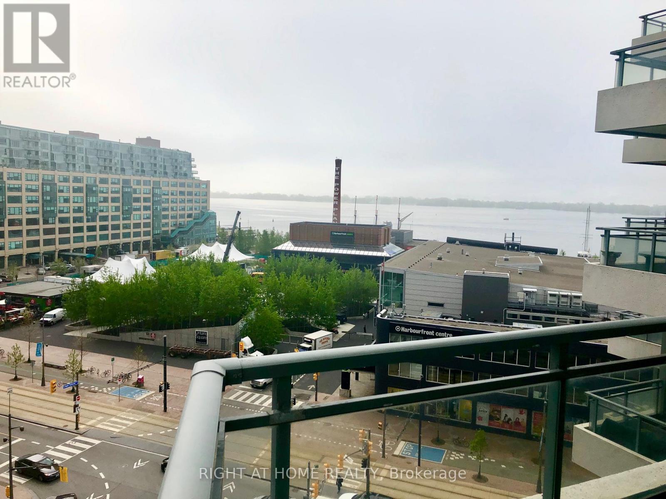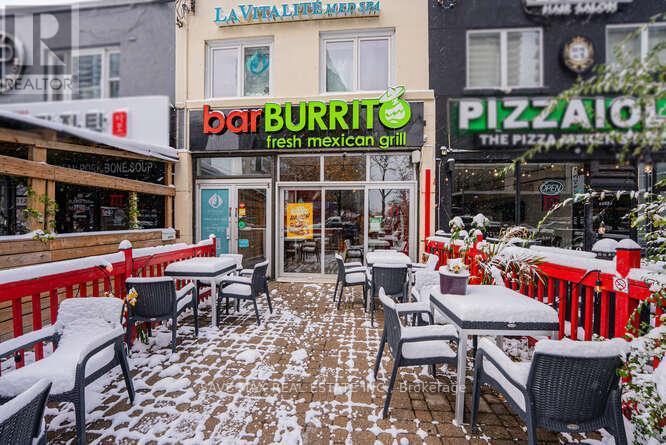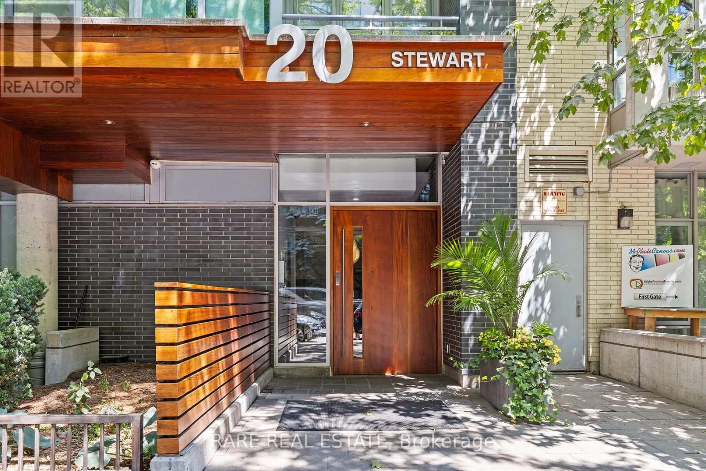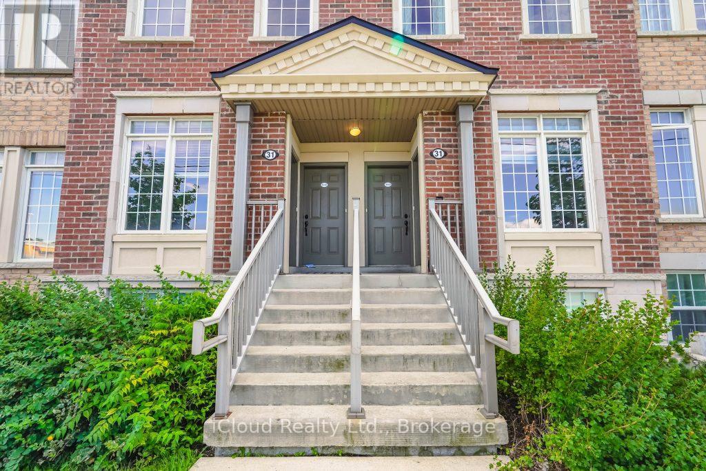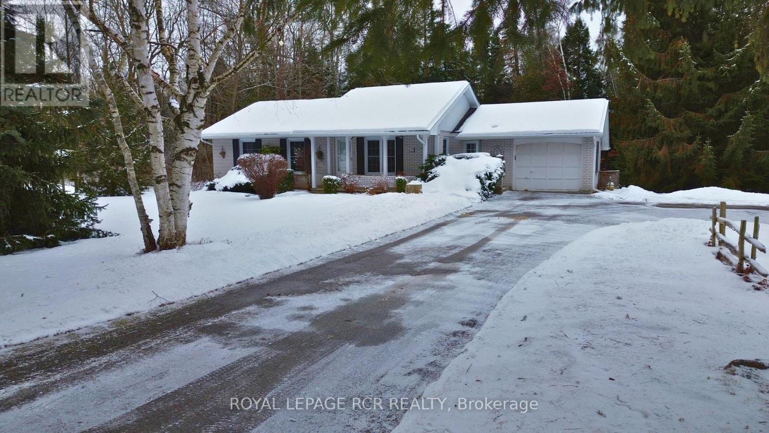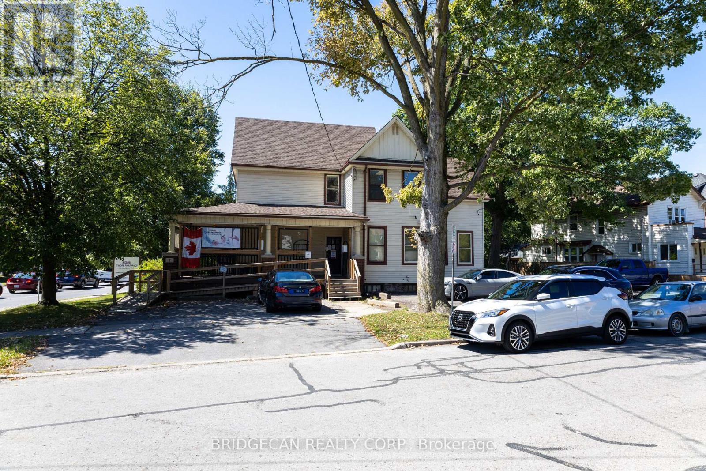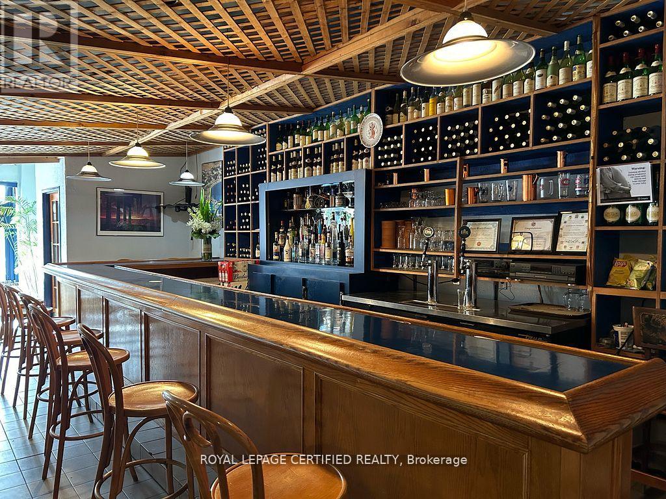Main - 511 Harris Court
Whitby, Ontario
Bright and spacious 3 bedroom flat in downtown Whitby. Updated kitchen, renovated bathroom,ensuite laundry, newer windows, laminate flooring throughout, generously sized bedrooms, walkout to deck from the kitchen, ensuite laundry, Parking on private driveway. (id:60365)
44 Armitage Drive
Toronto, Ontario
This amazing beautiful and biggest lot on a Quiet Street In Wexford-Maryvale Good Size, fully renovated, 5 Bedroom With Open Concept, Close To Parkway Mall, TTC And Minutes To 401 And DVP. (id:60365)
2 - 125 Shelborne Avenue
Toronto, Ontario
Newly and Fully renovated, Freshly painted, Bright and Spacious 2 bedroom Apartment at prime Bathurst and Lawrence location! Presented with large living space and great layout! . Steps to shops, Restaurants, Public transportation, Hw401 plus close proximity to top private schools! Coin laundry conveniently located on the mail floor. Heat and Water are included to Rent. Hydro is extra. Parking is available for additional $100. Tenants pay for Internet, Cable TV, Phone. Non smokers. No pets please. (id:60365)
4 - 125 Shelborne Avenue
Toronto, Ontario
This recently renovated unit features big and bright living area, laminate flooring through-out, stainless steel appliances and unbeatable prime location near Bathurst and Lawrence. You're only steps to shops, restaurants, public transportation and Hwy 401. Coin Laundry conveniently located on the main floor. Heat and water are included in rent. Hydro is extra. Parking is available for additional $100. Tenants pay for Internet, Cable TV, Telephone. No pets and non-smokers please. (id:60365)
1002 - 228 Queens Quay W
Toronto, Ontario
Stunning Luxury Corner Unit With Approx 905 Sq' + Balcony. Lake Views Of Toronto's Waterfront, Cn Tower, Rogers Centre. Renovated Unit Has Plenty Of Natural Light Streaming In From Large Windows. Layout Includes 2 Bdrms W/ 2 Full Baths, Hardwood Floors, Beautiful Kitchen With Granite Counters. Easy Access To Transit, Billy Bishop Airport, Sugar Beach, Dvp & Gardiner. The Building Has 24 Hr Concierge, Indoor Swimming Pool, Fully Equipped Gym. Electricity, Water, Heat, A/C and 1 underground parking space included with rental!!! (id:60365)
413 - 1720 Bayview Avenue
Toronto, Ontario
Experience refined living at Leaside Common, a brand-new boutique residence in the heart of Leaside. This beautifully designed 2-bedroom, 2-bath suite blends modern finishes with thoughtful functionality throughout. You'll find smooth concrete ceilings, a Scavolini kitchen with Porter & Charles appliances, stone counters and backsplash, a gas cooktop, and a generous island ideal for daily meals or casual entertaining. Warm light hardwood floors, under-cabinet lighting, and plenty of storage elevate the space, offering a seamless mix of style, comfort, and practicality. All just steps from the soon-to-open Eglinton Crosstown LRT. Includes one EV parking and locker. (id:60365)
4918 Yonge Street
Toronto, Ontario
Excellent turnkey QSR in Toronto operating since 2020 with strong, steady income and recurring school orders. ~2,000 sf main level + ~2,000 sf basement (ideal for storage or lease out for added income). Two dedicated parking spots (one currently leased at $310/mo). Gross revenue approx. $600,000. Rent incl. TMI & water approx. $11,000/mo. Head lease held by Bar Burrito and sub-leased to current owner. Great visibility and growth potential. (id:60365)
706 - 20 Stewart Street
Toronto, Ontario
Experience luxury living in the vibrant heart of King West at King & Portland. This impeccably renovated suite show cases over $200,000 in premium upgrades and designer finishes. Step outside tosome of the city's top dining and nightlife, or entertain at home in your stunning custom kitchen featuring a full-sized Sub-Zero wine fridge. Nestled in an exclusive boutique building of just 49 residences, this suite boasts 10-foot ceilings, floor-to-ceiling windows that flood the space with natural light, a premium built-in surround sound system, and a spacious balcony perfect for takingin the city buzz or enjoying a peaceful morning coffee. (id:60365)
10 - 31 Island Road
Toronto, Ontario
Beautiful 3+1 Bedroom Townhome In The Port Union Village. Absolutely Stunning. Approx 1260 Sf Plus. Desirable Area, 3+1 Bedroom+ 3bath,Kitchen W/Granite Counter+ S/S Appliances, Laminate Floor In Living/Dining And All Bedrooms, Very Popular Model, Next To No-Frills Grocery, Transportation, Go Train, 401 Highway Access Close By, Shopping Within Walking Distance, Many Schools, 2 Bus Stops Located In Front Of Community, Beautiful Mature Neighborhood. (id:60365)
5396 Wellington 49 Road
Guelph/eramosa, Ontario
Set back from the road and surrounded by a canopy of mature trees, this 3+1 bedroom bungalow sits on a deep lot with a mix of open green space and wooded backdrop. The setting feels peaceful and secluded, yet is only a short drive to town amenities. The main floor offers comfortable living, with a bright eat-in kitchen overlooking the yard and a spacious living/dining area ideal for family gatherings. Three generously sized bedrooms provide plenty of space for family or guests, while large windows throughout the home frame calming views of nature.The finished walkout basement expands your living space with endless possibilities. A cozy brick-clad woodstove creates a warm focal point in the recreation room, while additional finished areas offer room for hobbies, a games room, music or art studio, or even a guest suite. Outside, the multi-level deck is perfect for hosting barbecues, enjoying morning coffee, or simply relaxing under the trees. The spacious yard invites gardens, play, or quiet moments surrounded by nature, while the wooded section of the property adds both privacy and charm. The location is a true highlight. Just a short drive brings you to Rockwood, Guelph, and the 401, making commuting towards the GTA or Kitchener-Waterloo simple and stress-free. Local parks, conservation areas, and trails are nearby for weekend adventures, while shopping, dining, and schools are close at hand for everyday convenience. (id:60365)
7 Welland Avenue
St. Catharines, Ontario
Located in St. Catharines, detached 2 Storey building, fully rented to medical clinic and Pharmacy. Excellent income of $65,000 annually with ten (10) Year Triple net Lease, with excalation of rents. Won't find a deal like this at 10% guaranteed return on cash investment. Recession proof income. Lease term may be re-negotiated. (id:60365)
459 St Paul Street
St. Catharines, Ontario
Amazing Opportunity To Own A Restaurant In Downtown St. Catherine, 96 Seater with LLBO Affordable Rent of approximately $4500. Attractive Lease 8 Years Available Currently Running As Greek Restaurant. Continu the same concept or bring inn your franchise or new concept (id:60365)

