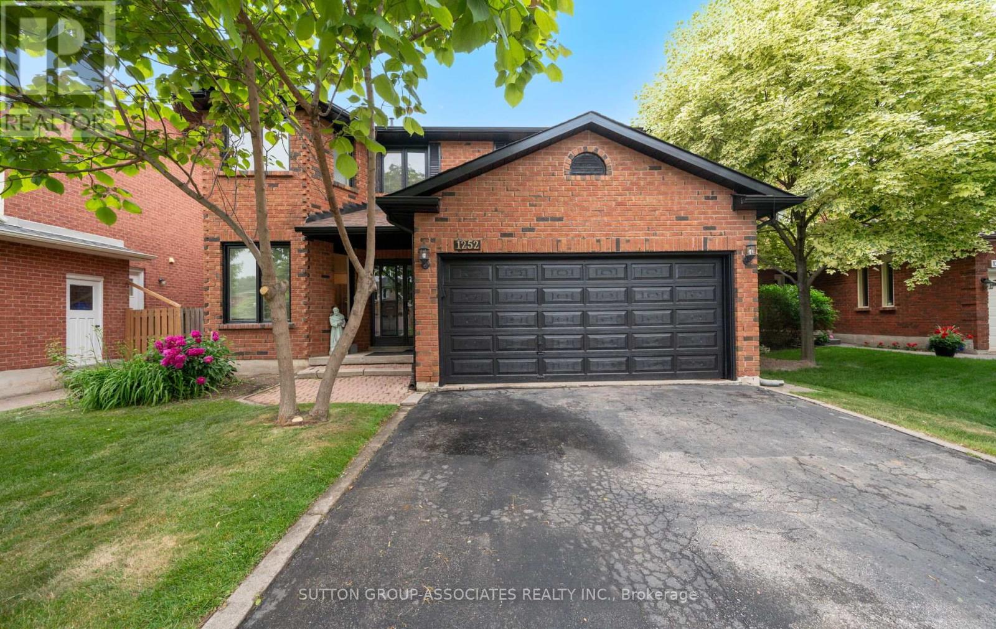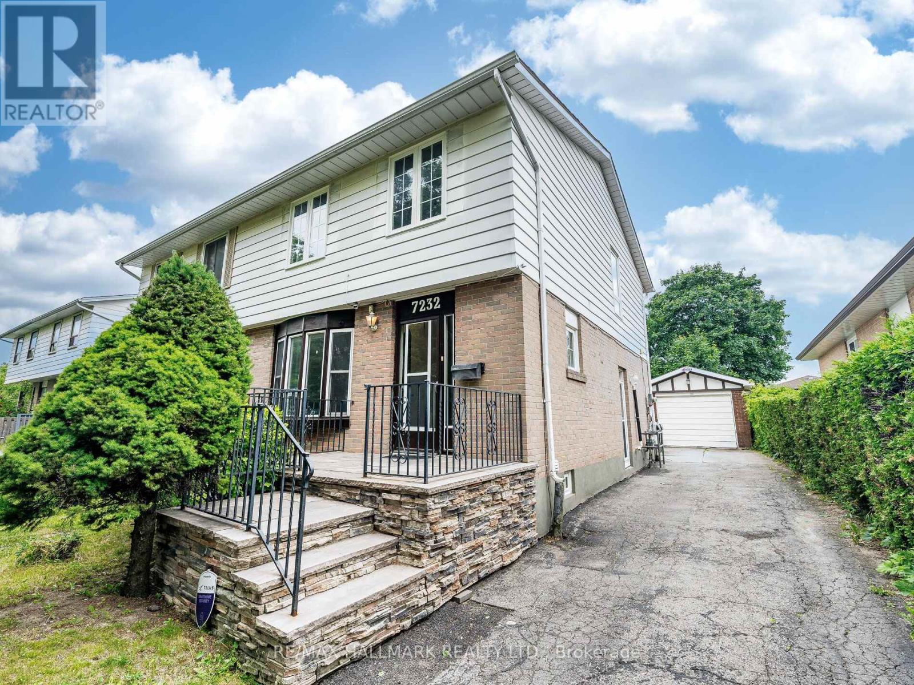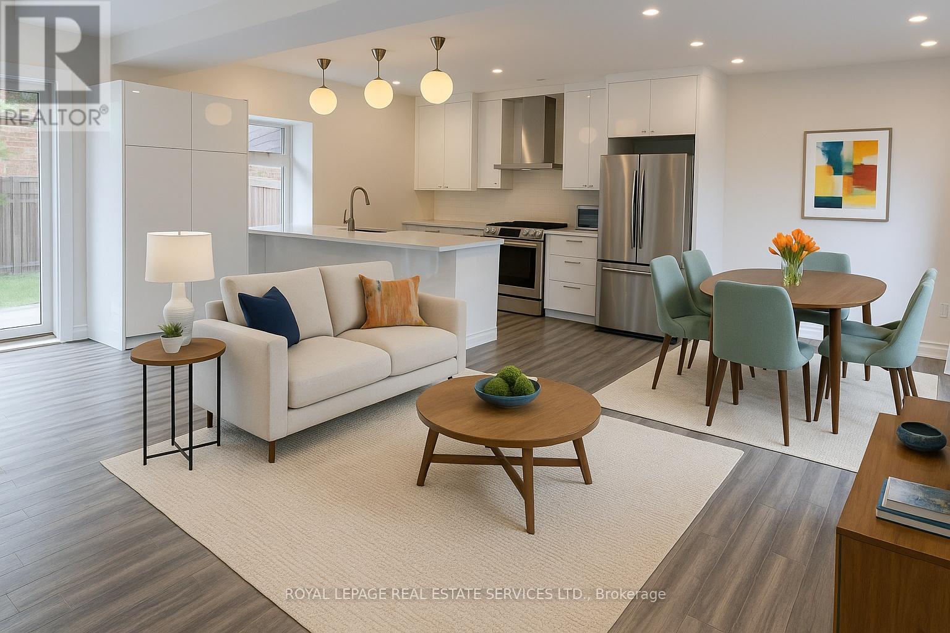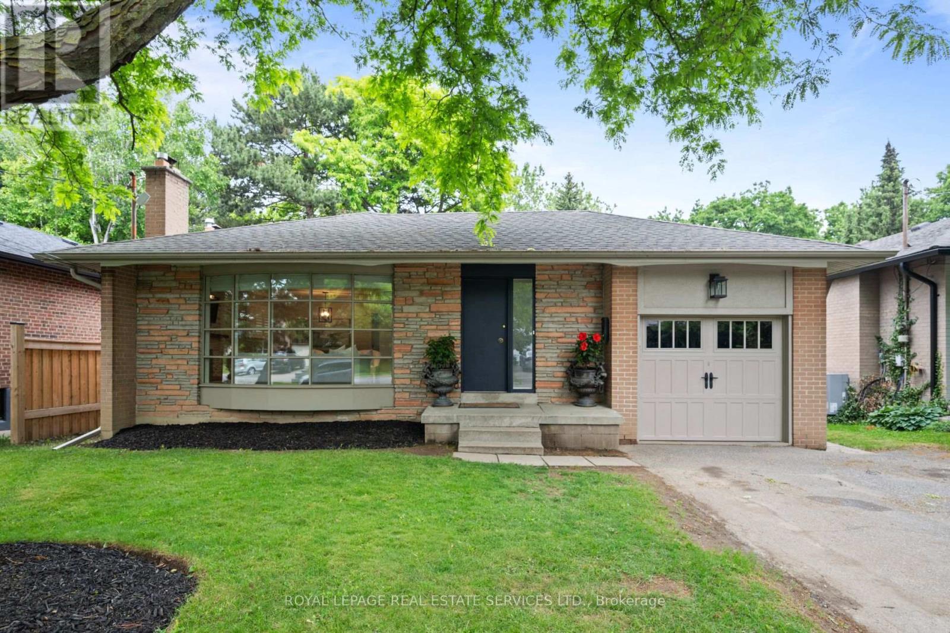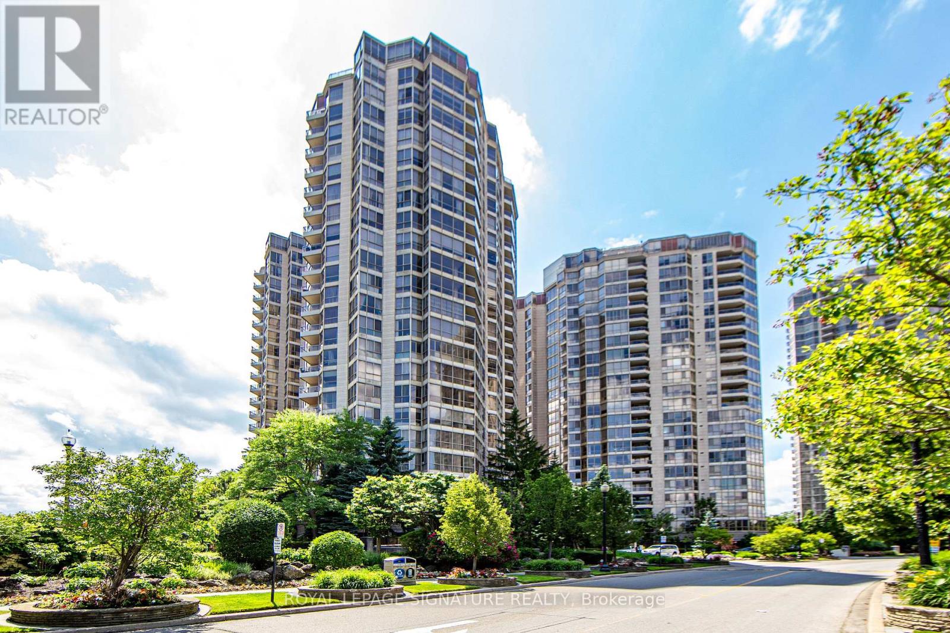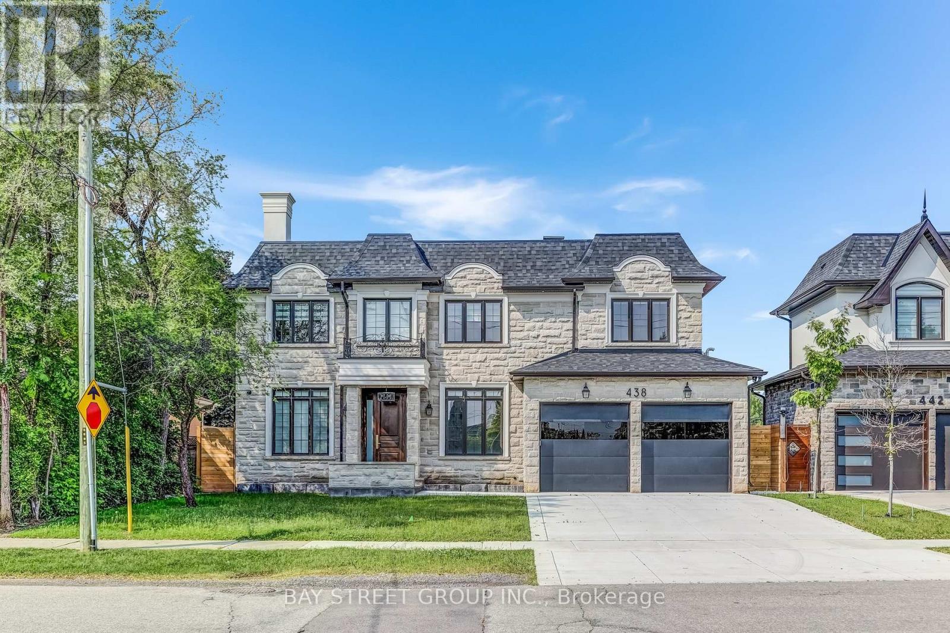1252 Greenwood Crescent
Oakville, Ontario
Welcome to 1252 Greenwood Crescent, a bright and welcoming two-storey home in the highly sought after Clearview neigbourhood in Oakville. This beautiful residence features 4 generous bedrooms, 3 bathrooms and over 2,300 sq. ft. of well-planned living space. The main floor boasts a spacious living room awash in natural light, a formal dining area shared with a family room, and an eat-in kitchen with a walkout to backyard ideal for morning coffee or al fresco lunches. Upstairs you'll find four comfortable bedrooms, including a primary suite with private bath. The finished basement adds versatility for a home office, media room or gym with ample room for extra storage. Set on a quiet, family-friendly street, the private backyard offers a large patio, ample room to install a pool or create your own landscape oasis. Close to highways, parks and top-rated schools, this home strikes the perfect balance of convenience and comfort ready for you to move in now and personalize over time. (id:60365)
641 Hood Terrace
Milton, Ontario
Welcome to this stunning 4 bedroom 2.5 bath Mattamy built Milton home for lease, boasting one of the largest yards on the street, complete with a huge deck and meticulously landscaped surroundings. The spacious kitchen is a chef's delight, featuring tasteful upgrades and finishes. Hardwood floors & California shutters throughout. Family room feels cozy with a fireplace. Pot lights on the main level. Upstairs there are generously sized rooms which provide ample space for comfortable living. Natural light floods the oversized windows in the basement, creating a bright and inviting atmosphere. Close proximity to multiple highways, parks, schools. (id:60365)
7232 Redfox Road
Mississauga, Ontario
Location! Location! Location! ! Gorgeous 4 Bedroom Semi detached House, Granite Countertop in Kitchen. Parquet floor second floor, Laminate in Living area, Dining & Basement. No carpet in the house.18*12 Detached garage ( roof 2019) , good for parking/ storage. Completely Fenced huge back Yard for gardening and relaxation. All Windows replaced( 2022) , Roof+ rafters (2019) , Front porch floor +stone (2020) , Paved Driveway. Family neighborhood. Steps To temple & Mosque. Very Close To Bus Stop, Schools, Shopping plaza, Park, Hwy 427/407, Airport and other amenities. No disappointments here. (id:60365)
250 Boon Avenue
Toronto, Ontario
Welcome to 250 Boon Avenue, a beautifully renovated 3-bedroom, 2-bathroom home nestled in the heart of Toronto's vibrant Corso Italia Davenport neighbourhood. This move-in-ready gem blends modern comfort with timeless character, offering bright, open-concept living ideal for families, professionals, or anyone seeking a true urban lifestyle. Inside, you'll find a thoughtfully updated interior with rich hardwood floors, a sleek white kitchen with stainless steel appliances, and generous windows that flood the space with natural light. Step out to your private backyard patio perfect for summer BBQs and relaxed evenings and enjoy the bonus of a finished basement with laundry and flexible space for a home office, rec room, or guest suite. One of the upstairs bedrooms even opens to a private deck, giving you a quiet spot to enjoy your morning coffee. This home isn't just about comfort its also about convenience. Situated just steps from both St. Clair West and Davenport, you'll have quick access to TTC streetcars and buses that make commuting downtown a breeze. On-street parking is easy with ample space and permit options available. The surrounding area is packed with personality: walk to family-run bakeries like Tre Mari, sip a latte at a cozy café, or explore local gems like True History Brewing and the buzz of Geary Avenues creative scene. Parks, playgrounds, and schools are all close by, creating a well-rounded community vibe that's hard to beat. With its modern updates, functional layout, and unbeatable location in one of Toronto's most walkable and lively neighbourhoods, 250 Boon Avenue is a rare opportunity to own a stylish, turnkey home that offers not just a place to live but a lifestyle you'll love. Buyer or Buyers agent to verify all measurements and taxes (id:60365)
6 Xavier Court
Brampton, Ontario
Welcome to Your Loving Home, nestled on a quiet cul-de-sac in the sought-after Streetsville Glen community. Offered for the first time by the original owners, this home radiates pride, care, and cherished memories. Set on one of the largest pie-shaped lots in the area162 ft deep and over 123 ft wide at the back this property features a gently sloped backyard that offers privacy, space, and tranquility. Inside, enjoy 3,500+ sq ft above ground, hardwood floors throughout, a bright home office, and a spacious kitchen with raised breakfast bar. The main floor includes laundry with access to a potential separate basement entrance. Upstairs: four large bedrooms, a versatile loft/study, and a grand hallway. Minutes to top schools, trails, parks, golf, shopping, highways, and historic Churchville Village This is Your Forever Home. (id:60365)
2036 - 3888 Duke Of York Boulevard
Mississauga, Ontario
Luxury 2 Bedroom and 2 Bathroom condo suite at Ovation II offering 900 square feet of open living space. Located on the 20th floor, enjoy your unique Celebration Square views from a spacious and private balcony (including perfect viewing angle for fireworks events). This split layout suite comes fully equipped with energy efficient modern appliances, integrated dishwasher, Quartz counters, centre kitchen Island, in suite laundry, and floor to ceiling windows with coverings included. Master With 4 Pc Ensuite And His/Her Closet, 2nd Br leads into 2nd Bath. Parking and all utilities included in rent! Walk To All Amenities, Shopping and Transportation. Amazing 30,000 Sqft Recreation Facilities Including Indoor Pool, Party Rm, Meeting Rm, Bowling, Billiards, Gym, Sauna, Theatre. Walking Distance To Sq.1 Transit Hub, YMCA, Living Arts Centre, Newly Re-Developed Central Library & More. (id:60365)
204 - 70 High Park Avenue
Toronto, Ontario
Location, location, location! Nestled in the vibrant heart of the High Park neighbourhood, this beautifully maintained residence offers a rare opportunity to live just steps from the iconic High Park itself, as well as the convenience of the High Park Subway station. This thoughtfully designed unit features an open concept layout that maximizes space and natural light, creating a warm and inviting atmosphere. The living area seamlessly extends to a spacious south-facing balcony, perfect for enjoying morning coffee or evening sunsets. Gorgeous hardwood floors run throughout, adding an elegant touch to the modern design. While technically a studio, the intelligently arranged floor plan includes a dedicated bedroom area, offering both privacy and functionality. Experience the perfect blend of urban living and natures tranquility, right in one of Toronto's most sought-after communities. (id:60365)
13 Jeffrey Street
Brampton, Ontario
Detached 2 Storey Home Boasts Appx, Fully Upgraded Living Space, 3+1 Bedrooms, 2.5 Baths, 2nd Level Bath Renovated (2023), Fully Finished Basement W/In-Law Suite Potential, Functional Floor Plan, Laminate Floors Throughout, Pot Lights Throughout, Modern Eat in Kitchen, Family Rm With Fireplace, Easily Park 3 Vehicles, Garden Shed/Workshop With Electricity, Featuring A Stylish Open-Concept Kitchen W/ Quartz Counters Along With Living & Dining, Spacious Backyard, Ideal for First Time Buyers and Families Looking to Up Size! Upgrades: Separate A/C Cooling Unit (2021), Roof (2021), Electrical (2020), Outdoor Shed W/ Hydro, 2nd Level 4 Pc Bath Renovated (2023). **EXTRAS** Nearby: Bramalea City Centre, Bramalea Go Bus Terminal, Chinguacousy Park, Wal-Mart Supercentre, Hwy 410, Hwy 407, Professor's Lake, Jefferson PS, Chinguacousy SS, Greenbriar PS, Jordan Park, William Osler/Brampton Civic Hospital, & More! (id:60365)
43 Sutcliff Lane
Halton Hills, Ontario
Welcome Home to a Rare 3 Bedroom, 3 Bathroom End-Unit Townhome That Feels More Like A Semi. Nestled On A Beautifully Maintained, Quiet Street In One Of Georgetowns Most Desirable Communities. Lovingly Cared For By The Same Owner For Over A Decade, This Home Boasts Thoughtful Updates, A Lush Private Backyard, And Curb Appeal That Stands Out. Featuring A Modern Kitchen w/ Upgraded Countertops, Stylish Backsplash, New Flooring; Convenient Main Level Laundry w/ High-Efficiency Front Load Washer & Dryer Add Convenience, Refreshed Bathrooms Offer Contemporary Style w/ Updated Vanities. Step Outside To A Private, Fully Fenced Yard Featuring Interlock & Mature Landscaping, Easily Accessible Via A Spacious Walkway At the Side of the Property. New Front Door Elevates The Homes Look And Brings In Natural Light. With A Functional Layout, Numerous Upgrades, And A Prime Location Close To Soccer Fields, Parks, Playgrounds, Schools, & AmenitiesThis Community Is Exceptionally Family-Oriented, Surrounded By Friendly Neighbours & Safe, Welcoming Atmosphere. Convenient Visitor Parking Available for Your Guests. Low maintenance fee of $134.10/month covers snow removal, lawn and tree maintenance, and upkeep of the common elements. (id:60365)
106 West Deane Park Drive
Toronto, Ontario
Welcome to 106 West Deane Park Dr - a fully renovated 3 bedroom bungalow nestled on a spectacular 50 x 240 ft ravine lot in the heart of family-friendly West Deane neighbourhood. This home truly offers the best of both worlds: move-in ready comfort with a peaceful, private backyard oasis that feels like a cottage in the city. Step inside to find hardwood floors throughout the main level, a cozy living room with a wood-burning fireplace, and a stylish open-concept dining area. The renovated kitchen features stainless steel appliances, granite counters, a centre island with a stunning walnut countertop, and tons of storage - perfect for everyday living and entertaining. All three bedrooms are generously sized with large windows that flood the space with natural light. The lower level offers incredible versatility, with a spacious family room featuring a walk-out to the yard and ravine, a gym area, additional bedroom, and a office space with water hookup (ideal for creating a kitchenette or nanny/in-law suite with its own separate entrance). Outside, the deep ravine lot offers endless possibilities - space to play, garden, entertain, or just unwind surrounded by nature. Enjoy easy access to parks, trails, a community pool, and TTC just minutes away. Families will love the proximity to excellent local schools, and commuters will appreciate being just minutes to Hwy 427, the 401, QEW, and Pearson Airport. This is a rare opportunity to own a fully updated home on one of the largest, most serene lots in the area. Don't miss it! (id:60365)
2111 - 55 Kingsbridge Garden Circle
Mississauga, Ontario
Welcome to stunning Suite 2111 at The Mansion Mississauga's premier address offering breathtaking panoramic city views! This impeccably renovated, sun-drenched suite features an open-concept design with beautiful laminate floors, elegant smooth ceilings, and upgraded ceramic tile in the foyer and kitchen. Relax or entertain on the spacious balcony overlooking the vibrant cityscape. The expansive primary bedroom is a serene retreat with a custom built-in closet and a spa-inspired 4-piece ensuite. The second bedroom boasts large windows, scenic views, and custom built-in closet. The gourmet eat-in kitchen dazzles with custom wood cabinetry, granite countertops, SS appliances, wine fridge, breakfast bar, pantry organizers, and a lazy Susan. A striking wood ceiling accent with designer lighting enhances the dining areas ambiance. Enjoy the convenience of ensuite laundry. Exceptional amenities include an indoor pool, gym, tennis courts, billiards, party room, BBQ area, guest suites, car wash, 24-hour concierge, security & high-speed internet included. Perfectly located steps from Square One, Sheridan College, transit, and easy access to Hwy 401 & 403, plus the upcoming LRT Experience Luxury Living At Its Finest! (id:60365)
438 Sherin Drive
Oakville, Ontario
Must See! Stunning Immaculate Luxury Custom Smart Home, New constructed 2023, 3480 Sqf (Mpac) above grade Of Exceptional Build- premium high-Quality Materials, your perfect home, dream lifestyle and perfect space utilization (This home was built by owner for owner occupied not for investment) more than 5450 Sqf of Living Space. You Will Be Impressed and amazed, Double High Ceiling with Custom Built state of the art high End Appliances, Open Concept Main Floor with Large Windows Overlooking Landscaped Yard, Spacious Living Room W/Fireplace. 2nd Floor Laundry, 4 generous size bedrooms with their own ensuite and Custom closets, Elevator rough in (3 floors ) 4 Skylight & More. Fully Finished Walk up basement with second kitchen ,4K Home Theater custom made for exceptional experience, exquisite features and finish selections all over, fine craftsmanship and exceptional attention to detail as well as a fun experience await you! Located close to tennis court, parks, grocery shops, high rated elementary & the best high rated high school, 5 minutes to Appleby College, Bronte GO, Highway & the lake. Attachments For Full List Of Features, Finishes and Systems. Extras: Elevator rough in, Cctv Cameras, Security System, Smart Motorized Curtains, Irrigation System,4K Video Projector, and home theater, Surround System, Flo Moen device automatic shut off/on valve and have sensors can detect water leaking in all bathroom and kitchen ,Water pump to keep hot water circulation in all pipes ,Whole-house steam Humidifier (id:60365)

