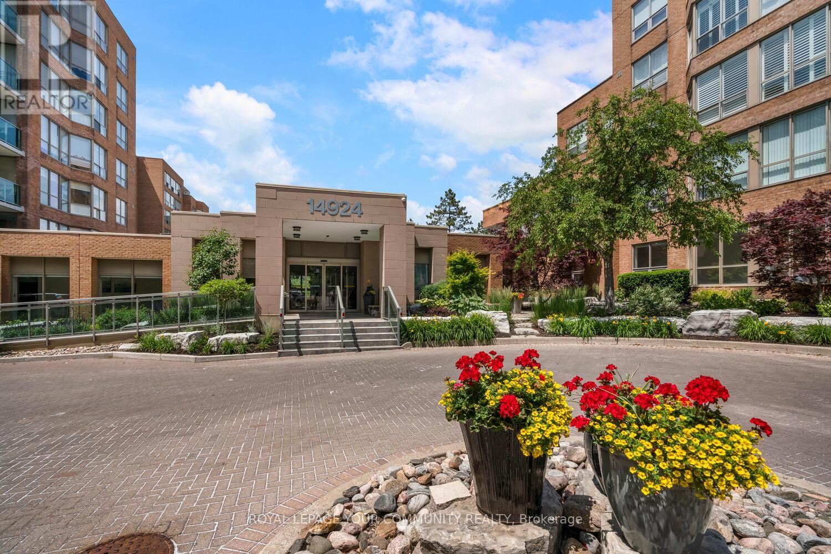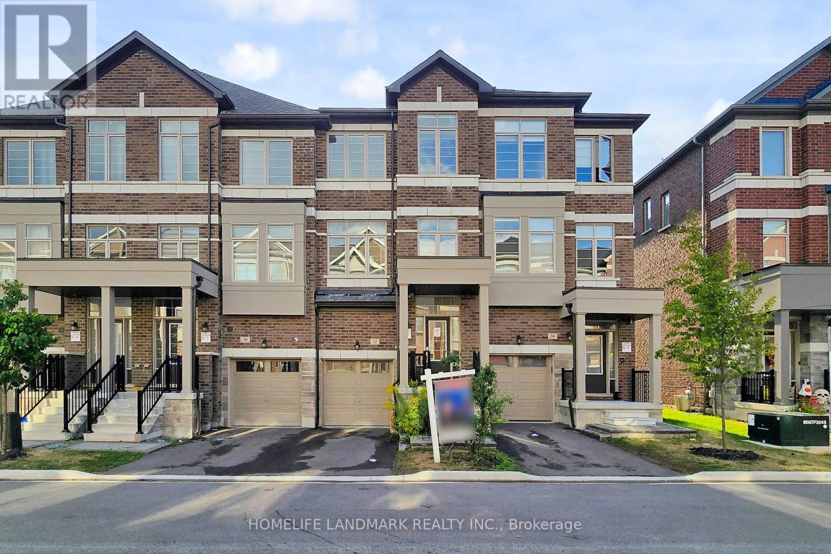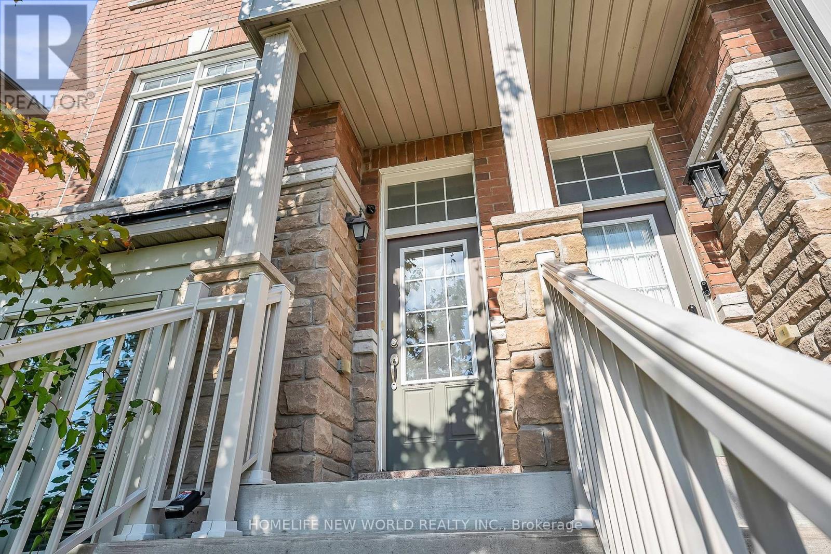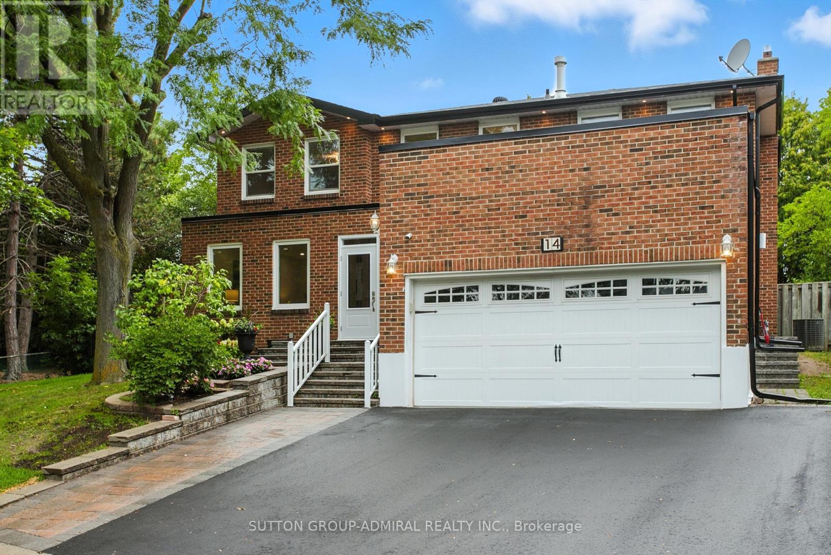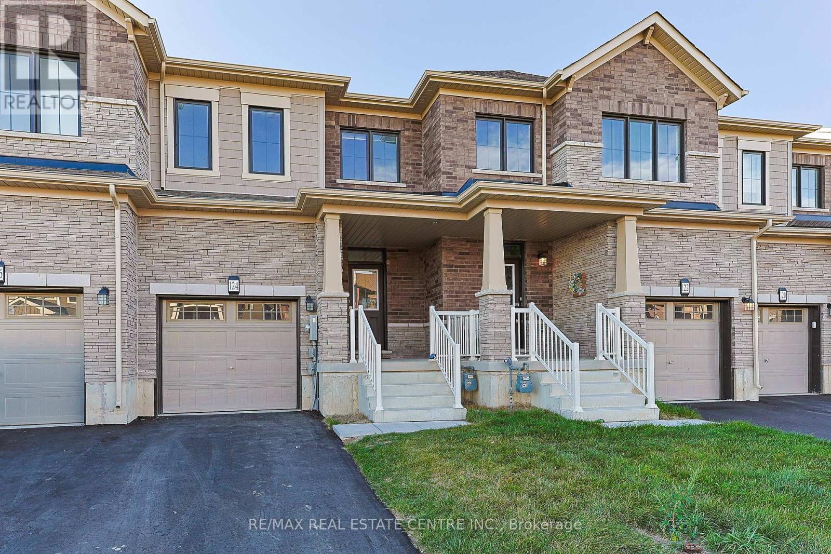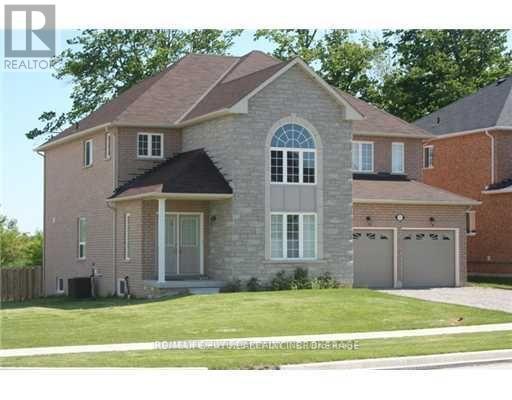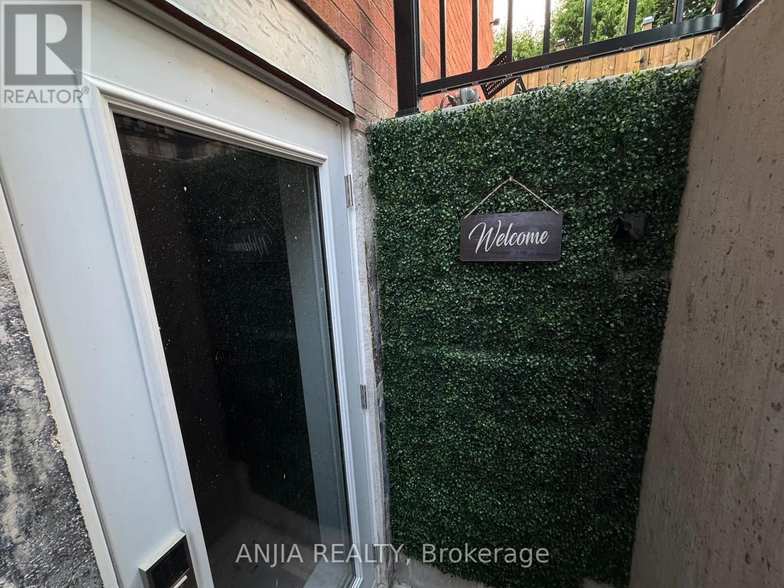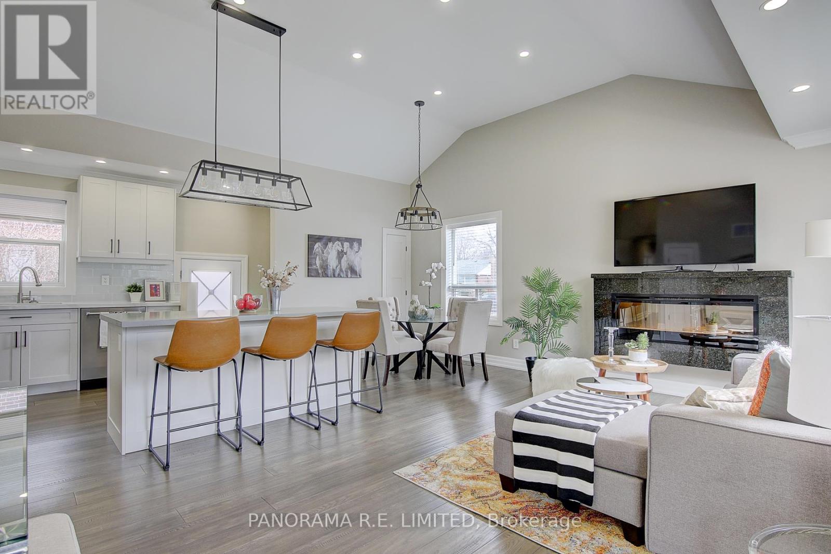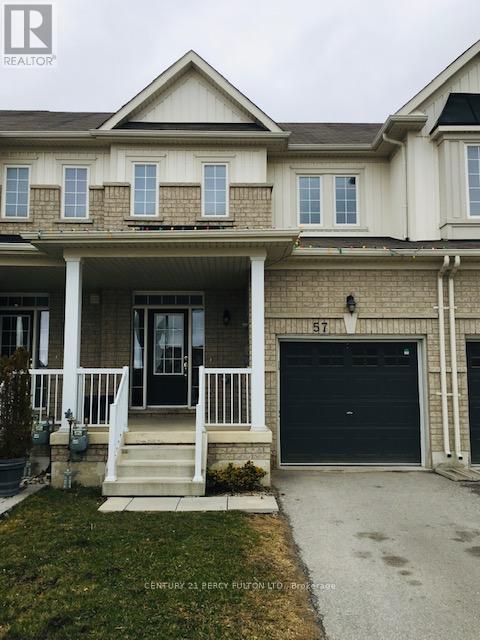60 - 275 Broward Way
Innisfil, Ontario
Live everyday like it's Friday!!! Friday Harbour is a stunning waterside community that gives a one of a kind experience for homeowners, guest and visitors. Are you a Golfer? Join the Nest. Nature Lover? Enjoy 7km of nature paths through the 200 acres of nature reserve. Water Enthusiast? The Marina (approx. 40 acres) & Harbour Master building, sandy beach, pools, playground, tennis court, basketball court, beach volleyball, winter sports and festivals......,Friday Harbour shuttle service. The Boardwalk has many shops, restaurants, groceries, LCBO and many activities/events on the main pier. FH offers all season activities through the outdoor adventure center, exclusive Lake Club, wellness center and pool. Live year round or seasonally. (id:60365)
311 - 111 Grew Boulevard
Georgina, Ontario
Welcome to The Oaks! A well cared for complex with a quiet building atmosphere. This spacious 2-bedroom, 2 bathroom unit with in-suite laundry, large balcony, lots of storage, exclusive parking. Large windows in the living room and both bedrooms provide loads of natural light, well-designed unit offers a functional layout with generously sized bedrooms, large closets for ample storage. The primary bedroom includes 2 oversized closets and a 4 piece ensuite. An open-concept living/dining area that flows out to a private balcony perfect for relaxing or entertaining. Location is everything: a short stroll to Lake Simcoe, parks, restaurants, quick drive to 404. Whether youre a first-time buyer, downsizer, or beach lovers looking for the perfect blend of comfort and lifestyle, this place checks all the boxes. Come see it for yourself! (id:60365)
305 - 14924 Yonge Street
Aurora, Ontario
Affordable luxury in the coveted Highland Green Condos! Don't miss this exceptional opportunity to own a beautifully updated, turnkey suite in one of the area's most sought after condominium communities. Highland Green offers a sophisticated lifestyle with upscale amenities including a stunning front foyer, party room, on-site car wash, well-equipped exercise room, and more! Step inside to breathtaking views through a wall of expansive windows, elegantly dressed with custom 'California style' shutters. This bright, open-concept suite features modern light fixtures, quartz countertops, and an updated eat-in kitchen complete with contemporary cabinetry, sleek faucets, and stylish hardware. Plush carpeting and complementary wall tones create a fresh and welcoming atmosphere throughout. For added convenience, the suite includes a parking spot and storage locker. Monthly maintenance fees include utilities, cable, and internet! Ideally situated on Yonge Street, you'll be steps away from shops, restaurants, and transit - everything you need for easy, everyday living. Fresh. Stylish. Affordable. Move in and start living the lifestyle! *** See Multimedia/Virtual Tour with virtually staged images! *** (id:60365)
32 Sissons Way
Markham, Ontario
Stunning 2-Year-New 4-Bedroom Townhome In Prestigious Box Grove! This Beautiful Home Boasts a Thoughtfully Designed Layout With Numerous Upgrades, Including 9 Ft Ceilings, Large Windows, And An Open-Concept Design That Fills The Space With Natural Light. The Ground-Floor Ensuite Bedroom Is Ideal For Working From Home, With A Separated Entrance Walkout To The Private Backyard. The Elegant Living And Dining Areas Connect Seamlessly To The Gourmet Kitchen, Featuring High-End Stainless Steel Appliances, Backsplash, And a Central Island. A Bright Breakfast Area Opens To a Balcony With Gorgeous Garden Views. The Luxurious Primary Suite Offers a Large Walk-In Closet, Spa-Like 4-Piece Ensuite With a Free-Standing Tub And Upgraded Glass Shower, Plus a Private Balcony. Enjoy Sunshine All Day.Additional Highlights Include a Mudroom/Laundry With Direct Garage Access. Perfectly Located Within Walking Distance To Walmart Supercentre And Major Banks, And Just Minutes From Boxgrove Centre, Medical Offices, Gyms, Restaurants, Schools, Hwy 7/407, And More. Daily School Bus Pickup Adds Extra Convenience For Families. (id:60365)
193 Dundas Way
Markham, Ontario
Primont Built 8 years old Freehold Townhouse @Major Mackenzie Dr & Donald Cousens Pkwy. 3 bedrooms 3 baths(Jack & Jill bathroom at 2nd and 3rd bedroom) with lots of Natural lights. Lower level can use as entertainment or extra Den/bedroom. Updated Kitchen(2023) & breakfast Area walkout to large Terrace/Balcony. Whole House New Flooring(2023) & renovated bathrooms(2025). Bur Oak SS , Mt Joy Go Train, parks & food outlets just minutes away. Low monthly POTL fee of $142.99 covers snow removal, garbage collection, and common area maintenance. Owned water softener. (id:60365)
14 Willowbrook Road
Markham, Ontario
A Rare Gem Nestled in the Prestigious and highly sought-after Aileen Willowbrook Neighbourhood!This Beautiful,recently fully renovated 4+2 Bedroom, 4 Bath home sits on a premium 70 lot,offering over 3500 sg ft of living space. An extra-wide driveway fits 3 cars side by side and a fully fenced backyard offering privacy and serenity. This home is truly one of a kind.The permitted separate entrance to the basement makes this property feel like a duplex, complete with a second kitchen, quartz countertops, a separate laundry, and a dishwasher.Extensive renovations throughout: Roof shingles, eaves, leaf guards & downspouts New kitchen & appliances 2024), Attic insulation, European, engineered hardwood floors, Smooth ceilings (main & basement), Pot lights, stairs & railings, 4 fully renovated bathrooms (2025) ,this home is surrounded by top-ranking high school, and elementary school, with easy to 407, 404 & 400, parks, community centre, library, shopping, and great restaurants. (id:60365)
124 Granville Crescent
Haldimand, Ontario
Welcome to this Bright & Modern beautifully designed freehold townhouse under 1 year old, offering contemporary living in a prime location near Hamilton Airport. Less than one year old, this home features spacious bedrooms, including a primary suite with a 3 piece ensuite and a walk in closet. With 2.5 bathrooms, this property combines style with everyday convenience. The main floor boasts an open-concept layout with stainless steel appliances in a modern kitchen, perfect for both everyday living and entertaining. A second floor laundry adds to the homes functionality, with a large driveway with no sidewalk provides ample parking and easy access year-round. Ideal for growing families and first time buyers, this move-in-ready property offers excellent value in a growing community with convenient access to transportation, amenities, and local attractions. (id:60365)
1191 Westmount Avenue
Innisfil, Ontario
This Immaculate 4-Bedroom, 4-Bathroom Detached Home On A Corner Lot In The Highly Coveted Locale Of Alcona Features A Practical Open-Concept Floor Plan, Beautiful Hardwood Floors, Pot Lights, And Smooth Ceilings. With 3000 Sqft Of Living Space, It Offers A Spacious Primary Suite With A Walk-In Closet And A Large 5Pc EnSuite, Along With Three Large Additional Bedrooms, Each Boasting Walk-In Closets" (id:60365)
370 Chambers Crescent
Newmarket, Ontario
Bright and modern two-bedroom basement apartment is available for rent in the desirable Armitage neighborhood of Newmarket for $1850 per month. The apartment features two spacious bedrooms, each with its own walk-in closet, along with a stylish three-piece bathroom that includes a glass shower, LED mirror, and sleek finishes. The open-concept kitchen and living area is equipped with brand-new appliances including a fridge, stove, dishwasher, and an in-suite washer and dryer for added convenience. With a separate private entrance and walk-up design, the space benefits from more natural light than a typical basement. Fully legal ARU, Frie code approved for your safty living! Parking is available for multiple vehicles. Located close to schools, shopping, and public transit, the apartment is just minutes from Upper Canada Mall with more than 250 stores and restaurants. This home is ideal for professionals, couples, or small families seeking comfort and modern living in a great location. (id:60365)
50 Maydolph Road
Toronto, Ontario
Fully renovated 4-Bedroom 4-Bathroom detached located on a large lot. Fabulous open concept Living/Dining Rooms with Vaulted Ceilings and Fireplace. Open Kitchen with Centre Island and Quartz Countertops. Incredible Primary Bedroom with modern 4-Piece Ensuite and Large Closet. Spacious Bedrooms (two on main floor and two in Basement). 4 Updated Bathrooms (one for each bedroom and two ensuites). Ideally situated close to amazing Schools, Parks, Shopping & Public Transit. One of the most sought after neighbourhoods in all of Etobicoke. This home is a must-see! (id:60365)
57 Luisa Street
Bradford West Gwillimbury, Ontario
Welcome Home! This Fantastic town home is located in a developed community in Bradford. Features include 3 Bedroom, 2 Washroom and an intimate open concept living space suitable for any stage of life.Garage door opener and fenced in yard for privacy. No smoking in the home or in the garage. Available for lease as of September 1st. Excellent location close to schools, recreational facility, shopping andpublic transit. (id:60365)
11 - 1305 Morningside Avenue
Toronto, Ontario
Excellent opportunity to own a versatile industrial warehouse unit in a prime Scarborough location! This offers a functional layout with a mix of warehouse and office space, featuring a large drive-in door, high ceiling clearance, and ample room for storage, light manufacturing, or distribution(ZONED E WITH MANY PREMITTED USES). Situated in a well-managed complex with easy access to Highway 401, public transit, and major commercial routes, this property is ideal for a wide range of businesses or investors seeking a clean, accessible, and high-visibility location in Toronto's east end. (id:60365)



