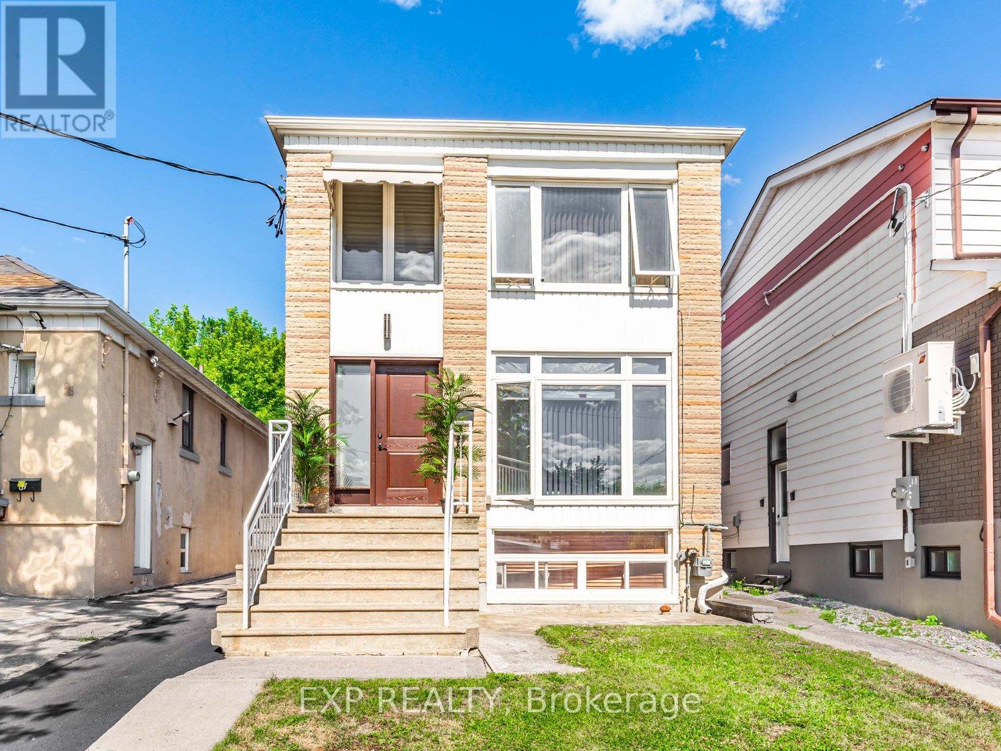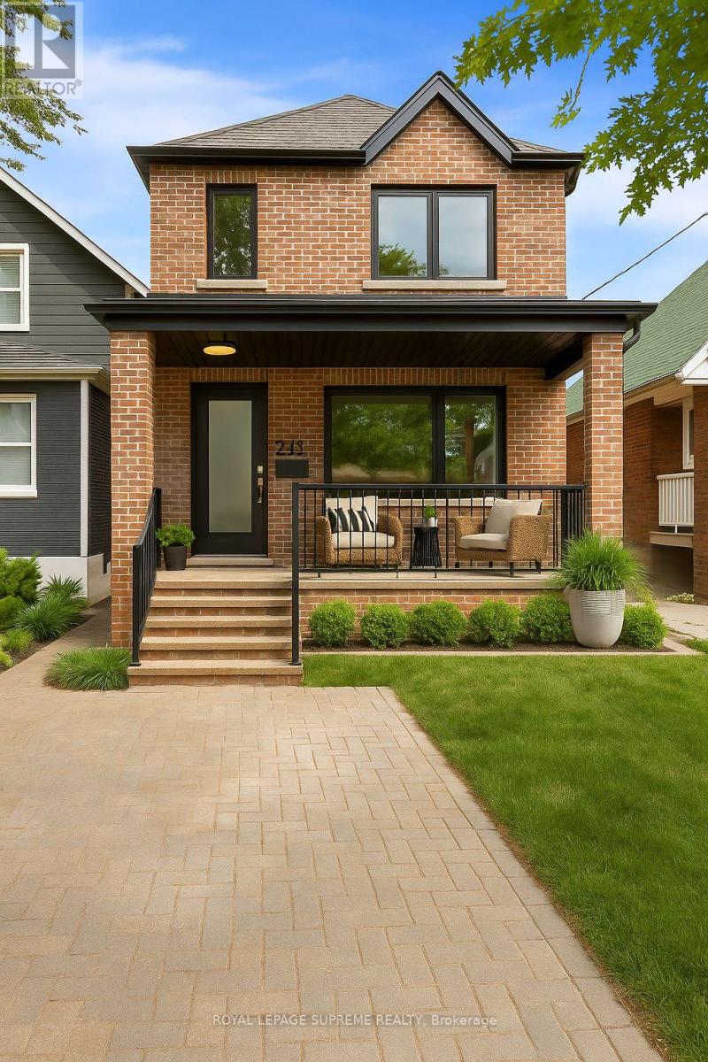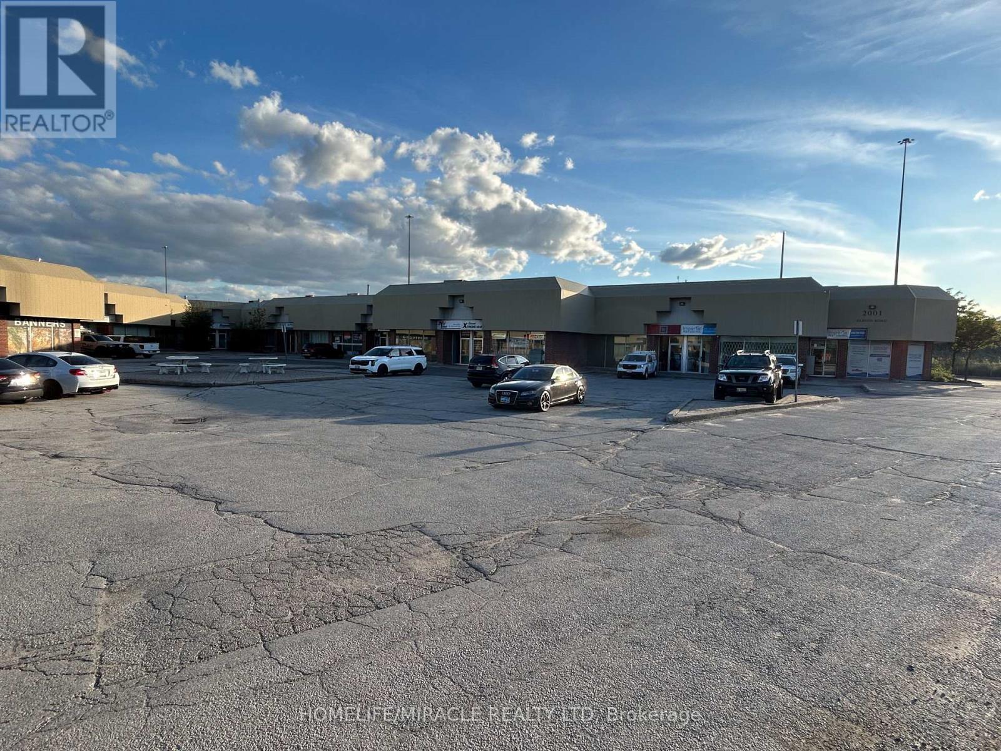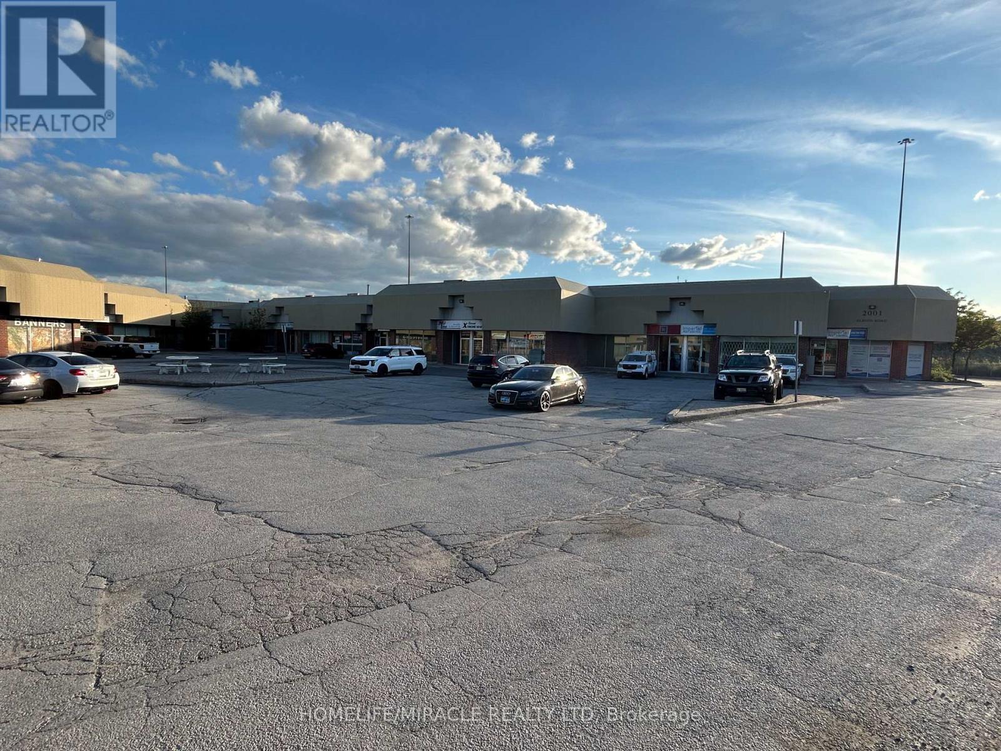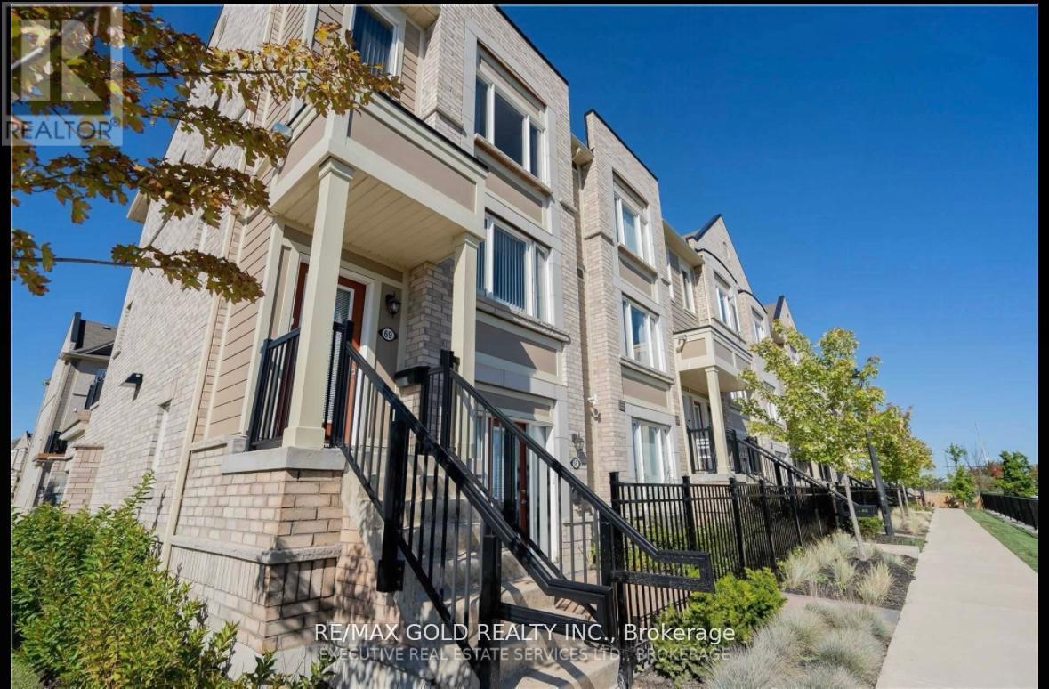88 Pearson Avenue
Toronto, Ontario
Welcome To 88 Pearson! Prime Roncesvalles Custom Designed Duplex On An Extra Wide Semi Detached Lot. This wonderful 3 Bedroom, 2 Washroom Spans Over 2 Floors, featuring over 1500SF of Living Space. Recently Renovated from top to bottom! Reno's Include: Laminate Flooring Thru-Out; Modern Kitchen Featuring Stainless Appliances, Backsplash & Quartz Counters; 4Pc Washroom On 2nd Floor, 3Pc Washroom On 3rd Floor, Enusuite Laundry, New Windows throughout and a new roof. Enjoy The Wonderful Terrace On The 2nd Floor For Those Lazy Summer Nights! Terrific location in the heart of Roncesvalles Village, High Park, Steps to Sorauren Park, public transportation, restaurants, shops, parks & much more! (id:60365)
65 Branstone Road
Toronto, Ontario
Welcome to 65 Branstone, a duplex with 3 self contained units. Three fully renovated 2-bedroom units and one updated bachelor unit. 4 separate units total. New windows throughout, a high-efficiency furnace, and central A/C. Features include: 3 Separate Hydro Meters. Coin-Operated Washer & Dryer ($3.50 per wash/dry). Double Garage + 3 Additional Parking Spaces. Stainless steel appliances in the 3 renovated units. Seller and agent do not warrant retrofit status of basement. Great location near shopping, restaurants, parks, TTC & the new Eglinton LRT (id:60365)
Ph01 - 510 Curran Place
Mississauga, Ontario
Enjoy your life bright and high in the sky! Welcome to this incredible 3 bedroom cosmopolitan elegance with panoramic city and lake view from you living room. Approx. 1200 interior sqft + 2 large balconies. A superbly maintained & upgraded unit- you can just pick up your luggage & move in. 10' floor-to-ceiling windows with large south-facing balconies bring in tons of natural light creating an amazing living space offering: Open concept layout, luxurious kitchen with high-end built-in appliances/ paneled fridge/ chimney range hood fan/ extra large centre island with breakfast bar/ granite counters/ backsplash/ upgraded cabinets/ undercabinet lighting/ kitchen central vacuum/ build-in microwave, hardwood floors and generously-sized primary bedroom with private walk-out balcony/ large walk-in closets/ 4pc ensuite. 2nd bedroom offers a large double closet and south lake view. 510 Curran is in a superb location situated in the heart of Mississauga downtown, you can have everything at your fingertips- Square One, main transit terminal, GO buses, Living Arts, Sheridan College, Celebration Square, Central Library, YMCA, Cinemax, banks, restaurants and shops- just to name a few. Mins drive from Cooksville GO, 403/401/QEW, Port Credit and much more. This is the dream home you have been waiting for! **EXTRAS** 2 parking (tandem) and 1 locker included. Freshly painted and professionally cleaned. Amazing amenities: indoor pool, gym, party room, meeting room, gym, visitor parking & so much more! (id:60365)
19 Hollowgrove Boulevard
Brampton, Ontario
Located In The Highly Desirable Vales of Castlemore, This Beautifully Updated Home Blends Modern Comfort With Peaceful, Natural Surroundings And Outstanding Potential. Backing Onto A Tranquil Ravine Lot With A Flowing Stream, This Spacious 3-bedroom, 3.5-bathroom Residence Offers Both Elegance And Functionality. The Main Floor Showcases A Gourmet Chefs Kitchen With Granite Countertops, A Gas Stove, Center Island, And Sliding Doors That Open To A Private Backyard Terrace. The Breakfast Area Is Equipped With Millwork And A Second Sink. The Bright, Open-concept Living And Dining Areas Are Ideal For Entertaining, While A Separate Family Room And Main-floor Laundry Add Everyday Convenience. Major Upgrades Include A $70,000 Renovation In 2009 To The Kitchen, Powder Room, And Laundry Room, Along With Professional Landscaping In 2011 Featuring Perennial Gardens, Stamped Concrete Patios, And Walking Paths. Additional Improvements Include A New Roof (2017), High-efficiency Furnace, And A/c (2015/2016).The Mostly Finished Basement With Rough-ins For A Bathroom And Kitchen, A Separate Entrance, Additional Electrical Panel, And is Ready To Be Converted Into A 3-bedroom, 1-bathroom Apartment Or In-law Suite, Offering Excellent Income Potential. With An Attached Two-car Garage, Parking For Up To Four More Vehicles, And Gated Backyard Access, The Home Is As Practical As It Is Beautiful. Entrance From The Garage To The Main Level And Basement, Along With A Separate Side Entrance To The Basement. The Backyard Retreat Offers Scenic Ravine Views, Beautifully Maintained Gardens, And A Haven For Bird Watchers And Nature Lovers Alike, Has 2 Entrances To The Yard From Both Sides of The House. Currently Configured As A 3-bedroom Home, It Can Easily Be Converted Back To Its Original 4-bedroom Layout, Providing Flexibility For Growing Families Or Future Resale. Move-in Ready With Space To Personalize Or Expand Don't Miss This Unique Opportunity. Schedule Your Private Showing Today! (id:60365)
81 Melmar Street
Brampton, Ontario
Must-see Showstopper In Northwest!!! Step Into A Beautifully Designed 3-bedrrom Unit Facing North that excludes Elegance and functionality. The Chef's Kitchen, Adorned with designer choices, offers ample storage space ** Quartz C'tops** and features stainless steel appliances** An open concept living and dining area creates a modern and welcoming atmosphere, with 9-Feet Ceilings on the main floor, The sense of space and grandeur is undeniable. The Master Bedroom is a spacious retreat with closet and a luxurious **4-Piece Ensuite bathroom, Ensuring Comfort and convenience! Two Additional Generously Sized bedrooms offer versatile space for your needs with direct garage access! Boasting Two Balconies with stunning Scenic Views and upgraded Washrooms Elegantly Finished with Granite Countertops. This home offers the perfect Balance of luxury and convenience. To sweeten the deal, the family room couch and bedroom set are included, making this home effortlessly Move-In Ready and tailored for immediate Enjoyment*** This Home Offers Ultimate Convenience** Don't Miss The Chance To Make This As Your Own Home. (id:60365)
806 - 455 Sentinel Road
Toronto, Ontario
Golden opportunity for investors and first time buyers! This spacious (over 1,000 sq ft) 2-bedroom condo is situated in a high-demand area just moments from York University. The stunning west view provides abundant natural light. Featuring an incredibly convenient location with a bus stop at the door and the subway station steps away. A smart investment in a location and size that can't be beat. (id:60365)
24 York Avenue
Toronto, Ontario
Welcome to the newly custom-built home thoughtfully constructed at 24 York Ave which offers the perfect blend of modern luxury and smart design. The main floor features soaring 10-foot ceilings, a stylish powder room, a bright skylight, and a stunning gourmet kitchen with stainless steel appliances, a large walk-in pantry, and elegant designer finishes throughout. Upstairs includes three spacious bedrooms, a spa-inspired primary ensuite, a second full bath, custom closet organizers, and 8-foot ceilings. The finished basement with separate entrance includes 8-foot ceilings, a full bathroom, and a well-designed 1-bedroom suite ideal for extended family or guests. Enjoy a front yard parking pad, welcoming veranda with 11-foot ceiling, and a prime location just a short walk to the new Eglinton LRT Mount Dennis Station, close to parks, schools, transit, and shopping. A rare opportunity in a thriving, family-friendly neighbourhood. (id:60365)
2 (Upper Level) - 2001 Albion Road
Toronto, Ontario
Welcome To locate your business in a prestigious location of Toronto where 4 cities meet each other Vaughan/Brampton/Mississauga & Toronto. Total 1230 Square feet of office space on the second level of industrial Unit # 2. Immediately available for lease in a great business & industrial location of Toronto. Easy access to all major Hwy's : 427/407/400/401. Great for any type of office use like Real Estate, Lawyers, Architects, Training Institutions, On line Trading Business etc. Brand new fully renovated unit constructed in 2025. Move in ready condition. Very clean and bright, freshly painted, Kitchen & washroom included. Ample of parking in the plaza. Fully surveillance Camera & security system installed inside & outside of the Unit. Fully furnished with office desks & chairs included in the rent price. Benefit of a high ceiling on the second level makes more attractive with sky light on the roof. Freshly painted with LVT flooring installed with a wax coating makes your unit appearance professional. Sprinkler Installed for fire safety. Gross Rent includes TMI. HST & Utilities extra. (id:60365)
1 (Upper Level) - 2001 Albion Road
Toronto, Ontario
Welcome To locate your business in a prestigious location of Toronto where 4 cities meet each other Vaughan/Brampton/Mississauga & Toronto. Total 686 Square feet of office space on the second level of industrial Unit # 1. Immediately available for lease in a great business & industrial location of Toronto. Easy access to all major Hwy's : 427/407/400/401. Great for any type of office use like Real Estate, Lawyers, Architects, Training Institutions, On line Trading Business etc. Brand new fully renovated unit constructed in 2025. Move in ready condition. Very clean and bright, freshly painted, Kitchen & washroom included. Ample of parking in the plaza. Fully surveillance Camera & security system installed inside & outside of the Unit. Fully furnished with office desks & chairs included in the rent price. Benefit of a high ceiling on the second level makes more attractive with sky light on the roof. Freshly painted with LVT flooring installed with a wax coating makes your unit appearance professional. (id:60365)
56 Attview Crescent
Brampton, Ontario
Beautiful 3 Bedroom Semi-Detached with Rentable Basement located in the Heart of Bram East. Double door front entry with 9 Feet ceilings & Hardwood throughout the main floor. Large living room to seat guests and enjoy family time. Upgraded kitchen with quartz counters, backsplash & new Stainless steel appliances. Spacious dining area with walk-out to fully concrete backyard. 2nd Floor offers Master Bedroom with 5pc Ensuite with walk-in closet. A large laundry room converted to a Den or turn it into anything you like. And 2 other good sized bedrooms sharing another 4pc bathroom. This home also features a finished basement with builder's legal side separate entrance, living room, bedroom, full kitchen, 3pc bathroom and separate laundry, perfect for extra potential income. (id:60365)
203 - 2720 Dundas Street W
Toronto, Ontario
Bright and modern south facing one bedroom suite at Junction House. This suite features a sleek Scavolini kitchen with integrated appliances, gas cooktop and stone countertops. Hardwood throughout, large double closet in bedroom, stylish bathroom with soaker tub. An outstanding midrise building with great amenities including concierge, gym, co-working area, and rooftop terrace with pet run and gas BBQ's. Perfectly situated along the Junction Strip, and a short stroll to restaurants, bakeries, shops, High Park, transit and more. (id:60365)
69 - 1 Beckenrose Court
Brampton, Ontario
THIS STUNNING 2 BEDROOM + 3 WASHROOM STACKED TOWNHOME IS LOCATED ON A CORNER UNIT FACING PONDVIEW. MULTIPLE WINDOWS IN THE HOUSE FOR A BETTER DAYLIGHT. READY TO MOVE IN. ENJOY THEPRACTICAL LAYOUT WITH OPEN CONCEPT LIVING AND DINING SPACE. GOURMET KITCHEN WITH STAINLESSSTEEL APPLIANCES AND CENTRE ISLAND. WALKOUT TERRACE DECK PERFECT FOR BBQ. 2 SPACIOUS PRIMARYAND SECONDARY BEDROOM WITH WALK IN CLOSET. SECOND LEVEL LAUNDRY WITH EXTRA STORAGE SPACE.2 CARPARK SPACE- ONE IN GARAGE, ONE ON THE DRIVEWAY. GREAT LOCATION- WALKING DISTANCE TO GROCERIES,PARKS, MINUTES AWAY FROM GOLF COURSE,SCHOOL,TRAILS, RESTAURANTS. COMMUTERS WILL APPRECIATE THEEASY ACCESS TO MAJOR HIGHWAYS- 401, 407. (id:60365)


