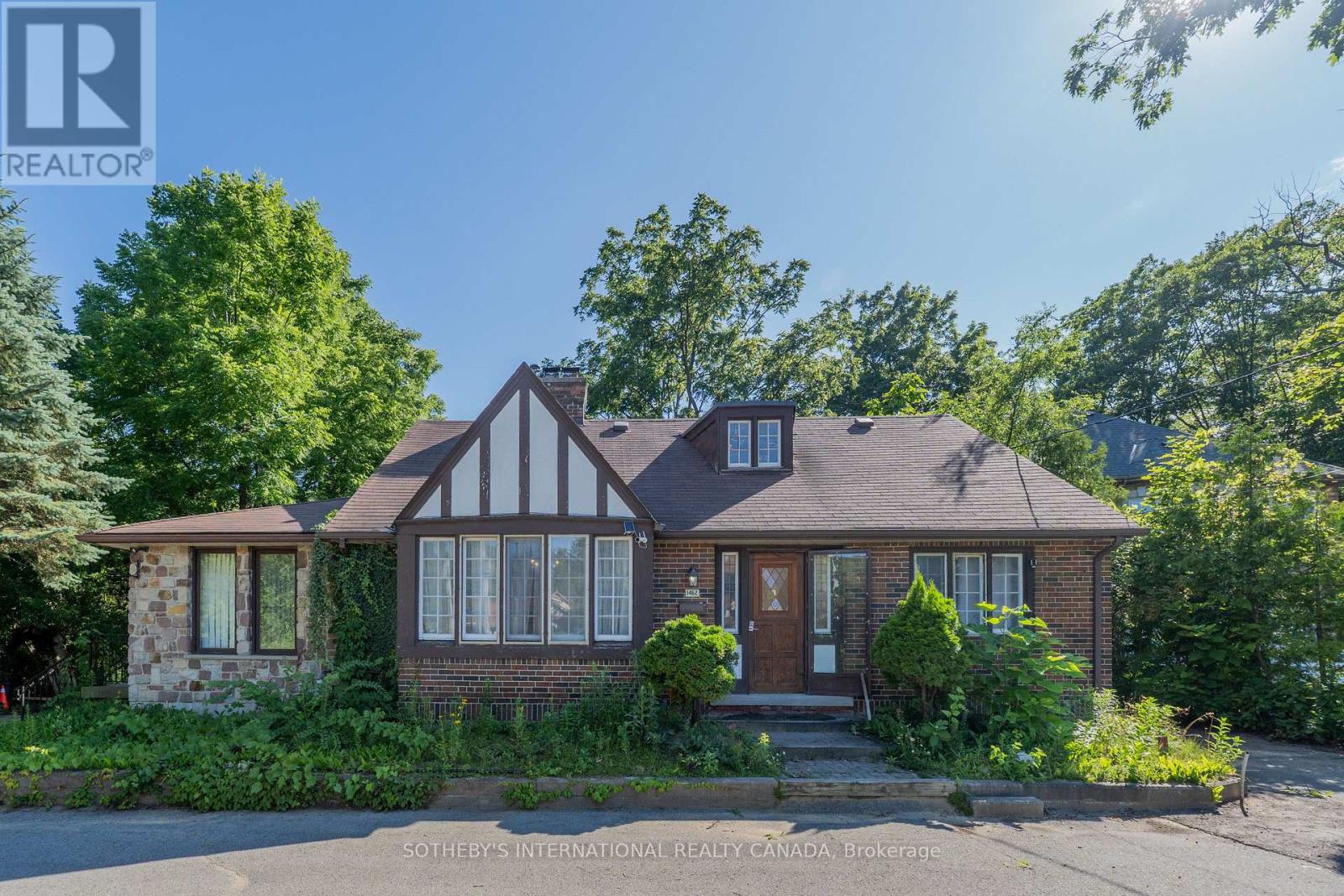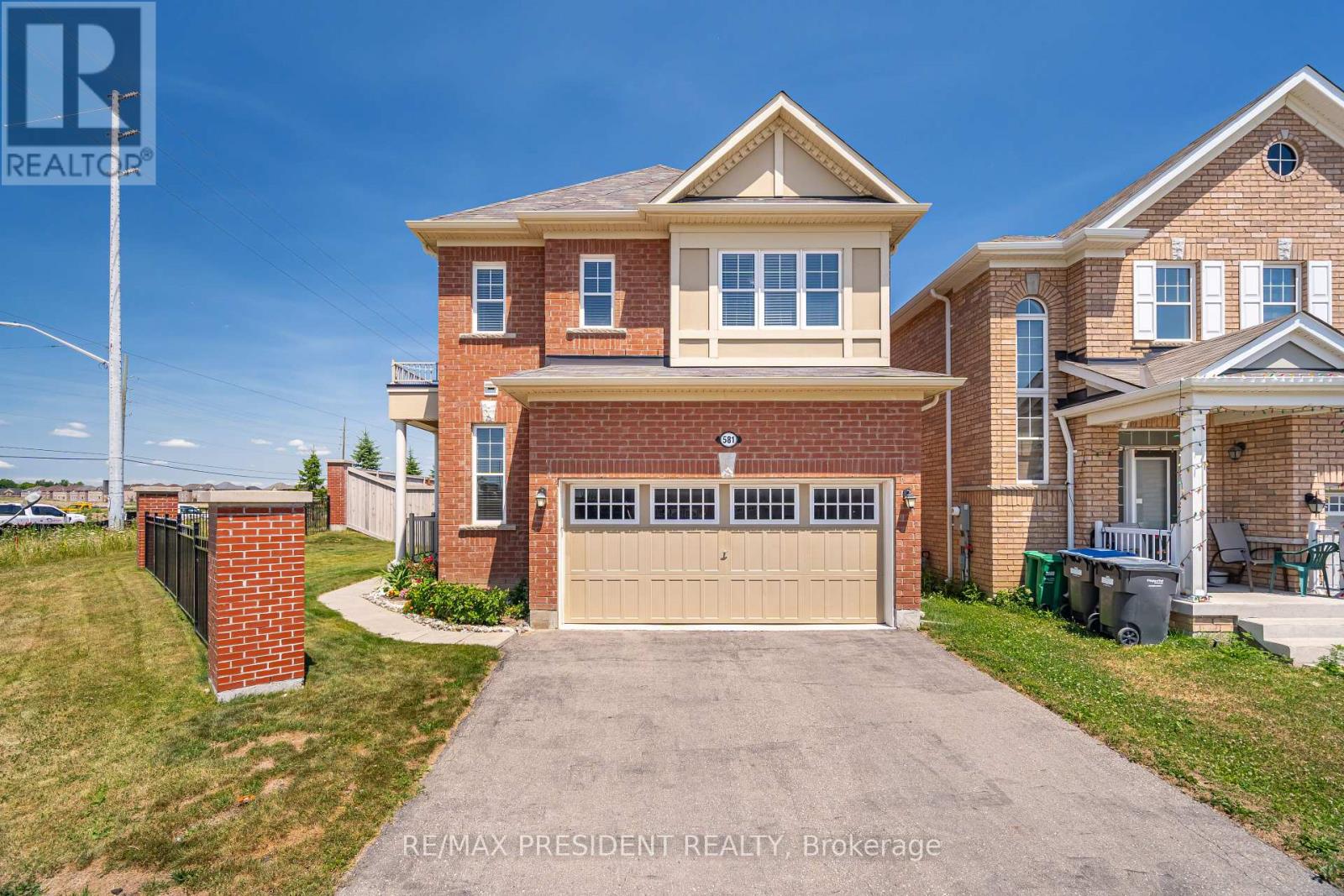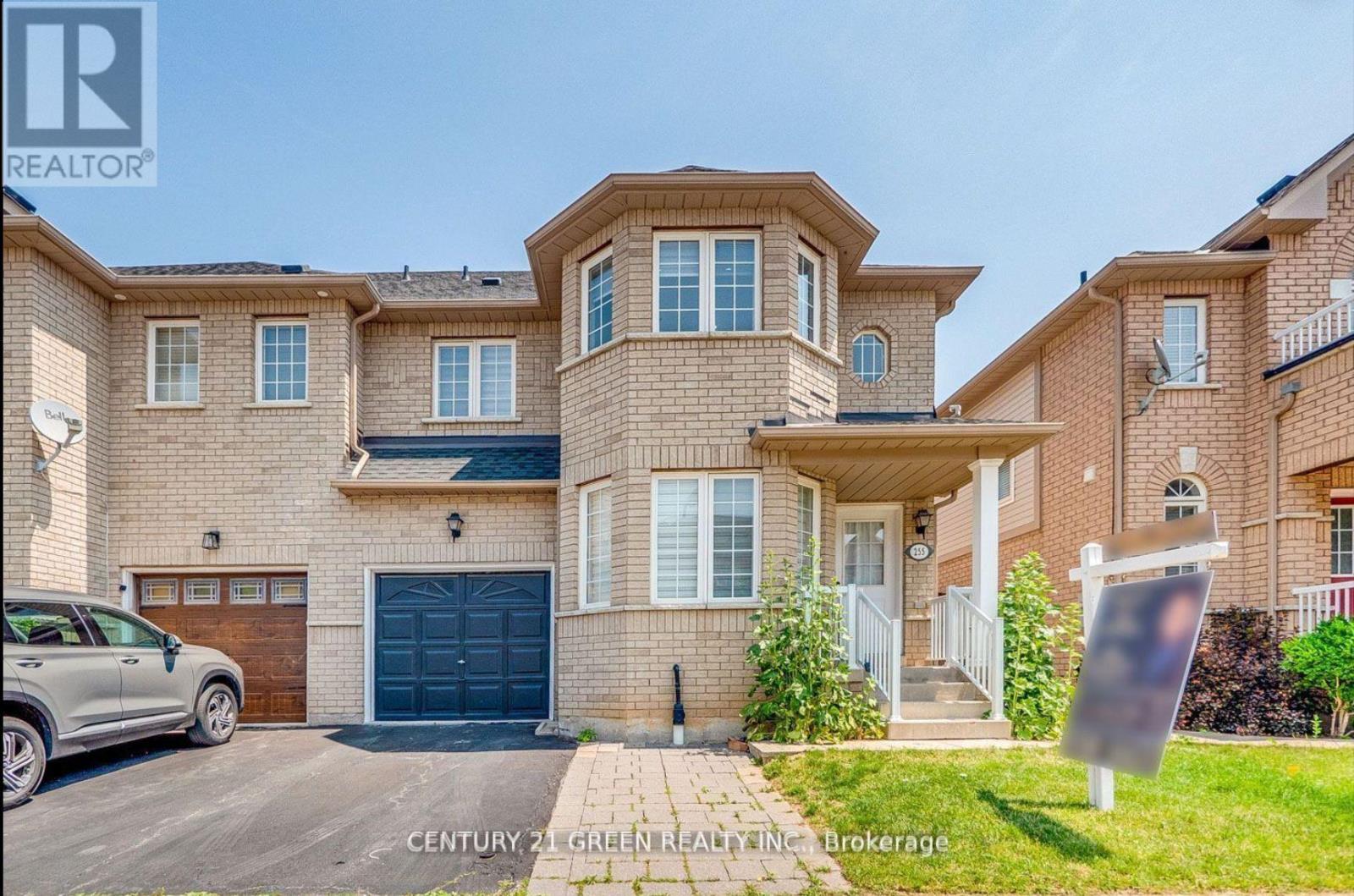1806 Barsuda Drive S
Mississauga, Ontario
Price To Sell. Welcome To 1806 Barsuda Dr In Clarkson With A Remarkable 70 Ft Front Lot, With A Backyard That Back Directly Onto Beautiful Trails. A Charming Two Story Home Offers The Perfect Blend of Space, Comfort, Modern Upgrades, And A Welcoming Covered Porch. This 4+1 Bedroom, 2.5 Bathroom Home Feature a Double Car Garage Including A Fully Finished Basement Apartment With A Second Kitchen, Complete With Approved City Permits. Perfect For First Time Home Buyers And Young Families Looking To Settle Into A Comfortable, Well-Maintained Space In A Great Location. Lorne Park School Area. Amazing Potential & Great Value! Walking Distance To Clarkson Go Train, Minutes to QEW and UofT Mississauga. Don't Miss This Opportunity!! Recent Updates include: Basement Renovation 2020, Minutes to QEW and UofT Mississauga. Don't Miss This Opportunity!! (id:60365)
1143 Shaw Street
Oakville, Ontario
Outstanding Opportunity in Prestigious West Oakville! Set on a premium 1878 sq ft lot on a tranquil, tree-lined street surrounded by multi-million dollar custom estates, this spacious and charming 5-bedroom, 3-bathroom carpet-free bungalow blends comfort with exceptional potential. The open-concept main floor is filled with natural light and features a welcoming living room with a gas fireplace and media niche, a dedicated dining area, and a thoughtfully designed kitchen with an island, breakfast bar, and abundant cabinetry. A sliding door walkout opens to a beautifully landscaped, fully fenced backyard retreat with a gazebo and shed ideal for outdoor entertaining or quiet relaxation. Additional highlights include a double garage, main floor laundry, and a versatile workspace with serene backyard views. The primary suite offers a private ensuite and closet. The finished lower level expands the living area with a spacious recreation room, two additional bedrooms, a 3-piece bath, and a large dedicated storage room. Perfectly situated close to top-rated schools, scenic parks, the lake, recreation centres, transit, and major highways - this is a rare chance to own in one of Oakville's most sought-after neighbourhoods. (id:60365)
15 Duxbury Road
Brampton, Ontario
Absolutely stunning brand-new 4-bedroom, 4-bath detached home located in Bramptons sought-after Springdale community. This spacious home features a modern open-concept layout with a bright living room, cozy family room, and a sleek kitchen with built-in appliances, a center island, and a breakfast area. The upper level offers a luxurious primary suite with a walk-in closet and a 5-piece ensuite. Conveniently situated close to schools, Walmart, shopping, and public transit, this home offers the perfect combination of style, comfort, and location. Don't miss this incredible opportunity this home wont last long! (id:60365)
71 Grassington Crescent
Brampton, Ontario
Spacious, Sun filled Detached BUNGLOW 3+2 Bedrooms and total 4 Washrooms .TOTAL Living area AROUND 2500 Sq. Ft. Legal RENEWED FINISHED Basement with SEPARATE ENTRUNCE , INCLUDING 2 Bed rooms, Full washroom, Laminate Floor, FULL KITCHEN ,AND WATER TREATMENT SYSTEM IN LOWER LEWEL.KITCHEN IN MAIN FLOOR,INCLUDES BACKSPLASH, 3 DOOR FRIDGE ,STOVE,MICROWAVE,DISH WASHER SEPRATE LUNDRY ,AND WATER SOFTENER, &Pot Lights .separate side entrance for renting.Hardwood Floor on the main floor, double entry, spacious living and family rooms perfect for modern Kitchen with Centre Island, stainless steel appliances, backsplash and eat-in breakfast area for casual dining.. ensuite washroom with closet. furnace 2024,washer 2025, hwt 2024,deck & Fence 2023.Gazibo 2022This property is approved as a dual units by city of Brampton and legal basement apartment. Water treatment system 2022 , land scaping 2023, pound and water falls 2023. (id:60365)
1462 Hurontario Street
Mississauga, Ontario
Mineola West surrounded by multi-million dollar properties. Residential or commercial use. Great for living with family, over half acre prime land with approximately 98' frontage and 315' depth. Huge lot, beautiful tree lines perimeter for privacy. Rare location among luxury homes and offices. Developers, builders & investors! Excellent opportunity. Close to the Port Credit GO Station and QEW, walking distance to Lakeshore. Many amenities in the area. Ideal for residential/commercial or mixed-use development. (id:60365)
151 Mowat Crescent
Halton Hills, Ontario
Bright and spacious 3-bedroom, 4-bathroom, 2-storey semi-detached home in a quiet, family-friendly neighbourhood with parks, and scenic walking trails. Enjoy easy access to downtown Georgetown and top-rated schools. The main floor offers hardwood flooring, a stylish kitchen with granite countertops, and a walkout to the backyard and deck. Hardwood flooring continues in all bedrooms. The primary suite features a 4-piece ensuite. The finished basement includes pot lights and a modern 3-piece bath. Large garage provides ample storage and parking. (id:60365)
5473 Schueller Crescent
Burlington, Ontario
must See! Rare Find, Freehold Spacious Townhouse, Very Bright Ready For You To Move In, Very Well Maintained, Recent Upgrades,4 Bedrooms, Living Room With Walkout To Deck ,Zebra stylish blinds, Close To Go Station, QEW, mints Walk To The Lake, Shopping, Restaurants Movie Theatre (id:60365)
38 Lorene Drive
Toronto, Ontario
An unparalleled blend of luxury & design in one of Etobicoke's most desirable, family-friendly neighbourhoods. Built in 2019 by award winning Kingsway Custom Homes and designed by highly sought after Justine Soler this residence exhibits quality & taste from the moment you step through the door. Large windows throughout fill the home with plenty of natural light. The custom Cameo kitchen is an entertainer's dream featuring a six burner gas range with custom deigned hood, integrated Jenn-Air and Miele appliances, servery with both beverage and wine fridges & walk-in pantry. The kitchen is elegantly combined with family room warmed by a gas fireplace, a bright breakfast nook and walkout to the backyard. Upstairs, the principal bedroom features vaulted ceiling, a walk-through closet to a spa-like ensuite featuring a deep soaker tub, walk-in shower, water closet, dual vanities, and heated floors. Additional bedrooms share a Jack & Jill or have a dedicated ensuite and custom closet built-ins. Second floor laundry for added convenience. The versatile basement expands the living area, providing a flexible and comfortable family sanctuary with three piece bathroom, kitchen and second laundry. Two separate rooms perfect for nanny suite, home gym or office. Located within the highly coveted Wedgewood School District. Close to parks, shops, and plenty of amenities. Easy access to downtown via transit or highway. A very special home from top to bottom. (id:60365)
126 Laurel Avenue
Toronto, Ontario
Fall in love with this utterly charming and thoughtfully redesigned 1620 sft home on 60'X132' private lot, with a refreshing pool & sauna. Originally a 3BR, it's now reimagined with 2 spacious bedrooms, each with windows on 3 sides. Main BR has a sweet window seat and 2 walk-in closets while BR2 has a cozy reading nook. BR3 is now a Main Flr family room with walk-out to an awesome backyard - can be converted back. This unique layout offers a beautifully curated space wrapped in calm, creative energy including a bright DR w floor-to-ceiling corner windows and a reno'd kitchen with walkout. Lower level features a private BR with ensuite, an ideal in-law suite, and a whimsical wine tasting cellar you will not want to leave! And when it's time to unwind, step into your newly fenced backyard Oasis complete with mature perennial gardens and a sparking pool, a new cedar sauna - your personal escape - no cottage required! Sought after neighbourhood of excellent schools, 1 bus to Subway, quick highway and airport access. If you've been looking for a Reno'd open concept home with lots of light and windows and a peaceful Zen vibe, check it out! (id:60365)
581 Edenbrook Hill Drive
Brampton, Ontario
Absolute Show Stopper Premium Corner Lot Offering Tons of Sunlight and a Large Backyard with Shed! 4 bed, 3 bath Detached Home with Double Car Garage. Main Floor Provides Many Large Windows,9' Ceilings Throughout, a Spacious Great Room, Kitchen with Granite Countertops and Backsplash, Stainless Steel Appliances (Fridge, Stove, Dishwasher), and Pot Lights. The Upper Floor is Led by a Beautiful Oak Staircase Where You'll Find 4 Spacious Bedrooms With a Walk-in Closet in the Primary Room, 2 Full Washrooms, and The Laundry. The Basement is Your Canvas! Located in a Prime Neighborhood with Unobstructed Views on One Side, Minutes to Highway 410, Schools, Parks, Public Transit and all Leading Amenities. Priced to Sell, Don't Miss This Opportunity! (id:60365)
255 Fasken Court
Milton, Ontario
Welcome to 255 Fasken Crt, Milton , A Spacious 4+2 Bedroom Gem with Income Potential, Located in Milton's sought-after Clarke community, this beautifully upgraded 4-bedroom semi-detached home with a legal separate side entrance to a 2-bedroom basement suite offers approximately 3,000 sq. ft. of finished living space perfect for multi-generational living or future rental income.Step inside to a grand foyer that leads into a bright, open-concept layout featuring a separate living/den, a generous family room with fireplace, and a spacious dining area. The modern kitchen boasts quartz countertops, high-end stainless steel appliances, and a walkout to the large backyard, ideal for entertaining.Enjoy premium finishes throughout, including no carpet, upgraded flooring, zebra blinds, pot lights, and enhanced baseboards. Convenient direct access from the garage to the home adds extra ease to your daily routine.Upstairs, you'll find a large primary suite with 4-piece ensuite and walk-in closet, plus three additional bedrooms all with windows and ample closet space.The professionally legal finished basement includes 2 bedrooms, a full 3-piece bath, a large rec area, and its own laundry, offering flexibility for extended family or rental use.Highlights Include:Legal separate side entrance to basement, 2 laundries (upper & lower units)Garage access to the main floor, Walkout to a private backyard, Excellent layout with plenty of natural light, Located close to Milton GO, Hwy 401, parks, top-rated schools, shopping, and public transit. Set in a family-friendly neighbourhood with everything at your doorstep, this move-in-ready home is perfect for families, investors, or those looking to upsize.Dont miss your chance to own in one of Miltons most desirable communities.Dont Miss this Gem (id:60365)
6839 Gracefield Drive
Mississauga, Ontario
SHOW STOPPER..HOME- FULLY RENOVATED Double car garage backing onto Sixteen mile creek(RAVINE LOT) with NO REAR Neighbors, DETACH home in sought after lisgar community in Mississauga. The main floor captivates with Grand open foyer, elegant wood stairs, an open concept CHEF'S Delight kitchen with ample space and huge(11ft. long) Kitchen island. Quartz countertops, stainless steel appliances and gas pipeline. With over 3500 sqft. of living space, this Sundrenched home shows 10+++.Separate family room(with Fireplace) and living room along with main floor laundry adds to functionality. POT Lights throughout. The GRAND luxurious primary suite impresses with walk in closet, ravine views and spa like ensuite featuring double sinks, soak bath tub and shower area. In addition, upstairs you have THREE Additional rooms with a full bath for growing families. The finished basement with its own separate SIDE entrance consists of two additional rooms, a living area, 3 pc bath and its own kitchen area. With over 250k spent on recent renovations, this home is truly a masterpiece.AC('20),Furnace('23),hot water tank owned, Hot tub as-is. (id:60365)













