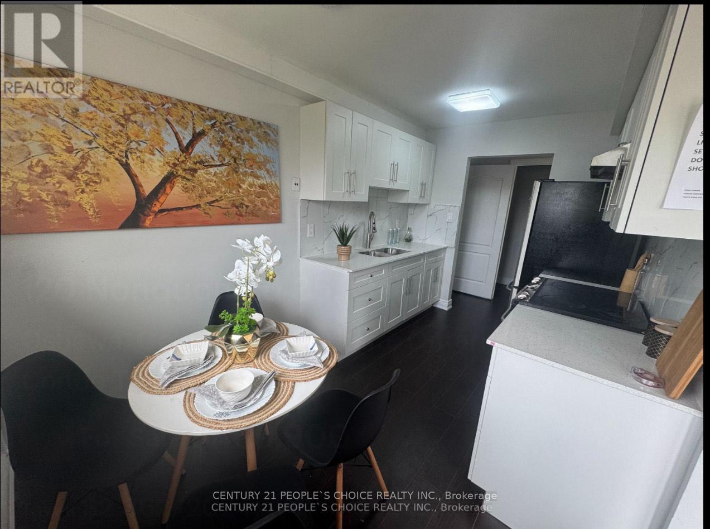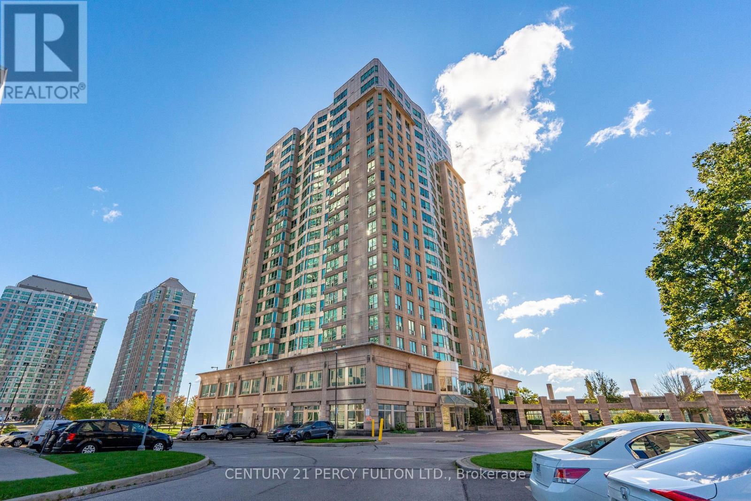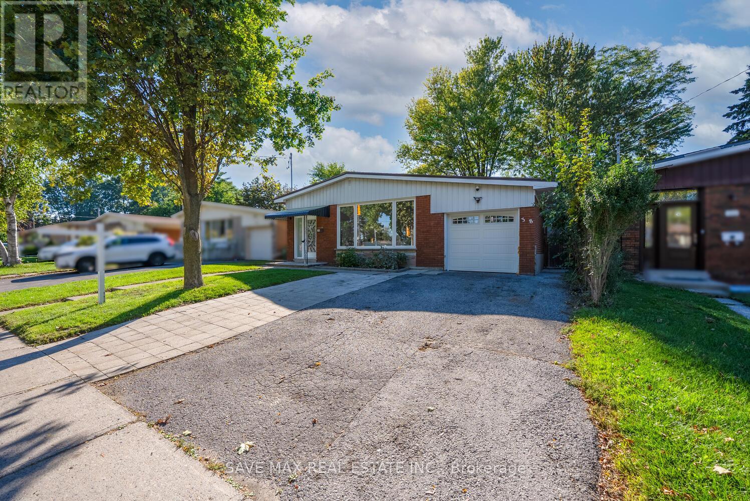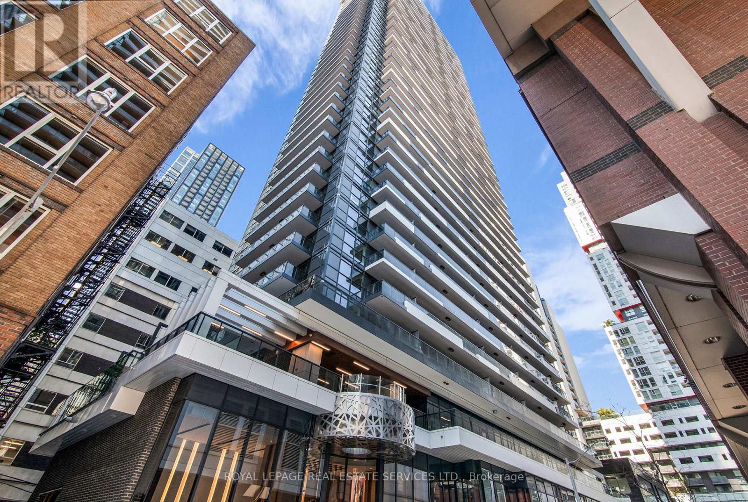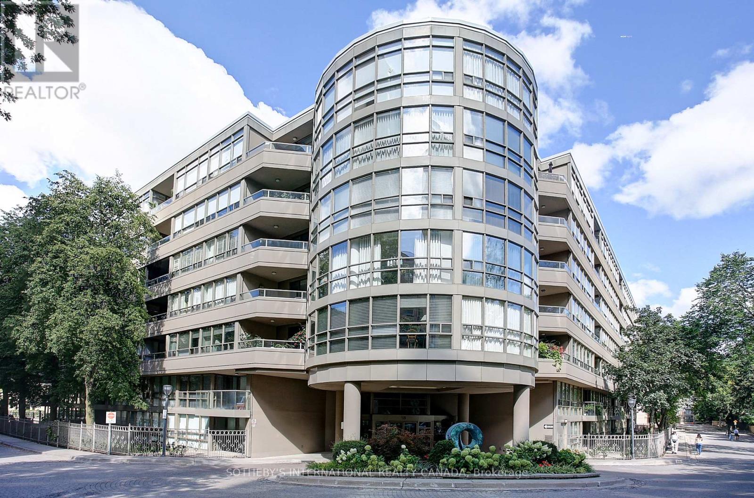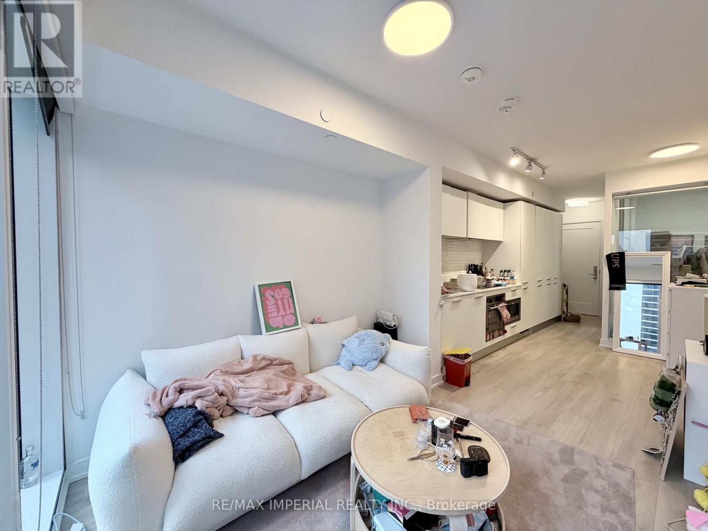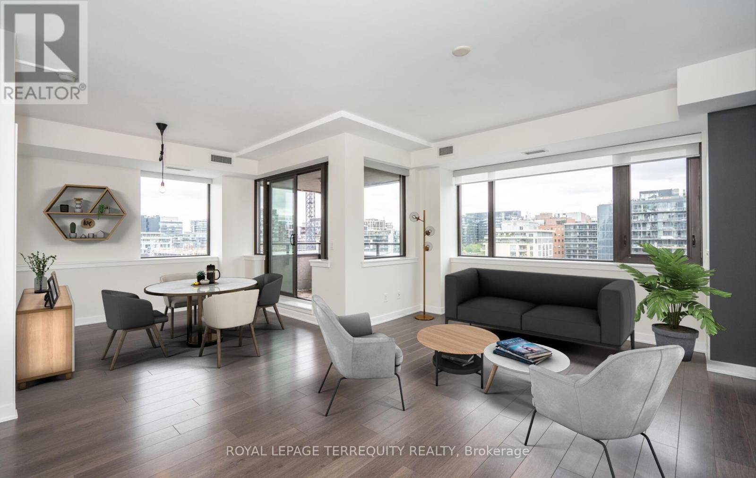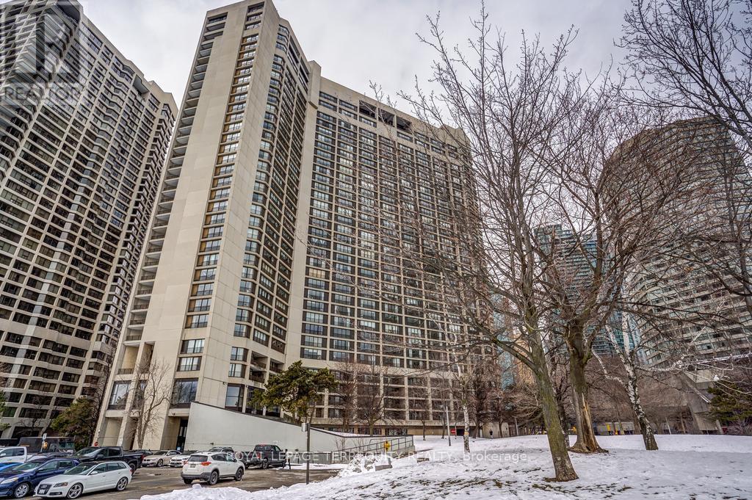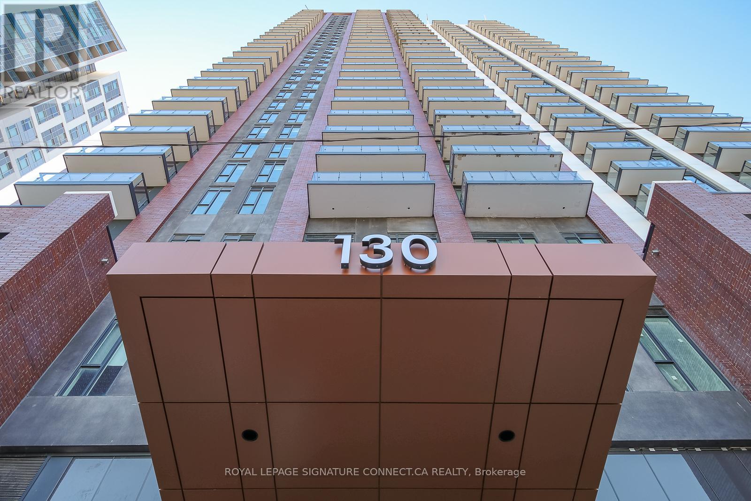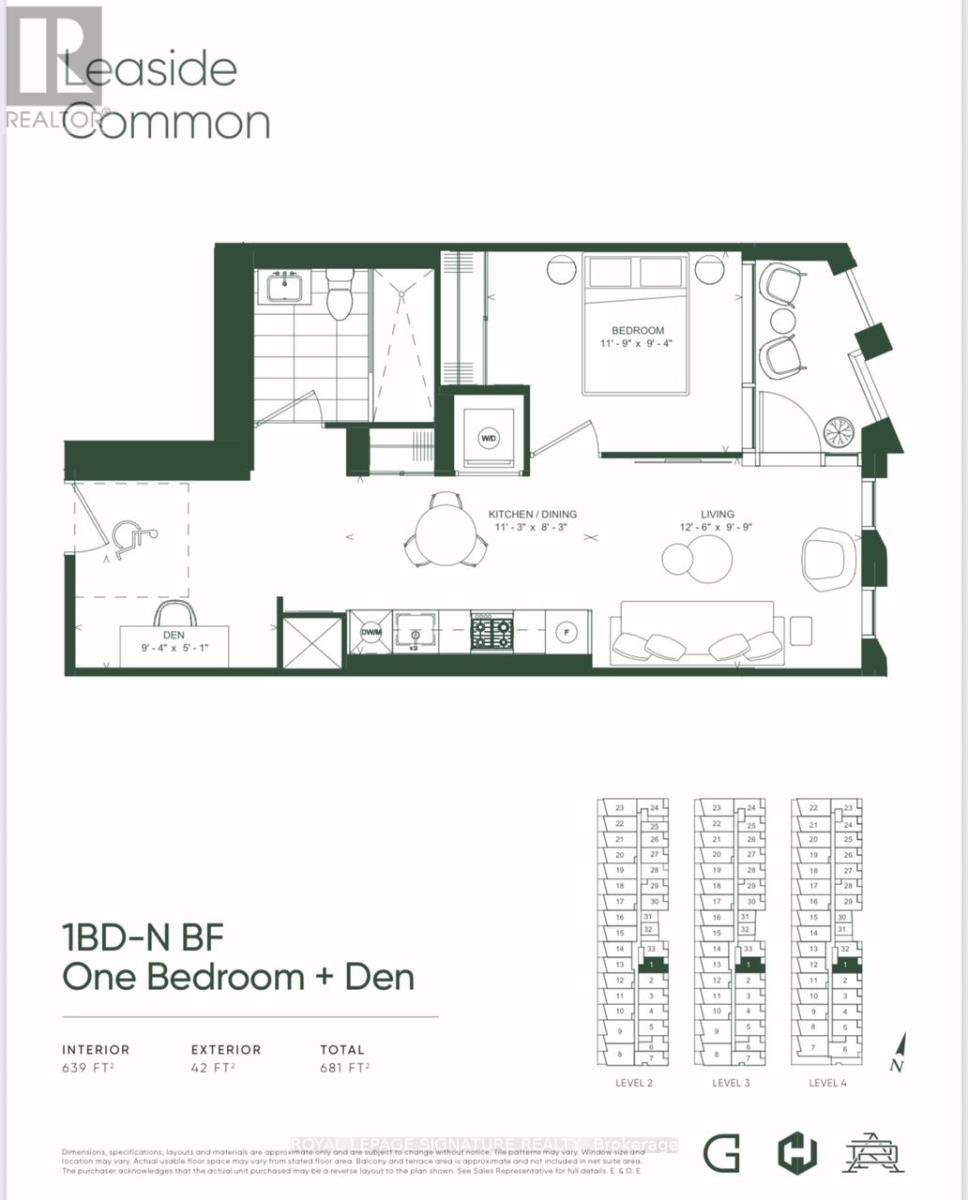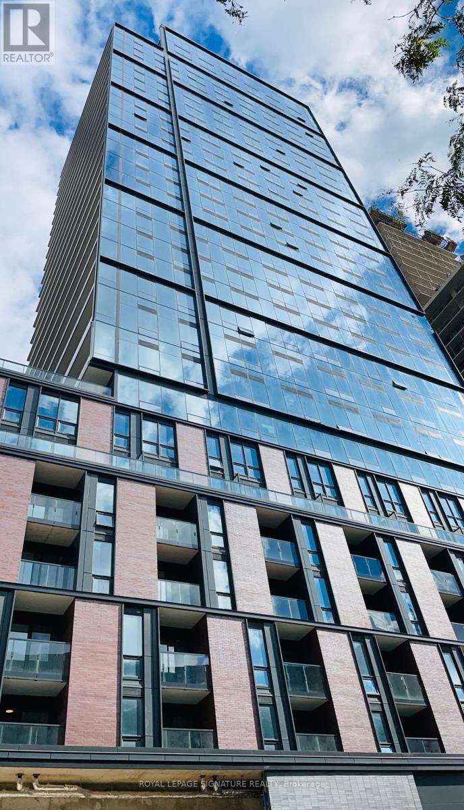35 - 120 Nonquon Road
Oshawa, Ontario
WOW!!!!Charming 3-Bedroom Townhouse in a Desirable Neighborhood Perfect for Families and Professionals! Welcome to this beautifully maintained 3-+1 bedroom, 2 bathroom townhouse located in Oshawa. With a perfect blend of modern amenities and cozy charm, this home offers a spacious and functional layout, ideal for both entertaining and everyday living. With a newly upgraded kitchen with porcelain backsplash, beautiful white cabinets and stainless steel appliances to finish off this modern kitchen, whether you're preparing a quick meal or entertaining, this kitchen is both stylish and functional. Along with lavish new laminate floor throughout the entire house, recently upgraded washrooms with great quality tiles and washroom accessories! This house also has to offer a freshly renovated 1 bedroom and 1 bath basement. This home is situated in a prime location within walking distance to local shops, parks, schools, and public transportation. The neighborhood is known for its friendly atmosphere and proximity to major highways, making it easy to commute to nearby cities or attractions. Enjoy a beautiful private backyard, fully fenced for privacy and safety, perfect for outdoor dining, gardening, or relaxing in the fresh air. Whether its hosting a barbecue or enjoying a quiet evening under the stars, this outdoor space offers endless possibilities. Don't miss your chance to make this beautiful townhouse your new home!! Shows 10+++++ (id:60365)
1007 - 8 Lee Centre Drive
Toronto, Ontario
Stunning 3 Bedroom + Den Southeast Corner Unit With Bright, Sun-Filled South And East Views! This Spacious Suite Features a Functional, Open-Concept Layout - Perfect For Families Or Professionals Alike. Enjoy A Kitchen with Ample Storage, Generous Living/Dining Area, and Convenient In-Suite Laundry. Premium Building Amenities Include: Indoor Pool, Hot Tub, Sauna, Gym 24-Hour Concierge, Secure Underground Parking, And A Beautifully Landscaped Garden With Park and Playground. Located Above Everyday Conveniences And Just Minutes From Scarborough Town Centre, Scarborough Civic Centre, Centennial College, And University of Toronto Scarborough. Quick Access To Highway 401, TTC, And GO Transit Makes Commuting Effortless! (id:60365)
348 Bellamy Road N
Toronto, Ontario
!!Scarborough's Woburn Community!! Renovated in 2022, this spacious bungalow offers approx. 2,400 sq. ft. of finished living space with 5 bedrooms, 3 Full baths, 2 kitchens & 2 laundry rooms. Main floor features a modern chefs kitchen with quartz counters, stainless steel appliances, porcelain tile, raised dining area & luxury vinyl flooring. Basement includes 2 bedrooms, 1 full bath, kitchen, laundry & large family room with separate entrance, ideal for in-law suite or great rental potential. Many Upgrades include; new garage & front doors(2024), new A/C (2024), 200-amp panel, pot lights, updated kitchens & baths. Exterior offers fenced backyard with privacy trees, shed, custom workshop, attached garage & parking for 3 cars. Close to Cedarbrae Mall, TTC, schools, parks, STC, Centennial College, U of T Scarborough, Hwy 401 & GO Station and MUCH MORE !! (id:60365)
4606 - 38 Widmer Street
Toronto, Ontario
Welcome to the Central condos right in the heart of the Entertainment District! This stunning 3 bedroom unit on the Southeast corner offers 935 sq feet of living space and a 203 sq foot terrace. Bright and Spacious with modern finishes, high end appliances and built in closet organizers! The building offers amazing amenities and a 24 hour concierge. Steps to TTC, CN tower, Rogers Center, bars, restaurants and more! Parking and locker are included. (id:60365)
3221 - 33 Harbour Square
Toronto, Ontario
Executive Furnished two bedroom + 2 bathrooms,parking, approx 1450 sq ft with beautiful views of harbour and lake ontario.Hardwood floors throughout,Building has private shuttle bus service for residents,indoor salt water pool + sauna,gym and weight room,guest suites,concierge desk and security guards,lots of visitor prk,library,car wash,hobby room,party room+++ (id:60365)
609 - 18 Lower Village Gate
Toronto, Ontario
Welcome to Suite 609 at Village Gate, an elegant and beautifully updated suite offering expansive principal rooms, modern upgrades, and exceptional natural light. The living and dining areas form a bright, open space ideal for both everyday comfort and entertaining. Wide new plank hardwood floors run throughout, enhancing the suite's airy feel, while large windows and a walk-out to the balcony create seamless indoor-outdoor living.The upgraded Cameo kitchen is designed with function and style in mind, featuring stainless steel counters and appliances, glass-front cabinetry, ample storage, and clean modern lines. Its efficient layout makes meal preparation effortless and enjoyable. Both bedrooms are thoughtfully positioned for privacy. The generous primary bedroom includes a walk-in closet, double closet and a beautifully updated 4-pc ensuite finished with Porcelanosa heated tile floor and a custom Kiosk vanity. The second bedroom is equally spacious, brightened by a picture window and enhanced with French doors-perfect as a guest room, den, or flexible work space. The main 4-pc washroom has also been upgraded with Porcelanosa finishes and a custom vanity, offering a cohesive, contemporary aesthetic across both baths. Set within a vibrant and highly walkable neighbourhood, you will love the convenience of Forest Hill Village shops and restaurants, St. Clair West subway, and the trails of Cedarvale Park. Village Gate is a well-managed building offering outstanding amenities including a 24-hour gatehouse, outdoor pool, gym, party room, and visitor parking, with utilities included for added ease. A perfect blend of sophistication, comfort, and lifestyle-this beautifully updated suite is ready to welcome you home. (id:60365)
306 - 3 Gloucester Street
Toronto, Ontario
Welcome To The Luxury Lifestyle At The Well-Sought-After 3-Year-New The Gloucester On Yonge! Featuring One Of The Most Popular 1 Bedroom + 1 Den Floorplans, This Unit Boasts A Functional Layout With An Open-Concept Design And A Rarely Offered Upgraded Den With Custom Made Ceiling Door, Blinds, And Ceiling Light! Enjoy Stunning West-Facing Clear Unobstructed View, Perfect For Modern Living. Living Room And Bedroom Also Include Upgraded Ceiling Lights. Just Minutes' Walk To U Of T, Toronto Metropolitan University, Restaurants, Supermarkets, Shopping, Eaton Centre, Yorkville, And The Financial District. Direct Underground Access To Wellesley Subway Station/TTC Adds Ultimate Convenience. Indulge In A Brilliant Array Of World-Class Fitness And Social Amenities. The Biospace System Ensures Safer Indoor Spaces With Touchless Building Entry And Elevator E-Calling Technology. Great Amenities Include A 24-Hour Concierge, Security Guard, Fitness Room, BBQ Area, And Social Lounge. Dont Miss This Opportunity To Make This Coveted Location Your New Home! (id:60365)
1009 - 400 Wellington Street W
Toronto, Ontario
Exceptional & Spacious 2Bed+2Bath with Unobstructed West views in Exclusive Boutique Mid-Rise Building. Incomparable unit on high-floor with upgraded kitchen cabs/ counter/ appliances, baths, WD, ELFs. Custom finishes. Rare smoothly-finished 9ft ceiling. 'Deco' blinds w/Bdrm blackouts. Oversized swing-door closets. Primary=3pc Ensuite w/ seamless shower. Builder-Upgraded 2nd Bdrm w B/I Closet.Wraparound Kitch+Custom Full Height Cabinetry w/plenty of storage,glass backsplash & under lighting. Lrgr Waterfall QuartzCounters,Barnboard wood clad B-fast bar w/custom Bocci Light Pendant Fixture. New Bathroom Vanities,Mirrors,Lighting & KohlerToilets,Upgraded Tiles&German Blomus fixtures.Great Natural Light & Gallery style Walls.Mins to Le Select,Rodney's Oyster,Other Trendy Restosoff King W.Clarence Park,ScotiabankArena,Rogers Ctr,BMO Field all within close proximity by foot,bike or transit. Enjoy living on this exclusivestreet.Gardiner just mins away. Convenient TTC access to Union Stn.Across from The WELL High End Urban Oasis with Restaurants like La Plume, L'Avenue, Lulu, Artisanal Food Hall, Cafes like Mandy' et al, Banking, Shopping, Entertainment, Events, etc. (id:60365)
512 - 33 Harbour Square
Toronto, Ontario
Welcome to one of Toronto's most prestigious waterfront addresses! This fabulous, South facing, two-story condominium unit offers the space and privacy of a townhouse, boasting approximately 1350 Sq Ft of luxurious living space, complemented by two exceptionally large private balconies-one on each level overlooking the waterfront and surrounding greenspace. Beautifully updated kitchen, featuring sleek built-in appliances, including stainless steel Wolf appliances. Elegant wood flooring spans the entire unit, complemented by updated bathrooms and contemporary lighting. Ample custom-built storage, including large ensuite storage, attic space, and a crawl space under the stairs. Excellent amenities. These include a 24-hour concierge, a spectacular indoor pool, a fully equipped fitness center, squash courts, billiard and party rooms, the building offers a private shuttle bus service for residents, providing easy access to the downtown core, Union Station, and the Financial District. The parking spot is conveniently located on the same floor. No pets building. (id:60365)
909 - 130 River Street
Toronto, Ontario
1 Bedroom Suite Available At The New Artworks Tower By Daniel's! Spacious Layout With No WastedSpace, Bright & Modern Kitchen With Built In, Stainless Steel Appliances And Centre Island. Smooth FinishedCeilings, Laminate Hardwood Flooring, Window Coverings, MirroredCloset Om The Bedroom & More! You're Going To Love Calling This Suite Home! (id:60365)
1720 Bayview Avenue
Toronto, Ontario
Welcome to brand new luxury Leaside Common! An exceptionally designed condominium residence located in prime Bayview and Eglinton! This beautiful 639 sqft unit includes 9ft ceilings, a large bathroom with massive shower! Floor to ceiling windows in the living room with W/O to balcony and a large entrance (Wheelchair accessible) combined with Den! Steps from the brand new Leaside LRT Station and minutes from the city's top restaurants, shops, parks and Schools! Amenities include: Fitness Center, Outdoor BBQ Lounge, Pet Wash Station, Social Lounge, Children's play area, Co-working lounge, Concierge. Locker Included! (id:60365)
1201 - 35 Parliament Street
Toronto, Ontario
Distillery District Living in this Sun-Soaked Studio at The Goode Condos by Graywood! With palettes of crisp whites, cool greys, warm accents and matte black details, this functionally laid-out suite features floor-to-ceiling windows, white oak laminate floors and an expansive 99+ sq ft balcony. Equal parts relaxed and refined, distinct and distilled, expansive and elevated with every inch finely tuned to maximize light and living space. The European-inspired eat-in kitchen boasts stone grey quartz counters with backsplash that waterfalls up to the eucalipto white cabinetry, a stainless steel sink, built-in stainless steel Fulgor Milano appliances, stylish track lights & storage drawers. The open concept living/dining is framed by east-facing floor-to-ceiling windows and a walk-out to the 99+ sq ft private balcony. Enjoy sunrise and all-day sun while overlooking the outdoor swimming pool and beyond to the Lake. The 4-piece resort-style bath is decked out with porcelain floors, a grey quartz vanity with under-sink storage, a 2-in-1 shower/soaker tub with sandy-toned subway porcelain back splash (+ an adjustable handheld attachment) & a dual-flush toilet. Ensuite energy-efficient stacked washer and dryer! Just in time to enjoy the annual Distillery Winter Village Christmas Market and all that the Distillery District has to offer! (id:60365)

