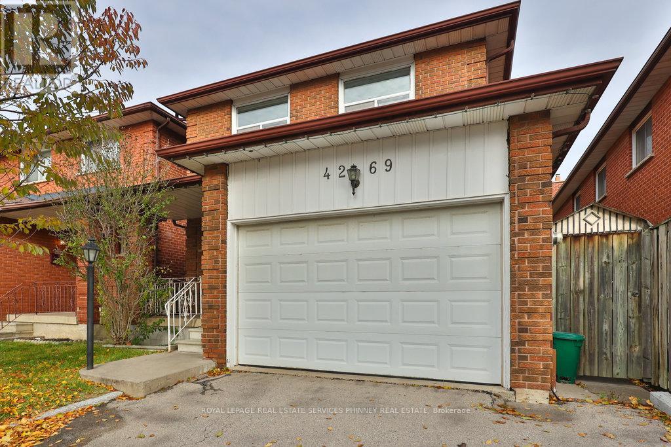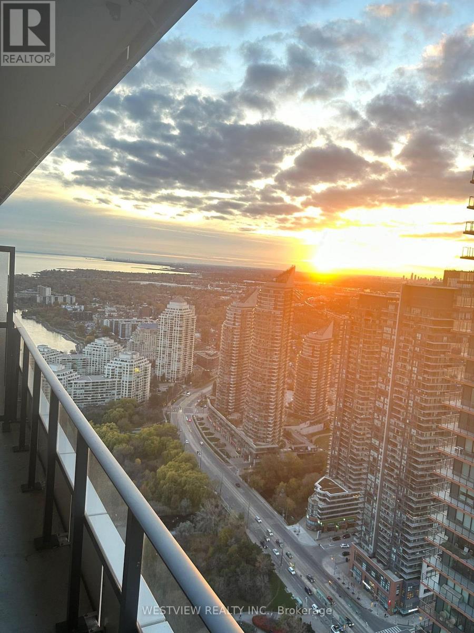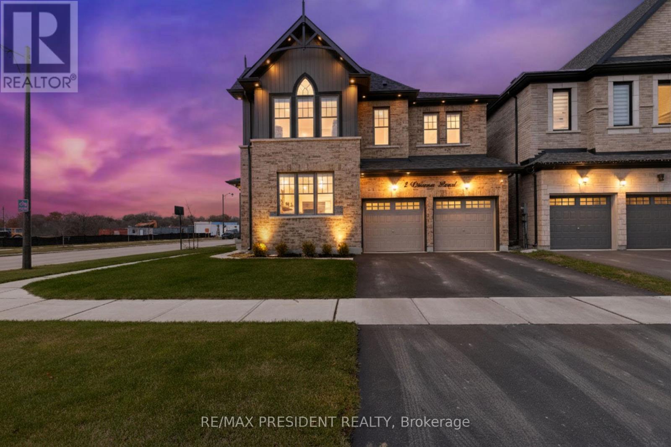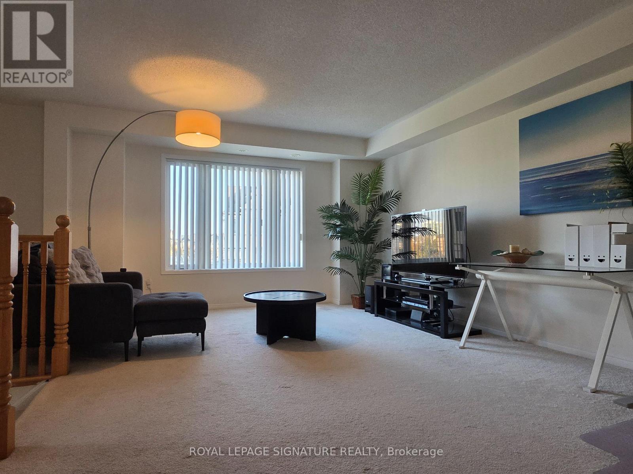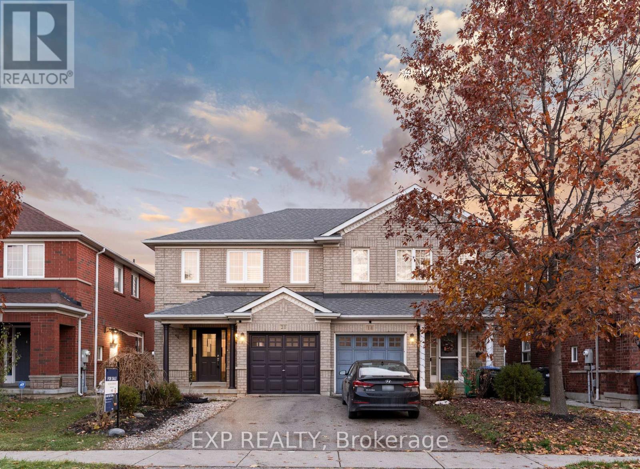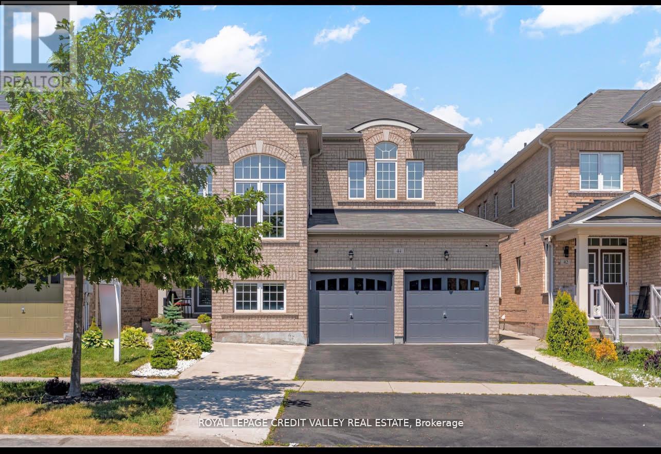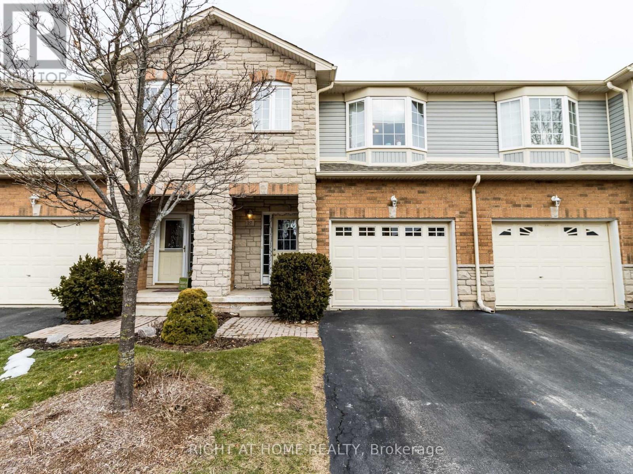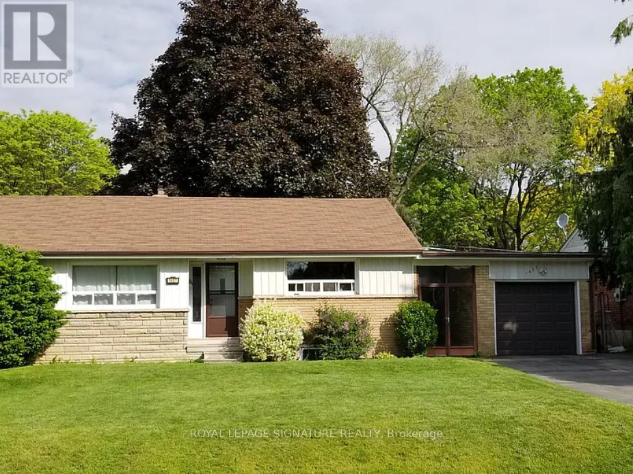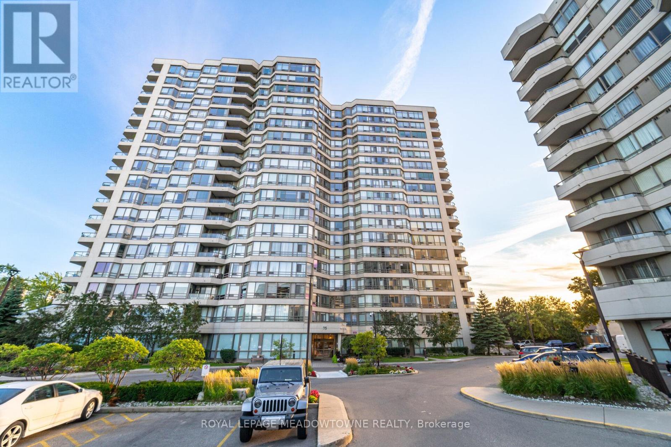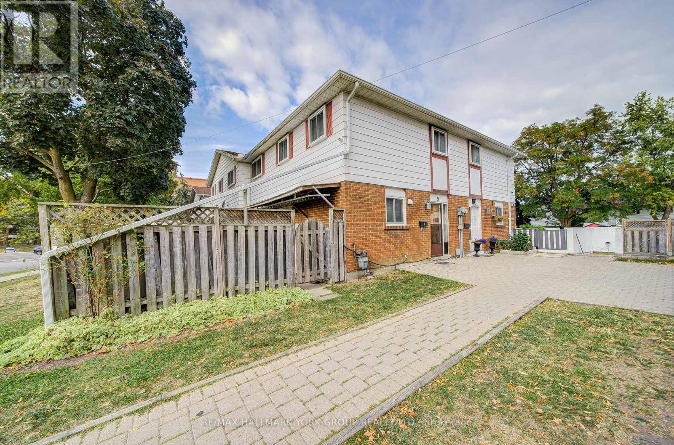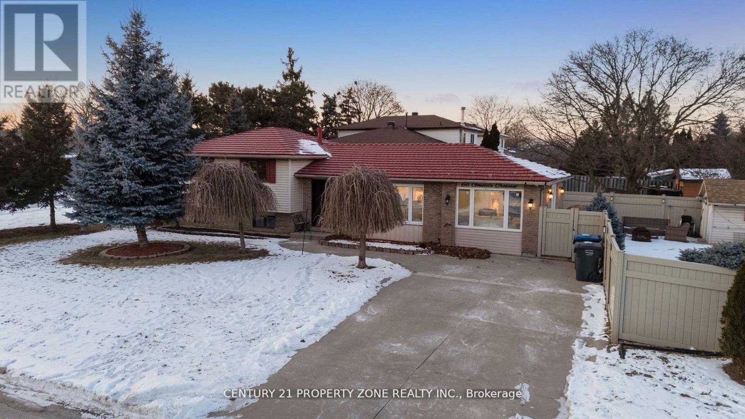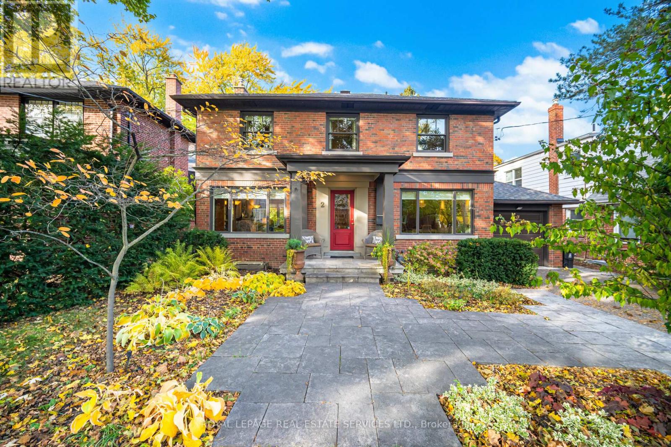4269 Poltava Crescent
Mississauga, Ontario
This beautifully maintained home is ready for its next family to create lasting memories. Step into the welcoming two-storey foyer, illuminated by a skylight above a graceful curved oak staircase. The spacious, updated kitchen offers ample storage, a bright breakfast area, and a walkout. A sun-filled dining room overlooks the expansive, fully fenced backyard and garden, perfect for growing vegetables or hosting outdoor gatherings. The warm and inviting living room features a cozy fireplace and another walkout to the backyard, creating a seamless flow for entertaining. Three generous-sized bedrooms provide plenty of space for a growing family, each filled with natural light. The expansive primary suite includes his-and-hers closets and a private ensuite 4-pc bathroom. The second and third bedrooms are both large, with east-facing windows that capture beautiful morning light. Retreat to a fully finished lower level offering a spacious recreation room complete with a fireplace, abundant storage plus a cantina, and 2-pc washroom. Lovingly cared for and situated in a desirable, family-friendly neighbourhood, this home is just a short walk to shopping, schools, parks, and transit. Located near the Mississauga-Etobicoke border, it offers excellent convenience for commuters and easy access to everything you need. ** This is a linked property.** (id:60365)
4602 - 20 Shore Breeze Drive
Toronto, Ontario
Short Term Lease, Fully furnished all inclusive of utilities. Beautifully Appointed One Bedroom plus separate den/office space Condo In Eau Du Soleil. Higher floor (46th) with bright NW views. Includes parking spot & storage locker. Upper floor unit that also includes access to the Wine Locker and Humidor Locker on 50th floor. Some furnishings may be removed if required, to suit personal needs. The Den space ideal for someone requiring an office space. Large walk-in closet in bedroom. Desk and storage included. Building offers best of amenities, steps to coffee shops and local restaurants/ grocery stores. Close proximity to downtown and airport. (id:60365)
2 Vincena Road
Caledon, Ontario
Welcome to this stunning 2023-built, Over 3,000 sft detached corner-lot home offering a bright, luxurious, and highly functional layout with modern upgrades throughout. Over 100k value in upgrades. 9'ft Ceilings on Main and Second. TWO GRAND BEDROOMS WITH ENSUITES & WALKIN CLOSETS. The home features an impressive 8 ft double-door entry, smart lighting controlled by an app, pot lights on the exterior and main floor, upgraded porcelain tiles, and hardwood flooring in the main living areas. Enjoy separate living, dining, and family rooms along with a spacious modern kitchen equipped with Quartz countertops, Quartz Backsplash, a gas stove, double-door smart, Oak Stairs, Samsung fridge, extended cabinets, and a large breakfast area; all illuminated by huge windows that flood the home with natural light. Huge Primary bedroom with extra spacious walk-in closet and a SPA-style Ensuite with Double sink vanity, Soaker Tub and Glass Standing shower. The second floor offers 4 spacious bedrooms and 3 full bathrooms, including a convenient Jack & Jill ensuite so every bedroom has direct bathroom access, plus a large second-floor laundry room for added convenience. ALL BEDROOMS have WALK-IN Closets. Additional features include elegant metal spindle railings, a 200-amp electrical panel, a double-car garage, and a massive open-concept unfinished basement with endless potential for future customization. This exceptional home combines space, luxury, and modern technology, perfect for families seeking comfort and contemporary living in a desirable community. The Spacious Laundry room is on the second floor with a utility washer sink for convenience plus a huge closet for storage. Come take a look at this beautiful home today, before it sells. (id:60365)
164 - 3050 Erin Center
Mississauga, Ontario
Beautiful, fully furnished corner-unit townhouse that feels like a semi-detached home, offering private front, side, and direct garage entrances for added convenience and privacy.The home comes move-in ready with a comfortable sofa set, coffee table, dining stools, full appliances, cookware, a 55" TV with Blueray system, an upstairs 47" TV, and new bedsets in both bedrooms. Each bedroom features its own walk-in closet, ample storage, and a spacious 5-piece bathroom.Enjoy two parking spots (1 garage + 1 driveway), and bright, sun-filled rooms throughout. Relax outdoors with a large back terrace ideal for BBQs, plus a charming Juliet balcony at the front for fresh air.Located in a highly desirable area, just minutes from top-rated high schools, Loblaws, Walmart, Nations, Erin Mills Town Centre, Credit Valley Hospital, major highways, churches, parks, and Tim Hortons. Perfect for tenants seeking comfort, convenience, and a premium living experience. (id:60365)
20 Trudelle Crescent
Brampton, Ontario
Desirable 3 bedroom semi-detached home in a prime location. Newly painted with a spacious eat-in kitchen featuring quartz counters, ceramic backsplash. Main floor with hardwood flooring throughout. Primary bedroom includes a 4-piece ensuite, (2021). Basement renovated (2025). Updated Appliances. Front glass door and rear sliding door replaced (2021). Backing onto school greenspace. No homes directly behind. Conveniently located within walking distance to schools and other amenities. Roof (2018) (id:60365)
44 Walbrook Road
Brampton, Ontario
Presenting a Beautifully Upgraded CUSTOM Luxury Residence which is thoughtfully designed by Sellers in the most sought after Neigbhorhood of Credit Valley. HIGH END Upgrades of $130,000 taken From the Builder AND a LEGAL Basement Apartment of $100,000, With Separate Living Area and Full Bathroom for Owners or In-Law suite. This Stunning Home offers 4 + 3 Bedrooms and 6 Bathrooms. Enter the Main Floor which Features soaring 9 Feet Smooth ceilings, Upgraded Engineered Oak Hardwood Flooring and Upgraded Oak Railings on Main and Lower Level. A sun-filled open-concept Layout offers Spacious Living and Dining with Coffered Ceiling , plus a Cozy Family Room with Fireplace and Custom Stone Wall surround. High Upgrade Level 3rd, Floor Tiles in Foyer, Kitchen, Powder Room and Laundry. The Modern Gourmet Kitchen is the heart of the home, boasting UPGRADED GRANITE Countertops, Stainless steel appliances, LARGE CUSTOM Island with breakfast bar, and generous and UPGRADED Cabinetry, BUILT-IN Double Combo Ovens cabinets and Crown Moulding for the Modern Kitchen Upstairs ENJOY Four spacious bedrooms, each with Ensuite Bathrooms meticulously designed . The luxurious Primary Suite offers a SITTING AREA / Library and Double Walk-in closets and a Spa-like 5-pc Ensuite with Whirpool with 6 Jets in Master Ensuite Tub and ALL HIGH END Tiles, Faucets and Accessories. Three Spacious Bedrooms with all attached Bathrooms for Extra comfort. Separate Entrance done from the Builder, Rental Income Potential (Approx. $2200). The exterior is just as impressive, with a $30,000 Backyard Oasis Featuring Gazebo and Concrete Patio, and plenty of space to Relax or Entertain. Double car garage with inside entry plus extended driveway. Located minutes from WALMART, Top Schools, Parks , Mount Pleasant GO Station and major highways (401/407). With over $230,000 in upgrades, this turnkey home blends luxury, comfort, and convenience a must-see for Families looking for a Luxury Living. (id:60365)
27 - 2229 Walker's Line
Burlington, Ontario
Executive condo townhome is perfectly situated in the highly sought-after Millcroft community, offering serene views and privacy as it backs onto the tranquil Shore Acres Creek And Beautiful Greenspace. Fully Finished Walkout Basement To a quiet backyard with No Neighbours Across. Open Concept Living And Dining Rooms Combination With Gas Fireplace. 9' Ceilings, Modern Kitchen With Maple Cabinets & Breakfast Bar. Large Master Retreat W Ensuite & Walk In Closet. Upper Laundry With Two More Bedrooms & Full Bathroom. Ample Storage. (id:60365)
1457 Rometown Drive
Mississauga, Ontario
Set on an impressive lot in the sought after Orchard Heights pocket of south Mississauga, this beautifully updated bungalow offers a bright, open concept layout with a renovated kitchen with granite counters, stainless steel appliances, and a generous island perfect for everyday living. The home features four comfortable bedrooms, two well finished bathrooms, a functional finished basement, and convenient ensuite laundry. Enjoy a seamless connection to the outdoors with a walkout to a deep, private backyard shaded by mature trees, an ideal space for relaxing or entertaining. The property also provides excellent parking with three driveway spots plus a garage equipped with wiring for Level 2 EV charging (Charger not included). Perfectly positioned within walking distance to Dixie Mall and MiWay transit, with quick access to the QEW, Sherway Gardens, nearby parks, and just minutes to Pearson Airport, this home delivers both comfort and accessibility. Book your showing today! Professionally Managed by Condo1 Property Management Inc. (id:60365)
406 - 75 King Street E
Mississauga, Ontario
Centrally located in Cooksville, close to all amenities, convenient access to public transportation and highways, walking distance to the GO Station, and minutes away from Square One. This bright and spacious unit offers 1 large bedroom, 1 bath with separate shower, an open concept living/dining room. Hardwood floors throughout, ensuite laundry, 1 underground parking spot, storage locker, and lots of visitor parking. All utilities, cable and internet are included. This recently updated building features a resort like lobby and front desk, beautifully renovated hallways, indoor pool & hot tub, gym, party room, and 24hr security with gatehouse access. (id:60365)
9 Bur Oak Way
Toronto, Ontario
Your Dream Home Awaits in North York! Welcome to this stunning, move-in ready townhouse nestled in one of North York's most sought-after communities. Step inside and fall in love with the bright, open-concept living and dining space perfect for family gatherings and entertaining. The spacious kitchen offers plenty of room to cook and create, while large windows throughout flood the home with natural light. Upstairs, you'll find three generously sized bedrooms ideal for growing families or those needing extra space. The fully finished basement adds incredible versatility, featuring a large bedroom and full washroom perfect for guests, in-laws, or a home office. Outside, escape to your private garden patio oasis a rare find in the city! Located in a desirable neighborhood surrounded by parks, trails, schools, a community centre, shopping, and all amenities. Commuting is a breeze with TTC just a short walk away and quick access to Hwy 400.This is the ideal choice for first-time buyers or anyone looking for a spacious, stylish townhouse in Toronto. Don't miss out your winning move starts here! (id:60365)
66 Gondola Crescent
Brampton, Ontario
Amazing Beauty, Unique & Exquisite! Newly renovated and upgraded detached home on a premium corner lot in Northgate, Brampton. This space offers comfort, elegance and sophisticated living. Enjoy a spacious eat-in kitchen with sleek built in stainless steel appliances, ceramic backsplash and hardwood floors through-out the home. A resort style backyard oasis with brand-new linear salt water in-ground pool, seating area and walkout deck. This home offers smart home features include Wi-Fi-controlled lighting and a Nest thermostat. The finished basement offers a versatile recreation room and additional living space. Located in Brampton's most sough-after neighbourhood, near top-rated schools, shopping, transit, Highways and SO MUCH MORE! (id:60365)
2 Hartfield Court
Toronto, Ontario
***Open House Saturday 2 - 4 pm*** On a beautiful, tree-lined street in the heart of Humbertown sits a home that simply feels right the moment you arrive. With its welcoming presence, generous layout, and a deep sense of warmth, this 3+1 bedroom home is ready to embrace its next family and all the memories they'll make here. Inside, the spaces are bright and inviting. The main floor features ample space and comfortable flow, with a light-filled living and dining area perfect for gatherings both large and small. The eat in kitchen looks out over the yard with easy access for outdoor parties or a quiet place to relax. A convenient powder room completes the main level.Upstairs, there are three generous bedrooms and a large family bath, offering space and flexibility for everyone. The finished lower level extends the home's possibilities, with a potential fourth bedroom, three-piece bath, and a welcoming recreation area. It's ideal for guests, hobbies, or cozy movie nights. Including the finished basement, this home has over 2,800 sq ft of living space. It's set on a spacious 50 x 140 ft lot, giving you room to breathe and grow. The fenced in backyard is beautifully landscaped and wonderfully private. It's a place where summer dinners stretch into evening and children can burn off energy before bed. An attached garage and private driveway add to the home's everyday ease and comfort.The location is exceptional. A short distance to top-rated schools, parks, shops, and transit, minutes from Humbertown Plaza and the scenic Humber River trails. This is a home that has been loved and cared for, and it shows. It's warm, welcoming, and full of promise. This Humbertown gem invites you to imagine what's next and to create the home you've always wanted. (id:60365)

