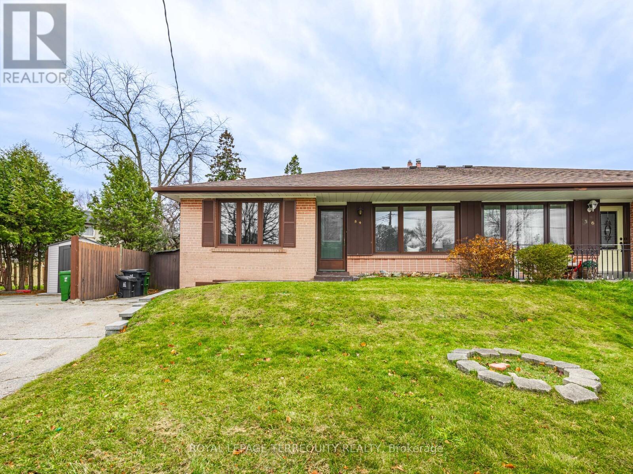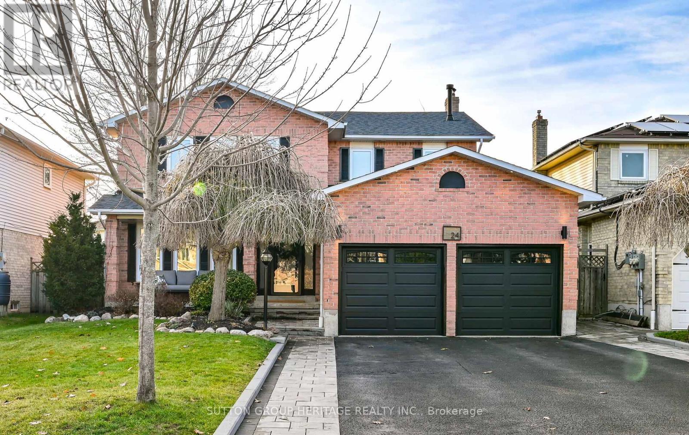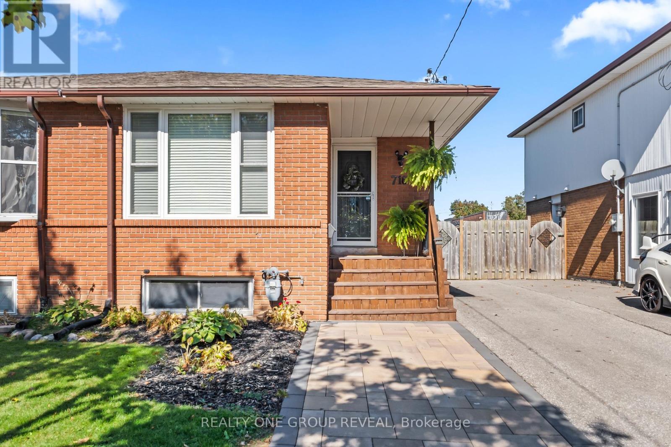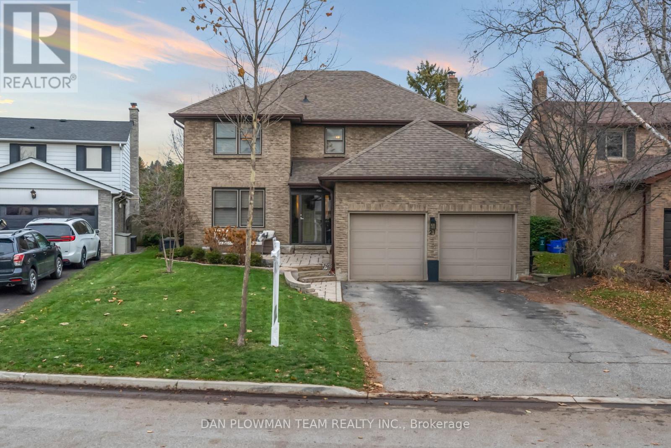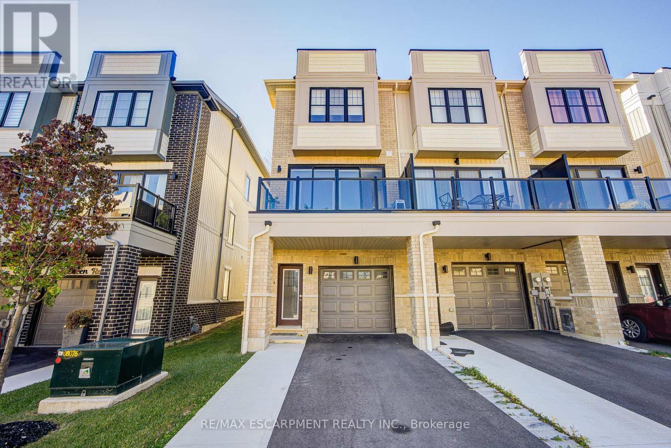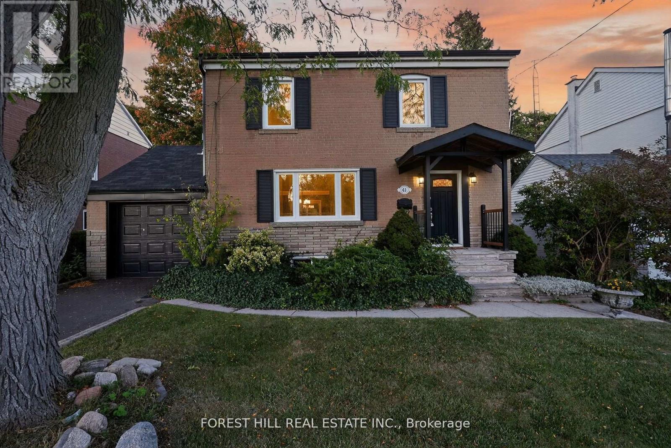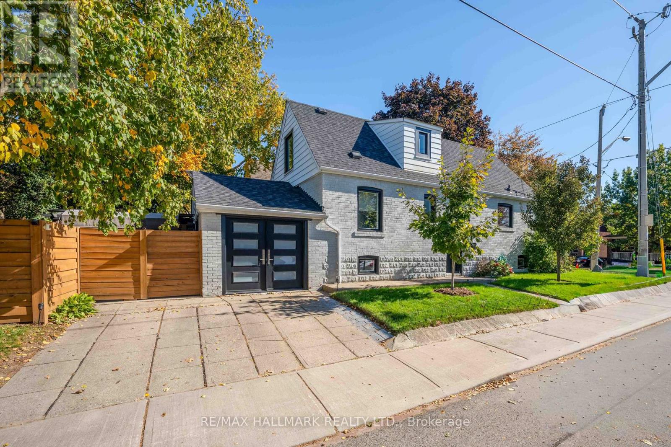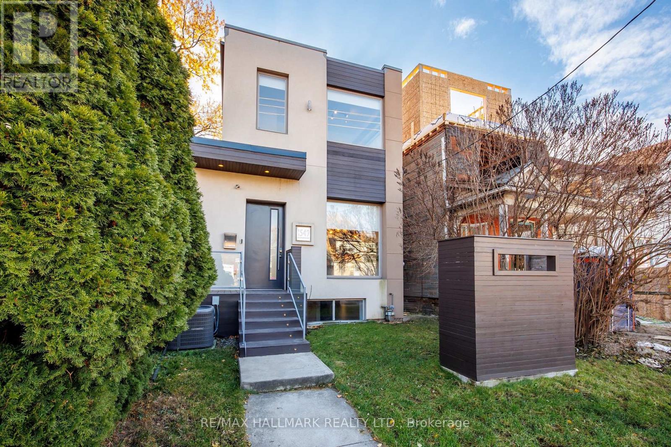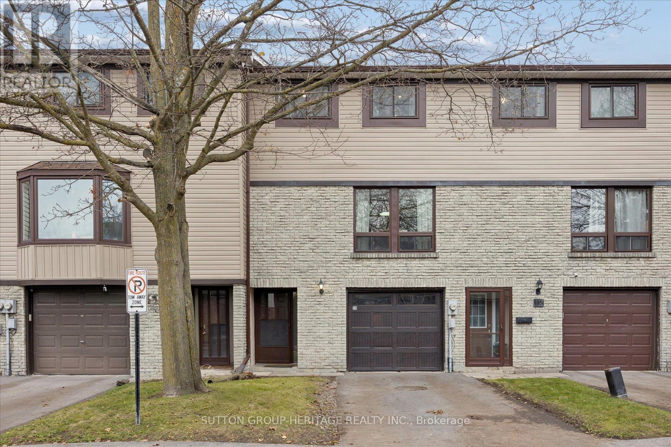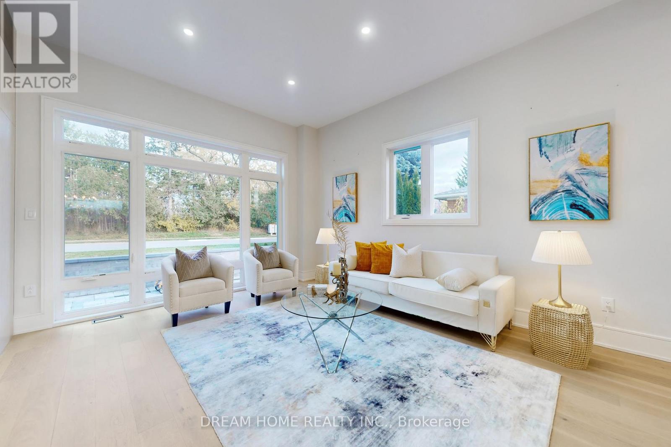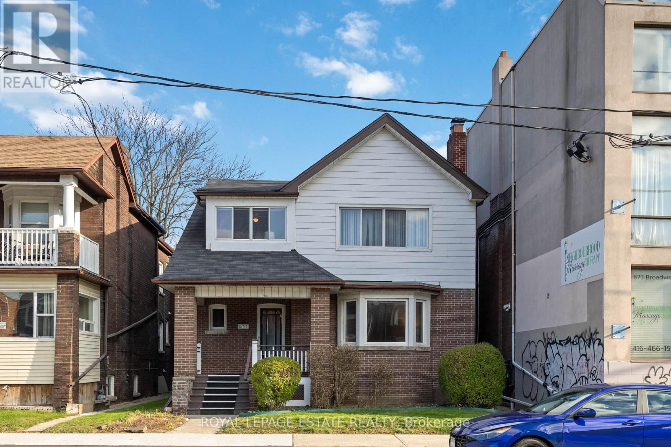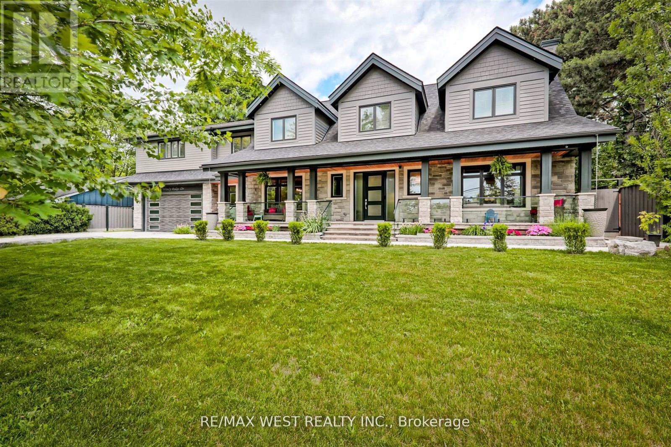34 Athenia Court
Toronto, Ontario
Welcome to this inviting semi-detached bungalow nestled on a peaceful cul-de-sac, perfect for those looking to downsize, buy their first home, or upgrade their living space. Bright and airy, this home offers comfortable living with a functional layout and a warm, welcoming atmosphere. Step outside to enjoy a generous backyard - ideal for entertaining, gardening, or simply relaxing in your private outdoor space. Whether you're hosting family gatherings or enjoying a quiet morning coffee, this backyard is your personal retreat. Inside, the home features well-proportioned rooms ready for your personal touch, with opportunities to modernize or refresh as you see fit. Its versatile layout makes it easy to adapt to your lifestyle, whether you're starting out, downsizing, or expanding. Don't miss the chance to own a home that combines charm, practicality, and an unbeatable location on a quiet street. (id:60365)
24 Gladiola Court
Whitby, Ontario
Welcome to 24 Gladiola Court in the highly sought-after Rolling Acres community in the heart of Whitby! This beautifully updated home, on its quiet court location, offers exceptional curb appeal from the moment you arrive -- updated black garage doors (2020), a freshly sealed driveway (2025), timeless brick exterior, and a welcoming front porch surrounded by mature landscaping. Inside, the main floor is bright, refined, and intentionally designed for modern living - including a new wall-trim feature in the living room (2025) that elevates the space and oversized windows that fill the home with natural light. The updated wood-burning fireplace (2024) anchors the living room with a cozy, inviting presence. The kitchen boasts crisp white shaker cabinetry, sleek black hardware, LED pot lights (2021), subway-marble backsplash, stainless steel appliances, and quartz countertops that add luxury and everyday durability. Upstairs, the oversized primary bedroom feels like a boutique retreat with its custom feature wall, modern lighting, and 4-piece ensuite. Three additional bedrooms are bright, spacious and thoughtfully updated-ideal for kids, guests, or a home office setup. Downstairs offers a warm, fully finished basement with 5th bedroom and 3-pc bath. This home has been consistently maintained with meaningful upgrades year after year: a high-efficiency Goodman Furnace (2020), Lennox 13 SEER air conditioner (2022), attic insulation upgraded to R60 (2021), smart-home switches (2021), a decorative glass front door and sidelites (2022), exterior soffit LED lighting (2022), and a new natural gas main installed (2022). Outside, a massive 450 sq ft deck (2021) with a TOJA GRID shade structure (2024) creates a resort-style outdoor living space perfect for entertaining, while mature trees and perennial gardens add beauty and privacy. This is a true turn-key home with a long list of upgrades and layout perfectly suited for family living! Come and experience why this one stands out! (id:60365)
716 Kenora Avenue
Oshawa, Ontario
This well-maintained semi-detached, 4-level backsplit offers more space than meets the eye, with approximately 1,250 sq. ft. above grade, plus a finished basement for added living space. The open-concept main floor features an abundance of natural light, neutral decor, and an updated kitchen complete with added storage, quartz countertop and backsplash, and stainless steel appliances. This home includes 3 bedrooms and 2 full bathrooms, providing flexible space for a variety of living arrangements or guests. Each level has been updated, offering a clean and modern feel throughout. The rear yard is designed for enjoyment and relaxation, featuring a swim spa, gazebo, and ample outdoor space. Located mins to the 401, walking distance to schools, Lake Ontario, scenic walking trails, multiple parks, and a community centre, this property combines comfort, convenience, and lifestyle. A rare opportunity to secure a home that checks all the boxes, all in a welcoming neighbourhood you'll love coming home to. (id:60365)
21 Woodlawn Court
Whitby, Ontario
Look No Further! Exquisite 2-Storey Family Home Located In Whitby's Desirable Blue Grass Meadows Neighbourhood. This Stunning Two Storey 4-Bedroom Home Is Situated On A Quiet Court With No Neighbours Behind! Open Concept Main Floor Features A Bright Spacious Modern Eat In Kitchen With Plenty Of Cabinetry, Huge Centre Island And Stainless-Steel Appliances. Overlooking The Family Room With Cozy Gas Fireplace Which Brings Plenty Of Warmth During The Winter Months! Large Living And Dining Room Area With Beautiful Barn Door Highlights The Elegance And Charm. Convenient Main Floor Laundry Area With Side Door Entry And 2-Piece Bath. Step Outside And Enjoy The Spectacular Fully Fenced Backyard Which Backs Onto A Park. Second Floor Boasts A Huge Primary Bedroom With His/Her Closets And Renovated 3-Piece Ensuite. Plus 3 Large Bedrooms And Additional 5-Piece Bath. Finished Basement With L-Shaped Living Room, Extra Kitchen, 3-Piece Bath And Two Bonus Rooms Create Unlimited Possibilities! Plenty Of Parking Space With Double Car Garage And Private Double Sized Driveway. EV Charger Located In The Garage. This Is A Must See! Close To Many Amenities, Schools, Parks, Shopping, And Dining. Just Minutes From The 401 And GO Train. (id:60365)
1553 Green Road
Clarington, Ontario
Modern, Bright, Sunny & Spacious End Unit Townhouse Featuring 4 Bed, 2 Separate Entrances, Convenient 4th Bed On Ground Floor With 3 Piece Bath & Separate Entrance & Lot more. 1889 Sq Ft (Above Ground) Offers Very Practical & Open Concept Layout (id:60365)
41 Cliffside Drive
Toronto, Ontario
Discover 41 Cliffside Dr, a charming two-story detached home tucked away on a quiet street. This inviting 3-bedroom retreat sits on a beautiful ravine lot, surrounded by mature trees and tranquil views that bring nature right to your backyard. The outdoor space truly shines with a private oasis, a heated inground pool and a brand new 1,000 sq. ft. deck perfect for relaxing, entertaining, or just soaking in the serenity. Inside, you'll find a bright, spacious layout with three generously sized bedrooms and two full bathrooms. The modern kitchen features stunning quartz countertops seamlessly flowing into the living area with rich hardwood flooring- a perfect space for everyday life or hosting friends. The finished basement, complete with a separate entrance, offers versatile living options, ideal for an in-law suite, a home office, or an extra cozy retreat. This home is move-in ready and has recent updates, including a new furnace and A/C (2021), new pool tiling (2021), a chlorinator (2023), and a new garage door. Just minutes from the Scarborough Bluffs, walking distance to beaches, Bluffer's Park Yacht Club, scenic nature trails and Immaculate Heart of Mary Catholic School district. This rare ravine lot treasure blends timeless charm with modern comfort, like having a city-side cottage. Don't miss your chance to own this beautiful ravine lot in one of the city's most desirable neighbourhoods! (id:60365)
446 Mortimer Avenue
Toronto, Ontario
A MUST-SEE PROPERTY IN AN UNBEATABLE LOCATION! Welcome to 446 Mortimer Ave, a beautifully renovated, spacious, and bright detached 1 1/2storey corner home drenched in natural light year-round. Ideally situated within walking distance to the Dieppe Park Complex, Greenwood Subway Station, Michael Garron Hospital, and top-rated schools, this home offers both convenience and comfort in one of the area's most desirable neighbourhoods in East York. This impressive property features 4 bedrooms, including two on the main floor, perfect for guests, elderly family members, or office space, along with 3 full bathrooms and a finished basement with a separate entrance. The first and second levels showcase engineered hardwood floors, and the entire home has been freshly painted. The finished basement with a separate side entrance adds exceptional flexibility, and extra space. Thoughtful storage solutions are integrated throughout the home. Step outside to a revitalized backyard oasis complete with a pergola, modern horizontal fencing, and a storage shed, perfect for outdoor living. Combining modern upgrades, versatile living spaces, and a truly prime location, this home is move-in ready and not to be missed. (id:60365)
1549 Dundas Street E
Toronto, Ontario
Welcome to 1549 Dundas St E, Where function meets refined urban design, this modern detached 3-bed, 4-bath home with 2 car parking blends architectural sophistication, thoughtful craftsmanship, and effortless everyday living. Ideally positioned between Leslieville & Riverdale, a short drive to the Beach. Inside, 10 ft ceilings on the main and second levels create a bright, open ambience, enhanced by oversized windows and floor-to-ceiling patio doors. Oak hardwood flows throughout, and the main level includes motorized blinds for privacy. Rooftop solar panels generate electricity and can also feed power back to the grid. The open-concept main floor centres around a chef-inspired kitchen with a Wolf range, stainless steel appliances, quartz island with seating, a built-in banquette, and a cappuccino machine. The living area features a gas fireplace and a seamless walkout to the entertainer's deck with a built-in and lounge & BBQ station . A glass gate leads to a private spa retreat with a hydrotherapy hot tub, plus a backyard with space for dining and play. A motorized garage door opens to the laneway for added convenience. Upstairs, the serene primary suite offers abundant light and a private balcony. The spa-like ensuite includes a dramatic two-person glass shower with a modern soaker tub inside. The walk-in closet features custom shelving and built-ins. The second bedroom is bright with a skylight, while the third includes custom built-ins and a desk. All bedroom closets, plus the main entrance closet, include high-quality custom storage systems. The lower level offers high ceilings, a separate entrance, and a full rough-in, creating flexibility for a future income suite, gym, media room, or in-law apartment. Pot lights, modern finishes, and smart-home-ready wiring complete the home. Steps to Greenwood Park, schools, TTC, cafés, and neighbourhood favourites like Blondies Pizza. This is standout modern living in one of Toronto's most vibrant pockets. (id:60365)
11 - 221 Ormond Drive
Oshawa, Ontario
Welcome to this well-maintained 3-bedroom condo townhouse offering 1,196 sq ft of comfortable living space. The renovated eat-in kitchen features clean white cupboards, glass tile backsplash, stainless and quartz countertops. Recent updates including a Fridge (2020) and Stove (2023). A rare highlight in this neighbourhood is the gas fireplace, serving as the primary heat source, with baseboards for added comfort. Additional updates include a new insulated garage door (2024) and sliding door (2021). Upstairs you'll find good-sized bedrooms and a bright 4-piece bath, complemented by a convenient main-floor powder room. A great starter home in a family-friendly community! (id:60365)
28 Scott Street
Whitby, Ontario
Luxury Custom Home in the Heart of Whitby! Experience refined living in this stunning custom-built home showcasing elegance, sophistication, and superior craftsmanship throughout. A grand foyer with 10-ft ceilings welcomes you into bright, open principal rooms filled with natural light. The gourmet kitchen features premium Jenn Air appliances, a large centre island, and seamless flow into the formal dining room and open-concept living area - perfect for entertaining in style. The primary suite offers a spa-inspired ensuite and spacious walk-in closet. Each additional bedroom includes its own ensuite, providing exceptional comfort and privacy. The fully finished lower level adds versatility with two extra bedrooms, a full bath, and a large recreation area - ideal for a home theatre, gym, games room, or in-law suite. Step outside to a beautifully landscaped backyard designed for summer entertaining, complete with areas for dining and relaxation. Located in one of Whitby's most prestigious neighbourhoods, close to top-rated schools, parks, and all essential amenities. A true showpiece for the discerning buyer! (id:60365)
877 Broadview Avenue
Toronto, Ontario
Incredible location adjacent to Playter Estates! This large, impeccably maintained 7 Bedroom century property is zoned for residential and commercial purposes. Currently configured as a single family home with generously proportioned rooms, high ceilings, beautiful original details and hardwood floors throughout the principal rooms. Bonuses include a second floor family room with gas fireplace, lower level recreation room, sauna, and plenty of storage! Garden is large and tidy. Don't miss this incredibly spacious and versatile home in an superb central location close to transit, schools and minutes to downtown. Access 3 car parking from lane, double detached garage. (id:60365)
18 Windy Ridge Drive
Toronto, Ontario
Windy Ridge Dr Is Known For Its Quiet Character-Wide Lots, Mature Trees, And An Established Sense Of Calm. Set On An Impressive 100-Foot Wide Property, This Meticulously Maintained Home Offers A Rare Combination Of Openness, Quiet Luxury, And Well-Resolved Design Choices In One Of The Bluffs' Most Sought-After Pockets. The Home's Curb Appeal Is Undeniable, With A Classic Two-Storey Brick Façade, A Full-Length Veranda, And Exterior Lighting That Gives The Property A Graceful Presence After Dark. The Approach Is Understated And Refined, While The Expansive Backyard Serves As A True Extension Of The Living Space. A Timber-Frame Pergola And All-Season Hot Tub Create An Outdoor Setting That's Inviting And Functional In Every Season. Inside, The Home Offers A Natural Flow Between Its Principal Rooms, With A Kitchen Designed To Be The Centre Of Daily Living. Vaulted Ceilings Enhance The Upper Level, Where The Primary Suite Provides A Calm, Retreat-Like Setting. A Self-Contained Lower-Level Suite With Its Own Entrance Adds Versatility For Extended Family Or Flexible Living Arrangements. For Those Who Value Practical Luxury, The Heated, Double-Height Garage With Drive-Through Capability Is A Standout Feature, Complemented By A Heated Double-Width Driveway For Effortless Winter Living. Life On Windy Ridge Dr Offers A Sense Of Ease-Morning Walks To Nearby Parks And The Waterfront, Peaceful Evenings Outdoors, And Convenient Access To Downtown When Needed. A Rare Opportunity To Enjoy Space, Quality, And A Relaxed Lifestyle On One Of The Bluffs' Premier Streets. (id:60365)

