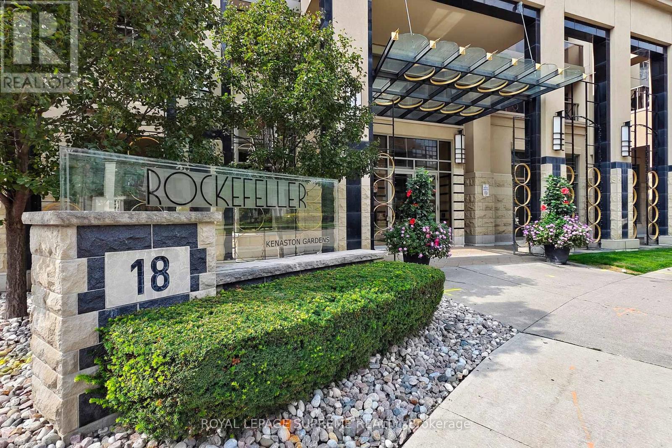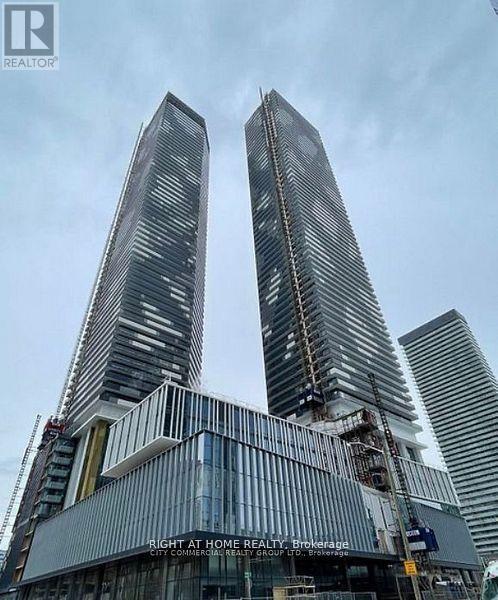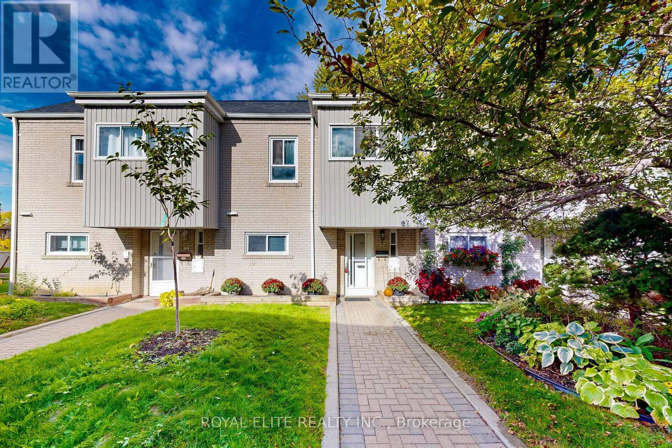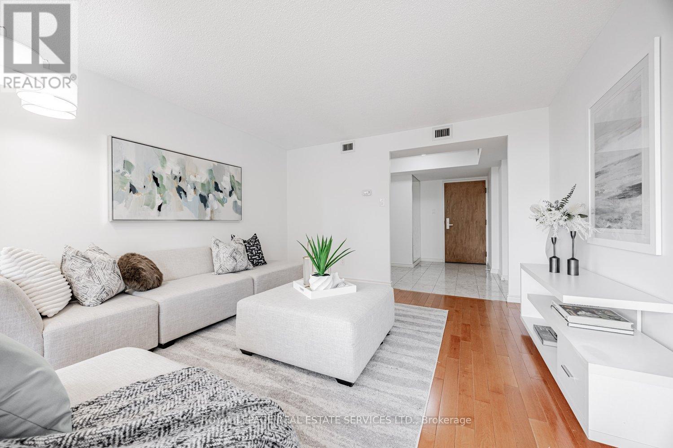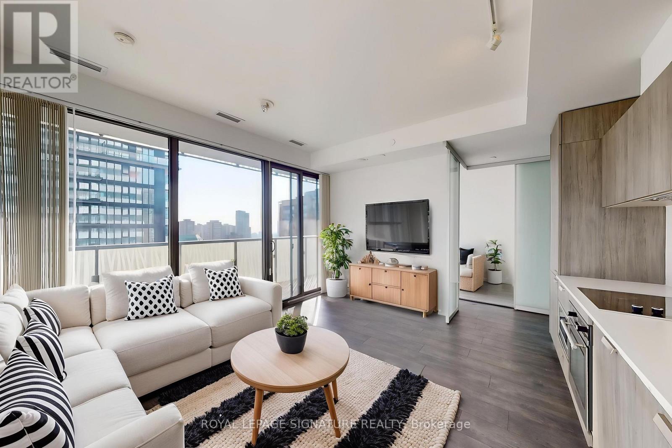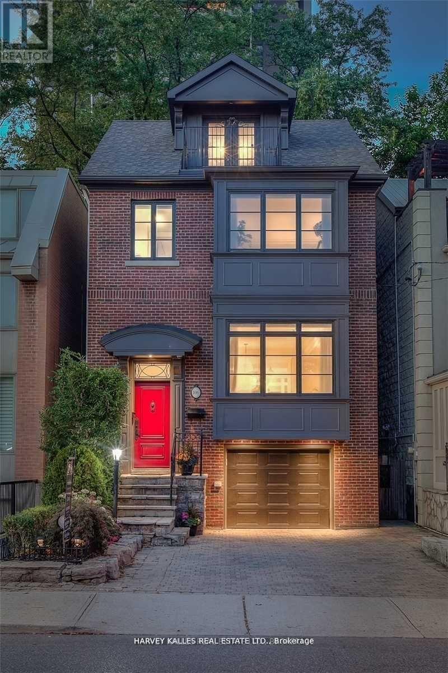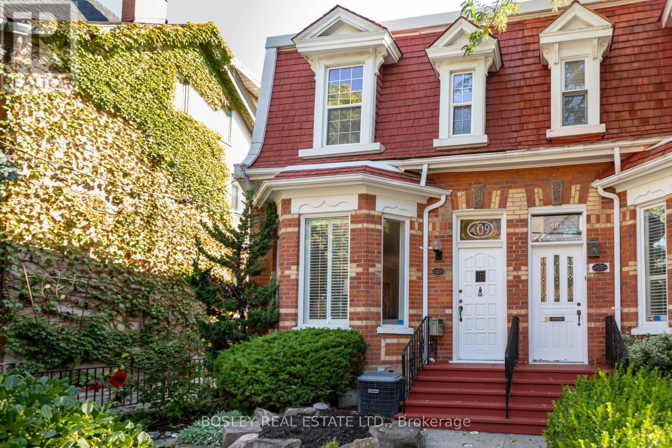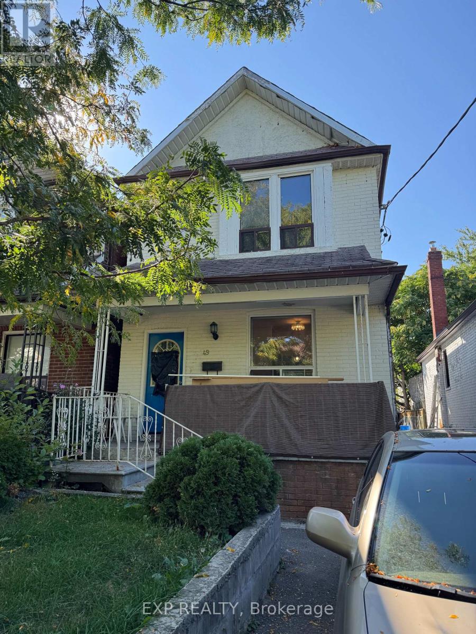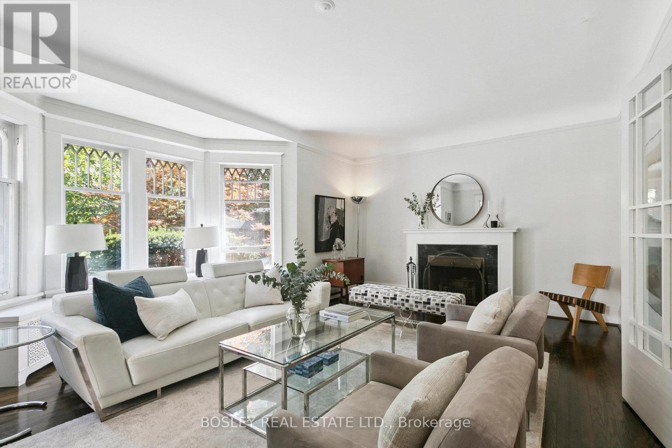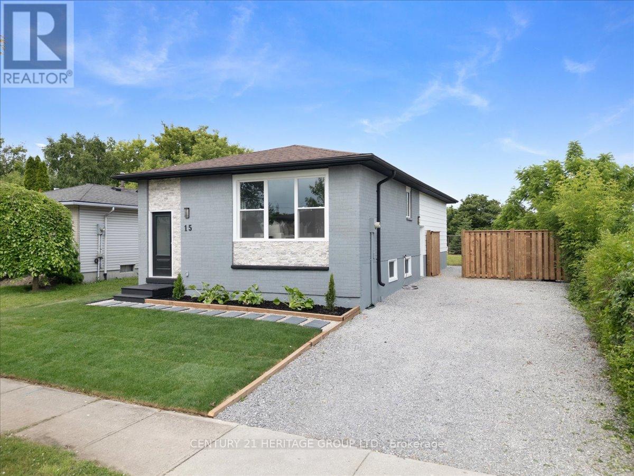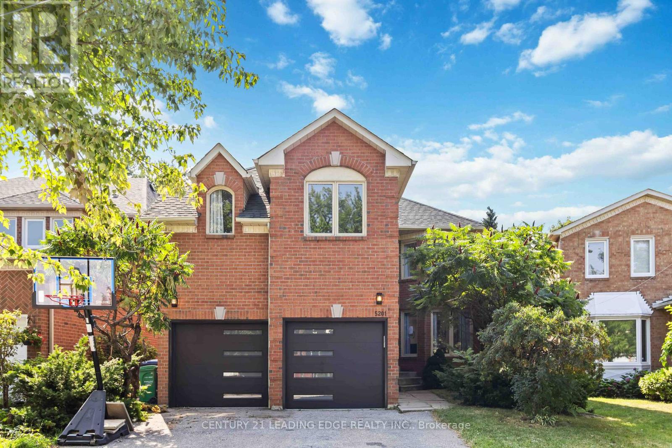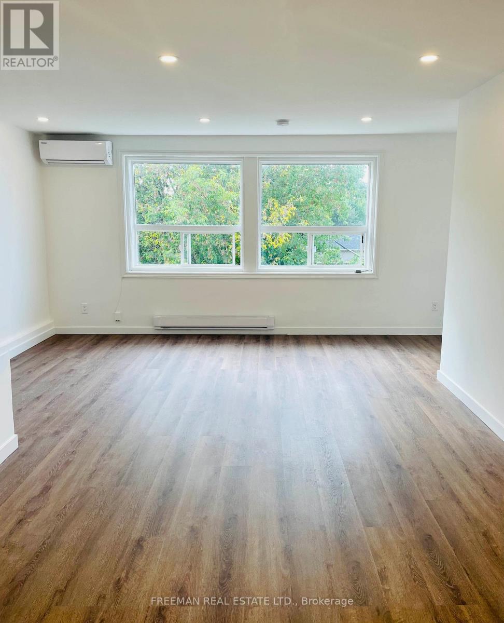615 - 18 Kenaston Gardens
Toronto, Ontario
Welcome to Rockefeller on Bayview; where modern living meets everyday convenience. Unit 615 is a bright, freshly updated one-bedroom condo with brand-new floors and a fresh coat of paint, giving it a crisp, move-in-ready feel. The open layout is perfect for both quiet evenings in and easy entertaining, complemented by sleek, contemporary finishes. Outside your door, Bayview Village, the subway, YMCA and Loblaws are all just steps away. With parking and a locker included, this unit combines comfort, style, and the best of city living. Virtually Staged (id:60365)
55 Cooper Street
Toronto, Ontario
The Newest Landmark Luxury Building By Prestigious Award Winning Developer Menkes." 9' SmoothCeiling, Full Length Walk-out Balcony, Open Concept Layout, Modern Sleek Designed Kitchen W/Built-In Stainless Steel Appliances and Plenty of Storage Space. Close by Many AmenitiesIncluding Public Transit, Sugar Beach, Farm Boy, Loblaws, HQ of LCBO, George Brown College,UnionStation, Financial District,Waterfront, Scotia Bank Area, Rogers Center, CN Tower and much much more. (id:60365)
151 - 9 Esterbrooke Avenue
Toronto, Ontario
Amazing Bright And Spacious Living Unit In High Demand Don Valley Village Community. Open Concept Living And Dining. Bright Sun Filled Living Room, Stunning Unit Boasts Tons Of Natural Light. Great Layout, Spacious Rooms Throughout, Pot Lights. Gourmet Kitchen. Stainless Steel Applicances and Plenty Of Storage. Gorgeous Master Bedroom With Natural Light, Finished Basement With Extra Bedroom, Walking Distance To Fairview Mall, Subway,, Seneca College. Easy Access To HWY401/DVP/404, The Complex Offers Outdoor Swimming Pool, Visitor Parking, and Low Maintenance Fees That Cover Water, Cable TV, High Speed Internet, Snow Removal, Lawn Care, and Exterior Maintenance, Including The Roof, Windows, Doors, And Fences. Close To Public Transit, Shopping, Medical Centre. (id:60365)
501 - 900 Yonge Street
Toronto, Ontario
Boutique building with only 4 suites per floor. Large bedrooms and 2 full bathrooms. One parking spot and one locker. Wooden floors throughout. Great for entertaining. Large laundry room with lots of storage and built-in shelves. Primary bedroom has walk-in closet. 2nd bedroom combined with the den. Walking distance to two subway lines, library, restaurants, trendy shopping, schools, universities and parks. This property is ideal for downsizers and upsizers. Enjoy the quaint, lush garden on 2nd floor. (id:60365)
1901 - 50 Charles Street E
Toronto, Ontario
Style, space, and convenience all come together in this sought after address at Casa 3! This 1 bedroom + den feels more like a 2 bedroom, with a fully enclosed den featuring its own window and door. The open living and dining area is filled with natural light from east facing windows, while the sleek kitchen is outfitted with integrated appliances and granite counters. A large balcony that spans the entire length of the unit is yours to enjoy. Freshly painted and professionally cleaned! Residents here enjoy top tier amenities including a rooftop pool with city views, a fitness centre, party room, guest suites, visitor parking, and 24/7 concierge. Not to mention a luxurious Hermes styled lobby! Located at Yonge and Bloor, just steps to the subway, shops, dining, and cafes - everything you need is right at your doorstep. (id:60365)
106 Belmont Street
Toronto, Ontario
Immaculate Detached Residence Situated - Walking Distance to Yorkville & Ramsden Park W/Garage & Parking! A Stunning & Contemporary Renovation By Etherington Designs; Over 800K + Spend On Finest Of Contemporary Finishes; Custom Kit Cabinetry W/Satin Nickel Hardware, Herring Bone Flrs, Master Millwork & Chic Custom Lighting & Fixtures Thru-Out 3+1 Br, 3 Bath, Open Concept Main Flr Lr W/F/P, Decadent Dr & Gourmet Chefs Kit. W/Breakfast Island. (id:60365)
409 Sackville Street
Toronto, Ontario
This exceptionally bright 1885 house ticks all the boxes! Main floor 2-pce! Main floor sunken family room! Wood burning fireplace! Over-sized garage with Laneway House potential! Primary bedroom with ensuite! A significant 2-storey addition in the 90s added the family room and the spacious primary bedroom. There are 2 recent new full bathrooms with heated floors. Enjoy the retro 90s kitchen or renovate your own dream kitchen under the greenhouse ceiling. Spacious patio and garden. Perfect location in the heart of the best part of Cabbagetown. Close to Riverdale Park; shopping and restaurants on Parliament Street and transit! (id:60365)
49 Holland Park Avenue
Toronto, Ontario
Attention Builders & Developers! Rare opportunity in the highly sought-after Oakwood Village. Generous 25x105 lot with a detached garage and parking pad. Perfect for redevelopment or customization in a vibrant, growing community. Seller is highly motivated . Don't miss out on this incredible investment potential! Survey available. (id:60365)
52 Rowanwood Avenue
Toronto, Ontario
Nestled on one of Toronto's most iconic tree-lined streets, just steps away from the vibrant Yonge Street, you'll discover the exquisite 52 Rowanwood Avenue. This beautifully updated 5-bedroom family home has been cherished and meticulously maintained by the same family for 25 years, showcasing a perfect blend of character and modern amenities. The main floor is an entertainer's dream, featuring a stunningly renovated kitchen that seamlessly flows into a landscaped backyard oasis, perfect for outdoor gatherings. The brand-new butler's pantry conveniently services the oversized dining room, making hosting dinner parties a delight. After a meal, retreat to the inviting living room, where a cozy wood-burning fireplace provides warmth and ambiance. With abundant natural light and ample seating, this space is ideal for relaxing or gathering around the grand piano to create unforgettable memories. Ascend to the second floor, where you'll find a generously proportioned primary suite complete with a private two-piece bath. This level also boasts a brand-new five-piece bathroom, a guest room, and an oversized study and family room, offering versatility for work or leisure. The third floor features two additional spacious bedrooms, including one with a newly renovated ensuite, along with a convenient laundry room that provides ample storage. This home truly offers a harmonious blend of comfort, style, and functionality, making it a perfect haven for family living. The lower level features a spacious recreation area, a home gym, ample storage, and a three-piece bathroom. Step outside to the private, fully fenced west-facing backyard, where a sun-soaked deck is enhanced by seasonal tree canopies and integrated stonework, creating a serene outdoor retreat (id:60365)
15 Mellenby Street
Hamilton, Ontario
Welcome to 15 Mellenby Drive nestled on the sought-after Stoney Creek Mountain just steps from Valley Park, the arena, library, schools, shops, and convenient highway access. This is more than a home, its a lifestyle. Set on a quiet, family-friendly street, this completely reimagined residence blends timeless sophistication with todays most stylish finishes. Step inside to an open-concept main floor where light pours through big, beautiful windows, highlighting the heart of the home, a showstopper kitchen designed to impress and connect, anchored by a striking floor-to-ceiling stone fireplace that ties together the kitchen, dining, and living spaces seamlessly. Three serene bedrooms on the main floor are complemented by a thoughtfully curated four-piece bath, featuring designer tilework and upscale details throughout. The primary bedroom offers a rare walkout to a private deck, the perfect perch to enjoy your morning coffee, overlooking a tranquil stretch of green space. Downstairs, flexibility reigns. With a separate side entrance, the lower level is ready for guests, teens, or extended family. Featuring two bright bedrooms (with egress windows), a sleek full bath, laundry, and open-concept spaces perfect for a rec room, home office, or play zone. Parking? No problem. Storage? Covered. All that's left to do is move in and fall in love with the home, the finishes, and the community. (id:60365)
5201 Champlain Trail
Mississauga, Ontario
Welcome to this beautifully upgraded 4-bedroom, 4-bathroom home in Mississaugas sought-after Hurontario community. Boasting 3,258 sq ft of elegant living space on a 38ft x 115ft lot, this property offers the perfect blend of modern comfort and timeless style. Step inside to discover hardwood flooring throughout the main living, dining, family room, dedicated office, and second floor. The heart of the home is a chef-inspired kitchen featuring premium stainless steel appliances, quartz countertops, and ample cabinetry ideal for cooking and entertaining. The expansive primary bedroom offers a private retreat with a luxurious 5-piece ensuite and generous closet space. Three additional large bedrooms provide comfort and flexibility for growing families or guests. Enjoy the convenience of a dedicated office, perfect for remote work or study. Located in a family-friendly neighborhood close to top-rated schools, Square One Shopping Centre, public transit, and just minutes from Hwy 401 & 403, this home delivers exceptional lifestyle and accessibility. Dont miss your chance to own this spacious, move inready gem in one of Mississaugas most vibrant communities! (id:60365)
Apt. 2 - 266 Marlee Avenue
Toronto, Ontario
Gorgeous! Recently Reno'd 2 bedroom w/ the urban professional in mind in the heart of Marlee Village - Toronto's best kept secret. Sunsplashed split level, designer kitchen w/backsplash, quartz counters, plank laminate flrs, pot lights. The list goes on. Don't miss this one!! Steps from Glencairn TTC subway, international supermarkets, Beltline/parks, Medical +++. Close to Lawrence Allen and Yorkdale Shopping Centres and Hwy 401. New S.S. Fridge, stove, dishwasher and built-in microwave. New ductless Heat and AC with temp. control. Ensuite Laundry. Free Parking. Tons of storage & closet space throughout. Hydro and HWT rental extra. (id:60365)

