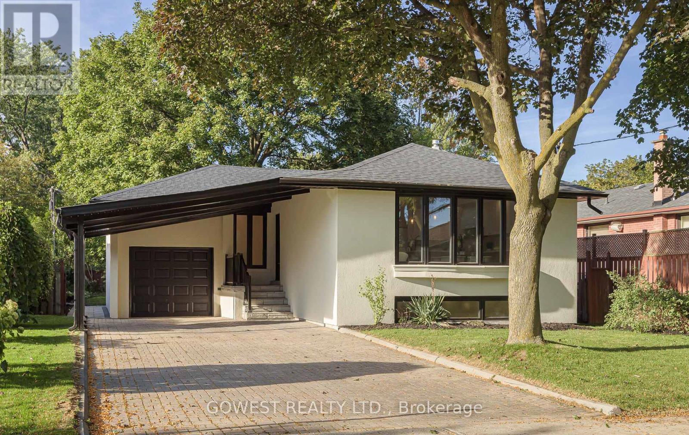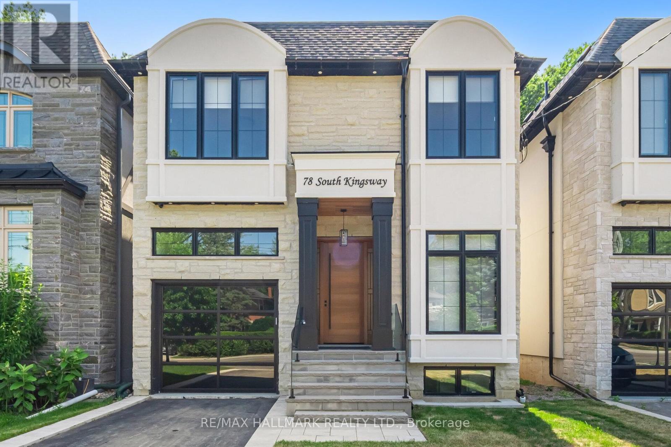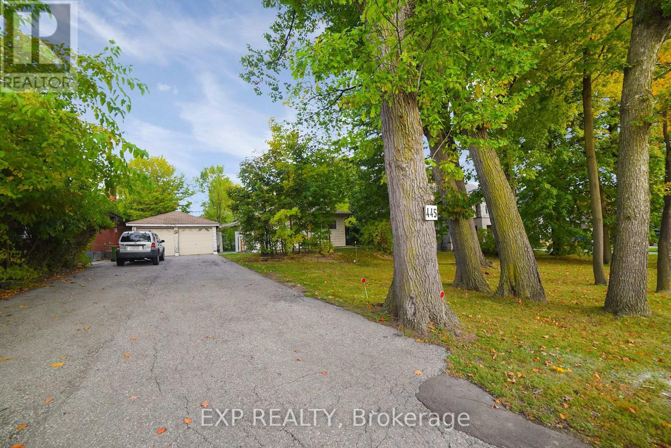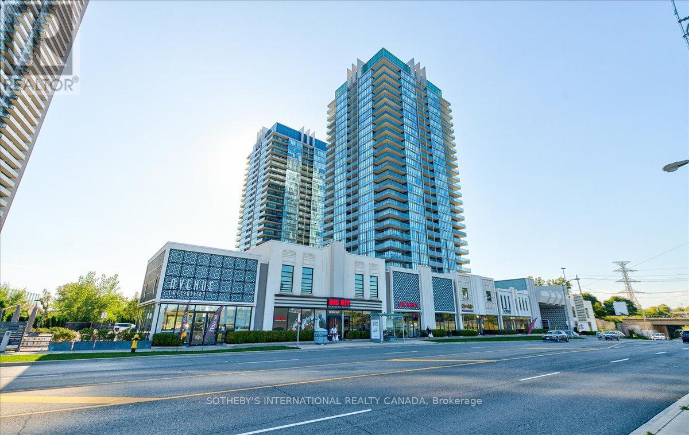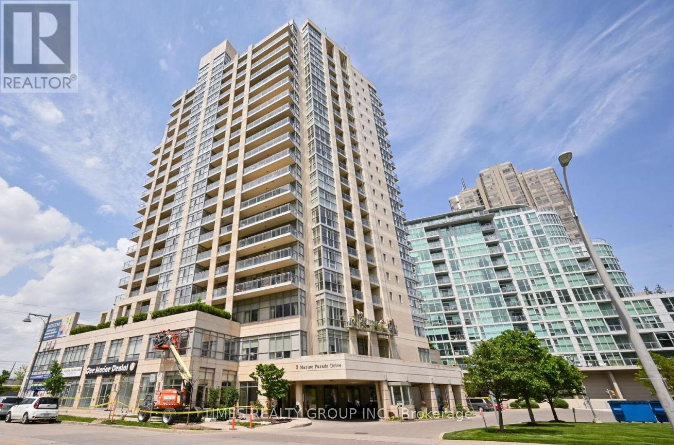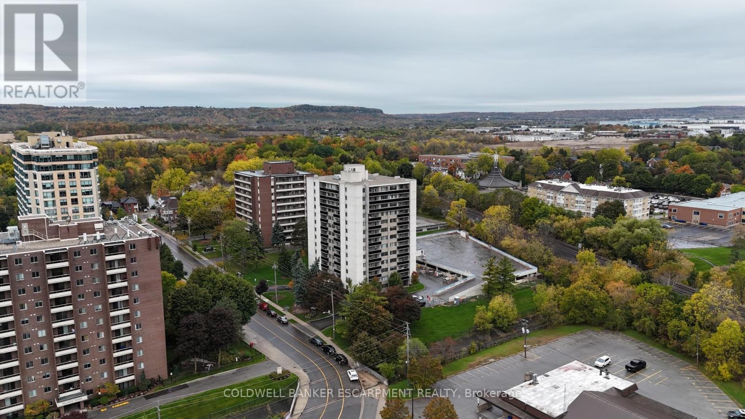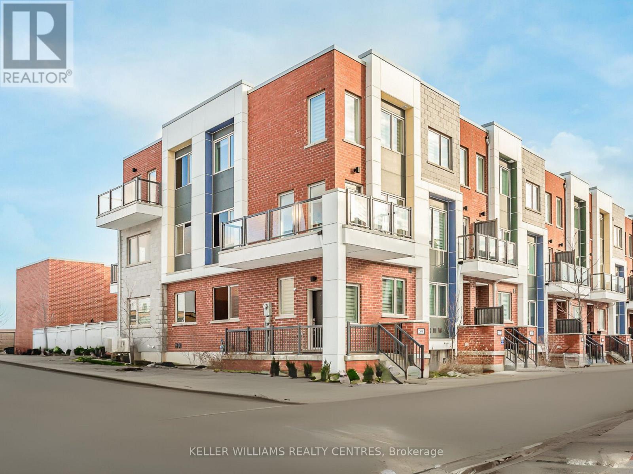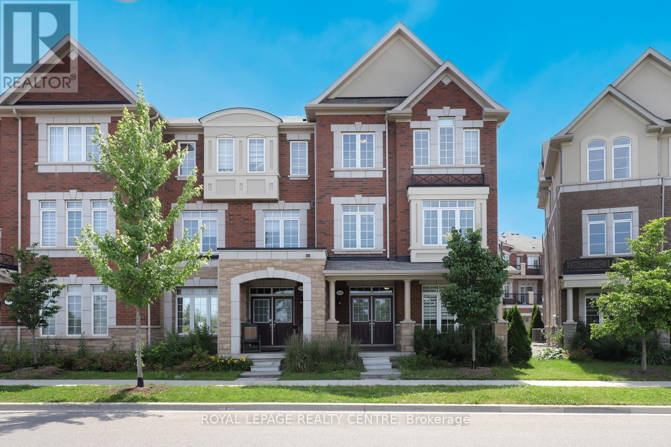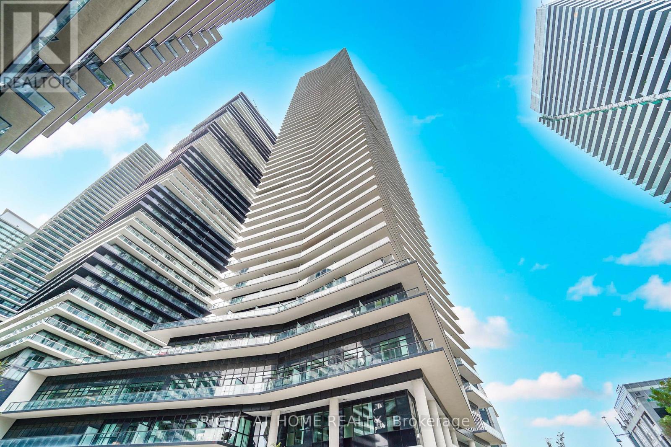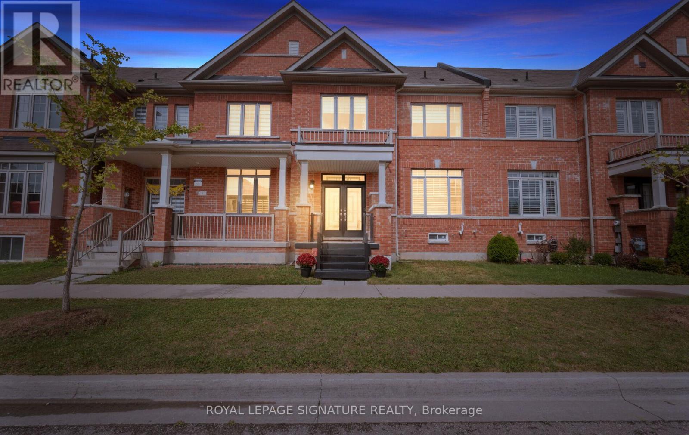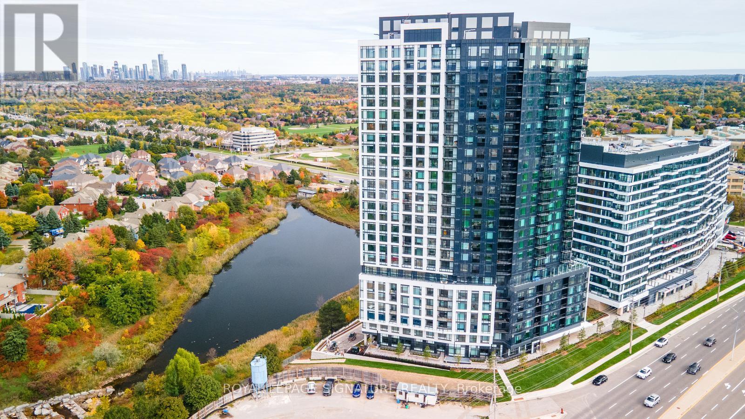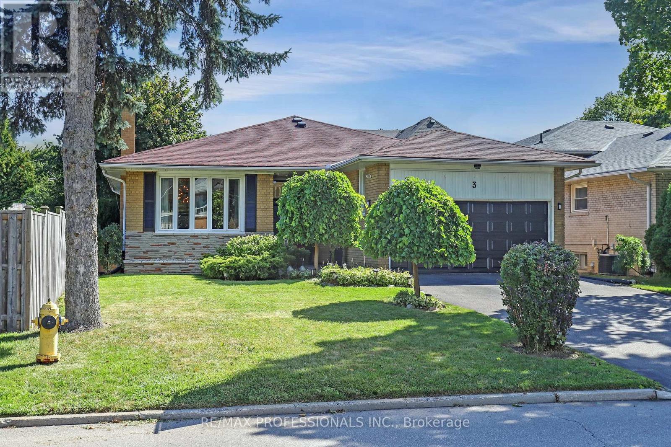27 Hollister Road
Toronto, Ontario
This beautifully renovated raised bungalow blends timeless style with modern convenience. The open-concept main floor showcases cathedral ceilings with a skylight, pot lights, and a designer kitchen featuring Canadian-made custom cabinetry with LED lighting, a 7-ft island, KitchenAid stainless steel appliances including a gas range, pot filler, and quartz countertops. Luxury Canadian hardwood floors flow throughout, while the bathrooms offer heated tile floors, custom vanities, LED mirrors, and a spa-like main bath with custom cabinetry. The home includes three spacious bedrooms, main floor laundry (plus a roughed-in option), and a separate side entrance to the fully finished lower level with above-grade windows, high-quality vinyl flooring, its own laundry, and a full suite of stainless steel appliances; ideal for a one-bedroom in-law suite. Recent upgrades include spray foam insulation at the front of the home, all new wiring with ESA certification, a new roof (2025), a new garage door, fiberglass front door, custom carport finishing, soffit exterior lighting, stair lights, and an engineers letter for the ceiling feature. Exterior enhancements include stucco finish, new railings, professional landscaping with new walkways and stairs, and parking for up to six vehicles. Central air, an Ecobee smart thermostat, and thoughtful updates throughout complete this move-in-ready home. (id:60365)
78 South Kingsway
Toronto, Ontario
Luxury, Location & Lifestyle! This stunning custom-built residence nestled in one of Torontos most coveted & affluent enclaves, offers the pinnacle of modern luxury living. Perfectly situated on a 187ft deep lot & boasts nearly 3,700 square ft of modern designed living space, incl a bright & spacious walkout basement w/ immense income potential or the ideal setting for a private nanny or in-law suite. Excellent curb appeal w/ striking stucco & stone façade, framed by a grand 8ft solid mahogany entry door. Step inside to discover refined finishes at every turn from 7'' wide naked engineered oak flooring & custom oak staircases w/integrated lighting & glass railings, to the natural light cascading through the skylight above. Enjoy designer chef's kitchen by Selba, showcasing a massive quartz waterfall island & professional grade s/s Bosch appliance package. This space flows seamlessly into the open-concept living, dining, & family areas enhanced by smart lighting, in-ceiling speakers, automatic blinds, & a state-of-the-art security system. Four spacious, king-sized bdrms each offer ensuite access w/heated flooring. The primary retreat featuring a private balcony, dual walk-in closets & a spa-like 5pc ensuite w/ a freestanding tub, dbl vanities, & an oversized frameless glass shower. The fully finished walk-up bsmnt expands the homes living potential, complete w/ a large recreation area, custom wet bar, 5th bdrm & a stylish 3pc bath ideal for guests, in-laws, or rental opportunities. Walk out to a professionally landscaped backyard & entertain in style beneath the custom deck cedar shake ceiling, complemented by pot lights & integrated speakers. Situated steps from the charm & vibrancy of Bloor West Village, this exceptional residence offers unparalleled access to High Park, the Humber River, Lake Ontario, top-ranked schools, transit, highways & every urban convenience. (id:60365)
445 Martin Grove Road
Toronto, Ontario
Location! Location! Location! This bright and spacious 3+1 bedroom, 2-bathroom bungalow sits on a massive irregular lot (approx. 198.7 ft x 100.01 ft x 248.53 ft x 111.87 ft) offering endless potential. Perfect for families, investors, or builders! Enjoy an open, functional layout with abundant natural light. The detached double garage and extra-long driveway easily accommodate up to 10 vehicles. A rare opportunity to own a prime piece of property in a sought-after area with room to grow, build, or simply move in and enjoy! Situated just steps to TTC, and minutes to Highway 401, Highway 427, parks, schools, and all major amenities. A fantastic opportunity for end users, investors, or builders looking to capitalize on a prime location with endless potential! (id:60365)
915 - 90 Park Lawn Road
Toronto, Ontario
Discover upscale waterfront living at South Beach Condos and Lofts, a sought-after community in Humber Bay Shores that seamlessly blends lakeside tranquility with urban convenience. This 1-bedroom + den suite features a modern kitchen with sleek stone countertops, premium appliances, and warm-toned cabinetry. 9-foot ceilings and floor-to-ceiling windows create a bright, open atmosphere, while the private balcony offers breathtaking unobstructed views. The primary bedroom includes a spacious walk-in closet with built-in organizers. Enjoy world-class amenities spanning over 30,000 square feet including indoor & outdoor pools, hot tubs, a state-of-the-art fitness center, basketball and squash courts, steam rooms, saunas, a yoga studio, an 18-seat theater, a games room, and an in-house spa. The lavish 5- star lobby, 24-hour concierge, and ample visitor parking enhance the luxury experience. Conveniently located near restaurants, cafes, shopping, highways, transit, parks, and trails, with easy access to the future Park Lawn GO Station. This unit is an exceptional opportunity for first-time buyers, professionals, or downsizers looking for a modern, low-maintenance home in one of Toronto's most desirable waterfront communities. Parking & locker included! (id:60365)
1705 - 3 Marine Parade Drive
Toronto, Ontario
For More Information About This Listing, More Photos & Appointments, Please Click "View Listing On Realtor Website" Button In The Realtor.Ca Browser Version Or 'Multimedia' Button or brochure On Mobile Device App. (id:60365)
1005 - 81 Millside Drive
Milton, Ontario
Ideally situated just steps from Milton's vibrant downtown and the scenic walking trails around Mill Pond, this bright and well-maintained 3-bedroom, 2-bathroom condo offers over 1,130 sq. ft. of living space. A perfect blend of comfort, functionality and value in one of Milton's most convenient neighbourhoods. Inside, you'll find a spacious living and dining area that's ideal for entertaining or relaxing. The kitchen features classic solid wood cabinetry, ample counter space and a practical layout that connects easily to the rest of the home. A separate laundry room (with less than 2 year old washer and dryer) offers excellent storage for daily essentials and extras. Down the hall, a 4-piece bathroom with a full bathtub serves the secondary bedrooms, while the primary suite includes a private 2-piece ensuite and generous closet space. Two additional bedrooms provide flexibility for guests, children, or a home office. This unit's thoughtful layout, generous room sizes, and abundance of natural light make it feel like home from the moment you walk in. Located in a quiet, well-managed building with friendly residents and unbeatable access to downtown amenities, transit, shopping and Milton's parks and trails, this condo offers both comfort and lifestyle. Condo fee includes: Heat, Hydro, Water, Cable TV and Internet! The building and common areas have been beautifully maintained with recent upgrades, including a fully renovated parking area (2025), new balcony railings and roof replacement (2023). (id:60365)
89 William Duncan Road
Toronto, Ontario
This stunning end-unit townhome on a premium corner lot offers over 2,000 sq ft of beautifully finished living space in one of Toronto's most dynamic communities. Bright and airy, the open-concept main floor features rich hardwood flooring, a gleaming white kitchen with quartz countertops, upgraded appliances, and walk-out access to one of three private balconies - perfect for entertaining. Boasting 4 spacious bedrooms and 4 baths, this home is designed for comfortable, modern living. The expansive third-floor principal retreat is a true sanctuary, complete with two walk-in closets, its own balcony, and a spa-like 5-piece ensuite. A finished basement adds even more space, with a cozy family room and private 4th bedroom ideal for guests or a home office. Additional features include custom blinds throughout, a two-car garage with a convenient lift system, and thoughtful upgrades throughout the home. All of this in an unbeatable location just steps to the amenities of Downsview Park, TTC, subway, shopping, schools, and more. Move-in ready and packed with style this is city living at its best! (id:60365)
3020 George Savage Avenue
Oakville, Ontario
Experience Luxury Living In This Stunning End-Unit Executive Townhouse In Oakville's Coveted Community! This Bright & Immaculate 2056 Sq Ft Home Boasts 9 Ceilings On The Main Floor. 3 Bedrooms, 4 Baths & A 2-Car Garage & Walkout Balcony. The Spacious Living/Dining Room Showcases A Picturesque Window Framing A Breathtaking View Of A Serene Pond. The Kitchen Is Perfect For Entertaining, With A Breakfast Bar, Stainless Steel Appliances & Walkout Access To A Sun-Filled Deck, Ideal For Summer Gatherings. On Main Floor, The Cozy Family Room Enhances The Homes Charm With A Stunning Pond View. Conveniently Located With Easy Access To Major Highways And The Go Station. Just Minutes From Top-Rated Schools, Scenic Trails, Parks, Hospital, Shopping & Recreation Centre. The Location Offers The Perfect Blend Of Accessibility And Community Amenities. This Remarkable Townhouse Offers A Perfect Blend Of Elegance, Comfort & Outdoor Beauty And Truly Encompasses Everything You Are Looking For! Please Note: Photos Are From Previous Staging. (id:60365)
3001 - 38 Annie Craig Drive
Toronto, Ontario
Experience the beauty of waterfront living at Water's Edge. Enjoy daily walks along the lake, breathtaking skyline and lake views, and fresh air that recharges you after a busy day. This luxury building offers 24-hour concierge, indoor pool, state-of-the-art fitness centre, theatre, library, billiards room and guest suites. Steps to TTC, Humber Bay Park Trail, Martin Goodman Trail, cafés, restaurants, Metro, Shoppers, banks and shops. Quick drive to Sherway Gardens, theatres, and easy access to the Gardiner Expressway, QEW and Hwy 427. Spacious 1 Bedroom + Den with modern kitchen, stainless steel appliances and granite counters. (id:60365)
8 Primo Road
Brampton, Ontario
Welcome to 8 Primo Road, a stunning 2-storey townhouse in Northwest Brampton's family-friendly community, steps to schools, parks, and public transit. Meticulously maintained and upgraded with over $100K in builder and owner enhancements, this home showcases true pride of ownership! The open-concept main floor features 9-ft smooth ceilings, pot lights, crown moulding, and a modern oak staircase. The chefs kitchen boasts an oversized quartz island, Samsung black stainless steel appliances with gas stove, and custom cabinetry. A stylish powder room, elegant dining space, and a walk-out to a fully paved backyard perfect for BBQs completes the main level. Convenience continues with afunctional laundry room, and smart home features including motorized shades, smart locks, doorbell, and security cameras. Upstairs, the primary retreat offers a coffered ceiling, wood accent wall, invisible fan, and a spa-like ensuite with quartz counters. Two additional spacious bedrooms, an upgraded 3-piece bath, and ample storage add comfort and function. The fully finished basement impresses with a quartz wet bar, Venetian stone backsplash, wine cooler, electric fireplace, spa-inspired bath with glass shower, pot lights, and a dedicated office area with guestroom potential. Upgraded mechanicals include A/C, dehumidifier, and smart temperature control for year-round comfort. With parking for three, elegant finishes, and thoughtful upgrades throughout, this home is truly move-in ready. (id:60365)
1001 - 2495 Eglinton Avenue W
Mississauga, Ontario
Experience elevated urban living in this brand new 1-bedroom condo, designed for comfort and modern style. The unit features a sleek galley kitchen with built-in appliances, quartz countertops and contemporary cabinetry. An open-concept layout connects the kitchen to the living and dining area, with large windows and a private balcony showcasing stunning city views. In-suite laundry and quality finishes add everyday convenience. Enjoy access to premium building amenities including a fitness centre, party room and 24/7 concierge. Situated in a highly desirable neighbourhood, you're just minutes from Erin Mills Town Centre, Credit Valley Hospital, and top-rated schools. Quick access to Highways 403, 401, and 407 makes commuting easy. Your next chapter starts here-schedule your showing today! (id:60365)
3 Hartsdale Drive
Toronto, Ontario
Wow!! Fantastic Opportunity To Move Into Richmond Gardens! Step Into This Tastefully Updated 3 + 1 Bedroom, 3-Bathroom Bungalow Situated In A Desirable Community, Located Within The Highly Sought-After Father Serra And Richview Collegiate School District. The Main Floor Features A Bright And Spacious Living And Dining Room With A Wood-Burning Fireplace, An Eat-In Kitchen With A Breakfast Area And Walk-Out To A Private Backyard, And Three Spacious Bedrooms Including A Primary With Its Own Walk-In Closet And Ensuite Bathroom. The Finished Basement With Above-Grade Windows Offers Exceptional Additional Living Space, Complete With A Large Recreation Room And Second Fireplace, A Fourth Bedroom, An Additional Bathroom, Plus A Rough-In For A Kitchen And A Bar Area Perfect For Entertaining, Extended Family Living, Or In-Law Potential. A Double Car Garage And Oversized Driveway Provide Ample Parking, While The Location Delivers Both Prestige And Convenience. Close To Parks, Shopping, Transit, Major Highways, The Airport And Quick Access To The UP Express And GO Train. A Rare Opportunity To Own A Home That Blends Comfort, Class, And Convenience In One Of Etobicoke's Most Desirable Neighbourhoods. Don't Miss This Fantastic Opportunity. (id:60365)

