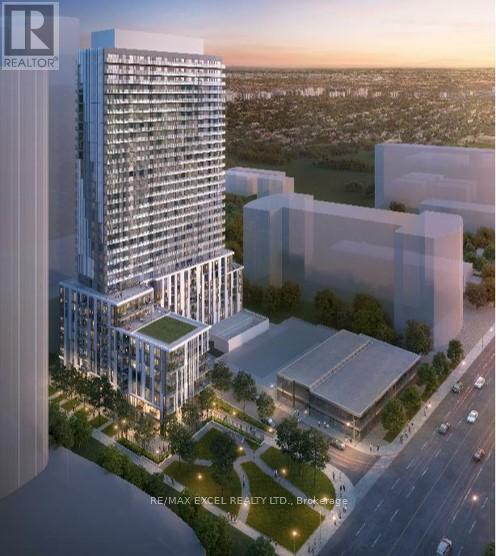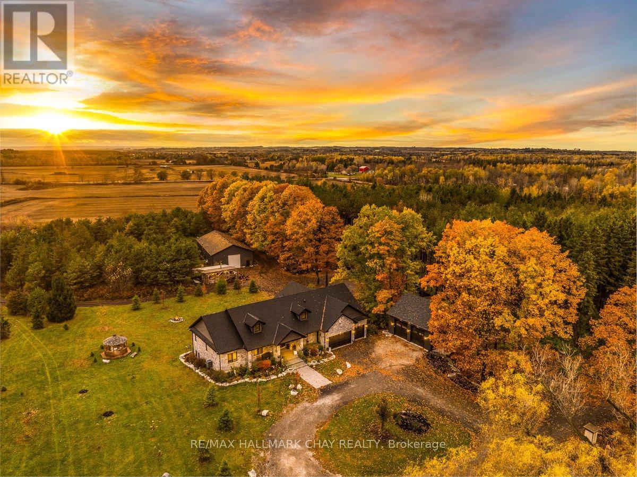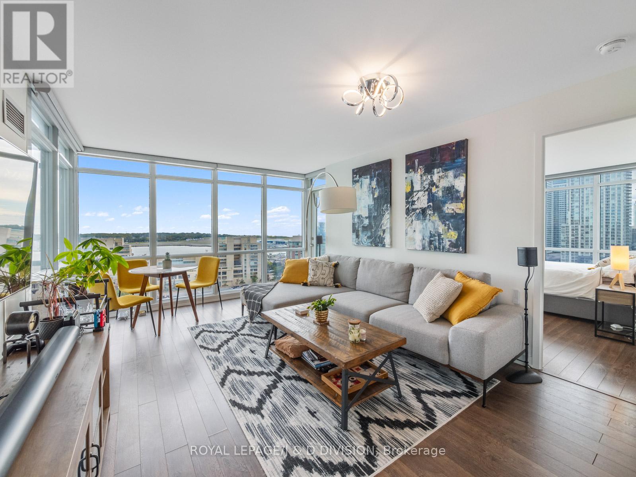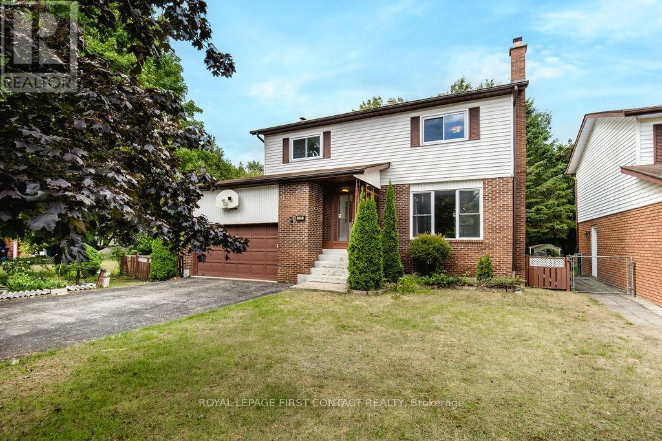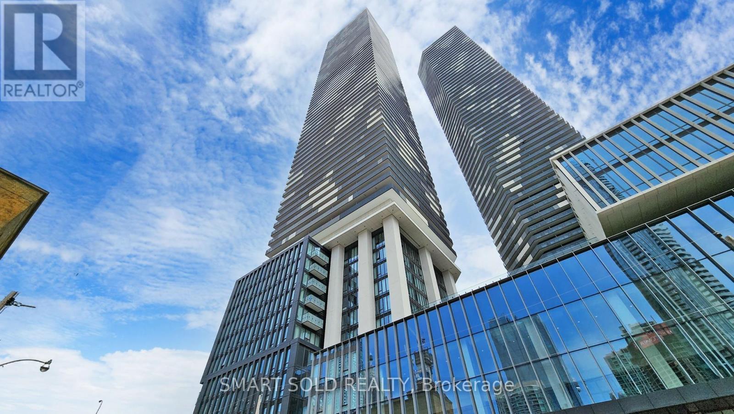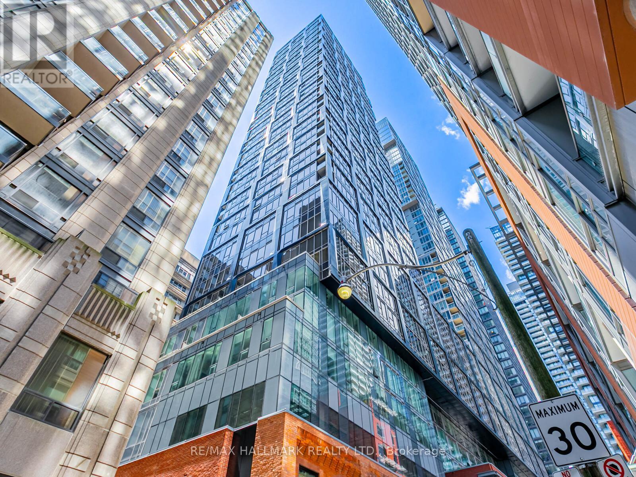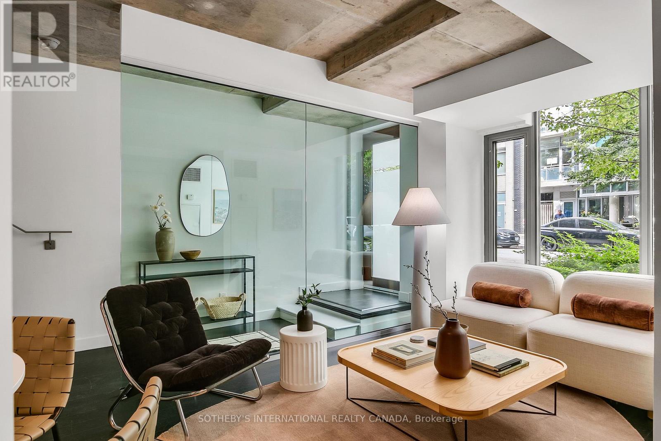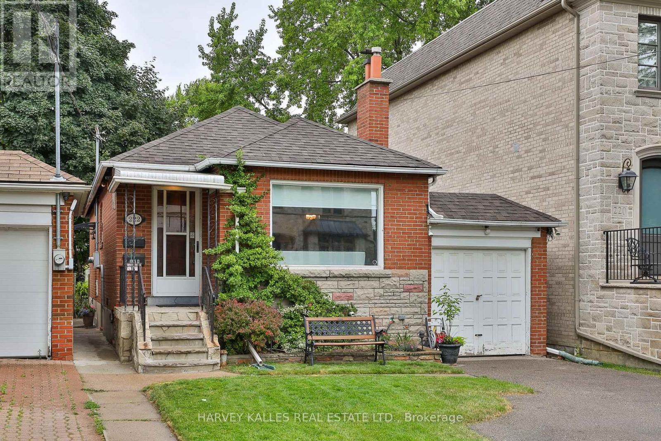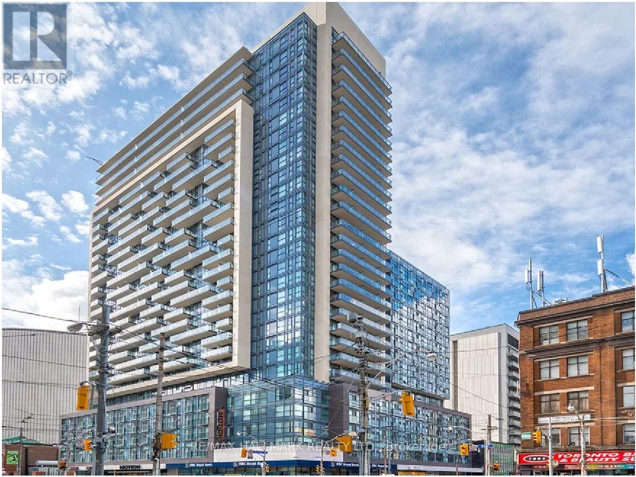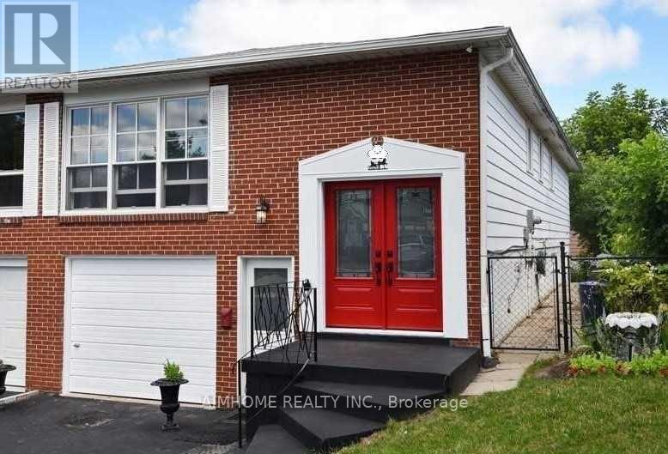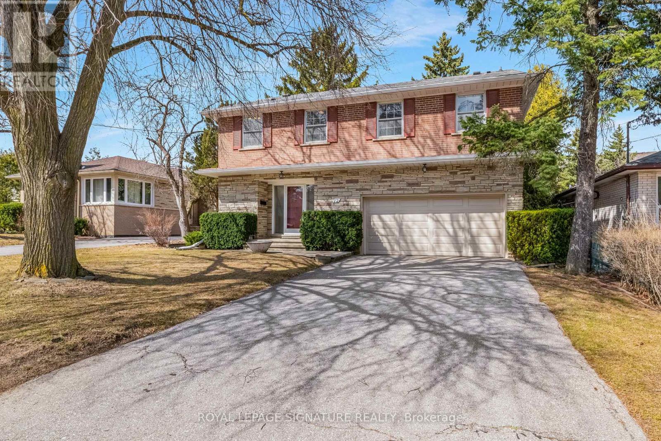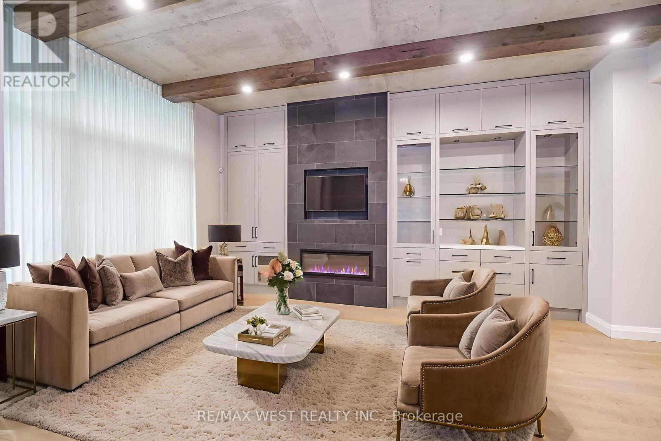210 - 5858 Yonge Street
Toronto, Ontario
Luxurious Plaza on Yonge Condo in Prime North York. 2+Den Unit with Parking. Features 10 Foot Smooth ceiling, high-end finishes, and a modern European-style kitchen with quartz countertops and stainless steel appliances. Just steps to Finch Subway Station- a first-class mobility hub for TTC and GO Transit. Yonge Street offers unmatched convenience with shops, dining, and everyday amenities right at your doorstep. Prestigious full-amenity building with 24/7 concierge and security. (id:60365)
3635 Line 13
Bradford West Gwillimbury, Ontario
One Of A Kind, Remarkable Home & Property Nestled On 53.8 Acres Of Private Land, Currently Generating Over $6,000 Per Month In Additional Revenue With Room To Increase. Full Workshop With 3,400 SqFt of Space, Separate Heating & Cooling System. 2x Separate Driveways Each With Gated Access, Leads To Main Home & Back Workshops + Land. 2x Detached Garages With 528 SqFt, Separate Heating, Plus Bonus 2nd Level 2,600 SqFt Apartment With Full Kitchen & Separate Laundry. Additional Basement Apartment With 2 Bedrooms, Full Kitchen, Separate Laundry & Entrance. Plus Rough-In Available For Upper Level Additional Apartment Currently Family & Dining Room! Total Potential for 4 Separate Living Spaces, Perfect For Multi-Generational Families Looking To Live Together Or To Generate Additional Income. Filled With Pride Of Ownership Main Home Features Over 5,800+ SqFt of Total Living Space. Grand Entrance Leads To Open Concept Main Area With Vaulted Ceilings, Ceramic Tile Floors. Chef's Kitchen With Huge Centre Island, Stainless Steel High-End Appliances, Pot Filler, Quartz Counters, & Lots Of Storage Space. Combined Living & Dining Rooms With Walk-Out To Deck, & Beautiful Fireplace Accent. 3 Spacious Bedrooms Each With Closet Space & Hardwood Floors Throughout. Primary Bedroom Features 4 Piece Ensuite, Walk-In Closet, & Second Closet! Lower Level Rec Room With Walk-Out To Backyard Patio, & Covered Hot Tub! Tons Of Green Space To Enjoy Evening Fires Or Ride ATV's Around The Forest! Full Back-Up Generac Generator To Home. 400AMP Panel With 200AMP For The Shop, & 200AMP For The House. Each Garage With Separate 100AMP Panel. Roof (2019). New Deck (2021). Spray Foam Insulation & Central Vac In Both Home & Shop. All Windows & Doors (2019). Enjoy Rural Living At It's Finest Surrounded By Forest, Mature Fruit Trees Including Plum, Apple, & Pear Trees, Plus Vegetable Gardens, & A Chicken Coop! Nestled In Rural Bradford Close To Highway 400, Groceries, Shopping, Rec Centres, Schools, & More! (id:60365)
1812 - 15 Fort York Boulevard
Toronto, Ontario
Welcome to your next home in the sky - a spacious executive rental designed for those who want more than just a condo. This bright corner suite wraps you in panoramic views of the city and lake, offering a daily dose of inspiration whether you're starting your morning or winding down after a long day. Inside, the smart split two-bedroom layout provides privacy and flow - perfect for urban professionals or couples working from home. The open-concept kitchen is both stylish and practical, with stainless steel appliances, tons of storage, and room to cook and entertain with ease. The living and dining area naturally lead to a private balcony where you can take in sweeping Toronto Island vistas. The primary suite feels like a true retreat, with custom roll-down blinds, a four-piece ensuite, and room to stretch out. The second bedroom is equally inviting, framed by floor-to-ceiling lake views and a generous double closet. You'll have every comfort covered - in-suite laundry, two full bathrooms, one parking spot, and a dedicated locker. Plus, enjoy access to resort-style amenities including a gym, indoor pool and hot tub, basketball courts, and a business centre. Step outside and you're moments from Toronto's best restaurants, nightlife, and shops - with TTC right at your door. It's not just a rental - it's a lifestyle made for those who want city living at its finest. (id:60365)
111 Graham Street
Essa, Ontario
Charming Riverfront Home with Ideal LayoutSet on a quiet street with a rare riverfront lot, this bright and spacious home offers comfort, character, and plenty of potential. With 3 bedrooms plus an additional bedroom in the finished basement, along with 2 full bathrooms and 2 half bathrooms (including a basement rough-in for a shower), the home is designed for both convenience and flexibility.The kitchen is warm and functional, featuring abundant cabinetry, an eat-in area, and two large windows overlooking the backyard. The main living room includes a wood-burning fireplace (as-is) and a walkout to the deck, making it a welcoming space to relax or entertain. A separate formal living room and dining room provide additional options for family gatherings and special occasions.Well maintained and thoughtfully laid out, this home also offers a second wood-burning fireplace (as-is), a double garage, and ample parking. The backyard provides excellent privacy along with a shed for extra storage, creating an ideal outdoor retreat.With the strong foundation and smart floor plan this home provides an excellent opportunity to personalize the home to your taste. Bright, open, and full of potential, this riverfront property is a rare find and a wonderful place to create the lifestyle you have been dreaming of. (id:60365)
5802 - 55 Cooper Street
Toronto, Ontario
Welcome To The 58th Floor Of Sugar Wharf Residences By Award-Winning Builder Menkes.This Stunning 1+1 Suite Offers 657 Sq.Ft. Of Interior Space Plus A 116 Sq.Ft. Balcony, Featuring 9' Smooth Ceilings, Floor-To-Ceiling Windows, And Unobstructed North-Facing City Views. The Spacious Den Can Easily Function As A Second Bedroom, Guest Room, Or Home Office, Providing Exceptional Versatility.Enjoy The Open-Concept Layout With Modern Design, Luxury Miele Appliances, And High-End Finishes Throughout. Bright And Airy With Tons Of Natural Light, This Residence Perfectly Combines Style And Comfort.Perfectly Situated In Toronto's Thriving Waterfront District, Steps From Sugar Beach, Farm Boy, Loblaws, LCBO, And The Upcoming PATH Connection. Residents Have Access To Resort-Style Amenities Including UNITY Fitness, A Dedicated Yoga Studio, Co-Working And Social Lounges, Media And Games Rooms, Expansive Outdoor Terraces, And 24-Hour Concierge For A Truly Elevated Lifestyle.A Luxury Urban Retreat - Where Design Meets Emotion. (id:60365)
419 - 15 Mercer Street
Toronto, Ontario
Welcome to Nobu Residences, a globally recognized symbol of luxury and sophistication. Spacious and thoughtfully designed, this 1-bedroom plus den suite with 2 full baths can easily function as a 2-bedroom condo, as the den is large enough to serve as a second bedroom. Boasting an ideal open-concept layout, the unit features soaring ceilings that enhance the bright and airy feel and elegant finishes throughout. Located in the prestigious Nobu Residences, residents enjoy exclusive access to world-class amenities, including a 24-hour concierge, cutting-edge fitness center, hot tub, sauna, steam and massage rooms, a business/conference center, games room, private screening room, stylish dining area, and outdoor BBQ and picnic space. Ideally set in the vibrant heart of downtown Toronto and King West, this residence offers unmatched urban convenience and connectivity. Don't miss your chance to experience the refined lifestyle of Nobu-book your private tour today and step into elevated living. (id:60365)
113 - 55 Stewart Street
Toronto, Ontario
The ultimate, true live/work opportunity located in the heart of King West. Welcome to the Residences at 1 Hotel and specifically the townhomes addressed on Stewart St. #25 is 1410 square feet of exceptional proportions on two levels. A multi purpose living/ dining/work area with spacious kitchen on the main level. The second level boasts a large family/great room with two bedrooms, each with their own bathroom and good sized closets. Freshly painted, dark wood flooring throughout, some exposed concrete ceilings and large floor to ceiling north facing windows. An ideal opportunity for professionals and or creative entrepreneurs looking to be located in a lively and dynamic neighbourhood with easy access to all the daily amenities one requires, public transit, highways, Billy Bishop Airport, world class restaurants and cafes, entertainment and sporting venues. (id:60365)
Main - 222 Joicey Boulevard
Toronto, Ontario
Welcome to 222 Joicey Boulevard - a bright and charming main-floor 2-bedroom apartment for lease in Toronto's highly sought-after Avenue Road / Wilson / Bedford Park / Cricket Club pocket. This well-maintained bungalow offers the perfect balance of comfort, character, and convenience, ideal for professionals, small families, or downsizers seeking quality living in Midtown Toronto. The spacious layout features an inviting living and dining area bathed in natural light, an updated kitchen with full-size appliances, ample storage, and generous counter space, plus two large bedrooms with closets and a spotless 4-piece bathroom. Step outside to enjoy the beautifully landscaped shared backyard-perfect for morning coffee, children's play, or summer barbecues-and private driveway parking right at your door. Nestled on a quiet, tree-lined street just steps from Avenue Road, this residence is walking distance to top-rated schools, neighbourhood parks, shops, restaurants, and cafés. Quick access to Highway 401, Yorkdale Mall, Yonge Street, and TTC transit makes commuting downtown or across the city effortless. This Bedford Park main-floor apartment delivers exceptional value and lifestyle: a turnkey home in a safe, family-friendly community with every essential nearby. Shared laundry is located on site, and the property is lovingly maintained by attentive landlords who take pride in offering a clean, quiet, and well-kept home. Available December 1. Non-smoking premises; no pets permitted. A rare opportunity to lease a bright, move-in-ready home in one of Toronto's most established neighbourhoods-walk to Avenue Road, Wilson Avenue, transit, shops, and restaurants. (id:60365)
408 - 570 Bay Street
Toronto, Ontario
Motion, Offering 2 Month's Free Rent + $500 Signing Bonus W/Move In By Dec.15. Rarely Available Studio, Laminate Flooring, Ensuite Laundry, Quality Finishes & Professionally Designed Interiors. Amenities Include Residents Lounge W/Wifi, Gym, Terrace W/BBQ, Bike Parking, Games & Media Rms, Zip Car Availability. Steps From TTC, Eaton Centre, Dundas Square, Financial District, Hospitals, Ryerson & U of T. (id:60365)
Upper - 88 Apache Trail
Toronto, Ontario
Large Raised Bungalow Upper Level Offers 3 Bedrooms(Den is not included, Landlord use as storage), And 1 Full Bath ; Newer Kitchen, Front Door, Close To All Amenities Highway401&404, Seneca College, Transit To The Subway, Schools, Fairview Mall, & Community Center (id:60365)
12 Feldbar Court
Toronto, Ontario
***Wonderful 4 Bedroom Executive Style Home In Prime Willowdale East*** Bright & Spacious, Terrific Flow, Generously Sized Rooms, Hardwood Floors Throughout, Multiple Walk-Outs, Finished Basement, Double Car Garage & Bonus Main Floor Office. Lovingly Maintained By Long Time Owner & In Pristine Condition. Awaits Your Designers Touch! So Many Options: Move In, Rent Out Or Renovate To Taste. Steps To Parks, Schools, Shopping & TTC. Earl Haig School District. (id:60365)
293 Mutual Street
Toronto, Ontario
Absolutely stunning 2 bedroom two-storey townhome at radio CITY condos. This sought after unit has access through the building and direct private access from Mutual St offering great convenience. Completely renovated from top to bottom with high-end luxury finishes with quality and functionality in mind. Beautifully designed kitchen features stainless steel: Fisher & Paykel Fridge, LG cook top, built-in microwave, wall oven and Bosch dishwasher. Quartz countertops, porcelain tile backsplash, under cabinet lighting, and plenty of kitchen cabinets for storage. 11 ft loft style exposed concrete ceilings with dual exposed wood beams that provides character and warmth. This theme is carried over to the functional barn doors for the laundry and upstairs bathroom. Gorgeous living room stone statement wall that features an electric fireplace, wall mounted TV, extra storage cabinets and large display case areas with built in lighting. Including floor to ceiling windows with a walk out to a patio and wide plank white oak floors throughout. Modern glass railing stairs with additional built-in storage spaces below. Upstairs you will find a massive primary bedroom with a large closet, additional storage cabinets, pot lights throughout and large windows. A very spacious second bedroom with a large closet and window. A beautifully updated 5 pc bathroom with a double sink quartz vanity, separate tub and stand up shower. This home comes with 1 parking spot w/ bike rack and 1 storage locker. Amazing amenities include: 24 hour concierge, fitness and weight room, sauna, party room, games room, boardroom, outdoor garden, guest suites and visitor parking! Great location that is steps to College subway station, Toronto Metropolitan University, Dundas Square, Eaton Centre, Canadas National Ballet school, amazing bars and restaurants all close by! Some photos virtually staged. (id:60365)

