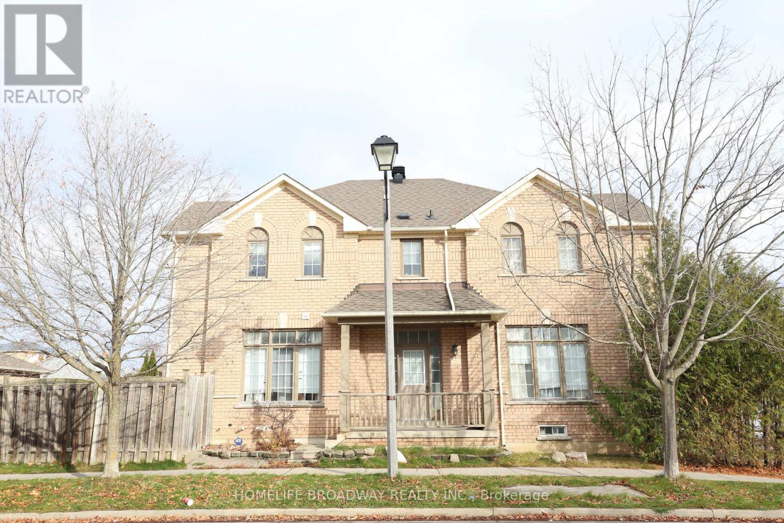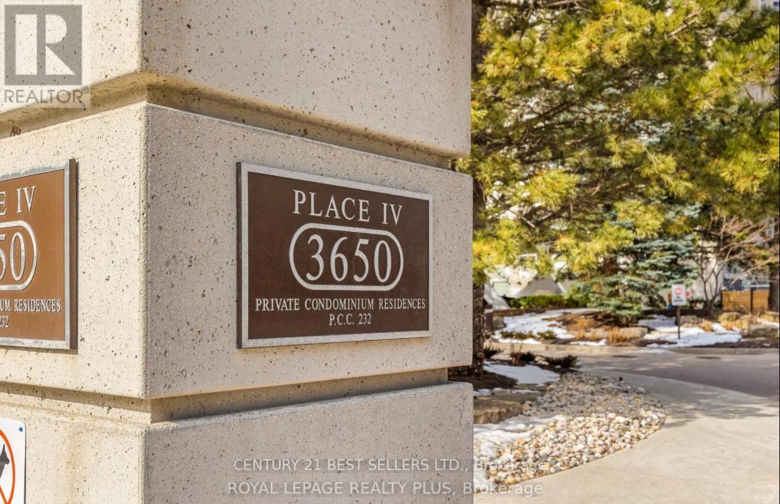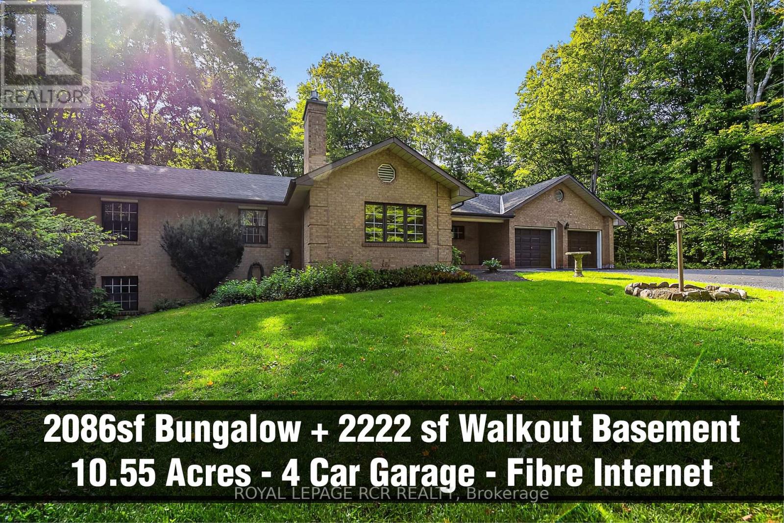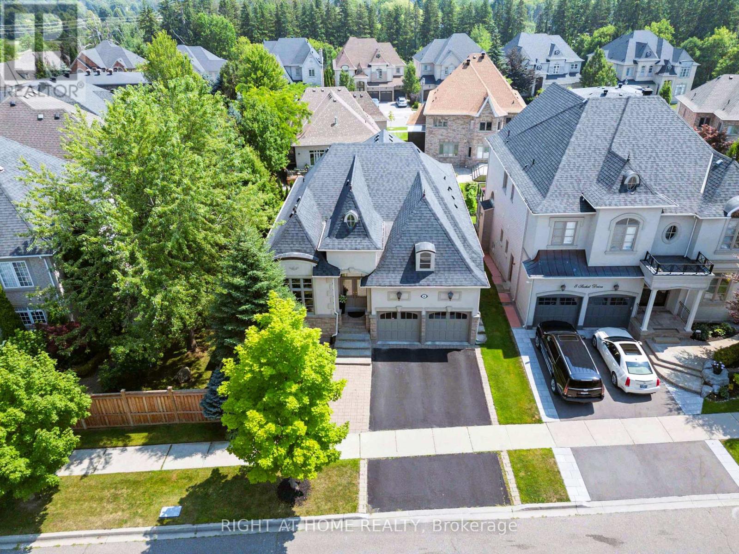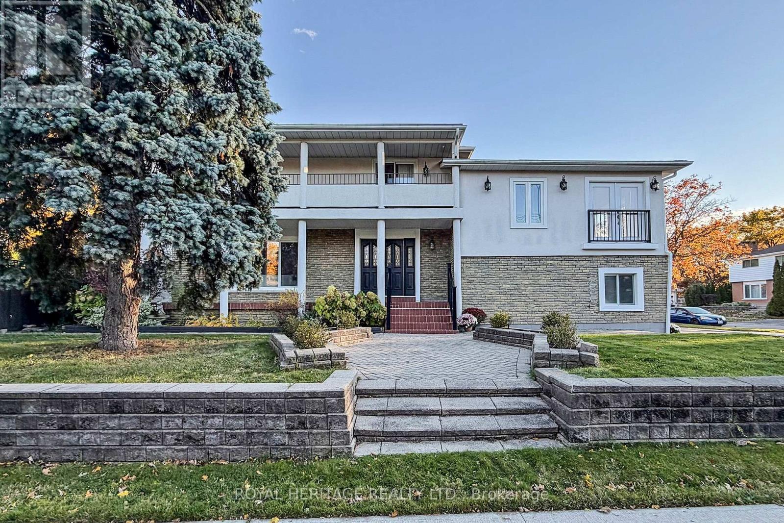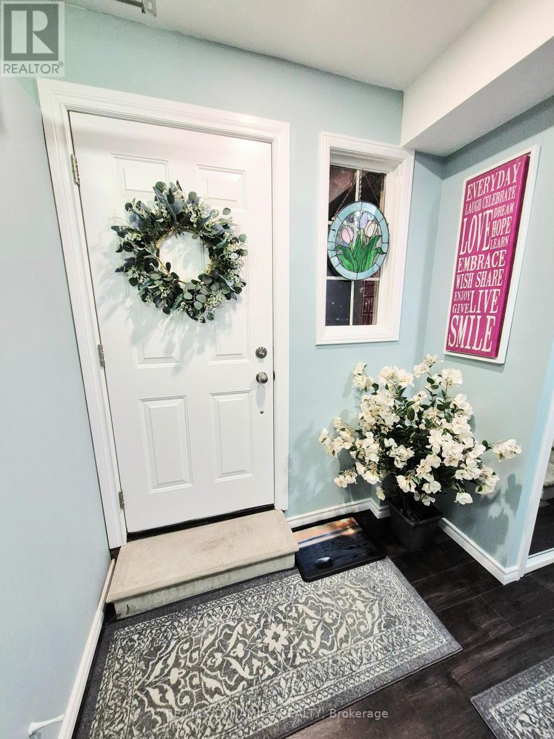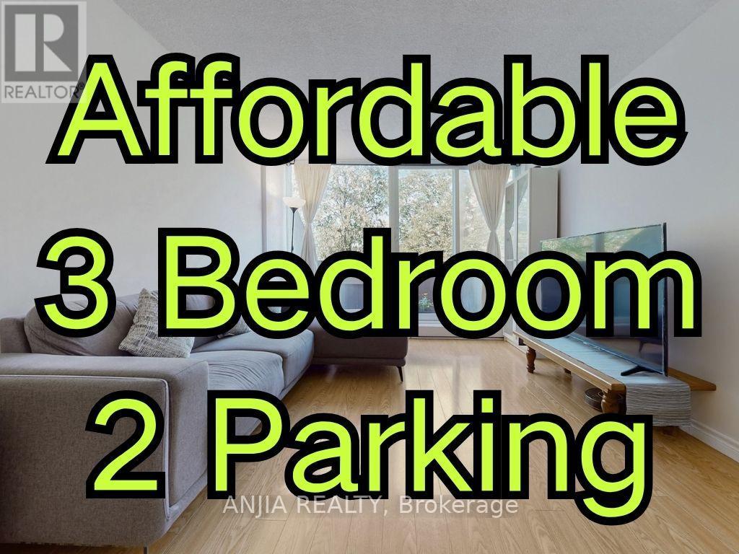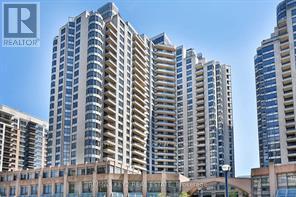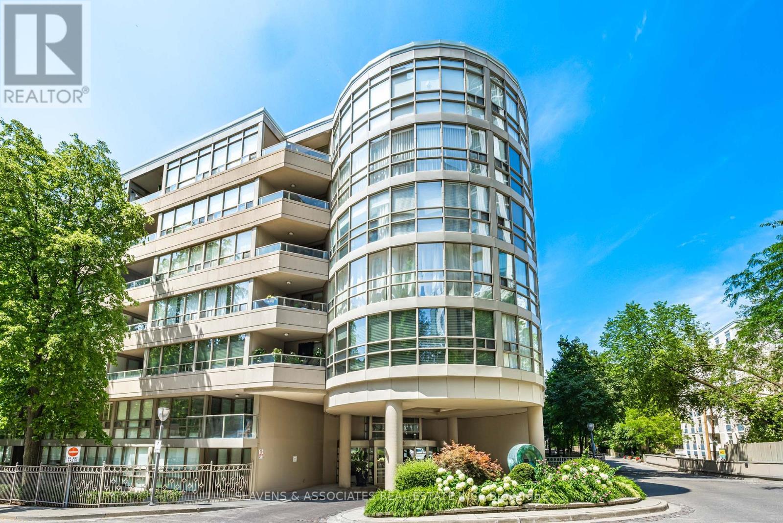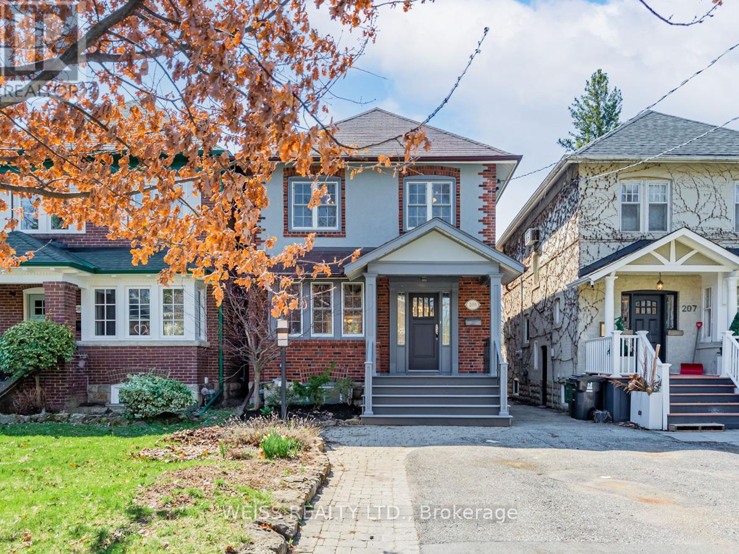2 Catherina Street
Markham, Ontario
Well-Maintained Semi-Detached Home Featuring 3+2 Bedrooms On A Premium Corner Lot In The Quiet Berczy Neighbourhood. The Main Floor Offers An Open-Concept Layout With 9' Ceilings. Enjoy A Bright, Spacious Eat-In Kitchen With A Walk-Out To The Backyard And Garage. Steps Away From The Top-Ranking Pierre Trudeau High School. Parking For 2 Cars. Close To Shopping, Parks, Public Transit, And The Community Centre. Furniture Included. (id:60365)
1803 - 3650 Kaneff Crescent
Mississauga, Ontario
Located in the heart of Mississauga! Spacious unit is bathed in natural light, this spectacular residence offers elegantly appointed spaces and a thoughtfully designed layout, perfect for both flexible living and grand entertaining. This rare, oversized family suite features a spacious primary bedroom with 3pc ensuite bathroom, newly installed broadloom, a generous second bedroom with newly installed broadloom, and a full-sized den that easily functions as a third bedroom or home office. The expansive living room flows into a separate dining area and bright Den/breakfast nook, ideal for hosting or everyday comfort. Updated and beautifully decorated in a timeless neutral palette, the suite also includes Newly installed window coverings in the whole unit, a separate laundry room and an in-suite storage room with built-in shelving offering convenience and functionality. Ideally located just steps from the elevator and includes two underground parking. One of the 2 parking is conveniently close to the entrance. Enjoy an array of premium amenities: 24-hour concierge and security, indoor pool, fitness center, Rec Centre and beautifully maintained gardens and much more. All this, just moments from Square One, theatres, dining, transit, Go train, New LRT and major highways. A must-see opportunity to own in this great neighborhood! (id:60365)
Lower - 35 Grange Drive
Richmond Hill, Ontario
**Exceptional Walkout Basement Apartment Located In The Prestigious Jefferson Community Of Richmond Hill. This Beautifully Designed Home Showcases A Bright, Expansive Open Concept Layout Overlooking Peaceful Green Space. Massive Above-Grade Windows Fill The Space With Natural Light, Creating A Warm, Airy Atmosphere That Never Feels Like A Basement. Featuring Two Spacious Bedrooms, With A Den Ideal For A Home Office , And Two Stylish Washrooms, This Residence Offers The Perfect Blend Of Comfort, Functionality, And Modern Design. Enjoy Over 1300 Square Feet Of Beautifully Finished Living Area Without Paying Expensive Rent in Condo Buildings. Nestled On A Calm, Family-Friendly Street, This Property Combines The Serenity Of Nature With The Convenience Of City Living. Step Out To Your Professionally Landscaped Walkway And Backyard Backing Onto Green Space - Perfect For Relaxing Mornings Or Peaceful Evenings. One Parking Spot Is Included For Added Convenience. Located Just Minutes From Yonge Street, Public Transit, Shopping, Parks, And Top-Rated Schools, This Home Provides Easy Access To Everything You Need. Enjoy The Nearby Scenic Trail Systems Ideal For Walking, Jogging, And Outdoor Adventures. Experience The Perfect Balance Of Space, Light, And Location In One Of Richmond Hill's Most Sought-After Neighborhoods. Tenant to Pay 1/3 of All Utilities .Separate Washer & Dryer ( 2025 ). A New Dishwasher Will Be Installed Before Possession Date. Stop Your Search - This Exceptional Walkout Basement Apartment Truly Feels Like Home. Book Your Showing Today And Discover A Rare Opportunity To Live Comfortably In The Heart Of Jefferson!** (id:60365)
391 Goodwood Road
Uxbridge, Ontario
10.55 Acres * Fibre Optic Internet * 3+1 bedroom Bungalow with side walk-out finished basement with in-law suite potential, 4 car garage and long private driveway. It is conveniently located in desirable Goodwood in West Uxbridge within minutes to Hwy 407, Go Train, all amenities and the Town of Stouffville. Enjoy the inviting 3 bedroom layout offering a charming beamed living room with stone fireplace and built-in shelving, a kitchen with an abundance of cabinets and breakfast bar, a huge dining room with picture windows and walk-out to yard, 3 bedrooms, 2 baths and a large main floor laundry room. The separate side entrance, walk-out basement features a large bedroom, kitchenette, recreation room, games room, 3pc bath and an office. Car enthusiasts and hobbyists will appreciate the massive drive-through four-car garage, a rare and highly functional feature. This space offers ample room for vehicles, storage, and a workshop, with the convenience of easy access to the back of the property. An amazing highlight of this property is the expansive breathtaking outdoor space. The 10.55 acres boast a mix of dense forest and open land. The private forest trails wind through the trees, leading to a massive, four-acre cleared space at the back of the property. This open area is perfect for a hobby farm, recreational activities, or simply enjoying the open sky. Welcome to the perfect combination of tranquility and convenience! (id:60365)
6 Sachet Drive
Richmond Hill, Ontario
Welcome to this luxury bungalow in Oak Ridges near Lake Wilcox, offering over 4,000 sq. ft. of living space and a bright south-facing backyard. The home features a grand double-door entry with clear glass, a spacious foyer with soaring 12-ft ceilings, 10-ft ceilings on the main level, and 8-ft ceilings on the lower level. The open-concept living and dining room showcases large windows with beautiful front views. The family room, with a fireplace, creates a warm and inviting space. The kitchen includes granite countertops, stainless steel appliances, and a cozy breakfast area that leads to the deck and backyard. The primary bedroom on the main floor is generously sized, providing enough space for a king-sized bed and additional furnishings. The second bedroom on the main floor has an ensuite and is well-proportioned, offering room for a queen-sized bed, bedside tables, and more furniture. The third bedroom on the lower level comes with a large closet and laminate flooring. It is a private and cozy space, perfect for guests or as a permanent bedroom. The lower level is a versatile and spacious area that can serve various purposes, including a recreation room, home office, or in-law suite. This space features a wet bar that blends seamlessly into the lower level, with sleek cabinetry, a built-in sink, and a fridge. With laminate flooring throughout, large windows for natural light, and walk-out access to the backyard, this area is great for entertaining or additional living space. A 3-piece bathroom is conveniently located off the open space. Two bedrooms are on the main level, while the third bedroom is on the lower level. (id:60365)
47 Cherryhill Avenue
Toronto, Ontario
Location location location ...This Toronto home is just steps away from Lake Ontario, the Rouge Hill GO station, great schools, the waterfront trail system and parks, offering a lifestyle for outdoor enthusiasts and families alike. If you are looking to combine tranquility with luxury, this home offers just that. This unique family home offers a perfect blend of privacy, beauty, and exceptional upgrades throughout. Step inside to an open concept floor plan featuring over 2800 total living space . The grand chef's kitchen is the hub and heart of the home with coffered ceilings, large picture windows and a seating area for all to gather.The kitchen is fully upgraded with premium appliances, solid-wood shaker cabinets, and patio-style french doors leading to a private backyard. There is also a separate large family room with a cozy fireplace and an abundance of natural light filtering in from the skylight, the bay window and even a juliette balcony. The main floor also offers a home office, a large laundry room, a two piece bathroom and a separate entrance from the driveway which would be ideal for an income property. This home was once complete with a rental suite in the basement and could easily be converted back. Outdoor living is enhanced by a large covered porch and an expansive second floor balcony off the two bedrooms upstairs. The basement is finished and complete with two more bedrooms, a family room and the fourth bathroom. Most windows were replaced in (2018). Roof, skylight, soffits (2018). Furnace (2018). A/C (2021). Ensuite (2024). Insulated Garage Doors (2025). Located about 30 minutes from downtown Toronto, this home also offers quick access to the Hwy 401, great restaurants, all amenities and even U of T, Scarborough campus. Don't miss out on this opportunity to own a custom, move-in-ready, family home in a highly sought after waterfront community. Lakeside living could be yours! (id:60365)
601 - 2055 Danforth Avenue
Toronto, Ontario
High demand, stunning 2 bedroom, 2 bathroom with wide plank laminate flooring. Floor to ceiling windows. Ensuite laundry. Luxurious 9ft ceilings. large Living Room. Optional EV PARKING! Great Building amenities: Gym, Paid Visitor Parking on site, Outdoor seating with BBQ, On site managment office, Party Room, Media Room and Lounge. Minutes from TTC. (id:60365)
Lower - 40 Stammers Drive
Ajax, Ontario
Bright, stylish, and exceptionally well-kept 1-bedroom apartment in Northwest Ajax, perfect for a responsible professional or couple seeking comfort and convenience. Enjoy a spacious kitchen with appliances, dishwasher, double sink, and abundant cabinet storage, along with a beautifully renovated bathroom and private en-suite laundry. A bonus office/den/nursery offers the ideal extra space for working from home or staying organized. The unit features a separate private entrance with a welcoming sitting area and closet, and is located in a peaceful neighbourhood with quiet neighbours. Minutes from excellent schools, parks, shopping, and transit, this location offers everything you need within reach. A clean, cozy, and move-in-ready home-perfect for tenants who value quality living. Utilities are 30%. (id:60365)
229 - 3765 Sheppard Avenue E
Toronto, Ontario
Affordable and spacious!Maintenance covers water, tv, and internet! Location, Location! Welcome to 3765 Sheppard Ave East, a bright and spacious end unit that offers a comfortable and well-designed layout with 3 bedrooms and 2 washroom. Large picture-frame windows overlook lush mature trees, and the balcony is perfect for enjoying your morning coffee. A rare find - this home includes 2 parking spaces, making it easy for both partners to park with convenience.This is a two-story stacked townhouse with no carpet throughout. It features a modern kitchen and a second-floor laundry area, so you won't need to go down to the basement or visit a laundromat. Situated in the highly desirable Sheppard & Kennedy area, it's close to schools, libraries, Agincourt Mall, a variety of shops, golf clubs, parks, and TTC transit. Quick access to Hwy 401 and the GO train station is just a short drive away.With over 1,100 sq ft of living space, this home offers more room than most newer condos. The monthly maintenance fee includes basic cable TV and WiFi - perfect for binge-watching Netflix or chatting late into the night. Whether you work from home or simply enjoy staying in, this space has you covered. The building is well-managed, secure, clean, and quiet - an ideal place to call home. MSUT SEE! (id:60365)
2220 - 15 Northtown Way
Toronto, Ontario
Luxurious Tridel Building, Spacious One Bedroom + Den With Unobstructed East View With One Parking. Underground Access To 24Hrs Metro Supermarket. Close To Subway Stations, Library & Community Centre. Superb Tridel Quality & Workmanship. Comprehensive Amenities: Tennis, Jogging Track, Bowling, Swimming Pool, Ping Pong, Guest Suites, Theatre, Gym, Bbq, Golf. All Utilities Included. (id:60365)
108 - 18 Lower Village Gate
Toronto, Ontario
Welcome to 18 Lower Village Gate. A community like none other where you want to live. Rarely Offered Ground Floor 2 Bedroom/2 Bath East facing Suite With Oversized Principal Rooms, Eat-In Renovated Kitchen, Walk/Out To Private Exclusive Garden + Covered Patio Oasis Over 200 Sq. Ft.(BBQ allowed), This exquisite contemporary Village Gate residence offers approximately 1430 Sq. Ft. for Elegant Everyday Living. Spacious Gourmet Kitchen with top of the line stainless steel appliances and a granite island that seats 5. Incredible attention to detail. The living room is flooded w/ natural light through floor-to-ceiling windows & leads to the serene patio. This is one you don't want to miss. Beautiful Space Conveys A Feeling Of Living In Your Own Luxurious Bungalow. Great Amenities Include: 24 Hr. Gatehouse Security, Outdoor Pool, Exercise Rm, Party Rm, Loads of Visitor Parking. Steps To The Subway, Forest Hill Village Shops & Restaurants and Parks. Maintenance Includes ALL Utilities & Cable TV. (id:60365)
205 Glengrove Avenue
Toronto, Ontario
Welcome To The Perfect Family Home Located In The Heart Of Lytton Park! This Stunning 3+1 Bedroom Home Features A Main Floor Formal Living Room With Fireplace, Large Separate Dining Room To Fit Extended Family Members For All Your Entertaining Needs, Modern Eat-In Kitchen With A Walk-Out To A New 2-Tier Deck And South Facing, Fenced-In, 165 Foot Deep Private Backyard! The Depth Of Yard Allows For Ample Opportunity For Family Enjoyment. The Second Floor Features 3 Bedrooms, 2 Bathrooms And Laundry. The Primary Bedroom Is Situated At The Back Of The Home Offering A 5-PC Ensuite With Skylight, Cathedral Ceiling, Large Walk-In Closet and Arched Window Overlooking Treetops. The Basement Offers A Forth Bedroom, Family Room, Den And 3-Pc Renovated Bathroom. Located In One Of The City's Most Prestigious Neighborhoods And Coveted School Districts With John Ross Robertson PS., Glenview, And Lawrence Park Collegiate. Nearby Private Schools Include Havergal, TFS, Crescent, And St. Clements. Easy Walking Distance To Plenty of Shops/Restaurants Along Yonge St. And Avenue Road, Parks And The Beautiful Chatsworth Ravine. Don't Miss Out! (id:60365)

