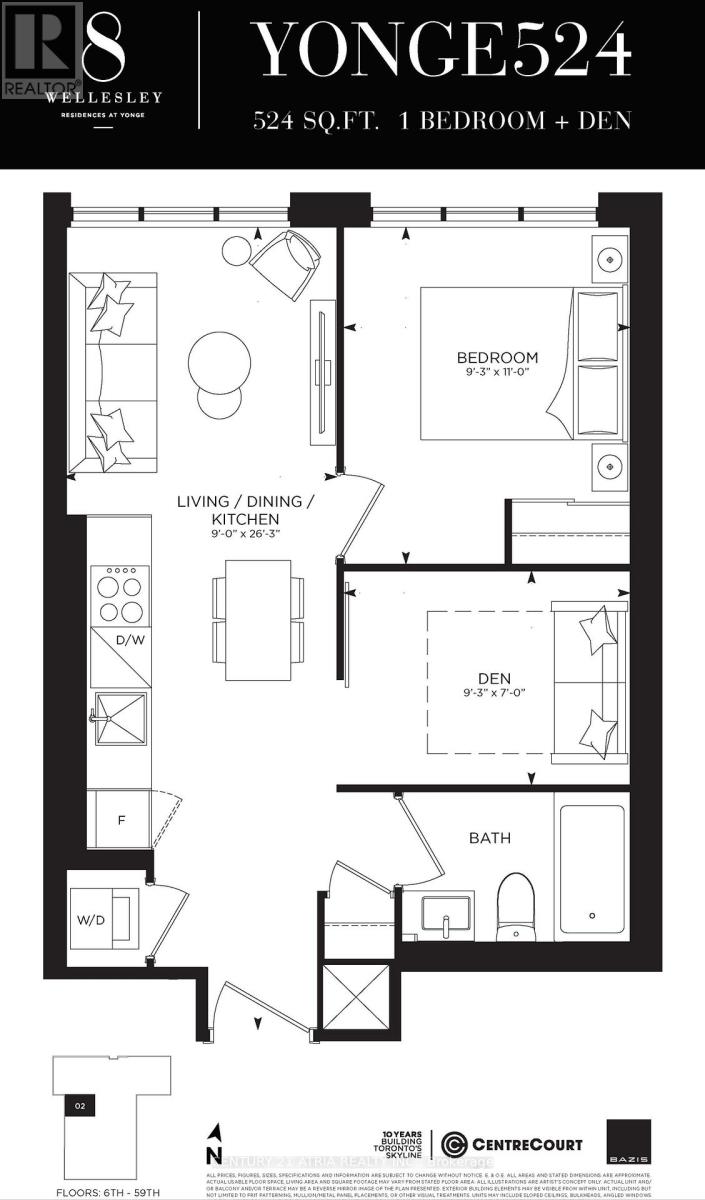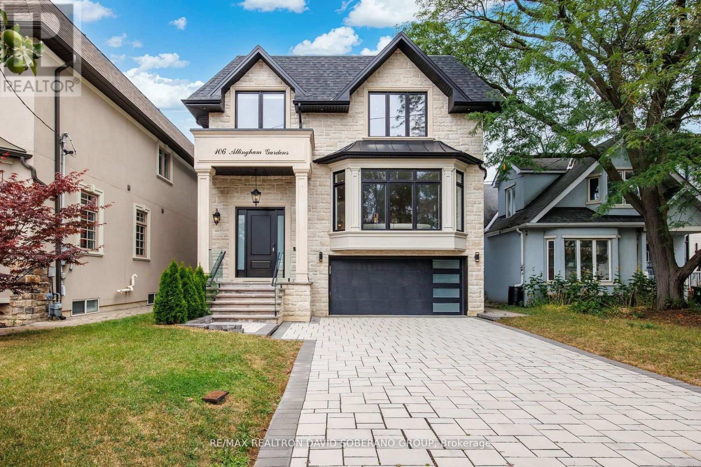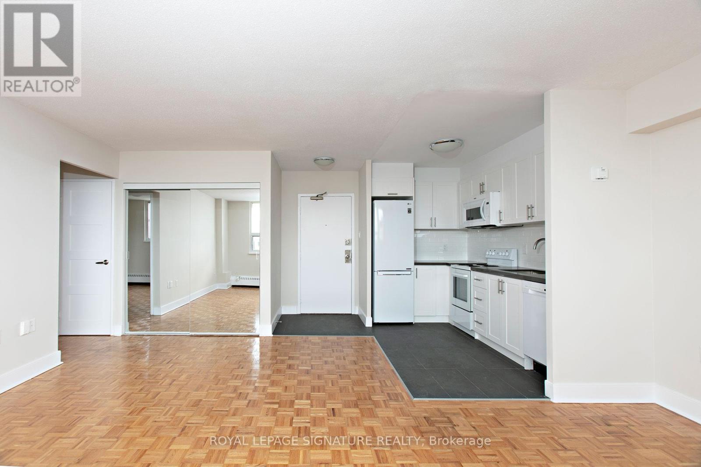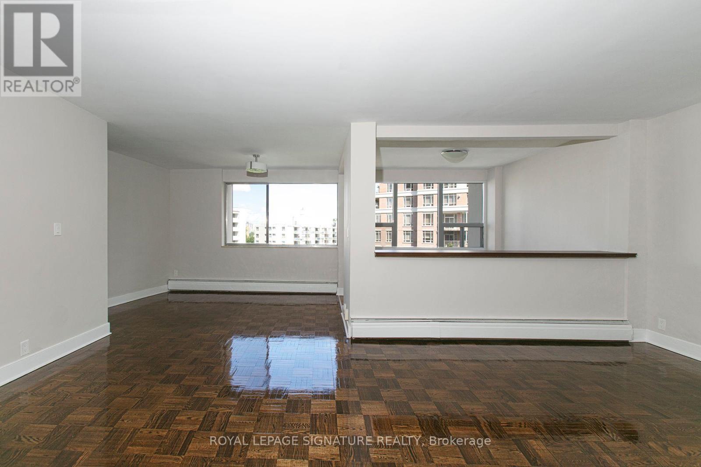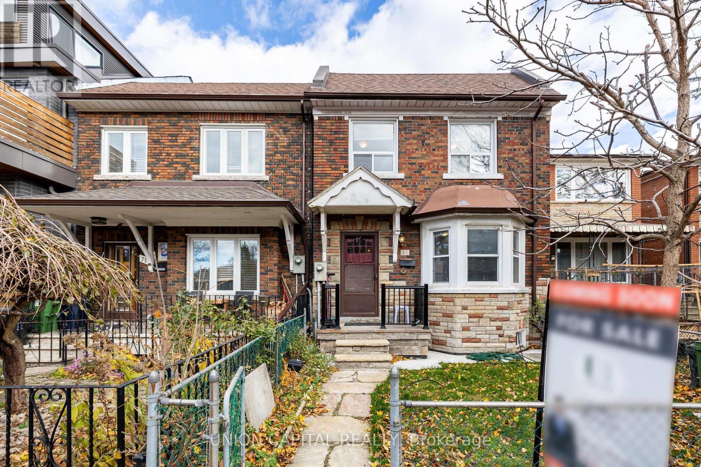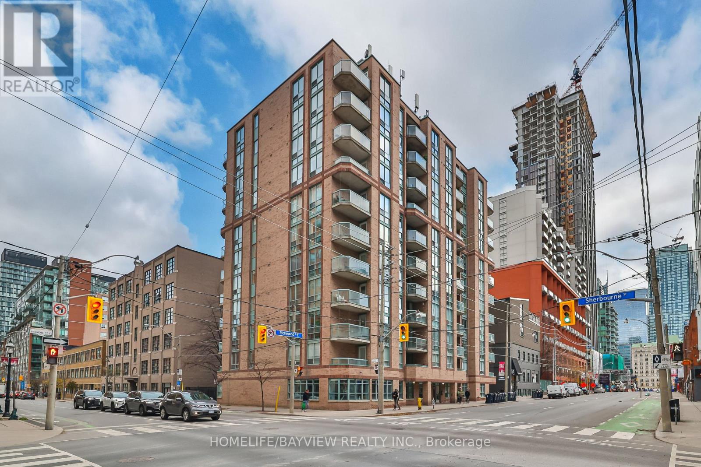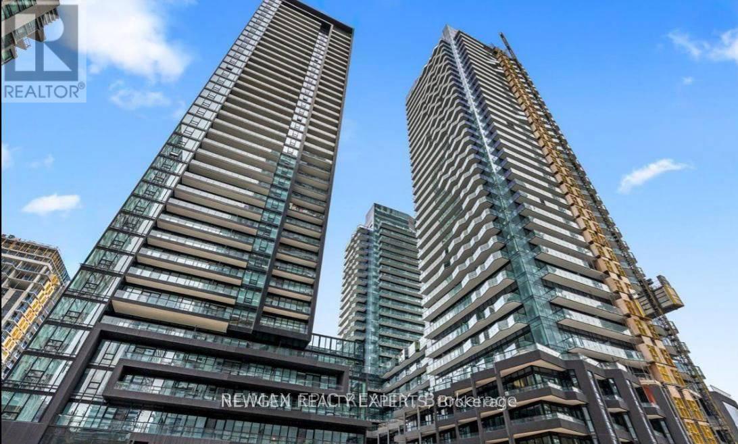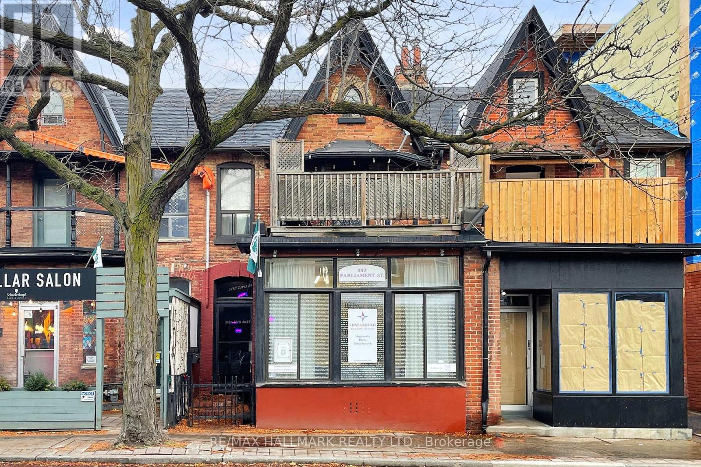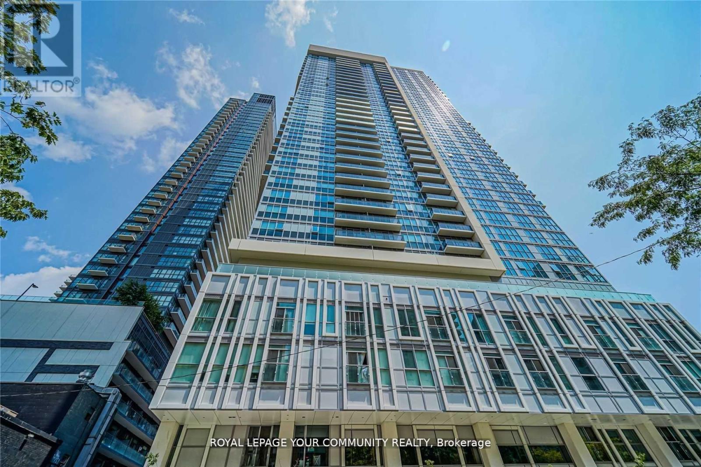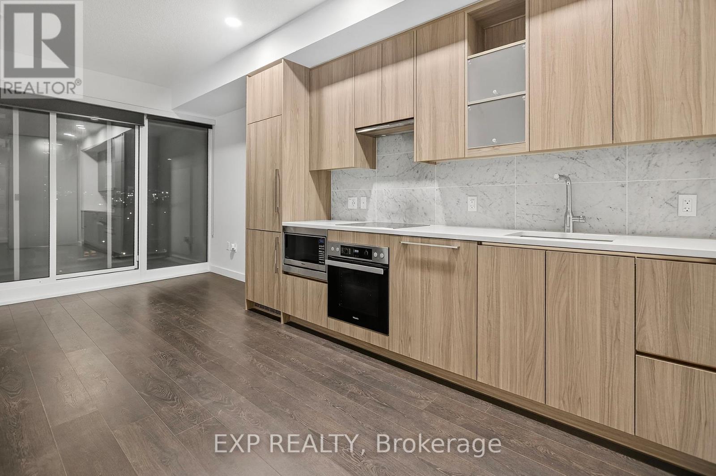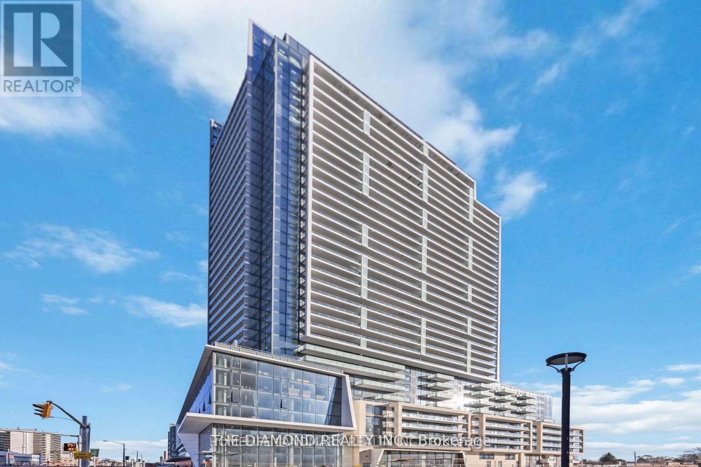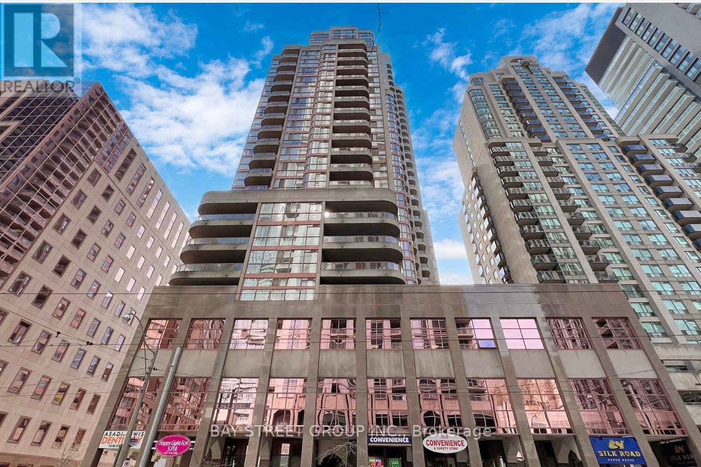1702 - 8 Wellesley Street W
Toronto, Ontario
Welcome to the gorgeous and centrally located 8 Wellesley St W! This BRAND NEW 1bed + den features soaring windows with city views and is the perfect place to call home. A full host of amenities including a designer furnished lobby, world class gym, co working space, party rooms, and more are there for the days you don't want to leave home. For the days and nights out, you're situated just steps away from the iconic Yonge St granting quick access to TTC Stations, an abundance of restaurants and shopping options like the Eaton Centre and Yorkville, Sankofa Square, TMU and the rest the city has to offer. Property tax not yet assessed. (id:60365)
106 Allingham Gardens
Toronto, Ontario
Welcome to 106 Allingham Gardens, a truly exceptional custom-built residence set on a rare & coveted 44' by 156', pool sized lot in the heartofClanton Park. Offering approximately 3,600 square feet above grade, this home showcases uncompromising craftsmanship, thoughtfuldesign, &luxurious finishes at every turn. From the moment you enter, you are greeted by 10' ceilings on the main floor, expansive open conceptlivingspaces, and an abundance of natural light streaming through oversized windows and five dramatic skylights. Wide plank hardwoodflooring, astriking feature fireplace, & meticulously crafted millwork and stonework elevate the ambiance throughout. The gourmet kitchen is atrue showstopper equipped with top of the line appliances, custom cabinetry, and an impressive island perfect for both grand entertaining &everydayliving. Upstairs, the home continues to impress with a spectacular central skylight that floods the level with light. The primary suite isanindulgent retreat featuring a spa inspired 5 pc ensuite, a sensational walk in dressing room, & an elegant makeup vanity. Eachadditionalbedroom offers its own private ensuite and custom closet, while a full second floor laundry room with sink provides convenience &practicality.The lower level is designed for versatility and style, featuring high ceilings, radiant heated floors, and an oversized walkout that fillsthe spacewith natural light. A sleek bar with sink, a spacious recreation area, two additional bedrooms, a 3 pc bathroom, and a second laundryroomcomplete this impressive level. This home is also equipped with CCTV security cameras for peace of mind, a smart garage dooropenercontrollable from your phone, and a huge double car driveway providing ample parking. Outside, the expansive backyard offersendlesspossibilities for a dream outdoor oasis, with abundant space for a pool, cabana, & garden retreat. Located close to Yorkdale Mall, parks,toprated schools, transit & more. (id:60365)
404 - 1500 Bathurst Street
Toronto, Ontario
*** ONE MONTH FREE***Fantastic Opportunity to Live in the Trendy and Vibrant St. Clair West & BathurstNeighbourhood!Enjoy the perfect blend of urban convenience and natural beauty in one of Toronto's most sought-after communities. This prime location places you just steps away from the subway, streetcar, Loblaws, charming local shops, popular dining spots, and a wide variety of restaurants.Explore the nearby parks, scenic walk and bike trails, and the lush Cedarvale Ravine-ideal for nature lovers and outdoor enthusiasts. You'll also be close to the iconic and affluent Casa Loma, a historic landmark and cultural gem.Residents of the building can take advantage of great amenities, including a refreshing outdoor pool-perfect for relaxing or entertaining during the warmer months.Don't miss your chance to experience city living at its best in a vibrant and well-connected neighbourhood! (id:60365)
903 - 9 Deer Park Crescent
Toronto, Ontario
Fully Renovated & Move-In Ready! Rarely offered 2-bedroom unit in a charming mid-rise building. Featuring a brand-new kitchen, two modern bathrooms, and refinished hardwood floors throughout. Enjoy the spacious layout with a versatile den-perfect for a home office or reading nook. The huge private balcony off the primary bedroom is ideal for morning coffee or evening relaxation. Pet-friendly community with beautifully maintained grounds, perfect for quick walks. A unique opportunity in a well-kept, intimate building! (id:60365)
69 Denison Avenue
Toronto, Ontario
Opportunity! Attention!! Attention To Investors And Own Users. Freshly Painted And New Flooring, Over 35k Recent Reno. Rarely Offered Large Lot Size Detached Home With A Double Lane Way Garage On A Quiet Street In The Heart Of Downtown. Well Maintained, Natural Light Throughout. Located In One Of Toronto's Most Walkable And Vibrant Neighbourhoods, Surrounded By Trendy Cafes, Restaurants, TTC, Top-Rated Schools, And Parks, This Is A Rare Opportunity To Live Or Invest In The Best Of City Living.Great Investor Potential And Large Families. Ground Floor With Large Living/Family Room And Dining Room. Separate Walk Up From Finished Basement. Upgraded And Reliable Electrical System. Plus The Exciting Potential For A Garden Suite (Buyer To Verify With The City). Outstanding Flexibility Self-use Residence For Big Family Or Stable Rental Income, Good For Airbnb And Student Rental Or Future Renovation And Expansion. This Property Blends Timeless Charm With Modern Upgrades. Must See!!! (id:60365)
305 - 311 Richmond Street E
Toronto, Ontario
Enjoy boutique styled living in Old Town Toronto where urban living meets historic charm. Ideally situated steps to TTC, George Brown College's, St James Campus and well renowned Chef School, St. Lawrence Market, Distillery District, shopping, restaurants, theatres, hospitals, parks, Lake Ontario and so much more. This freshly updated airy and open concept 1 bedroom suite offers a clean modern feel with freshly painted flat ceilings and walls and brand-new vinyl plank floors. The spacious living and dining area flow seamlessly into a functionally designed full sized kitchen with newer stainless steel appliances, breakfast bar and an abundance of cupboard space, whilst a patio door walks-out to a private balcony where you can enjoy your morning coffee or evening breeze. The generously sized primary bedroom is a true retreat, complete with a large walk-in closet and floor to ceiling windows that floods the space with natural light. Residents of this well-maintained building enjoy access to a full fitness room, party room, visitor parking, and a truly spectacular rooftop patio outfitted with Muskoka chairs and BBQs, a perfect spot to unwind or entertain after a long day at the office or school. Affordable entry pricing and move in ready, this suite is ideal for first-time buyers, professionals, or anyone seeking an effortless downtown pied-à-terre in one of Toronto's most walkable neighbourhoods where old and new blend together effortlessly and harmoniously. (id:60365)
217 - 110 Broadway Avenue
Toronto, Ontario
Welcome to this beautiful, brand-new 1 bedroom condo in the heart of Midtown Toronto at Yonge & Eglinton - the perfect home for a single person or a couple looking for stylish, comfortable urban living. This never-lived-in suite features a bright and functional layout with 9 ft ceilings, floor-to-ceiling windows, and a spacious open balcony that's perfect for your morning coffee or relaxing after a long day. You'll love the modern kitchen with quartz countertops, built-in appliances, and sleek European-style design offering extra flexibility to fit your lifestyle. Residents enjoy an exceptional selection of amenities, including an indoor/outdoor pool, state-of-the-art gym, basketball court, meditation garden, spa facilities, rooftop dining with BBQs and pizza ovens, co-working lounges, and elegant private dining rooms. nLocated steps from the Eglinton Subway Station, the upcoming Crosstown LRT, trendy shops, restaurants, cafés, and everyday conveniences, this suite offers unbeatable comfort, connectivity, and convenience in one of Toronto's most vibrant neighbourhoods. (id:60365)
557 Parliament Street
Toronto, Ontario
Prime MAIN-FLOOR commercial space with ADDITIONAL BASEMENT AREA now available.This versatile unit offers excellent visibility and is well-suited for a variety of uses, including beauty services, coffee shop, professional offices, medical or wellness practices, and other service-based businesses.Property Highlights:Open, clean shell ready for customization11 ft ceilingsBasement area includedImmediate occupancy available (id:60365)
Ph-06 - 77 Mutual Street
Toronto, Ontario
Stunning Penthouse with Breathtaking Views in the Heart of Downtown! Welcome to this bright and cozy penthouse, offering unobstructed panoramic views of the City skyline and waterfront. Filled with natural light throughout the day, this beautifully appointed suite features high-quality laminate flooring and a modern open-concept kitchen with built-in stainless steel appliances. Step out onto the spacious balcony and take in the vibrant city below. Just a 5-minute walk to Yonge/Dundas subway this location offers unbeatable convenience. Enjoy a full set of premium amenities: Party Room, Yoga Studio, Fitness Center, Business Lounge, Study Lounge, TV & Fireplace Lounge, Outdoor Terrace. Just Steps to major universities, world-class dining, shopping, and public transit, this is downtown living at its finest. Don't miss your chance to live above it all! (id:60365)
1507 - 95 Mcmahon Drive
Toronto, Ontario
Beautiful 1 Bedroom + Den suite at Seasons Condominiums offering 9ft ceilings, floor-to-ceiling windows, and a large 120 sq.ft. balcony with plenty of natural light. Modern kitchen with built-in Miele appliances. Spacious den-ideal for work-from-home. Residents enjoy 80,000+ sq.ft. of resort-style amenities including indoor pool, fitness centre, yoga studio, sauna, bowling alley, golf simulator, basketball & tennis courts, BBQ areas, lounge spaces, and more. Unbeatable transit access: Steps to Leslie Subway and Oriole GO, with quick routes to Hwy 401/404, Bayview Village, Fairview Mall, IKEA, and North York General Hospital.1 Parking + 1 Locker included. Tenant pays hydro. (id:60365)
N2007 - 7 Golden Lion Heights
Toronto, Ontario
Two full bedrooms with fully functioned windows and open view. One locker and one parking space included. WIFI is included in the maintenance fee. Unbeatable location! Just steps away from TTC subway and bus station, walking distance to parks, restaurants, and shopping centers, as well as quick access to GTA, ensuring seamless travel. H Mart Asian food store is around the corner. Amenities include 24/7 concierge, party rooms, visitor parking, pool, fitness center, sauna, movie theater, outdoor lounge and BBQ areas, guest suites and a lot of fun! (id:60365)
1910 - 736 Bay Street
Toronto, Ontario
Sun Filled Corner Suite, 2 Bedrooms, 2 Bathrooms With Parking & Locker At Bay & College. This Split Bedroom Layout Has Spacious Rooms In The Heart Of The Financial & Hospital District, Walking Distance To Universities/Colleges, Yorkville, Public Transportation, Queens Park & Mars. Amenities Include 24 Hr Concierge/Security, Exercise Room, Large Swimming Pool, Sauna, Visitors Parking, Guest Suites, Board Room, Card Room, Party Room, Billiard/Recreation Room & Bicycle Room. (id:60365)

