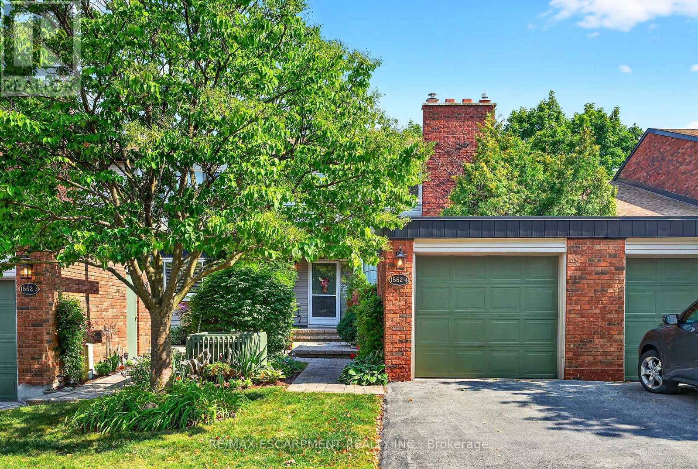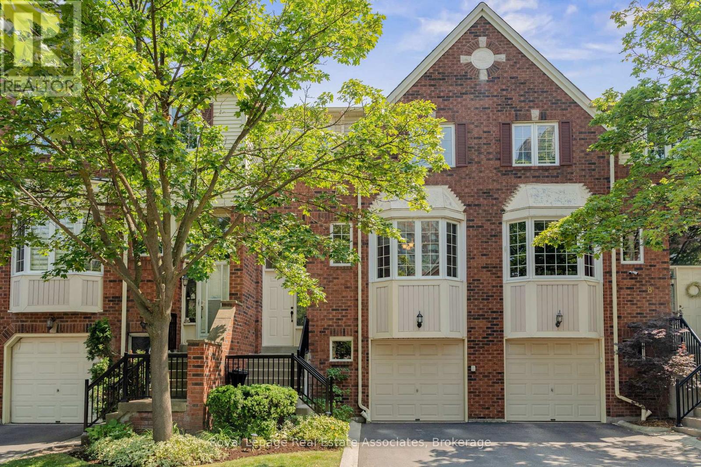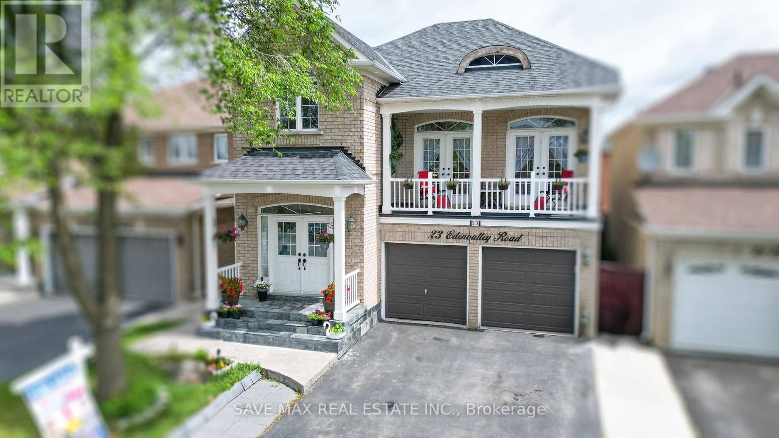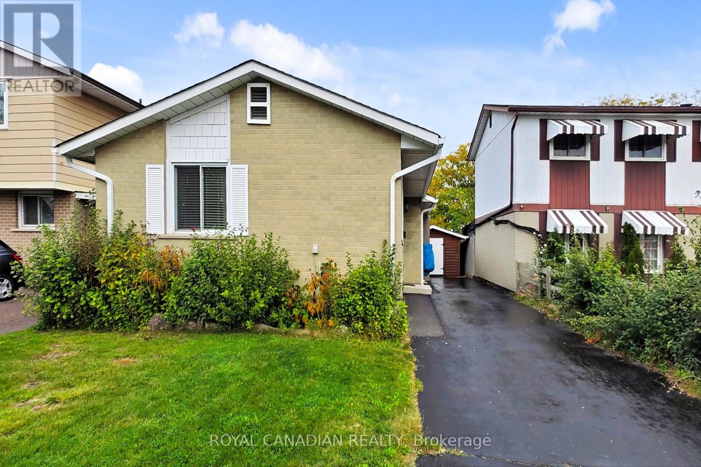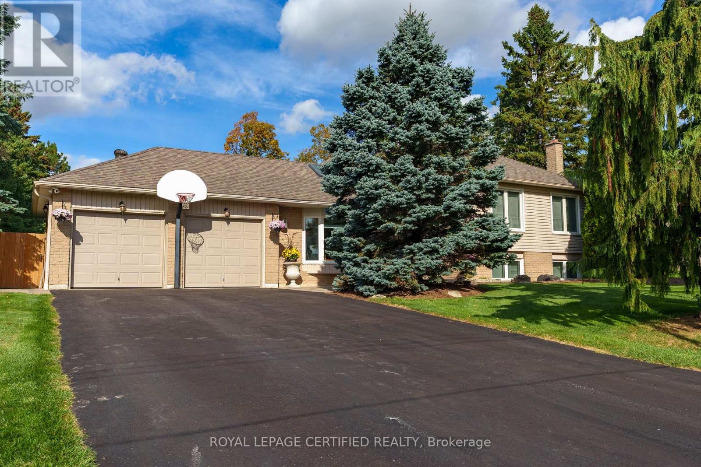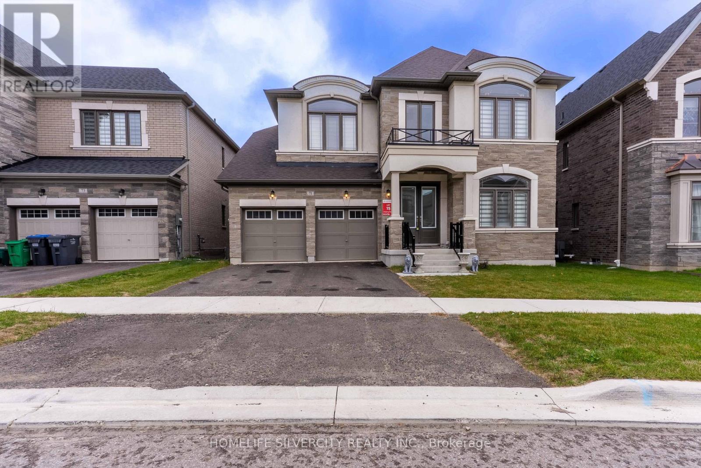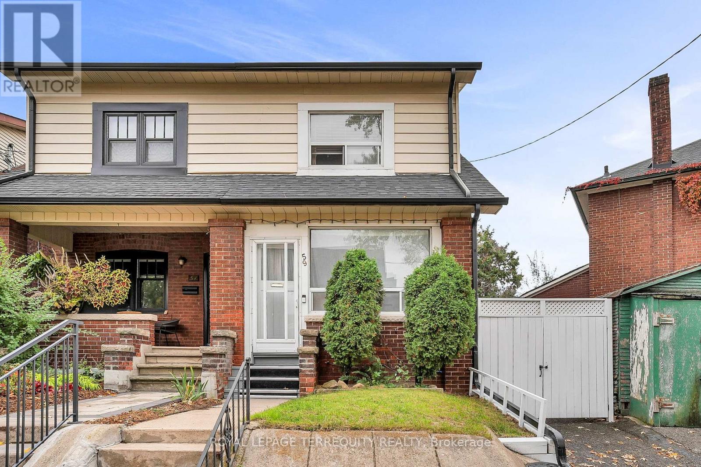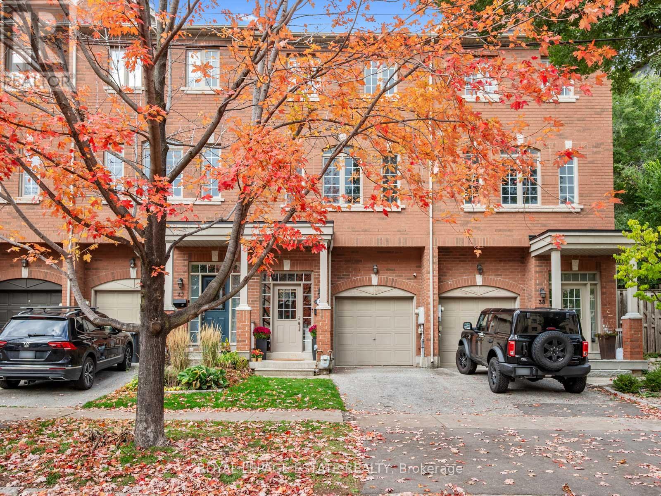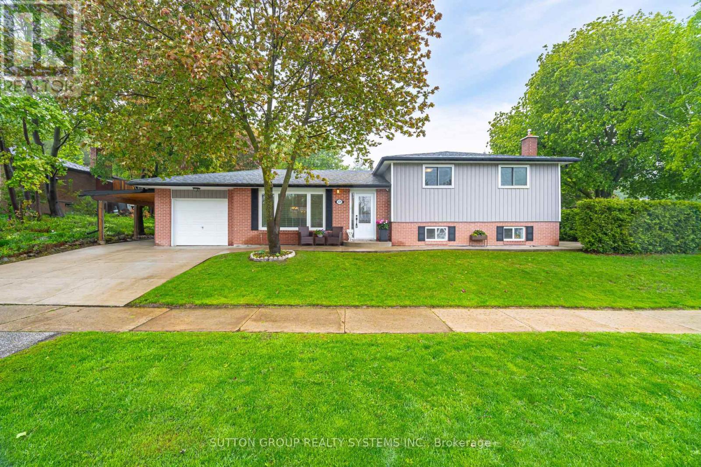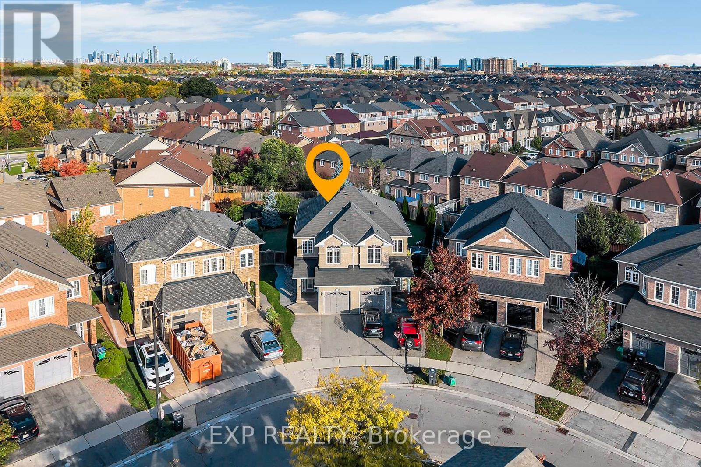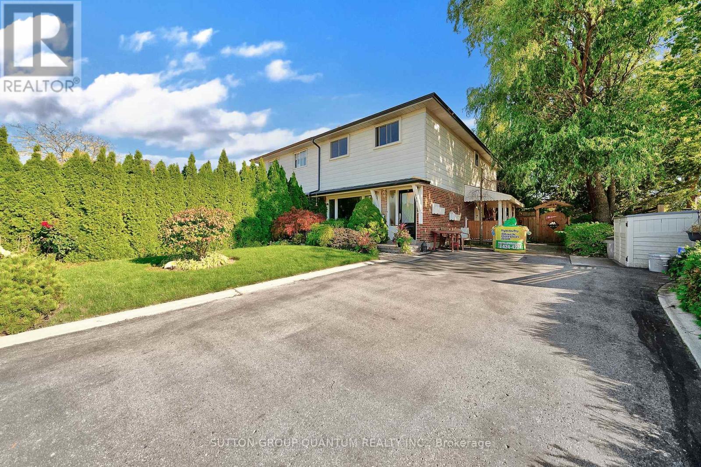4 - 1552 Kerns Road
Burlington, Ontario
Welcome to this meticulously maintained three-bedroom townhouse in Burlington's prestigious Tyandaga neighbourhood. Perfectly located in an exclusive, well-managed complex, residents enjoy premium amenities including a sparkling outdoor pool, party room, and beautifully landscaped grounds. Inside, this home offers bright, spacious living with two private balconies and a walkout basement that opens directly to lush green space - ideal for relaxing or entertaining. The gardens are carefully tended, creating a peaceful, park-like setting. Additional features include a large garage, convenient guest parking right outside your door, and generous storage throughout. Whether you're a first-time buyer seeking a move-in ready home or someone looking to downsize without compromise, this property offers the perfect blend of comfort, convenience, and community. Enjoy all that Tyandaga living has to offer - with golf, trails, shops, and major highways just minutes away. RSA. (id:60365)
7 - 4605 Donegal Drive
Mississauga, Ontario
Beautifully Upgraded Executive Townhouse in Prime Location! This spacious and meticulously maintained townhouse is loaded with quality upgrades and located in one of Mississauga's most desirable neighbourhoods, Erin Mills. From the moment you step inside, you'll appreciate the thoughtful updates and pride of ownership throughout. The over-sized eat-in kitchen is a standout feature, complete with granite counterts, abundant cabinetry and a bright bay window that floods the kitchen with natural light. The open-concept living and dining area is perfect for relaxing or entertaining, featuring rich hardwood flooring and a cozy wood-burning fireplace - a rare and charming feature.Upstairs, you'll find large, sun-filled bedrooms with plenty of closet space, fresh paint and brand-new hardwood floors. The spacious primary retreat includes a full 3-piece en-suite and double closets. Both upstairs bathrooms include upgraded vanities with lots of storage and stylish finishes. Additional upgrades include a natural gas line for an outdoor BBQ and a roof that is just 3 years old. The finished lower level offers a large additional living space with a walk-out to an over-sized private deck - perfect for summer gatherings. Enjoy direct garage access from the lower level, as well as a full-size separate laundry with extra storage space. Located just minutes from Credit Valley Hospital, Erin Mills Town Centre, top-rated schools, community centres, parks, churches and with easy access to major highways including the 403 and 401 - this home is move-in ready and checks every box for families, professionals, and investors alike. Don't miss this opportunity to own a truly turn-key home in a vibrant, convenient, and family-friendly community! (id:60365)
23 Edenvalley Road
Brampton, Ontario
A Complete Family Detached Home Located In One Of The Demandable Locations Of Brampton, Offer's You A Combine Feel Of Both Modern & Practical Layout. Cozy Family Room Combine With Upgraded Open Concept Kitchen Combined With Breakfast Area With Walkout To Sunroom & Backyard Deck. Separate Good Size Dining Area For Family Eating Together. Main Great Feature Of The Home Is The Living Room In-between Two Levels With High Cathedral Ceilings, Two French Doors Walkout Functional Balcony. Second Level 3+1 Good Size Bedrooms With Primary 5 Pcs Ensuite. Finished 2 Bedrooms Basement Apartment With Separate Entrance, Can Be Right Fit For The Extended Or In-law Ensuite. Good Size backyard With Deck Is A Great Fit For Summer Entertainment & Barbeque. Extended Drive With No Sidewalk Can Fit 4 Car Parking's, 2 Garage Parking's ( Total 6 Parking's ). Close To All The Amenities, Shopping Plaza, Parks, School, Public Transport & Much More! (id:60365)
56 Arthur Griffin Crescent
Caledon, Ontario
Welcome to 56 Arthur Griffin Crescent, a luxurious 2-storey home in Caledon East. This nearly 4,000 sq ft residence features:- 3-car tandem garage- 5 bedrooms with walk-in closets- 6 bathrooms, including a primary bath with quartz countertop & double sinks, heated floor, soaking tub, Full glass standing shower, a separate private drip area, and a makeup counter. Highlights include:- Custom chandeliers, 8-foot doors, 7-inch baseboards throughout the house. Main floor with 10-foot ceilings; 9-foot ceilings on the 2nd floor & 9-foot basement. 14 FT Ceiling in the garage. Large kitchen with walk-in pantry, modern cabinetry, pot lights, servery, and built-in appliances- Main floor office with large window- Hardwood floors throughout- Dining room with mirrored glass wall- Family room with natural gas built-in fireplace, coffered ceiling and pot lights, a custom chandelier- Mudroom with double doors huge closet, and access to the garage and basement- a walk in storage closet on the main floor-Garage equipped with R/in EV charger and two garage openers- garage has a feature for potential above head storage --Separate laundry room on the second floor with linen closet and window- Pre-wired R/IN camera outlets. Ventilation system. This home has a front yard garden. Combining elegant design and a luxurious layout. (id:60365)
17 Haley Court
Brampton, Ontario
Beautifully maintained solid brick bungalow just minutes from Chinguacousy Park! Main floor features a bright open-concept layout, 2 spacious bedrooms, powder room, and 4-pc bath. Modern chefs kitchen with quartz countertops and stainless steel appliances. Basement offers a separate covered entrance, 2 bedrooms , 2 full baths, and a full kitchen . Recent upgrades include roof, furnace, AC (under 5 yrs), 100 AMP electrical, copper wiring, and gas heating. Large private backyard with no rear neighbors and insulated garden shed. Close to schools, parks, transit, and Highway 410. A true gem in Brampton's most desirable area! (id:60365)
12 Kevinwood Drive
Caledon, Ontario
Welcome home to this Cozy 3-bedroom family gem . The upper level offers 3 spacious bedrooms, a 4-piece bath with a heated floor. Primary BR with double closets. The main floor flows beautifully with ceramic tile from the entrance through the bright, updated kitchen and hardwood floors in the cozy living and dining rooms. Living Room with gas fireplace and Skylight. Step outside to a brand-new 2-level deck (2025) with hot tub perfect for family fun. The private backyard oasis features a heated inground kidney-shaped pool, a change house and a garden Shed with no homes behind. A separate entrance leads to the lower level with family room, office, gas fireplace, 3-pc bath with heated floor, and large windows. The basement adds a rec room, 5th bedroom, heated floors and laundry. The 2-car garage is converted to a nanny suite with gas fireplace and 3-pc bath. Interlocking Stone(2020) and 200-amp Service complete this wonderful home. (id:60365)
71 Raspberry Rdg Avenue
Caledon, Ontario
Welcome to this beautiful House 71 Raspberry Ridge Ave, 4493sq.ft. above grade by country wide homes on premium Extra deep Ravine lot .this beautiful home offers very spacious 5 bed 6 bath main & 2nd floor. smooth ceiling & pot lights in the Family Room. 10ft ceiling on main floor & 9 ft ceiling on 2nd floor &in the basement. Den/bed on main level with 3pcs Ensuite. Large family room with fireplace & open concept. 8ft door on main floor. chefs delight upgraded kitchen with breakfast area &quartz counter tops. Huge center island & servery, Gas Stove + walk - in pantry & high end built in appliances. Huge master bedroom with 5 pcs Ensuite ,his her organized walk-in closets all spacious bedrooms with walk-in closets. Walkout basement 9ft ceiling & back to ravine . this beautiful home is surrounded by nature, hiking & biking trails & step away from huge recreation. Don't Miss it ! (id:60365)
59 Abbott Avenue
Toronto, Ontario
Great Opportunity in North High Park to Create your Own Personal Design on this Rarely Offered Home With a Long Private Driveway and a Detached Garage. Lovingly Cared for by the Same Family for Over Half a Century, It Offers Warmth, Character, and Well-Preserved Original Features, Including French Doors, Plate Rails, and Beautiful Wood Trims. Nestled on a Picturesque, Tree-Lined Street, this Charming Residence Presents a Wonderful Opportunity to Renovate or Restore to your Own Vision. Recent Improvements Include Roof Re-shingled (October 2024), Leaf Guard Protection Eavestroughs (2024), New Clean Out Drain. Includes 2 stair lifts and exterior lift - Seller is willing to leave or remove. Ideally Situated in a Vibrant Yet Quiet, Family-Oriented Neighbourhood, Steps to High Park, Keele Street Public School, Humberside Collegiate Institute, and Ursula Franklin Academy, as well as the Many Shops, Cafés, and Restaurants of Bloor West Village, Roncesvalles, and the Junction. Enjoy Easy Access to Keele and Dundas West Subway Stations and the UP Express, Offering Direct Connections to Union Station and Pearson International Airport. (id:60365)
40 Bell Manor Drive
Toronto, Ontario
Discover the charm of Sunnylea living, where nature, community, and convenience come together beautifully. Nestled along the leafy pathways near Mimico Creek, this neighbourhood offers a serene escape with ravines and walking trails.Sunnylea Park, Laura Hill Park, and Spring Garden Park are just moments away, complete with playgrounds, tennis courts, and green space.Inside this 4-bedroom, 4-bathroom freehold townhouse with 2-car parking, you'll find a bright, open-concept living and dining area featuring 9-foot ceilings and grand arched windows that fill the space with natural light.The main floor includes a convenient powder room and a chef-inspired eat-in kitchen with granite countertops, a marble backsplash, and stainless steel appliances.From here, step out to a tranquil backyard oasi ideal for morning coffee, quiet relaxation, or summer entertaining.Designed with families in mind, the third floor offers a spacious primary bedroom with an ensuite and generous closet space, along with two additional bedrooms for family comfort.The convenience of upper-level laundry adds ease to daily living.A fourth bedroom (or home office) is located on the main level, complete with its own ensuite, a perfect retreat for guests, in-laws, or a teenager's personal haven.Families are drawn to Sunnylea for its excellent schools,including Sunnylea Junior, Norseman J/M, Park Lawn J/M and Etobicoke School of the Arts, and its strong community spirit. Add in nearby recreation centres, libraries, and sports facilities, and you have a community that truly offers something for everyone.With The Kingsway Village and Bloor Street West just minutes away for boutique shopping and dining, and convenient transit options nearby,including Old Mill and Royal York stations, plus the Mimico GO,this location balances peaceful suburban living with urban convenience. Enjoy the TTC at your doorstep and quick access to the Gardiner Expressway and QEW for effortless travel across the city and beyond. (id:60365)
175 Connaught Crescent
Caledon, Ontario
Welcome to 175 Connaught Crescent, boasting over 2400 sqft of living space. A beautifully renovated 4-level sidesplit just steps from downtown Bolton. This home boasts a modern, spacious renovated kitchen with a large island, 3+1 bedrooms, 2 kitchens, and 2 bathrooms. The expansive family and dining areas provide the perfect space for entertaining guests. Many upgrades include a concrete driveway, pathways surrounding the entire property, and a stylish patio, roof, soffits, board & batten siding, furnace & A/C all done withing the last 5-7 years. Located in a friendly, family-oriented neighborhood which offers easy walking access to local amenities, schools, parks, and public transit. Just minutes from downtown Bolton, you'll enjoy the convenience of nearby shopping, dining, and entertainment options. With its modern updates and move in ready, this home presents an incredible opportunity in a highly desirable area. Don't miss out! Schedule a viewing and make this stunning property your new home! (id:60365)
3438 Fountain Park Avenue
Mississauga, Ontario
Welcome to this exquisite all-brick semi-detached residence, offering 3 spacious bedrooms + an elegant office/media room, gracefully positioned on a premium pie-shaped lot. Thoughtfully designed with exceptional craftsmanship and luxury finishes throughout, this home truly impresses at every turn. Step into a grand sunken foyer highlighted by 9 ft ceilings on the main floor, seamless inside garage access, and refined hardwood flooring that flows throughout the principal spaces. The extended maple kitchen cabinetry provides both sophistication and functionality, creating a perfect culinary setting. The primary suite is a serene retreat, featuring a spa-inspired 4-piece ensuite and a walk-in closet, offering the ultimate in comfort and style. The fully finished lower level is an entertainer's dream, showcasing a custom marble-top bar, integrated sink, and built-in wine rack-perfect for hosting intimate gatherings or elegant events. Outdoors, the property continues to impress with a widened 2-car driveway, a beautiful cedar deck, and a stamped concrete patio and walkway, creating a stunning setting for both relaxation and entertainment. A solid 9' x 12' designer shed completes this exceptional outdoor space. Don't let this one get away, book your showing today or drop by our Open House! (id:60365)
1224 Fairdale Drive
Mississauga, Ontario
This beautifully maintained semi-detached home offers over 1,600 sq.ft. of thoughtfully designed living space in one of Mississauga's most sought-after neighbourhoods. Originally a 4-bedroom layout, the home has been reimagined as a spacious 3-bedroom, offering a generous primary suite and flexible living options for families, professionals, or multi-generational households. Can be converted back to a 4 bedroom layout. Under the second floor carpet is strip hardwood flooring, giving you the options to refinish it to restore its natural beauty. Step inside and feel the warmth of a home that's been lovingly cared for. The main level flows effortlessly, perfect for both everyday living and entertaining. Large windows (updated in 2010) bathe the space in natural light, while the finished basement adds valuable square footage - ideal for a home office, rec room, or guest suite. Key updates include a newer roof and furnace (2017), and the convenience of front-load washer and dryer. Outside, enjoy a private backyard retreat complete with a hot tub (as is) and a handy garden shed - perfect for weekend projects or simply unwinding under the stars. Location is everything, and this one delivers a short walk to top-rated schools, lush parks, places of worship, and public transit. Your minutes from the University of Toronto Mississauga campus, Credit Valley Hospital, and major highways (403 & QEW), making commuting and daily errands a breeze. Whether you're upsizing, rightsizing, or investing in a vibrant community, this home offers the space, comfort, and location to grow into. Come see why this could be the perfect fit for your next move (id:60365)

