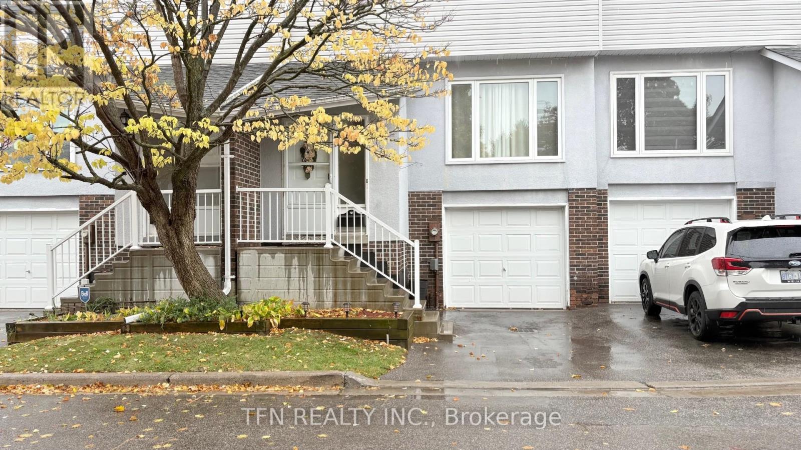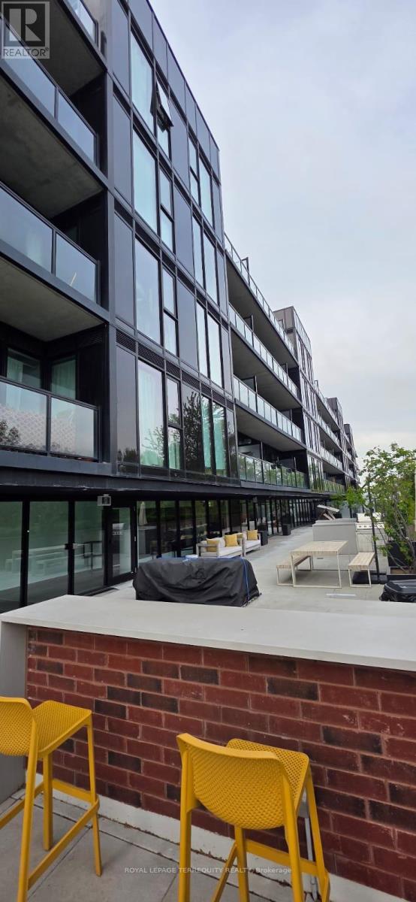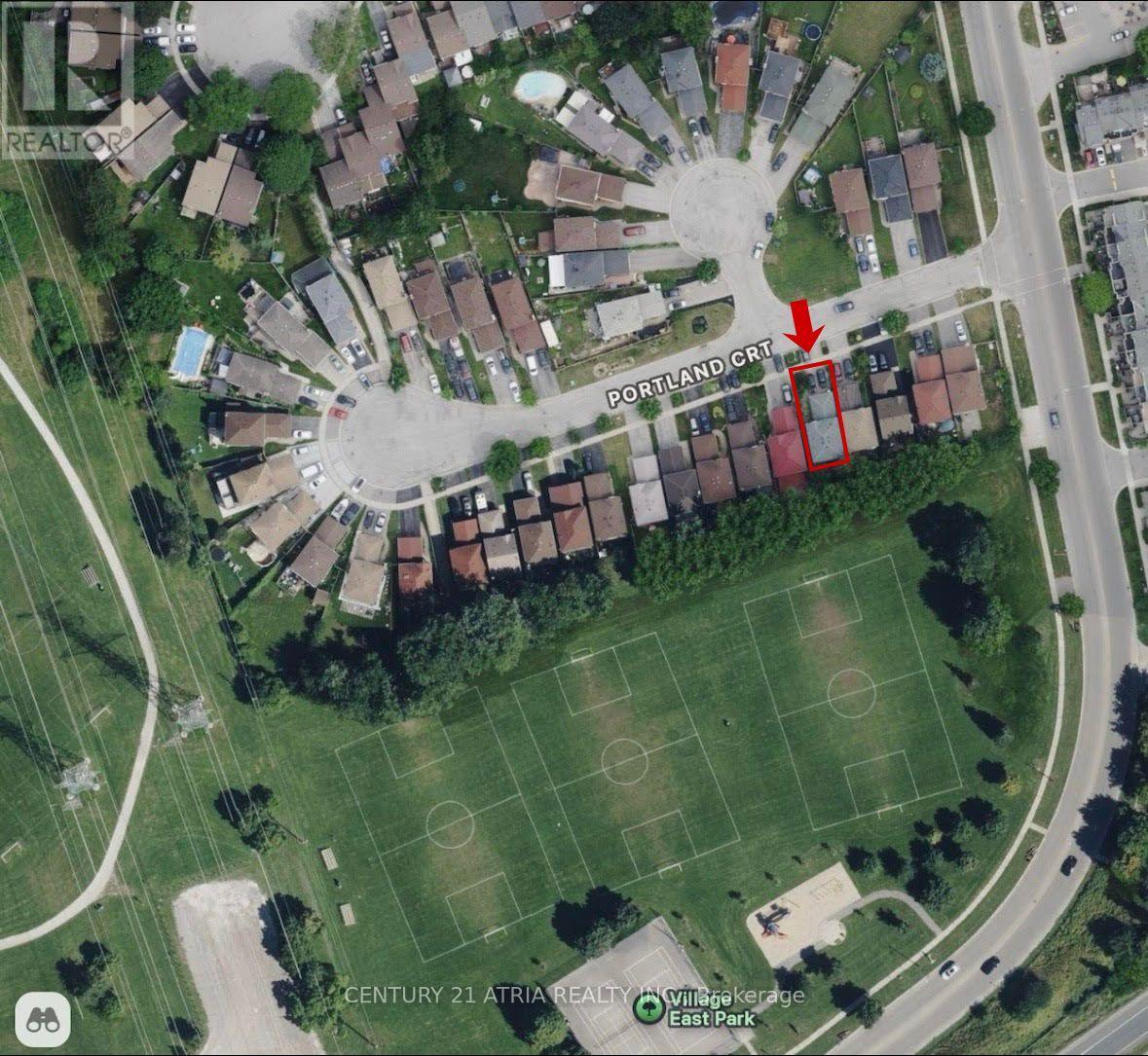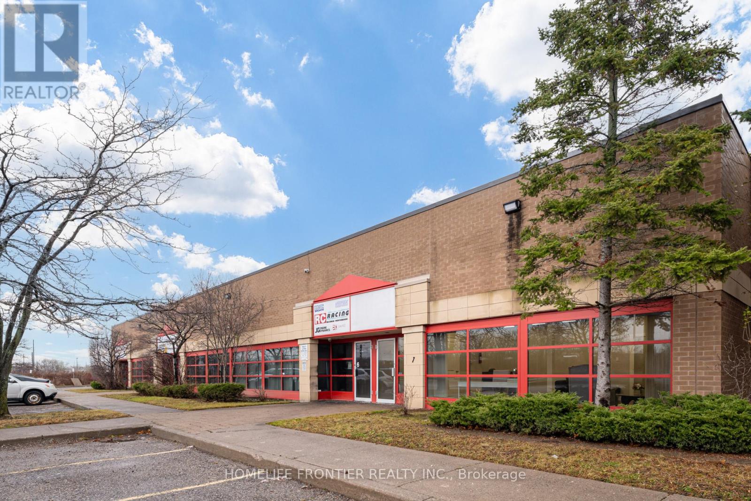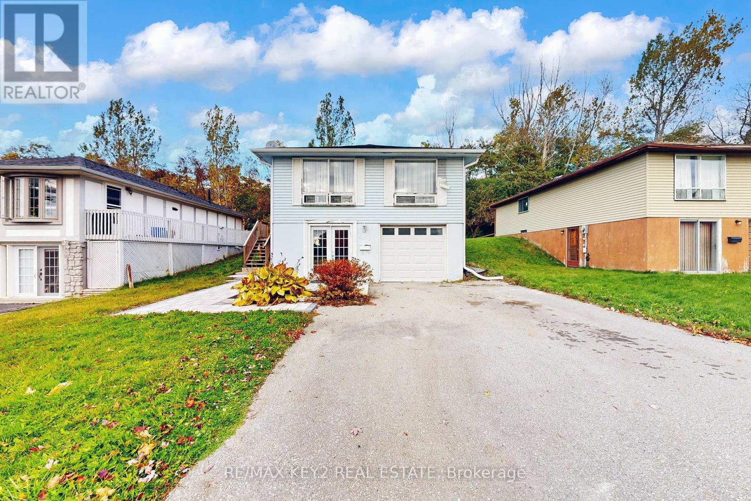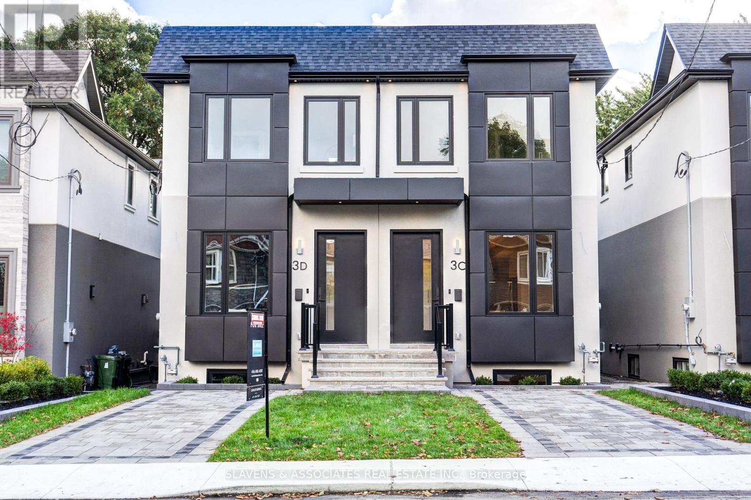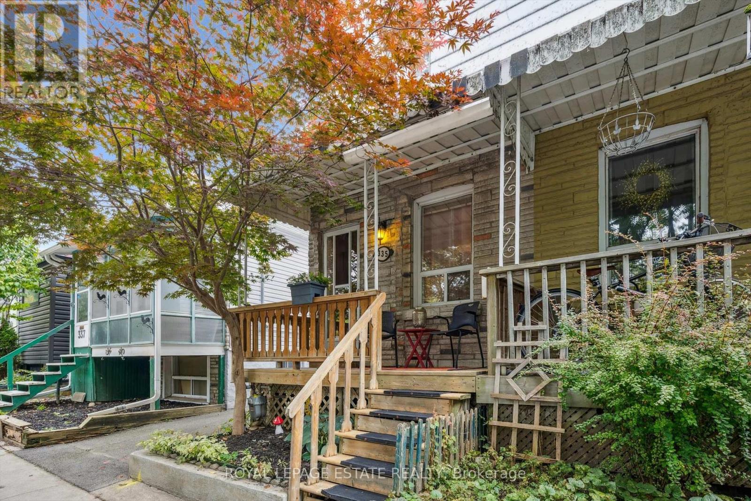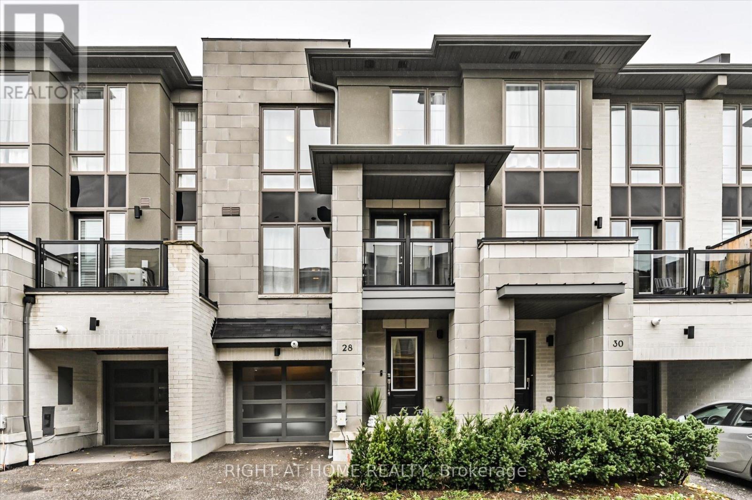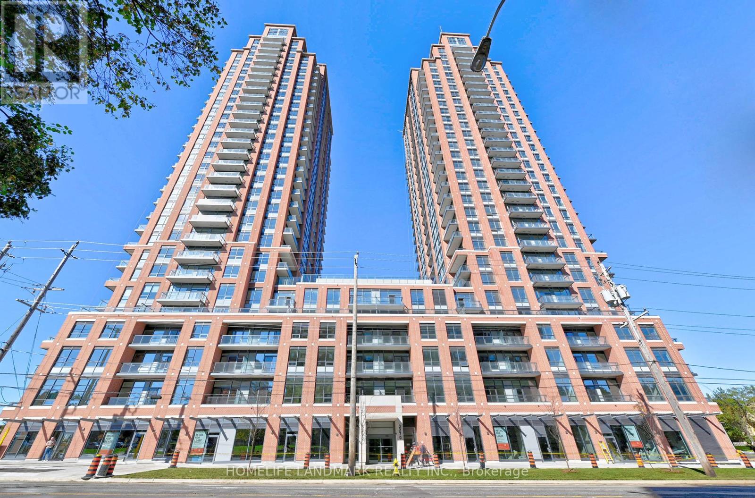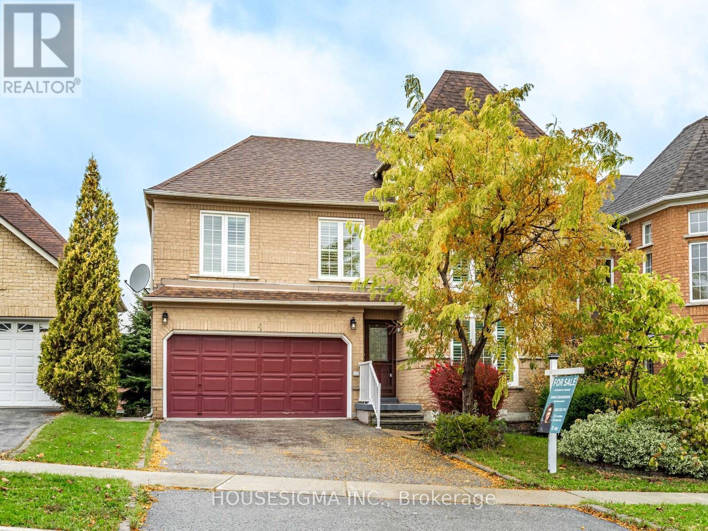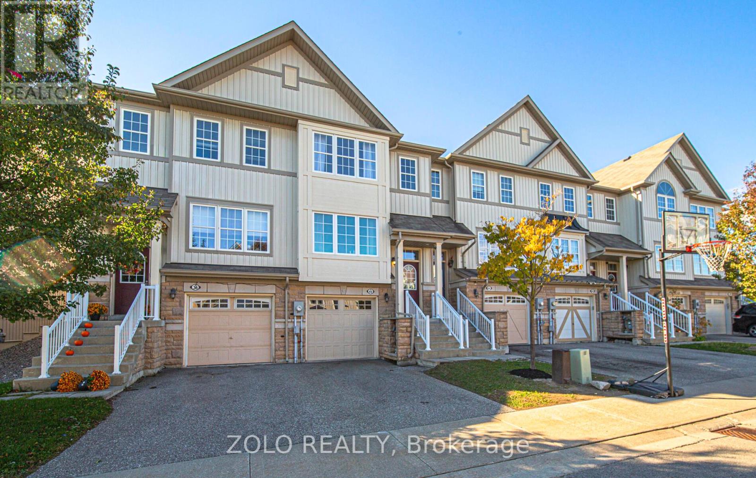2 - 301 Garden Street
Whitby, Ontario
Welcome to this spacious and well-maintained 3-bedroom townhome, offering a perfect blend of comfort and convenience. Featuring an open-concept, functional layout, this home is designed for modern living and effortless entertaining. Enjoy a walk-out from your finished basement to a private patio, ideal for relaxing outdoors or hosting family and friends. Located just minutes from Downtown Whitby, you'll love the proximity to shopping, dining, parks, schools, and public transit, as well as easy access to Hwy 401 for a quick commute. (id:60365)
529 - 2799 Kingston Road
Toronto, Ontario
The Bluffs, A World-Class Boutique Condo Close To Many Gems. Elegantly Designed With Modern Comfort In Mind. Stunning 2 Bedroom With 2 Full Washrooms, The Unit Offers Open Concept Living Space. The Floor-To Ceiling Windows Allow For Plenty Of Natural Light, Creating A Warm And Inviting Space. The Unit Has A 118 Sq Ft Balcony Facing South! Ceramic Tile Back Splash, Laminate Flooring & A Quartz Counter Top. 9Ft Ceiling Throughout The Unit! Building Amenities Include: GYM, Yoga Studio, Party Room, Roof Top Terrace With BBQ's, Outdoor Lounge Areas,24Hrs Concierge & Visitor Parking (id:60365)
1671 Portland Court
Pickering, Ontario
Beautifully Renovated 3 Bed, 4 Bath home on a Premium Cul-de-Sac Lot backing onto Village East Park and adjacent to Diana Princess of Wales Park. It offers peaceful green views, unmatched privacy and direct access to nature, all while being close to city conveniences. The home showcases engineered hardwood flooring and pot lights throughout and tasteful designer finishes that flow seamlessly from room to room. The open-concept main floor is bright and inviting with large windows that fill the space with natural light and a walkout to a private backyard. The modern kitchen features quartz countertops, modern stainless steel appliances, sleek cabinetry and generous workspace which flows effortlessly into the dining area highlighted by a charming bay window overlooking the backyard. Upstairs, the renovation continues with three generous-sized bedrooms, each featuring large windows, spacious closets, and warm hardwood flooring. The primary suite is gorgeous sunlit retreat with a double custom closet with organizers and a fully updated 4pc ensuite boasting modern fixtures, elegant tile work and a spa-like atmosphere that feels both luxurious and relaxing. The finished basement extends the home's beautiful design with a versatile recreation area featuring a cozy fireplace and additional living space that's perfect for family gatherings, a home office or a media room. Outside, a private backyard oasis that backs directly onto lush green space, perfect for outdoor entertaining or quiet evenings surrounded by nature. The home's cul-de-sac setting offers added peace and safety, while the extended driveway provides ample parking for family and friends. Triple A Location, 4 min drive to Walmart, 3 min drive to Pickering City Center Mall, close to Highway 401, GO Transit, top-rated schools, shops and restaurants. This home offers a rare combination of style, comfort, convenience and value. (id:60365)
7 - 5310 Finch Avenue E
Toronto, Ontario
Versatile Industrial Condo with Finished Office & Mezzanine. Beautifully maintained 2,360 sq. ft. industrial condo, featuring 1,843 sq ft of ground-floor space plus a 516 sq ft mezzanine. The front includes approx. 600 sq ft of professionally finished office space with laminate flooring and expansive wall-to-wall windows overlooking mature evergreens and manicured landscaping, Ideal for professional uses such as law, medical, dental, accounting or real estate. The office can be leased separately for additional income.The rear warehouse offers approx. 1,250 sq ft of open space with 17 feet clear ceilings, a ground-level shipping door (12' H x 10' W), and a separate man door. A 2-piece washroom connects the office and warehouse areas. Mezzanine provides extra storage or workspace. Existing shelving can stay or be removed. Clean, bright and move-in ready. Zoned for a wide range of permitted uses. (id:60365)
Bsmt - 779 Wesley Drive
Oshawa, Ontario
Welcome to this bright and spacious 2 bedroom, 1 bathroom renovated, walkout basement apartment in a convenient Oshawa location. This well-maintained unit offers a comfortable living space with an open-concept layout, perfect for relaxing or entertaining and lots of light from french doors for unit! Both bedrooms are generously sized, and there is additional storage space for your convenience. Enjoy the ease of all-inclusive utilities-no need to worry about extra monthly bills. One parking space is included. Ideally located close to shopping, grocery stores, restaurants, schools, parks, and public transit, this apartment provides a great balance of comfort and convenience. Perfect for professionals or students looking for a well-kept home in a prime Oshawa neighbourhood. (id:60365)
3d Linton Avenue
Toronto, Ontario
Be the first to live in this super spacious brand new semi-detached home in a prime location! Right near The Beaches, Schools, Public Transit and much more! Ready to move in, 3 + 3 bedroom, 4 bathroom, flooded with natural light and filled with luxury finishes. Open concept main floor with 10 feet high ceilings, 2 kitchen islands and stainless steel appliances! Large and comfortable family and dining room that the whole family can enjoy. An entertainers dream! Walk out to the gorgeous backyard with a custom and brand new deck. Luxurious powder room on main floor nestled away in the corner for optimal privacy. 3 large bedrooms upstairs, each with windows and built-in closets. The laundry room is also on the second floor for convenience and is stocked with tons of storage options. A family's dream! Fully finished basement with high ceilings that offers a wide array of possibilities. Three bedrooms in the basement, one to use as a bedroom, one as an office and a large recreational room. Run don't walk to this amazing opportunity at 3D Linton! (id:60365)
335 Craven Road N
Toronto, Ontario
Cravin' Something Special to wet your home design appetite: 335 Craven Road is cute as a button and packed with charm! This 2-bed, 1-bath semi is ideal, with a retro, open-concept eat-in kitchen that practically begs for Sunday pancakes. The adjoining mudroom keeps life organized with loads of extra storage. Want more? There's a family room in the lower level, plus a laundry room plus a workroom to help you start creating your dream home. Out back, a private deck and fenced yard are waiting for lattes in the morning, cocktails at dusk, and long summer BBQ nights. Even the shed's got room for your dream-home tools. Wave hello from the front porch as neighbours pass by, or admire the artwork created by so many talented folks nearby.Too tired to cook? Lazy Daisy's Café is just a hop, skip, and jump away with a mouth-watering breakfast and brunch menu. Craving something heartier? Treat yourself to Lake Inez for an unforgettable dinner, or grab a charbroiled Double Jane at Harrys a neighbourhood classic you won't regret. And that's just the beginning, this pocket is full of local gems waiting to be discovered. And the street? Craven Road is one of Toronto's coolest secrets. Homes only on one side, a long fence on the other, plenty of history, friendly neighbours, and even an annual street party! Perfectly tucked between The Beaches and Leslieville, steps away from restaurants, transit, green spaces, and trails. A fantastic opportunity for first-time buyers or anyone craving character, potential, and an unbeatable location. A special find on beloved Craven Road! For those craving character, community, and the chance to create a home that truly reflects your style, this one's for you. (id:60365)
28 Pallock Hill Way
Whitby, Ontario
Step into modern luxury with this stunning townhouse by Highmark Homes, perfectly situated inthe heart of Whitby. From the moment you enter, you'll be greeted by bright, open spaces filled with natural light from the large windows and elegant modern finishes throughout. The upgraded kitchen is a showstopper - featuring a stylish backsplash, premium range hood, and sleek under-cabinet lighting - ideal for cooking and entertaining. Step out onto the double-door balcony for your morning coffee or evening unwind. Upstairs, spacious bedrooms provide both comfort and privacy, including one featuring a beautiful skylight that fills the room with warm, natural light. Thoughtfully designed layout, and quality craftsmanship throughout, this home offers the perfect blend of sophistication, comfort, and convenience. Don't miss your chance to own this move-in-ready gem in one of Whitby's most desirable communities! (id:60365)
2627 - 3270 Sheppard Avenue E
Toronto, Ontario
A Brand New Condo at Pinnacle Toronto East. Stunning 2 Bed, 2 Bath suite with 895 sq.ft Interior space + 66 sq ft Balcony, Total - 961 sq ft. 9-ft ceilings & floor-to-ceiling windows. Split bedroom layout with gourmet kitchen, unobstructed sunrise views. Luxury amenities: pool, hot tub, terrace w/ BBQs, gym, yoga, lounge, kids play, library & more! 1 underground parking spot + Locker included. (id:60365)
1804 William Lott Drive
Oshawa, Ontario
Here is an opportunity to rent this beautiful Dream home which is ideally located in North Oshawa's prime - Parkridge Community, and is perfect for a Family or Working Professionals who are ready for a change or looking to upgrade their living space! This home boasts four generous sized bedrooms, 3 washrooms, a Chef's Kichen with SS appliances, Breakfast area, Laundry room and an open Study. The open-concept main floor with high-quality finishes stands out and is the perfect blend of modern style and functionality - ideal for entertaining and everyday living. You will appreciate Taunton's family friendly community - quiet yet within close proximity of the highway. Ideally situated within walking distance to elementary and high schools, Legends Community Centre, parks, Walmart, and Oshawa SmartCentre. Just couple of minutes drive to Hwy 407, under 10 minutes to Hwy 401, GO Train, Durham College, Oshawa Executive Airport. This home is in an absolutely move-in ready for so Book your showing Today!!! (id:60365)
4 Adenmore Road
Toronto, Ontario
This beautifully maintained, sun-filled home is perfectly situated just minutes from the GO Station, TTC, schools, parks, and the lake. Featuring 4 spacious bedrooms and 4 modern bathrooms, it offers a comfortable and stylish living space for the whole family. The upgraded kitchen and bathrooms (2021) add a fresh contemporary touch, while the finished walkout basement provides extra living or entertainment space. Additional highlights include newer windows and roof (2015), updated AC, furnace, and hot water tank (2022), elegant oak staircase, California shutters, gas fireplace, and stunning wood floors throughout. Enjoy outdoor living with a large deck, professionally landscaped garden, and a finished garage. (id:60365)
40 Farmstead Drive
Clarington, Ontario
Calling all First Time Buyers! This recently renovated and move in ready 3 bedroom townhome is for you! Situated in the Aspen Spring community in Bowmanville, centrally located to major shopping, future GO Train, close to 401 and the 418. Large foyer leads to oversized Dining Room. Recently updated kitchen includes breakfast dining area overlooking spacious Living Room. Double Sliding doors lead to sun-drenched backyard with deck and gazebo. Upstairs you'll find 3 generous sized bedrooms. The primary bedroom features a large walk-in closet and a 4PC ensuite Bathroom. Bedrooms 2 & 3 are well appointed with double closets and share a 4 PC bathroom in the hallway. Partially finished basement offers plenty of storage, laundry room and garage access. This is the one you've been waiting for - why rent when you can own in this prime location, move in ready home! Monthly POTL fee of $156 covers snow removal on roadway. Parking for 2 with plenty of visitor parking available. (id:60365)

