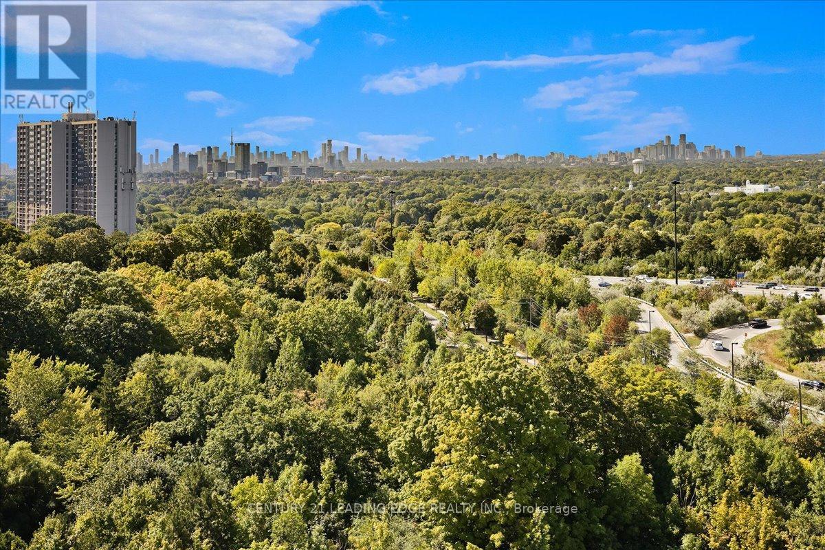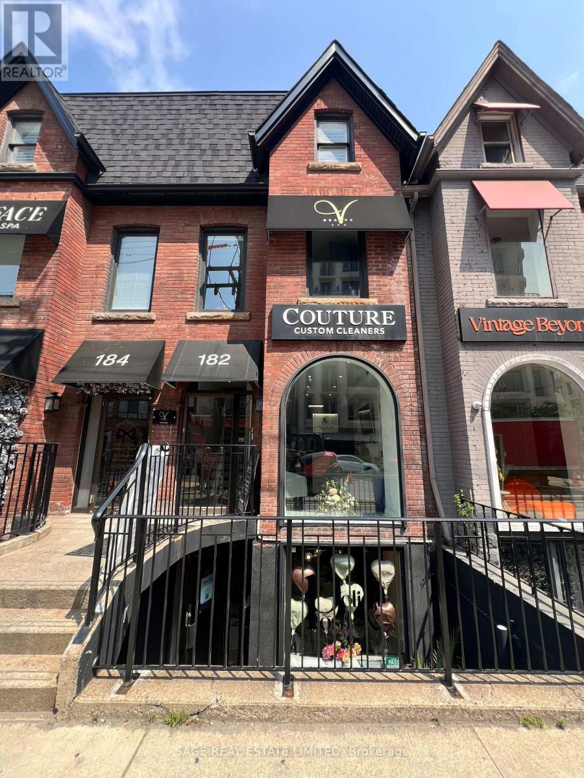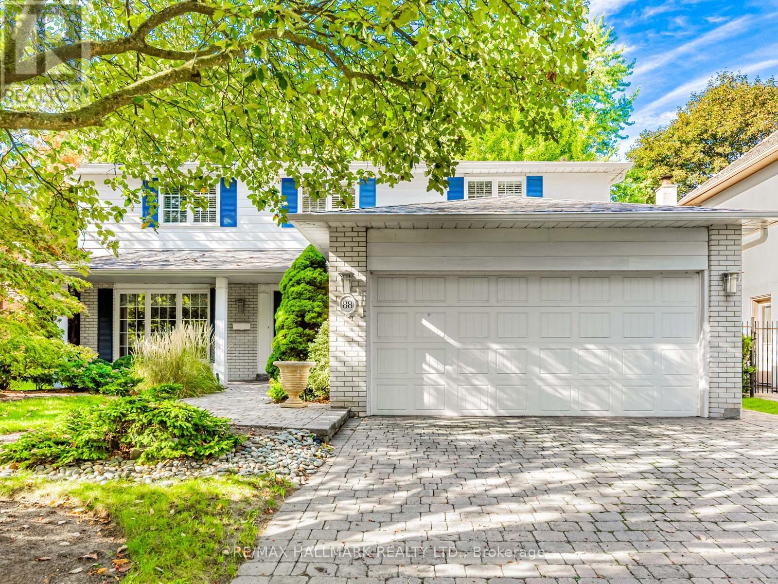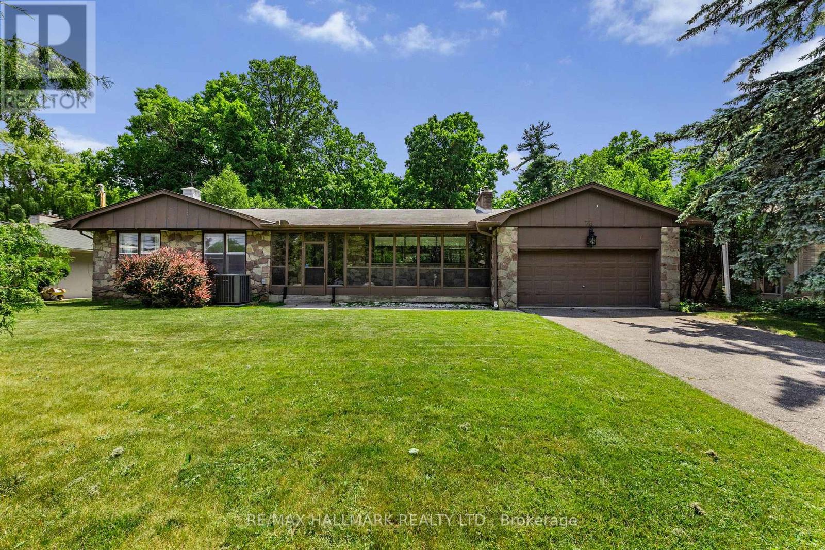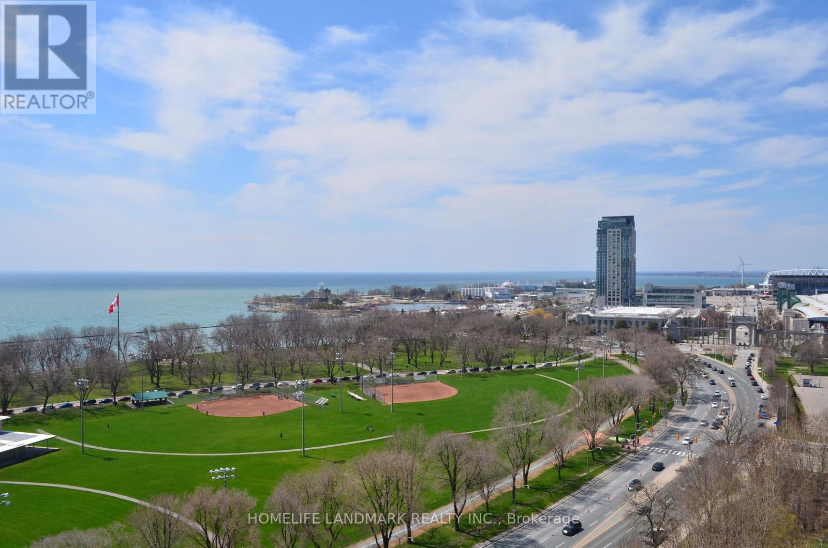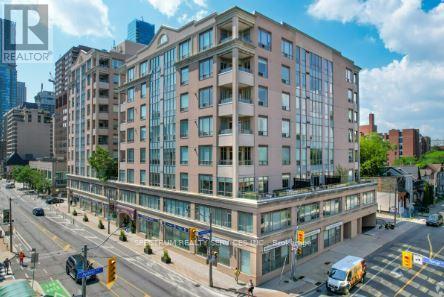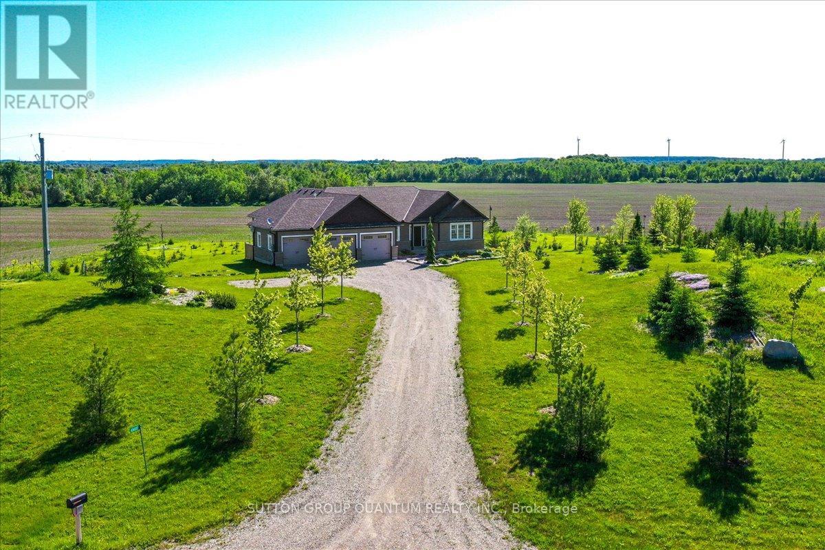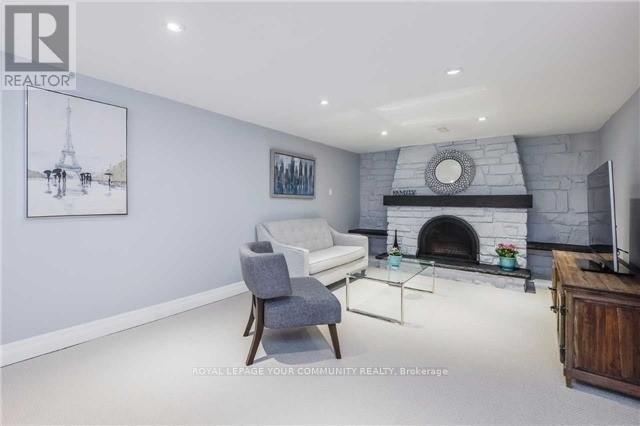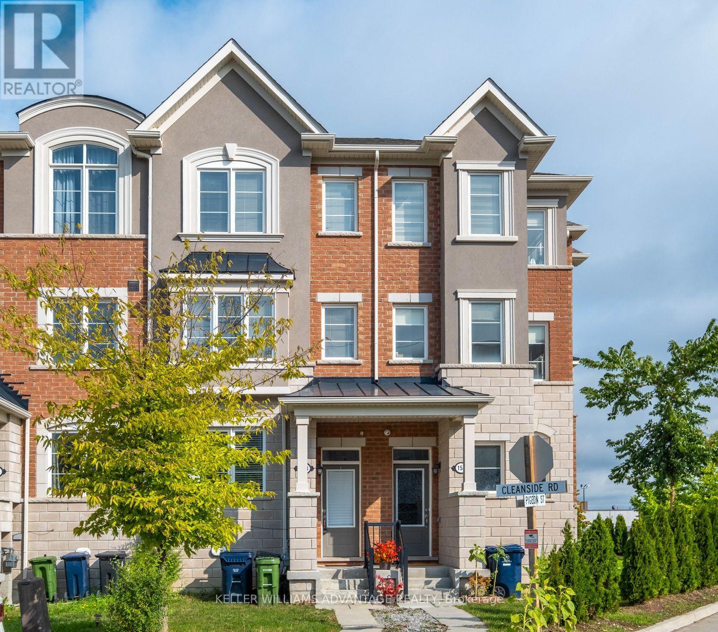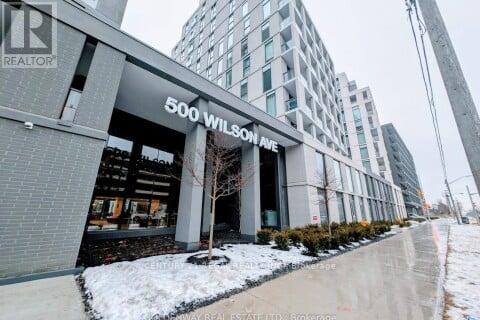1401 - 10 Deerlick Court
Toronto, Ontario
Welcome Home or to your Investment Property. This gorgeous 1 Bedroom plus Den condo is equipped with 2 full washrooms. The bedroom is spacious and can accommodate a queen size bed and has a 3 piece ensuite. The living and dining are combined with a spectacular open concept kitchen, that is equipped with stainless-steel appliances. Kitchen has quartz counters, recessed under-counter lighting and a neutral coloured backsplash. 94sqft balcony is perfect for that evening coffee or a late night romantic dinner, with a view of the Toronto Skyline. The den can be used as an office, storage or as a play room for a little one. With 9 foot ceilings, this condo is welcoming and open to friends and family. Minutes away from ravines, shopping, restaurants and cafes, Shops At Don Mills and easy access to DVP, you are free to explore our vibrant City of Toronto. Investors can rent this unit for approximately $2500 per month. HWT owned. No rental items. Property requires 24hrs notice for showings. (id:60365)
Lower Floor - 182/184 Davenport Road
Toronto, Ontario
Net rent plus TMI of $1,116.74 /month. TMI includes: realty taxes, hydro, water, gas, cleaning, landscaping/snow removal, maintenance and repairs insurance. Parking is Available at the rear for $175/mth (id:60365)
88 Ames Circle
Toronto, Ontario
Warm and inviting, this beautiful turn-key family home is nestled in the highly sought-after Banbury/York Mills enclave. Perfectly situated on the interior portion of Ames Circle, this premium location offers exceptional peace and privacy. Elegantly updated and meticulously maintained with a high level of craftsmanship and quality materials. The home features a functional layout complemented by quality finishes throughout, including high-end appliances, custom built-ins, hardwood floors, crown moulding, California shutters and an updated garage with convenient direct access to the home. The fully finished basement is an entertainers dream, complete with a cozy recreation room, gorgeous custom wall units, gas fireplace, and a fully equipped wet bar featuring a wine fridge, dishwasher, and microwave, ideal for relaxing evenings or hosting friends and family. Step outside to your own private retreat and enjoy a professionally landscaped yard with a pergola, hot tub, fire pit, and retractable awning. Ideally situated within walking distance to top-rated schools such as Denlow Public School, Windfields Middle School, and York Mills Collegiate, as well as nearby parks, TTC, and local amenities, this home combines comfort, convenience, and timeless appeal in one of Torontos most desirable neighbourhoods. (id:60365)
73 Forest Grove Drive
Toronto, Ontario
An exceptional opportunity in the heart of Bayview Village. 73 Forest Grove Dr sits on one of the community's most prestigious streets with an extra-wide 85 x 265 ft ravine lot (over 23,700 sq ft / 0.54 acres). This rare property offers a private setting with scenic views and a deep, usable backyard a standout feature among ravine lots. The home itself is solid and well-cared for, featuring spacious principal rooms, hardwood floors, and a practical layout. Move in and enjoy as is, renovate to your taste, or plan a future build surrounded by neighbouring luxury homes. Located in the highly ranked Earl Haig S.S. district, just minutes to Bayview Village Shopping Centre, subway, Hwy 401, and trails, this address offers both convenience and prestige. A rare chance to secure one of Bayview Villages most desirable parcels. (id:60365)
1704 - 215 Fort York Boulevard
Toronto, Ontario
Perfectly Positioned in the Quiet Podium Part of the Building. Easy Access to the Rooftop Terrace Which Has a Hot Tub, 4 BBQs & a Sunny Southern View. Amazing Amenities incl a Pair of Party Rooms, Indoor Pool, Saunas & a Well-Equipped Gym. Stunning Lakeview Condo with Sun-filled corner unit with great views, breathtaking south-facing park and lake views. This open-concept layout, sun-filled retreat is the perfect blend of comfort and modern elegance. Enjoy unmatched convenience with easy access to the gym and indoor pool. Additional world-class amenities include a 24-hour concierge, a rooftop garden with BBQs, a hot tub, sauna, two very spacious party rooms for large gatherings and more. Located in an unbeatable downtown location, TTC is at your doorstep, providing easy access to Union Station, Bathurst Station, and the Distillery District. You're just steps from the lake, scenic parks and trails, top restaurants, Loblaws, LCBO, the airport, and major highways.This quiet, peaceful condo offers a serene retreat from city life while keeping you connected to everything Toronto has to offer. Includes a parking spot and a locker. Dont miss out on this rare opportunity . (id:60365)
205 - 980 Yonge Street
Toronto, Ontario
WELCOME to this CHIC, ELEGANT CORNER UNIT in the desirable RAMSDEN at 980 YONGE ST. This luxurious Building offers 24-hour concierge and security services and is ideally situated just steps from Rosedale Subway Station, Ramsden Park, Rosedale Valley, as well as all the popular shops and restaurants in Yorkville and along Yonge and Bloor. This expansive unit (1150 sq. ft.) is sun-filled with natural light, offering a perfect blend of comfort and sophistication. The open-concept floor plan optimizes space, featuring 9' smooth ceilings, pot lights, premium vinyl flooring throughout, and large, bright windows. The Primary Bedroom includes spacious his/hers closets. All the bathrooms have been beautifully renovated. The custom-designed kitchen boasts high-quality quartz countertops, extended cabinetry, and stainless steel appliances. Relax and BBQ on the rooftop deck while taking in stunning city views. Surface visitor parking is available. Indoor underground parking & locker included. Say YES to this incredible unit! Exceptional Value in Prime Location! Motivated Seller! (id:60365)
434555 4th Line
Amaranth, Ontario
Your New Country Home is a Spectacular Open Concept Bungalow On Over 3 Professionally Landscaped Acres. Executive Chef Kitchen that Includes A 48" Dual Fuel Wolf Range w/matching Wolf Pro Range Hood. A 36" Sub-Zero Fridge, Integrated Kitchen Aid Dishwasher. The Solid Maple Kitchen Cabinetry Is Finished With A Cambria Quartz Counter Top. The Oversize Dining Room Space Has A Walk-Out To Sun Deck/Bbq Area. Open Concept To The Living Room Where The Center Piece Is A Stone Surround Wood Mantle Gas Fireplace. Large Windows Come Complete With 4 1/2' Wide Eclipse Shutters Throughout The Entire Home. Primary Ensuite Has Heated Tile Floors, Heated Towel Bar & A Large Walk-In Closet. Plus, A Walkout To Sun Deck. The Main Floor Has 3.25" Ash Hardwood Throughout. The Finished Basement Has Radiant In- Floor Heating Throughout. A Lrg 4th Bedroom (In-Law Space) & Large Office. The Exercise Room Has Quick Fit Interlocking Rubber Gym Tile And Has walkout to ground level. (id:60365)
Basement - 52 Tweedrock Crescent
Toronto, Ontario
Bright and spacious 1 bedroom walkout basement apartment with large windows and plenty of natural light in a quiet, family-friendly Morningside neighbourhood! Features open-concept living and dining, full kitchen, and ensuite laundry. Close to Centennial College, U of T Scarborough, Hwy 401, TTC, parks, and shopping. Perfect for a quiet professional or couple. (id:60365)
148 Cleanside Road
Toronto, Ontario
Location, Lifestyle, and That Brand-New Feeling! Welcome to 148 Cleanside Road - a beautifully crafted freehold townhouse that perfectly balances modern style and family-friendly comfort. Offering close to 1,700 sq. ft. of bright, contemporary living space, this home features 4 spacious bedrooms, 3 bathrooms, and a large kitchen complete with stainless steel appliances - ideal for both entertaining and everyday life.The inviting living and dining areas are designed for connection and comfort, while the fenced backyard with deck sets the stage for BBQs, gatherings, or simply a safe place for kids to play. Enjoy the added convenience of direct garage access and low-maintenance living in a vibrant, growing community. Perfectly situated just steps from Warden Subway Station, minutes to Scarborough GO, LRT, schools, parks, and Golden Mile shopping, this location truly has it all. With a fantastic playground right around the corner and a welcoming neighbourhood, this home offers incredible value in one of Scarborough's most desirable pockets.148 Cleanside Road - where comfort meets convenience and every detail feels just right. (id:60365)
121 - 500 Wilson Avenue
Toronto, Ontario
Welcome to Nordic Condos. A modern one year old building with a well finished 2 bedroom one bathroom condo layout. A convenient 153 sq. ft. terrace. Amenities include a catering kitchen, concierge, fitness studio, yoga room, outdoor lounge areas with BBQs, high-speed Wi-Fi-enabled co-working space, multi-purpose room children's play area, outdoor exercise zone, pet wash station, and a playground. Located close to Wilson Subway Station, Yorkdale Mall, Hwy 401, Allen Rd, and great shopping. Neighborhood. Close To Parks, Shopping, Restaurants & Transit (id:60365)
Lower - 9 Macklin Street
Brantford, Ontario
Clean and modern 2-bedroom, 1-bath legal basement apartment available now in Brantford! This newly built unit offers contemporary comfort with a spacious layout, private entrance, in-unit laundry, and separate kitchen and bathroom. Ideally located just minutes from Conestoga College(Brantford campus), public transit, and grocery stores, it's a great fit for students, professionals, or a young family seeking convenience and privacy. Rent is $1,700 per month plus 30% of utilities - don't miss out, book your viewing today! (id:60365)
76 Acacia Road
Pelham, Ontario
Welcome to the newly built Mountain View Homes at 76 Acacia Rd, Pelham! This stunning propertyoffers a blend of modern design and comfort, perfect for family living. The main floor boastsan inviting great room with sleek laminate flooring, alongside a well-appointed kitchenfeaturing a center island and a bright dining area that overlooks the backyard, ideal forfamily gatherings. The second floor offers four spacious bedrooms, including three with walk-in closets, plus a 5 pc primary room ensuit full bathroom for convenience. This is anexceptional home that blends style with practicality! (id:60365)

