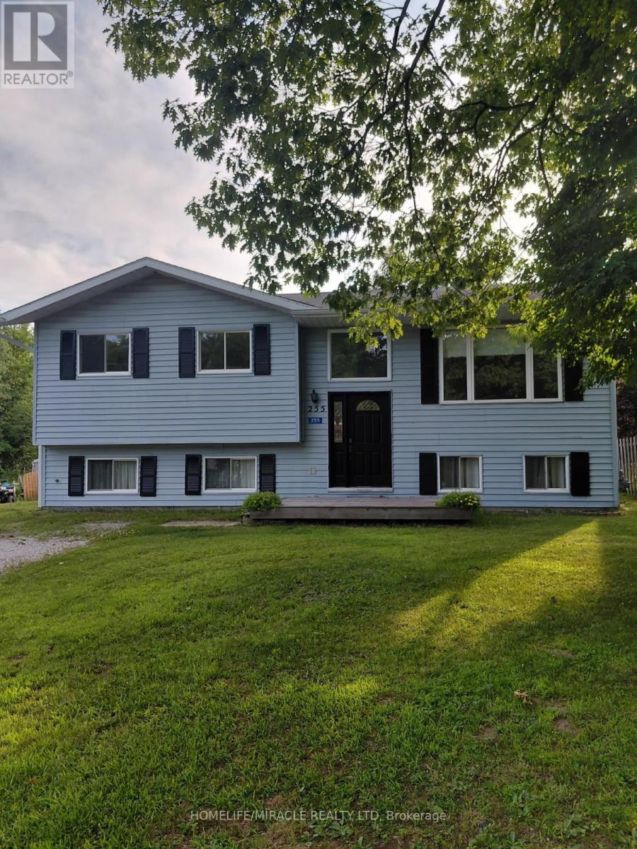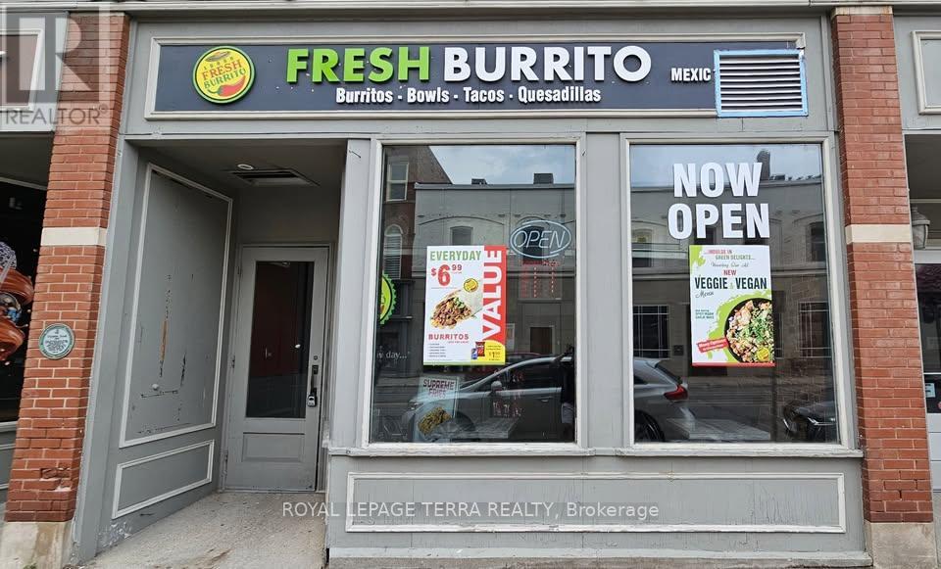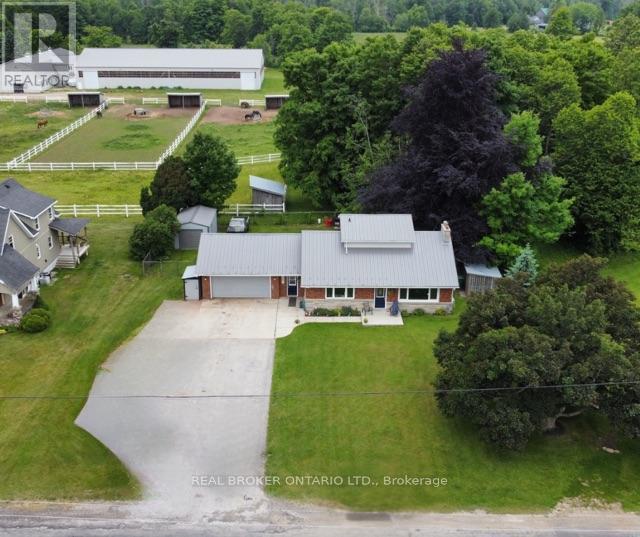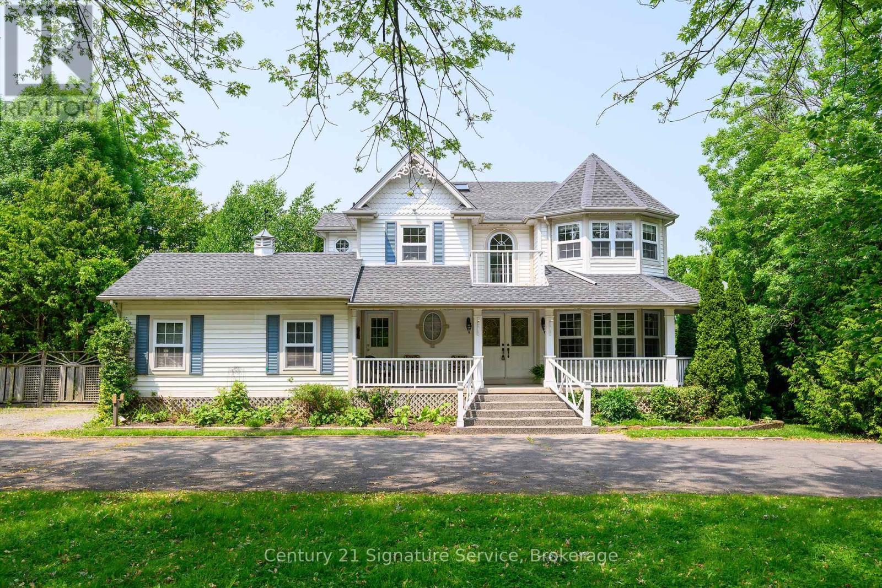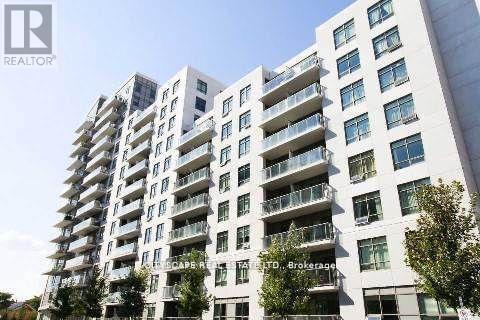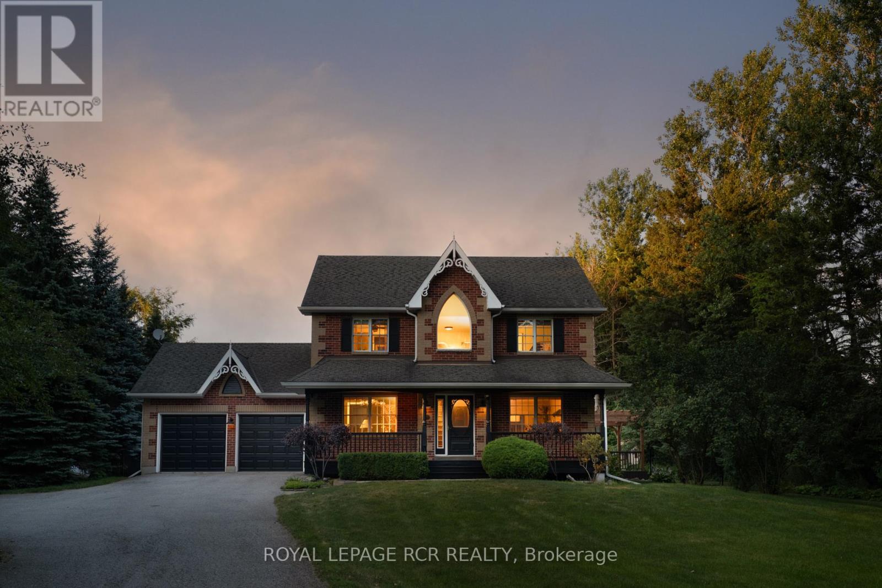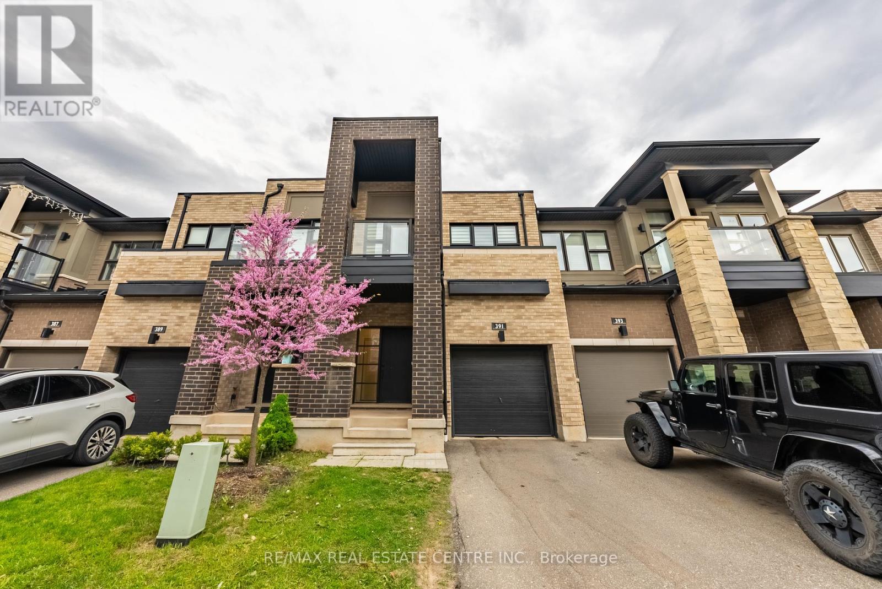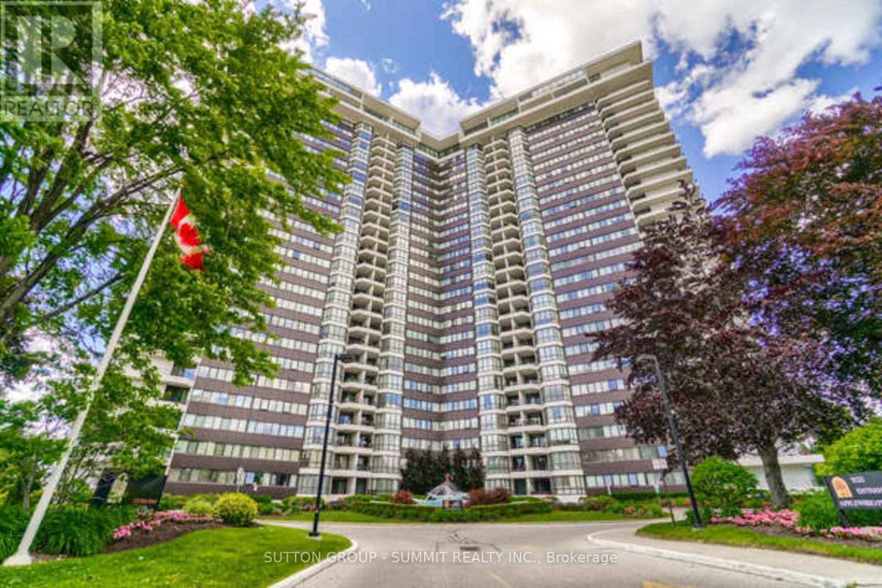535 Sprucewood Drive
London North, Ontario
Welcome to this beautifully maintained home located in the peaceful Stoney Creek neighborhood in North London! First time available for rent.3 spacious bedrooms,1 full bathroom + 1 half bathroom.Bright family room & cozy living room.Hardwood flooring throughout clean and stylish. Quiet, family-friendly community.In the highly sought-after Stoney Creek Public School and A.B. Lucas Secondary School zones.Perfect for families looking for comfort, space, and excellent schools. Dont miss out on this rare rental opportunity! (id:60365)
255 Revell Street
Gravenhurst, Ontario
Charming 3-Bedroom Home with Workshop in a Tranquil Setting. Welcome to this beautifully maintained 3-bedroom, 2-bathroom home nestled in a quiet rural setting-offering the perfect balance of country charm and city convenience. The main floor features a bright and inviting layout with hardwood flooring, generous closet space, and a well-equipped kitchen with a window. 3 good sized bedrooms & a common bathroom. The fully finished lower level adds valuable living space with a large rec room warmed, a 2-piece bathroom, laundry area, and a versatile bonus/great room-ideal as a potential 4th bedroom, home office, or gym. Step outside to a spacious lot featuring a 16' x 20' insulated garage/workshop, plus an additional shed for all your storage needs. If you're searching for an affordable family home that offers space, flexibility, and peaceful surroundings, this one is a must-see! (id:60365)
102 & 103 - 10 Downie Street
Stratford, Ontario
Exceptional business opportunity in Stratford! This Fresh Burrito franchise is in a prime location with high visibility and foot traffic. The franchise is situated in a desirable area, surrounded by high-density residential neighborhoods, offices, restaurants, and retail establishments. This is an excellent chance to join a growing Mexican franchise business with strong monthly sales $30,000/month and affordable rent at 2858.33 + HST includes (including all utilities - Hydro/Gas/Water). It also includes Taco Star ghost kitchen. The lease term is 10 years, with options to renew for 5+5 years. Enjoy low royalty fees and exceptional franchise support. A comprehensive list of equipment and chattels will be available with an offer. The chattels are owned and brand new. Dont miss out on this fantastic investment opportunity! (id:60365)
1767 Centre Road W
Hamilton, Ontario
Imagine a picturesque country 3 Bedroom bungalow nestled in the serene embrace of a rural landscape, a haven for those who cherish tranquility and the beauty of nature. This idyllic property is not only a perfect retreat for relaxation but also a dream come true for car enthusiasts. Adjacent to the bungalow, a separate shop, This dedicated space provides ample room for tinkering, restoration projects, or simply admiring your automotive treasures. Great for contractors working on properties in areas close to urban centers, its important to balance the charm of rural aesthetics with the convenience of urban amenities. Potential Contractors have the advantage of space to park vehicles and store equipment, making their operations more efficient. The rural setting offers expansive views and a sense of escape from the hustle and bustle of city life, while still providing the amenities and comforts of a modern home. Whether you're seeking solitude, a space to indulge in your passions, or a combination of both, this property promises a lifestyle rich in peace and personal fulfillment. (id:60365)
29 Rodarick Drive
Toronto, Ontario
Offers anytime!! Welcome to highly sought-after Rodarick Drive, nestled in the lakeside community of Centennial. This spectacular home is set on a mature, tree-lined street and sits on a large, park-like lot offering both privacy and tranquility. Exceptionally well maintained and thoughtfully updated, this bright and inviting home features spacious principal rooms and numerous modern upgrades. The sun-filled living room is enhanced by two Solar Tube skylights, with a third Solar Tube adding natural light to the upper hallway. The renovated kitchen with skylight, showcases high-end built-in stainless steel appliances and a functional layout perfect for both everyday living and entertaining. There are two updated bathrooms, including a luxurious main bath complete with an air tub, heated backrest, and spa-like finishes. A beautiful three-season sunroom addition (2019) leads out to an interlocking patio overlooking the expansive, pool sized, back yard which is ideal for relaxing, gardening, or hosting guests. The lower level offers a bright, open-concept recreation room with a cozy gas fireplace. The crawl space provides ample storage with a generous ceiling height of over five feet. Major updates include new roof shingles and a kitchen skylight (June 2025), a new furnace and air conditioning system (March 2025), as well as updated windows, garage door, soffits, roof vents, and electrical panel. The home features copper wiring and convenient main floor laundry. Beautiful Hardie Board siding was added to the exterior of the home in approximately 2020. In 2022, the front foundation was professionally waterproofed, and a sump pump and backflow preventer were installed for peace of mind. This home is surrounded by scenic walking and biking trails, close to the lake, top-rated public and Catholic schools, the University of Toronto (Scarborough Campus), and offers easy access to both TTC and GO Transit. (id:60365)
1828 York Road
Niagara-On-The-Lake, Ontario
Welcome to an extraordinary opportunity in one of Canadas most sought-after destinations. Seated in the Niagara Escarpment on a 1.55 acre lot, enjoy the tranquility of historic wine country in beautiful Niagara On The Lake. You will be greeted by lush greenery and the tranquil ambience Niagara is known for. This home features 2,731 sq. ft, on main and upper levels with 5 bedrooms, 4 baths, enclosed Sunroom off kitchen, Balcony off Primary and upper hallway, finished Walkout basement to a covered patio area, all on an expansive 400' lot. The back yard is enhanced with a greenhouse for those avid gardners and a lovely sitting area adorned with a Pergola. Total living area of 4,100 sq. ft over three meticulously finished levels, this home exudes character and functionality. Large eat-in kitchen is a chef's delight with SS appliances, Granite counters, double SS sinks, an abundance of counter space and walkout to sunroom. Large dining room with French doors, overlooking view of the sunroom and back yard, perfect for entertaining. Finished lower level with an additional bedroom, massive recreation room with gas fireplace, with walkout to patio and expansive back yard. Gas line in place for BBQ hookup.This custom home was built by the current owner in 1999 and is the first time being offered for sale. Circular driveway offers parking for multiple cars. Whether you're envisioning your next family home, or a lucrative investment of a thriving B&B, the versatile multi-level floor plan offers private bedrooms and comfortable living areas for both guests and owners. This beautiful home has been meticulously maintained by the owners, and is now ready to welcome a new family to make new memories. Porcelain tile in kitchen, hallways, laundry room, and bathroom. Sunroom was enlarged & enclosed when the roof was replaced. Separate water pipes installed, one normal for household and a second pipe to feed water to the 3 external taps in order to bypass, i.e. for water conditioner (id:60365)
103 - 816 Lansdowne Avenue
Toronto, Ontario
Located in the vibrant Wallace Emerson/Junction Triangle neighborhood, this well-sized 512 sqft bachelor condo offers the perfect mix of comfort, convenience, and charm. Ideal for first-time buyers, students, or investors, this bright and efficient space is move-in ready. Enjoy an open-concept layout with plenty of natural light, a modern kitchen with good storage, and a clean bathroom. The unit also includes in-unit laundry a rare and convenient bonus in a bachelor suite. Steps away from transit, cafes, parks, and the buzz of both Bloor and Dupont, this location is unbeatable for anyone looking to enjoy one of Torontos most dynamic communities. Whether you're looking for a place to call home or a smart investment, this bachelor apartment checks all the boxes. (id:60365)
58 Hall Crescent
Brampton, Ontario
Immaculate***Upgraded Detached House in Northwood***50ft Wide Lot***Newer Hardwood Flooring***Curved Solid Oak Staircase***Eat-In Kitchen W/ Pantry, Extra Cupboards + Desk/Work Space***W/0 From Kitchen to Spacious Wooden Deck***Convenient Main Level Laundry W/ Rare Extra Storage Closet & Shelving***Completely Finished Basement W/ 3-Pc Washroom, Rec Room, Den & Large Office***Brand New Interlocking Driveway***Lawn is Equipped with Sprinklers***MoCA Wiring Which Allows for High-Speed Internet***security system with CCT camera***illuminated driveway*** (id:60365)
19215 Shaws Creek Road
Caledon, Ontario
This is the one. A flawless country farmhouse on a private 1-acre lot on Shaws Creek Road in the heart of Caledon, offering the perfect blend of comfort, space, and rural charm. This completely turn-key home is designed for family living at its best, with an excellent layout for families large and small. The main floor is designed for connection and daily life, with a layout that flows seamlessly to an outdoor deck, perfect for entertaining under a newly built pergola. Upstairs, the primary suite is a true retreat, featuring a beautiful ensuite bathroom and two walk-in closets. Two additional generous bedrooms provide ample space for family. The fully finished basement adds incredible versatility with a fourth bedroom ideal for guests, a gym, an older child, or a home office and a fourth bathroom. With a total of four bathrooms, morning routines are a breeze for the entire family. Enjoy the best of Caledon living just minutes away, including a short stroll to the local favourite, Goodlot Farmstead Brewing Co. The area also offers amazing farm shops, restaurants, cafes, skiing, trails, and golf courses. This spacious haven with endless local adventures right at your doorstep is the one you've been waiting for! (id:60365)
391 Athabasca Common
Oakville, Ontario
Gorgeous 2 Storey Freehold Town-Home, Sun Drenched South Facing Beautiful Home In Most Convenient Location In Oakville. 3 Bedroom, 3 Bathroom, Finished Basement, Upgrades Dark Hardwood Floor and Sheer Zebra Shades Blinders, One Of A Kind Modern Design Layout. Open Concept Delightful Living & Dining Area, Gourmet Kitchen With Granite Counters, Island, Backsplash, Breakfast Bar & S/S Appliances And Sliding Door to The Backyard, Large Mudroom With Access To The Garage, Master Retreat With Luxury Ensuite Includes Sleek Freestanding Soaking Bathtub, Glass Enclosed Shower & Large Vanity & Walk-In Closet. Private 2nd Bedroom With Walk--Out To Glass Paneled Balcony, 9Ft Ceilings, Large Rec. Room, Rough-In Bathroom and Lots Storage Space in The Basement. Close To A++ Schools, Community Centre, Parks, Restaurants, Major Shops, Trails, Quick Access Hwy 407 & 403, QEW And Go Transit, Move-In Ready!! (id:60365)
B223 - 1119 Cooke Boulevard
Burlington, Ontario
Exceptional corner suite in one of Burlington's most desirable boutique buildings. Located in the vibrant Aldershot neighbourhood, this 4 years new, stylish 2-bedroom, 2-bathroom condo boasts 9-ft ceilings and 780 square feet of thoughtfully designed living space. There is a generous private balcony ideal for morning coffee, alfresco dining or evening relaxation. Floor-to-ceiling windows flood the home with natural light, creating a bright and airy ambiance. The open-concept kitchen features stainless steel appliances and quartz countertops, perfect for both everyday living and entertaining. Bathrooms are upgraded with quartz surfaces and modern fixtures for a polished, functional finish. Enjoy unbeatable convenience with the GO Station just steps away and easy access to the QEW, 403 & 407. Explore nearby LaSalle Park, the Royal Botanical Gardens, cafes, shops, and Burlington's vibrant waterfront. This unit includes in-suite laundry, underground parking, and access to amenities like a fitness centre, rooftop terrace with BBQs, party room, and secure entry. This unit is the ideal rental property with loads of space and convenience of access. Welcome home! (Some photos virtually staged). RSA. (id:60365)
316 - 1333 Bloor Street
Mississauga, Ontario
Welcome To 1333 Bloor Street, #316. This Is A Bright, Inviting & Spacious 3 Bedroom, 2 Bathroom Updated Condo, In Sought After Applewood Place. This Gorgeous Corner Unit Has Stunning South East Views And An Abundance of Natural Light. There Is A Large Open Concept Living & Dining Area, With Engineered Hardwood Floors, Which Makes For a Comfortable Area To Relax And Is An Ideal Space For Entertaining. Beautiful Sunsets Can Be Enjoyed from The Large Wraparound Terrace/Balcony That Can Be Accessed From Either The Breakfast Area Or The Dining Room. The Newer Kitchen Features Stainless Steel Appliances, Granite Countertops, Backsplash, Under Counter Lights And A Double Stainless Steel Sink. The Roomy Primary Bedroom Also Has Engineered Hardwood Flooring, A Large Closet And A Beautiful 4 Piece Ensuite Bathroom. The 2 Other Bedrooms Both Have Engineered Hardwood Floors, Double Door Closets & Large Windows With California Shutters. There Is A 4 Piece Bath With Quartz Countertop, Soaker Tub & Designer Light Fixture. A Large Walk In Pantry, With Built In Shelving Is A Great Storage Area. There Are Exceptional Amenities At Applewood Place Including An Indoor Pool, Sauna, Gym, Billiard Room, Multiple Party Rooms, A Rooftop Deck, Craft Room, Putting Green, Shuffleboard, Tennis Court, Guest Suites, Visitor Parking, Convenient Laundry On Every Floor, An On Site Handy Convenience Store And A Round The Clock, 24 Hour Concierge. The Monthly Condo Fees Include Hydro, Heat, Water, Air Conditioning, High Speed Internet & Cable TV Package. Conveniently Located Close To Public Transit, Shopping, Highways, Schools & Parks. A Wonderful Condo That Anyone Would Be Proud To Call Home. (id:60365)


