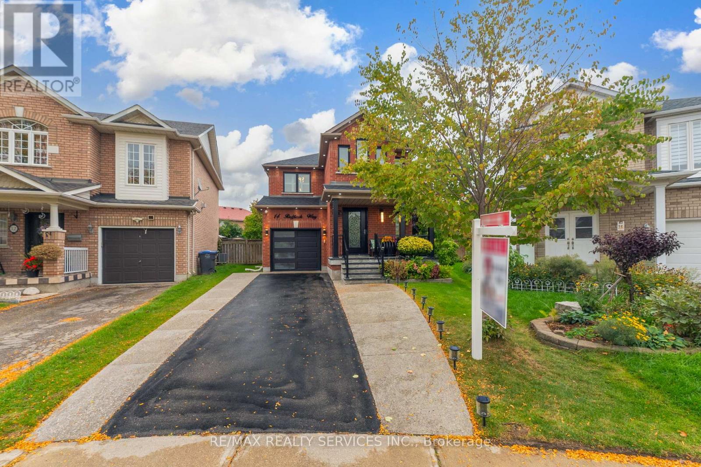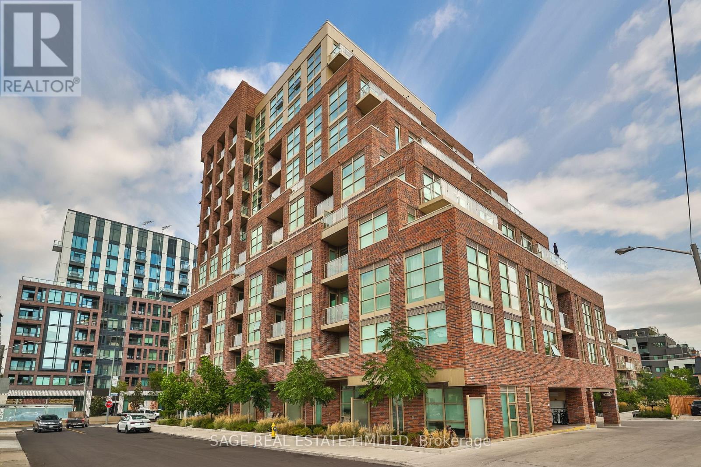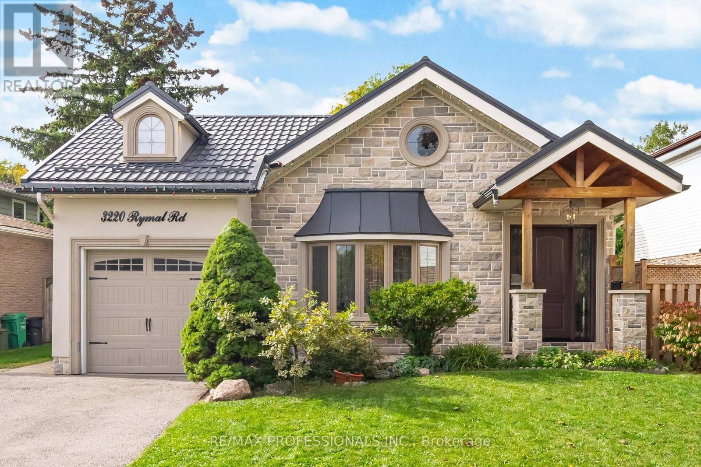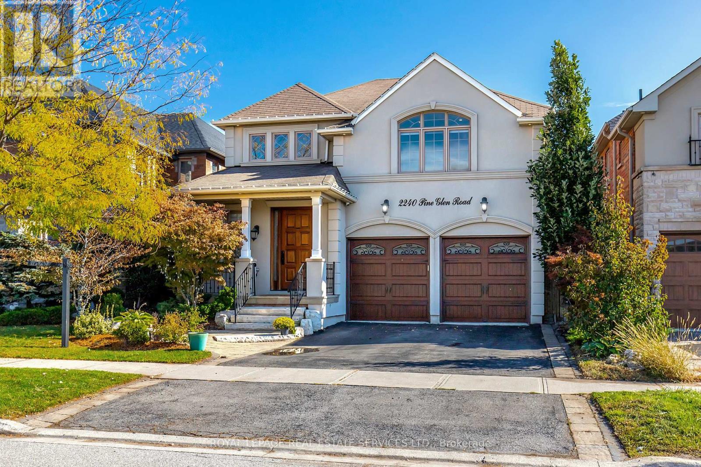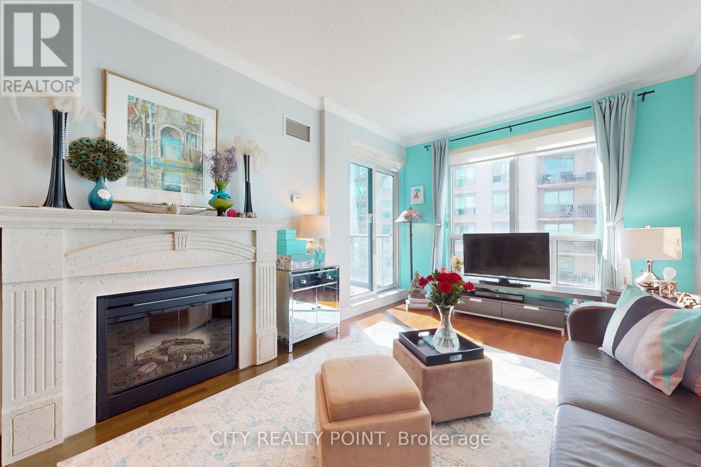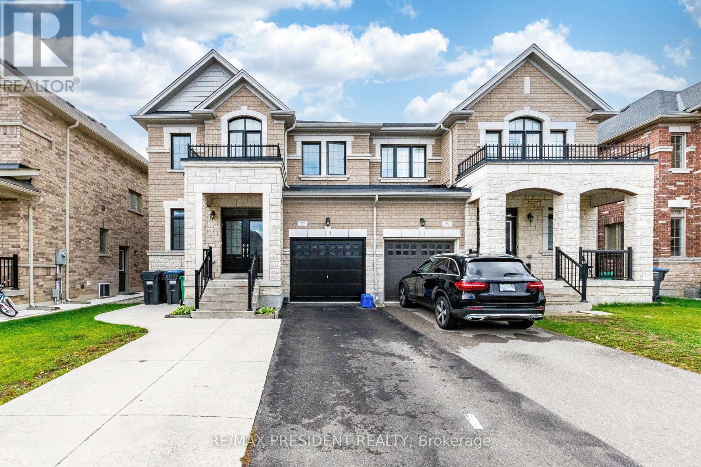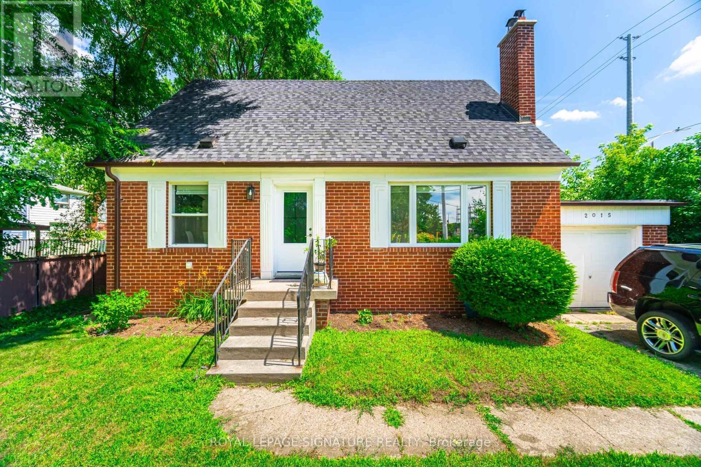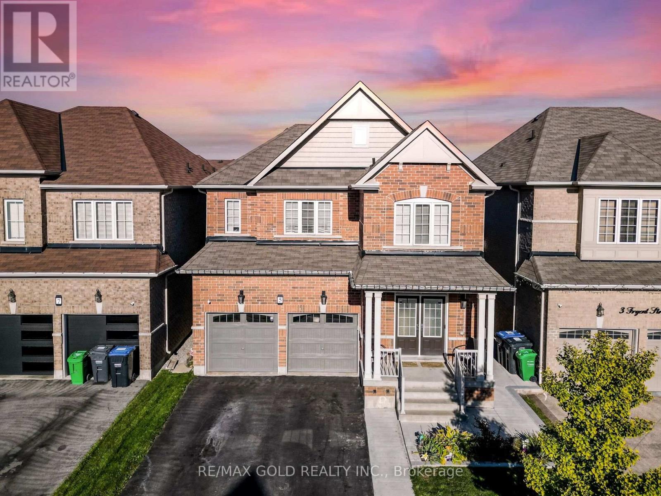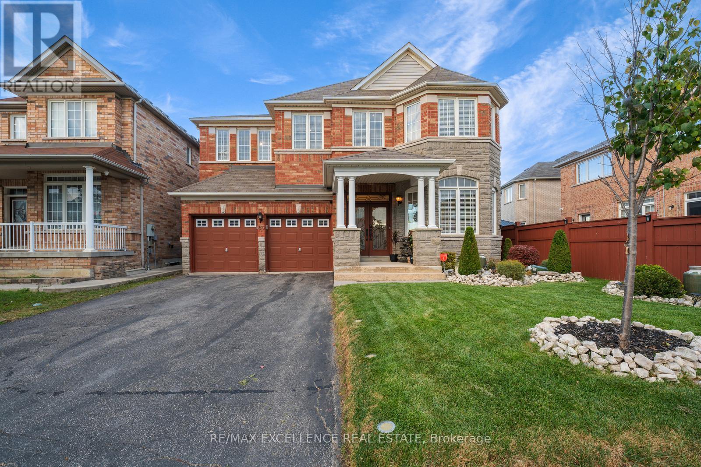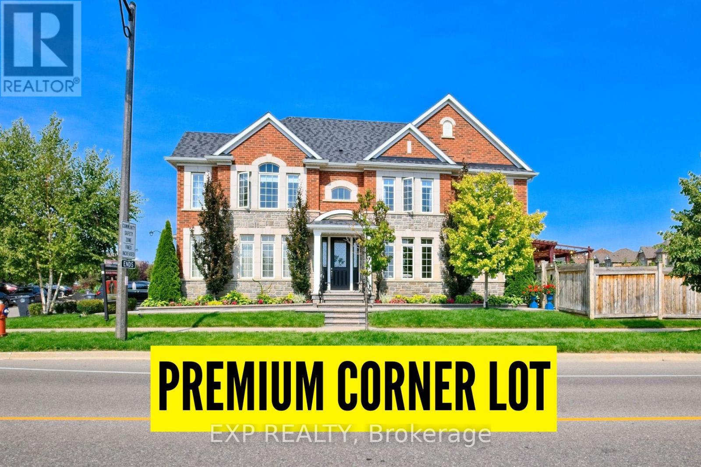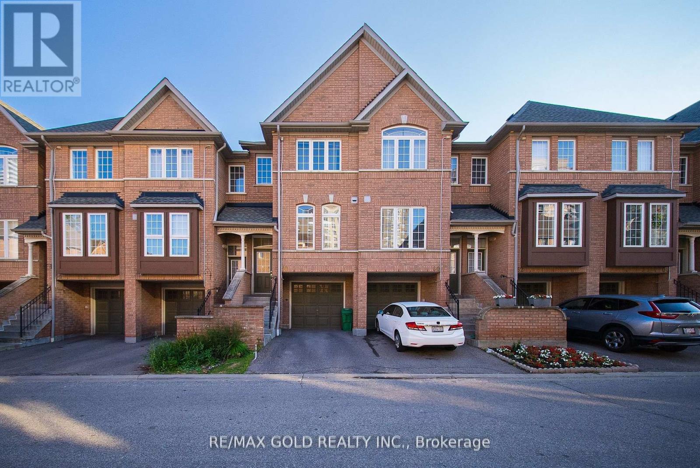14 Redfinch Way
Brampton, Ontario
Absolutely Breathtaking & Impeccably Maintained Home on a Rare Huge Pie-Shaped Lot! Welcome to this stunning 3+1 bedroom, 4-bathroom home where luxury meets functionality. Over $250,000 spent on premium upgrades throughout! From the moment you arrive, you'll be impressed by the elegant crown moulding and upgraded baseboards that flow seamlessly throughout the home. The chef's kitchen is a true showstopper, featuring granite countertops, stylish backsplash, and upgraded cabinetry- perfect for entertaining or family meals. The front door and garage door have been newly replaced, enhancing the home's curb appeal and security. Pot lights have been tastefully installed throughout the main floor and exterior, creating a warm and inviting ambiance both day and night. Step outside to a beautifully crafted deck with a charming gazebo, ideal for relaxing or hosting guests. The professionally landscaped backyard offers privacy and serenity in one of the largest lots in the area. The fully finished basement includes a spacious additional bedroom and a full bathroom- ideal for in-laws, guests, or as a private retreat. This home truly speaks for itself with the pride of ownership evident in every detail. Located in a Prime Location! Just minutes' to Mount Pleasant GO Station, top-rated schools, library, parks, recreation centre, and more- offering convenience and a true sense of community. Don't miss this rare opportunity to own a move-in ready home that combines luxury, space, and location. (id:60365)
720 - 1787 St Clair Avenue
Toronto, Ontario
Your slice of heaven at 1787! Savvy buyers, don't miss this top layout in one of Toronto's best-kept secret buildings. This 940 sq ft unit defines "freehold alternative" in all the best ways! We always love a corner unit, and this one greets you at the end of the hall next to a convenient grocery nook. The entry (with oversized storage and ensuite laundry) opens to an open den (perfectly tucked away for work from home meetings) and additional storage. The open-concept main area includes two separate balconies with upgraded flooring and SE views all the way to the lake. The floor-to-ceiling windows bathe the unit in light, ideal for plant lovers. We love the kitchen with upgraded backsplash and counters, a hidden dishwasher, and a FULL-SIZED FRIDGE! Both bedrooms and bathrooms are large and private, but I think our favourite unexpected feature here is all the integrated built-in storage throughout added by the current owners. In a world of condos, where there never seems to be quite enough space, your problems are solved here. What else could a buyer possibly want? Parking? Check! We've even got you covered with an EV charger. Locker? Check! Well-managed (and supremely pet-friendly) Scout Condos is a West side hidden gem with 24 hour concierge. We love the amenities and little touches that (as our sellers describe) "make it feel like you have all the perks of living in a condo while not missing out on living in a house!" There are two terraces with bbqs, two party rooms (which serve as work spaces for residents when not rented), a pet wash, children's playroom, workshop, great gym, community garden, bike storage, billiards room, and even electronic lockboxes for packages. No detail has been missed! Junction-adjacent and extremely walkable and commutable. The streetcar stops outside your door, but you are infinitely close to shops, the stockyards, restaurants, great schools (including French immersion), biking trails, and all the amenities of the Earlscourt CC! (id:60365)
3220 Rymal Road
Mississauga, Ontario
Welcome to a truly spectacular custom renovated home located in a family oriented Applewood Community. This absolutely stunning dream home offers 4 + 3 Bedrooms and 4 full Bathrooms, open concept bright Living - Dining - Kitchen area with a lot of natural light from huge windows and skylights, 17ft cathedral ceiling, pot lights and hardwood floor. Custom kitchen cabinets with built-in stainless steel appliances, gas stove, island, quartz countertops, backsplash. The second floor huge primary Bedroom with 9ft cathedral ceiling, Juliet balcony, ensuite king size 4pc Bathroom with separate tub and walk-in closet. On main floor like second primary Bedroom with ensuite 3pc Bathroom, walk-in closet and plus two Bedrooms and Full 3pm Bathroom. Private separate entrance to freshly renovated (2024) basement. Kitchen with quartz countertop, huge family room with electrical fireplace, 3 Bedrooms and 3pc Bathroom. Enjoy a huge fully fenced Backyard with inground pool, storage room. Top dollars spent to build a second floor addition, NEW electrical, plumbing, drywall, NEW insulation in the walls, NEW metal roof. Just steps to schools, parks, public transit. Move in and Enjoy! (id:60365)
2240 Pine Glen Road
Oakville, Ontario
Welcome to 2240 Pine Glen Rd - Your Dream Home in Oakville's Westmount! Experience the perfect blend of luxury and family living in this spectacular, move-in-ready home boasting over 4,800 sq. ft. of beautifully finished space. From the gourmet chef's kitchen to the state-of-the-art theatre room, every detail has been thoughtfully designed for style, comfort, and connection.Step inside to a grand two-storey foyer leading to a bright, open floor plan main level with 9' ceilings, elegant hardwood floors, pot lights, and crown molding. The custom quartz kitchen features a large centre island, stylish cabinetry, and premium appliances - Sub-Zero fridge/freezer, Wolf 6-burner cooktop, oven & microwave, Miele dishwasher, and commercial-grade hood. The breakfast area walks out to a private, fully fenced backyard with patio, mature trees, and garden lighting.Relax in the great room with gas fireplace and custom built-ins, or entertain in the formal dining and living rooms with tray ceiling. A mud/laundry room with garage access and elegant powder room complete the main level. Upstairs, an impressive family/media room with vaulted ceiling is perfect for movie nights. The primary suite offers a peaceful retreat with office nook, walk-in closet, and spa-inspired 5-piece ensuite with double vanities, soaker tub, glass shower, and water closet. A guest suite has its own 4-piece bath, while two additional bedrooms share a semi-ensuite. Professionally finished basement is ideal for entertaining with a spacious recreation area, sleek quartz wet bar (with wine fridge & dishwasher), and an amazing home theatre complete with projector, screen, and surround sound. A stylish 3-piece bath and ample storage complete the space. Located in a family-friendly neighbourhood, conveniently located across from Emily Carr Public School & Castlebrook Park, close to Oakville Hospital, top-rated schools, shops, restaurants, and scenic Bronte Provincial Park trails. Easy access to QEW, 407, and 403. (id:60365)
1006 - 2087 Lake Shore Boulevard W
Toronto, Ontario
Live in elegance at The Waterford Towers! This newly-renovated boutique residence is well-managed and one of Etobicoke's most prestigious lakefront addresses, known for its architectural design and luxury finishes. This spacious 1-bedroom suite features 9' ceilings, a gorgeous U-shaped kitchen with granite countertops, breakfast bar,stainless steel appliances, upgraded Bosch dishwasher, new microwave, ensuite laundry, a gas BBQ hookup, complete with gas BBQ on the balcony! Enjoy breathtaking sunrises and the moonlight shimmering over Lake Ontario from your private balcony, or cozy up to the stunning gas fireplace. Large Locker and a Premium Parking spot near Entrance make this unit a must for the refined.Steps to the waterfront trails, parks, TTC, grocery stores, cafés, restaurants, and medical services, with easy access to major highways. Experience resort-style living with top-tier amenities including an indoor lap pool, sauna, fitness and yoga studios, 24-hour rooftop terrace with breathtaking, panoramic skyline and lake views, party rooms, library/meeting room, guest suites, business/meeting rooms, bike rack, visitor parking, and 24-hour concierge. (id:60365)
77 Zelda Road
Brampton, Ontario
Welcome to 77 Zelda Rd, Brampton! This beautiful semi-detached home offers a bright, open-concept layout with a two-bedroom finished basement-perfect for extended family or potential rental income. The modern kitchen features brand-new stainless steel Samsung appliances and elegant finishes. Enjoy parking for four cars (1 in the garage + 3 on the driveway) with no sidewalk carpet on the main floor and oak stairs. Big lot 30/90.Big back yard Located in a high-demand family neighborhood near schools, Trinity Mall, parks, Gym, Walmart, Fortinos, and major highways (410, 401, 407).Property sold under Power of Sale. No warranties or representations by the seller. (id:60365)
1394 Day Terrace
Milton, Ontario
Welcome to this beautiful Mattamy-built home, constructed in 2017 and thoughtfully upgraded throughout. Nestled on a quiet street in a family-friendly neighborhood, it's a fantastic opportunity. Featuring a recently finished basement and newly upgraded tiles in the entrance, powder room, and laundry (Summer 2025), this home offers both modern comfort and timeless appeal. The roof, windows, and furnace are approximately 8 years old, with the furnace and air conditioner fully owned for peace of mind. Enjoy outdoor living with professionally completed interlock stone (both front and back) and a deck completed just 2 years ago. Inside, you'll find custom closets in 3 of the 4 bedrooms-including the primary suite-plus a cozy fireplace and included window shutters. The washer and dryer were replaced just 1 year ago. This property also offers ample parking for 4 vehicles, along with a storage area in the basement and garage shelving for added convenience. Walking distance to parks, trails, and both public and catholic schools. Near to every type of recreational pursuit, and a short drive to rattlesnake point golf club and conservation area. This home offers a perfect blend of comfort, style, and location-ready to move in and enjoy! (id:60365)
2015 Stanfield Road
Mississauga, Ontario
Renovated 3-bedroom home with a main-floor primary suite, two full baths. Bright open-concept layout featuring a sleek kitchen w/ quartz counters and a custom electric fireplace. Finished top to bottom with a separate entrance to a basement rec room or potencies in-law suite. Updates including 200-amp electrical, windows, kitchen, baths, flooring, pot lights, appliances, and more (roof 2022, furnace 2018). Set on a large lot (62.21x124.31x141.39x60.09)this property is perfect for families, investors, or contractors offering a spacious backyard with room to expand the garage or add a custom extension to keep tools and equipment onsite, avoiding costly off-site storage. Future potential is exceptional, with zoning and lot size that may allow for a custom home of up to approx. 4,600 sq. ft. (buyer to verify with the City of Mississauga). All of this in a family-friendly neighborhood with easy access to schools, shopping, transit, and highways while bypassing major congestion. (id:60365)
5 Fryent Street
Brampton, Ontario
Wow! Is The Only Word To Describe This Absolute Showstopper! Welcome To A Bright, Spacious, And Beautifully Upgraded Detached Home Sitting On A Premium Deep Lot With Incredible Curb Appeal. Offering Approximately 3200 Sq.Ft. Of Total Living Space, This Stunning Property Includes A Fully Finished Legal Basement With Separate Side EntrancePerfect For Extended Family Or Additional Income Potential. Boasting 4+1 Bedrooms And 4 Washrooms, This Home Seamlessly Combines Luxury, Comfort, And Functionality. The Main Floor Features Lofty 9ft Ceilings With Separate Living, Dining, And Family Rooms, Creating An Open And Elegant Flow Throughout. The Modern Chefs Kitchen Is Equipped With An Electric Cooktop, Granite Countertops, A Center Island, And Stylish Backsplash Ideal For Family Meals And Entertaining Guests. An Upgraded Main Floor Laundry Room Adds Convenience To Everyday Living. Upstairs, The Spacious Primary Suite Serves As A Luxurious Retreat, Complete With A Walk-In Closet And Spa-Like 5-Piece Ensuite Featuring A Soaker Tub And Glass Shower. Three Additional Well-Sized Bedrooms Offer Plenty Of Natural Light And Comfort For The Whole Family. The Builder-Finished Legal Basement Features A Large Rec Room, Bedroom, And Full Washroom, Making It Perfect For A Granny Suite, Guest Space, Or Private Office Setup. Additional Upgrades Include An Enhanced 200 Amp Electrical Panel And Modern Finishes Throughout. Step Outside To A Backyard Oasis Designed For Relaxation, Featuring A Beautiful Deck, Garden Beds, Planter Boxes, A Storage Shed, And An Outdoor Gas BBQ OutletIdeal For Summer Gatherings. Conveniently Located Just Steps From Schools, Parks, And Minutes From Shopping, Transit, And Everyday Amenities, This Home Offers The Perfect Blend Of Luxury And Lifestyle. A Rare Find That Checks Every BoxDont Miss Your Chance To Call This Remarkable Property Home! (id:60365)
63 Powell Drive
Brampton, Ontario
Welcome to this stunning 4-bedroom, 4-bath executive brick and stone home located in the highly desirable North Springdale community! This beautifully designed residence offers approximately 3120 sq. ft. of elegant living space on a premium 45-foot wide lot, showcasing impressive curb appeal with custom landscaping and a raised grass bed above driveway level. Situated close to schools, parks, bus stops, and shopping plazas, this home combines luxury, comfort, and convenience. Inside, you'll find spacious principal rooms that show exceptionally well, featuring 9-foot ceilings, gleaming hardwood floors, crown molding, pot lights, and an elegant double-door front entry with glass inserts. The gourmet eat-in kitchen includes custom-designed cabinetry, a wall-mounted oven (never used), and a movable center island, perfect for cooking and entertaining. The master bedroom retreat features double-door entry, a walk-in closet plus an additional closet, and a 5-piece ensuite with a sunken jet tub and separate shower. The second bedroom offers its own ensuite bath, while the third and fourth bedrooms share a full bathroom. The upper level also includes a bonus open space, ideal for a computer loft or media area, a laundry room, and a solid oak staircase with wrought iron pickets. An unfinished basement with separate entrance through the garage provides the perfect opportunity to customize your dream space to suit your lifestyle. Don't miss this incredible opportunity to own a truly exceptional home in North Springdale! (id:60365)
520 Dougall Avenue E
Caledon, Ontario
PRICED TO SELL! Welcome to the Hottest Listing in Southfields Village, Caledon! This Premium Corner Lot Property offers an exceptional living experience with 4 spacious bedrooms upstairs and an additional 1 bedroom in a finished basement apartment, perfect for an in law suite. The home office on the main floor could also potentially be used as a bedroom.The home features engineered hardwood flooring, fresh paint throughout, and pot lights everywhere that create a bright and welcoming ambiance. The chef's kitchen is the heart of the home, featuring upgraded cabinetry and high end Thermador Appliances, and Granite Countertops with an open concept design. Step outside to your own private backyard oasis, featuring a covered deck, ambiant lighting, and a tranquil pond with fish that gives you a spa retreat like feel. In Ground Water sprinkler System to keep your lawn in tip top condition. With no neighbors to one side and back it backs directly on to a peaceful walking trail, privacy is guaranteed. The finsihed basement apartment is a true entertainment hub, complete with built-in surround sound speakers and a 72" Sharp Aquos Big Screen TV, perfect for family movie nights. Conveneiently located near schools, restaurants, grocery stores, minutes to highway 410 and other amenities, this home truly has it all. Don't miss out on this extraordinary gem of a HOME. God Bless! (id:60365)
58 - 50 Strathaven Drive
Mississauga, Ontario
Welcome to amazing upgraded 3+1-bed, 3-bath Townhome updates includes kitchen (2024) with brand-new fridge (2025), rangehood (2023), dishwasher(2024),and walk-out to stone patio. Both bathrooms (2024) feature modern finishes, including a walk-in shower in the ensuite and a tub with sliding glass door in the second bath. Finished basement, new washer/dryer (2025), AC(2022) A water softener adds everyday comfort. Enjoy carpet-free living (except stairs),professionally customized closets in all bedrooms, and abundant natural light throughout. The finished lower level with walk-out to a private patio offers flexible space for a family room, office, or gym With direct garage access and facility of laundry room. Upstairs, the large primary suite features an ensuite and upgraded closets, with two additional bedrooms and an updated main bath. A family-friendly complex offering amenities including pool, playground, lawn care, and snow removal with sufficient visitors' parking. Condo Maint. Fee Covers Roofing, Window, Driveway, Deck, outside Stairs, Snow & Lawn Care. It's a prime location near top schools, Square One Mall, Heartland, 401/403/410 highways, public transit, and much more this home delivers desirable lifestyle and convenience in one exceptional package to all kind of home owners. (id:60365)

