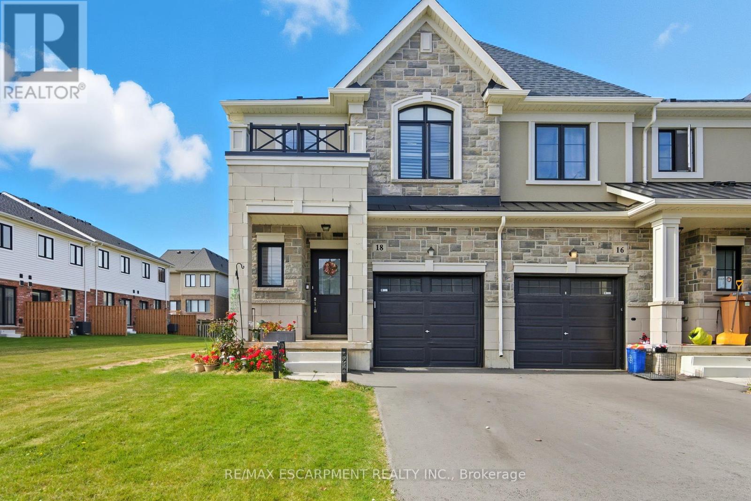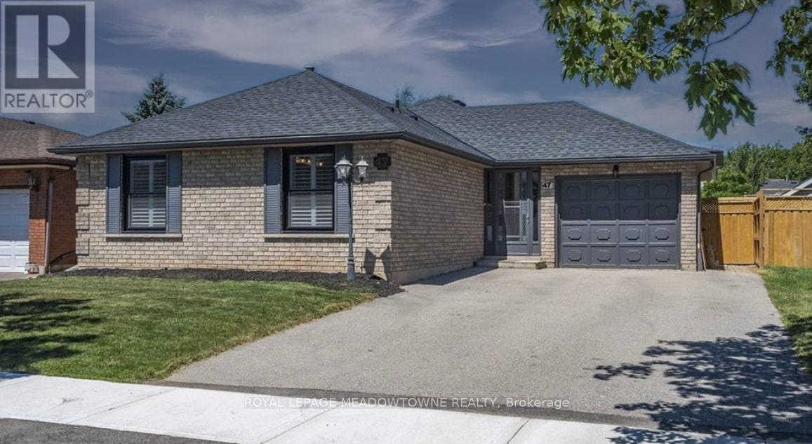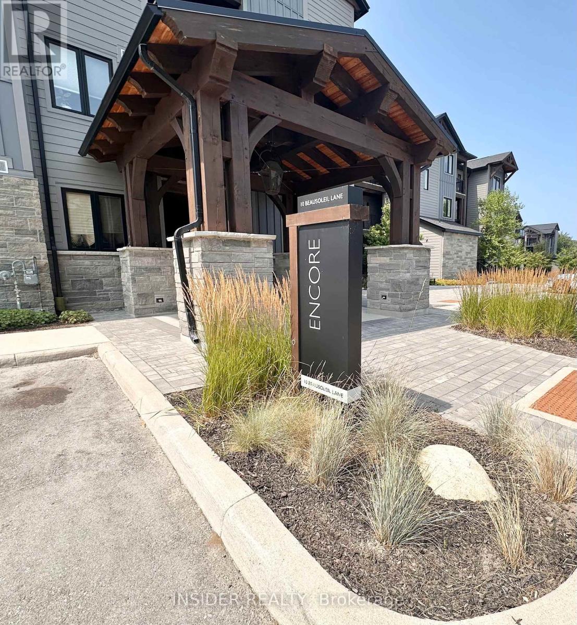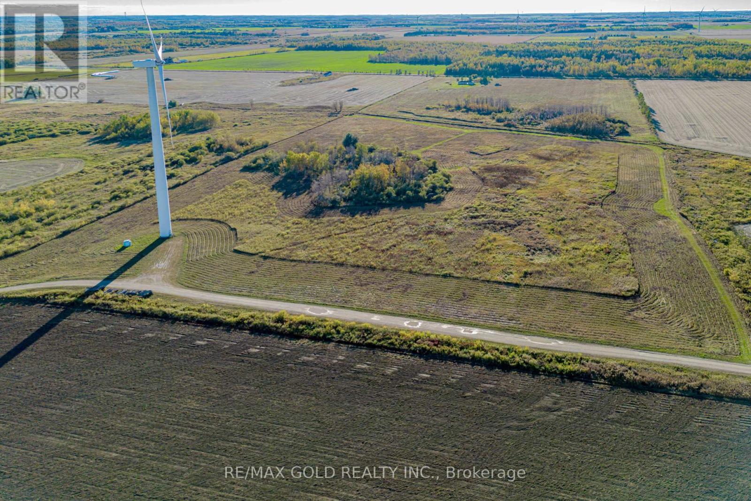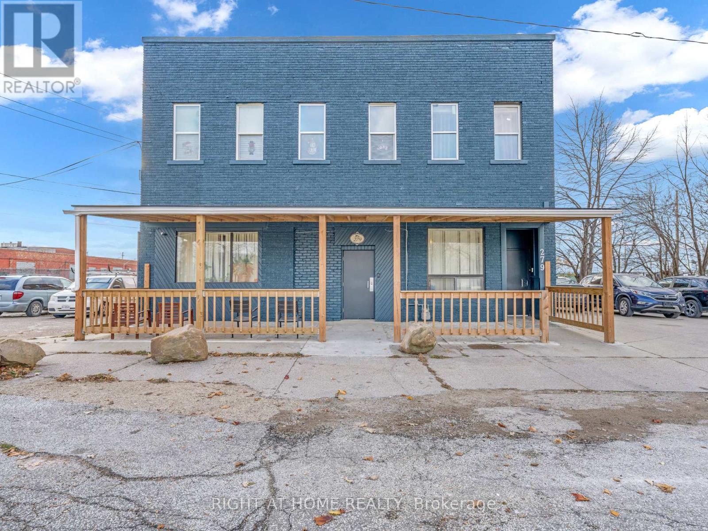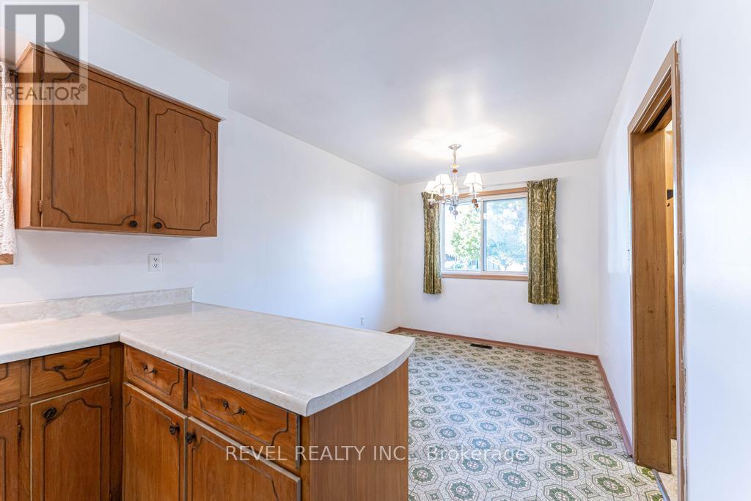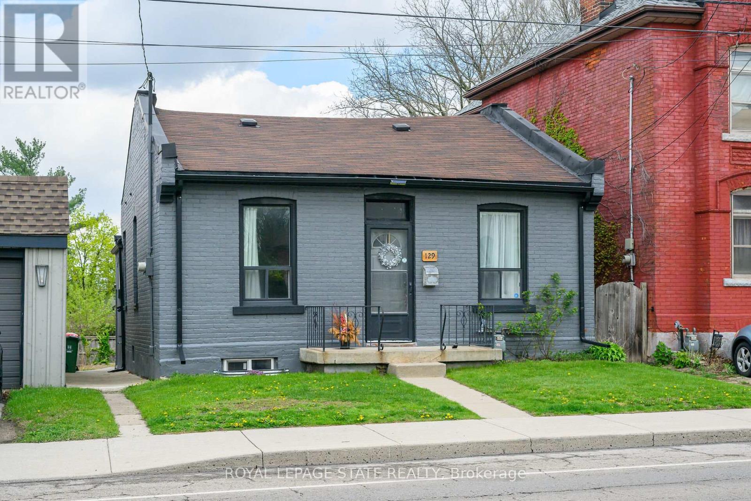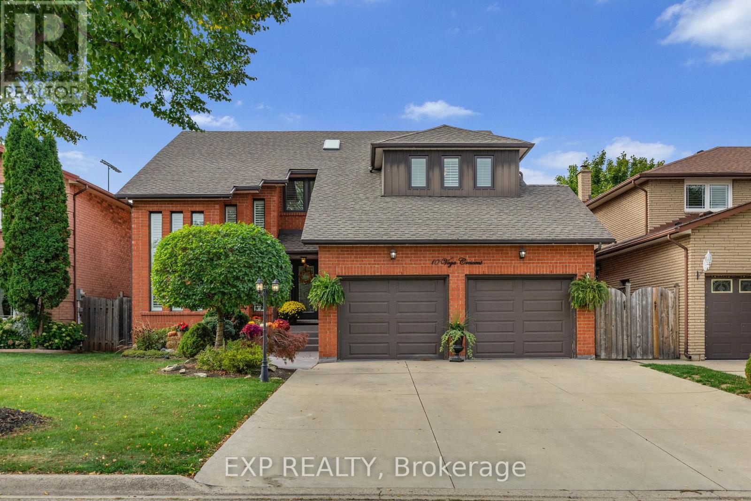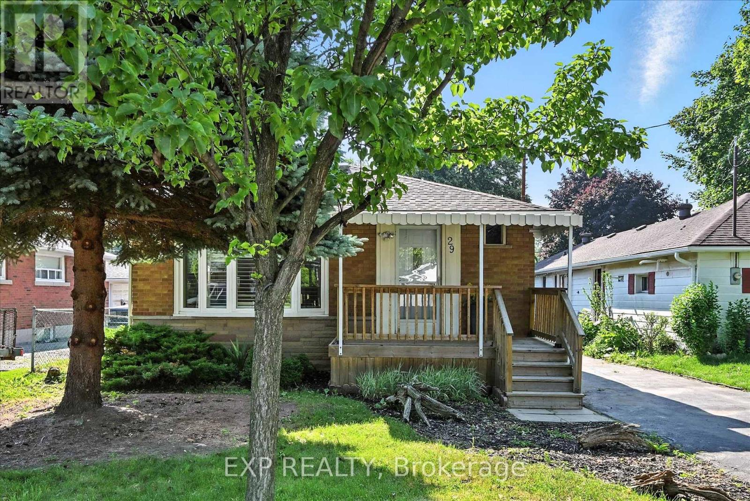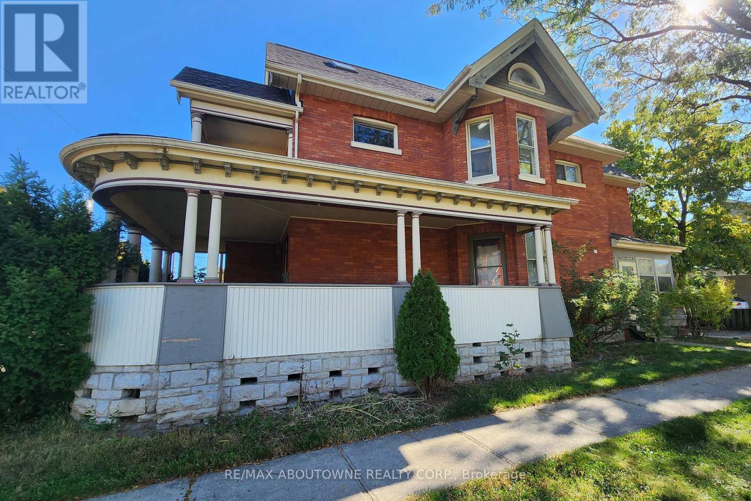18 Mia Drive
Hamilton, Ontario
Discover modern living in this stunning two-storey end-unit townhome, built in 2023 and loaded with upgrades. Situated on a premium 133' deep lot, this home offers exceptional space and style, starting with an open-concept main level featuring durable vinyl flooring, a beautifully upgraded kitchen with quartz countertops, island, stainless steel appliances and a sleek backsplash. Elegant hardwood stairs lead to the upper level, where you'll find three spacious bedrooms, including a luxurious primary suite complete with an upgraded ensuite, featuring a freestanding tub and glass shower. The fully finished basement extends your living space with a bright rec room, a versatile fourth bedroom or office and a full three-piece bathroom. Ideally located with shopping, restaurants, parks, schools, public transit and highway access all just steps away, this home combines comfort, style and convenience-perfect for families and professionals alike. RSA. (id:60365)
47 Simcoe Street
Brant, Ontario
Spacious and affordable family home in the quaint village of Scotland. Offering 4 bedrooms, 2 full bathrooms, generous principal rooms with large windows allowing plenty of natural light, and a deep private back yard with a double car detached garage. The eat-in kitchen has loads of character and has access to both the side and back mudrooms, as well as the main floor laundry room. The back yard is perfect for the kids and dog to run around and play and the extra-large driveway can accommodate numerous vehicles with ease. You'll also find an additional wooden outbuilding with hydro, currently being used for storage but has the potential to be a bunkie or pool house in the future. Located within walking distance to the school, daycare, park, walking trails, churches, convenience and liquor store, post office, library, restaurants and brewhouse and a short drive to Hwy 403. Enjoy small town living in this clean, safe and quiet neighbourhood. Brand new furnace installed in 2025. Do not delay, book your private viewing today. (id:60365)
105 - 45 Goodwin Drive
Guelph, Ontario
Unbeatable price with low condo fees for this stunning sun-filled 1+1 bedroom condo in the desirable South end of Guelph. Super convenient location within walking distance to literally everything you need and only a 10 minute drive to the 401. This 700 plus square foot condo is perfect for people who work from home as the office/den room is larger than most. You can likely put a daybed and your desk in there making it so versatile. The large primary bedroom has great closet space and can fit a king bed no problem. Since there isn't a locker, its amazing how much stuff you can fit into the large laundry room and you may be able to rent a locker thru the building. This unit is completely safe and you will love to sit outside on your extremely private and quiet patio. (no one walks by). There is easy access to the building from the additional side door of the building. Never worry about waiting for elevators in this main floor unit. Yes, there is carpet but its super clean and in mint condition which also means its so comfy on your feet especially in the winter so there's no need for slippers! Tons of restaurants, groceries, fitness clubs, shoppers, yoga, coffee shops, walking trails, parks, public transit, movie theatre and more, all within walking distance. Don't miss this opportunity to buy a fantastic condo with extra low fees! (id:60365)
47 Ruffian Road
Brantford, Ontario
Welcome to 47 Ruffian Road, a peaceful and inviting home located in one of Brantford's most desirable neighbourhoods. The entire main floor is available for rent, featuring a spacious primary bedroom with private ensuite bathroom, a second bedroom, and an additional full bathroom. Enjoy exclusive use of the modern kitchen with stainless steel appliances, bright and comfortable living and dining areas, beautifully landscaped backyard, and convenient laundry facilities. Located in a quiet, low-traffic area close to schools, parks, and playgrounds, this friendly neighbourhood offers tree-lined streets and a welcoming community feel. One parking spot is included, and complimentary storage is provided. Utilities and internet will be separate. This rental offers the opportunity to enjoy a spacious, well-maintained home in a sought-after location with plenty of comfort and convenience (id:60365)
303 - 10 Beausoleil Lane
Blue Mountains, Ontario
Spacious Loft Living at Mountain House Discover the rare appeal of this top-floor loft residence in the sought-after Mountain House community, where contemporary style meets four-season adventure. This fully furnished, turnkey home offers three spacious bedrooms and two full bathrooms, all set beneath soaring vaulted ceilings that flood the space with light. Designed for both elegance and practicality, this loft boasts exceptional storage including large in-unit closets, smart built-ins, and an exclusive storage room on your private terrace ideal for keeping skis, boards, bikes, and seasonal gear organized and ready. The open-concept living area features a striking gas fireplace, rich gleaming floors, and modern built-in appliances, while your private balcony offers partial escarpment views. Luxury amenities await just outside your door at The Shed: a year-round heated outdoor pool and hot tub, a fitness centre with yoga studio, and party lounge. Blue Mountain Village, private and public ski clubs, golf, the Scandinavian Spa, beaches, and downtown Collingwood are all minutes away. Whether you're envisioning a personal mountain escape or a lucrative investment, this loft with unparalleled storage solutions offers style, convenience, and endless possibilities. (id:60365)
255505 9th Line
Amaranth, Ontario
Great Opportunity To Own 52 + Acre Land With 2000 + sqft 3 Br Detached Bungalow. This Home Is Well Maintained. New Paint & electrical fixtures. Wind turbine generating about $ 12000.00/year. House ( upper portion)was rented for $ 2850.00 / month plus utilities and land can be rented for about $ 250.00 / acre / year. Can be good capital generating property for investors. Great Location for hunters, hobby farms, Close To Shelburne, Orangeville. (id:60365)
12 - 279 Drouillard Road
Windsor, Ontario
Welcome to Unit 12 at 279 Drouillard Rd in East Windsor. Where luxury meets convenience in this beautifully refurbished studio/room unit with shared bathroom and kitchen. Perfectly designed for professionals or individuals seeking modern comfort and style. Steps to Riverside Dr, Ceasers Palace, Detroit-Windsor Tunnel, close to Stellantis Chrysler Plant, McDonalds, Tim Hortons, Burger King,Windsor Regional Hospital, Metro Grocery, Stellantis Battery Plant. Keyless Entry throughout the building and 24 Hours Security Camera! ALL Utilities INCLUDED. Complementary High-Speed WIFI. On-site coin-operated laundry (id:60365)
69 Buckingham Drive
Hamilton, Ontario
Welcome to 69 Buckingham Drive - an expansive back split offering over 2,400 square feet in space, located on a spacious 55'x100' lot on a quiet street in west mountain's Westcliffe neighbourhood. Thanks to a heated addition (1983), this home offers 4 generous-sized bedrooms upstairs and ample closet and hallway space. An additional ~1,100 square feet of space in the basement includes a 3-piece bath and two direct basement access doors, providing great income or in-law suite potential. Long driveway with ample parking and carport. Roof shingles and hvac appliances replaced in 2018. (id:60365)
129 Dundurn Street N
Hamilton, Ontario
Nestled in the heart of the highly sought-after Strathcona neighborhood, this beautifully updated home is just steps from Dundurn Castle, with easy access to the 403, McMaster University, shopping centers, vibrant Locke Street, and more. Boasting one of the deepest lots in the neighborhood, this property offers exceptional outdoor space in one of Hamilton's most convenient locations. Inside, you'll find a home that blends classic charm with modern upgrades, featuring new flooring, updated kitchens, renovated bathrooms, and a convenient laundry setup.Whether you're looking for a family home or a solid investment in a prime area, this property checks all the boxes. (id:60365)
10 Vega Crescent
Hamilton, Ontario
Pride of ownership is evident throughout this beautifully maintained and move-in-ready home. From the moment you step inside, you'll notice how clean, bright, and thoughtfully cared for every space has been. Recent updates provide peace of mind and lasting value; Roof (2023), new windows on the main level and basement (2025), and 2nd level windows (2023). Enjoy year-round comfort with a high-efficiency furnace and A/C (2020) and new blinds throughout (2025). The home offers plenty of space for family living or multigenerational needs, featuring a separate entrance to the lower level and a rough-in for a second kitchen sink, perfect for creating an in-law suite or additional living area. Step outside to a charming backyard oasis ideal for relaxing or entertaining, complete with a hot tub (2017) and well-kept landscaping that adds to the home's inviting feel. This is truly a home you can move right into and enjoy, inside and out. (id:60365)
29 West 21st Street
Hamilton, Ontario
Attn Multi-Gen & Large families, Renovators & Investors! Located in the desirable Westcliffe neighborhood on West Hamilton Mountain, this spacious detached single family brick bungalow offers exceptional versatility. The main floor boasts 3 spacious bedrooms, large eat-in kitchen, large living room and a 4-pce bathroom. Renovated in 2017 the lower level includes a bright spacious in-law suite with kitchen, 3-pce bathroom, additional bedroom, office, laundry room. Parking for 3 vehicles in the private single wide asphalt driveway. The home is equipped with updated systems, including a new furnace and asphalt shingle roof (2024), freshly painted throughout (2025), full basement renovation and interconnected smoke detectors (2017). Outside, you'll enjoy a large deck at rear, fully fenced backyard, and a charming front porch ideal for enjoying morning coffee. With its blend of updated features and spacious layout, this home provides an incredible opportunity to live in a sought-after neighborhood, close to Mohawk College and Hillfield Strathallan School. A perfect choice for those seeking comfort, convenience, and flexibility. (id:60365)
Lower 2 - 177 Chatham Street
Brantford, Ontario
Be the first to live in this newly renovated 1 bedroom, 1 bathroom lower level suite in the heart of Brantford! This bright and spacious unit features a separate entrance and in-suite laundry, offering both convenience and privacy. Enjoy the modern kitchen with updated finishes, and a sleek bathroom with contemporary touches. The open-concept, carpet-free layout makes this space easy to maintain and is perfect for singles or couples seeking a cozy, functional living space. This modern apartment is located in a beautiful century home that is professionally managed and maintained, giving you peace of mind. Ideally located in a prime, walkable neighourhood close to downtown and within walking distance to parks, university campuses, recreation centres, schools, and public transit. This unit includes parking! (id:60365)

