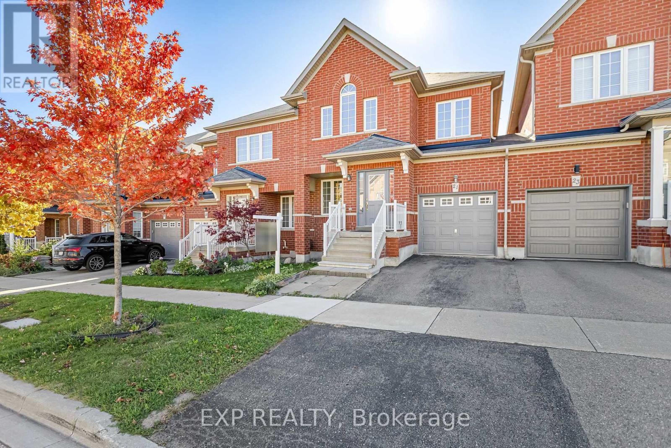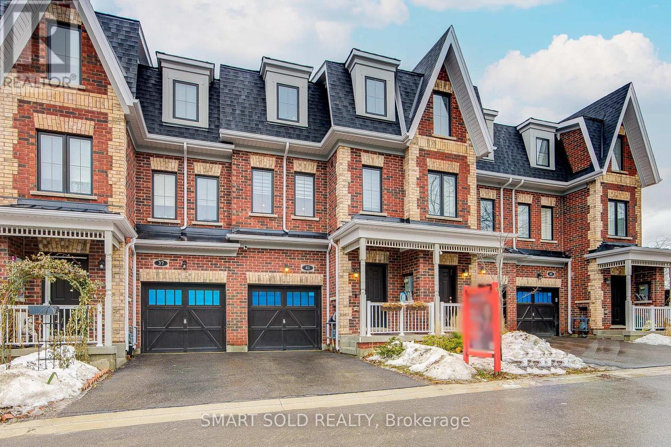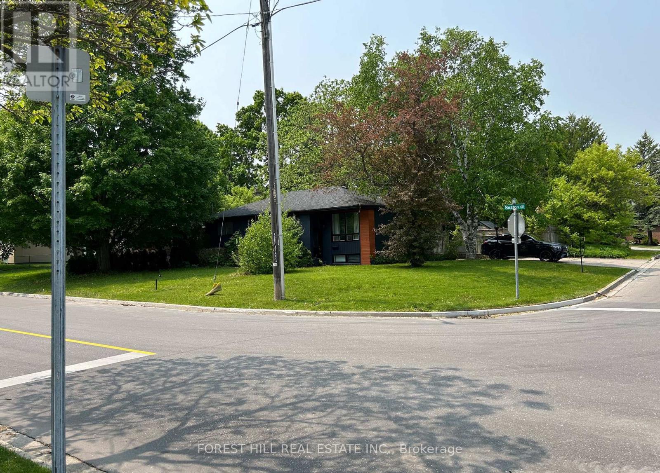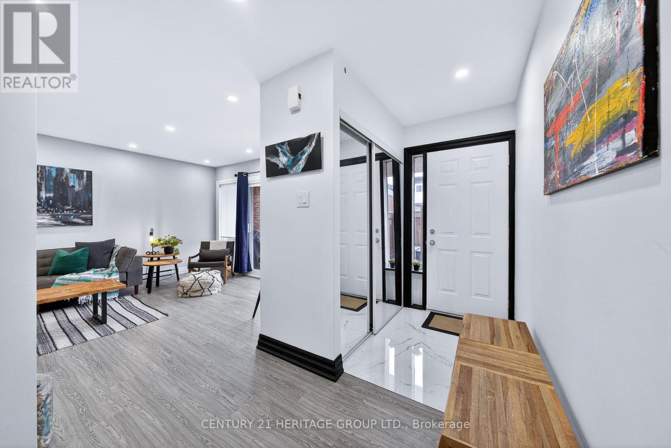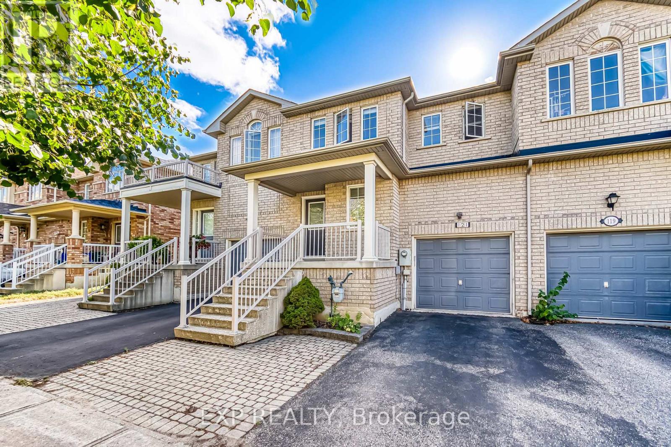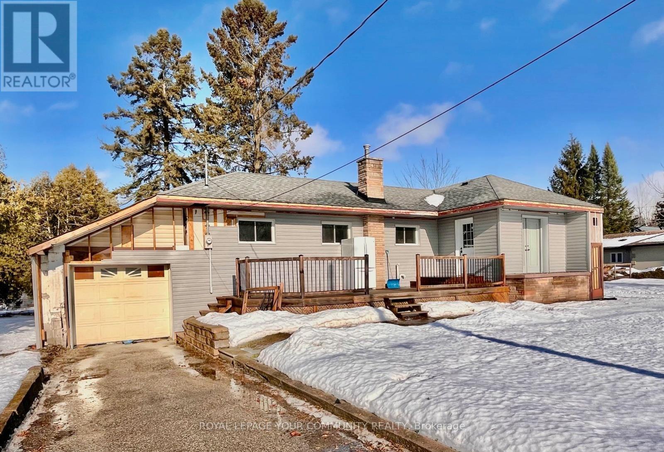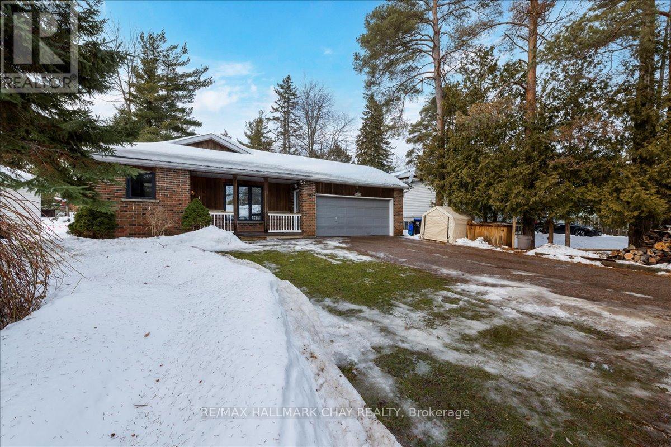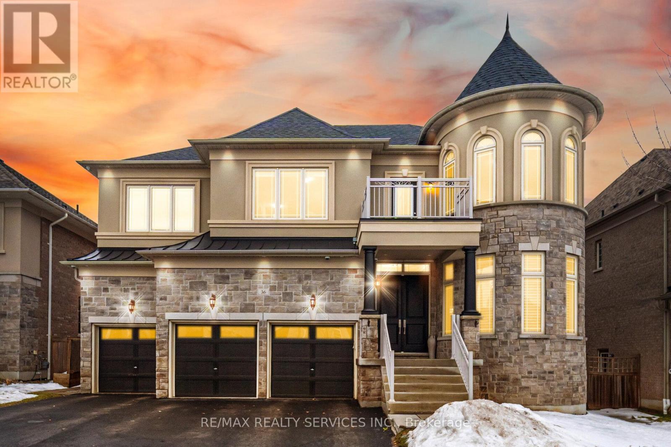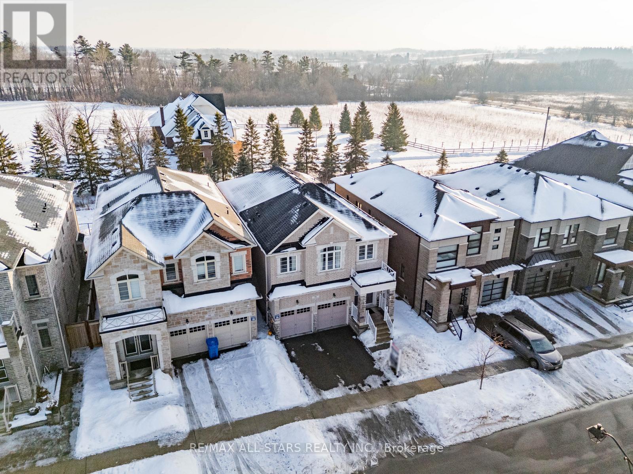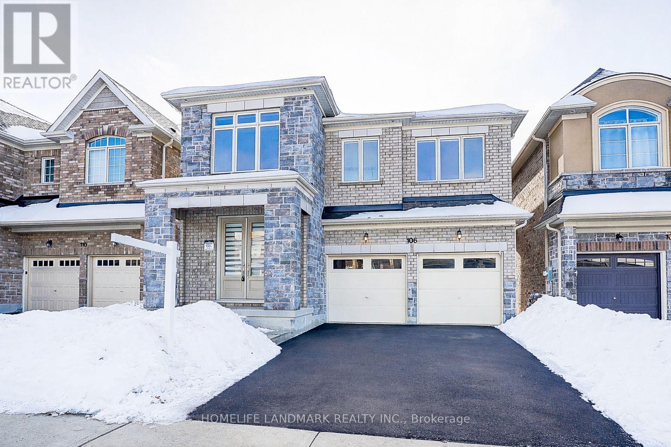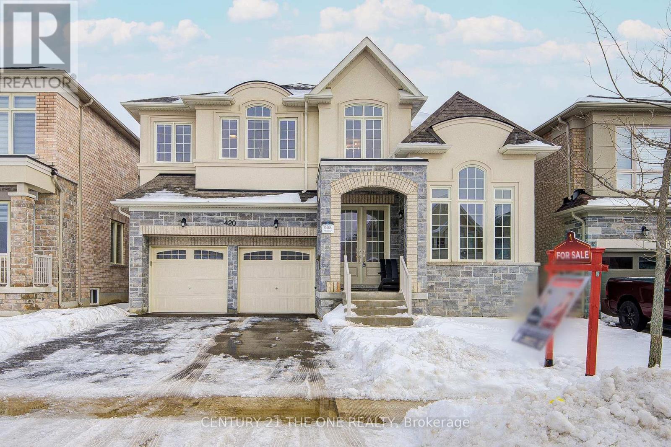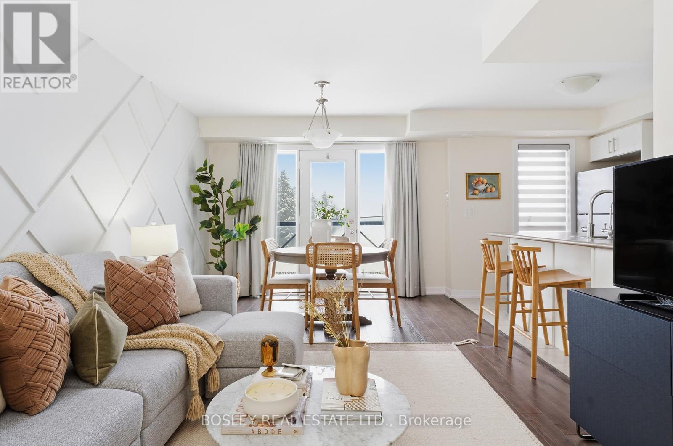21 Westcliffe Crescent
Richmond Hill, Ontario
Rare-Find Freehold Townhouse Offering A Semi-Detached Living Experience! Garage Linked To Neighbour, But Rear Wall Completely Independent - Enjoy Extra Privacy And Natural Light. Spacious Layout With 1,905 Sqft Above Grade, And About 2,500 Sqft Of Total Usable Living Space Including The Basement. Eat-In Kitchen With Quartz Countertop. Second Floor Features A Large Primary Bedroom With Walk-In Closet & 5Pc Ensuite, Two Extra Bedrooms, Plus An Open Concept Home Office Area. Bright Basement With Oversized Windows Allowing Plenty Of Sunlight. Side Wall Has Direct Access To Basement - Easily Convertible To A Separate Entrance. Interlocked Stone Backyard For Easy Maintenance. Located In A Great School Zone - French Immersion Public School, Richmond Hill High School & St. Teresa Catholic High School. Conveniently Close To Parks, Shops, Transit & All Amenities! (id:60365)
41 Mcconaghy Court
Vaughan, Ontario
Enjoy Peaceful Ravine Views With a $100K Premium In This Stunning 2-Year-New Freehold Townhome Located In The Heart Of Maple. Featuring 2,121 Sq.Ft. Of Beautifully Designed Living Space, Offers 3+1 Bedroom, 4-Bathroom, West-Facing Exposure & Abundant Natural Light. Loaded With Premium Upgrades Including EV Charger, Water Filtration & Softener System, Gas Bbq Hookup, Motorized Blinds, And Direct Garage Access. Enjoy 9-Ft Ceilings On The Second Floor And Elegant Coffered Ceilings In The Living And Dining Areas. The Modern Kitchen Has Extended Cabinetry, Granite Countertops, Stainless Steel Appliances, And a Spacious Centre Island-Perfect For Both Everyday Living And Entertaining.The Third Floor Offers 3 Spacious Bedrooms, Including a Primary Bedroom With Walk-In Closet, 4-Piece Ensuite, And a Private Balcony Overlooking Serene Greenspace. Professionally Finished Basement Includes a Bedroom With Full Bathroom And Above-Grade Window, Providing Exceptional Natural Light And Flexibility For Guests Or Home Office Use. Prime Location: 4-Minute Drive To Rutherford Go(28 Mins To Union Station), Walmart Plaza & Maple Community Centre. 5-10 Minutes To Hwy 400/7/407, Canada's Wonderland & Vaughan Mills Mall. (id:60365)
1 Willis Drive
Aurora, Ontario
Beautifully renovated in 2022, this must-see solid brick bungalow offers an open-concept layout on a premium 70-ft wide, fully fenced, pool-size lot surrounded by mature trees for exceptional privacy and great potential for future development. Extensive 2022 upgrades include engineered hardwood floors, pot lights, glass and stainless-steel railings, paint, solid wood crown moulding and trim. The updated kitchen features stainless-steel appliances and a walk-out to a large deck-ideal for entertaining. The main level offers two spacious bedrooms (formerly three and easily convertible back) and a 3-piece bath. The finished lower level includes three additional bedrooms/ plumbing rough-ins for potential kitchen in the lower level and a 3-piecebath. (id:60365)
293 Milestone Crescent
Aurora, Ontario
Move-In-Ready & Beautifully Updated 3+1 Bedroom, 3 Washroom Home With 2 Parking Spots Located In A Quiet, Family-Friendly Aurora Neighbourhood * Bright, Functional Layout With Stylish New Flooring Throughout & Modern Finishes That Feel Both Fresh And Welcoming * Stunning Renovated Kitchen Featuring Sleek Cabinetry, Quartz Counters, Stainless Steel Appliances, Double Sink & Contemporary Backsplash * Open-Concept Living & Dining Areas With Pot Lights, Large Windows & Seamless Flow - Perfect For Everyday Living And Entertaining * Walk-Out To A Private Backyard Patio Ideal For Relaxing, Hosting Or Family Time * Spacious Bedrooms With Ample Closet Space Including A Generous Primary Retreat * Updated Bathrooms With Modern Fixtures & Clean, Timeless Design * Finished Lower Level Offering A Versatile 4th Bedroom, Family Room Or Home Office * Thoughtfully Maintained With Nothing To Do But Move In And Enjoy * Prime Location Just Minutes To Aurora GO Station - A Commuter's Dream * Close To Top-Rated Schools, Parks, Trails, Shopping, Dining & All Amenities * Easy Access To Major Highways For Quick Travel Throughout The GTA * Set In A Peaceful, Established Community With Long-Term Value - 293 Milestone Cres Is The Turn-Key Home You've Been Waiting For! (id:60365)
121 Hillwood Street
Markham, Ontario
Welcome To 121 Hillwood St, A Stunning Freehold Townhouse Nestled In The Highly Sought-After Berczy Community! Located In Top School Zone For Stonebridge P.S. And Pierre Elliott Trudeau H.S. This Bright And Immaculate Home Features A Functional Layout With Three Spacious Bedrooms On The Second Floor. No Rental Equipment. Upgrades Include Hardwood Flooring Throughout, Elegant Crown Moulding In Living And Dining Room, Window Shutters In Kitchen, Roof (2017), Furnace And Air Conditioner (2018). Professionally Finished Basement In 2019 Offers An Extra Bedroom And Bathroom. Walking Distance To Parks, Shopping Plazas, Supermarkets, Restaurants, And Transit. An Exceptional Opportunity You Don't Want To Miss! (id:60365)
11 Concession 14 Road
Brock, Ontario
Well suited for first-time buyers and investment-minded purchasers, this raised bungalow offers two bedrooms and one bathroom on a spacious lot. The bright and functional main floor features an open-concept living area designed for comfortable everyday living. The kitchen and main living space are enhanced by upgraded finishes, including attractive countertops and multiple pot lights, creating a warm and inviting atmosphere.The unfinished basement provides excellent potential for future customization or additional living space, allowing buyers to tailor the home to their needs. Ideally located just steps from Lake Simcoe, the property offers easy access to year-round recreational activities such as boating, fishing, and winter sports. Commuters will appreciate the convenient location just off Durham Road 23 (Lakeridge Road), offering efficient access to surrounding communities and major routes. A nearby public school and golf course further enhance the appeal for families and investors alike.The property features a number of notable improvements, including an updated furnace, water filtration system, kitchen, flooring, and windows. Additional exterior enhancements, including soffits, gutters, vinyl siding, and front balcony railings, are anticipated to be completed, weather permitting. An excellent opportunity for buyers seeking a property with functional improvements in a desirable lakeside location with convenient commuter access. (id:60365)
2286 25 Side Road
Innisfil, Ontario
Stunning Lakeside Bungalow With Drive-Thru Garage & Insulated Workshop! Welcome to this beautifully maintained 3-bedroom, 2-full-bath bungalow, ideally set on a picturesque 60' x 240' park-like lot in a sought-after Alcona neighbourhood. A rare offering, the double garage features a drive-thru with a 10' x 8' rear door leading to a detached 23' x 21' insulated workshop-perfect for hobbyists, contractors, or storing all your toys. Inside, enjoy a modern and stylish kitchen with stone countertops and stainless steel appliances, seamlessly flowing into a large formal dining room-ideal for entertaining. The huge living room showcases gleaming hardwood floors and an oversized window with views of the beautifully landscaped front yard. The private primary suite offers a full ensuite bathroom and walk-in closet. Two additional spacious bedrooms provide flexibility, with one featuring double garden doors and a walkout to the expansive back deck-perfect for a home office or guest room. A lovely main bath with front-load laundry completes the main level. KEY UPDATES & FEATURES: Updated windows (2020). 7-car Uni-Stone driveway. Hardwood & ceramic flooring. Large foyer with double closets. Cozy covered front porch. Massive backyard with fire-pit area. Tons of storage and parking. Located close to schools, parks, shopping, and all amenities-and just minutes to the sparkling shores of Lake Simcoe-this exceptional property offers lifestyle, space, and versatility in one unbeatable package. (id:60365)
36 West Coast Trail
King, Ontario
An Exceptional Residence In Prestigious Nobleton!! This Magnificent Estate Offers Approximately 4510 Sq. Ft. Of Luxurious Living [As Per Floor Plan] & Is Perfectly Positioned On A Quiet, Upscale Street. ** 5 Primary Bedrooms With Own 5 Ensuites In 2nd Floor ** Featuring A Rare 3-Car Garage, This Home Showcases Timeless Design, Superior Craftsmanship, And Refined Elegance Throughout. Soaring 10 Ft Ceilings In Main Floor & 9 Ft In Second Floor & Basement* Porcelain Flooring & 7 Inches Wide Hand Scraped Engineered Hardwood Floors Throughout* The Second Floor Boasts Five Expansive Master Bedrooms, Each With Its Own Full Ensuite And Large Walk-In Closet, Offering Unparalleled Comfort And Privacy. The Main Level Features A Custom-Designed Home Office And A Grand, Open-Concept Layout Ideal For Both Everyday Living And Sophisticated Entertaining. At The Heart Of The Home Is A Bespoke Chef's Kitchen With Premium Finishes, Highlighted By A Wolf Gas Range And Sub-Zero Refrigerator, Creating A True Culinary Showpiece. Sun-Filled Principal Rooms, Designer Detailing, And Elegant Finishes Elevate Every Space. Step Outside To A Beautifully Landscaped Backyard Designed For Relaxation And Hosting. Located Close To Top-Rated Schools, Parks, Trails, And All Essential Amenities, This Distinguished Property Delivers The Finest In Executive Living. A Rare Offering In One Of Nobleton's Most Sought-After Communities!! **Professionally Finished 2 Bedrooms Basement With Separate Entrance, Full Washroom & Kitchen!! Shows 10/10. Must View House* (id:60365)
96 Boundary Boulevard
Whitchurch-Stouffville, Ontario
Welcome to 96 Boundary Boulevard - an exceptional family home in one of Stouffville's most desirable neighbourhoods. Showcasing striking curb appeal and a contemporary exterior, this impressive home delivers the perfect blend of luxury, comfort, and functionality.Offering over 3,000 sq.ft. above grade plus a finished basement, this rare and highly sought-after 4+2 bedroom, 6-bathroom layout is ideally suited for large or multigenerational families. The bright main floor features hardwood flooring throughout, a thoughtful open-concept design, and a dedicated home office - ideal for remote work or quiet study.The heart of the home is the chef-inspired kitchen, beautifully appointed with quartz countertops, gas cooktop, built-in double wall ovens, and ample cabinetry, flowing seamlessly into the living and dining areas - perfect for everyday living and effortless entertaining.Upstairs, discover four generous bedrooms - a true standout feature where each bedroom enjoys its own private ensuite, offering unmatched comfort, convenience, and privacy for every member of the household.The professionally finished basement extends the living space with two additional bedrooms and a full bathroom, providing endless flexibility for in-laws, guests, teens, or a home office or fitness retreat.Step outside to the private backyard complete with a spacious deck and no rear neighbours, creating a serene outdoor escape ideal for relaxing or entertaining.Additional highlights include fully owned solar panels, delivering excellent long-term savings and efficiency for today's energy-conscious buyer.Perfectly located in a family-friendly community surrounded by parks, scenic trails, top-rated schools, and minutes to shopping, amenities, and major highways - this is a rare opportunity to own a truly turnkey home offering space, luxury, privacy, and exceptional lifestyle value. (id:60365)
106 Angus Morton Crescent
East Gwillimbury, Ontario
*One-Year-New Detached Sun-Filled Home With South-Facing Backyard &Oversized Windows .*2,676 Sq. Ft. Plus an Upgraded Split-Level Walk-Out Basement with 10-Ft Ceiling and Enlarged Windows.*Chef's kitchen with Caesarstone Countertops, New backsplash, Waterfall Island & Bosch Stainless Steel Appliances.* $$$ Upgrades, Including: Wide-Plank Flooring Throughout , Modern Bathroom Finishes,Upgraded Tiles&Interior Doors &*Minutes away from 404, Go-train, Wide Range of Amenities* Walk To The New Queensville Public School With Full-Day Child Care And Before & After School Programs.*Walking Distance To The New Community Centre, "Health And Active Living Plaza," Featuring 80,000+ Sq. Ft. Of Recreation Including An Aquatic Centre, Gym, Fitness Facilities, Library & Multi-Purpose Spaces (id:60365)
420 Seaview Heights
East Gwillimbury, Ontario
Welcome to this beautifully maintained home located in the desirable and growing community of East Gwillimbury. Enjoy an unobstructed west-facing view overlooking a beautiful ravine, in a home that is only 1 year new. Featuring a main-floor office, 4 generously sized bedrooms, and 3.5 washrooms, this residence offers a thoughtfully designed layout ideal for modern family living. The bright and functional interior is enhanced by 9-ft ceilings on the main floor and includes spacious living and dining areas perfect for everyday comfort and entertaining, complemented by a well-appointed kitchen with ample cabinetry and workspace. A chef's dream kitchen showcases high-end stainless steel appliances, including a double-door Frigidaire refrigerator, built-in Bosch stove and microwave, and Bosch dishwasher. Large windows throughout allow for abundant natural light, creating a warm and inviting atmosphere, while the backyard provides excellent outdoor enjoyment. Conveniently located close to parks, schools, shopping, and major routes, this home offers the perfect balance of space, comfort, and suburban convenience. Extensively upgraded with approximately $200,000 invested, the home features thoughtfully curated finishes, a modern walk-in shower conversion, elegant French doors, and cohesive designer selections throughout-delivering a sophisticated, turn-key living experience. (id:60365)
2303 - 20 Westmeath Lane
Markham, Ontario
Experience the best of Cornell living in this stunning upper-level corner unit stacked townhouse, flooded with natural light from extra large windows. This modern, two bedroom open-concept home features a sleek kitchen and a private balcony + terrace perfect for relaxing outdoors. Third level open space can be used as an office with bright natural lights. Standing out from the rest, this property includes the rare convenience of two underground parking spaces and a private locker. Visitor parking available. Located just steps from Markham Stouffville Hospital, the Cornell Community Centre, and easy transit via the 407 and GO Station, it's the ultimate find for professionals or young families seeking a turn-key lifestyle in Markham's most vibrant community. (id:60365)

