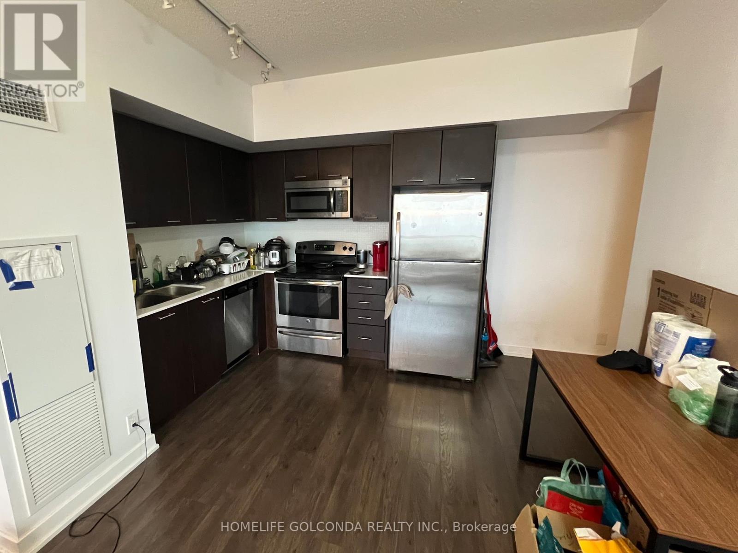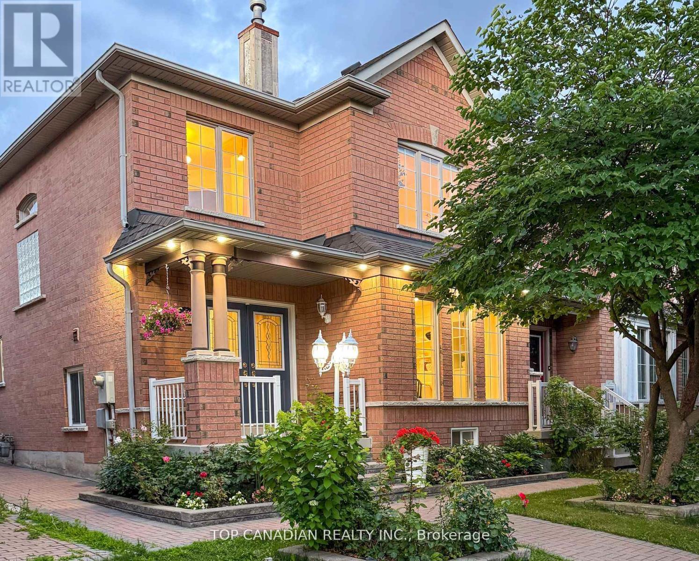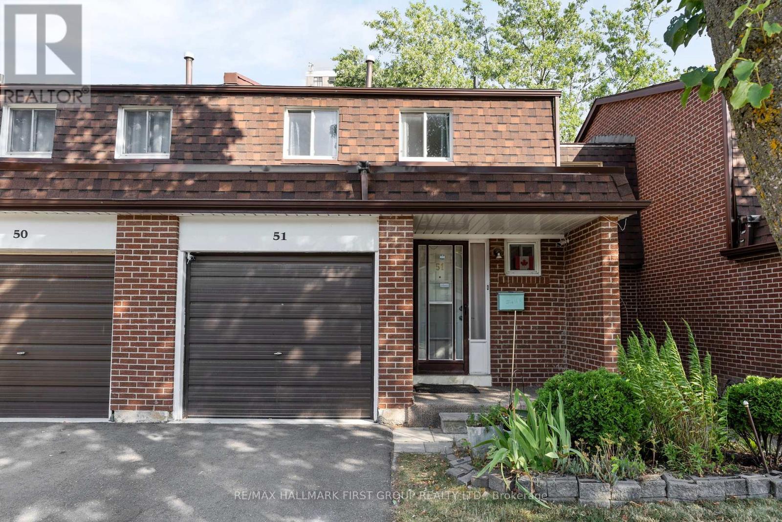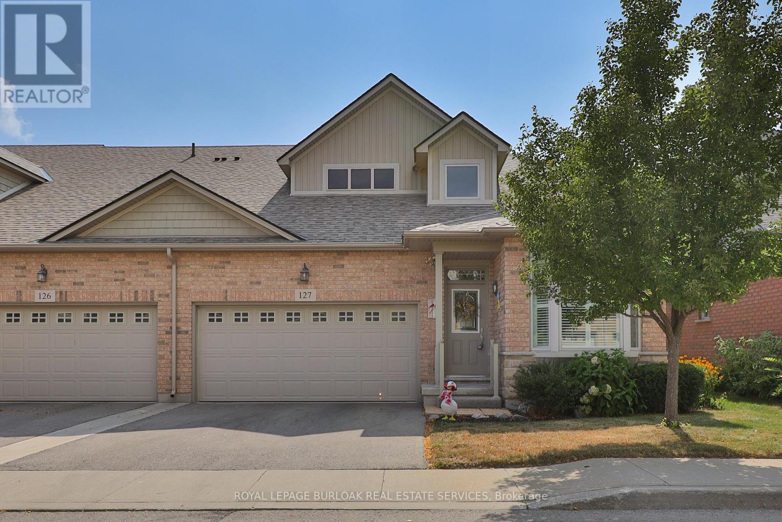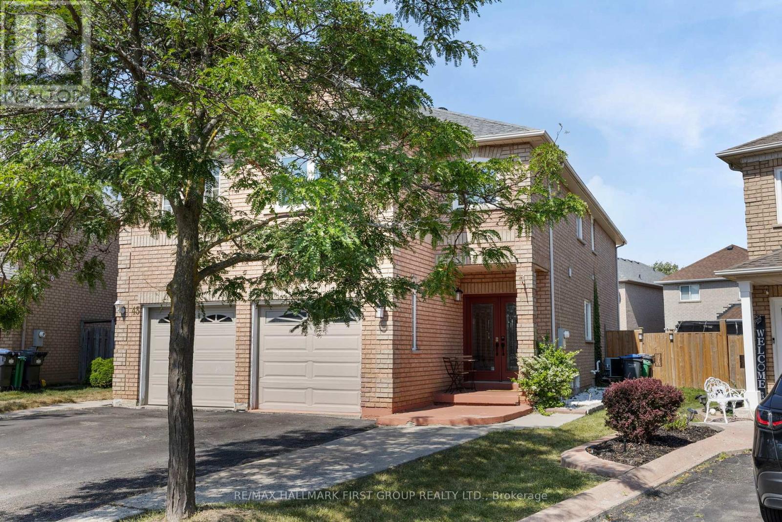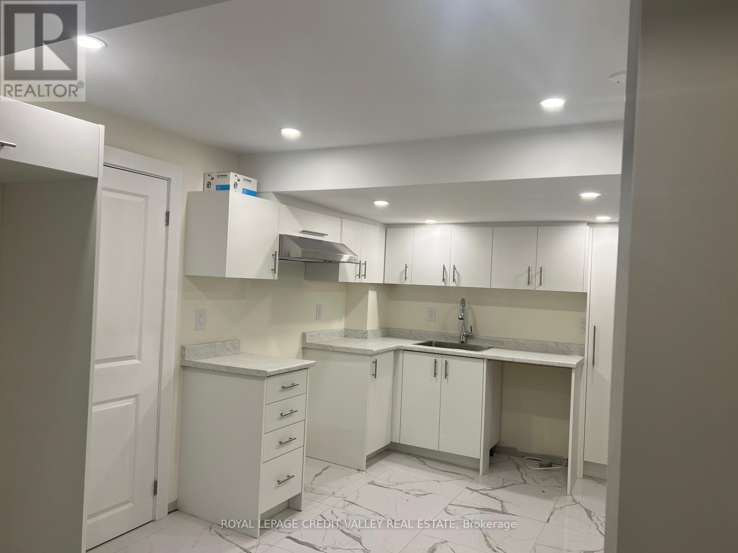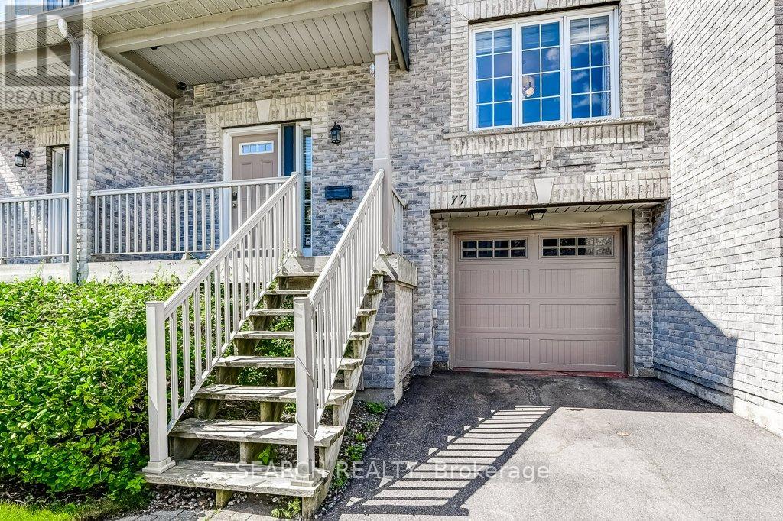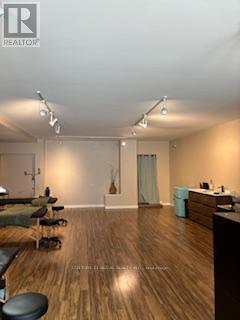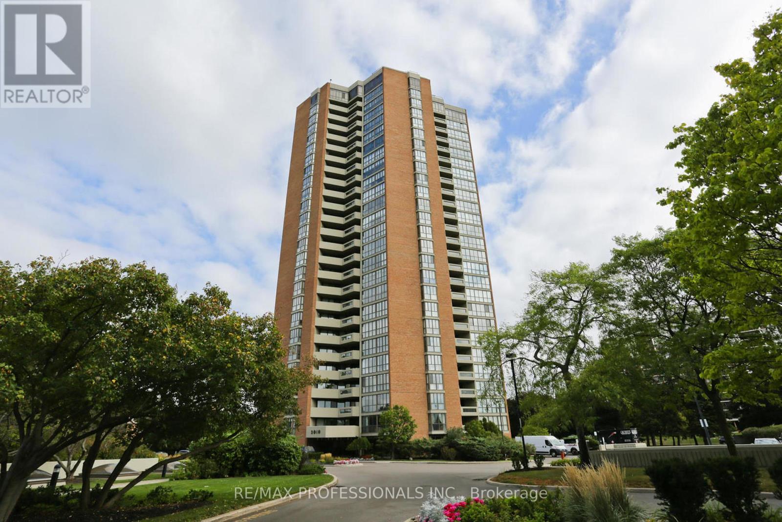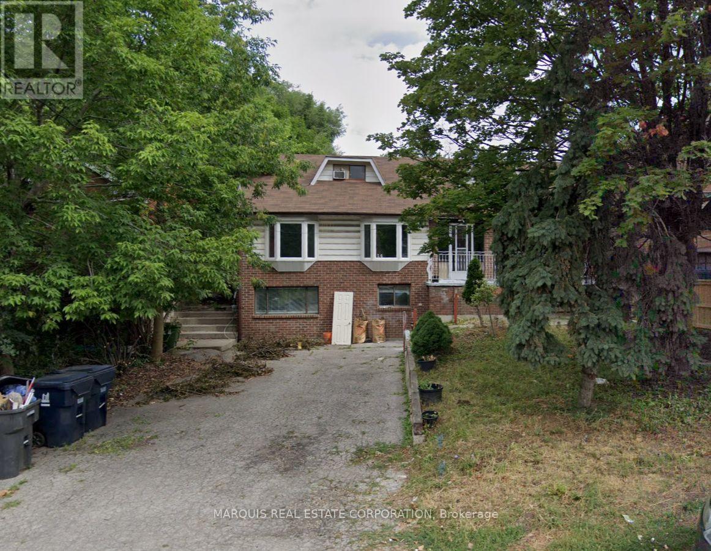1110 - 2200 Lake Shore Boulevard W
Toronto, Ontario
Luxury Westlake 2 condo, bright and spacious 2bed unit that comes with parking & locker. Beautiful unobstructed south views of the lake/city/skyline/park. A very functional layout featuring 9'ft ceilings and walk-In closet. Amazing amenities: gym, game room guest suite & indoor pool... etc. Close by Metro, Shoppers, TD, Scotia Bank, Cafes, Pizza Place, Restaurants! Starbucks. Steps To TTC, Parks, Lake, Beach, Close To Highway, Minutes To Downtown, QEW, CNE, Ontario Place and more! (id:60365)
5827 Rainberry Drive
Mississauga, Ontario
Charming, move-in ready E-N-D unit with double garage + one backyard parking. New improvements in 2025: Living room has backlit 15 ft built-in shelves, floor to ceiling porcelain wall fireplace surround. Kitchen has new Quartz countertop and backsplash, half-wall ledge, brand new s/steel induction stove, fridge with smart features, and dishwasher. Other new 2025 boutique details: fluted accent walls, panel walls, and modern lighting throughout the house. Numerous pot lights on the main floor. Roof shingles less than 10 years old. Staircase with impressive inlay landing, plus a large long glass-block window. Open concept dining room with option to convert into additional flexible room with extra exit to the yard, and three windows that help fill the entire house with sunlight. A powder room with a window serves the main floor. The second floor bedrooms all have hardwood floors, primary bedroom with walk-in closet and a 5pc renovated bath. An updated main bath serves the other bedrooms. Basement has large recreation room with a 2pc washroom, pot lights, wrapped columns, and 200 amp electrical panel (EV/Heat Pump ready).Front yard has great curb appeal. Fenced in backyard that's nicely landscaped provides private and relaxing environment. This easy to maintain house containes smart lighting and smart thermostat. Exterior pot lights and security sensors around the house provide peace of mind. Brittany Glen Centre within a few minutes walk provides all the daily essential needs such as grocery, bank, drug store etc. Schools, parks, community centre, public transit, and medical building are other examples of amenities close by. (id:60365)
51 - 3025 Cedarglen Gate
Mississauga, Ontario
Welcome to this beautifully maintained 3-bedroom, 2-bath condo townhome nestled in the desirable Dundas & Cedarglen Gate area of Mississauga. This bright, open-concept home offers a perfect blend of comfort, space, and modern design. The main floor features a spacious living and dining area with a seamless walk-out to a private backyard, ideal for relaxing or entertaining. A family-sized kitchen boasts stainless steel appliances, a stylish backsplash, and a double sink for added convenience. Upstairs, youll find three generously sized bedrooms with large windows and ample closet space. The two well-appointed bathrooms offer both function and style for busy households. The fully renovated basement includes a large recreation room that can be used as a home office, media room, or play area. This home has been meticulously cared for and is move-in ready. Enjoy the convenience of nearby transit, top-rated schools, shopping, restaurants, and parks just steps away. The neighborhood is quiet, family-friendly, and well-connected to major highways. With low-maintenance living and a functional layout, this property is perfect for families, first-time buyers, or investors. Dont miss this opportunity to own a stunning home in one of Mississaugas most sought-after communities. (id:60365)
127 - 2125 Itabashi Way
Burlington, Ontario
Welcome to this stunning 2-storey townhome, set within one of Burlington's most desirable lifestyle communities. Combining comfort and convenience, this residence offers total parking for 4 vehicles, a landscaped front yard framed by mature trees, and an automatic garage with inside entry. Its location is ideal just steps from scenic parks, vibrant shopping, and dining options, all with effortless access to major highways for commuting or weekend getaways. Inside, you'll find gleaming hardwood floors flowing throughout the main level, creating a warm, cohesive feel. The eat-in kitchen is both stylish and functional, featuring granite countertops, ample cabinetry, a tile backsplash, and stainless steel appliances. A walkout leads directly to your private backyard retreat, perfect for al fresco dining or relaxing with friends. The living room, highlighted by a soaring vaulted ceiling and cozy gas fireplace, offers an inviting space to gather, while the dining room provides a refined setting for entertaining. The main floor primary suite enhances everyday ease with its walk-in closet and 3pc ensuite, making it a perfect haven at days end. A versatile home office easily convertible to an additional bedroom and a 2pc bathroom complete this level. Upstairs, a bright and airy loft area offers flexible living potential ideal as a lounge, reading nook, or creative workspace, accompanied by a spacious bedroom with walk-in closet and a full 4pc bathroom. The lower level, currently unfinished, features a bathroom rough-in and unlimited potential to design the space of your dreams, whether that's a gym, media room, or additional living quarters. The private backyard is a true extension of the home, with an aggregate patio bordered by lush cedars for privacy. A sprinkler system, maintained by the condo, ensures effortless upkeep. This is more than a home its an opportunity to embrace a vibrant, well-connected lifestyle in a fantastic community. (id:60365)
41 Silo Court
Brampton, Ontario
Nestled in the highly desirable Fletchers Creek neighborhood, this meticulously maintained semi-detached home offers over 1,850 square feet of modern living space. The home features a spacious open-concept layout, with gleaming hardwood floors throughout, creating a warm and inviting atmosphere. The chef-inspired kitchen is a standout, complete with granite countertops, a stylish backsplash, and plenty of cabinetry for all your storage needs. The bright and airy living and dining areas are perfect for both entertaining and family time.Upstairs, the large master suite offers a walk-in closet and a private 4-piece en suite, providing a serene retreat at the end of each day. Three additional generously sized bedrooms provide ample space for family, guests, or even a home office. The fully finished basement includes a cozy recreation area, an extra bedroom, and a modern 3-piece bathroom, adding valuable extra living space.With a prime location close to shopping, schools, parks, and major highways, this home is perfect for growing families and professionals alike. The home truly shows like a 10++, offering both style and comfort in a highly sought-after community. Dont miss out on the opportunity to make this stunning property your new home. (id:60365)
4 Lafleur Court
Brampton, Ontario
Spacious 3 Bed, 2 Bath Basement Apartment! One full bathroom is fully functional, and the second will be completed with vanity and fixtures upon lease signing. Parking space available. Clean, well-maintained space in a quiet neighbourhood ideal for a walk to Hurontario Street and Mclaughlin with many options of transit. In a cul-de-sac with no through traffic..Close to Transit, Grocery stores, schools, Strip Plaza. Brand-new kitchen appliances will also be installed before move-in. Tenant responsible for 40% of utilities. All work required as per city-approved drawings for a legal basement has been completed, except for modifications to the entrance. (id:60365)
77 - 5535 Glen Erin Drive
Mississauga, Ontario
Ready to move in 3 bedroom, 3 bath townhouse in Central Erin Mills. New flooring on upper and lower levels, re-finished hardwood flooring in fmily room and dining room, and upgraded staircase. Family room with floor to ceiling windows, 12ft ceiling, hardood floors and sliding doors to yard. Updated kitchen with stainless steel appliances, quartz counters and backsplash, breakfast bar, and walkout to deck. Large dining room with hardwood floors and open to kitchen. 2 bedrooms each with updated ensuite baths on second level and walk-in closet in master bedroom. Lower-level bedroom with large above grade window, and wall to wall built-in closets. Other upgrades include new exterior front and rear yard decks and stairs, furnace 2021, new whole home furnace humidifier 2023, AC 2024. Inside entry to garage. View from townhouse of condo salt water outdoor pool and playground. Walking distance to public parks, walk paths, schools and shopping. 4 minute drive to Streetsville Go Train. Close to John Fraser School, Erin Mills Town Centre, highways 403, 401 & 407. Well-managed complex. (id:60365)
230 - 700 Lawrence Avenue W
Toronto, Ontario
Rare chance to own a Profitable popular Mexican fast food franchise in the busy food court of Lawrence Allen Mall in Toronto. This location delivers consistent foot traffic year-round, drawing in shoppers, nearby office employees and delivery orders. With prime visibility and convenient access, the location ensures consistent sales and steady demand. It comes fully equipped with good size hood, walk-in cooler and all the other equipment required to operate the business seamlessly. Backed by a recognized and growing brand, the owner will benefit from strong franchise support, training and established operations. A perfect fit for entrepreneurs seeking a proven business with strong growth potential. (Sales of business without property) (id:60365)
1908 Bonnymede Drive
Mississauga, Ontario
Welcome to this affordable 3+1 bedroom, 2-bathroom backsplit in the heart of Clarkson. With nearly 2,000 sq. ft. of total living space spread across four levels, this well-maintained home offers comfort today and opportunity to personalize over time all for under one million dollars.The main level features a bright and spacious living room, along with a dedicated dining area ideal for both family life and entertaining. Original hardwood floors run through the main and upper levels, complemented by freshly painted walls in neutral tones, making the space clean, bright, and move-in ready.Upstairs, youll find three generously sized bedrooms and a full bathroom. The lower level adds fantastic flexibility with a fourth bedroom, a second full bathroom, and an additional living room perfect for extended family, a home office, or a private retreat. Down one more level, the basement features a large rec room, a dedicated laundry area, and plenty of storage space offering even more room to grow.Set in a welcoming neighbourhood known for its community feel and top-rated schools, the location is just steps from a bustling local plaza with grocery stores, shops, and essential amenities. Clarkson GO Station is just minutes away, making commuting downtown simple and stress-free.This home is an excellent opportunity for first-time buyers, growing families, or investors looking for solid value in one of Mississauga's most accessible and connected areas. With nearly 2,000 square feet of livable space, a family-friendly layout, and real potential to add value over time, this is a smart move in a prime pocket of the city. (id:60365)
Main - 236 Christie Street
Toronto, Ontario
Retail Or Office Use preferred!. Ample Street Parking, Tenant Pays 50% Heat, 100% Own Electricity And 50% Water, unit has Security System (Tenant Pays). Excellent Signage And Plenty Of Drive-By/Walk-By Traffic! Nicely Renovated Open Space With 2 Front Window Display Areas, Laminated Hardwood Flooring, bright Track Lighting, Basement has Kitchenette, some storage and 2 Washrooms, 2 Private Offices included on main floor plus a sink on main flooor . 24/7 access . TMI extra plus HST. (id:60365)
601 - 2010 Islington Avenue
Toronto, Ontario
Over 2,000 sqft Luxury condo (incl balcony). 2 BR + Humungous den. 2 full bathrooms, ensuite laundry, ensuite storage space + large locker. Beautiful Pool View! Live in a spectacular 9.5 acre Oasis-like, Country-Club Resort style complex. Largest outdoor condo pool in the country. 22,000 sqft. indoor rec Centre, indoor pool, hot tub & sauna. Gym, 3 tennis courts, Squash, Billiards, Party Room, Hobby Room etc. 24/7 Gatehouse & Security. All inclusive maintenance fee, incl: Bell-Fibe TV & Internet, Heat, Hydro, Water, 2 Underground Parking, and a large exclusive locker. Needs T.L.C. (id:60365)
14 Cardell Avenue
Toronto, Ontario
The area is known for its community vibe and proximity to schools, transit, and amenities. Its a versatile property with potential for renovation, redevelopment, or rental income some listings even suggest it could generate up to $8,500/month in rent as-is. Currently rented as 9 rooms for $7,000 per month total. NOTE: Approval has already been obtained for severance of the property into two lots and is transferable. (id:60365)

