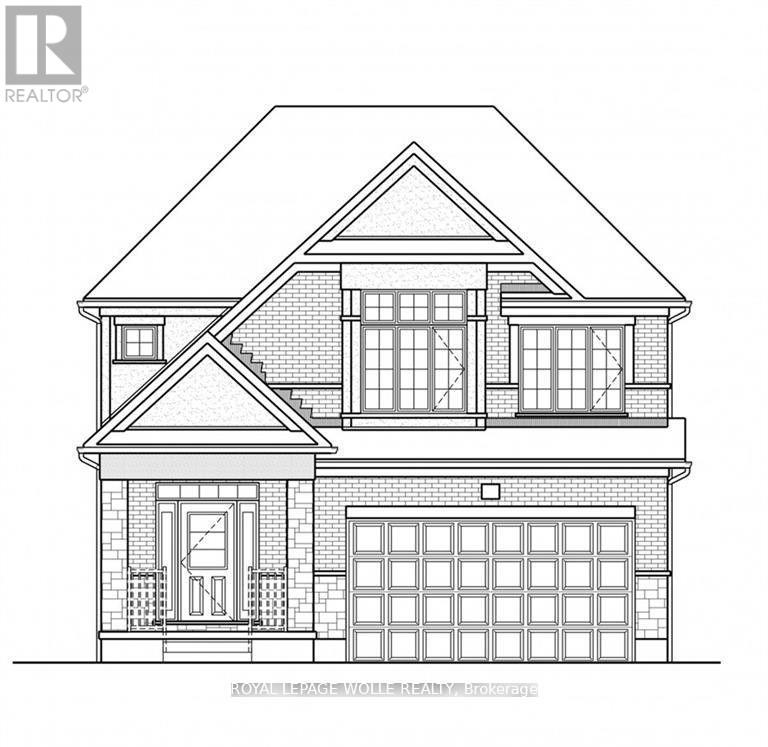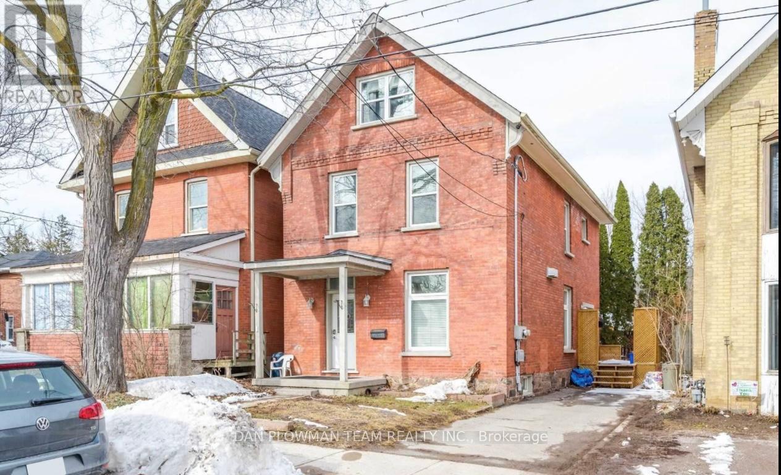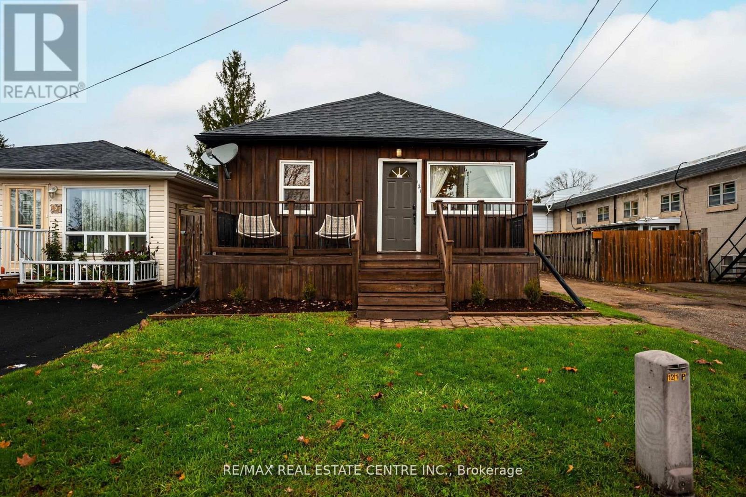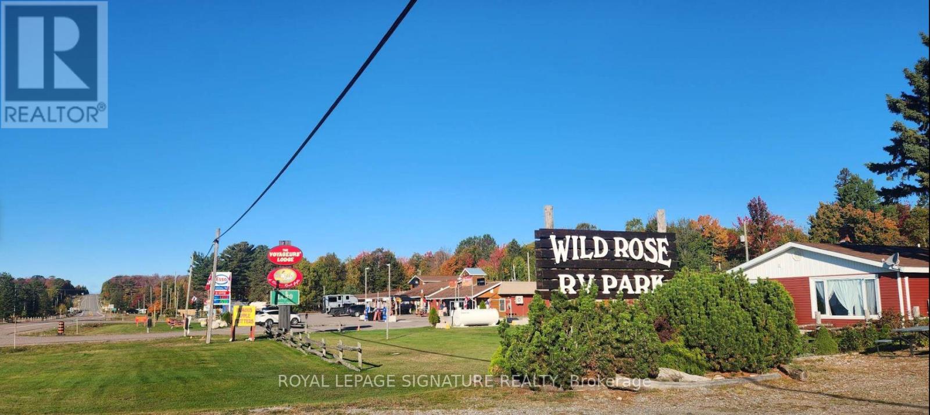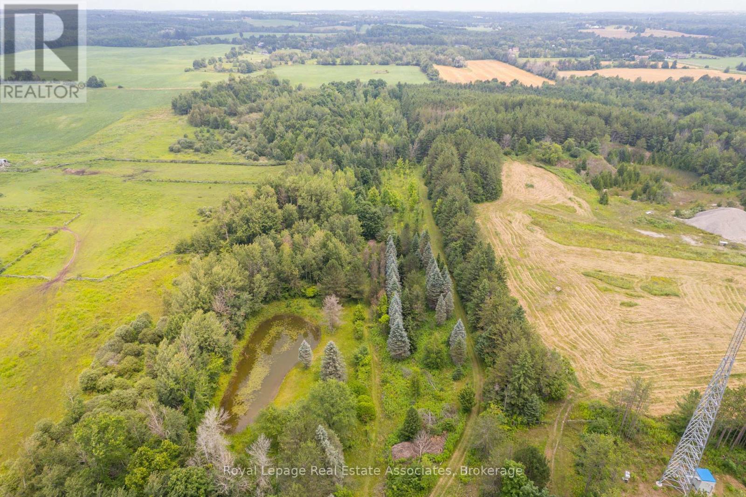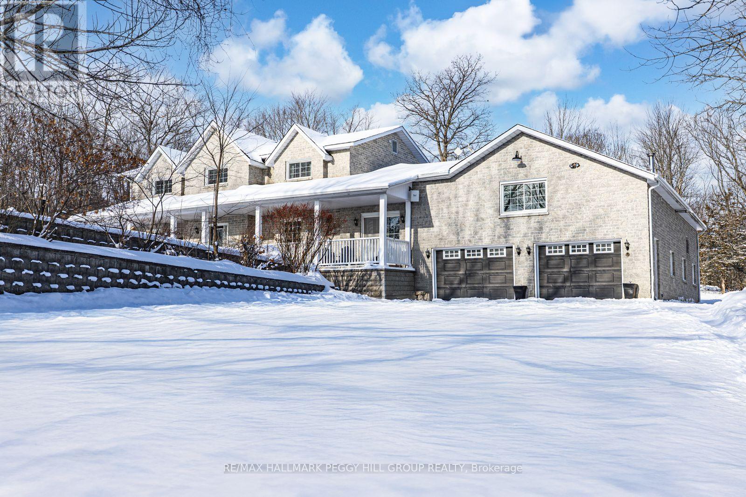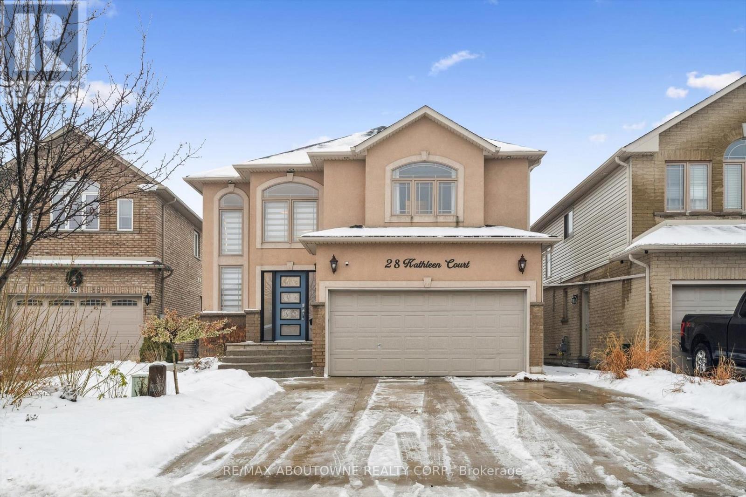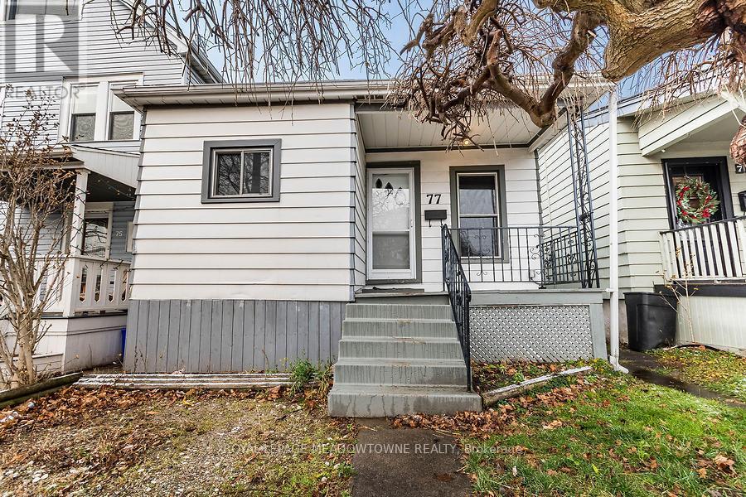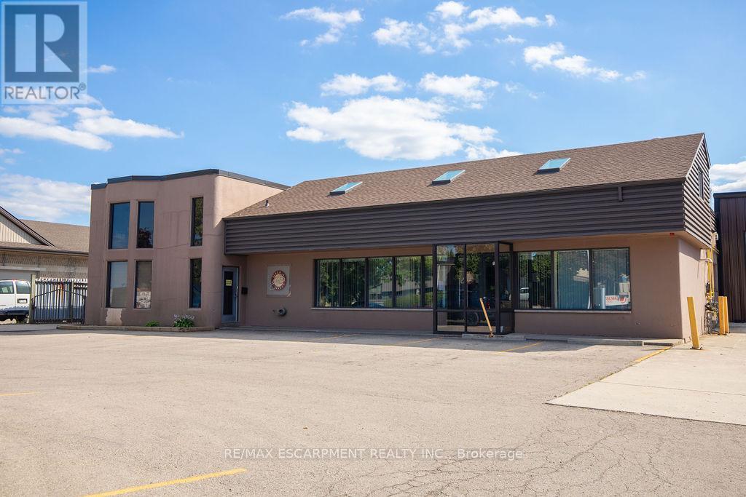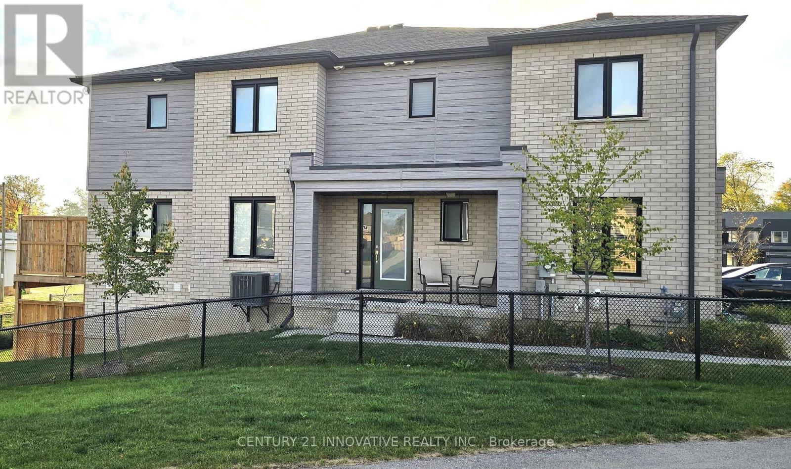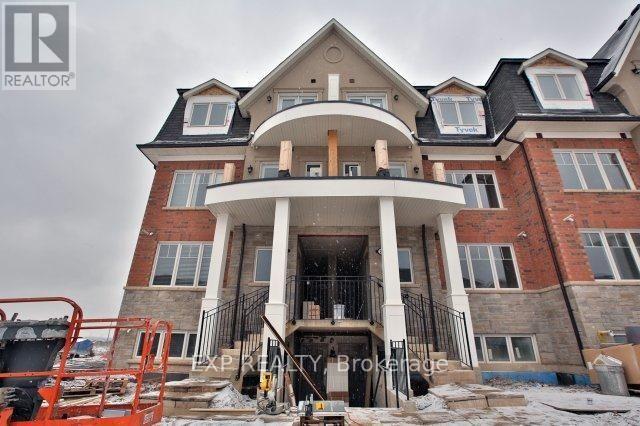541 Balsam Poplar Street
Waterloo, Ontario
The Lucy - This spacious Net Zero Ready Single Detached Home boasts a thoughtfully designed living space. The main floor showcases an open-concept layout with a great room, modern kitchen, dinette, and dining room. It also includes a powder room and mudroom leading through the garage. On the second floor, you'll find a principal bedroom with a walk-in closet and luxury ensuite, along with three additional bedrooms, a main bath, upper lounge, and convenient laundry area. The basement provides a generous unfinished space with the option to add a bedroom, 3-piece bathroom, and laundry area, allowing you to maximize the home to suit your needs now or in the future. (id:60365)
16 Inverlea Street
Peterborough, Ontario
Lease Opportunity at 16 Inverlea St, Peterborough! All Utilities Included! This Well-Maintained 2-Bedroom, 1-Bath Main Level Features An Open Concept Design With Hardwood Floors Throughout. The Kitchen Flows Into The Cozy Living Area, Making It Perfect For Everyday Living. Situated Just Steps Away From Inverlea Park And A Serene Waterfront, You'll Enjoy Easy Access To Outdoor Activities And Scenic Views. Minutes Away From Restaurants And Shops Such As Pizza Hut, Fresch Co, And So Much More! Includes On-Site Laundry For Your Convenience. This Home Has Been Lovingly Cared For And Offers A Comfortable Living Experience. Ready For You To Move In And Available For Immediate Occupancy! (id:60365)
121 Proton Street N
Southgate, Ontario
Welcome to this charming and well-maintained 2-bedroom bungalow in the growing community of Dundalk! Perfect for first-time buyers or downsizers, this move-in-ready home offers a blend of modern updates and classic comfort. The bright, modern kitchen features new quartz countertops, updated fixtures, and newer appliances (2020). The bathroom has been tastefully renovated with contemporary finishes, while beautiful hardwood flooring flows through the living room and bedrooms, creating a warm and inviting atmosphere. Freshly painted throughout, this home is ready for you to move right in. Enjoy morning coffee or evening relaxation on either the front or back deck, both overlooking a spacious and private backyard-ideal for entertaining or simply unwinding in peace. Major updates include roof (2020), furnace (2024), A/C (2022), water softener (2020), and newer deck (2025). Located in a friendly and growing community, this home offers small-town charm with all the modern comforts. Don't miss your opportunity to own this affordable, turnkey home in Dundalk-your perfect next move is here! (id:60365)
11028 On-17
Algoma Remote Area, Ontario
Nestled along the beautiful shores of Lake Superior, Wild Rose RV Park represents a rare opportunity to own a stable, high-yield, and turnkey hospitality business in the heart of Batchawana Bay. This well-established, family-run campground is built on a foundation of consistent cash flow and a loyal base of recurring campers. The property features 75 spacious seasonal RV sites equipped with full 30-amp hookups, water, and sewer, all strategically laid out to offer a quiet, wooded retreat for residents. The campground can be further expanded to more sites, subject to permits and allowance by authorities having jurisdiction. Complementing the seasonal sites are 2 premium short term rental units: a cozy, fully-equipped two-bedroom cottage and a Loft. Beyond its impressive infrastructure, the park's greatest asset is its scenic indirect waterfront exposure. Situated across from the lake, guests enjoy the sights and sounds of the Great Lakes without the high maintenance and taxes of direct shoreline ownership. The park serves as a premier point for outdoor enthusiasts, offering access to an expansive network of ATV and hiking trails, while remaining stone's throw distance to local General Store, Gas Station, LCBO, a Lodge, Tesla superchargers and a Restaurant. This can also be viewed as the perfect retirement plan for a couple looking to live on the property and run the business from May to Oct every year and taking time off in the winters. The perfect work life balance exists and you will find it here. (id:60365)
Pt 25 Fourth Line
Erin, Ontario
Your dream rural retreat awaits you in Mimosa Springs! Escape to your own peaceful and private 11 acre oasis. This extraordinary property is a wonderful mixture of open space and woods. Walk the tranquil trails throughout the entire property, tap maple trees, cross country ski, swim in your own private pond, and set up your rink in the winter; decades of memories are eagerly wait to be made. Property is nearly completely fenced, with additional fencing around the pond. Steps to Elora Cataract Trailway, 5 minutes to Orton Park and to Hillsburgh For Shopping **EXTRAS** Portion of the property under GRCA. Buyer to do their own due diligence regarding building. Use Address 5903 Fourth Line, Erin to find Lot. Do Not Walk The Property Without An Appointment, Dog On Property, removed prior to showing (id:60365)
106 Musky Bay Road
Georgian Bay, Ontario
WELCOME TO YOUR OWN PRIVATE 3+ ACRES OF MUSKOKA PARADISE WITH A 1400 SQ FT HEATED GARAGE/SHOP, RESORT-STYLE OUTDOOR LIVING, & RUSTIC CHARM! This 3+ acre retreat showcasing a Muskoka-style landscape with rock outcroppings, abundant wildlife, and a private forested EP backdrop, all located just 5 minutes from Hwy 400 and the Oak Bay Golf Club, under 10 minutes to marinas, and close to all everyday essentials. Enjoy year-round recreation with Mount St. Louis and Horseshoe Valley Ski Resort less than 30 minutes away, while Orillia, Barrie, and Midland are within 35 minutes for urban amenities. The 2-storey brick home boasts dramatic rooflines, stamped concrete walkways and steps, and a welcoming full-width covered front porch. The 1,400 sq ft insulated and heated garage is a standout with 13+ ft ceilings, radiant heat, compressed air lines, a paint spray booth, overhead storage, office and loft space, and multiple access points including dual garage doors, an oversized roll-up rear door, a side man door, and interior entry. Outdoor living shines with a patio and screened pergola, a powered tiki bar and firepit, a two-tiered deck with covered storage below, and a garden shed with a wood storage overhang, all complemented by a 5-zone irrigation system. The open kitchen, dining, and living area features a walkout to the back patio, plus a pantry, family room, and a renovated bathroom with heated floors, granite counters, and a steam shower. The upper level offers 4 bedrooms, including a primary retreat with a walk-in closet, fireplace, and a walkout to the deck, paired with a second full bathroom with heated floors and granite counters. Shiplap-style ceilings with faux wood beams add character, while thoughtful upgrades include vinyl and tile flooring, modern door hardware, fresh paint, and updated electrical. From the striking exterior to the thoughtful interior finishes, this one-of-a-kind #HomeToStay promises a life of natural beauty, convenience, and endless enjoyment. (id:60365)
28 Kathleen Court
Hamilton, Ontario
Stunning Executive Luxury Home Offering Exceptional Style, Comfort & Privacy. Situated on a quiet cul-de-sac street, this beautifully renovated 2,277 sq. ft. residence features an elegant open-concept layout with high-end finishes throughout. The main level showcases wide-plank vinyl flooring, pot lights throughout, a modern chef's kitchen with an oversized island, and a gas fireplace that anchors the living space with warmth and sophistication. Automated blinds in every room add convenience and modern appeal.The second floor features a cozy family room, perfect for relaxation or a private retreat, while all bedrooms are generously sized and include walk-in closets. The fully finished lower level provides flexible space ideal for a home gym, recreation area, or additional living space.The resort-style backyard is an entertainer's dream, complete with a heated saltwater pool and a pergola with motorized louvers for year-round enjoyment.A rare opportunity that perfectly blends luxury, functionality, and privacy, conveniently located close to grocery stores, parks, and many other amenities. You will love it. (id:60365)
77 Province Street N
Hamilton, Ontario
More than affordable, its cheap now, this three bedroom bungalow is just what you need to live inexpensively and be in a great neighbourhood of East Hamilton. Open concept with three full bedroom, an expensive backyard, which could easily be converted to extra parking and still provide a huge backyard. What more can you ask for. Full basement for storage. Newer furnace and AC installed in December 2023. Roof is only eight years old. Basement is dry and perfect for storage. Front pad parking. New hot water tank, rental, September 2025. Central mall is a walk away. Transit is a short sprint. Everything Ottawa's trendy Street has to offer is on your doorstep. Book an appointment today to see this bargain. (id:60365)
190 Hempstead Drive
Hamilton, Ontario
Rare opportunity to acquire a fully equipped food manufacturing and cold-storage industrial facility in Hamilton's established industrial core. This approx 18,000 sq. ft. building is offered with both land and building included and features M3 zoning, supporting a wide range of industrial uses. The facility includes 4 grade-level man doors and 3 shipping doors, providing excellent functionality for production, shipping, and receiving. Purpose-built for food manufacturing and processing, the property offers approximately 3,000 sq. ft. of freezer space, 760 sq. ft. of coolers, and a 265 sq. ft. blast freezer. The building holds a Global Food Safety Initiative (GFSI) certification, allowing for immediate operational use and reduced regulatory timelines. Strategically located with convenient access to major transportation routes, this is a rare turnkey opportunity for food manufacturers, owner-operators, or investors in one of Hamilton's most sought-after industrial areas (id:60365)
92 Pony Way S
Kitchener, Ontario
Absolutely Unique Freehold Corner Unit 4 Beds/ 4 Bath + Bonus Room on the main floor & Finished Walk-Out Basement, Feels More Like a Semi With No Neighbors To The Side Or Back Nestled On A Premium 35 98 Ft Lot. Overlooking Lush Greenery And Backing Onto Oak Creek Public School And Huron Community Centre. This Home Delivers Comfort And Functionality At Every Turn Offering Over 2,500 Sq. Ft. Of Total Living Space. The Modern Open-Concept Kitchen Flows Seamlessly Into The Sun-Filled Living Area, Framing A Beautiful View Of The Deck And Green Space Beyond. The Primary Suite Offers A Touch Of Luxury With A Glass-Enclosed Shower And A Spacious Walk-In Closet. The Lower Level Is Ideal As An In-Law Suite Or For Other Creative Uses With Easy Access From The Gorgeous Patio To A Bright & Spacious Living Room, A Bedroom With French Doors And An Addition Exercise Room. Fantastic Location-Close To Shopping Plazas, Great Schools, Colleges And Indoor/Outdoor Recreation Facilities. A Truly Exceptional Opportunity To Own A Home That Combines Privacy, Space, And Convenience! (id:60365)
Part 1&2&3 - 196 Ecclestone Drive
Bracebridge, Ontario
Prime Development Opportunity in the Heart of Bracebridge, Muskoka Welcome to 196 Ecclestone Drive, a rare and ready-to-build development site offering incredible potential in one of Muskoka's most desirable locations. This exceptional parcel comes with conditional site plan approval to construct six (6) semi-detached homes, presenting an ideal opportunity for builders, developers, or investors seeking a turn-key project. Located just minutes from downtown Bracebridge, the property offers convenient access to schools, shopping, parks, and the Muskoka River - perfectly positioned for families and year-round living. With approvals well underway, the heavy lifting has been done - simply take it to permit and build out this beautiful enclave of modern semis. Site Plan Conditional Approval for 6 Semi-Detached Home, Municipal Services Available, Prime Location Near Downtown Bracebridge, Minutes to Shops, Trails, and the Muskoka River (id:60365)
21-02 - 2420 Baronwood Drive
Oakville, Ontario
Beautiful, bright unit located in a stylish and chic community, featuring a rare two parking spaces! This spacious suite offers two well-sized bedrooms and two full bathrooms, with laminate flooring in the living and dining areas and cozy broadloom in the bedrooms. The primary bedroom includes two closets, and the kitchen showcases stainless steel appliances. Enjoy single-level living with no stairs. Conveniently close to top-rated schools, the new Oakville Hospital, and all amenities. (id:60365)

