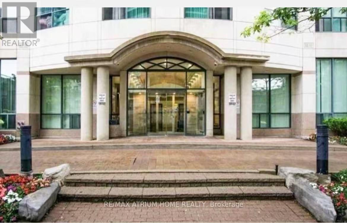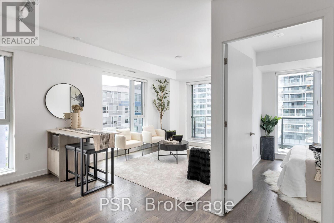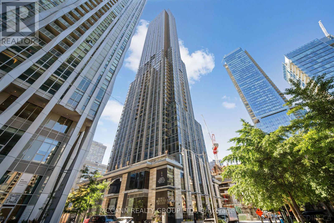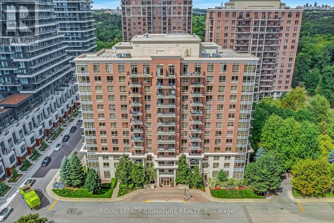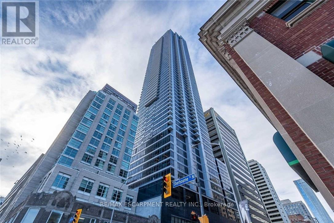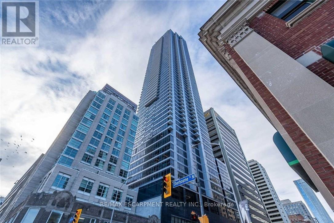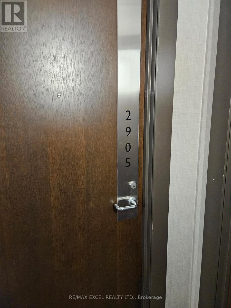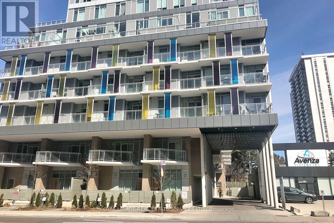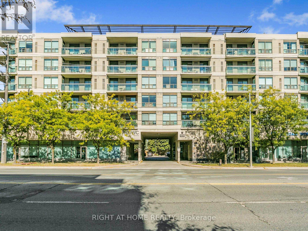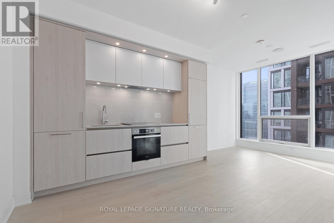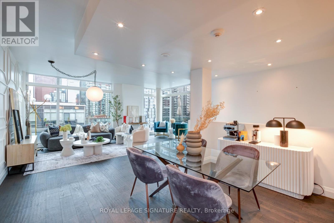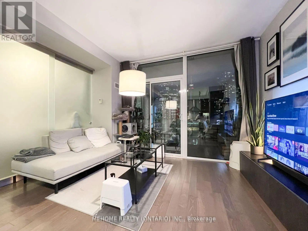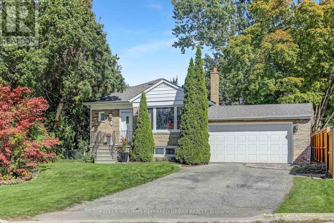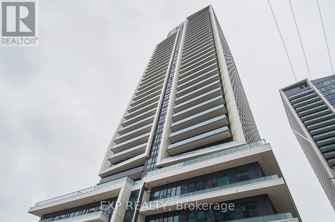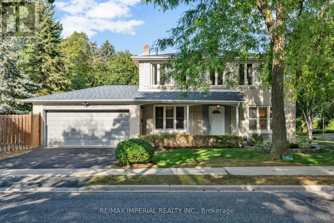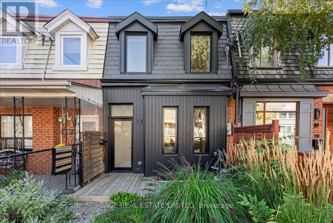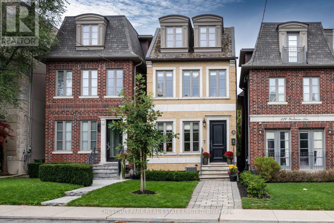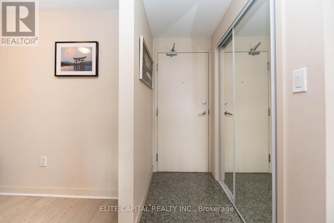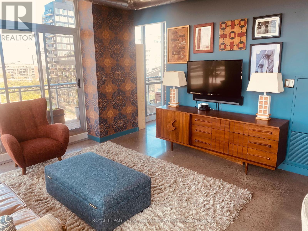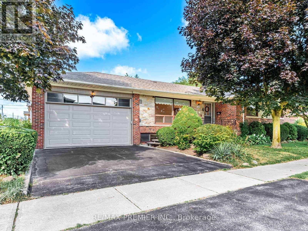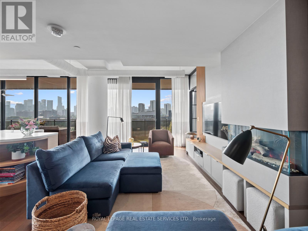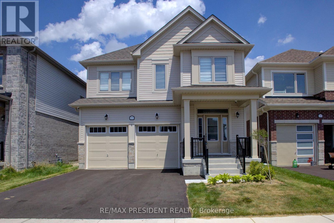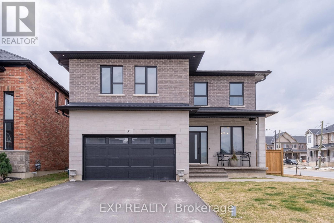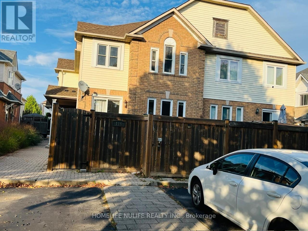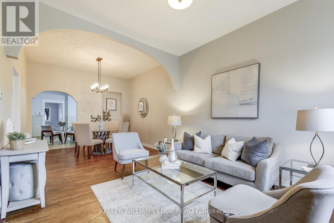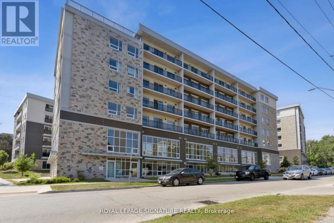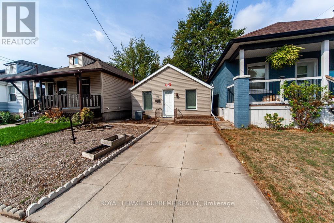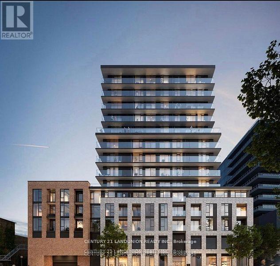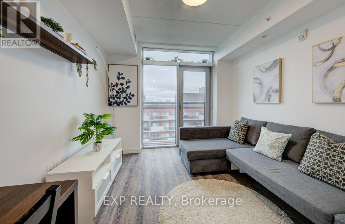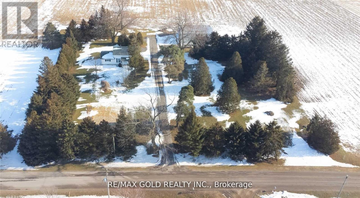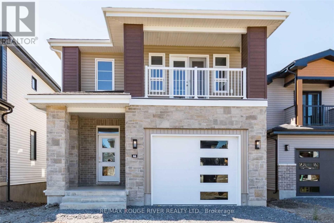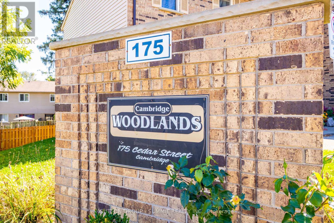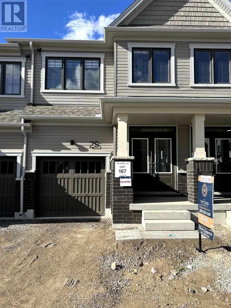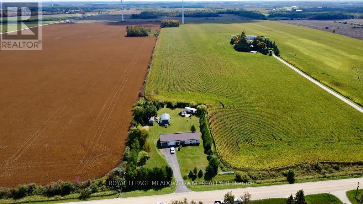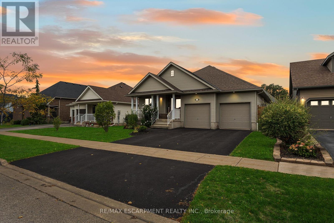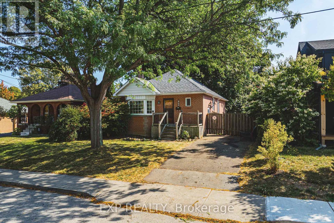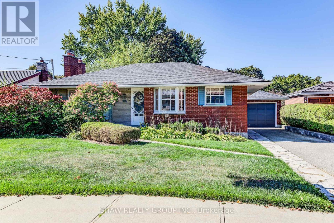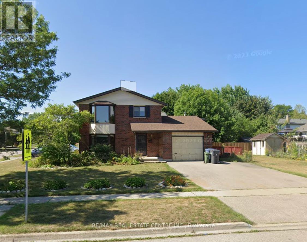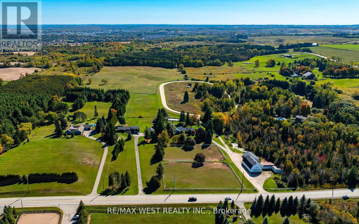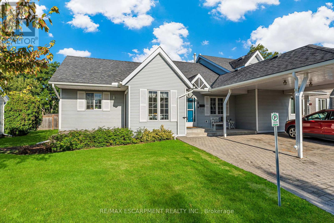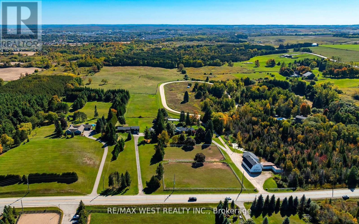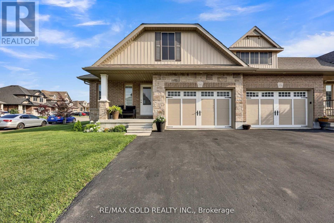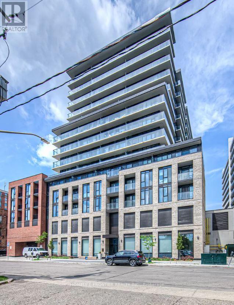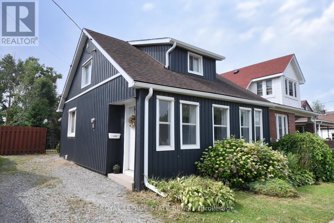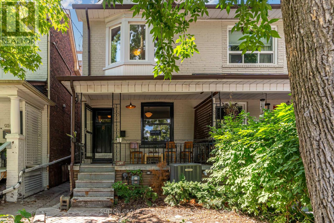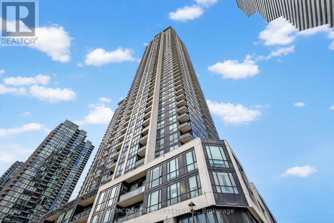2315 - 7 Lorraine Drive
Toronto, Ontario
High Demand Yonge & Finch Location! Steps To Finch Subway Station, Shopping & Restaurant, Gorgeous Unobstructed East View! Functional Split Bedroom Floor Plan, Large Living/Dining Area With Marble floor and Walk-Out To Open Balcony With Unobstructed East View! Clean And Bright Unit. Open Concept Kitchen. Building Has All Modern Amenities And 24 Hr Concierge. (id:60365)
703 - 130 River Street
Toronto, Ontario
This new building suite offers 926 sq ft of thoughtfully designed living space, featuring a highly functional layout with 2 spacious bedrooms and a den each with its own window for abundant natural light throughout. Enjoy exceptional flow, modern finishes, and a bright, airy atmosphere from every corner. Experience the best of city living with shops, dining, parks, and transit just steps away, plus access to top-tier building amenities including a fully equipped gym, co-working space, outdoor rooftop lounge and a stylish party room. (id:60365)
3209 - 11 Yorkville Avenue
Toronto, Ontario
Ultra Luxury in Ultra Luxurious Yorkville..... Walking distance to the poshest area of Toronto this upscale brand new Bright & Spacious Corner Unit features a 3-bedroom layout and two full bathrooms. Chef inspired Kitchen with high End Built in Miele Appliances, Beverage Fridge, Stunning counter continuing into a nice functional Dining Table enhances the Aesthetic look along with functionality. The Kitchen Opens to stunning vistas from the Brightly lit Living room with a walkout to a sizeable balcony. Two walkouts one from the Living and one from the Second Bedroom to this Beautiful balcony with Lake and City Views. Primary Bedroom comes with His and Hers Closet and a stunning Upgraded Ensuite with high end fittings, suspended stone Sink, beautiful penny round feature wall and a generous linen closet. The second Bedroom is equally bright with a nice closet and walkout to the balcony. Third bedroom could serve as generous Home office/ Kids nursery or a cozy bedroom with sliding doors. The Units completes with Custom Window Coverings, Designer Light fixtures, Hardwood Floors, Spacious Closets. The Amenities in the building surpasses Luxury Life Styles with an impressive array of resort-style amenities, including indoor and outdoor pools, a state-of-the-art fitness center, hot tub and sauna, social lounges, a piano lounge, theatre, library, outdoor lounge with BBQs, party and meeting rooms, guest suites, and 24/7 concierge and security services. Additional features include a business center, kids' playroom, and a pet spa. Located in the heart of downtown, you're just steps from the Upscale Cafes, restaurants, Flagship Shopping Stores, University of Toronto, Top Hospitals, Toronto Reference Library, convenient TTC transit access. (id:60365)
403 - 1103 Leslie Street
Toronto, Ontario
Once you set your eyes on this kitchen renovation you will want to call this suite home. Expanded counter and cupboard space make all the difference. Display cabinets are even incorporated into the design. Full-size appliances will bring out your inner chef. The custom island provides even more storage and counter space. It is perfect for everyday dining and a cozy spot for your guests to enjoy a glass of wine while you are working your magic. This bright and spacious corner suite offers 883 SF of living space ideally designed for those looking to simplify life without compromising comfort or convenience. Two generously sized bedrooms and two full washrooms, thoughtfully located on opposite sides of the suite, provide privacy and practicality in equal measures. The primary bedroom area boasts a large walk-in closet and ensuite washroom. The open concept kitchen, living room and dining room flow seamlessly out onto your balcony. East and West views supply all day light. A wonderful place to enjoy your morning coffee or settle in for an afternoon of reading. Carrington Place is a serene retreat in the heart of the city. Well maintained grounds include a large, manicured courtyard perfect for walking or relaxing outdoors. Numerous amenities are offered in the building such as two exercise rooms, a games room, party room, ping pong table, guest suite and plenty of underground guest parking. On-site concierge daily from 4pm - 12 midnight. Ideally located just steps to TTC and the highly anticipated Eglinton LRT. Simply cross the street to access the Toronto Park and Trail System. Sunnybrook Park, Edwards Gardens and Golfing nearby. Ideal for walking, running, biking, dog walking, picnics or just enjoying nature. If shopping is your cardio, enjoy all the shops, restaurants, banks and groceries available at The Shops of Don Mills. Or pop on over to the Leaside shopping areas on Laird Dr and Bayview Ave. Don't miss the Aga Khan Museum located right in the neighbourhood. (id:60365)
2201 - 395 Bloor Street E
Toronto, Ontario
PRESTIGE AND LUXURY MEETS CONVENIENCE AND LIFESTYLE! BRIGHT AND SPACIOUS 1+1 BEDROOM UNIT AT ROSEDALE ON BLOOR, BREATHTAKING UNOBSTRUCTED VIEWS OF THE CITY, WATERS AND SKYLINE. THIS CONDO FEATURES MODERN KITCHEN CABINETRY WITH SUBWAY TILE BACKSPLASH, SS APPLIANCES, AND GRANITE COUNTERTOPS THROUGHOUT, ENSUITE LAUNDRY, ENGINEERED HARDWOOD FLOORS, GENEROUS BEDROOM AND DEN WITH LARGE FLOOR TO CEILING WINDOWS. AMENITIES INCLUDE 24 HOURS CONCIERGE, FITNESS CENTER, INDOOR POOL, ROOFTOP TERRACE, PARTY/MEETING ROOM AND VIRTU CAFE. 5 MINS WALK TO YONGE/BLOOR, SHERBOURNE AND YORKVILLE SUBWAY STATION. 10 MIN WALK TO U OF T, STEPS AWAY FROM HIGH END BOUTIQUES, RESTAURANTS, SHOPPING AND PUBLIC TRANSIT. (id:60365)
2201 - 395 Bloor Street E
Toronto, Ontario
PRESTIGE AND LUXURY MEETS CONVENIENCE AND LIFESTYLE! BRIGHT AND SPACIOUS 1+1 BEDROOM UNIT AT ROSEDALE ON BLOOR, BREATHTAKING UNOBSTRUCTED VIEWS OF THE CITY, WATERS AND SKYLINE. THIS CONDO FEATURES MODERN KITCHEN CABINETRY WITH SUBWAY TILE BACKSPLASH, SS APPLIANCES, AND GRANITE COUNTERTOPS THROUGHOUT, ENSUITE LAUNDRY, ENGINEERED HARDWOOD FLOORS, GENEROUS BEDROOM AND DEN WITH LARGE FLOOR TO CEILING WINDOWS. AMENITIES INCLUDE 24 HOURS CONCIERGE, FITNESS CENTER, INDOOR POOL, ROOFTOP TERRACE, PARTY/MEETING ROOM AND VIRTU CAFE. 5 MINS WALK TO YONGE/BLOOR, SHERBOURNE AND YORKVILLE SUBWAY STATION. 10 MIN WALK TO U OF T, STEPS AWAY FROM HIGH END BOUTIQUES, RESTAURANTS, SHOPPING AND PUBLIC TRANSIT. (id:60365)
2905 - 70 Temperance Street
Toronto, Ontario
Welcome to INDX condos. Cozy bachelor unit in the heart of downtown financial district. Close to TTC subway, toronto stock exchange , Eaton centre, Nathan Phillips square, old city hall, countless restaurant, bars and shopping, Ryerson University. Perfect unit for young professional or students. Built-in fridge, dishwasher, microwave, washer and dryer. (id:60365)
711 - 68 Merton Street
Toronto, Ontario
Great location! This practical layout with no wasted space one-bedroom suite features an open-concept layout with contemporary finishes, a modern kitchen with granite countertops, and stainless steel appliances and 4pc bathroom with 9' ceiling. Building amenities include 24-hour concierge, fitness center, party room, guest suites, and a boardroom for business or study. Steps to Davisville Subway Station, TTC, and minutes from Downtown Toronto. Enjoy the vibrant neighborhood filled with boutique shops, restaurants, and everyday conveniences. Please note photos provided are old photos. (id:60365)
103 - 890 Sheppard Avenue W
Toronto, Ontario
Welcome to Unit 103 at 890 Sheppard Ave W! This bright and spacious unobstructed east-facing corner suite offers 910 sq ft of beautifully designed interior living, plus a rare private terrace with over 400 sq ft of outdoor space and stunning north, east, and south exposures ideal for entertaining, relaxing, or gardening. Featuring 2 bedrooms and 2 full bathrooms, this move-in-ready home boasts an open-concept kitchen with quartz countertops and ample storage, a generous living room with floor-to-ceiling windows that flood the space with natural light, and a primary suite complete with a 3-piece ensuite and large closet. The second bedroom is equally spacious, with its own large window and ample storage.Included with the unit is 1 underground parking and locker. Situated in a quiet, boutique low-rise building, residents enjoy access to a gym, sauna, party/meeting room, rooftop patio, visitor parking, and secure entry. This Unit Also Has A Semi-Private Building Entrance (Shared With 2 Units). The intimate building size offers a true sense of community often missing in larger developments. Just steps to Sheppard West Station and minutes from Yorkdale Mall, Downsview Park, York University, Hwy 401, and Allen Road, this location also benefits from ongoing development and infrastructure upgrades making it a smart choice for both end-users and investors. Dont miss this unique opportunity to enjoy exceptional indoor and outdoor living in one of Torontos most connected and evolving neighbourhoods! (id:60365)
2711 - 35 Mercer Street
Toronto, Ontario
Luxury Nobu Residences. 2 bedroom 2 bathroom with 652 sq ft featuring 9ft Ceilings, Convenient Location With Many Transit Options Including The St Andrew's TTC Station, King St. Streetcar, And The Mercer Underground PATH Entrance. Short Distance from the Waterfront, Queen Street West, Scotiabank Centre, CN Tower, Union Station, Roger Centre, Financial District, restaurants, galleries and much more. It Features State Of The Art Amenities Including Private Dining Room With Chef's Table, Screening Room, BBQ Deck, Sauna & Steam Room, Massage Room, Game Room, Conference Centre, Fitness Area, Hot Tub, Spin Studio, Yoga Area, And Glass Atrium. (id:60365)
1202 - 333 Adelaide Street E
Toronto, Ontario
Experience elevated city living in this stunning northwest corner sub-penthouse with over 1,320 sq. ft. of thoughtfully designed space. With 3 bedrooms, 2 baths, and two private balconies. This home is made for entertaining and everyday comfort. Soak in incredible skyline views through floor-to-ceiling windows that flood the space with natural light. The open-concept living and dining area flows seamlessly into a chefs kitchen featuring high-end appliances, sleek cabinetry, and modern finishes that make cooking and hosting effortless.The primary suite offers a peaceful retreat with a custom walk-in closet and a marble ensuite complete with a double vanity and glass shower. The second bathroom has been beautifully updated with a deep soaker tub the perfect place to unwind after a busy day. Upgraded flooring throughout adds warmth and sophistication to every room.All of this just steps from St. Lawrence Market, King St E, the Canary District, and the Distillery District where Torontos best dining, shopping, and culture come together. Designed for those who love style, convenience, and connection, this sub-penthouse is urban living at its best. (id:60365)
1613 - 1 Market Street
Toronto, Ontario
Luxurious Southwest Facing Unit W/ Breathtaking Views Of Downtown Skyline & Lake! 1 Bedroom+Den W/ 9 Ft Ceilings, Modern Kitchen, Hardwood Floors. Underground Parking And Locker Included! Building Features 24Hr Concierge & Outstanding Amenities. Great Downtown Location Steps Away From Ttc, Gardiner Expressw Ay, Waterfront, Restaurants, Parks And So Much More Fridge, Stove, Dishwasher, Microwave, Washer/Dryer, All Electrical Light Fixtures And All Window Coverings. Great Amenities Such As Guest Suites, Gym, Media Room, P Arty/Meeting Room, Visitor Parking, & Rooftop Terrace W/Garden! (id:60365)
17 Gwendolen Crescent
Toronto, Ontario
**Bright Updated 3-Bedroom Bungalow on a 53 Landscaped Lot Steps to Cameron PS & Gwendolen Park!** Rarely offered in this coveted neighbourhood, this spacious 3 bedroom, 2 renovated bath bungalow with a double car garage sits proudly on a professionally landscaped 53 wide lot surrounded by many beautiful renovated and new homes - and friendly neighbours! Thoughtfully updated and filled with natural light, this home offers spacious living and dining areas with hardwood floors and big bright westerly window! The updated kitchen has granite counters and loads of cabinetry and quality stainless appliances. All three bedrooms have solid hardwood flooring. The primary bedroom includes an oversize double closet for added space. Both bathrooms have been renovated, and many updates through out the home have been completed within the last five years. The professionally finished lower level can be accessed by a separate side entrance, making it ideal for extended family, spacious family room plus a home office, or easy adaptation to an income suite. Whether you're looking to move right in and enjoy, expand in the future or build your dream home one day, this is an exceptional opportunity in one of the areas most loved and walkable communities steps to Tennis, playgrounds, and miles of trails while being an easy walk to Subway, Yonge St and Shops. NOTE RECENT UPDATES: New Windows 2008/2019, Prof Basement Reno 2019, Roof Shingles 2013, Gas Furnace 2022, Air Cond 2020, Basement Bathroom 2018, Main Bath reno 2021, Professionally Landscaped Patio/Gardens 2011, Foyer/Kitchen floors 2024, All Quality Appliances Included and Less than 4 Yrs Old; (id:60365)
# 3103 - 50 Ordnance Street
Toronto, Ontario
Here's your opportunity to live in the heart of an award-winning community with a perfect walkscore, just one block from King St streetcars, a short walk to Exhibition Go Station, and steps away from a 4-acre city park. . This one bedroom suite in playground condos has lake views, laminate flooring throughout, and large windows welcoming the Sunshine!. Quiet private balcony off the living room to kick up your feet and relax or entertain. Indulge in top-class amenities, including a 24-hour concierge, outdoor spaces, guest suites, bike parking, a multi-function studio, lounges, spa/steam room, guest parking, fitness center, residents lounge, party room, home theatre, BBQ area, outdoor pool, and much more. (id:60365)
263 Upper Highland Crescent
Toronto, Ontario
Prestigious York Mills & Yonge Location! This well-maintained family home sits on a wide frontage lot surrounded by mature trees, offering privacy, tranquility, and exceptional curb appeal. Step inside to discover a thoughtfully upgraded interior featuring hardwood flooring throughout, quartz counter-tops, built-in stainless steel appliances (5-burner Gas cook-top), backsplash, ceramic tiles, and custom cabinetry. The spacious main floor includes a bright living room with large windows overlooking the greenery, a formal dining area ideal for family gatherings, and a modern kitchen with a walk-out to the backyard. Upstairs, you'll find 4 generously sized bedrooms, each with large windows and ample closet space, including a primary suite with an ensuite 5pc bathroom. 3 Bathrooms in the second floor. The fully finished basement offers an additional bedroom, a full bathroom, and a versatile recreation area perfect for a nanny suite or home office. Outdoor living is equally impressive with a wide front yard, a landscaped backyard with an interlocking patio, and a welcoming front porch where you can enjoy sunsets or rainfall. The home also features an attached garage (epoxy floor) and private driveway, providing plenty of parking. Located within walking distance to high-ranking Owen Public School and in the highly sought-after York Mills Collegiate School Zone, Famous Tournament Park. This property offers the perfect balance of family living and top-tier education. Easy access to subway station, TTC, 401, Bayview Village, dining, and parks makes this one of Toronto's most desirable neighborhoods. (id:60365)
17 Gordon Street
Toronto, Ontario
Architecturally reimagined & meticulously finished, 17 Gordon St, is a masterclass in contemporary design & Scandinavian-inspired living. Nestled on one of Little Portugal's most charming streets & one of the cities most walkable west-end neighbourhoods, every detail of this light-filled home has been carefully considered. Clean lines, organic materials, & a thoughtful spatial flow come together to create a retreat that feels elevated, calming, & effortlessly cool! The main flr is a celebration of light, space, & intentional composition, where minimalist design meets warmth. A sculptural chefs kitchen blends matte black millwork, custom white oak paneling & striking stone surfaces. Integrated appliances, gas cooking, & an oversized island make the space as practical as it is beautiful. Transitioning effortlessly into a bright dining area with built-in seating & framed by oversized windows, the sliding glass drs dissolve the boundary between indoors and out, leading to a private garden. Layered native plantings & a wood deck create a natural extension of the living space. Just beyond, a detached garage is currently outfitted as a home gym expanding the homes function and floor plan further. The primary suite is a serene sanctuary w/ ample storage & paired w/ a versatile glass-walled bonus rm, ideal as a home office, nursery, or creative studio. A skylit hallway, bright 2nd bedroom, and beautifully finished bathroom complete the level; with wide-plank white oak floors and minimalist millwork tying the spaces together with understated elegance.The lower level offers a spacious guest suite w/ a built-in coffee/bar nook, a media lounge, 3-piece bathroom and add. storage. Beyond the front door, the home extends into the vibrant fabric of Little Portugal. Enjoy morning espresso from Sam James, dinner at Lula Lounge or Flor Mexicana, and weekend strolls through McCormick Park. Queen W, Ossington & Dundas W best restaurants, cafés, boutiques are all moments away. (id:60365)
322 Woburn Avenue
Toronto, Ontario
London-Inspired Custom Home in the Heart of Bedford Park. Welcome to this beautifully appointed family home in the heart of Lawrence Park North, one of Toronto's most sought-after neighbourhoods. Custom designed newer build with timeless craftsmanship and luxurious finishes, this 3-storey home offers over 3,500 sq ft of refined living space. The main level features soaring coffered ceilings, crown mouldings, and a chef's dream kitchen with Wolf, Subzero, and Miele appliances, granite and marble countertops, a large centre island with bar sink & wine fridge. Custom mudroom area at the back door, and a built-in marble topped desk with filing cabinets, overhead storage & lighting complete the large family kitchen area. Upstairs, the spacious primary suite boasts a wall of custom cabinetry, a spa-like 5-piece ensuite, and a double-door walk-out to a private terrace. A bright south-facing bedroom with an ensuite completes the second floor. The third level offers a shared 3-piece bath, & two additional bedrooms - one with charming built-in window benches, & the other with a walk-out deck. The radiant-heated basement is a true showstopper, featuring oversized above-grade windows, a custom art studio (or office), family room with barn-door built-ins, 2 storage rooms, laundry and a full bath. Outside, enjoy maintenance-free living with 2 levels of decks & a professionally landscaped stone yard with lighting, irrigation, pergola & raised dining area for 8. The detached, fully insulated 2-car garage, easily accessible at the end of the laneway, offers potential for a second-floor laneway suite or office. Located in the beautiful Lawrence Park North neighbourhood, this home has fantastic access to everything. Within 10 minutes, walk to TTC subway, shops on Avenue & Yonge, Havergal College, Lawrence Park CI, and Wanless Park PS, plus enjoy easy access to the 401 Highway. Don't miss this rare opportunity to own a truly exceptional home in coveted Bedford Park, North Toronto. (id:60365)
1008 - 10 Navy Wharf Court
Toronto, Ontario
Modern Comfort Meets Downtown Convenience Bright and spacious 1-bedroom + den condo offering a perfect blend of modern design and urban convenience. Featuring floor-to-ceiling windows and a functional open-concept layout, this unit is flooded with natural light throughout the day. The generous den can easily serve as a second bedroom or home office, making it ideal for professionals, couples, or investors. Residents enjoy exclusive access to the 30,000 sq ft Superclub, complete with a fully equipped gym, tennis court, basketball and squash courts, bowling lanes, 25-meter indoor pool, private theatre, massage spa, billiard lounge, rooftop patio, and more. 24-hour concierge service adds to the luxury lifestyle experience. Situated steps from the CN Tower, Rogers Centre, waterfront, Entertainment District, grocery stores, transit, and with quick access to the Gardiner Expressway this location is unbeatable. Lovingly maintained by the original owner and move-in ready. A fantastic opportunity to own in one of Torontos most vibrant and amenity-rich communities (id:60365)
812 - 510 King Street E
Toronto, Ontario
Stylish loft living in this rare corner penthouse with two balconies! High ceilings and polished concrete floors. Floor to ceiling windows make sure you are bathed in light. The open plan eat in chefs kitchen with living area is full of upgrades. This is a show off space perfect for entertainers. The gas hook up in one of the balconies can be for cooking and chilling taking in the north view while the other balcony can be for coffee and taking in the sunrise. This gem is offered furnished with a Style Garage vibe with parking and a locker! The building has loads to offer with a roof top terrace and 24 hr concierge. Easy access to the DVP and Gardiner and many bike trails. This is the best of east end living. (id:60365)
150 Codsell Avenue
Toronto, Ontario
Rarely is there an opportunity to find a 2 car garage bungalow on a 50 x 150 ft lot. This approximately 1350 square foot (main floor living space) bungalow boasts so many features that it is a must to experience this rare gem of a bungalow. 3 bedrooms and 2 kitchens with a private basement entrance as well as the common side door entrance which facilitates main & basement levels. There is massive porch complete with a cold cellar below it located at the side yard and overlooking the huge fenced yard complete with a semi-detached shed. The corner lot has beautiful landscaped gardens around the home. The 2 car garage has a mezzonine and has an extremely high ceiling complete with an electric opener and taller door. The main floor has strip hardwood flooring in the living/dining as well as the bedrooms. The entrance hallway + main floor kitchen adorned with marble tiles on the floor. The eat-in main floor kitchen is huge. The main floor bathroom is roomy. The basement has a huge kitchen with a dining area and a private entrance complete with 2 cellars/cantina's. There are 2 more huge rooms and a small office area and all the rooms excluding the laundry & cellar are tiles with ceramic tiles. The laundry room is combined with the furnace room and the space is huge. The concrete floor has been painted to keep the dust to minimal as well as the cellar (primary cantina) and don't forget about the huge porch over looking the yard, this porch has a concrete deck complete with metal railing, sitting on this veranda with friends & family will provide lasting memories. This house is so clean. Established community with many parks, exceptional walkability to the subway, schools (William Lyon Mackenzie, Faywood Arts-Based, CHAT), shops and places of worship. This is a rare opportunity in a family-friendly, established community. Very close to Sheppard Ave W Subway and TTC bus stop with access to Sheppard & Yonge subway as well. Don't miss this very rare chance at owning this house (id:60365)
297 Betty Ann Drive
Toronto, Ontario
Bright and Beautifully updated on a private south premium 50 x 135 corner lot on a quiet, family-friendly street offers a rare combination of modern living, space, privacy, and convenience. Move-in ready, this beauty features a modern kitchen with quartz countertops, sleek cabinetry, and generous living and dining areas with pot lights. The unique layout includes three comfortable bedrooms, highlighted by a private primary suite with a renovated 3-piece ensuite - perfect for those seeking a bit of separation and tranquility. A second upgraded bathroom serves the main floor. The freshly updated lower level includes modern kitchen cabinets, a renovated 3-piece bath, expansive family and utility rooms, and loads of well planned storage. A side entrance offers potential for an in-law or income suite with plenty of space to add a bedroom if desired. The large backyard is perfect for entertaining or simply relaxing. All this, just minutes from top-rated schools, scenic trails, parks, and shopping. (id:60365)
904 - 21 Lawren Harris Square
Toronto, Ontario
Welcome Home! This is truly a gem in the sky. A highly desirable corner unit boasting over 1200 sqft with premium, high end finishes and an eye for detail as featured in both Style at Home and House & Home Magazines. Spectacular natural light bathes the space from the massive floor to ceiling windows. It's modern living with calm serenity. Expansive 9ft. ceilings with exposed concrete and pillars are true loft attributes. The main room is expansive, open and inviting. This professionally designed space was customized to adapt to the floor plan and all of the well considered design elements come together in a one-of-a-kind living experience.Transforming a third bedroom into a more spacious living space gave the main sitting area space to spread out and the bespoke wood wall coverings hiding functional storage options. The open concept design has a dining room and a sit in kitchen which is designed for foodies with a massive island boasting a Bosch Induction cook top, a Bosch dishwasher and two wall mounted KitchenAid ovens. There's a Subzero fridge with an ice maker, a wine fridge and plenty of storage drawers and cabinets.The primary bedroom has its own private wing of the unit with a kingsize bedroom, custom doors, a walk in closet and spa like ensuite.The second bedroom is down its own hallway and offers light and privacy. It could double as an office space. The second washroom boasts beautifully designed Missoni wallpaper and a tub with shower. In the front entrance, multiple hidden closets help all your belongings disappear and keep your entryway clean.The icing on this beautiful cake is the massive 694 sqft wrap around terrace. With professional decking, artificial turf, custom lighting, large planters and gas hookup for the BBQ and fire pit. A memorable and inviting space to entertain and take in beautiful sunsets and spectacular views. Parking comes with an electric charger, a locker and two bike spots. It is a need to see!! (id:60365)
255 Rea Drive
Centre Wellington, Ontario
Welcome to 255 Rea Drive, a beautifully designed 4-bedroom, 4-bathroom family home located in Fergus's in the newest family friendly neighborhood next to shopping, Gym, variety of restaurants. Built by Storybook in finished in August 2024. The open-concept main floor offers a bright and spacious living area, with the stunning new kitchen and upgraded fixtures--perfect for entertaining and family gatherings. Upstairs, A grand Master Bedroom with three additional bedrooms with enough space for a big family or guests, or a home office. Four bathrooms in total, including a stylish main-floor powder room. (id:60365)
81 Homestead Way
Thorold, Ontario
Luxury custom home featuring 4 bedrooms and 3 baths available for lease! Located in master-planned community of Rolling Meadows. Offering nearly 2,800 sq ft of modern living. Open-concept main level features spacious gourmet kitchen with massive island and walk-in pantry, family room with sleek gas fireplace, den, and powder room. Upper level features primary bedroom with 5-piece ensuite, 3 additional bedrooms, Jack and Jill bath, and convenient laundry. Plenty of storage space in unfinished lower level. Double garage, fully fenced rear yard, and concrete walkways and patio. World-class amenities within 15 minutes include wineries, golf, dining, shopping, Niagara Falls attractions, and quaint villages of Jordan & Niagara-on-the-Lake. Some furnishings shown in photos can be made available upon request. (id:60365)
114 Fellowes Crescent
Hamilton, Ontario
Beautiful Three Bedroom Freehold Foursquare Townhouse In A Very Calm Neighborhood. A Large Open Concept Main Floor With Eat In Kitchen. No Carpet, The Bright Main Floor Is Spacious And Easy To Keep Clean. Upstairs Find Three Large Bedrooms All Finished In Laminate With Large Closets. The Oversized Master Has A Nursery-Sized Walk-In Room For His And Hers. Enjoy Bonus Space In A Fully Finished Basement With Three Piece Bath And Loads Of Storage Including A Massive Bright Laundry Room. Enjoy Maintenance Free Outdoor Space With An Astroturf Yard(No Grass), Fully Fenced And Two Levels Of Deck. This Unit Offers Two Car Tandem Parking And An Additional Outdoor Storage Space. Comes With Wifi Door Lock. Minutes To The 407 And Downtown Waterdown. (id:60365)
235 Emerald Street N
Hamilton, Ontario
This charming, well-maintained bungalow checks all the boxes! The main level features 3 spacious bedrooms, a bright open-concept living and dining area, and an inviting eat-in kitchen that walks out to the backyard. A private back entrance leads to a fully equipped in-law suite with its own kitchen and bathroom perfect for extended family or extra income potential. Enjoy peace of mind with newer windows and a recently updated AC. The backyard is an entertainers dream, complete with a covered interlock and concrete patio, two large sheds (one with hydro), and parking for three cars. Ideally located just steps from trendy shops, restaurants, public transit, and the hospital nearby, plus easy access to highways, the West Harbour GO Station, and scenic waterfront trails. This one truly has it all- book your showing today! (id:60365)
G611 - 275 Larch Street
Waterloo, Ontario
Unbeatable Location! Spacious 2-Bed, 2-Bath Condo for Lease. Discover this bright and spacious, 2-bedroom, 2-bathroom unit located in a prime area, you'll be minutes away from Wilfrid Laurier and the University of Waterloo, as well as an abundance of restaurants, grocery stores, parks, and theater. (id:60365)
301 - 64 Frederick Drive
Guelph, Ontario
Rare find in the city of Guelph. Come rent this very well-located and nicely designed condo with 2 bedrooms and 2 baths. This apartment offers great privacy. Less traffic for pleasant Living. This is a great location just steps away from public transit, walking distance to shopping, school, parks, trails, place of worship and all the amenities that the South End of Guelph has to offer. (id:60365)
13 Robins Avenue
Hamilton, Ontario
Great starter home. This 3 bedroom, 1 bath was gutted and renovated in 2017. Windows and heating all installed in 2017. 1 front lawn parking spot with tons of street parking available as well. This is perfect for first time homebuyers or investors alike. Don't miss this great opportunity. (id:60365)
816 - 1 Jarvis Street
Hamilton, Ontario
Bright 2 bed, 2 bath unit at 1 Jarvis, overlooking downtown Hamilton. Steps to all amenities, restaurants and transit. Open concept and bright floor to ceiling windows. Building Amenities: 24/7 concierge/security, gym, lounge and conference areas. Trendy North entertainment districts. Walking distance to Hamilton GO station. (id:60365)
250 Albert Street
Waterloo, Ontario
Elite and sophisticated 1-bedroom, 1-bath condo with modern finishes and a smart, functional layout. The optimized kitchen offers ample storage and sleek design, complemented by in-suite laundry and a Juliette balcony that brings in natural light. A cozy and welcoming home with style and comfort combined. Unbeatable location close to universities, colleges, shopping, dining, and public transit. Perfect for students or professionals seeking convenience and accessibility. The building features outstanding amenities, including a fitness center, media room, rooftop deck with BBQs, games room, party/meeting spaces, bike storage, visitor parking, and secure entry. Modern urban living at its finest. (id:60365)
12708 Mclarty Line
Chatham-Kent, Ontario
Farm House on 2.02 Acre Lot, offers Great Farm Style living situated Near 401 and Ridgetown Chatham .Situated Next To 401, Mins from University Of Guelph Campus. This 4 Bedroom Home Is Solid, Well Maintained situated on a huge lot. Beautifully Landscaped Lot With Lush Green Trees. Huge Workshop/garage with lots of storage and space to use. (id:60365)
46 Erie Court
Loyalist, Ontario
Stunning Detached Home In The Heart Of Amherstview! Spacious Open-concept Layout With Laminate Floors Throughout And Large Windows That Fill The Space With Natural Light. Modern Kitchen With Quartz Countertops And Plenty Of Pot Lights. Upstairs Features 4 Spacious Bedrooms , The Primary Bedroom Offers A 4-pc Ensuite And Walk-in Closet, While The Other 3 Bedrooms Each Include A Closet And Window. Walk-out Basement Located On A Quiet Cul-de-sac In Lakeside Ponds. Conveniently Close To Schools, Parks, And Major Highways. (id:60365)
19 - 175 Cedar Street
Cambridge, Ontario
Welcome to Unit19 at 175 Cedar Street. This is an end unit all brick townhome in the most sought after Cambridge Woodlands Concepts. Nice, private backyard patio and mature trees offers a peaceful setting in the partially fenced backyard. This is ideal for first time home buyer, investors and empty nesters. Supplementary gas fireplace provides nice radiant heat and keeps electricity costs down.3 bedrooms, 2 bathrooms, large master with ensuite privilege.Vinyl floor on 2nd floor and main floor with updated baseboards. New Water softener installed in 2024. Priced for rennovation room. A DIY reno would allow for sweat equity opportunity. Convenient location just steps away from a full plaza (Sobeys, Tim Hortons, Dollarama etc.), local transit, schools, library, trails and the vibrant Gaslight District. (id:60365)
25 Radium Common
Cambridge, Ontario
Welcome to Hazel Glenn's newest community! Located just south of the Little Corners intersection in Cambridge, this BRAND new build three bedroom three bathroom townhouse is move-in ready. Having never been lived in, you'll have the opportunity to make this house your home to create many lasting memories and enjoy all the space and comfort it has to offer. With hardwood floors, quartz counter tops, and beautiful finishes, you will be living in comfort and ready to entertain guests at a moments notice. Surrounded by greenspace and only a short drive to many local amenities and parks, this home has everything you could want! Book your showing today! (id:60365)
106790 Southgate Road 10
Southgate, Ontario
Escape the city and discover the perfect blend of modern comfort and country charm in this beautifully renovated ranch-style bungalow, set on a serene and private lot just under 1 acre. Ideally located only 15 minutes from Shelburne and 30 minutes to Orangeville, this property offers the best of both worlds convenient access to amenities with the tranquility of rural living. surrounded by meadows, farmland, and mature trees, enjoy breathtaking sunrise and sunset views from every corner of the home. This 3-bedroom, open-concept home has been thoughtfully updated top to bottom with stylish modern finishes including a custom kitchen, new flooring, windows, and a durable metal roof. Spacious layout includes main floor laundry, cozy in-floor heating, a built-in garage, and carport for added convenience. A standout feature is the incredible 20 ft. x 32 ft. workshop with a concrete floor perfect for hobbyists or extra storage as well as an 8 ft. x 12 ft. garden shed. Located near Highway 10 and Grey Rd. 8, this property is ideal for families, retirees, or anyone seeking a peaceful retreat without sacrificing convenience. Kids will love the open yard and campfires under the stars, while parents will appreciate the low property taxes and the escape from the hustle and bustle of town life. Why settle for a townhome when you can enjoy space, privacy, and nature for the same price? This is a rare opportunity to own a move-in-ready rural home at an unbeatable price point. (id:60365)
33 Sarah Crescent
West Lincoln, Ontario
Attention all downsizers, empty nesters, and retirees! Welcome to 33 Sarah Crescent, located in Station Meadows - one of Smithville's most sought after neighbourhoods! This 2+2 bedroom, 3 full bathroom bungalow features everything you need all on one level. Inside the home, you'll find a spacious open concept kitchen, dining, and living area with large windows throughout (all windows replaced 2021). On the North wing of the house are 2 bedrooms and 2 full bathrooms, including the primary bedroom with 2 double closets, and a huge ensuite bathroom with a shower and walk-in tub - ideal for those with mobility challenges seeking safety and comfort. The main floor laundry room has interior access to the double car garage with more than enough room to park two vehicles. Looking for extra storage? Look no further than the 19 x 12 insulated shed with a 60 amp hydro service and concrete floors. Heading downstairs, you'll find a finished basement with two additional bedrooms, a full bathroom, and two separate rec room areas. The finished basement is ideal for kids, grand kids, guests, or large family gatherings. Enjoy your morning coffee or summer dinner on the 12 x 10 covered deck that overlooks the fully fenced backyard. Please note: some photos have been virtually staged. (id:60365)
201 West 32nd Street
Hamilton, Ontario
Welcome to 201 West 32nd Street a charming bungalow on the sought-after West Hamilton Mountain! This vacant home is full of potential and just waiting for your personal touch. Perfect for first-time buyers or empty nesters looking to downsize, it offers a cozy layout in a beautiful neighbourhood with a top-notch location. Enjoy the large backyard with space for outdoor living or explore the potential for an ADU to generate extra income. (id:60365)
378 Stevenson Street
Guelph, Ontario
Beautifully maintained 3-bedroom, 2-bath bungalow in Guelphs desirable St. George area of Guelph. This well-built home offers a functional layout and plenty of space for families or multi-generational living.The main floor features three bright bedrooms, a full bath, and a spacious living area filled with natural light. The lower level offers a complete in-law setup with a kitchenette, bedroom, full bath, and a large rec room with a cozy gas fireplace-perfect for extended family or guests.Outside, you'll find a detached 17.7 x 23.7 garage, providing excellent space for contractors, hobbyists, or extra storage.Centrally located, this home is within walking distance to both public and Catholic middle and high schools, parks, and all amenities.Clean, solid, and full of potential-this is the perfect home to make your own in one of Guelph's most convenient neighbourhoods. (id:60365)
Unit B - 55 Youngman Drive
Guelph, Ontario
Located in a mature family friendly neighbourhood, in walking distance to the U of G and close to all south end amenities including Stone Rd Mall, banks, restaurants, LCBO, shoppers drug mart & more!, close to parks, across the street from Jean Little Public School, St. Michael Catholic School and a YMCA daycare centre.Well maintained legal accessory apartment with 2 bedrooms, a 4pc bathroom and separate entrance. (id:60365)
246044 County Rd 16 Road
Mono, Ontario
Endless Possibilities!!!! Spacious walkout bungalow on over 14 acres in Mono, offering close to 3000 total sq ft of finished living space with five bedrooms, two bathrooms, and a walk-out basement out to the massive heated Saltwater pool and deck area! Recent updates include quartz counters, new flooring, and fresh paint throughout. The property stands out with a large saltwater pool for outdoor enjoyment, a versatile barn with income generation and 10 stalls, additional large 50x30 shop space with multiple uses, and wide-open acreage featuring fenced paddocks, a half-mile racetrack, outdoor hockey rink and a spring-fed pond, paddock space. Located on a paved road just minutes to Orangeville this home combines modern living with exceptional rural potential. (id:60365)
8 Garden Drive
West Lincoln, Ontario
Welcome to 8 Garden Drive, here in the Wes-Li Gardens community. This home offers the ideal blend of comfort, convenience, and low-maintenance living. Step inside to find a spacious and sunlit living/dining room for entertaining or relaxing with family. Enjoy the generously sized 10.5 x 24 deck, Summer BBQs and quiet evenings. The bright easy-to-navigate original kitchen cabinetry is situated at the front of the home. Steps away is the lovely front breakfast room filled with tons of natural light with a sliding door that opens to a front porch where you can enjoy your morning coffee (or tea). The spacious primary bedroom boasts 2 closets and plenty of natural light. The den, currently set up as an office, can also serve as a guest bedroom, or craft room. The main floor bathroom features a recently upgraded accessible shower unit and new toilet . Enjoy the convenience of main floor laundry. The basement is partially finished, offering flexible space for a recreation room or games room. The utility room offers tons of room to create a workshop and has plenty of shelving for storage of your seasonal belongings. Outside, the front of the property features parking for two vehicles, with one spot protected by a carport. The rest of the outdoor property is beautifully maintained. You will appreciate the low maintenance fees. Located in a quiet, friendly neighborhood, 8 Garden Drive offers the lifestyle you've been looking for, in one of Smithville's most desirable adult lifestyle communities. (id:60365)
246044 County Rd 16 Road
Mono, Ontario
Endless Possibilities!!!! Spacious walkout bungalow on over 14 acres in Mono, offering close to 3000 total sq ft of finished living space with five bedrooms, two bathrooms, and a walk-out basement out to the massive heated Saltwater pool and deck area! Recent updates include quartz counters, new flooring, and fresh paint throughout. The property stands out with a large saltwater pool for outdoor enjoyment, a versatile barn with income generation and 10 stalls, additional large 50x30 shop space with multiple uses, and wide-open acreage featuring fenced paddocks, a half-mile racetrack, outdoor hockey rink and a spring-fed pond, paddock space. Located on a paved road just minutes to Orangeville this home combines modern living with exceptional rural potential. (id:60365)
1460 Dunkirk Avenue
Woodstock, Ontario
Welcome to 1460 Dunkirk Ave, Upgraded and Well Maintained 2+2 Bedroom, 3 washroom House on Premium Corner Lot, Located in The Great Neighborhood of Woodstock City! This Bungalow style Stone And Brick Elevation Solid Home, situated on Premium Corner Lot offers tons of natural light .House Attached solely by the garage, House shares No walls with neighbors which ensures privacy. House Features Open Concept living, Upgraded Kitchen with Granite Countertops, Stainless steel Appliances(Brand New S/S Gas Stove & Dishwasher Installed in October), Pantry, Pot lights, Upgraded tiles and vinyl floor throughout ,Cathedral Ceiling in Living Room, Two good sized bedroom and two bathroom including primary ensuite , California shutters, deck in backyard, BBQ line, double driveway with no side walk atfront,1.5 car garage, Entrance from Garage to house, Recently Finished Basement with 2 Bedrooms, lots of upgrades, Huge Windows and full washroom ,Potential to easily convert into a in law suite in basement apartment . House Located in a very quiet and friendly neighborhood, Close to Schools, Parks, Conservation Area, Place of worships, Toyota Manufacturing Plant ,Big Box Store and Highway 401 and 403. (id:60365)
532 - 1 Jarvis Street
Hamilton, Ontario
Welcome Students! Modern 3-Bedroom + 2-Washrooms with open terrace. Very well designed for modern living with impeccable finishes featuring smooth ceiling, Stainless Steel appliances, Backsplash and ensuite Clothes washer / Dryer. 15 Min-Walk From To Area Amenities Like Restaurants, Bars, Cafes, Museums & Entertainment, Architecture And More. Proximity (Within 10Mins) To McMaster University, Hill field Strathallan College, Mohawk College, Quick Access To Multiple Commuting Options (Go Station, Highway 403, QEW. (id:60365)
120 Clara Street
Thorold, Ontario
Step into a rare opportunity to own one of the most inviting and impeccably maintained homes on the market today. This beautiful 1.5-storey, 3-bedroom, 1-bathroom home is perfectly positioned just minutes from the QEW, Highway 406, major shopping destinations, public transit, and the iconic Niagara Falls. Location, lifestyle, and legacy converge here. From the moment you enter, youre greeted by sun-drenched interiors and a seamless blend of classic character. The main level offers an airy, open-concept layout anchored by a tastefully appointed kitchen ready to inspire your inner chef. Each room is a testament to comfort and functionality, designed to enhance daily living and effortless entertaining. Step outside to discover a fully fenced backyard oasis, complete with a private deck your perfect escape for morning coffee, evening barbecues, or weekend gatherings with loved ones. This move-in-ready gem is ideal for families, first-time buyers, downsizers, or investors seeking a property that truly stands apart. Dont miss your chance to own a piece of Niagaras finest where style, substance, and location meet in perfect harmony. Welcome home. (id:60365)
960 Shaw Street
Toronto, Ontario
Here's your chance to own a charming semi-detached home in one of Toronto's most vibrant and sought-after neighbourhoods, at an entry point that's increasingly hard to find. Located on a quiet, no-traffic, one-way street just steps from Bloor Street, Christie Pits Park (skating rink, swimming pool, baseball diamonds, basketball courts, pizza ovens), great schools, and Fiesta Farms grocery store, this home is brimming with potential and ready for your vision. This home offers a good layout and the flexibility to grow, personalize, and renovate/build over time. Whether you're a first-time buyer looking for the perfect starter home or an investor looking for a property with strong upside, 960 Shaw St. is a smart and exciting opportunity. Highlights Include: 2-storey semi-detached home, 3 bedrooms, 2 bathrooms; Open-concept main floor with walkout to the backyard; tall basement ready to become your family's rec room/entertainment center. Located on a peaceful residential street just steps to the bike lanes, TTC transit, Christie Pits Park, three schools, Fiesta Farms...everything you need to grow a happy family. Move-in and make updates as you go or reimagine the space from top to bottom, the location is excellent! Whether you're planting roots or building your investment portfolio, 960 Shaw St has the best location! (id:60365)
1706 - 4011 Brickstone Mews
Mississauga, Ontario
Welcome to 4011 Brickstone Mews #1706 where every detail is designed to make you feel at home. Drenched in natural light and framed by sweeping city views, this beautifully laid out condo offers the perfect mix of style, functionality, and comfort right in the heart of Mississauga. Step inside and be greeted by a bright, open concept layout that instantly feels spacious. The modern kitchen features stainless steel appliances, a breakfast bar, and plenty of storage, flowing seamlessly into the living room highlighting floor to ceiling windows that frame panoramic views of Mississauga's iconic skyline. A walkout to the private balcony extends your living space and offers a front row seat to city sunsets. Relax in the primary bedroom featuring a mirrored closet and scenic views of the city. The versatile den can easily be used as a home office, dining area, or cozy reading nook, giving you flexibility to make the space your own. This unit is complete with a 4pc bathroom, ensuite laundry, and one underground parking space. Residence enjoy access to top tier amenities including a 24hr concierge, indoor pool, fitness centre, party / meeting room and more all just steps from Square One Shopping Centre, the Living Arts Centre, dining, schools, and transit. Don't miss the chance to call this inviting and beautifully located condo your own! (id:60365)

