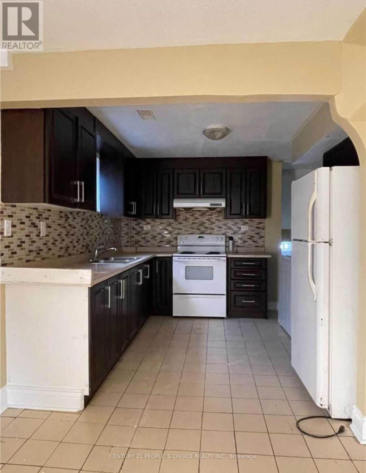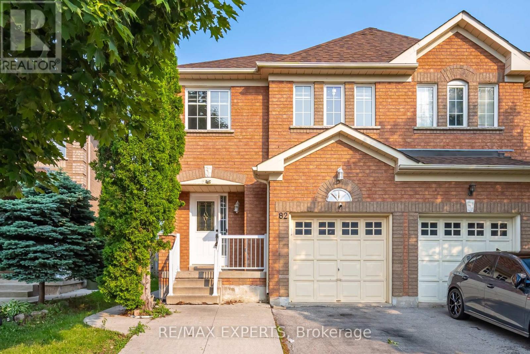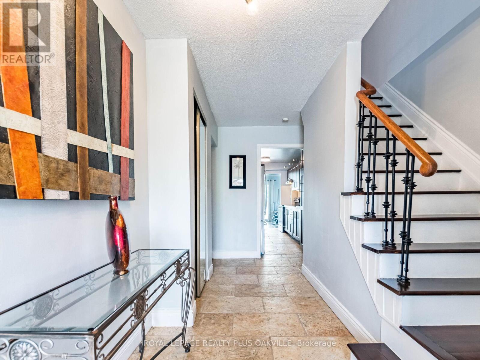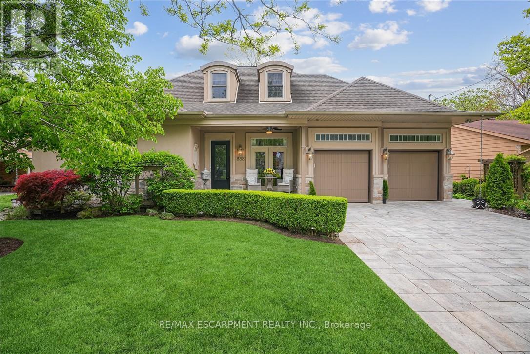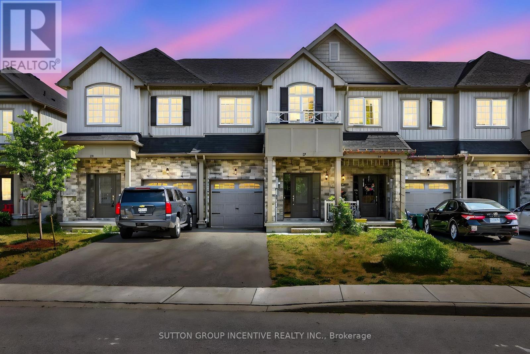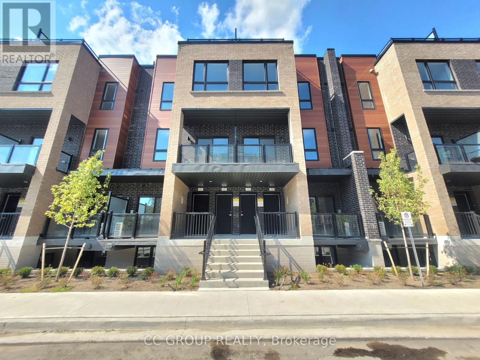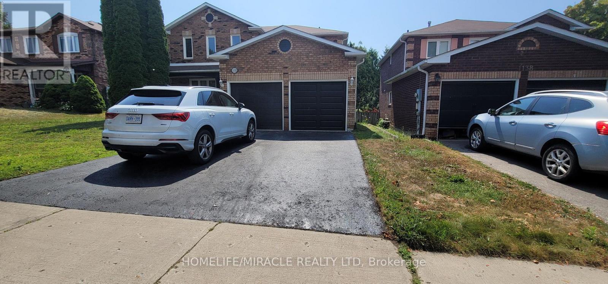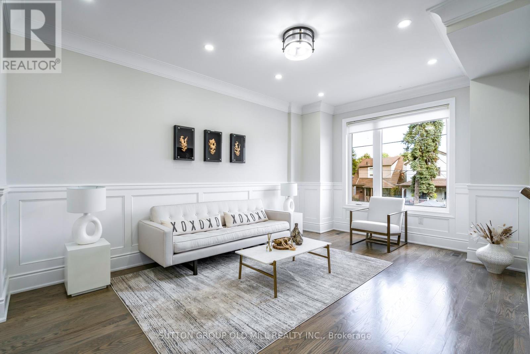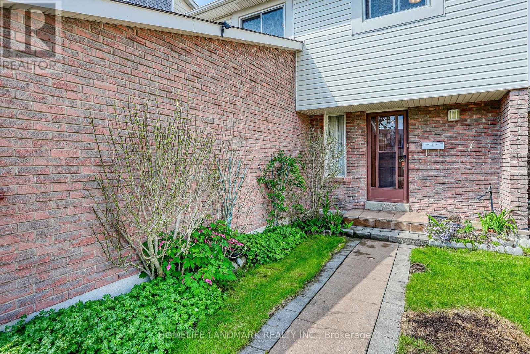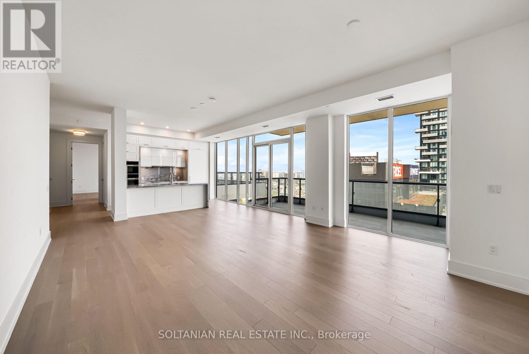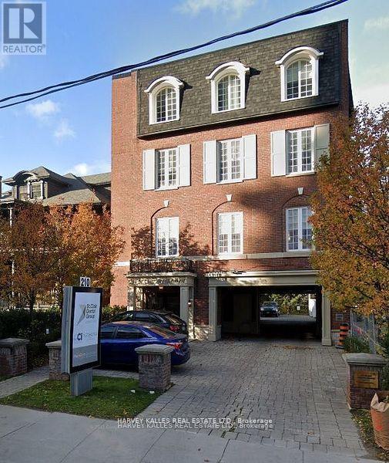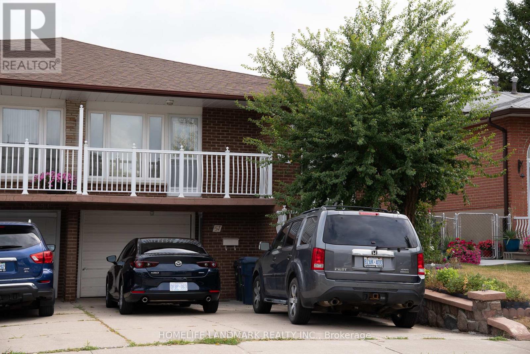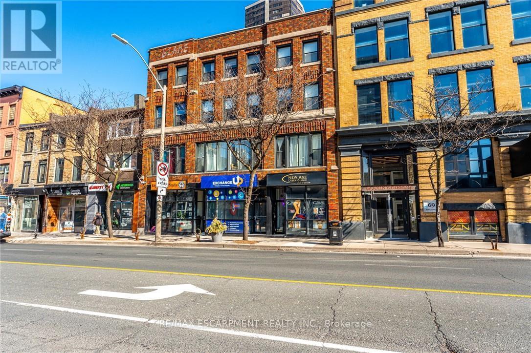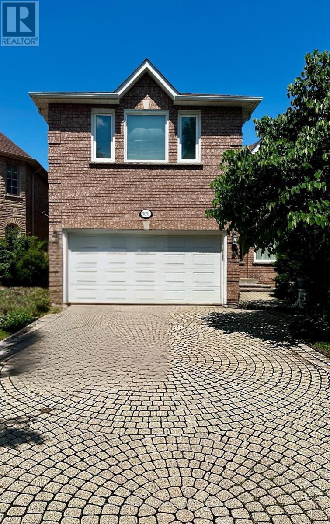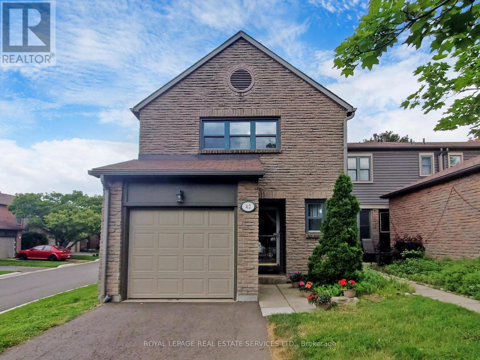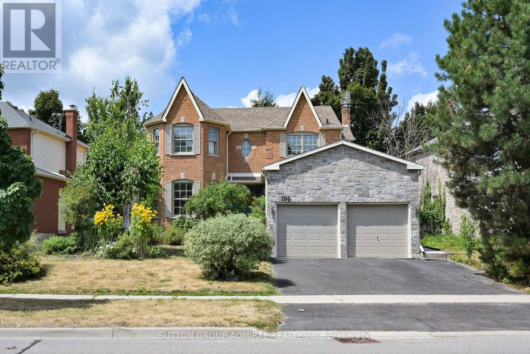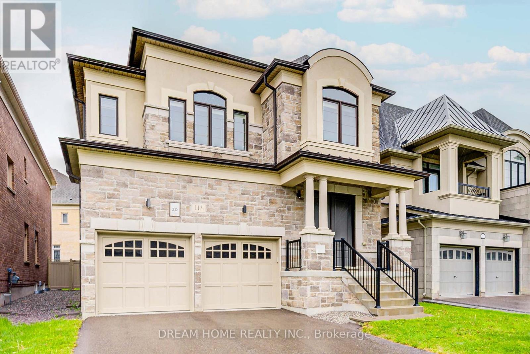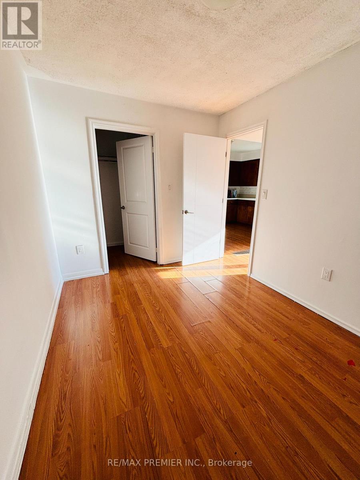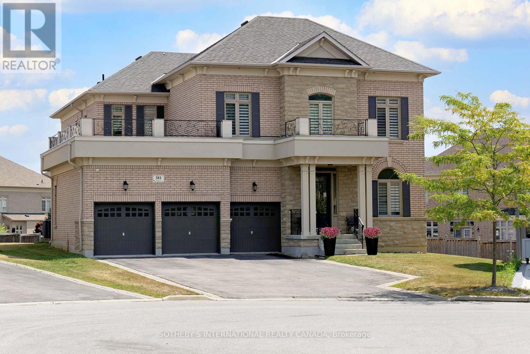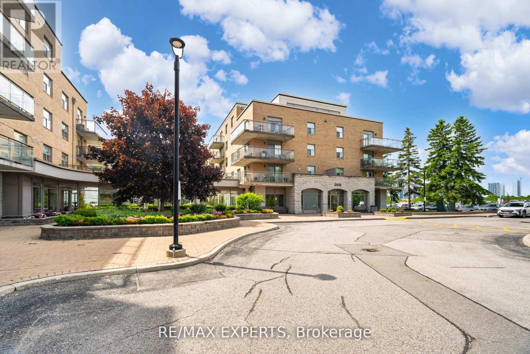6 Summerbeam Way
Brampton, Ontario
Welcome to 6 Summerbeam Way in Brampton, one of the best communities in Brampton. This amazing townhouse features a beautiful and spacious floor plan with a large kitchen and 3 bedrooms with separate laundry and a cozy family room with a fireplace. A stunning home featuring a separate kitchen and dining area with an island and a balcony. Zebra blinds grace the main and second floors. The modern kitchen boasts stainless steel appliances and extended countertops. Upstairs, the primary bedroom includes his-and-hers walk-in closets and a five-piece ensuite. All other bedrooms have their own closets, and a convenient third-floor laundry adds to the ease of living. The thoughtfully designed main floor offers two large rooms, easily convertible into bedrooms or a home office, and a separate entrance with income potential. Restaurants, transit, trails, and parks are all nearby, and Highways 401 and 407 are easily accessible. This corner unit is bathed in natural light from three sides, showcasing large windows. Upgraded hardwood flooring this home is a true gem!! (id:60365)
Bsmt - 153 Morton Way
Brampton, Ontario
2 Bedroom Basement With Separate Entrance, Kitchen, Bathroom, Good For A Small Family, Located In A Desirable Neighbourhood Close To Schools, Public Transit, Groceries And Much More. 30% Utilities To Be Paid By Tenants. (id:60365)
#basement - 230 Rosemount Avenue
Toronto, Ontario
Nice and Cozy Legal 2Br Basement Apartment. Separate entrance. High ceilings. Living and dining area, kitchen, bath and 2 Bedrooms. Separate laundry. Very convenient location. Everything is close by. Walking distance to Weston Village with all sorts of Shopping, TTC, and schools. Easy Access to 401/400. Also 5 minute walk to Weston GO Station that can take you to Union Station in Downtown Toronto in 15 minutes or so! Great for students, professionals and families alike! Can be furnished if needed! Ready for you to appreciate and Enjoy! (id:60365)
1103 Crofton Way
Burlington, Ontario
Nestled among mature trees, this stunning 3,840 sq. ft. Tyandaga home is an entertainers paradise. From the moment you step inside, soaring ceilings and an open-concept design create an inviting, luxurious atmosphere. The chefs kitchen is the heart of the home, perfect for preparing gourmet meals, which can be enjoyed in the spacious dining area that flows seamlessly into the living room. The impressive primary suite is a true retreat, featuring a generous bedroom, a giant walk-in closet, and a spa-like en suite designed for ultimate relaxation. Step outside, and you'll find your own private oasis. Backing onto a serene forest where deer are known to wander, the backyard is a dream with a sparkling pool, a relaxing hot tub (2020), and a charming gazebo - perfect for unwinding or entertaining. The property also boasts beautifully refreshed landscaping (2021), while the irrigation and lighting systems (2023) enhance both beauty and convenience. The home has been meticulously maintained, with an updated furnace (2021) and windows (2020), as well as modernized pool equipment including new heater and sand filter (2022) and pool pump (2023), ensuring years of worry-free enjoyment. This exceptional home offers a perfect balance of luxury, nature, and modern convenience - don't miss your chance to make it yours! LUXURY CERTIFIED (id:60365)
350 Weighton Drive
Oakville, Ontario
Breathtaking Custom-Built Residence Nestled In Oakville's Highly Coveted Bronte Neighbourhood. Offering over 3,300 sq. ft. of luxurious above-grade living space, plus a fully finished walkout basement, this architectural masterpiece seamlessly blends modern elegance with timeless design. Soaring 10-foot ceilings on the main level, 9-foot ceilings on both the second floor and in the basement. From the moment you step inside, you'll be captivated by the grandeur & attention to detail that defines this remarkable home. Expansive, sun-filled principal rooms flow effortlessly, enhanced by exquisite craftsmanship, coffered ceilings, & refined moldings throughout. The open-concept design strikes the perfect balance between comfortable family living & elegant entertaining. Enjoy a chef-inspired kitchen featuring premium built-in appliances, custom cabinetry, & a walk-in pantry with a dedicated server room. The kitchen Overlooks the dramatic 20-foot open-to-above family room. A formal dining room and a sophisticated home office further elevate the home's functionality and style. Retreat to the serene primary suite, an opulent private haven complete with a custom walk-in closet, a spa-inspired ensuite with a deep soaker tub, glass-enclosed shower, and a private balcony encased in glass, offering peaceful views and ultimate privacy. The second bedroom features its own ensuite, while the third and fourth bedrooms share a well-appointed Jack-and-Jill bathroom. A spacious second-floor laundry room adds convenience & thoughtful design to the upper level. Located just steps from Lake Ontario and a mere 2-minute drive to the prestigious Appleby College, this exceptional home provides unrivaled access to top-tier schools, scenic waterfront trails, and Oakvilles finest amenities. Whether you're searching for your forever family home or a luxury investment, this one-of-a-kind property delivers the perfect blend of location, lifestyle, & refined living. (id:60365)
2667 Hayford Court
Mississauga, Ontario
Welcome To 2667 Hayford Court In The Sought After Neighbourhood of Sheridan Homelands. Lovingly Maintained By The Same Owners For Almost 30 years, This Property Is Ideally Situated On A Quiet, Low Traffic Family-Friendly Court. Spanning Over 2,000 Square Feet This Home Offers A Spacious Layout Designed For Comfort And Function. Step Into The Formal Living Room Featuring Hardwood Floors, A Large Sun-Filled Window And Stylish Sliding Doors Providing A Space To Entertain Guests. A Separate Family Room With A Fireplace And French Doors Leading To The Backyard Is Perfect For Cozy Evenings And Relaxation. Sitting In The Heart Of The Home Is The $60,000+ Custom Kitchen Remodel (2022) Complete With Quartz Countertops, A Centre Island, An Abundance Of Cabinet And Drawer Space, A Coffee Bar Nook And Four Stylish Appliances Including A Combination Convection/Microwave Oven. Step Outside To The Backyard Patio From The Kitchen Through A Second Set Of French Doors. The Dining Area Flows Seamlessly From The Kitchen Offering An Open Concept Space To Stay Connected While Cooking And Enjoying Meals With Family And Friends. Walk Up To The Oversized Second Floor Hallway To Find Four Bright And Spacious Bedrooms Providing Privacy And Comfort Each With A Large Window And Generous Closet Space. The Large Primary Bedroom Offers A Walk-In Closet Plus A Second Closet For All Of Your Storage Needs. A Well Appointed 4- Piece Bath And Linen Closet Add To This Functional Living Space. Take Advantage Of The Basement With Over 1,000 Square Feet Including A Finished Recreation Room And Well Sized Utility/Workshop/Laundry Room. The Over-Sized Pie-Shaped Lot Provides Endless Opportunity To Create An Outdoor Space Perfectly Suited To Your Needs. Located Close To All Amenities And Conveniences Including Shopping, Restaurants, Schools, Parks, Recreation And Easy Highway Access! This Home Offers The Perfect Blend Of Community, Convenience And Comfort! (id:60365)
82 Twin Pines Crescent
Brampton, Ontario
Welcome to this stunning freshly painted, with lots of storage in the kitchen. 3+1 bedroom, 2+1 bathroom semi-detached home in one of Brampton's most sought-after neighborhoods. This home offers a perfect blend of style and functionality. Step inside to hardwood flooring, no carpet in this house, pot lights, open concept, creating a bright and inviting atmosphere. The oak stairs add elegance, while the eat-in kitchen boasts a breakfast bar, stainless steel appliances and dining area, perfect for family gatherings. The primary bedroom has a coffered ceiling, & a large walk-in closet. Additional highlights are front-loading washer and dryer, closet for extra storage.The finished basement with a bedroom, full bathroom also with a side sep entrance through the left side of the home with Features Such As Extended Driveway. This home is Minutes to parks, school, shopping, restaurants & highway. Outside, enjoy a private fenced backyard. Basement offers storage space . Don't miss the chance to own this move-in-ready gem! Perfect starter home for first time buyers OR upgrade to a freehold property from condominium apartment or townhouse. (id:60365)
730 Galloway Crescent
Mississauga, Ontario
Spacious 4-bedroom semi-detached home in central Mississauga. Located in highly convenient and sought-after area. This well maintained home offers an ideal layout for families. The bright open concept living and dining area flows seamlessly into a functional kitchen. Family room with walk out to fully fenced backyard. Finished basement for additional living space. Gleaming hardwood floors on main level. Prime location close to Square One shopping centre, Sheridan College, Hwy 401 and public transit. A perfect blend of comfort and convenience - Don't miss out! (id:60365)
888 Partridge Drive
Burlington, Ontario
Luxury Ravine Living in Prestigious Birdland - Where Quality Meets Nature Originally built by the builder for their own family, this exceptional custom home is a showcase of quality, craftsmanship, and thoughtful design. Located in Aldershot's highly sought-after Birdland neighbourhood, it backs directly onto a private ravine and is surrounded by mature trees and lush, professionally landscaped gardens. From the moment you arrive, the curb appeal is undeniable. Step inside and you're greeted by soaring 10-foot ceilings, elegant finishes, and a layout designed for both refined living and everyday comfort. The main floor offers a luxurious primary suite with a beautifully appointed ensuite, a formal dining room perfect for entertaining, and a private home office for today's lifestyle needs. The gourmet eat-in kitchen is the heart of the home, featuring custom cabinetry, high-end appliances, and a cozy wood-burning fireplace. The oversized great room offers tranquil views of the ravine and seamless indoor-outdoor flow. Upstairs, a private second bedroom with its own ensuite is ideal for guests. The fully finished walkout lower level is bathed in natural light from large above-grade windows and offers a spacious recreation room, a second fireplace, a 4-piece bath, and a bright, inviting third bedroom-perfect for teens, extended family, or overnight guests. There's also a dedicated workshop for hobbyists or handy persons. Outside, unwind on the rear patio or enjoy the beautifully landscaped gardens that make this home feel like a private retreat. Just minutes from the lake, Burlington Golf & Country Club, downtown Burlington, trails, and the GO Station-this is luxury living with the best of nature and city convenience at your doorstep. (id:60365)
17 Churchlea Mews
Orillia, Ontario
Experience modern comfort and style in this beautifully upgraded townhouse featuring 3 bedrooms, 3 bathrooms, upstairs laundry, and a fully finished basement perfectly combining function and open concept contemporary design. Situated on a quiet, secluded crescent yet just moments from Atherley Road, youre only a six-minute drive to downtown Orillia with exceptional restaurants, the famous Mariposa Market, vibrant shops, cafés, and cultural attractions. The main floor impresses with 9-foot ceilings, abundant natural light, and a cozy gas fireplace that sets a welcoming tone when you first walk in. The modern kitchen offers quartz countertops, stainless steel appliances, pot-lights, a sleek subway tile backsplash, and ample cabinetry for storage, meal preparation, or entertaining friends and family! Freshly painted neutral tones and durable dark grey flooring flow throughout, offering carpet-free maintenance, while the upgraded bathrooms feature quartz countertops and thoughtfully selected fixtures throughout the entire home. The primary bedroom includes a large walk-in closet and a luxurious 5-piece ensuite with a tub, glass-enclosed shower, and dual sinks. Inside access to the garage ensures winter convenience, and the rare upstairs laundry adds exceptional practicality. The additional fully finished basement provides ample space for recreation, a home theatre setup, games room, or additional living space. Step outside to enjoy morning walks with your coffee in hand, a 15-minute stroll to Moose Beach and Tudhope Park where you can then enjoy the scenic waterfront trails. The location also offers quick access to the Orillia waterfront, connecting you to both Lake Simcoe and Lake Couchiching for year-round recreation. Nearby grocery stores make daily errands effortless Meticulously maintained by the current owner, this upgraded residence combines thoughtful design, premium finishes, and an unbeatable location, making it move-in ready and ready to impress. VI/3D Tour! (id:60365)
Bsmt - 64 Gianmarco Way
Vaughan, Ontario
Must See, Great Location, Excellent Basement Apartment With Separate Entrance, One Parking Space Included. Near The Canada's Wonderland, Close To School, Public Transit, Hwy 400, Shopping Plaza & Much More. (id:60365)
21 - 16 Lytham Green Circle
Newmarket, Ontario
Welcome to brand new & never lived in stacked townhouse at Glenway! Upper unit with rooftop terrace, two underground parking (one is EV) and one locker. Featuring open concept layouts, laminate floors throughout, modern kitchen with island, two spacious bedrooms & a multi-purpose rooftop terrace with open views. Steps to Upper Canada Mall, Yonge Street, GO Transit, restaurants, parks, supermarkets, Costco & more! Easy access to Highway 404 & 400! (id:60365)
4305 - 85 Wood Street
Toronto, Ontario
Carlton/Church 1 Bedroom + Study Unit, Steps To Subway, Ryerson University, University Of Toronto, Shopping, Restaurants & Much More. Excellent Location With West-Facing, High Floor An Amazing View Of The City. Floor To Ceiling Windows With Lots Of Sunlight, Integrated Stainless-Steel Appliances, Laminate Flooring Throughout. (id:60365)
Basement - 1132 Thimbleberry Circle
Oshawa, Ontario
Brand New 2-Bedroom Basement Available September 1st Be the first to live in this brand new, beautifully finished basement featuring 2 spacious bedrooms, 1 full bathroom, and bright, modern living space. Perfect for small families, professionals, or students, this home offers both comfort and style. Situated in a highly sought-after neighborhood, you'll be just minutes from top-rated schools, scenic parks, and a variety of recreational facilities. Grocery stores, restaurants, coffee shops, and fitness centers are all within easy reach. Public transit and major highways are nearby, making commuting quick and convenient. (id:60365)
325 Banff Avenue
Oshawa, Ontario
Welcome to your next home in the heart of Lakeview, Oshawa. This semi-detached residence is perfectly situated on a quiet, family-friendly street, ideal for professionals, couples, or growing families. Inside, you'll find a bright and inviting open concept main floor. The spacious living room is filled with natural light from large windows and flows seamlessly into the dining area, which features oversized windows that create a welcoming atmosphere. The kitchen is thoughtfully designed with stainless steel appliances, quartz countertops, and a layout that overlooks the dining space, perfect for both everyday cooking and casual entertaining. On the upper level, the primary bedroom offers a relaxing retreat with double closets and plenty of space to unwind. Two additional bedrooms, each with their own closet, provide flexibility for children, guests, or a home office. A clean and functional 4-piece bathroom completes the upper level. The unfinished basement includes a laundry area with a sink, offering extra storage and functionality. Outside, the private and generously sized backyard is ideal for summer barbecues, gardening, or simply enjoying a quiet moment outdoors. Located just minutes from Lake Ontario, the Oshawa Valleylands Conservation Area, parks, top-rated schools, transit, and commuter routes, this home offers a great leasing opportunity in a vibrant neighbourhood. (id:60365)
Basement - 23 Elephant Hill Drive
Clarington, Ontario
A Wonderful Opportunity To Rent A Beautifully Finished And Legal 1 Bedroom Apartment On A Quiet Street in Bowmanville. ** UTILITIES ARE INCLUDED *** This Cozy Apartment Features A Private Separate Entrance, Private En-Suite Laundry, Fireplace, Natural light, 1 Parking Spot. Utilities (Water, Heat, Hydro) Included ! Looking For A+++ Tenants. Come Take A Look! *unit is vacant* (id:60365)
69 Benleigh Drive
Toronto, Ontario
Fall in Love with This Charming Woburn Gem! Tucked away on a quiet, family-friendly street, this beautifully maintained detached 3-bedroom sidesplit offers the perfect blend of comfort, style, and convenience. Step inside to find gleaming hardwood floors (hardwood under the living room broadloom), a cozy renovated fireplace, and a bright, spacious recreation room with bonus crawl space for all your storage needs. Enjoy summer barbecues or peaceful mornings in your large, landscaped, and private backyard, ideal for entertaining family and friends. The private driveway fits 3 cars with ease. With schools, parks, transit, new subway coming, shopping, malls and every amenity just steps away, this is more than a house, its the place where memories are made. Don't miss your chance to make it yours! (id:60365)
70 South Woodrow Boulevard
Toronto, Ontario
**FULLY FURNISHED 5 BED + 5 BATH** Experience The Epitome Of Luxury Living In One Of Cliffsides Most Architecturally Unique Homes, Complete With Premium Furnishings From Restoration Hardware And Curated Fine Arts Throughout. This Stunning Two-Story Modern Masterpiece Showcases Exceptional Craftsmanship And The Finest Quality Materials. Featuring Solid Hardwood Floors On Both The Main And Second Levels, This Custom-Designed Home Also Boasts A Gourmet Chef's Kitchen With Built-In Appliances. Conveniently Located Near Transit (5 Mins to Go Station), Just Minutes From The Beaches, Top Schools, And Only 15-20 Minutes From Downtown Core. Don't Miss The Perfect Blend Of Style, Comfort, And Convenience! ***EXTRAS*** Stainless Steel Appliances (Fridge, Cooktop, Stove, Microwave, Range Hood), Stainless Steel Washer and Dryer, Garage Door Opener With Remote, Shades, Beautiful Fixtures, And Plenty Of Pot Lights Throughout! (id:60365)
7 Kennaley Crescent
Toronto, Ontario
Bright and spacious home featuring a modern kitchen, sunlit rooms, and a finished basement with a cozy fireplace and kitchenette. Enjoy a private backyard backing onto a park, and a prime location close to TTC, schools, shopping, and all amenities. A perfect blend of comfort, convenience, and value in a family-friendly neighborhood. ** This is a linked property.** (id:60365)
Main - 552 Monteith Avenue
Oshawa, Ontario
Main Floor for Lease in a bright and well-maintained all-brick bungalow in a highly desirable Oshawa neighborhood. Features include hardwood floors throughout, a spacious layout, and plenty of natural light. Enjoy a huge backyard perfect for relaxing, entertaining, or family activities. Situated on a large 52x110 ft lot with 2 tandem driveway parking spaces included.Prime location just minutes from Hwy 401, schools, shopping, rec centre, and public transit,and walking distance to the lake, parks, and scenic trails. Tenants responsible for 60% of monthly utility costs, including Hydro, Gas, Water, and Hot Water Tank rental. (id:60365)
3204 - 10 Inn On The Park Drive
Toronto, Ontario
Brand New Luxury Lease at Chateau Auberge on the Park by Tridel! Be the first to live in this stunning 2-bedroom, 2.5-bath residence with soaring 10-ft ceilings, engineered hardwood floors, and a bright open-concept layout. The chef-inspired kitchen features built-in Miele appliances, a striking waterfall island, and custom cabinetry, opening to a spacious living/dining area with walk-out to a balcony showcasing unobstructed city views, including the CN Tower. Each bedroom has its own ensuite for ultimate privacy; the primary suite boasts a walk-in closet, a spa-like 6-pc ensuite, and a rare oversized terrace with breathtaking panoramic views. Includes 2 premium side-by-side parking spots next to the elevator and a locker. World-class amenities: 24-hr concierge, indoor pool with ravine views, state-of-the-art fitness centre, party room, and social lounges. Prime location beside Sunnybrook Park, with trails, green space, transit, high-end shopping, dining, and prestigious neighbourhoods like The Bridle Path and Hoggs Hollow just minutes away. Luxury by nature, sophistication by design. (id:60365)
505 - 4968 Yonge Street
Toronto, Ontario
Beautiful and renovated one bedroom unit offers a well-designed layout with 9-foot ceilings, abundant natural light from large windows, and premium finishes throughout. Enjoy an open-concept kitchen featuring stainless steel appliances. The large bedroom includes a good size closet and a large window for lots of sunlight. This unit combines comfort and functionality and situated in abuilding with great amenities and a direct underground connection to the subway. Ideally situated in a prime central location close to TTC, shopping, dining, schools, entertainment. Includes one parking spot and a locker for added convenience. (id:60365)
4th Floor - 210 St Clair Avenue W
Toronto, Ontario
PRESTIGE OFFICE Space on 4th Floor of exceptionally well maintained quiet Professional Bldg/ TTC at Doorstep/ Elevator/ One (1) Parking spot included. (id:60365)
607 - 150 Graydon Hall Drive
Toronto, Ontario
Rare Opportunity To Locate Your Residence Within Nature Lover's Paradise In The Heart Of The Gta. Located Just North Of York Mills & Don Mills Rd, This Beautiful Apartment Features Unencumbered Views So No Buildings Blocking Your Morning Wake Up Or Idle Time Lounging On Your Balcony. Great For Commuting - 401, 404 And Dvp At The Junction. Ttc Outside The Building! 19 Acres To Walk On, Picnic, As Well As Great Biking And Hiking Trails. ***Rent Is Inclusive Of Hydro, Water, Heat*** Underground Parking Additional $130.00/Month & Outside Parking $95.00/Month.***Locker Additional $35/Month***. (id:60365)
1609 - 150 Graydon Hall Drive
Toronto, Ontario
Rare Opportunity To Locate Your Residence Within Nature Lover's Paradise In The Heart Of The Gta. Located Just North Of York Mills & Don Mills Rd, This Beautiful Apartment Features Unencumbered Views So No Buildings Blocking Your Morning Wake Up Or Idle Time Lounging On Your Balcony. Great For Commuting - 401, 404 And Dvp At The Junction. Ttc Outside The Building! 19 Acres To Walk On, Picnic, As Well As Great Biking And Hiking Trails. ***Rent Is Inclusive Of Hydro, Water, Heat*** Underground Parking Additional $130.00/Month & Outside Parking $95.00/Month.***Locker Additional $35/Month***. (id:60365)
405 - 125 Redpath Avenue
Toronto, Ontario
This one-bedroom and den (can be used as 2nd bed), two-washroom unit is freshly updated and ready to move in. Welcome to The Eglinton built in 2019 by award-winning Menkes. This is a well-managed, luxurious building with friendly staff in a prime location. Steps to shopping, groceries, restaurants, cinema, pubs, North Toronto C.I., Eglinton TTC station, and the new Mt Pleasant Crosstown LRT. The unit boasts one of the best layouts in the building, which maximizes space. The den has a regular door and fits a queen or double bed. Amenities include a 24-hour concierge, gym, billiards lounge, party room, guest suites, media room, kids' playroom, and outdoor terrace. Upgraded premium vinyl flooring (installed in 2025), freshly painted (2025). Heat and water included, tenant pays hydro. (id:60365)
57 Navaho Drive
Toronto, Ontario
Welcome to this exceptionally spacious and well-maintained five-level backsplit, nestled in the highly sought-after and family-friendly Pleasant View neighbourhood. This home has been lovingly cared for by the same owners for over 40 years and offers an incredible opportunity for multigenerational living or rental potential with a self-contained basement suite featuring its own separate entrance. (id:60365)
10 Grassmere Court
Oshawa, Ontario
Welcome Home To 10 Grassmere Court Where Style Meets Comfort! Discover This Beautifully Renovated 3+1 Bedroom, 2-Bath Semi-Detached Gem Nestled On A Quiet, Family-Friendly Court In One Of Oshawa's Sought-After Neighbourhoods. From Top To Bottom, This Home Impresses With Modern Finishes And Thoughtful Design. Step Into The Spacious, Custom Eat-In Kitchen Featuring Crisp White Cabinetry With Matte Black Hardware, Sleek Quartz Counters, A Striking Backsplash, And Stainless Steel Appliances Perfect For Family Meals And Entertaining. The Open-Concept Dining Area Boasts A Trendy Accent Wall And Seamless Walkout To A Private Backyard, Ideal For Summer BBQ's And Gatherings. Sleek Vinyl Floors Flow Throughout The Main And Upper Levels, Complementing 3 Generous Bedrooms Upstairs Providing Plenty Of Space For Growing Families. Finished Basement! Situated Close To Schools, Parks, Shopping, And Just Minutes To Transit, GO, And The 401 This Home Offers Convenience For Commuters And Families Alike. Enjoy Nearby Amenities Like The Oshawa Centre, Lakeview Park, And A Variety Of Local Shops And Restaurants. Don't Miss The Chance To Make This Stunning Move-In-Ready Home Yours Book Your Private Showing Today And Fall In Love With Everything 10 Grassmere Court Has To Offer! (id:60365)
1914 - 15 Wellington Street S
Kitchener, Ontario
Welcome To Duo Condos Master Plan Community In Kitchener! Station Park Is The Latest Addition To The Tech Hub District. A Brand New Amazing 1 Bedroom And Washroom Unit On The 19th Floor At Station Park's Tower 2 Over Looking Google Headquarters. This Unit Comes With 1 Underground Parking. Over$13k In Upgrades Such As Gourmet Kitchen With Soft Close Drawers Includes: Smart-Suite Entry, High Efficiency Front-Loading Stacked Washer/Dryer Wi-Fi-Enabled Hotspots, Pot Lights, Light Vinyl Wide Plank Flooring Throughout And The Kitchen Includes Built-In Stainless-Steel Appliances, Quartz Countertops, And A Contemporary Tile Backsplash! Tower 2Will Introduce It's First Two-Lane Bowling Alley With A Lounge Area! Top Of Line Amenities. (id:60365)
317 Forks Road E
Welland, Ontario
Newly renovated. 4 Bedroom Detached House That's Ready To Move In. with Freshly painted, carpet free, newly laminated flooring. This Beautiful, Modern Home Is Walking Distance To The Canal And Backs Onto Green Space. Over 2000 Sqft. Of Living Space With Huge Windows In Almost Every Room, Allowing Lots Of Natural Light. Stainless Steel Appliances In The Kitchen. 4 Spacious Bedrooms On The 2nd Floor. Master Bedroom Has A 5 Piece Ensuite & Walk-In Closet, 2ndBedroom Also Has A Walk-In Closet. (id:60365)
64 Flamingo Drive
Hamilton, Ontario
Well maintained 4-Bedroom Detached Brick Home in Sought-After Birdland, behind Bruleville Nature Park on the Hamilton Mountain. Features a bright vestibule and grand foyer with oak staircase and hardwood floors. Four large bedrooms upstairs, including a primary with walk-in closet and private 4-pc ensuite. Updated 3-pc family bath with skylight in foyer that allows bright, natural light through second and main floor foyer .Main floor includes an updated espresso kitchen with dinette and sliding doors to a deck for morning coffee overlooking Bruleville Nature Park -no rear neighbors! Family room with bay window, hardwood and wood-burning fireplace, living/dining room that can be accessed through the foyer or kitchen, also has a bay window. Convenient main floor laundry ,powder room and interior access from the double garage. The fully finished basement offers a finished space with potential in-law suite with full , custom Espresso kitchen (minus stove),with a full wall of cupboards, fridge, built-in dishwasher, spacious rec/dining room, living room with electric fireplace, bedroom, and spacious 3-pc bath. Extras: Fully fenced yard, inground sprinkler system in front and side yards, concrete driveway (2-car), double garage, new carpet and freshly painted, updated switches and fixtures. This home is Move-in ready! Close to schools, parks, shopping and transit. A rare opportunity backing onto Bruleville Nature Park! Rm sizes approx (id:60365)
202 - 63 John Street S
Hamilton, Ontario
Spacious 1-bedroom apartment on the 2nd floor, located above a commercial property in a prime area. This move-in-ready unit offers modern finishes and a clean, comfortable living space. Situated just steps away from James Street North, Hamilton GO Centre, McNab Transit Terminal, Hamilton's International Village, Nations Grocery Store, Jackson Square, St. Joseph's Hospital, Corktown Park, Escarpment Rail Trail, and convenient public transit options. Parking is available at the building for an additional cost and laundry facilities are available within the building as well. (id:60365)
202-22 - 1300 Cornwall Road
Oakville, Ontario
Fully Furnished Executive Suites Available On Short Term or Long Term Basis. Includes Prestigious Office Address, Reception Service, Meet & Greet Clients, Telephone Answering Service, Use Of Board Room, Daily Office Cleaning. Additional Services include dedicated phone lines and Printing Services. Great Opportunity For Professionals, Start-Up And Established Business Owners To Setup an Office In Prime Location in Oakville (QEW and Trafalgar). **Extras** Full Served Executive Office. Easy Access To Highway And Public Transit - Lots Of Free Parking. Great Opportunity. (id:60365)
58 Stoneham Road
Toronto, Ontario
Welcome to 58 Stoneham Road! Nestled in Etobicoke's serene Eringate-Centennial-West Deane community, this gem offers the perfect balance of suburban tranquility and urban convenience. Whether you're starting a family or seeking a place to settle, this home balances residential peace with the pulse of daily life. Surrounded by tree-lined streets and friendly neighbours, this 3-bedroom, 3-bath semi-detached home is just minutes from Centennial Park, the lush Conservatory gardens, and local green spaces ideal for recreation. Everyday essentials are within easy reach, with grocery stores, cafés, and dining options all nearby, while quick access to Highway 427 and TTC bus routes ensures seamless commuting across the GTA. The area's blend of mid-century charm, modern amenities, and a strong sense of community makes this location as inviting as the home itself. Enjoy the convenience of a built-in EV charger and the ambiance of an integrated smart lighting blending technology, comfort, and eco-friendly living. This home has been loved and well looked after by the current owners for over 17 years and it's time for a new owner to continue its story. (id:60365)
72 Abbott Avenue
Toronto, Ontario
Architectural Gem in Prime Toronto Location. Discover this striking one-of-a-kind residence, blending bold architectural design with timeless charm. Designed by renowned architect Michael Brisson and known as The Barrel House, the home showcases a captivating façade with soaring arched windows, a dramatic curved roofline, and a warm brick exterior, creating privacy and character. Inside, the open-concept layout is filled with natural light and unique design details rarely found in the city. While the property offers incredible potential, it requires a renovation, presenting the perfect opportunity to restore this exceptional space to its full glory while adding your personal touch. Behind the gated entrance, a spacious interior spans four levels, featuring an amazing secluded courtyard, a garage rooftop patio, and a rare two-level garage providing exceptional storage and functionality, ideal for private outdoor entertaining and urban living. In a highly sought-after neighbourhood, just steps to shops, transit, parks, and top schools. An extraordinary opportunity for those seeking a home that makes a statement. (id:60365)
Upper - 3091 Eden Oak Crescent
Mississauga, Ontario
Welcome to this gorgeous 3000 sqft. home in the heart of Erin Mills! Combining elegance and functionality, this exceptional property features high-end finishes and spacious rooms throughout.The main floor boasts a bright, open living room, a cozy family room with fireplace, and a gourmet kitchen with top-of-the-line appliances and quartz countertops. A versatile bedroom/office adds comfort and flexibility.Upstairs, sunlight fills the hallway through a skylight, leading to two master bedrooms, one with a walk-in closet and luxurious en-suite 4-piece bathroom with a quartz countertop and Jacuzzi-style bathtub. Two additional spacious bedrooms share a Jack-and-Jill bathroom. Step outside to a beautiful backyard, ideal for relaxation or gatherings. situated close to major highways, the GO Station, community Centre, and within walking distance to popular shopping destinations. (id:60365)
2254 Denise Road
Mississauga, Ontario
Spacious Family Living in Lakeview -- If you've been looking for a home with room for everyone and everything this Lakeview beauty delivers. With 4 bedrooms upstairs, a 5th in the finished basement, and 4 bathrooms, there's space for family, guests, and a home office (or two). On the main floor, light fills the skylit family room -- a perfect spot to curl up with a book or gather for movie night -- while a separate living room offers a quieter retreat. The kitchen is the heart of the home, with a large island for casual meals and plenty of prep space, plus a walkout to the backyard deck for easy indoor-outdoor living. A main-floor powder room keeps things convenient. Upstairs, the primary suite feels like a private escape, with its own skylights, two closets, and a 3-piece ensuite. Three more bedrooms and a 4-piece bath with a Jacuzzi tub complete the second floor. The finished basement adds even more flexibility, with a rec room, bedroom, and 3-piece bath -- ideal for extended family, a teens hangout, or a quiet workspace. The attached garage fits two cars, with space for two more in the driveway. Out back, the large deck and fenced yard are ready for summer BBQs, kids play, or simply relaxing in the sun. This home is available unfurnished, or fully furnished for an additional cost -- perfect for those looking for a move-in-ready option. Living in Lakeview means being part of a connected, family-friendly community. You're close to top-rated schools, Sherway Gardens Mall, and beautiful parks like Laughton Heights Park and Valley Park. Commuting is a breeze with easy access to the QEW, GO Transit, and major routes into Toronto. Shopping, dining, and everyday essentials are all just minutes away.This is more than a house -- its a place where family life thrives. (id:60365)
180 Queen Street W
Mississauga, Ontario
Beautifully maintained brick 2-storey detached in sought-after Port Credit, walking distance to lake, parks, shops, transit & GO. This bright 3+1 bed, 4 bath home features newer windows, gas furnace & fresh paint throughout. Main & upper floors boast upgraded hardwood with matching railings/pickets. Updated kitchen offers quartz counters, stainless steel appliances & walkout to sunny courtyard. Sunken living room has pot lights, gas fireplace & sliding doors providing west-facing views; dining room with bay window, crown moulding & designer light. Spacious primary bedroom with walk-in closet, hardwood, ceiling fan & ensuite with window. Two additional bedrooms feature hardwood, large closets & sunny windows. Finished basement includes large rec/play area, bedroom with ample closet space, 3-pc bath & 3 storage/utility rooms. Laundry with garage access. Upgraded hardscaping in yard & driveway. Top-rated secondary school district (Lorne Park Secondary slated for 2026). (id:60365)
Ph06 - 10 Eva Road
Toronto, Ontario
Welcome to Evermore at West Village, This Pent House Corner Unit 2 Bedroom 2 Bath Condo Suite In Tridel & Open Living Space, Unique Layout With Spacious And Private Balcony. This Suite Comes Fully Equipped with Energy Efficient 5-star Stainless Steel Appliances, In Suite Laundry with Built-in Storage. Parking And Locker Included. (id:60365)
42 - 4111 Arbour Green Drive
Mississauga, Ontario
End Unit in a Quiet, Family-Friendly Complex in Desirable Erin Mills! This warm and welcoming 3+1 bedroom, 3.5-bath home offers comfort, style, and thoughtful upgrades throughout. The well-maintained kitchen features new pot lights, a new over-the-range microwave, and a stainless steel stove and fridge-both less than one year old. The second-floor bathrooms have been updated with brand new vanities and modern light fixtures. Beautifully refinished hardwood floors span the main and second levels, adding elegance and warmth. Unwind in the spacious primary bedroom, complete with a 3-piece ensuite and his-and-hers closets. The open-concept living and dining area is perfect for entertaining, with a walkout to a private backyard-ideal for summer BBQs. The finished basement includes a large rec room with an ensuite bath, providing flexible space for guests or a home office. Freshly painted in neutral tones and move-in ready-this is a home you'll love to live in! The total square footage is 1,986 sq. ft. as per Matterport measurements, with 1,479 sq. ft. above grade. (id:60365)
20 Lennox Court
Brampton, Ontario
Absolutely Stunning Detached Bungalow in Heart Lake! This beautifully maintained and fully renovated 4-bedroom, 4-bathroom bungalow is located on a quiet court in sought-after Parklane Estates. Steps from Etobicoke creek trail, nestled on a premium 70 x 122 ft lot, this home features a spacious primary bedroom with 4-pc ensuite (spa jet tub), walk-in closet, and walkout to yard. Custom kitchen overlooks a sunken family room with gas fireplace and patio access to a professionally landscaped, tree-lined yard. Separate living and dining rooms, hardwood flooring throughout, pot lights, and main floor laundry with garage access. Finished basement includes large rec room, office, and oversized workshop - easily convertible to in-law suite. Oversized Double garage + 6 car driveway for 8 total parking spaces, dedicated 240-volt EV charging circuit in garage. Rare opportunity in one of Brampton's most desirable communities. Move-in ready! (id:60365)
76 Willerton Close
Brampton, Ontario
Large Corner Lot Home ! Absolutely Gorgeous & Well maintained Home. Large spacious living room, family room, kitchen and room for office , with Beautiful walk out backyard. 3 + 1 Bedrooms, 4 washrooms, large windows plenty of light ! Separate Entrance to basement ! 1 bedroom self contained unit. Tons of parking with extra large driveway, two full sized garages. Close to HWY, Public transit, Malls . (id:60365)
184 Hanmer Street W
Barrie, Ontario
Welcome to this well-maintained 4-bedroom, 3-bathroom detached 2-storey home located in one of Barries sought-after, family-friendly neighbourhoods. From the moment you arrive, you'll notice the pride of ownership that shines throughout this is a home that has been cared for with attention and respect over the years.Step inside to find a functional, family-oriented layout with generous living spaces and natural light filling every corner. The main floor offers a bright living room, an inviting dining area, and a practical kitchen thats ready for your personal touch. A convenient powder room completes the main level.Upstairs, you'll find four spacious bedrooms, each offering comfortable retreats for family or guests. The primary suite features ample closet space and an ensuite bath. All bathrooms have seen thoughtful updates, including newer sinks and toilets, blending fresh finishes with classic charm.The finished basement expands your living space, perfect for a recreation room, home office, or play area flexible enough to suit your lifestyle.This home has seen key updates in recent years, offering peace of mind for years to come: furnace 1, central air conditioning, garage door, and updated fixtures in bathrooms.Outside, the property offers a private backyard space ready for summer barbecues, gardening, or simply relaxing. The driveway and garage provide ample parking, and the location offers easy access to schools, parks, shopping, and commuter routes.Whether you're a growing family or simply looking for a solid, well-kept home in a great neighbourhood, this property offers a fantastic opportunity to move in and enjoy while planning your own personal updates. Don't miss your chance to own this lovingly maintained home schedule your showing today and see the pride of ownership for yourself. (id:60365)
113 Botelho Circle
Aurora, Ontario
Aurora Luxury Detached Home! Offering Around 3,474 Sq.Ft. Of Elegant Space. The Main Floor Features Soaring 10-Foot Ceilings, Pot Lights Throughout, And A Bright Open-Concept Layout. The Gourmet Kitchen Is A Chefs Dream With A Massive Island, Stainless Steel Appliances, A Gas Cooktop, Large Breakfast Area And Direct Access To The Backyard, Ideal For Summer Barbecues And Family Gatherings. A Private Main Floor Office Adds Flexibility For Work Or Study. 2Nd Floor 9-Foot Ceilings And 4 Spacious Bedrooms, Each With Its Own Private Ensuite, Offering Comfort And Privacy For The Whole Family. The Master Bedroom Is A True Retreat, Featuring A Spa-Inspired Ensuite And An Oversized Walk-In Closet For Maximum Convenience. This Home Located Just Minutes From Highway 404 For Easy Commuting, Top-Ranked Schools, Supermarkets, Restaurants, Golf Courses, Shopping Centres, And The Stronach Aurora Recreation Complex. Everything You Need Is Within Easy Reach. This Home Combines Stylish Design, High-End Finishes, And Thoughtful FunctionalityThe Perfect Blend Of Beauty And Practicality In A Sought-After Neighborhood. (id:60365)
50 Drury Street
Bradford West Gwillimbury, Ontario
Bright, clean 2 Bed, 1 Bath unit with 1 Parking Spot in Bradford for Rent! Enjoy comfort and convenience in the heart of Bradford - walking distance to: grocery stores, Local restaurants & cafes. GO Station, Schools & parks. Ideal for small families, couples, or working professionals. Move in and enjoy! (id:60365)
381 Poetry Drive
Vaughan, Ontario
Welcome to your dream home, nestled in a quiet private court, and offering the perfect blend of luxury space, and endless potential. Sitting on a very large lot, this beautifully maintained home features approx 4331 sq.ft with room to grow both indoors & out. Build a dream pool with a cabana bar & still have space for a basketball on pickleball court. 3 car garage, plus long driveway for 6 more cars, total 9 parking spaces. Porcelain ceramic flooring in hall entrance + kitchen, hardwood strip flooring throughout main floor + 2nd floor bedrooms. Private Den on main floor for zoom calls. Large beautiful chef's dream kitchen, premium miele side by side fridge freezer. Built in stainless steel appliances + cook top stove, large bright bedrooms, 3 baths on second floor for getting ready in the morning much quicker. Great idea to raise a family. Shows amazing. (id:60365)
216 - 2502 Rutherford Road
Vaughan, Ontario
Villa Giardino Maple! Never has there been choice to live in such a Grand and Charming Community! On a cul de sac you will find the nature walk on the grounds calming and peaceful. If you want a little more action step into the building and participate in morning coffee, a stroll through the hallways chatting with friends or simply pop in to Tombola (BINGO) night or cards with friends or perhaps a scheduled dinner party and dancing ... You choose! Never a dull moment in our Welcoming carefree community! This is a wonderful unit in Villa Argento on the second floor with 2 bedrooms and 2 baths. Not to mention inviting family and making dinner at home! Newer Kitchen with a lot of cupboard space, pot drawers, pantry and newer counter tops, undermount lighting and newer appliances. Entertain your entire family and guests with plenty of room to spare. Ample counter space ensures every chef and young chef in training can work their magic. Good sized second bedroom for a stay over guest or two with walk in closet. Primary Suite has an ensuite bathroom and plenty of space for mobility. Also features a walk-in closet. Villa Giardino apartments offer a great value for the space available especially at this excellent price. (id:60365)


