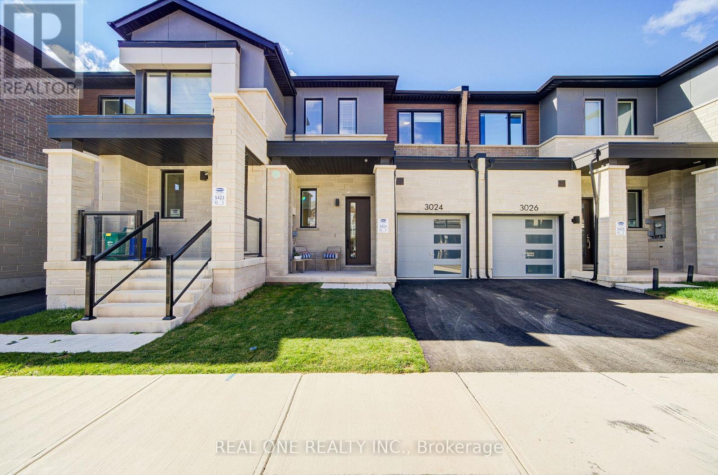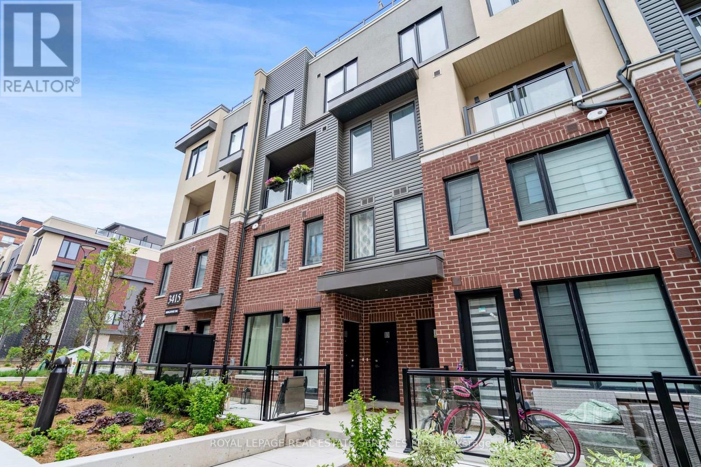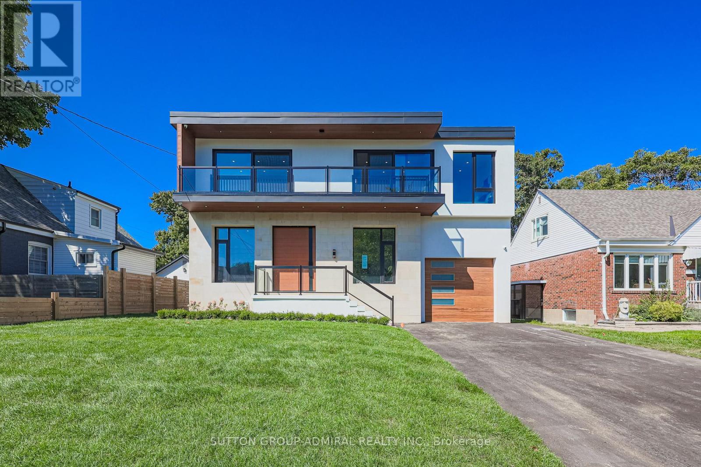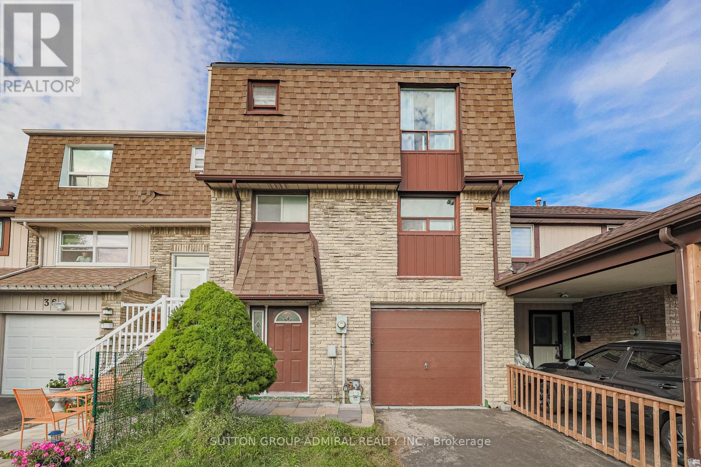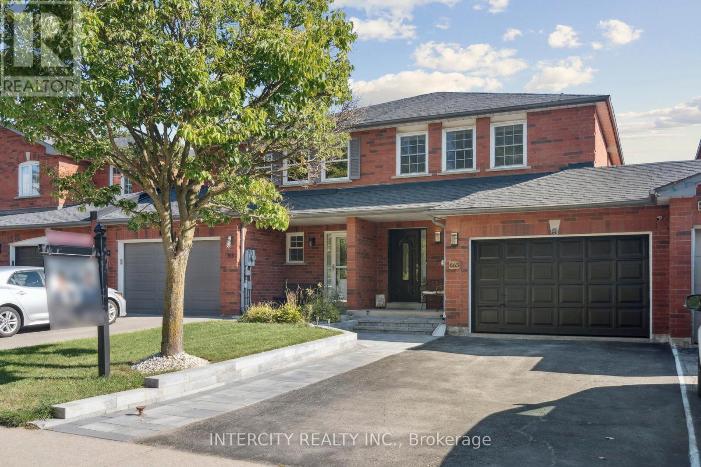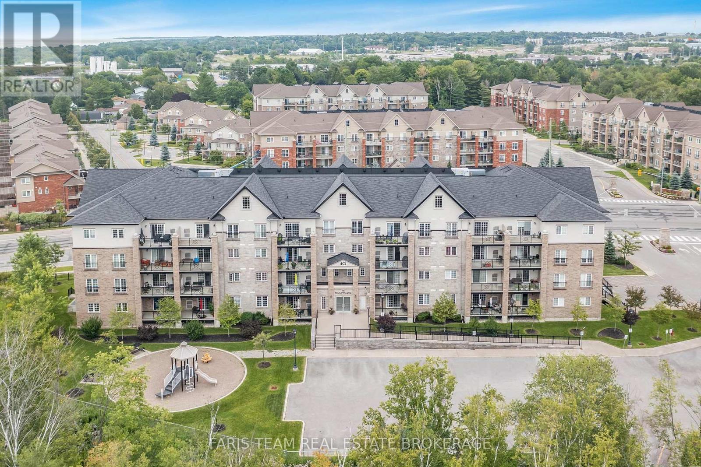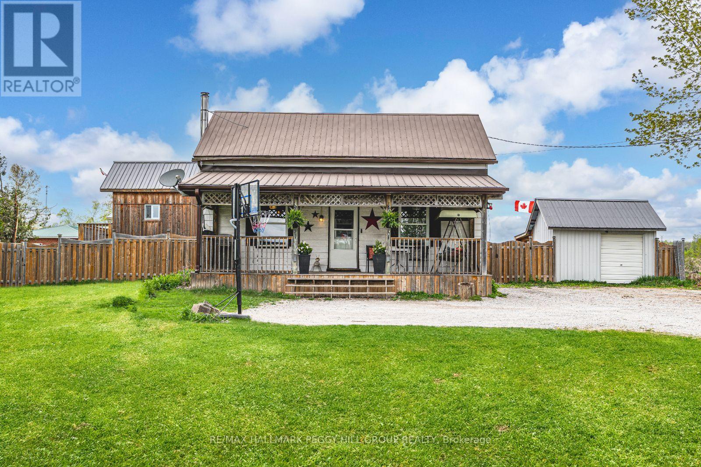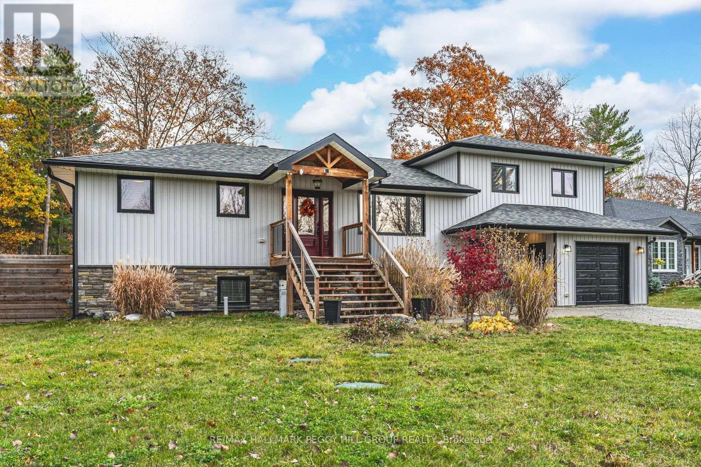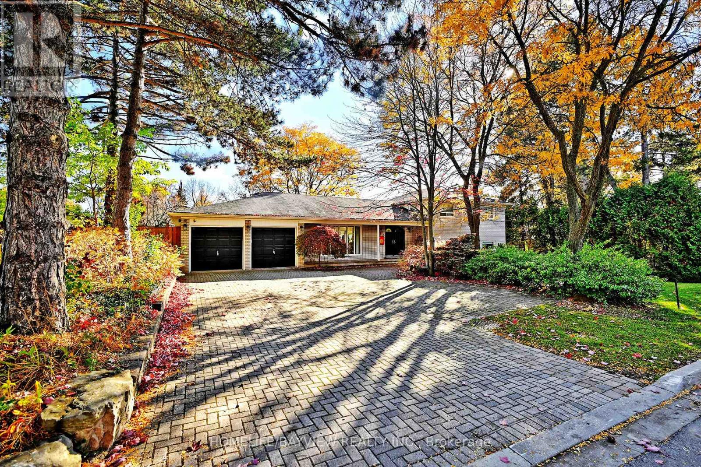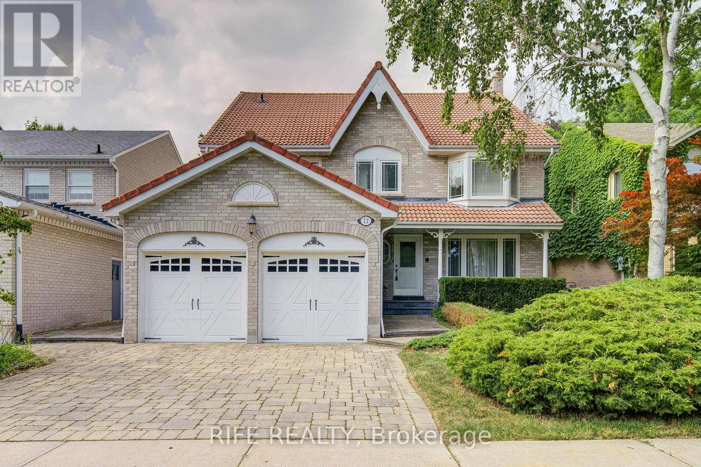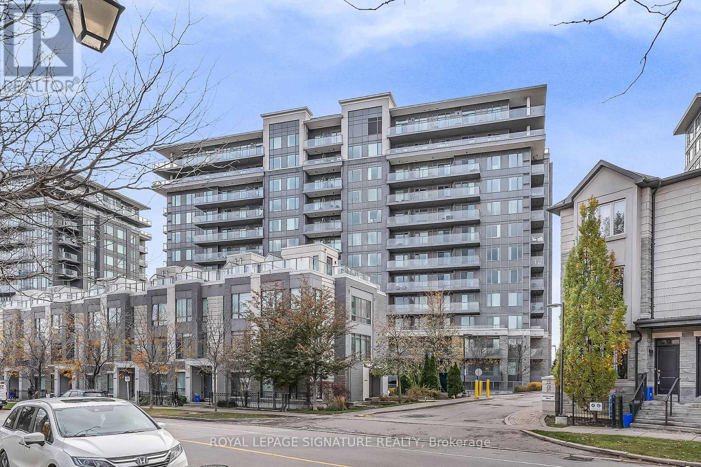3024 Langdon Road
Oakville, Ontario
This outstanding Mattamy-built townhome, just over a year old, showcases more than $55,000 in premium upgrades and offers a perfect blend of modern comfort and sustainable living in the highly desirable Upper Joshua Creek community. The home features 9-foot ceilings with hardwood flooring throughout the first and second levels, along with a bright open-concept layout that combines the family room and kitchen, complete with a sleek quartz island, upgraded cabinetry, stainless steel appliances, a stylish backsplash, and an extra-deep sink. A cozy fireplace creates a warm atmosphere ideal for everyday living and entertaining, while the solid wood staircase with upgraded handrails and pickets adds timeless elegance. Upstairs, three spacious bedrooms and upgraded bathrooms enhance everyday comfort. The main bath includes a frameless glass tub enclosure, all the baths are finished with upgraded quartz countertops, modern cabinetry, matte black fixtures, rain shower heads, and frameless glass showers. Additional highlights include upgraded tile, LED pot lighting in the great room, upgraded electrical switches throughout, and enhanced interior trim and baseboards. Sustainability is at the forefront with a geothermal energy system for efficient heating and cooling, extra insulation, high-performance windows, and advanced ventilation for a quieter, more energy-efficient home. Set within the heart of Oakville, this thoughtfully designed community features schools, park, and village square, with shopping, dining, and waterfront recreation only minutes away. Commuters will appreciate the easy access to the QEW, Highways 403 and 407, Oakville GO Station, and Torontos downtown core, as well as proximity to Lake Ontario and Pearson Airport. (id:60365)
11 - 3425 Ridgeway Drive
Mississauga, Ontario
Location And Value (it's the only one that provides both), This is an amazing Corner unit with your own Terrace, Specaous2 bedroom Townhouse, two stories and, 9' ceiling, stainless steel appliances, 4 pc en-suite in the Principal room. walk to shopping, transit, and highways. It comes with Free WiFi And Parking. (id:60365)
957 Dormer Street
Mississauga, Ontario
Welcome to 957 Dormer Street, an extraordinary custom-built residence in Lakeviews most sought-after neighborhood, just minutes from the waterfront and Lakefront Promenade Park. Designed with luxury and lifestyle in mind, this home combines timeless craftsmanship with modern elegance. Entertain effortlessly in the soaring family room with cathedral ceilings or gather in the gourmet chefs kitchen featuring quartz countertops, a waterfall island, premium built-in appliances, and a private butlers pantry. Retreat outdoors to your own resort-style oasis complete with a sparkling inground pool, cabana with bathroom and change room, and a custom-designed patio ideal for summer entertaining. The primary suite is a true sanctuary, offering a spa-inspired 5-piece Ensuite, walk-in closet, and direct access to the pool. With four generously sized bedrooms, a convenient second-floor laundry, and a finished lower level boasting a state-of-the-art soundproof theatre and rejuvenating steam shower, this home is perfectly tailored for both relaxation and celebration. Completed with brand new professional landscaping (2025), 957 Dormer is a rare opportunity to own a showpiece property in one of Mississauga's most prestigious communities. Property taxes subject to reassessment due to reconstruction. (id:60365)
38 Macassa Court
Brampton, Ontario
Affordable living in Heart Lake! This charming starter home sits on a quiet cul-de-sac, perfect for first-time buyers looking for value and convenience. Enjoy a modern, fully updated kitchen with quartz countertops and stainless steel appliances, renovated bathrooms, and an open-concept living/dining area with a walkout to a spacious deck. The fully fenced backyard offers plenty of room for kids or pets, and the tandem 2-car garage provides both parking and extra storage. A move-in ready home in a family-friendly community, close to schools, parks, shopping, nature, and transit. (id:60365)
665 Fothergill Boulevard
Burlington, Ontario
Beautifully updated freehold townhome in Burlington's desirable Pinedale community, right on the Oakville border. Main floor features hardwood flooring, crown moulding, and pot lights. The upgraded kitchen offers extended cabinetry, backsplash, quartz counters (2025), and a walkout to a private fenced yard with extended driveway (2024). Upstairs has 3 spacious bedrooms with new LVP flooring (2025). Finished basement includes a large rec room, full washroom (2023), laundry, pot lights, and cold cellar. Major updates: furnace (2025) and owned water heater (2025). Conveniently located near the planned Costco, with an upcoming underpass. Easy access to Lakeshore Rd, Tim Hortons, Food Basics, Longos, Home Depot, gym, VIP Cineplex, QEW, and Appleby GO. Steps to schools, parks, trails, waterfront. Move-in ready with modern finishes throughout! (id:60365)
210 - 40 Ferndale Drive S
Barrie, Ontario
Top 5 Reasons You Will Love This Condo: 1) Experience effortless everyday living in this beautifully spacious 1,110 square foot condo, featuring two generously sized bedrooms and two full bathrooms, and the ability to accommodate a quick closing, tailored for those who value space, simplicity, and seamless flow 2) Beautifully finished with granite countertops in the kitchen and bathrooms, high-end Maytag appliances, aWhirlpool water softener, an Energy Star-certified Ecobee smart thermostat, designer palm leaf ceiling fans, California shutters, stunning wood accent walls, a gorgeous tiled entertainment wall with TV wall mount and a cozy Napoleon 60" electric fireplace with a remote in the living room 3) The open-concept layout includes a modern kitchen and spacious bedrooms, including a primary suite with its own ensuite bathroom 4) Enjoy outdoor living on the large private balcony in a pet-friendly building with a gas furnace, central air conditioning, indoor parking, and a personal storage locker 5) Conveniently located close to trails, Bear Creek Eco Park, schools, shopping, restaurants, community centres and seniors centres, Highway 400 access, Barrie's downtown core and beaches, and features an outdoor gym area, playground, patio pergola with seating and plenty of visitor parking for guests. 1,110 above grade sq.ft. (id:60365)
1601 Penetanguishene Road
Oro-Medonte, Ontario
HALF-ACRE COUNTRY LIVING WITH A POOL, HOT TUB, BUNKIE, WORKSHOP, & COZY INTERIOR! Life feels bigger, brighter, and a whole lot more fun on this half-acre country property, where the backyard practically dares you to cancel your weekend plans and stay home instead. Picture slipping out the kitchen walkout to start your morning by the pool, wandering over to the hot tub under the hardtop gazebo as the sun drops, then ending the night around the fire with the kind of laughter that always gets too loud. When friends decide to stay over, the fully insulated bunkie with hydro steps in like the hero of every sleepover. There's room to tinker in the workshop, spots to stash the toys in the shed, and updated decking and fencing that keep everything feeling polished, with well improvements adding extra peace of mind. Recent upgrades keep the essentials running smoothly, including a durable metal roof, updated gutters and downspouts, a replaced furnace and air conditioner, an owned hot water tank, previously updated electrical, and newer appliances, including a dishwasher, microwave, mini-bar fridge, and washer and dryer. Once inside, the space wraps you in that warm, wood-lined coziness that makes every day feel like a weekend away, with a stone-accented wood stove anchoring the living room, a tucked-away office nook, and a kitchen filled with rustic charm, ample cabinetry, a tile backsplash, and a pass-through window that keeps the dining room connected. The main-floor primary bedroom offers easy flow, while the two upper bedrooms sit beneath glowing wood ceilings and a rough-in for a future bathroom. All of this sits minutes from Barrie, Midhurst, Snow Valley, and Horseshoe Valley, and offers convenient highway access, creating a lifestyle that feels easy, inviting, and full of country character. (id:60365)
74 Dunlop Street E
Barrie, Ontario
Turn-Key Restaurant Opportunity - Asset Sale Only - Downtown Barrie Exceptional opportunity to acquire a fully built, turn-key restaurant located in the heart of downtown Barrie. This asset sale includes all fixtures, furnishings, and equipment-perfect for a seamless transition to your own concept. The space features a fully equipped commercial kitchen, inviting dining area, and strong street visibility along a high-traffic corridor surrounded by shops, offices, and waterfront attractions.Ideal for an experienced operator or an entrepreneur looking to launch a new venture without the cost and time of building from scratch. No brand, name, or business entity included.Move-in ready and available for immediate operation.Serious inquiries only. (id:60365)
45 Evergreen Avenue
Tiny, Ontario
TURN-KEY MODERN LIVING NEAR GEORGIAN BAY WITH DESIGNER FINISHES & IN-LAW SUITE POTENTIAL! Tucked away on a peaceful 0.36-acre lot framed by mature trees, this beautifully crafted 2019 home offers a calm, connected, and effortlessly modern lifestyle. Step inside to the bright, open-concept main living area, where sunlight pours through large windows and highlights sleek vinyl plank floors, pot lights, and timeless neutral finishes. The kitchen is the true heart of the home, featuring crisp white cabinetry, stainless steel appliances, pendant lighting, a subway tile backsplash, a stunning butcher-block island perfect for casual breakfasts, and a charming apron sink overlooking the yard. Whether you're hosting dinner with friends or enjoying quiet evenings in the adjoining living room, every detail feels designed for connection and ease. The thoughtful layout places the spacious primary suite in its own private wing, complete with a walk-in closet and an elegant 4-piece ensuite for a quiet retreat. Downstairs, the bright lower level boasts 8.5-foot ceilings, a large rec room with a bar, a bedroom, a full bathroom, and a walk-up entrance to the garage, providing ideal in-law suite potential or extra space for entertaining. Outside, enjoy the fresh air and natural beauty that come with being just minutes from Georgian Bay's beaches, local parks, dining, and recreation. Complete with a fully insulated double garage with drive-through access, a high-efficiency furnace, and a 200-amp panel, this move-in ready #HomeToStay delivers comfort, versatility, and a setting you'll never want to leave! (id:60365)
3 Wildrose Crescent
Markham, Ontario
Detached With 4 Bedrooms, 4 Washrooms, 7 Parking Spots situated on a generous 100 by 151 Lot Size at the Sought-after Bayview Glen Community! High-ranked Bayview Glen Public School.Upgraded Kitchen With Quartz Countertop & Stainless Steel Appliances, Dining Room Walkout To Backyard. Beautiful sunroom with large windows and a separate entrance offers a great office space that is filled with natural light overlooking the backyard. 4 Walk-outs To The Backyard From Every Level. Primary Bedroom With Luxury Ensuite and walk-in closet. Finished basement with a Fireplace and Walkout to Backyard, Double Door Entry, Interior Access To Garage from the Sunroom.SpaciousBackyard with a beautiful shape pool. No Sidewalk, Steps To Loads Of Amenities , Minutes To Hwy 404,and Grocery stores. (id:60365)
22 Chambery Crescent
Markham, Ontario
Spectacular 4Bdrm Henry Summerfeldt Model Is Just Steps To Historic Main St. Unionville. Over 3500 sqft above ground. Gleaming Hardwood, Crown Moulding & Potlights Throught Out The Main Flr. Gourmet Kitchen W/Central Island And Open To Breakfast Area W/Large Picture Bay Windows Overlooking Backyard. Sunken Family Rm With Custom Flr To Ceiling F/P And W/O To Private Yard W/Interlock, I/G Pool, & Perennial Gardens. Renovated Gourmet Style Kitchen With Granite Ctr, Island And B/I Appliances. Master W/ Spa Like Ensuite & W/I Closet. The library, bathed in natural light from its expansive skylight, is filled with warmth and sunshine throughout the day. Bright And Spacious 3rd Floor Loft With 4th Bdrm with ensuite. All Newer energy saving windows, Newer Rang hood, Dishwash, Washer. newer Owned furnace and HWT, Newer pool equipment included: Sand Filter, Gas Heater, Pool Pump and pool cover, newer Finished basement, lifetime Roof, Raking High school. Furnitures are negotiable. (id:60365)
520 - 277 South Park Road
Markham, Ontario
Discover the perfect blend of style, comfort, and convenience in this bright and spacious 1-bedroom suite at the prestigious Eden Park II. Boasting 9-ft ceilings and a modern open-concept layout, this home offers a welcoming flow ideal for both relaxing and entertaining. The upgraded kitchen features sleek stainless steel appliances, a large centre island, and full-height cabinetry, creating the perfect space for cooking or hosting friends. The living area opens onto a private terrace, allowing for easy indoor-outdoor living. Beautifully maintained and move-in ready, this residence delivers contemporary design with everyday functionality. Enjoy a full range of premium amenities, including a 24-hour concierge, indoor pool, fully equipped fitness centre, party and meeting rooms, and a guest suite for visitors. Complete with one underground parking spot and an owned locker, this unit provides everything you need for comfortable condo living. Located steps from Viva Transit, and minutes to Highways 404 & 407, shops, parks, and restaurants, this prime address offers effortless access to everything you love. (id:60365)

