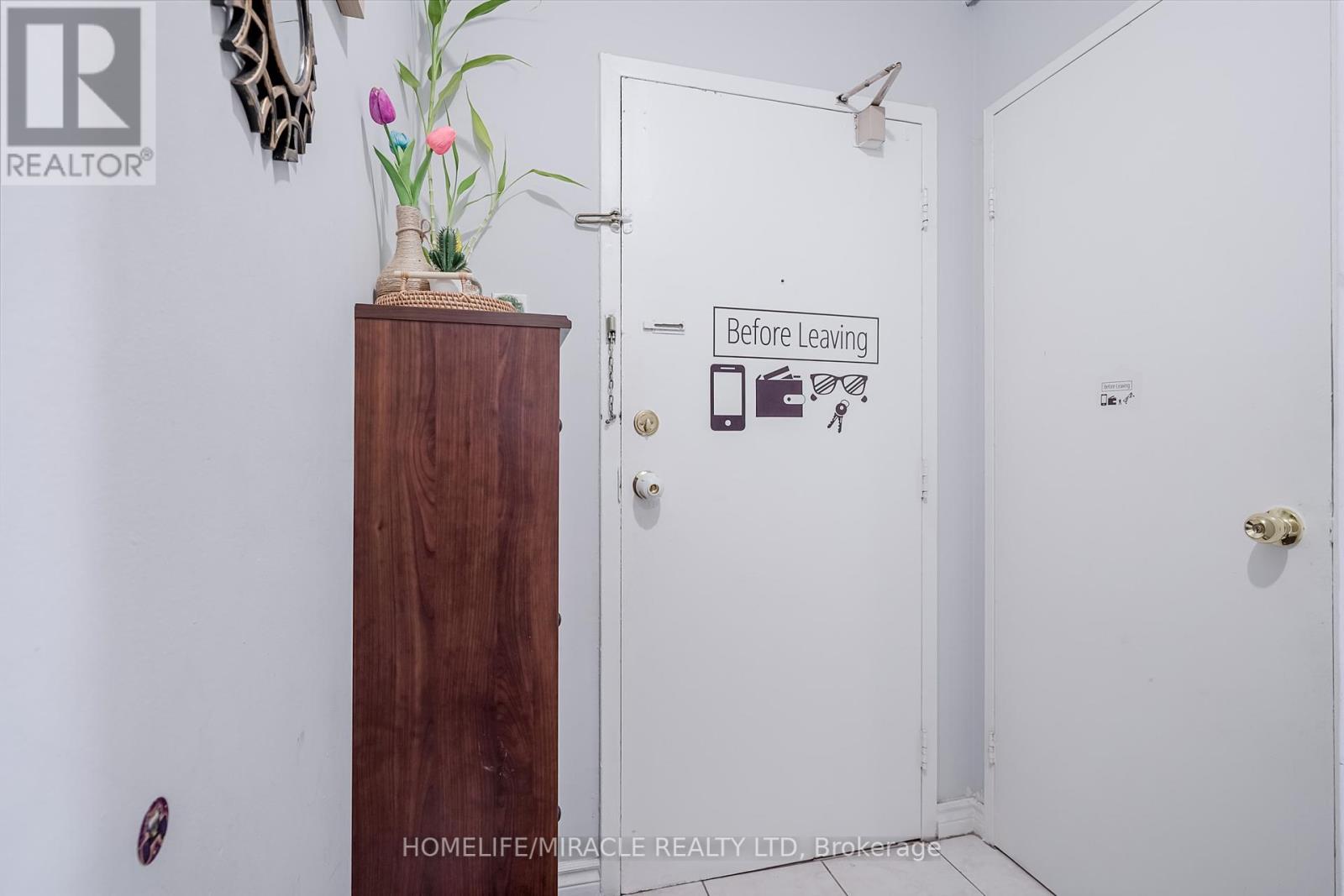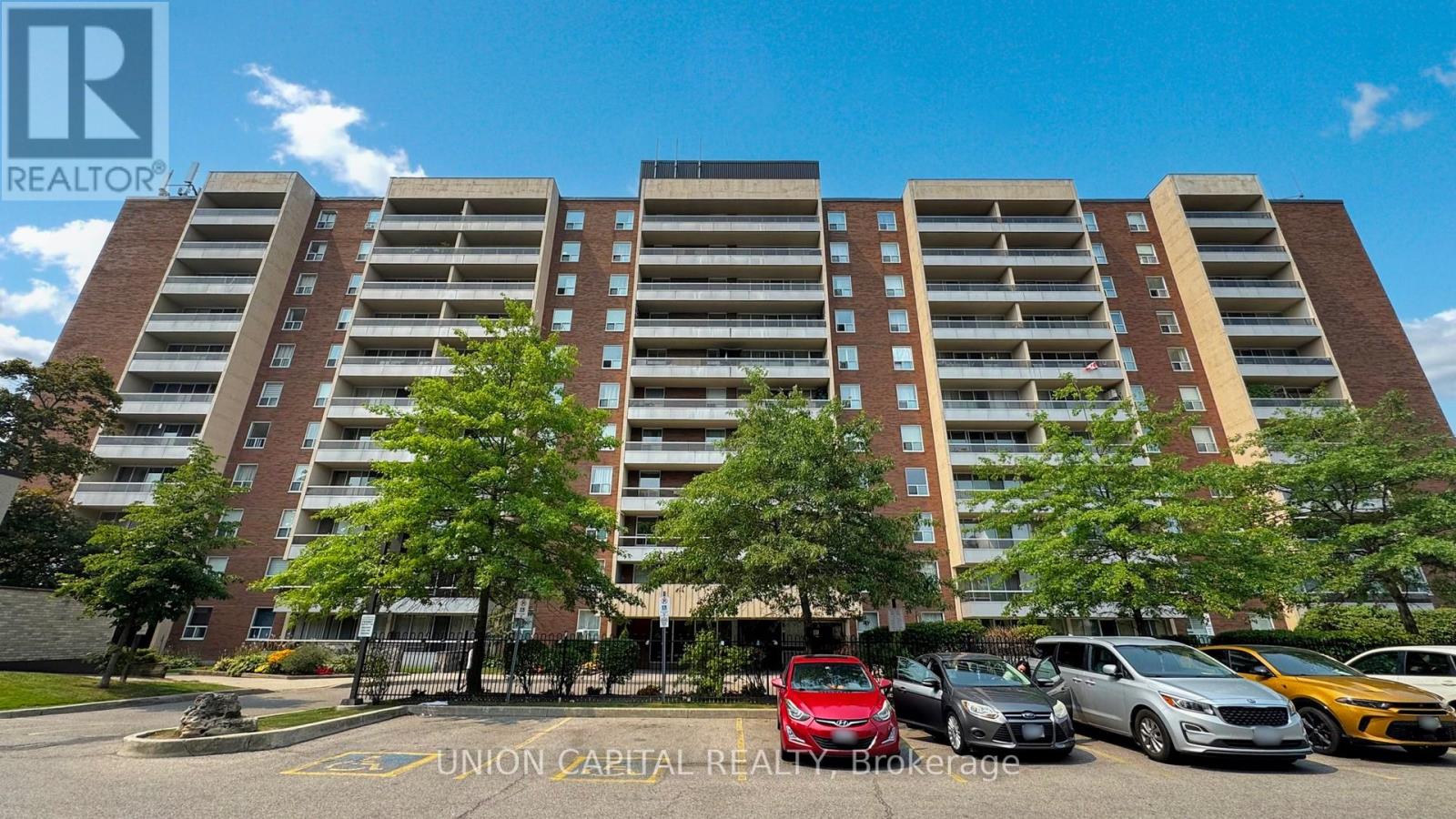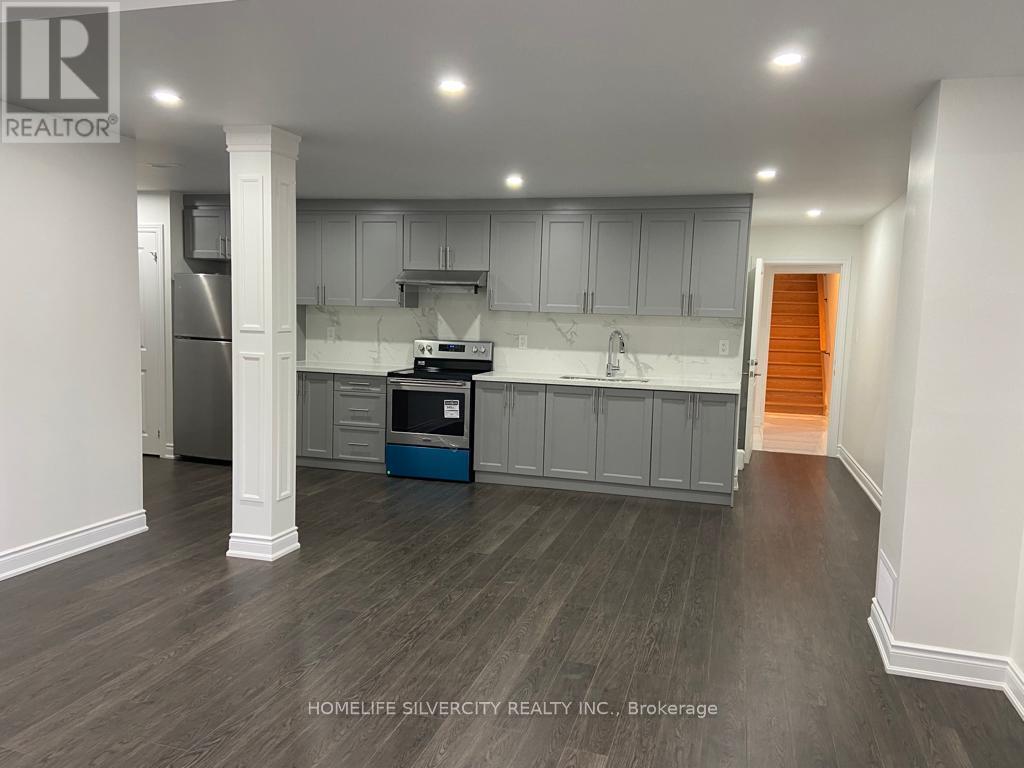23 Governor Grove Crescent
Brampton, Ontario
** PREMIUM LOT 56' x100' ** Sought after location! Beautifully maintained detached home offers a Double Car Garage with interior access! Great Value! Move in ready! Explore all the benefits of this lovely home - curb appeal with a wide lot that offers space between you and your neighbours. An inviting covered front porch. A tree-lined street. Inside, you will find a thoughtfully designed layout, with spacious and functional rooms. Thousands spent in upgrades- new vinyl flooring (2025), hardwood, composite deck, updated kitchen, fresh neutral decor, 6 appliances, modern upgraded lighting, upgraded vinyl windows, a newer roof, a stone front Gas Fireplace, a Primary bedroom with a private ensuite bath and walk-in closet, a Finished basement with access from the garage and more! All the big items are taken care of so you can simply move in and enjoy.The heart of the home offers generous, light-filled rooms. A walk out to a large composite deck overlooking your private, landscaped backyard oasis - Perfect for morning coffees, summer barbecues, room for the kids to play and for simply relaxing enjoying quiet evenings under the trees and stars. Beyond the home, the location is a true highlight. Youre just minutes from shopping, schools, public transit, the GO Train, major highways, downtown Brampton, Gage Park, restaurants, and scenic trailways. Convenience and lifestyle are always at your doorstep. If you've been searching for a home with space, style, updates, outdoor living, and convenience, this is the One! Book your private viewing today. Welcome home! (id:60365)
117 Richwood Crescent
Brampton, Ontario
Great Opportunity for First Time Buyers and Investors!! Corner Freehold, 3 Bedrooms, 4 Washrooms Townhouse, Feel Like a Semi-Detached Home, With a LEGAL STUDIO BASEMENT APARTMENT. Double Door Entrance, Carpet Free, Pot Lights, main Floor Smooth Ceiling. New Furnace and Air Condition, New kitchen, New garage door, Upstairs all Windows Installed in 2021, Fresh new concrete driveway, new closet doors and more. Convenient access to Parks, Schools, Shopping, GO Station, Hwy's Transit and other Amenities (id:60365)
Lower - 5169 Palomar Crescent
Mississauga, Ontario
Amazing 2 Bedroom Basement And One Full Washroom In The Heart Of Mississauga. Separate Entrance With Its Own Laundry. Close To Schools, Shops, Steps to a Big Plaza with all the Shops. Freshly Painted and Updated. Easy Access To Highways 403 & 401. (id:60365)
52 Linderwood Drive N
Brampton, Ontario
Rare opportunity to own a luxurious 4+2 bedroom detached home on a premium 66x85 ft corner lot in a highly desirable neighbourhood. This well-maintained property features a spacious main floor with a family room and fireplace, bright living and dining areas with pot lights, and a modern kitchen with stainless steel appliances, center-island, backsplash, and ceramic flooring.The second floor offers a large primary bedroom with a 5-piece ensuite and his & her closets, plus a den that can be used as an office or converted into a fifth bedroom. A striking spiral staircase adds to the homes appeal.The finished 2-bedroom basement has a separate entrance from the garage and includes its own laundry area with a dishwasher ideal for rental income or extended family. Additional features include two sets of washers and dryers, crown molding on the main level, two upgraded bathrooms with quartz counters, a metal roof, backyard shed, and parking for six vehicles.Conveniently located near schools, parks, grocery stores, plaza, and GO Station. (id:60365)
73 Headwater Road
Caledon, Ontario
Client RemarksWelcome to this open concept beautifully maintained 4 bedroom, 3 bathroom home in a family neighbourhood of the Bolton. From the moment you step inside, you'll be greeted by a large main floor with a Dream Updated Modern Kitchen serving as the heart of the home!. This home sits on a PREMIUM lot ( 150' DEEP!), has hardwood throughout and offers luxurious living. Enjoy a bright and airy living room with large windows that flood the space with natural light. The cozy fireplace is perfect for those cooler evenings. The modern kitchen features stainless steel appliances, an Island with large breakfast bar with seating, plenty of counter space, and ample storage in custom cabinetry. Large primary bedroom, walk-in closet, and a spa-like en-suite bathroom. Crown Molding, Pot Lights, Smooth Ceiling, Updated Stairs, Upgraded Doors, Updated bathrooms, Main Floor Laundry Room With Access To Double Car Garage. Step outside to the backyard and indulge in above ground pool, Hot tub, entertaining patio and Garden Shed.This home offers both convenience and tranquility, is located just minutes from top-rated schools, shopping, dining, and has easy access to major highways, Possibility for Separate Entrance To Basement AND In-Law Suite. (id:60365)
1003 - 2645 Kipling Avenue
Toronto, Ontario
A Luxury Living At An Affordable Price. A Very Beautiful 2 Bedroom, Master Bedroom With Ensuit Washroom.2 Bath, Very Bright, Spacious And Very Well Maintained Unit With Spectacular View. Open Balcony With Unobstructed View. Close To All Amenities. Walking Distance To School, Place Of Worship, Hospital, Mall, TTC Transit, Humber Collage, One Bus To Kipling Subway. A Great Opportunity To First Time Buyer, Investor. Lets Move In And Enjoy. (id:60365)
913 - 31 Four Winds Drive
Toronto, Ontario
Large 3 bedroom unit with primary bedroom ensuite. Beautiful layout with ample space in each room. This unit includes a 2nd balcony in the primary bedroom. Well maintained building and situated in a convenient location with many amenties such as shopping, TTC and easy access to highways. (id:60365)
3501 - 4099 Brickstone Mews
Mississauga, Ontario
Turn-key Lifestyle at Square One, FULLY FURNISHED Condo at 4099 Brickstone Mews #3501** Start living your future *the moment you get the keys.* This 35th-floor stunner in the heart of Mississauga comes **Fully Furnished** with modern, high-quality pieces, just bring your suitcase. Enjoy 690 sq ft of sleek interior space + 120 sq ft of panoramic balcony views, high ceilings, and sun-drenched windows. With a washer/dryer, luxury finishes, and every amenity at your doorstep (gym, pool, BBQ, kids zone, more), this home is not just ready, it's waiting. Steps to Square One, Sheridan College, and GO Transit. Perfect for professionals in tech, finance, or entrepreneurship looking to skip the stress and start living. **Own the view. Own the vibe. Own the lifestyle !! Inclusions: All Existing Elfs, Window Coverings, S/S Fridge, Stove, B/I Dishwasher, B/I Microwave, Washer/Dryer, FREE FURNITURES (Living room couch, Living room computer desk, Living room TV stand, TV, Living room coffee table, Living room shelf, Living room shelf long, Bedroom dresser, Bedroom dresser black, Bed frame, Brand New Bed (2025), Patio deck bench storage x 2, Closet shelf long, Projector Screen, and Kitchen Bar stools x 3) (id:60365)
906 - 1360 Rathburn Road E
Mississauga, Ontario
Furnished 2 bedroom plus den east facing spacious condo apartment. Rent includes all utilities plus high speed internet and cable. Condo amenities include gym, pool, jacuzzi etc. Less than a year lease possible. (id:60365)
501 - 25 Neighbourhood Lane
Toronto, Ontario
Welcome to Desirable " Queensview- Backyard Condos". 1 Bedroom unit with 1 Parking & 1 locker in boutique building. An open-concept layout with an abundance of natural light. Bedroom with a walk-in closet. Close to all amenities and 10 minutes to downtown Toronto. Humber River Trail at your doorstep. Hike to water front or High Park. Frequent bus schedule and minutes away from Old. Mill Subway Station and Mimico Go Station. Enjoy all the amenities the building offers, including a rooftop terrace, fitness Centre , Party room, and BBQ area. (id:60365)
5033 Hurontario Street
Mississauga, Ontario
Excellent opportunity to own a profitable business specializing commercial vehicle windshield stone chip repairs. Many commercial accounts including company van and truck fleets, municipal transit buses, coach buses, etc. Same owner since 2012 with long established name-brand clientele. Owner retiring - easy 1 person operation with high profit margins. Fully-mobile business with no rent and complete training provided. Over 20,000 repairs completed to date! Lots of potential to grow sales - current owner operates in only 3.5 days/week. Don't miss this amazing opportunity to be in a recession-proof/covid-proof business. Consistent sales of over $100K/year and purchase price includes all equipment and training. (id:60365)
Bsmt - 27 Sister Oreilly Road
Brampton, Ontario
Nice and Bright Brand new Legal Basement for Rent. Spacious, Separate Entrance and One Parking available. Tenant will pay 25% of utilities. (id:60365)













