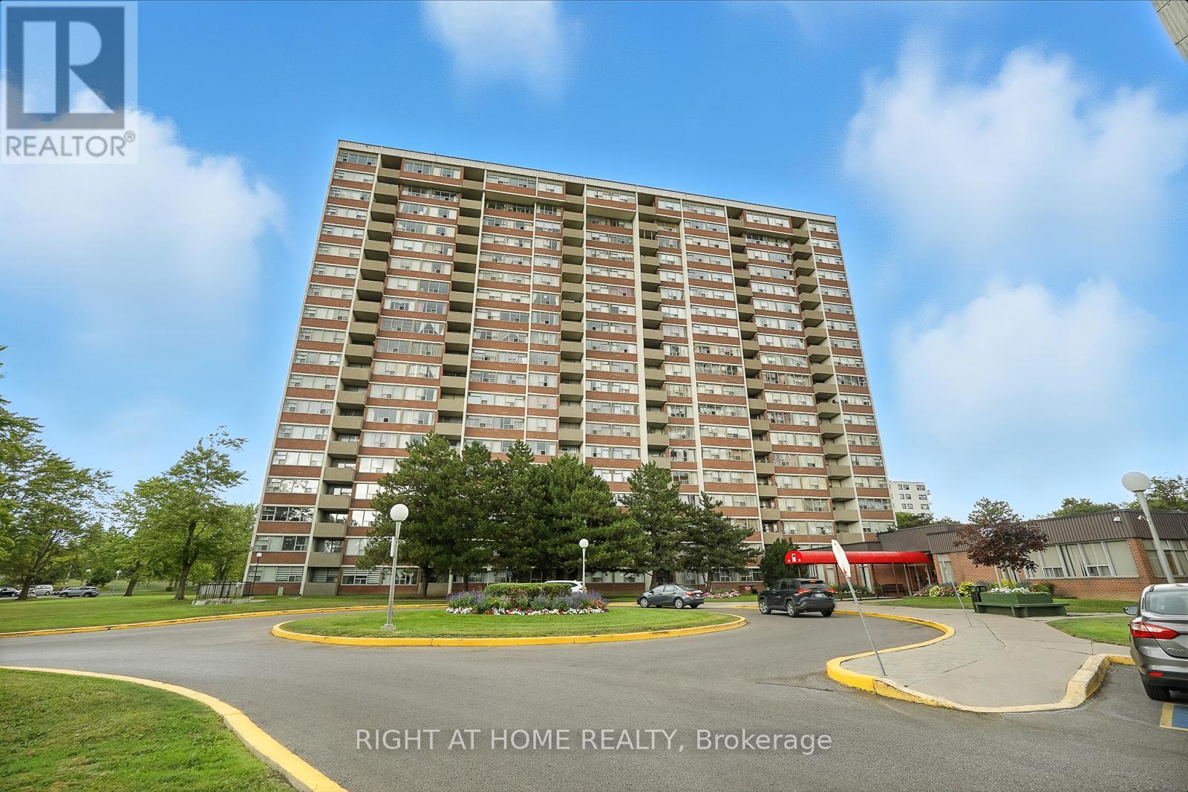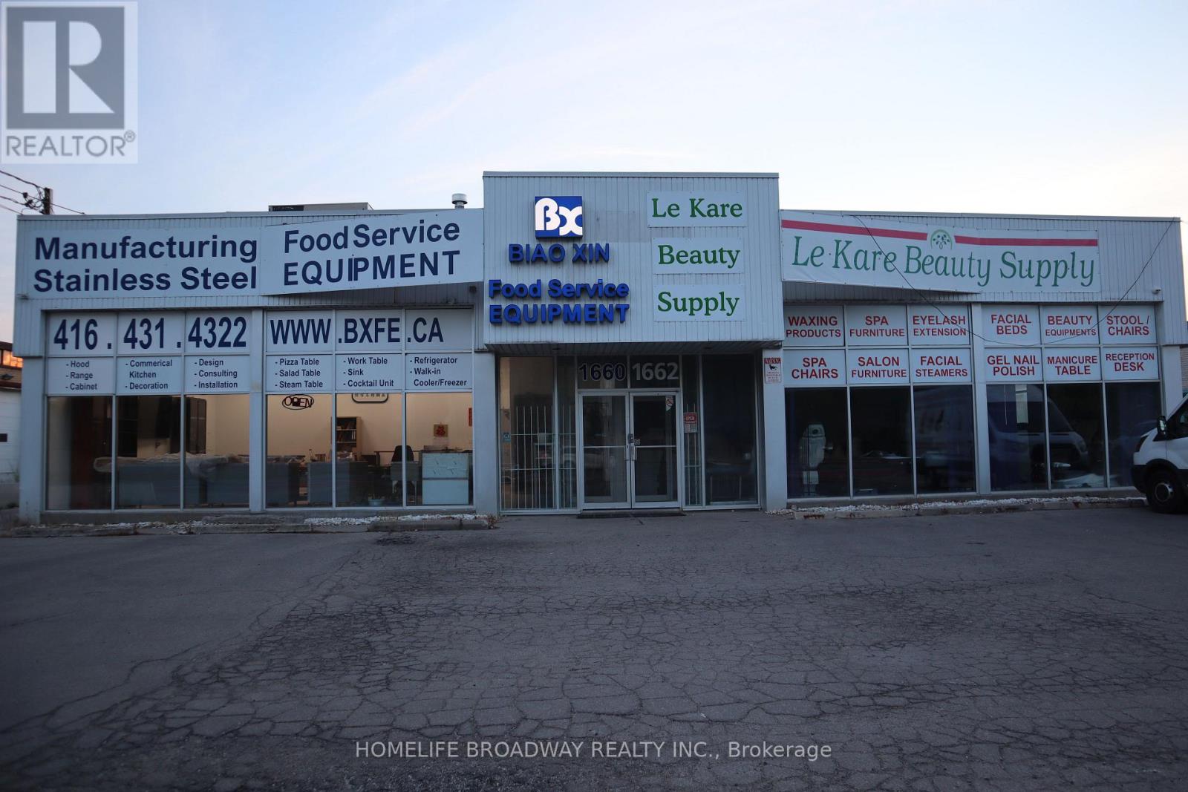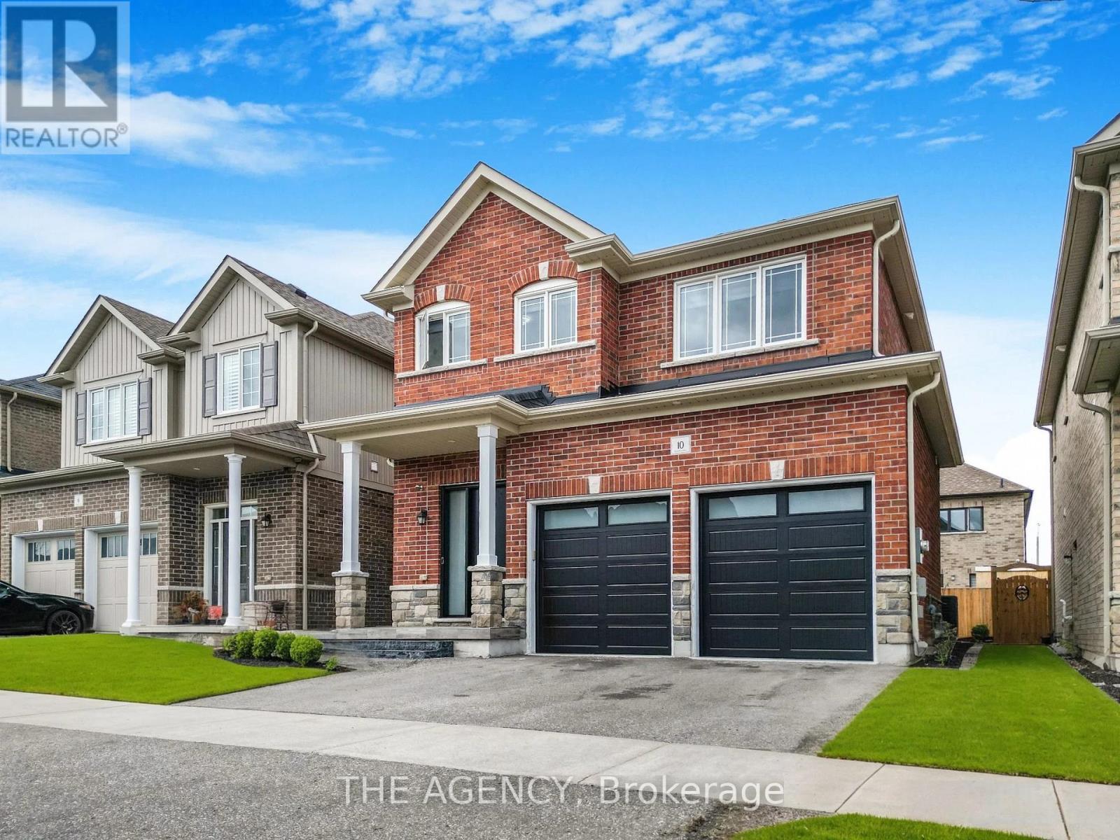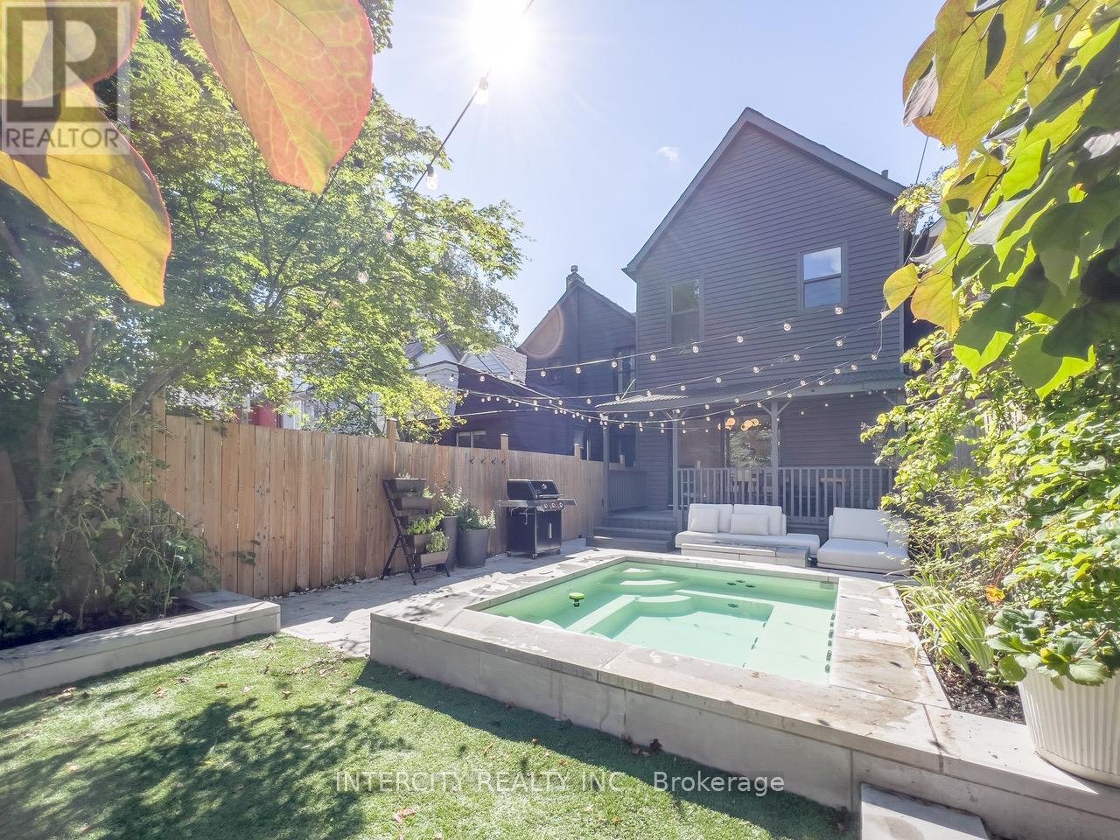3007 - 28 Interchange Way
Vaughan, Ontario
Festival - Tower D - Brand New Building (going through final construction stages) 500 sq feet - 1 Bedroom & 1 Full bathroom, Balcony facing East - Open concept kitchen living room, - ensuite laundry, stainless steel kitchen appliances included. Engineered hardwood floors, stone counter tops. (id:60365)
92 Lloyd Street
Whitchurch-Stouffville, Ontario
This stunning 2024 custom-built home in Whitchurch-Stouffville features 4 bedrooms and 4 bathrooms, with 3,400SF of above-ground finished area and perfect for family living. This elegant property with a 58-foot frontage includes a double garage, a 6-car driveway, and a spacious backyard ideal for outdoor activities. The main floor highlights a chef's kitchen with premium Wolf, Sub-Zero and Bosch branded built-in stainless steel appliances, quartz countertops, and an oversized island, along with spacious dining, living and family areas. There are MDF wall mouldings throughout, a built-in mudroom cabinet, and custom shelving in the family room for decorations, keepsakes & trophies! With the built-in Bose speaker system, you can effortlessly set the ideal ambience to suit your mood, while enjoying cozy evenings by either of the 2 gas fireplaces in the family and living rooms. On the 2nd Floor, each bedroom offers a walk-in closet and ensuite access, with the primary bedroom featuring an oversized closet with built-in shelving and a luxurious 5-piece spa-style ensuite, plus dimmable pot lights in all rooms. Exquisite hand-scraped and wire-brushed engineered hardwood flooring flows throughout the main and 2nd floors, while the finished basement includes a backyard walk-out and a rough-in bathroom for future expansion. Ideally located just off Main Street, this home offers a peaceful retreat within walking distance to Stouffville GO Train, shopping, dining, and professional services. Nearby amenities include the Stouffville Arena, Stouffville Memorial Park, baseball diamonds, a tobogganing hill, and the Stouffville Conservation Area, perfect for nature lovers and active families. Don't miss this perfect blend of luxury, comfort, and convenience; schedule your viewing today! (id:60365)
902 - 45 Silver Springs Boulevard
Toronto, Ontario
This spacious 1187 sq ft corner unit is an affordable condo with 3 bedrooms in the heart of Scarborough. The condo fees on this unit have DECREASED in recent years while still including heat, water and cable TV. This home includes 1 parking, a private balcony, ensuite laundry and ensuite locker. Steps to the TTC, Birchmount hospital, groceries, schools and the L'Amoreaux Sports Complex. The building offers a concierge, indoor pool, outdoor pool, gym, sauna, tennis court, park and ample visitor parking. (id:60365)
2007 - 125 Village Green Square
Toronto, Ontario
Location ! Location ! Newly Painted and New Laminate Floor. One+Den Spacious Appr. 675 Sq Ft. Easy Access To HWY,TTC, Go Station, Library And Groceries. 1 Parking Included (id:60365)
1660-62 Midland Avenue
Toronto, Ontario
Good exposure, fully tenanted, freestanding Industrial Building facing high traffic Midland Ave., Bus stops, Hwy401 (id:60365)
1702 - 25 Town Centre Court
Toronto, Ontario
Welcome to this spacious and stylish condo offering approximately 1100 Sq Ft plus a 60 sq ft balcony. Fully Furnished. Fully Furnished. 2 Bedrooms + Den(with door)+parking. This modern split-bedroom layout features two full bathrooms, ensuite laundry, and a bright open-concept living and dining area with stunning north/east-facing views. Bright And Space Efficient. Excellent Location, Minutes To Scarborough Town Centre, Schools, Ymca, Supermarket, Ttc/Subway (Rt), And 401. A Lovely Home Ready For You To Move In! (id:60365)
714 - 150 Logan Avenue
Toronto, Ontario
Welcome to Wonder Condos, where contemporary design meets historic charm in one of Toronto's most desirable neighbourhoods. This spacious and sunlit 1 + den and 2 full bathroom suite offers the perfect blend of style and functionality. The open-concept layout features a sleek modern kitchen with integrated appliances, quartz countertops, and ample cabinetry. Step out onto your private balcony and unwind as you take in the peaceful surroundings. The primary bedroom includes a private ensuite with a glass-enclosed shower. The generous den offers flexibility to be used as a home office, guest room, second bedroom or creative studio. Residents enjoy access to premium amenities including a 24-hour concierge, state-of-the-art gym, co-working space, rooftop terrace and party room, children's play area, dog wash station, and secure bike storage. With a Walk Score of 95, Transit Score of 89, and Bike Score of 96, everything you need is within easy reach including trendy cafes, top-rated restaurants, scenic parks, and public transit. Quick access to the DVP ensures a convenient commute throughout the city. This thoughtfully designed home offers exceptional comfort, convenience, and lifestyle. Discover the Wonder and make this your next home! (id:60365)
10 Moses Crescent
Clarington, Ontario
Beautifully upgraded 4 bedroom 3.5 bath home with In-law Suite capacity & Separate Entrance. Step into luxury and comfort in this beautiful home, where no detail has been overlooked. High-end renovations bring modern elegance to every corner - from the stone fireplace accent wall to the sleek engineered hardwood flooring and pot lights throughout. The kitchen opens to spacious living areas perfect for entertaining, while upgraded light fixtures add a-warm and contemporary feel. Upstairs, generous 4 bedrooms offer serene retreats, including spalike prime bathroom for ultimate relaxation. The fully finished basement with a private side entrance, two additional bedrooms and full bath makes it ideal for in-laws, guests or income potential. The new insulated garage doors, front door & side entrance door, combined with fully tiled garage, add practicality and polish to the curb appeal. Located in afamily-friendly neighborhood, this turn-key home is truly move in ready. Whether yours upsizing , investing, or looking for multigenerational living, this home checks every box. (id:60365)
92 Dagmar Avenue
Toronto, Ontario
This home is the kind of property that doesn't come along often and when it does, it doesn't last long. Nestled in the heart of Leslieville, one of Toronto's most desirable and vibrant neighbourhoods, this stunning detached 2-storey 3BR + Den & 3.5 Baths combines the warmth of tradition with the ease of modern living from the moment you arrive. Its classic brick exterior, professional low maintenance landscaping and generous porch & deck are truly exceptional. Once inside, you'll find a thoughtful open-concept plan designed to feel both expansive yet intimate. An airy main floor boasts of 9ft high smooth ceilings, pot lights thru-out with a flow that makes living & entertaining effortless. Every finish from the cabinetry, 5"wide hardwood, and laminate floors to the soft neutral palette, evokes to an understated sophistication. Enthusiastic chefs will love how the kitchen is both stylish and functional, featuring a 8'x3' centre island for generous seating & loads of storage, gas stove, panelled appliances & double floor-to-ceiling pantries with beautiful curated open shelving. Step outside thru huge sun drenched patio doors onto a generous a full-width deck with your morning coffee enjoying the tranquility of your private backyard oasis. Make your evenings magical. Bask in the glow of the Living Room gas fireplace or warm up on cool nights by your outdoor fire pit. Relax with a soothing dip in a luxurious 7'x9' swim spa in summer or winter. Retreat upstairs to the primary bedroom, truly a sanctuary featuring a gorgeous south-facing bay window that is bathed in natural light all day. The fully finished lower level features a rec room, plus a flex-space that can be a home office or guest bedroom with double windows & 3pc bath. This amazing home offers the perfect work life balance: a short 10min. commute to downtown with parks, cafes, artisanal shops, city's best brunch spots, top schools like Riverdale, TTC, Walk 97 or Bike 97 Walk Scores starts here! Don't Wait! (id:60365)
316 - 1038 Mcnicoll Avenue
Toronto, Ontario
Welcome To Vintage Garden, A Luxurious Life Lease Condo Designed For Senior Living (Principal Resident Must Be 55), Rarely Offered 1 Bedroom Suite With Private Balcony. Bright And Open Concept. Looks And Feel Brand New. Fully Managed And Secure Building With Incredible Amenities: 24 Hours Security & Emergency Response System, Medical Clinic Services, Organized Social Activities, Shuttle Services, Outdoor Garden With Gym Equipment, Dining Room, Restaurant, And So Much More. (id:60365)
A - 146 Roebuck Drive
Toronto, Ontario
The landlord is offering a signing bonus of $500 to the chosen applicants who lease this property. This 1300 square foot property is a professionally managed upper floor unit of a house in the Kennedy and Eglinton area. It features 3 bedrooms, 1 bathroom and it located at the end of a cul de sac that has additional visitor parking. PROPERTY FEATURES:- Large living room with hardwood floors.- Separate dining area- Large, clean, renovated kitchen with stainless steel appliances (Fridge, Stove, Dishwasher).- 1 full bathroom with shower/tub.*For Additional Property Details Click The Brochure Icon Below* (id:60365)
24 Harriet Street
Toronto, Ontario
Your Private Oasis in Prime Leslieville!! Welcome to 24 Harriet St! This one-of-a-kind, custom built, detached 3-storey modern masterpiece is nestled on a quiet street in the heart of vibrant Leslieville, just steps to Queen East, trendy cafes, parks, and more. Step into your own private backyard retreat complete with a hot tub, mature trees, privacy fencing, and a massive entertainers deck, perfect for summer nights, outdoor movies, and unforgettable gatherings! Inside, this thoughtfully designed home stuns with its soaring ceilings, wide-plank engineered hardwood floors, and in-ceiling speakers throughout. The gourmet kitchen is a chefs dream with quartz countertops and backsplash, built-in panelled fridge, gas range with pot filler, ample storage, and a large island with seating. The dining area features a stylish feature wall, floating shelves, and custom built-ins, all flowing into a sun-drenched living space with floor-to-ceiling sliding doors for seamless indoor/outdoor living. The upper levels boast three spacious bedrooms, each with their own private balcony, generous closet, and spa-like ensuite bathroom. The luxurious primary suite includes a custom walk-in closet and a six-piece ensuite with soaker tub, glass shower, and double vanity. Elegant oak stairs with glass railings enhance the modern aesthetic and open flow. Dont miss this rare opportunity to own a turnkey designer home in one of Torontos most desirable neighbourhoods! (id:60365)













