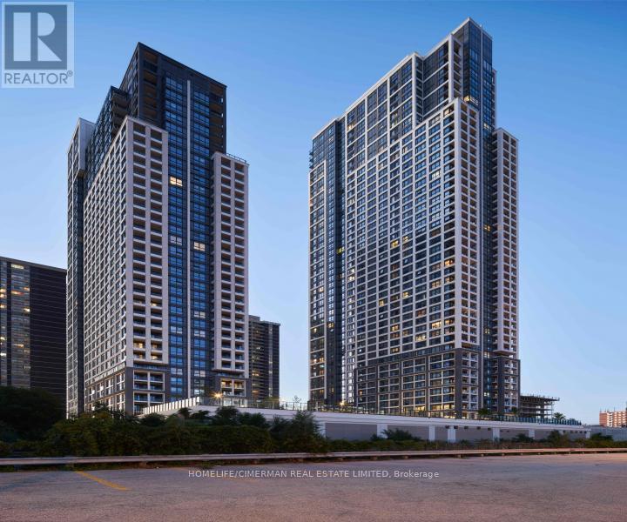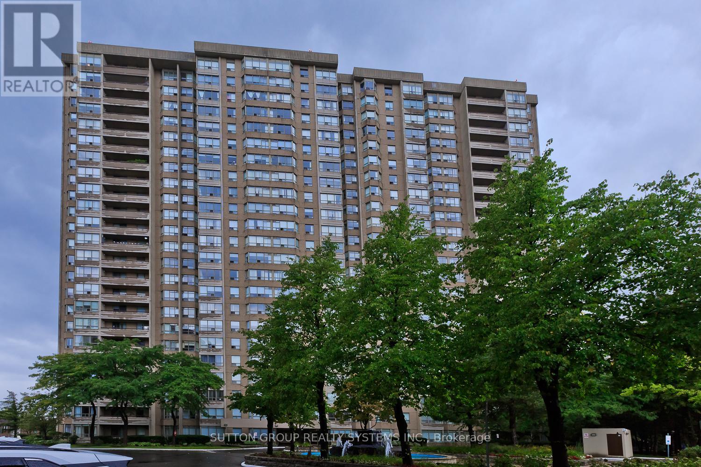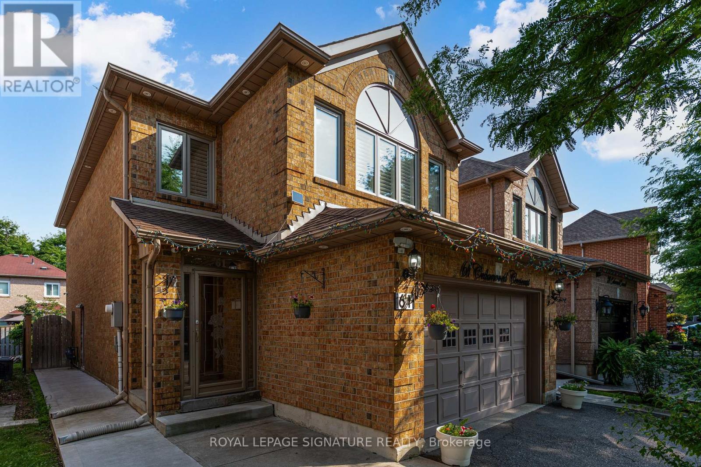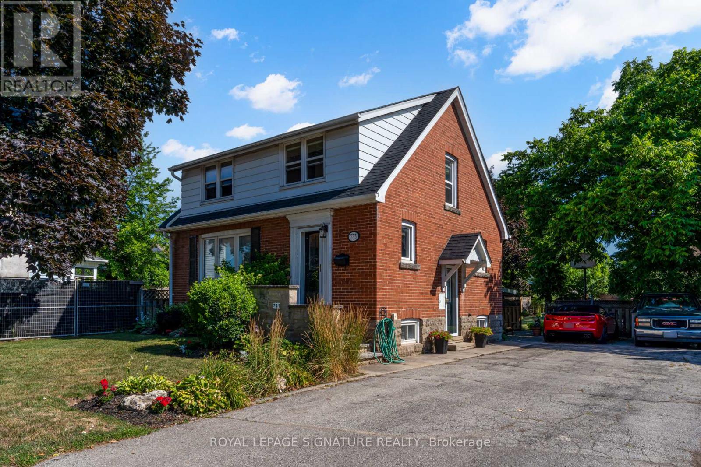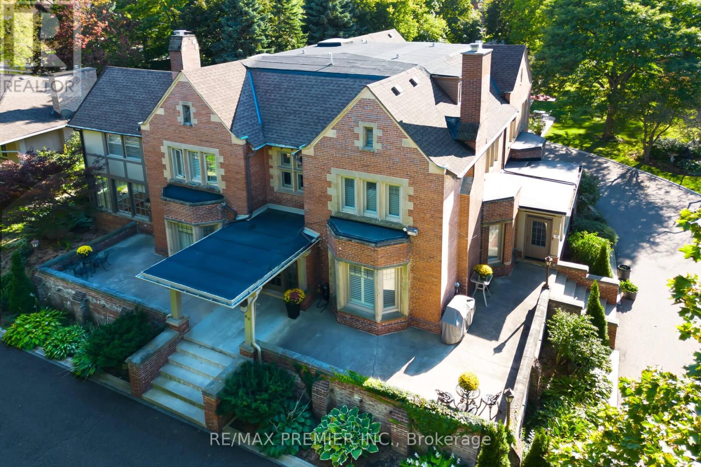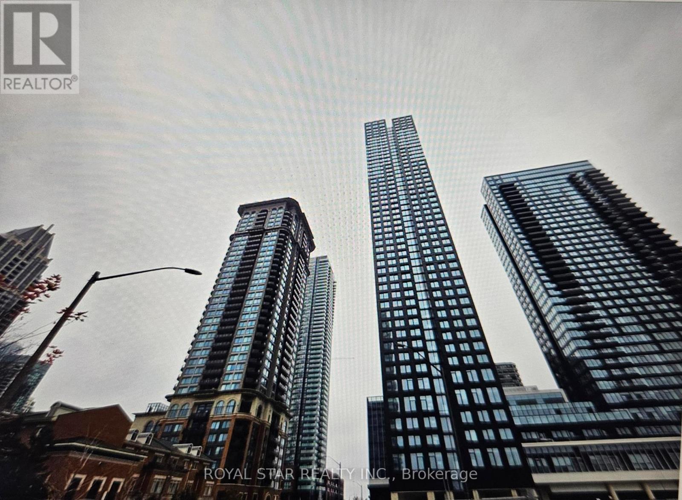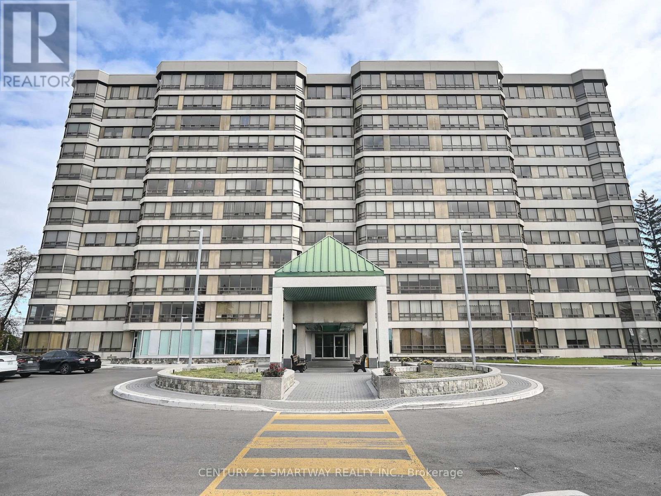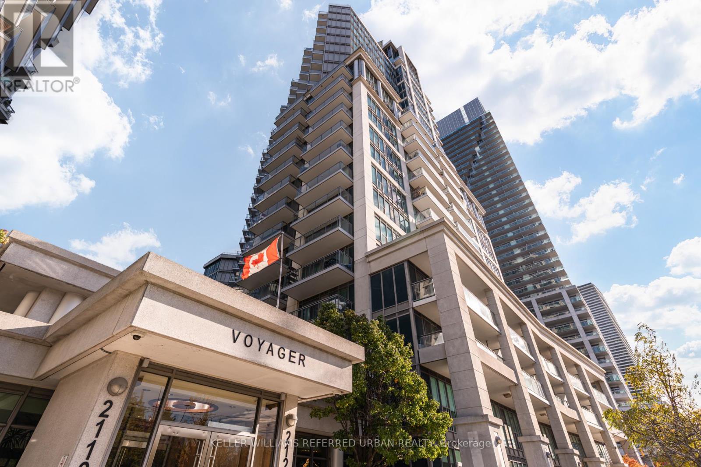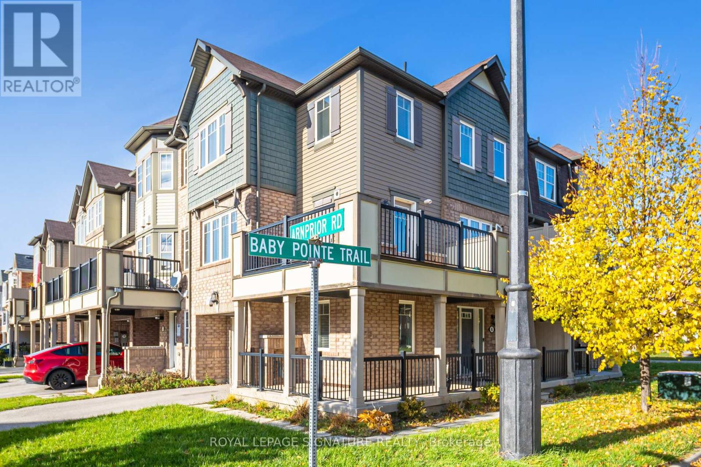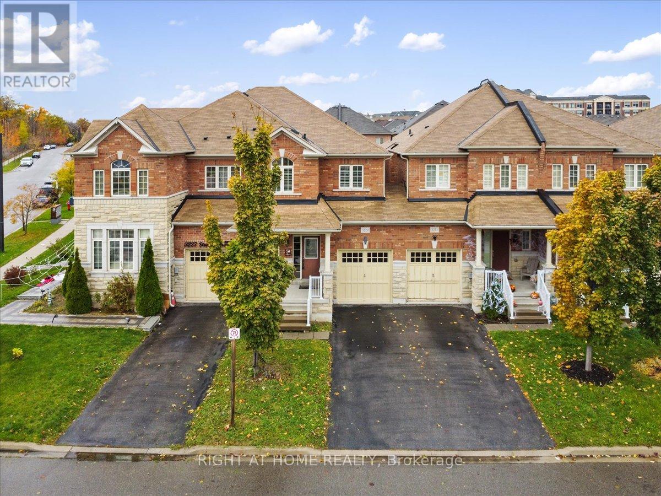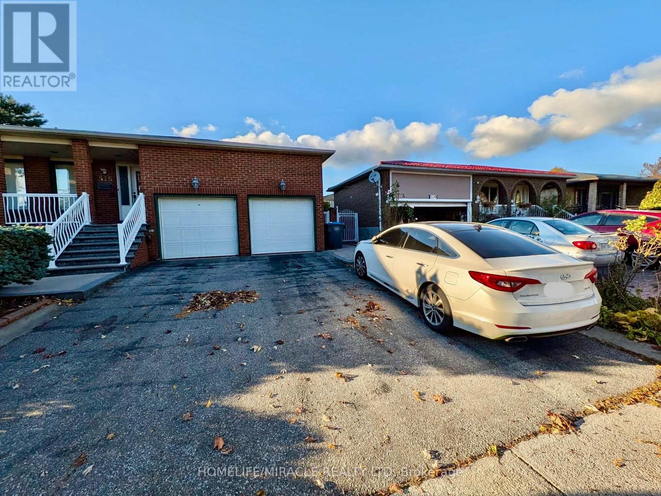3120 - 9 Mabelle Avenue
Toronto, Ontario
The best of City living in a stunning new tower with everything you need for an enriched lifestyle. Bloorvista is almost new place to call home, where style and elegance are part of the everyday. And with Islington Subway Station just steps away, you are never far from any GTA destination whether it's retail therapy at the upscale and boutique shops nearby, dining with friends close to home or catching the subway for a quick lift downtown. Conveniently located near QEW & HWY 427. 24 Hour concierge, party/meeting rooms, yoga, basketball court, indoor swimming pool, state of the art gym, whirlpool, sauna, party room, guest suites, 24/7 concierge and much more. 1+Den that can be used for office/second bedroom. (id:60365)
804 - 30 Malta Avenue
Brampton, Ontario
Step into this beautifully rental unit offering expansive living space enhanced by premium plank laminate flooring. Freshly painted in a modern, neutral palette, upgraded light fixtures, and elegant high colonial baseboards for a refined touch.The kitchen comes fully equipped with essential appliances-including a stove, range hood, and dishwasher-making meal prep a breeze. For added convenience, a washer and dryer are included right in the unit.The primary bedroom features a relaxing ensuite bathroom and generous closet space, while the bright solarium offers the perfect nook for a home office, reading area, extra bedroom or creative retreat. With abundant storage and quality workmanship throughout, this move-in-ready home delivers comfort, style, and exceptional value. (id:60365)
61 Cedarwood Crescent
Brampton, Ontario
Welcome to 61 Cedarwood Crescent - a well-maintained 3-bed, 3-bath home with a bonus office, located in a quiet and family-friendly neighbourhood. The main and upper levels feature hardwood flooring, fresh paint, and large windows that allow natural light throughout. The kitchen offers re-finished cabinetry and a new high-performance hood fan, while the main-floor powder room has been updated with a new vanity and LED mirror. The upper level includes three spacious bedrooms, two full bathrooms, and a dedicated office/flex space ideal for working from home. The unfinished basement provides excellent potential for future development and includes a City-approved separate side entrance (buyer to verify). Exterior and additional features include exterior pot lights, a cement walkway around the home, an enclosed front porch, a fully fenced backyard, California shutters, energy-efficient windows and patio doors with a lifetime warranty, a central vacuum system, and an owned hot water tank less than 2 years old. Roof, furnace, and windows are approximately 10-12 years old. Parking for up to 5 vehicles, including a 1.5-car garage. Close to parks, schools, shopping, Hwy 410, and approximately 10 minutes toWilliam Osler Hospital. (id:60365)
755 Maple Avenue
Burlington, Ontario
Welcome to this charming 1.5 storey detached home that sits on an expansive 54.95 x 164.09 ft lot and offers a rare combination of space, character, and location. Featuring 3 bedrooms, 2bathrooms, and a finished basement with a family room, laundry area, and a flexible space currently used as a home office, the home is designed for comfortable everyday living. The main floor includes a kitchen, living and dining room with a cozy family room just a few steps down from the dining area. The spacious backyard features a storage shed and plenty of room to enjoy the outdoors. With parking for up to 6 vehicles, this property is just steps from Mapleview Mall and a nearby park, only three minutes to Joseph Brant Hospital, and walking distance to the Burlington waterfront and the Lakeshore Road dining district. Commuters will appreciate the quick and easy access to major highways, making this an ideal location for both lifestyle and convenience. Seller Financing available VTB 65% LTV at 3.89% 1 Year Term. (id:60365)
1818 - 800 Lawrence Avenue W
Toronto, Ontario
A Must See In Person! Welcome to Treviso Condos by Latera Developments in the vibrant Yorkdale/Glen Park neighborhood. This stunning 1bedroom + den condo offers a perfect blend of comfort and modern living. Unit features laminate flooring throughout, 9-ft ceilings, and floor-to-ceiling windows that fill the unit with natural light. The open-concept kitchen features stainless steel appliances, ample cabinet and counter space. The adjoining dining and living areas provide generous space for entertaining. The versatile den is perfect for a home office for home workers. The spacious bedroom boasts ample closet space and large windows. Step out onto the private west-facing balcony and enjoy breathtaking, unobstructed views of the sunset. Enjoy luxury amenities, including a swimming pool, hot tub, gym, multi-purpose party room, outdoor lounge, barbecue area, and steam room. Conveniently located steps from TTC, schools, parks, and shopping - 1 km to Yorkdale Mall, about 10-minutwalk to Lawrence West Station, and close to major highways. Don't miss this exceptional opportunity to enjoy the area called as your home or to be investment for cash flow! (id:60365)
1,2,3 - 63 Main Street S
Brampton, Ontario
Words Cannot Describe This 3 In One Property Situated On A 1.37 Acre Breathtaking Property In The Heart Of Downtown Brampton With Access To 2 Streets, Main St. & Elizabeth Street. Each Unit Deeded Separately, A Dream For An Investor, Developer, Or Just A Big Family Wanting To Live Together Yet Separate. 7 1/2 Garages, 4 Furnaces, 3 Or More Modern Kitchens, 8 Bedrooms, Separate Hydro Meters, 4 Furnaces, Parking For 12 Cars, 3 Separate Taxes, 3 Separate Mtce Fees, Sprinkler System, Prof. Landscaped With Mature Trees, Amazing Rental Potential. Seller Spent Over One Million In Updates And Renovations. Turn Key Operation, Live In This Big 3711 Sqft Home With A Finished Bsmt With Nanny Suite. Rent The 1582 Sqft 2 Bed,2 Bath. Rent The 2447 Sqft 3 Bed, 2 Bath, and Balcony. Work From Home, Big Family, Investor, Or Developer. One Buyer Required. Immaculate Move In Condition. A Must See. Compares To None, A Must See To Believe. Shows 10+++ (id:60365)
1402 - 395 Square One Drive
Mississauga, Ontario
Gorgeous 1 Plus Den In The State Of The Art Square One Condos, Built By Award Winning Builder Daniels. The Building Offers Modern And Environment Friendly. The Unit Is Bright And Spacious, Modern Kitchen With High End Finishes And Contemporary Design. Amazing Amenities In The Building Like Modern Party Room, Fitness Centre, Full Size Basketball Court, Kid's Zone, Rock Climbing And 24 Hours Concierge. Minutes Away From Square One Mall, Restaurants And Living Art Centre. Don't Miss The Chance To Call It Your Home. (id:60365)
512 - 320 Mill Street S
Brampton, Ontario
Welcome to Suite 512. Beautiful spacious 1280sft unit with lots of upgrades. Unit Offers Kitchen With Loads Of Cupboard & Counter Space, Pot Lights, Ceramic Backsplash, Stainless Steel Appliances. Carpet Free, Laminate flooring in living/dining solarium and bedrooms. Convenient in suite laundry. Primary Bedroom With Walk-In Closet & 4 Piece Ensuite. 2nd Bedroom Opens To Bright & Sunny Solarium Underground parking 2 parking spots. Maintenance fee includes building insurance, central AC, common elements, heat, hydro, parking & water. 24 hour concierge/security. Amenities include indoor pool, sauna, party room, gym, Close to all city amenities walking distance to shoppers world, close to trails, public transit, schools, Sheridan College, Gage park, restaurants & Rose Theatre. For Easy Commute few minutes away from GO station, Hwys 410 & 407, LRT coming soon.. (id:60365)
1008 - 2121 Lake Shore Boulevard W
Toronto, Ontario
Stylish and spacious 1 bedroom + den, 2 bath suite in the sought-after Voyager I at Waterview. This bright and inviting unit features an open-concept layout with floor-to-ceiling windows and a private full-length balcony offering tranquil lake and park views. The modern kitchen is equipped with full-sized appliances, ample counter space, and a breakfast bar ideal for casual dining or entertaining. The primary bedroom offers its own balcony walkout and a 4-piece ensuite, while the versatile den makes a perfect home office or guest space. Complete with two full bathrooms, a welcoming foyer, and access to resort-style amenities, this suite perfectly blends comfort, convenience, and waterfront living in vibrant Mimico. (id:60365)
6 Baby Pointe Trail
Brampton, Ontario
Step Into This Beautifully Kept Home Nestled On A Quiet, Family-Oriented Street Just Minutes From Mt Pleasant Go Station. The Main Floor Offers A Welcoming Den Perfect For A Home Office, Along With Direct Access From The Garage. The Open-Concept Second Level Features A Spacious Living And Dining Area With Hardwood Floors, Filled With Natural Light From Large Windows. The Modern Kitchen Boasts A Large Breakfast Bar, Sleek Finishes, And A Walkout To Deck, Perfect For Entertaining Or Enjoying Morning Coffee. Relax On The Inviting Front Porch Or Bask In The Abundance Of Light That Fills Every Corner. Upstairs, You' 1l Find Three Bright And Spacious Bedrooms Designed For Comfort And Functionality. A Must-See Home That Combines Warmth, Style, And Convenience. (id:60365)
3229 Stoney Crescent N
Mississauga, Ontario
* Absolutely Spotless * Quiet Cresent location across from Charming Park * No Maintainance Fees * W/O from garage to back garden * Model is like a semi * 2070 sq.ft. * Many high grade finishes including Solid Maple Kitchen and Bathroom Cabinets, Ceramic Backsplash, Quartz Counters and Centre island *Large bathrooms with soaker Tub and separate Spacious shower in Master * Curved Solid Oak Staircase, Cornice Mouldings, California Shutters Throughout, Upgraded Light Fixtures, Stainless Steel Appliances * Two large Linen Closets * Nine ft. ceilings* Large Private Fenced back garden with Trees * Nice view of Park from Covered front Porch * Spacious front entrance and hall * Schools , Transportation, Recreation Centre and Shopping [ Erin Mills Towne Centre ]* all close by * Quaint Town of Streetsville and Credit River just down the Road. Great Family Friendly area * (id:60365)
Ground Floor Unit - 515 Louis Drive
Mississauga, Ontario
The moment you see this unit, you'll appreciate its charm and functionality. This beautifully maintained 1-bedroom, 1-washroom ground-floor rear unit is ideally located in the heart of Mississauga near the QEW. Designed with comfort in mind, it offers a bright, functional layout with plenty of natural light and access to your exclusive outdoor gazebo, perfect for relaxing or entertaining. Enjoy a spacious sunroom, one driveway parking spot, and a convenient location just minutes from Trillium Hospital, U of T Mississauga, the GO Station, and Square One. Tenant responsible for 25% of utilities. This one won't stay on the market for long. (id:60365)

