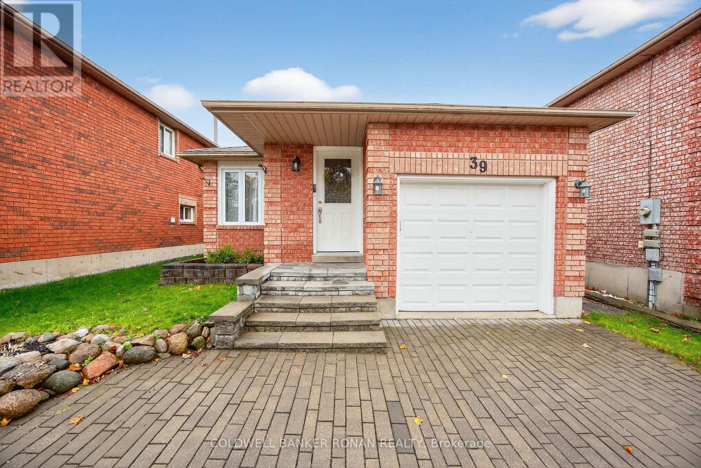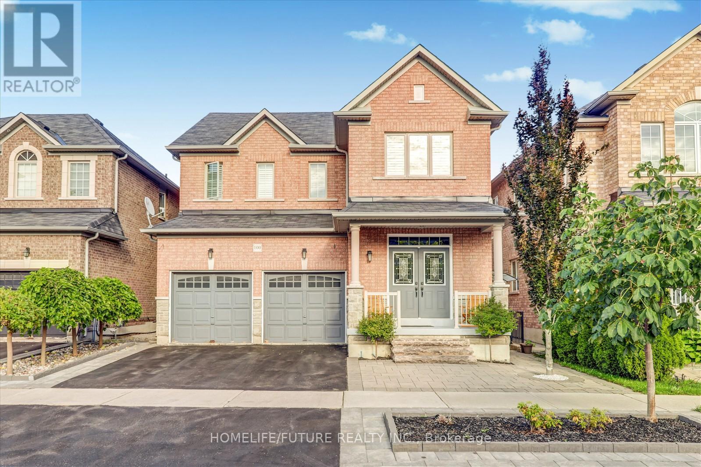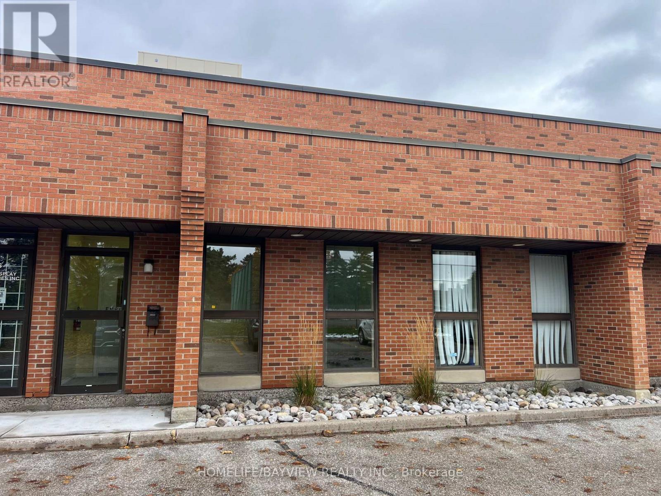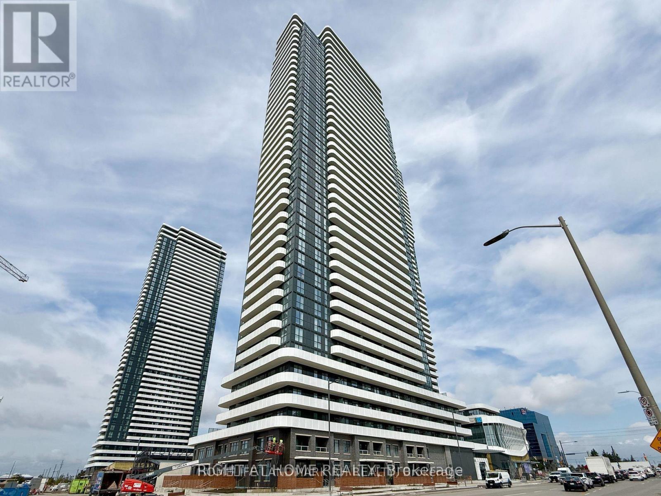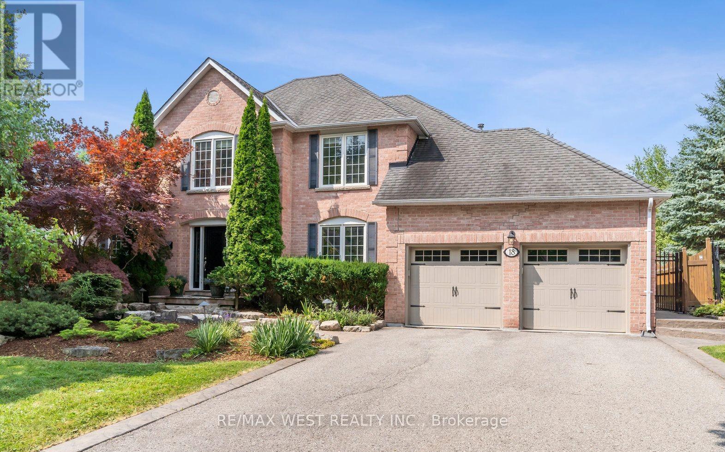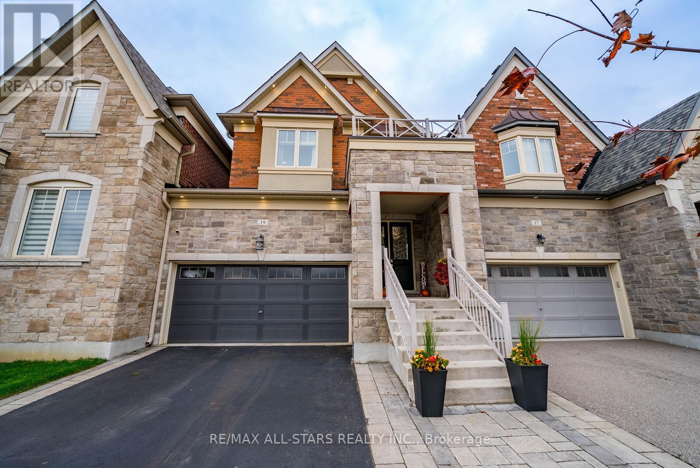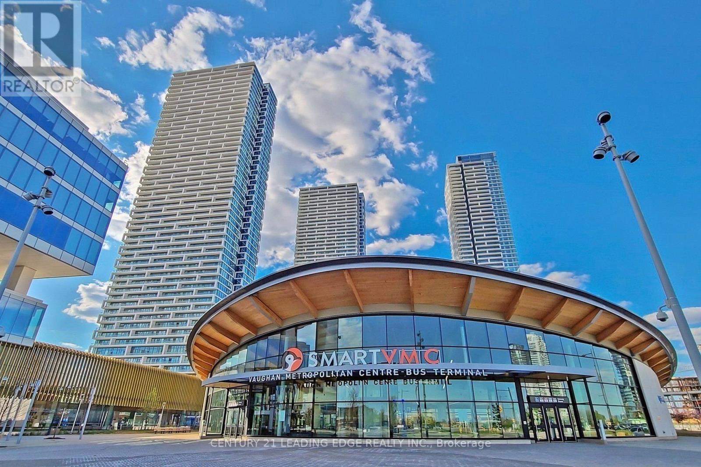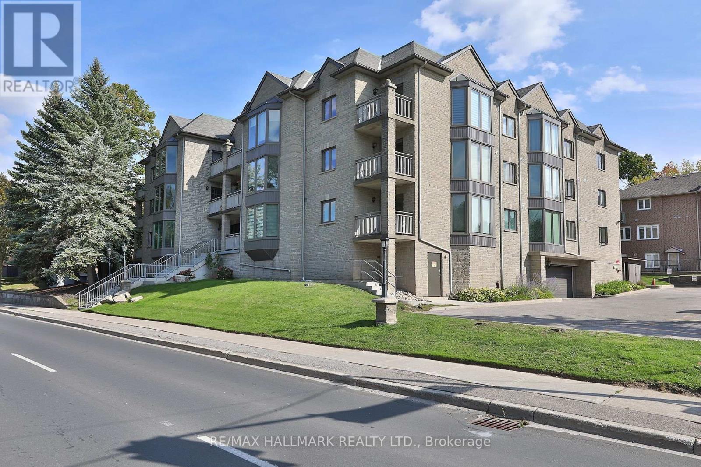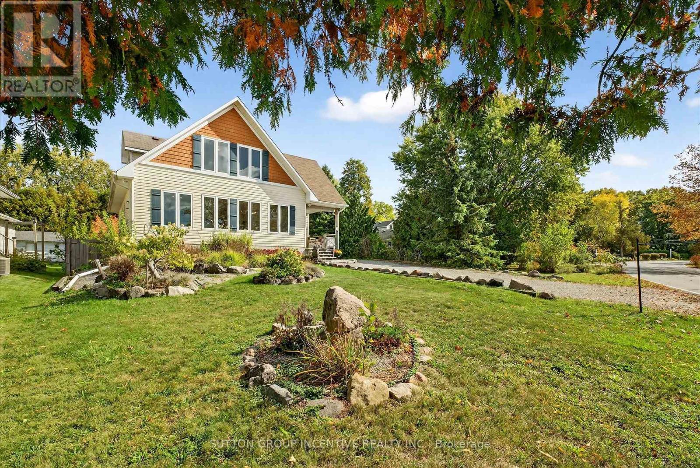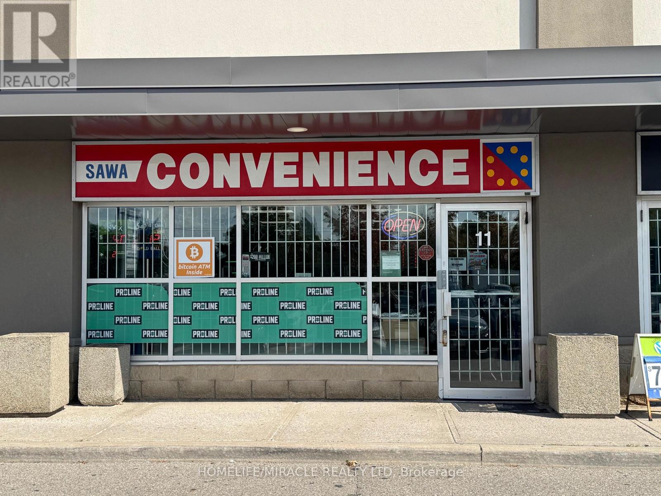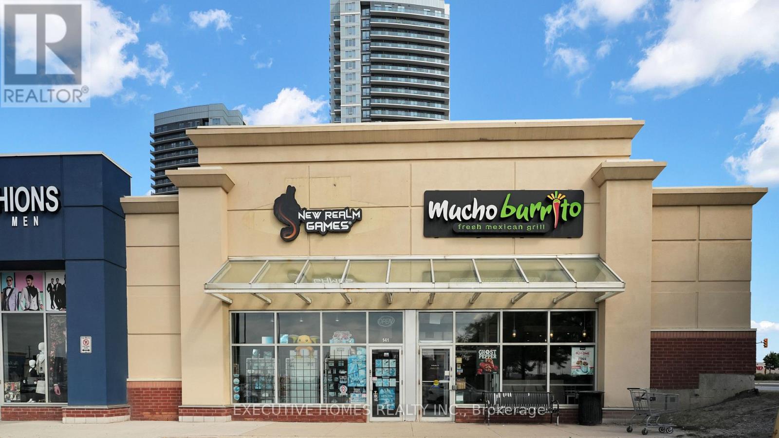39 Ferguson Drive
Barrie, Ontario
Welcome to this beautifully updated 2+1 bedroom raised bungalow, ideally located in Barrie's sought-after northwest end. Fully upgraded with modern finishes throughout, this home offers a perfect blend of style, comfort, and functionality - making it an ideal choice for first-time buyers or those looking to downsize without compromise. Enjoy an open-concept main floor with bright, airy living spaces, a sleek modern kitchen, and two spacious bedrooms. The fully finished lower level features an additional bedroom and a versatile living area - perfect for guests, a home office, or cozy family nights. Step outside to your large private lot complete with a deck and fire pit - a perfect space to relax, entertain, or enjoy peaceful evenings under the stars. Recent updates include a new garage door, new privacy fence extension, patio doors, front window, and water softener - all installed in 2023. Brand New Stove & Dryer. Located close to parks, schools, shopping, and commuter routes, this turnkey home offers the best of convenience and lifestyle in a quiet, family-friendly neighborhood. Don't miss this incredible opportunity - just move in and enjoy! (id:60365)
100 James Mccullough Road
Whitchurch-Stouffville, Ontario
Welcome to This Beautiful 4-Bedroom Detached Home W/ A Very Rare 40 Ft Front Lot Nestled In A Quiet And Highly Sought-After Stouffville Neighborhood From The Moment You Step Into The Grand Foyer You'll Be Captivated By The Elegance & Charm Of This Home A Main Floor Features The Formal Living & Dining Room & Kitchen The Living Room Boasts An Open Concept & A Large Window That Fills the Space W/ Natural Light Creating The Perfect Setting For Entertaining Relax In The Spacious Family Room Overlooking The Back Yard The Main Floor Also Includes An Modern Kitchen With S/S Appliances W/ Brand New Gas Stove And A Walkout To Steps Leading To The Backyard Perfect for Outdoor Gatherings Both Intimate & Large. Upstairs You'll Find Generously Sized 4 Bedrooms Including The Primary Bedroom W/ A Spa-Like 5-Pc Ensuite W/ Double Sink & Stand Shower And A Large Walk-In Closet The 2nd Bedroom Includes Its Own Larger Closet, The 3rd Bedroom Includes Its Own Larger Closet And The 4th Bedroom Includes A Larger Closet, W/ 4-Pc Washroom And The Convenience of 2nd Floor Laundry Add To The Practicality Of This Home. The Backyard Features A Garden Planters For Your Gardening Aspirations & Plenty Of Space For Outdoor Activities The Ground Floor Has a Separate Entrance W/ A Separate Unit For Potential Rental Income W/ Its Own Separate Entrance Features A Living Area Its Own Separate Kitchen Separate Laundry and 2 Bedrooms W/ Larger Above-Ground Windows 100 James Is In A "Feels Like Rural & City" Location Offering A Perfect Balance Of Suburban Charm & Urban Convenience W/ Easy Access to Stouffville Hospital, Community Centre, YRT, Highway 7 & 407 Walmart Restaurants Top-Ranked Schools Parks and Much More This Is the One You've Been Waiting For Don't Miss It A Must See!!! It's Ideal for Families & Professionals The Area Is Known for Its Vibrant Community Recreational Opportunities & Much More Making It a Fantastic Place To Live Or Invest. (id:60365)
15 - 200 Connie Crescent
Vaughan, Ontario
Excellent opportunity to acquire a HACCP-approved fully-functioning and equipped food plant in Vaughan. No brand name/no goodwill. Just set up and equipment required to manufacture many types of food products: cheesecakes, desserts, ice creams, yoghurts, oatmeal, meal-prep service, seafood, meats, pet food. Machines ideal for dry or wet foods. Includes 30 pallet freezer & 12 pallet cooler. Don't miss this opportunity - rare find to get all clean, functioning equipment with over-sized walk-in cooler and freezer, lunch room, wash stations/sinks, 4 cup-filling machines, 3 conveyors, metal detector, offices, lighting, forklift, pump truck, mixer, metal shelving, electrical, and with a truck-level dock. Gross rent only $8100/month includes TMI & HST. Lease 4 years + 5 years option to renew. (id:60365)
3615 - 28 Interchange Way
Vaughan, Ontario
Welcome to Festival Tower D by Menkes Modern Living in the Heart of Vaughan Metropolitan Centre. Be the first to live in this brand-new, never-lived-in 1-bedroom suite at the highly anticipated Festival Towers! Perfectly suited for a professional or student, this unit boasts a bright and functional layout with floor-to-ceiling windows, and an abundance of natural light throughout. The modern kitchen features integrated stainless steel appliances, quartz countertops, and contemporary cabinetry ideal for stylish and efficient urban living. The bedroom is designed for comfort, complete with a full-size window and a closet. Ensuite laundry is included for added convenience. Situated just steps to VMC Subway, VIVA Transit, and minutes to Highway 400 & 407, York University, Costco, IKEA, Cineplex, Vaughan Mills, and countless shops and restaurants this is one of Vaughan's most connected and desirable communities. (id:60365)
18 Harrowsmith Place
Richmond Hill, Ontario
Welcome to this exquisite designer home located in one of Upper Richmond Hill's most prestigious and sought-after communities. This breathtaking property sits on an impressive almost 70 x 140 ft lot, showcasing professional landscaping and exceptional curb appeal. Step into your private outdoor oasis featuring a west-facing backyard, an inviting inground saltwater pool, a covered entertaining patio, and elegant stamped concrete walkways-all illuminated by tasteful soffit pot lights that enhance its evening charm. Inside, discover a beautifully crafted open-concept layout that blends luxury with comfort. Designed with attention to every detail, this home offers sophisticated finishes and countless upgrades throughout-truly a rare offering not to be missed. (id:60365)
19 Kettle Valley Trail
King, Ontario
Be prepared to fall in love with 19 Kettle Valley Trail, a stunning 4 bedroom/5 bath townhome linked only by the garage nestled in the heart of picturesque Nobleton in a family friendly neighbourhood. From the moment you step through the elegant decorative double doors, you'll be impressed by the attention to detail and pride of ownership throughout. Freshly painted from top to bottom, this home features smooth ceilings, hardwood flooring, and pot lights throughout that enhance its bright, modern feel. The beautifully updated kitchen showcases sleek quartz countertop with complimentary backsplash, stainless steel appliances, and a stylish breakfast bar. The open-concept layout flows seamlessly into the family room, highlighted by a custom feature wall and a contemporary electric fireplace and impressive dining room to host large family parties! Upstairs, you'll find four spacious bedrooms and three full bathrooms - a rare and desirable feature. The primary retreat includes two closets, one being a walk-in with built-in organizers, and a newly renovated spa-like ensuite. The second bedroom has its own ensuite and walk-in closet, while the third and fourth bedrooms share a convenient Jack-and-Jill bathroom, making this layout perfect for growing families. The gorgeous finished basement adds additional living space with a recreation area and a bathroom, offering flexibility for a home office, gym, or guest suite. Outside, enjoy a professionally landscaped, maintenance-free backyard - no grass, no fuss, just pure enjoyment. The front yard is equally impressive, with a spacious porch and no neighbours in front, facing peaceful greenspace. The double driveway offers ample parking with no sidewalk. Located within walking distance to top-rated elementary schools, with easy access to secondary schools, steps to Tasca Community Park, local amenities, and just minutes to major highways. (id:60365)
4102 - 950 Portage Parkway
Vaughan, Ontario
Spacious 2 Bedroom Unit With 2 Washrooms (668 + 155 = 844 Sq.Ft.)Facing NE. Parking Included,In A Building With Limited Parking.Floor To Ceiling Windows. Laminate Floors Thru-Out. Modern Kitchen With 5 Appliances Spacious Hallway! Free Bell High Speed Internet Included In Low Condo Fee.Next ToThe Vaughan Subway Station, Close To Major Retailers, Hwy 400 And 407, Vaughan Mills Mall And Wonderland. (id:60365)
305 - 21 George Street
Aurora, Ontario
Welcome to this Gorgeous, South-Facing, Sun-Drenched LARGE 2 bedroom Condo, in an incredible location in Aurora! Soaring 9 Foot SMOOTH Ceilings which are adorned with Crown Moulding, welcomes you home. Just under 1,200 sqft, this is a value that would be hard to beat! Your new home has a massive and open main area large enough for entertaining bigger groups, an updated kitchen with a new fridge, new stove, 2 year new dishwasher, and a new faucet, in-suite Laundry Room with a new washer/dryer combo and has more space for storage/pantry items, a cozy entertainment nook for tv watching/reading/relaxing, 2 Large bedrooms, each with large double-door mirrored closets and built-in shelving, fabulous 5-piece bathroom featuring a tub/shower combo as well as another separate shower, and a wonderful, quiet, South-Facing balcony spacious enough for a table and 4 chairs. The windows and patio door are only 4 years old as well! With luxury-style newer vinyl floor in main areas and bedrooms, your new home is move-in ready, bright, quiet, and comfortable. Walking distance to Yonge St, super close to all amenities, schools, library, shops, downtown Aurora, parking space, storage locker, lots of Visitor Parking, this home features all the boxes you need checked! (id:60365)
183 Lake Drive N
Georgina, Ontario
This is your new Lifestyle Home, times are changing and so is this home's ability to keep the family happily together! In-laws, friends or family, This home features a beautiful Guest House ready to go, a lower level that is unfinished, however open with high ceilings ready for you to make your plans and features to suit your needs. Main floor separation with a large bedroom and upstairs you will be in awe as you go to sleep with the ever changing sunsets over Lake Simcoe and wake to the ever extraordinary vast sky reflecting in the water. You will be able to hold court in the openness of the main floor, being one with guests and family. Sweeping views of the lake, hold your attention. Host your gatherings inside or lakeside and enjoy the 96 feet of exclusive use of shoreline waterfront (exclusive to owners only). 2 docks, a fire area and a Tiki Hut! What an amazing Lifestyle opportunity. (id:60365)
26 Hearn Street
Bradford West Gwillimbury, Ontario
Ridgeland" model by Sundance Homes the only one of its kind perched at the Highest Point of the Community w/Over-Looks to the GOLF Course Field! Offering 3,681 sq ft of above-grade living space, this Stunning "5-Bedroom", 3.5-Bath Home combines Modern Luxury with thoughtful Functionality. A Main floor Den/Office can easily serve as a **6th Bedroom, ideal for multi-generational living or working from home. Step into an Open-Concept Kitchen complete with STONE Counter-Tops, Sleek Wet Bar///, and High-End Vinyl laminate flooring. Walk out to your Private Deck and Enjoy Unobstructed Greenbelt and Hill Views w/ Sunset through Oversized Modern Windows. (((The Walk-OUT Basement features a cold cellar, rough-in for a bathroom))), and ample potential for a future In-Law Suite or Entertainment Area.Upgraded throughout w/ Thou$and$ $pent. ******Smooth 9-ft Ceilings on Main and Second floors~~~200 Amp Electrical Panel~~~Contemporary aluminium/glass railings~~~Direct access from the kitchen to the deck. Located in a Rapidly Growing Community, with major INDUSTRIES & infrastructure Projects Underway. __Enjoy Quick Access to Hwy 27 & Line 7, just 5 minutes from Hwy 400, and minutes from the Upcoming HWY 400-404 Bypass, 20 MINS to Wonderland, the Honda Plant(Alliston). Nearby Amenities Include: Schools: Steps to Bond Head Elementary & Bradford District High School Recreation: Bond Head Golf Club & Conservation Areas for outdoor leisure. This is more than a home, it's A Lifestyle Opportunity in One of Ontario's Fastest Growing Area. Move-in today and make it yours! (id:60365)
11 - 8633 Weston Road
Vaughan, Ontario
EXCELENT Opportunity To Own A Convenience Business ON GREAT LOCATION IN VAUGHAN and Be Your Own Boss. Location Surrounded By Multi-Million Dollar Neighbourhood and Fully Tenanted Plaza. High OLG Sales In The Area (One Of The First Stores To Get The New Lottery Machine). Opportunity OF The Sales Of Beer and Wine CAN BOOST YOUR SALE. Potential To Include Many Services Like Money Transfer, Key Cutting, Vape Store, Bitcoin, Courier Service and Lots More. Easy One-Man Operation. Lease Remaining 8 + 5 Years (Option). Cigarettes is 70% Of Sales, Groceries 30%. (id:60365)
141b - 30 Famous Avenue
Vaughan, Ontario
Mexican Burrito Fresh Mexican Grill Turnkey restaurant for sale near Costco, offering authentic Mexican cuisine made fresh daily with 100% natural ingredients and no artificial preservatives. Features 2,587 sq. ft. of space with 6070 dining seats, prime corner visibility beside a gas station, Tim Hortons, and Cineplex. Licensed with LLBO (renewable) and potential to extend hours till 2 AM with draft beer service. A steady, growing business with franchisor training and the option to operate independently later easy to manage and positioned in a high-traffic commercial area. Flexible Use: Ideal for continuing the current Mexican brand or transitioning to other culinary concepts, including Indian, Mediterranean, Shawarma, Pizza, Hakka/Chinese, Breakfast, Dessert/Ice Cream, Café, or additional franchise opportunities. (id:60365)

