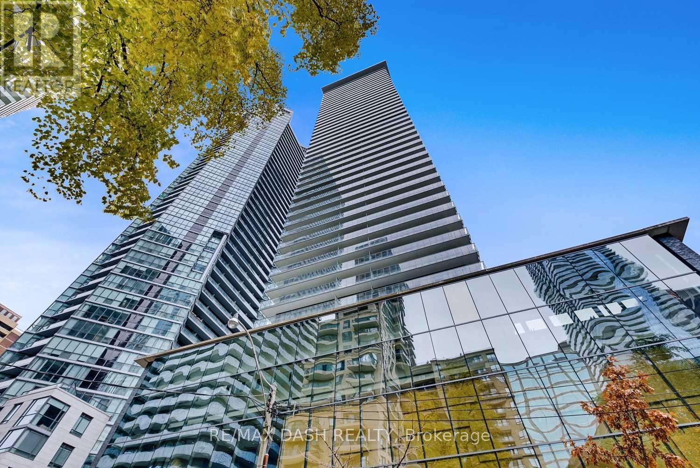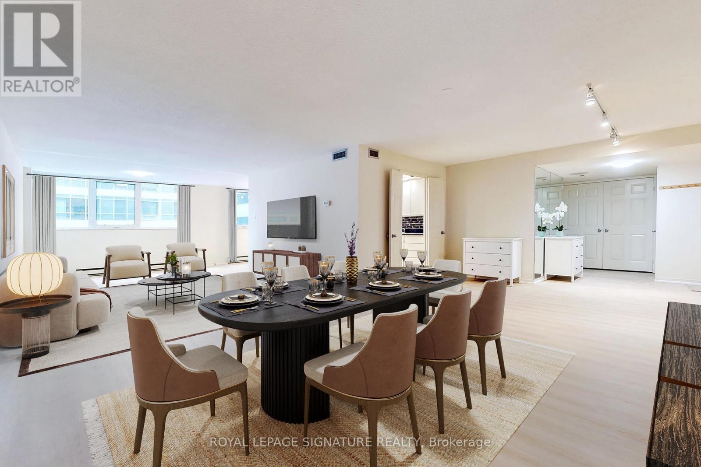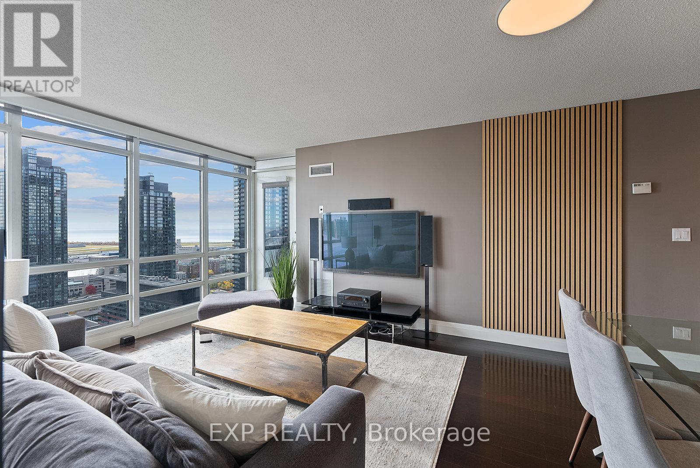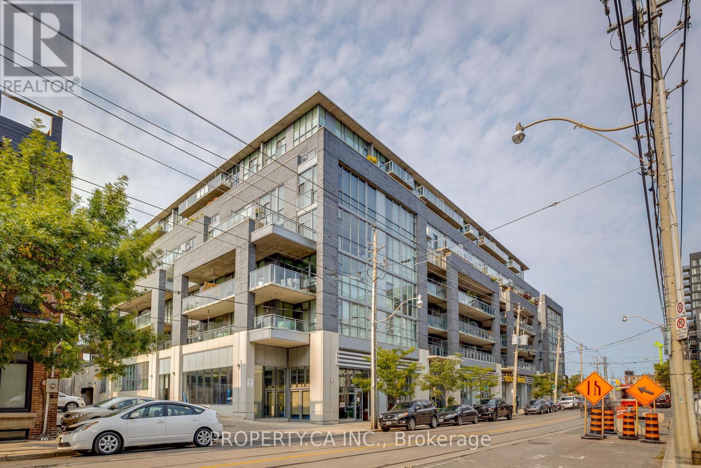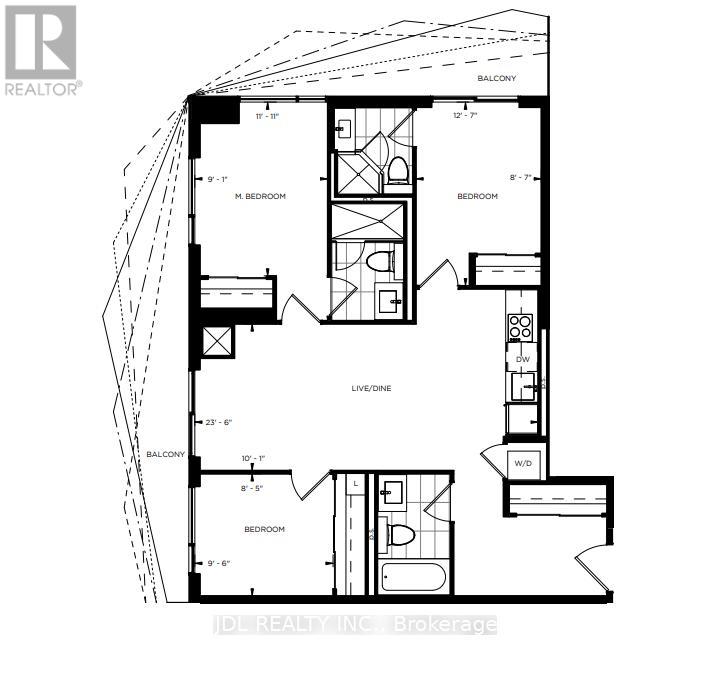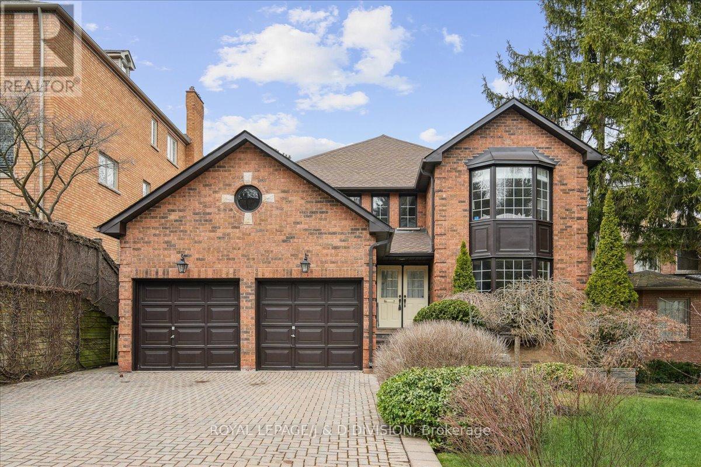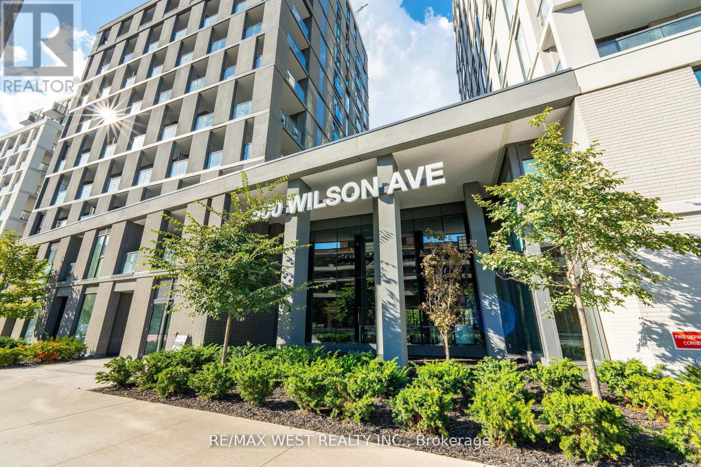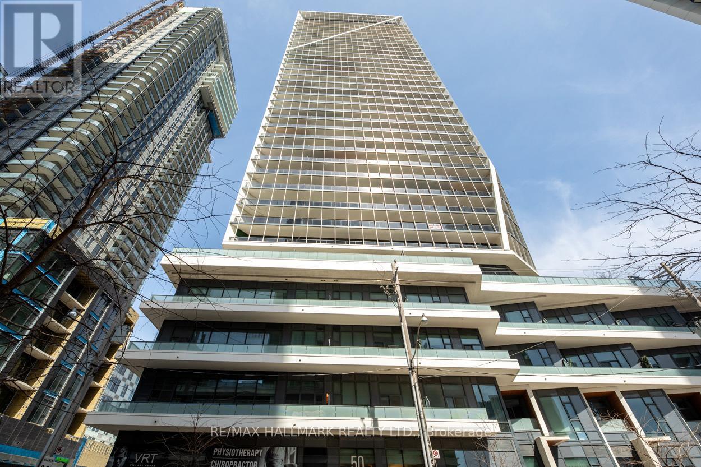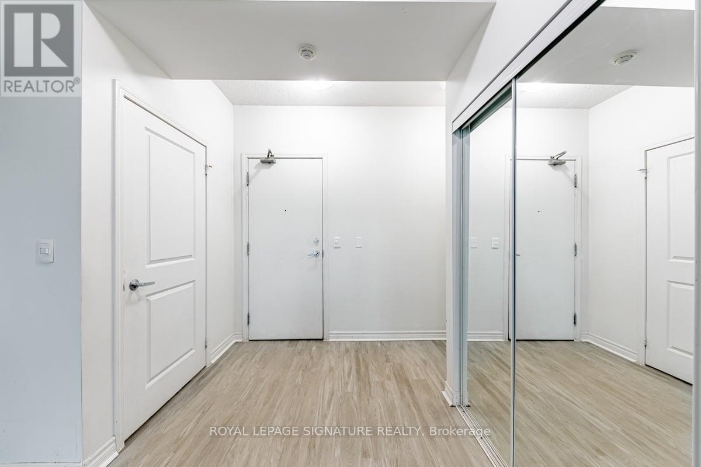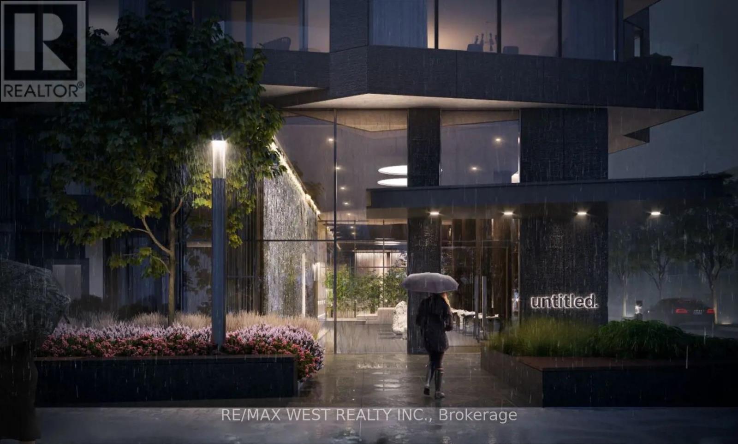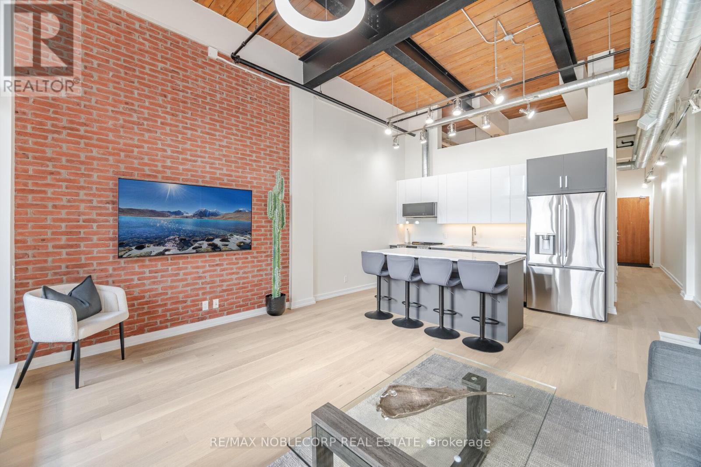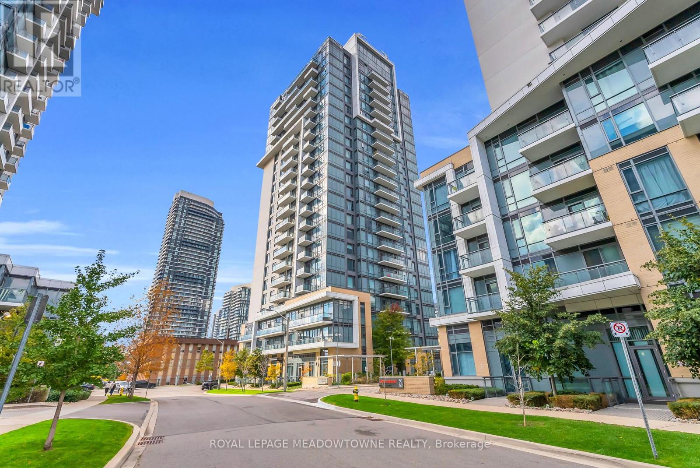2709 - 33 Charles Street E
Toronto, Ontario
Luxurious 1 Bedroom Casa Condo With Great 27th Floor East View In Yonge & Bloor Neighborhood!!! Walking Distance To Yonge & Bloor Subway Line, Yorkville, Fashion Boutiques, And Prestigious Restaurants. Pool, Fitness Room, Fireplace, B.B.Q. Patio, Guest And Media Room. (id:60365)
1107 - 360 Bloor Street E
Toronto, Ontario
Prime Bloor St. Location In One Of The Best Buildings! Bright, Sunny Corner Suite With South Eastern Exposure! A Spacious 1510 Sqft 2 Bedroom Plus Den, Two 4pc Baths. Seperate Laundry Rm. Individual Temperature Control. Ample Interior Closet/Storage Space. New Flooring throughout. To Walking Trails, Ravine, Subway, Yorkville Fine Shops & Dining. Amazing Amenities Including Pool, Racquet & Squash Courts, Party Room, Library, 24Hr Security. (id:60365)
3711 - 397 Front Street W
Toronto, Ontario
FURNISHED MID-LONG Term Rental! Live Exceptionally in the Heart of Toronto!Experience luxury and convenience in this executive 2-bedroom + den suite perfectly situated on the vibrant Front Street, just east of Spadina. This sun-soaked, south-facing unit offers a smart split-bedroom layout and breathtaking lake views from every room. Second Bedroom to be set up as an office OR a 2nd Bedroom, which ever you prefer!Designed for modern city living, the home features an upgraded kitchen, two full bathrooms, a parking space, and a locker.Enjoy resort-style amenities including a pool, fitness centre, recreation room, 24-hour concierge, and more.Live life to the fullest in one of Toronto's most desirable downtown locations! (id:60365)
206 - 510 King Street E
Toronto, Ontario
*** WELCOME TO CORKTOWN DISTRICT II *** Catch a sunset in Corktown! Open concept 1 bdrm loft w/combined Kitchen/Living space for easy entertaining. Polished concrete floors with modern finishes + appliances. Enjoy sunsets + views of our city's skyline right from your balcony. Now let's talk neighbourhood. Need to get around? 24 hour TTC. Things to do? Shops, cafes, restaurants. Looking for green space? Corktown Commons. Want some history? Distillery District. (id:60365)
3101 - 100 Dalhousie Street
Toronto, Ontario
Experience elevated downtown living in this stunning 3-bedroom, 3-bathroom condo for lease at Social by Pemberton Group. Perched on a high floor, this corner unit offers a functional and spacious layout with a modern kitchen design and two balconies showcasing northwest city views. Enjoy access to over 14,000 sq. ft. of premium amenities, including a fitness centre, yoga room, steam room, sauna, party lounge, and BBQ area. Ideally located at Dundas & Church, you're just steps from public transit, shops, restaurants, universities, and cinemas. 1 Parking &1 Locker included! (id:60365)
2 Ivor Road
Toronto, Ontario
Exceptional Value in Prestigious Hogg's Hollow. Discover refined living in this meticulously designed 4+1 bedroom, 5-bath home in one of Toronto's most coveted neighbourhoods. Offering a rare blend of scale, elegance, and location, it represents outstanding value in today's market. Perfect for a family in need of generous space, the home is beautifully maintained and exceptionally clean - ready to be enjoyed now, with the opportunity to refresh paint, flooring, or finishes over time to suit your style. The main floor features expansive principal rooms with thoughtful proportions, creating a timeless layout. A large living and dining room flow seamlessly into the family room with wood-burning fireplace. The dedicated office provides a quiet retreat, while the light-filled kitchen with island and walk-out to the backyard is perfectly sized to become your dream culinary space. Upstairs, the oversized primary suite includes two closets and a large ensuite. A second bedroom has its own ensuite, while two additional bedrooms offer double closets. A versatile fifth bedroom on the lower level can serve as a guest suite, gym, or nanny/granny suite. The impressive walk-out basement provides multiple zones for entertaining: a fireside seating area, TV space, games area, built-in wet bar, and access to a landscaped, fenced yard. Additional highlights include main floor laundry, a double car garage with interior access, and abundant storage. Just steps to the subway and walking distance to shops, restaurants, and amenities, this home combines urban convenience with the tranquility of Hogg's Hollow. Close to top schools, golf courses, and HWY 401, it's a rare opportunity to secure both space and lifestyle in one of Toronto's premier addresses. (id:60365)
721 - 500 Wilson Avenue
Toronto, Ontario
Beautiful 3-Bed, 2-Bath Unit at Nordic Condos! Bright and spacious North, East & West-facing unit located in the vibrant Clanton Park community. Modern design, extensive green space, and thoughtfully planned amenities make this the perfect place to call home. Prime Central Location: Steps to Wilson Subway Station, minutes to Hwy 401, Allen Rd, Yorkdale Mall, parks, shopping, restaurants & transit. Building Amenities include 24-hr concierge, fitness studio with yoga room, pet wash station, outdoor lounge area & more. Ideal for families, professionals, or investors seeking a well-connected urban lifestyle! (id:60365)
2205 - 50 Ordnance Street
Toronto, Ontario
This exceptional opportunity is ideal for those seeking a chic city retreat! Discover a spacious and inviting one-bedroom corner unit, bathed in natural light and accentuated by a desirable north-western exposure. Located in the vibrant heart of Liberty Village, this property features two separate balconies with three walkouts, perfect for enjoying fresh air and picturesque views. Inside, you'll find beautiful laminate flooring and a stylishly upgraded kitchen, complete with a contemporary backsplash and modern integrated fridge and dishwasher, making it both functional and aesthetically pleasing. Conveniently situated just steps away from public transit options, including TTC and GO Train services, with quick access to the Gardiner Expressway for effortless commuting. The building boasts an array of outstanding amenities, including a state-of-the-art fitness centre, an inviting party room, a refreshing outdoor pool, and a rooftop BBQ and lounge area perfect for entertaining. Additional features include a billiards room, a home theatre, a cozy library, and much more! Don't miss your chance to make this vibrant community your home! All utilities are the tenant's responsibility. One car parking is included. (id:60365)
602 - 2885 Bayview Avenue
Toronto, Ontario
New Flooring Throughout. 1 Bed Den With 2 Full Bathrooms Bayview/Sheppard-Next to Bayview Subway Station, Hwy 401, One Bedroom Plus Den, 2 Full Washrooms. 9Ft High Ceiling Open Concept Kitchen, Living/Dining, and Den with sliding door. Stainless Steel Appliance Kitchen, Granite Countertops, Open Balcony. Master Ensuite & His/Her Closets! 24 Hour Concierge/Security, Indoor Pool, Fitness, Theatre, Games & Party Room, Internet Lounge, BBQ & Terrace. (id:60365)
1005 - 110 Broadway Avenue
Toronto, Ontario
Welcome to this brand new two bedroom two bathroom condo at Yonge and Eglinton offering a perfect blend of luxury, comfort, and style in the heart of midtown Toronto. The spacious open concept layout is filled with natural light from floor to ceiling windows leading to a private balcony with stunning city views. The modern kitchen features sleek cabinetry, quartz countertops, and premium appliances while both bedrooms provide ample space and spa inspired bathrooms. Enjoy world class amenities including an indoor and outdoor pool, fully equipped fitness centre, basketball court, rooftop dining lounge with BBQs and pizza ovens, co working and social lounges, meditation garden, and more. Steps to transit, restaurants, cafes, shops, and parks this residence delivers the ultimate urban lifestyle in one of Toronto's most vibrant and connected neighbourhoods. (id:60365)
119 - 43 Hanna Avenue
Toronto, Ontario
Welcome to one of the most impressive lofts in the city, located in one of its most sought-after buildings! Be the first to enjoy this brand new unit - extensively renovated to the nines and never lived in! This rare, sunny, south-facing hard loft features a large original brick private terrace. The ground floor location offers a beautiful view backing onto the quiet, gated private courtyard. Soaring 13 ft. wood beam ceilings and exposed red brick create the perfect blend of old industrial charm and modern, sleek, high-end finishes. Enjoy easy, elevator-free access with prime ground floor parking and a locker literally just steps from the unit - living here truly feels more like a house. This loft has undergone a complete high- end renovation with the highest quality materials: brand new hardwood flooring, a stunning new bathroom with large porcelain tiles, heated floors, an oversized soaker tub, and premium vanities. The brand new two-tone kitchen features a custom glass backsplash and over $10K spent on top-of-the-line appliances. The exposed brick wall in the living area gives this unit a true "wow" factor - a special, unique space that shows 10/10! This unit is ideally situated on the south side of the building and is one of the few with outdoor space offering this desirable exposure. No need to worry about future condos being built in front of you! The building is exceptionally well-managed with low maintenance fees. Enjoy a convenient 5-minute walk to Exhibition GO Station with easy access to Union Station in just 8 minutes. A future subway station and a large park are also being developed right across the street. (id:60365)
331 - 50 Ann O'reilly Road
Toronto, Ontario
Welcome to Trio at Atria! Experience modern living in this beautifully designed 1-bedroom condo, ideally located in North York. This thoughtfully laid-out suite offers an open-concept floor plan with a contemporary L-shaped kitchen featuring sleek cabinetry, stainless steel appliances, and ample counter space. Enjoy a bright living area with laminate flooring and walkout to a spacious terrace - perfect for morning coffee. The bedroom features floor-to-ceiling windows and a sliding-door closet with built-in shelving. Additional highlights include a stylish 4-piece bathroom, in-suite laundry, and neutral roller blinds throughout, combining both privacy and modern style. Enjoy the convenience of TTC transit right outside your door, and quick access to Highways 401 and 404. Surrounded by grocery stores, banks, restaurants, and everyday amenities. This is urban living made easy! (id:60365)

