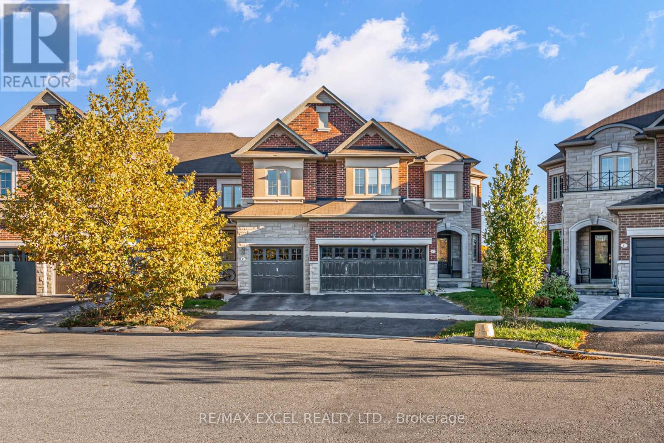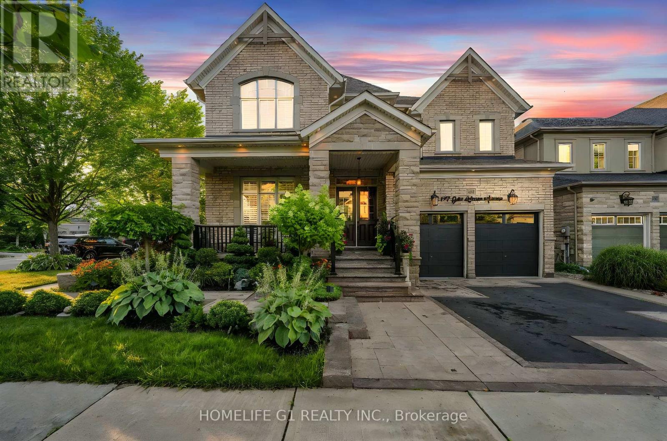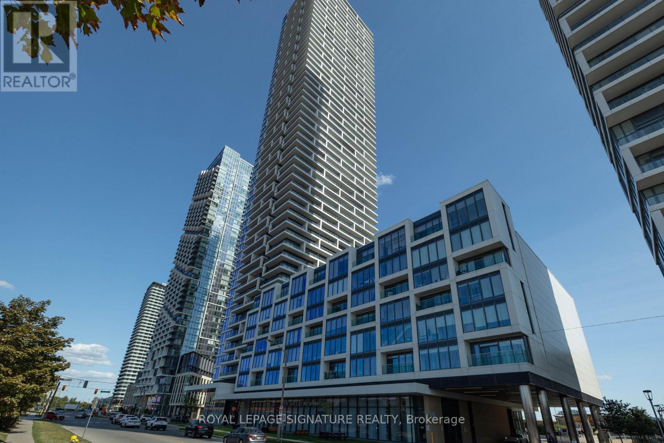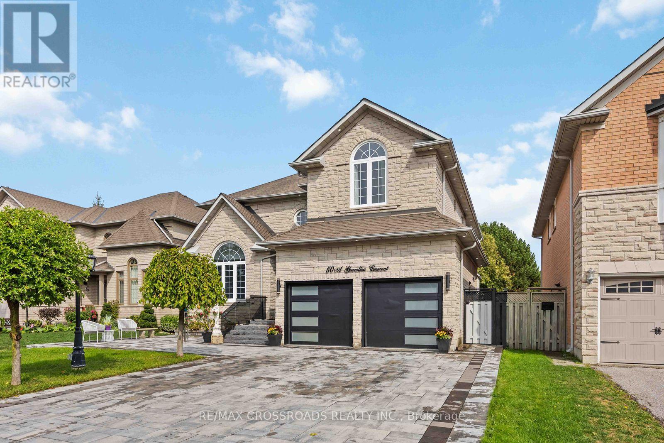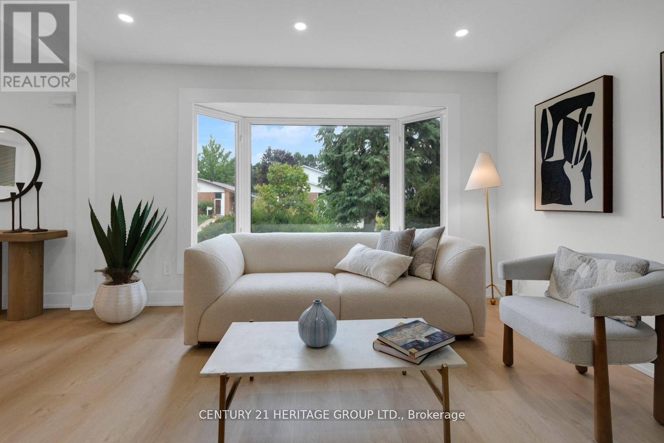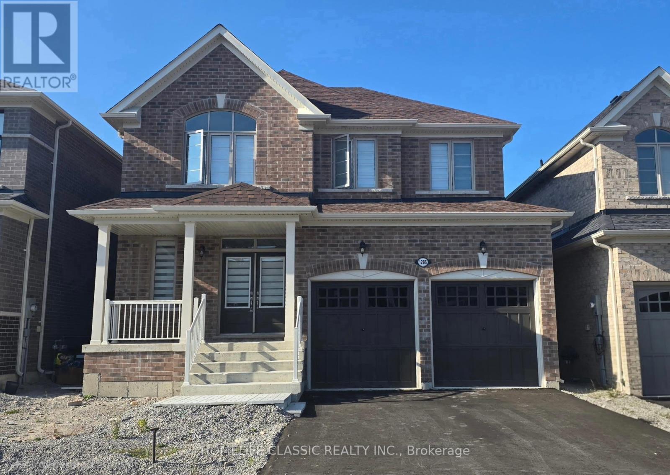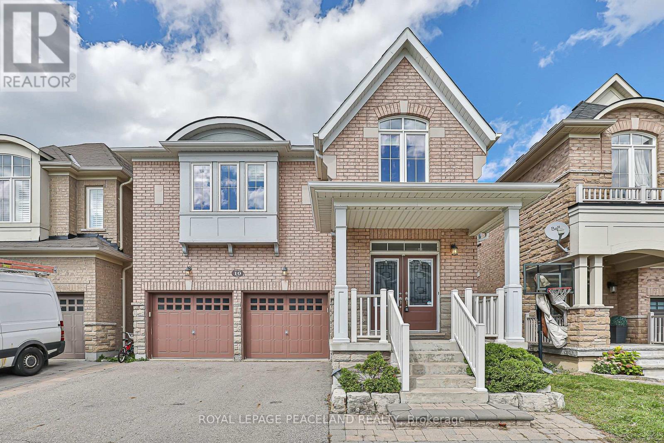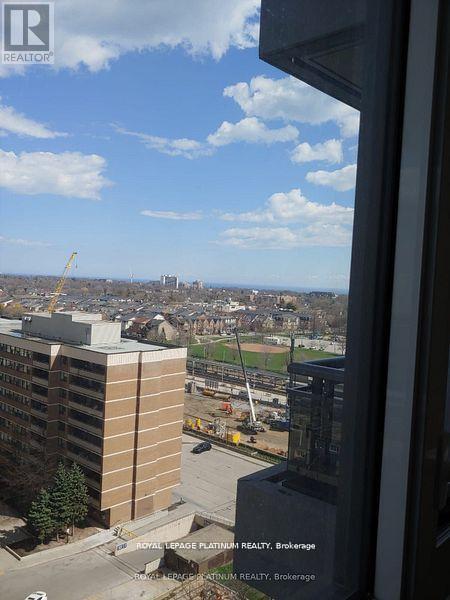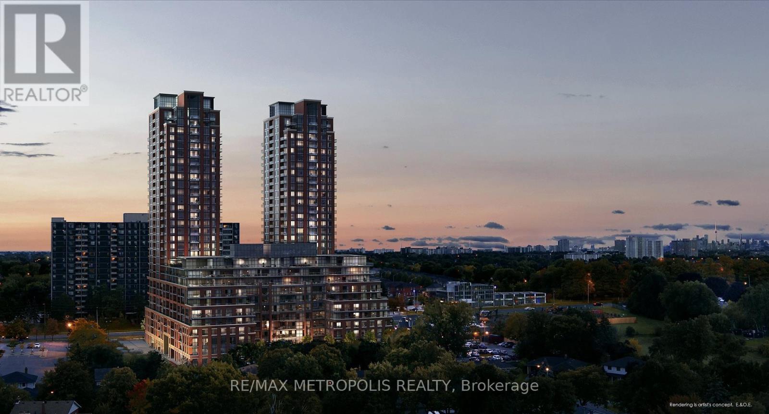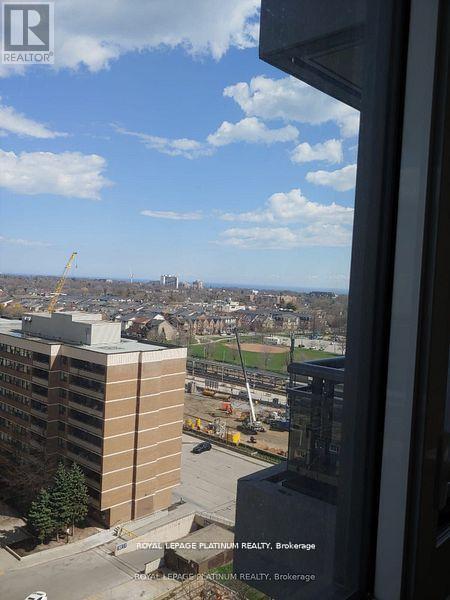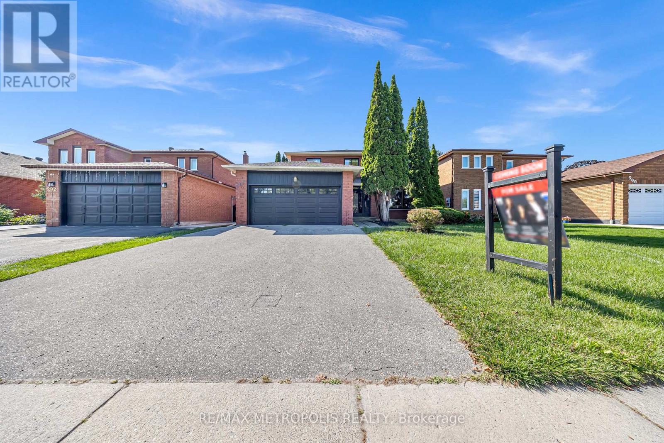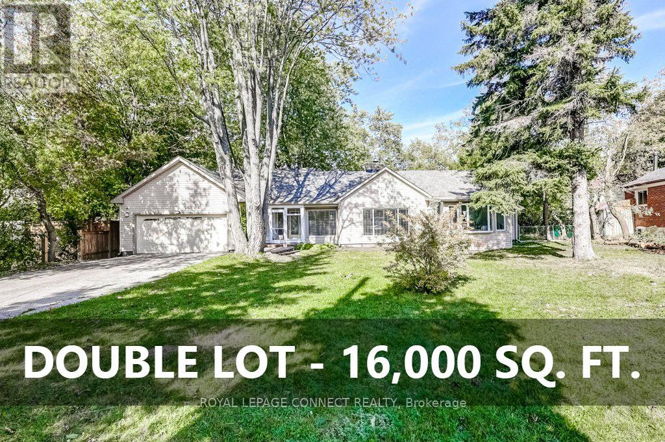45 Cedarcrest Crescent
Richmond Hill, Ontario
Welcome to 45 Cedarcrest Crescent: Ravine Views, Executive Living, and Unbeatable Walkability in Westbrook. Nestled in Westbrook, one of Richmond Hill's most sought-after communities, this stunning, freshly painted 3-bedroom, 4-bathroom freehold townhome is completely move-in ready. Spanning 2,150 sq.ft., the home is designed for sophisticated, open-concept living. The main level impresses with soaring 10-foot smooth ceilings and beautiful hardwood floors throughout. The stylish, updated kitchen flows seamlessly into a spacious family room, creating an ideal setting for entertaining guests and daily life. Step out onto the private balcony to enjoy tranquil ravine views. The bright, fully finished walk-out basement is a true bonus. Featuring full-size windows for abundant natural light, it offers flexible space that is perfect for a peaceful retreat, a home office, or a guest suite. This level opens directly to a private backyard that backs onto the Rose Crest Park and the Trans Richmond Trail, providing immediate access to nature and walking paths. Location Highlights: Enjoy unparalleled convenience and walkability. You are steps from the top-ranked schools, Trillium Woods P.S. & St. Theresa of Lisieux CHS. Plus, essential amenities are just a 10-minute walk away, including Sobeys, Shoppers Drug Mart, Tim Hortons, and Starbucks. Commuting is a breeze, and the GO Bus stop is within easy walking distance. (id:60365)
197 Gar Lehman Drive
Whitchurch-Stouffville, Ontario
Welcome to this extraordinary executive home, perfectly situated on a premium cul-de-sac in the Prairewood enclave built by Sorbara. Offering 5,200 sq. ft. of exquisitely finished living space, this residence blends timeless elegance with thoughtful upgrades, creating the perfect setting for both comfortable family living and effortless entertaining. The exterior makes a striking first impression with a professionally manicured lawn, upgraded porch, interlocking stone driveway and walkway, and a full 6-zone in-ground sprinkler system** that keeps the property lush and green. Inside, the main floor boasts smooth ceilings throughout and an impressive 10-foot coffered ceiling, creating an open and airy feel. A dedicated office/library with a powder room offers a quiet space for work or study. The chef-inspired kitchen is a true showpiece, featuring crown moldings, upgraded cabinetry, a 6-burner gas cooktop with marble backsplash and pot filler, Jenn-Air built-in appliances (microwave, oven, dishwasher), a wine cellar, and a large island perfect for gatherings and entertaining. Upstairs, youll find 9-foot ceilings, five generously sized bedrooms, and three beautifully designed bathrooms, including a luxurious primary suite. The finished basement with 9-foot ceilings is an entertainers dream, complete with two additional rooms, a full bathroom, a second full kitchen, and a built-in theatre system perfect for hosting guests or creating a private retreat for extended family. Outdoor living is elevated with a covered deck featuring tile flooring, providing an incredible space to host friends and family. The backyard is professionally landscaped and designed to impress. Additional highlights include California shutters throughout, a 2-car garage, 51-foot frontage, and end-of-street privacy a rare combination that delivers both curb appeal and tranquility. This exceptional home truly has it all. You have to see this property to appreciate everything it offers! (id:60365)
1810 - 950 Portage Parkway
Vaughan, Ontario
Modern 1-Bedroom Condo in the Heart of Vaughan Metropolitan Centre! Welcome to 950 Portage Parkway a sleek and stylish 1-bedroom, 1-bath condo located in the vibrant Vaughan Metropolitan Centre. This bright and open suite features 9 foot ceilings with floor-to-ceiling windows, a modern kitchen with built-in appliances, quartz countertops and integrated appliances. Plus a large private balcony with excellent city views. The bedroom offers ample natural light and closet space, while the bathroom features a full bathtub and shower with elegant finishes. Enjoy world-class building amenities including a fitness centre, party room, 24-hour concierge, and more. Unbeatable location steps to the VMC subway station, TTC, Highway 400/407, restaurants, shops, and York University. Perfect for first-time buyers, investors, or anyone looking for convenient, modern living in the heart of Vaughan! **Some of the listing pictures are virtually staged** (id:60365)
50 Grandlea Crescent
Markham, Ontario
Welcome to 50 Grandlea Crescent - a stunning stone-front Greenpark home, fully renovated (OVER $350K in upgrades) and located in Markham's prestigious Rouge Fairways community. The entire interior of the home was completely redone in 2022, stripped down to the studs and rebuilt with premium finished and modern design throughout. This turn-key property features Lideyana floors, soaring cathedral ceilings, a coffered-ceiling family room with mounted TV and a dramatic floor-to-ceiling as fireplace, crown molding, oversized 8" baseboards, pot lights, and frosted glass doors throughout. A second, sleek electric fireplace adds warmth and ambiance to the lower level. The fully finished basement is brand new, complete with new appliances, offering versatile living space or in-law potential. The oversized front door, new garage doors (2023), California shutters, and all updated light fixtures add to the home's modern elegance. Utility upgrades include 200-amp electrical service (2022), water softener (2025), and roof (2013). Interlocking was completed around the entire exterior in 2023, complementing the lush new grass and enhancing curb appeal. Outdoors, enjoy a hot tub, garden shed, upgraded exterior lighting, and a private backyard oasis. This meticulously upgraded home also features two elegant lion statues, a grand front yard fountain, and a classic piano - offering the perfect blend of style, comfort, and function. Truly move-in ready. (id:60365)
43 Howell Square
Toronto, Ontario
Fully renovated home in a safe, quiet neighbourhood with quick access to Hwy 401! Enjoy a modern kitchen, bright open living areas, and a walk-out from the bedroom to a private fenced deck. The finished basement includes a full 2-bedroom apartment with separate entrance - perfect for income potential or extended family. With updated exterior panels, stylish finishes, and proximity to UofT, Centennial College, schools, and transit, this property is move-in ready and full of opportunity. Home includes 2 sets of laundry for added convenience. (id:60365)
1286 Davis Loop
Innisfil, Ontario
* Stunning Newly Built w/Modern Finishes & Many Upgrades * Raised building with potential walk out basement * Large Kitchen w/Granite Counters + Large Island and gas line * Great Room w/Fireplace Overlooking Beautiful Back Yard * Located Minutes to Lake Simcoe, Killarney Beach, Marina, Schools, Golf + Highway 400 * Easy Access to Go Station *Some photos are virtually staged.* (id:60365)
10 Pavlova Crescent
Richmond Hill, Ontario
Beautiful Bright & Spacious 4 Bedrooms Detached In Desirable Oak Ridges, Double Door Entrance, 9 Feet Ceiling On Main Level. Open Concept, Granite Countertop With Backsplash, Centre Island, Large Family Room With Gas Fireplace. W/O To Fully Fenced Yard. Professionally Finished Basement By Builder Offering Spacious Recreation Room And Office Area. Walking Distance To School, Trail, Public Transit, Yonge St, Parks, Minutes To Hwy 404, Lakes, Golf Courses, Groceries & More. (id:60365)
1206 - 286 Main Street
Toronto, Ontario
This gorgeous 1 bedroom + 1 den Unit Features A Super Functional Layout, Tons Of Natural Light, Soaring 9-foot ceilings, a Light & Airy Modern Kitchen W/ Stainless Steel & Integrated Appliances, Separate Den W/ Door. Laminate Flooring, Smooth Ceilings, A Private Balcony & Attention To Detail Throughout The Suite. Impressive Building Amenities Include a 24/7 Concierge, a Well-Equipped Gym, Weight & Yoga Rooms, an Outdoor Terrace W/ BBQs, a Party Room, a Children's Play Area, a Guest Suite, Etc. Across The Street From Subway Station & Danforth GO Train, Only 15 minutes to Downtown! Close To Hospital, Grocery, TTC, Shops, Restaurants, Parks, Schools, Cafes, The Beach, Greektown, Leslieville & More. Available Immediately! Triple A Tenants Only Please. (id:60365)
1407 - 3260 Sheppard Avenue E
Toronto, Ontario
Brand-New Luxurious 2 Bedroom 2 Washroom Corner unit at Pinnacle Toronto East. Be the first to rent this unit. Very spacious unit, with abundant storage. Walk-in closet in primary bedroom and huge closet in second room. Stunning views and amenities. Pinnacle Toronto East provides Luxury with premium finishes and full size appliances. Conveniently located close to highways and public transportation. Close to restaurants, groceries, malls and other amenities. High-Speed Internet is included in your rent. Minutes from Don Mills Subway Station and Agincourt GO Station and Hwys 401, 404, and the DVP. (id:60365)
1206 - 286 Main Street
Toronto, Ontario
This gorgeous 1 bedroom + 1 den Unit Features A Super Functional Layout, Tons Of Natural Light, Soaring 9-foot ceilings, a Light & Airy Modern Kitchen W/ Stainless Steel & Integrated Appliances, Separate Den W/ Door. Laminate Flooring, Smooth Ceilings, A Private Balcony & Attention To Detail Throughout The Suite. Impressive Building Amenities Include a 24/7 Concierge, a Well-Equipped Gym, Weight & Yoga Rooms, an Outdoor Terrace W/ BBQs, a Party Room, a Children's Play Area, a Guest Suite, Etc. Across The Street From Subway Station & Danforth GO Train, Only 15 minutes to Downtown! Close To Hospital, Grocery, TTC, Shops, Restaurants, Parks, Schools, Cafes, The Beach, Greektown, Leslieville & More. Available Immediately! (id:60365)
296 Thornton Road N
Oshawa, Ontario
Where Luxury Meets Lifestyle! This custom-finished 5+3 bedroom home in the heart of McLaughlin is a true showstopper fully renovated from top to bottom with unmatched craftsmanship and attention to detail. Designed for modern living, this home seamlessly blends elegance, functionality, and comfort throughout. Step into a chef-inspired kitchen featuring sleek custom cabinetry, quartz countertops, high-end finishes, and contemporary lighting a perfect space for cooking and entertaining. The open-concept main floor boasts spacious living and dining areas with designer accent walls, premium flooring, and oversized windows that fill every room with natural light. The finished basement offers 3 additional bedrooms and a large, versatile living area ideal for extended family or guests. With $$$ spent on renovations, no detail has been overlooked from modern fixtures and finishes to thoughtful layout upgrades that enhance everyday living. Enjoy a 2-car garage, private backyard, and a prime location surrounded by parks, schools, and green spaces. Conveniently located minutes from Lakeridge Hospital, Hwy 401, Hwy 407, and the GO Train, this home is perfect for families and commuters alike .A rare find that blends luxury, design, and practicality truly move-in ready and one of a kind! (id:60365)
70 Dunstall Crescent
Toronto, Ontario
Rare double-lot property offering flexibility, value, and future potential - live in, rent out, or redevelop/sell when the time is right. Large 16,000 sq ft double lot in West Hill with rentable, mortgageable, and insurable 2,435 square foot (iGuide), 3-bedroom 2-bath detached bungalow. One of the largest properties in the neighbourhood with no neighbours backing onto the property. 75' frontage at the street, expanding to approximately 90' at the front yard setback and a rear lot line of over 133' -- thanks to the pie-shaped lot. Home requires some work but has been updated and is comfortable: new roof (2022) ; flooring (2021) ; full bathroom renovation (2021) ; hot tub (2022) ; GE Monogram gas range (2021) ; main floor laundry (2021) ; and Electrolux washer/dryer (2021). City approval already in place to permit two lots (see attachments no further city work necessary, and lawyer can finalize at closing). Lots of future redevelopment options here: Build one or two detached homes (zoning approved plans for two detached homes in attachments) and add garden suites to each or take advantage of Torontos "Expanding Housing Options in Neighbourhoods" policy to create up to 10 rental units with ample parking. Potential rear street access can be gained via McMorrow for additional parking and greater Garden Suite value. Many $2m+ custom infill home precedents nearby. Near PanAm Sports Centre, Centenary Scarborough Hospital, University of Toronto Scarborough campus, and Centennial Scarborough campus. Strong demand for rental housing from temporary workers (doctors, nurses, professors, etc.) and students. 5 minutes to Rouge Hill GO Station (35 minutes to Union Station downtown), close to 401 & Kingston Rd. Walking distance to Rouge Valley trails and Lake Ontario. House is sold 'as-is, where-is' with no warranties or guarantees. (id:60365)

