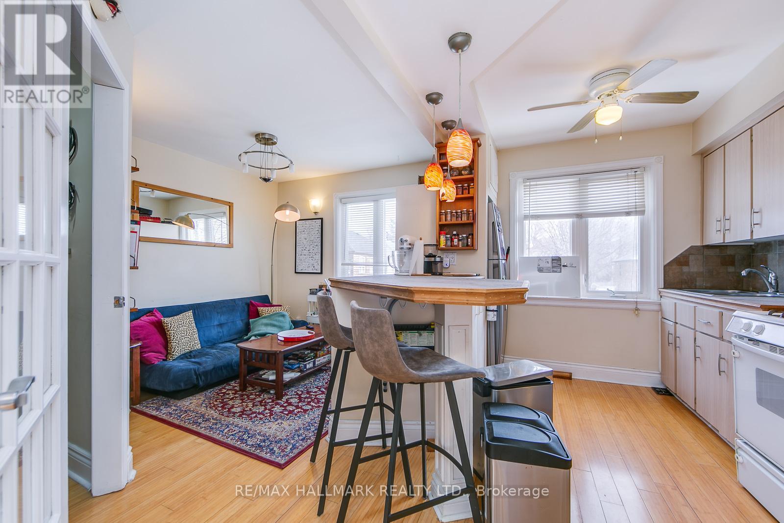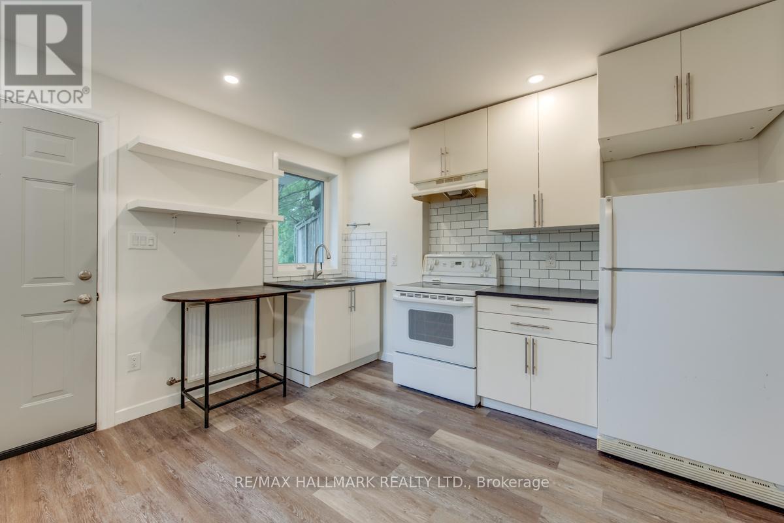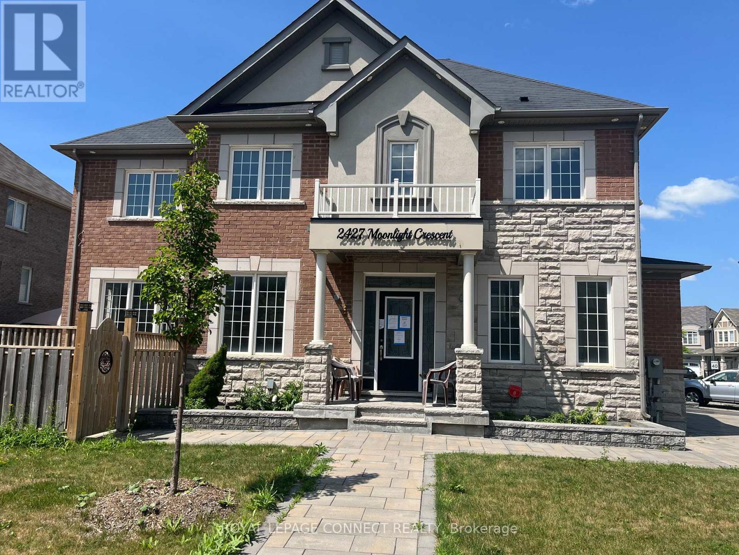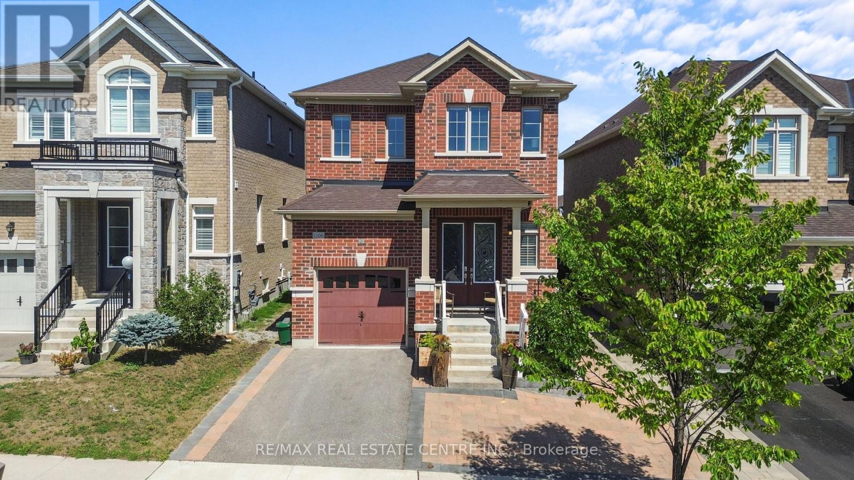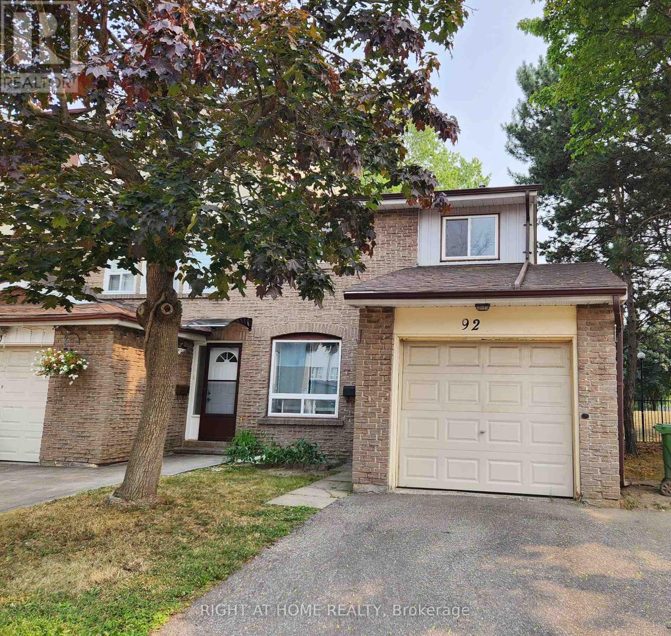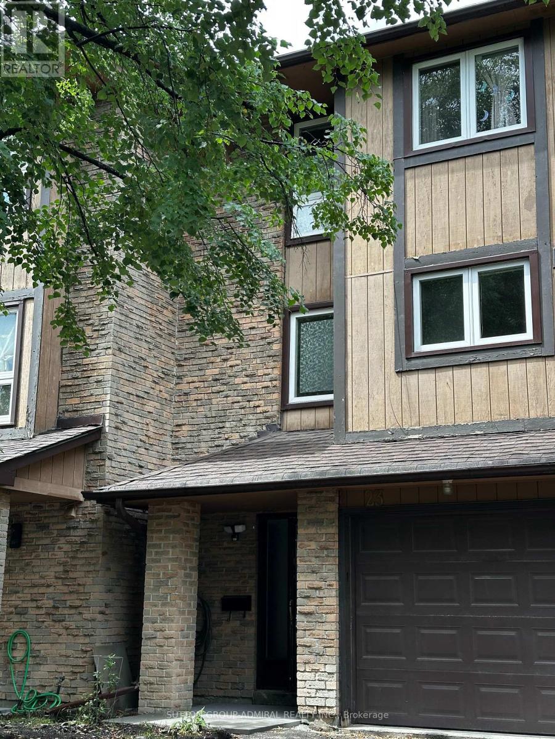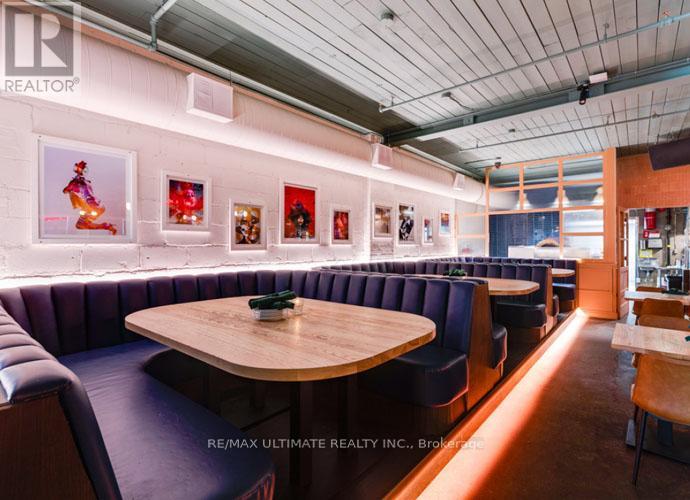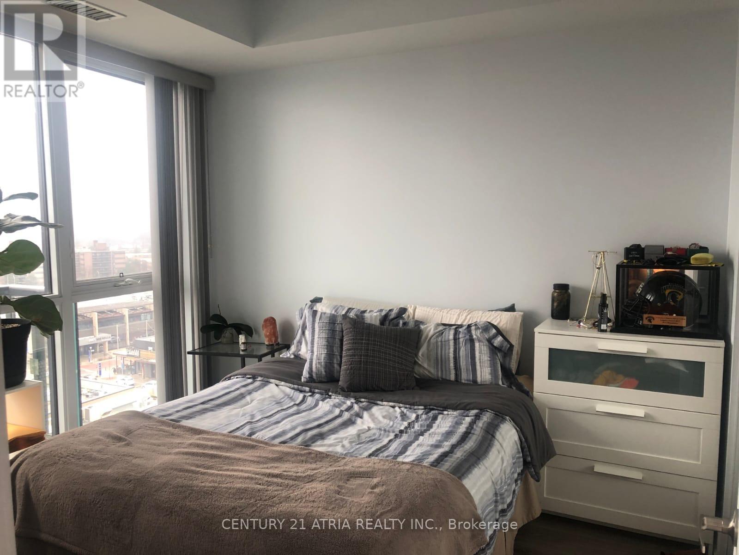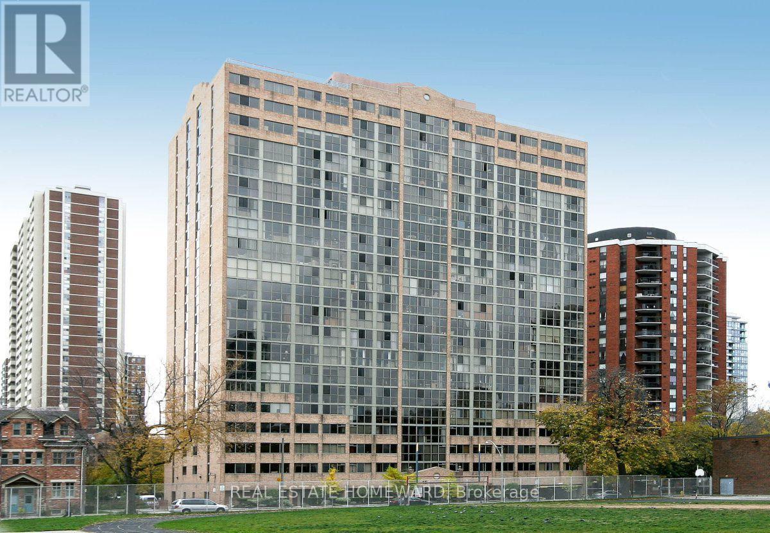Upper - 96 Hertle Avenue
Toronto, Ontario
Restaurants, Breweries And Shops Of Gerrard East At The Top Of The Street. Greenwood Bus A 3 Min Walk Away, 10 Mins To The Greenwood Subway, 24 Hr Queen Streetcar Within Walking Distance. One Block Away, Greenwood Park Features An Off-Leash Dog Park, Baseball Diamond, Outdoor Pool And Hosts The Leslieville Farmers Market. This Unit Checks All The Boxes - Double Door Closet In The Bedroom, a bonus office/den/hobby room, Ample Natural Light, And Breakfast Bar In The Open Concept Kitchen. All, nestled away on a quiet dead end of the street. Street parking available with City of Toronto permit - parking spots are easy to find on this street. (id:60365)
Main - 233 Kingston Road
Toronto, Ontario
Welcome home! This modernly updated unit is perfectly situated with TTC (buses, streetcars and subway) at your doorstep & the boardwalk and Beach at the foot of the street! Enjoy ensuite private laundry, modern finishes, a 4-piece bathroom and private back deck in this bright unit. Bedroom can easily accomodate a queen sized bed, and landlord will install a wall hung closet organizer system. Private parking is available right outside your door. Utilities are extra; 1/3 of the houses water & gas bill, electrical is separately metered for this unit. Groceries, restaurants, coffee shops and shopping easily accessible on Queen St. (id:60365)
2427 Moonlight Crescent
Pickering, Ontario
Beautiful Detached Home In Seaton Community. The Mattamy Built Corner Lot Model On A Wide Lot. The Home Is Ideal With 3.5 Bath. Finished Basement, Main Floor 9' Ceiling, Open Concept With Modern Kitchen With Backsplash, Granite Countertop, Living Room With Gas Fireplace. Master Bedroom With Walk-In Closet, Laundry Room 2nd Floor. Only Minutes From The 407 ETR Or The 401. (Property is being sold "as is, where is" ) (id:60365)
1701 - 55 Ontario Street
Toronto, Ontario
Welcome to Unit 1701. Step into a bright and spacious combined living area with a walkout to the large balcony, flooding the home with natural light. The open layout offers room for both living and dining, while the kitchen features a breakfast bar, under-cabinet lighting, stylish backsplash, and Whirlpool gas range.The main bedroom includes a private ensuite with modern upgrades and a sleek glass shower door. The second bedroom offers a large window and generous closet space. Additional features include motorized blinds, pot lights throughout, parking, and TWO lockers included. Enjoy nearby features such as the Distillery District, St. Lawrence Market, and nearby parks, and transit! (id:60365)
1106 Cactus Crescent
Pickering, Ontario
Fabulous & Luxurious All-Brick Detached Home In Pickering's Seaton Community! This Upgraded Home Features 3 Large Bedrooms With Separate Living And Family Room, A Brand New Custom Kitchen With Quartz Counters With Breakfast Bar, Designer Backsplash & Custom Cabinetry To Wow You And Your Guest, Be Greeted By Rich Interior Upgrades Which Include Custom Wainscoting, Silhouette Blinds, Hardwood Floors Main Floor and Second Floors With Upgraded Vents, Custom Closet Organizers Throughout. Exterior & Interior Pot lights & Freshly Painted Finishes With Benjamin Moore Paints, Highlighted By A Custom Piano-key Painted Staircase. Large Eat-In Kitchen Has Access to Walk out On A Fully Landscaped & Fenced Yard With Stone Work Along With Patio & Gazebo For Your Ultimate Privacy. Exterior Offers Luxury Stonework & Custom Kitchen Garden Beds. Enjoy 3 Large Spacious Bedrooms Along With 2.5 Baths, Conveniently Located 2nd Floor Laundry. Direct Garage Access To Home. Next To Seaton Trail & Bike & Walking Paths, Next To A State Of The Art Brand New DDSB School(Josiah Henson Public Elementary School), And Next To Parks, Shopping & Highways 401/407. (id:60365)
92 - 44 Chester Le Boulevard
Toronto, Ontario
2 Storey condo townhouse in a nice location of Pharmacy and Finch Area. Almost like a semi detached house. Unit has four bedrooms in 2nd floor and two rooms in the basement with separate side entrance. Unit has two parking spots, inside the attached garage and other at the driveway. Beside the driveway is ample visitor parking. Unit has access also to Finch Avenue. Lots of restaurants and malls in the vicinity and minutes away going to highway 401 and 404. Educational institutions are also close by like Seneca College. TTC buses are available. This is the right time to own a house with this price for 4 bedroom unit. Schedule a showing. Please note: 1 room at 2nd floor is rented, 2 rooms in the basement are rented. (id:60365)
2332 Verne Bowen Street
Oshawa, Ontario
Welcome to this stunning, professionally designed all-brick and stone detached home in Oshawa's prestigious Kedron community! Offering nearly 3,000 sq ft of beautifully upgraded living space, this 4-bedroom, 4-bathroom home showcases soaring 11-foot ceilings on the main level, 9-foot ceilings upstairs, rich hardwood floors, and a bright open-concept layout. The interior features tens of thousands spent on custom upgrades, including an gourmet kitchen with quartz counters, premium cabinetry, butlers pantry, plus an additional walk in pantry, and designer lighting. The spacious great room with gas fireplace flows seamlessly into the dining area, perfect for entertaining .Upstairs you'll find four generous bedrooms , with large walk-in closets and direct access to bathrooms, The luxurious primary suite includes double walk-ins and a spa-like 5-piece ensuite. Convenient second-floor laundry adds everyday ease. The home also features a double car garage, a large basement ready to finish, and an impressive exterior with upgraded exterior pot lights for elegant nighttime curb appeal .Enjoy unobstructed views of stunning sunsets right from your living room, a rare find in a developing neighbourhood. Located on a quiet, family-friendly street steps to future planned schools and a new community park, and just minutes to Hwy 407, Costco, shopping, restaurants, community center, and Ontario Tech University. Freshly priced for todays market. Don't miss this opportunity to own a high-end, new home in a thriving, high-demand area. (id:60365)
23 - 2359 Birchmount Road
Toronto, Ontario
Great location in the Heart of Scarborough! Main level has Great size Bedroom with Walkout to Yard. Furnace (2019). 2 car parking on dry way plus one parking inside the garage. Minutes to highway 401. Primary and secondary schools at walking distances ( less than 5 Minutes walk ). Golf course nearby. Grocery stores, Agincourt Mall at walking distances. Churches close by. Access to TTC and subway very close. (id:60365)
788 King Street W
Toronto, Ontario
Beautifully Designed Restaurant Available on King With Top Of The Line Equipment Including A Pizza Oven, Wine Room & Lot's Of Refrigeration. Transferable Liquor License For 174 Inside & 23 On the Front Patio. Suitable For All Kinds Of Cuisine. Priced To Sell On King St. W In Downton TO. PLEASE DO NOT GO DIRECT & SPEAK WITH STAFF. (id:60365)
1016 - 99 The Donway Street W
Toronto, Ontario
Welcome to 99 The Donway West Refined Living in the Shops at Don Mills. Discover the perfect blend of modern elegance and urban convenience in this beautifully appointed 1-Bedroom residence at 99 The Donway West, one of North York's most desirable addresses. This stylish condo offers thoughtfully designed interiors, upscale finishes, and a lifestyle that seamlessly balances comfort and sophistication. Step inside to find a bright, open-concept living space highlighted by floor-to-ceiling windows that fill the unit with natural light and provide stunning views of the surrounding community. The well-proportioned living and dining area flows effortlessly, creating a welcoming environment ideal for both entertaining and relaxing. The modern kitchen is as functional as it is sleek, featuring stainless steel appliances, custom cabinetry, and elegant stone countertops. Whether you're preparing a quick meal or hosting friends, this space offers everything you need in a contemporary home. The bedroom retreat provides a peaceful escape from the vibrant city life outside your door. With ample closet space and oversized windows, it offers both comfort and practicality. A spa-inspired bathroom with modern finishes enhances the homes sophisticated design, offering a private place to relax and refresh. Beyond your suite, residents at 99 The Donway enjoy an exceptional array of first-class amenities, including a fully equipped fitness centre, stylish party room, theatre room, rooftop terrace, and 24-hour concierge service. Every detail of the building has been designed to elevate your daily living experience. The location is truly unmatched. Nestled in the heart of Shops at Don Mills, you're just steps away from an exciting mix of boutique shopping, gourmet dining, and vibrant entertainment options. Enjoy your morning coffee at one of the many cafés, explore designer shops, or dine at some of Toronto's most acclaimed restaurants - all just an elevator ride away. (id:60365)
204 - 15 Maitland Place
Toronto, Ontario
Entry level opportunity for seasoned/smart first time buyer or investor to get into the market. This is an amazing building at an extremely low price, if not now, than when? Welcome to The L'Esprit executive style condominiums. Location is important, being close to both universities and all hospitals makes for an endless source of tenants. Executive-lifestyle condominium in the coveted L'Esprit Condominiums for a fraction of the market price. Ideal for first time buyer or investor willing to put in some elbow grease and imagination. You are going to love the large space with all its potential. This is an 830 Square foot 1 Bedroom + Den + Solarium, deeded parking and a locker plus tons of in suite storage. You are going to want to eventually personalize and update. This unit can easily be converted to a two bedroom. It is move in ready and potential to renovate later. The amenities are next-level resort style including a rooftop tennis court, indoor basketball, squash, and racquetball courts, a full gym, a stunning atrium-style indoor pool, and whirlpool. Plus, there are his/her saunas, executive-style boardrooms, a library, a private bistro, and Wi-Fi in all the common areas for your next big meeting or gathering. This building has been revamped from top to bottom and worthy of a tour (building tour available upon request). 24-hour concierge, deeded parking, plenty of visitor parking, and all the perks of living in the heart of the city. Minutes from both subway lines, parks, shops, restaurants, and the city's top universities. The all-inclusive maintenance fee covers all utilities and amenities and make it easy to rent and manage expenses. (id:60365)
5209 - 11 Wellesley Street W
Toronto, Ontario
Welcome to this 1 bed+ den unit with locker at the Wellesley on the park surrounded by the amazing conveniences of the Bay Street corridor.Enjoy this fun light-filled extremely functional 1 bedroom with den that can be used as an oce or guest room, spectacular views of the city,open balcony, and modern luxury finishes! Building filled with a rich array of amenities, steps away from Wellesley subway, supermarket,restaurants, Yorkville shops, University and much more! (id:60365)

