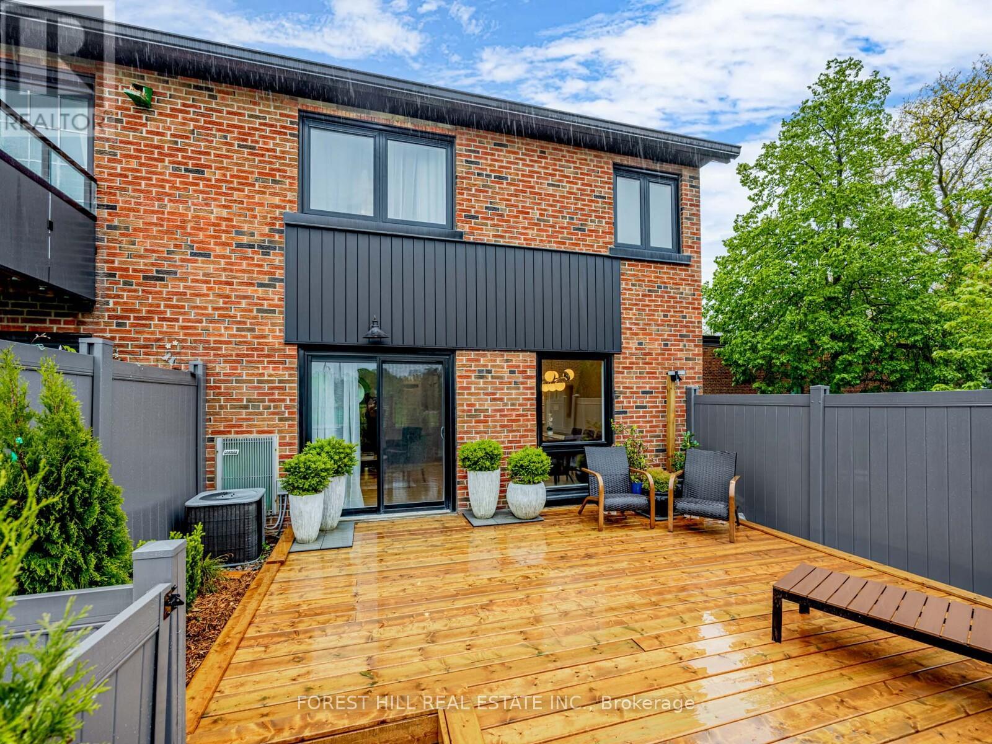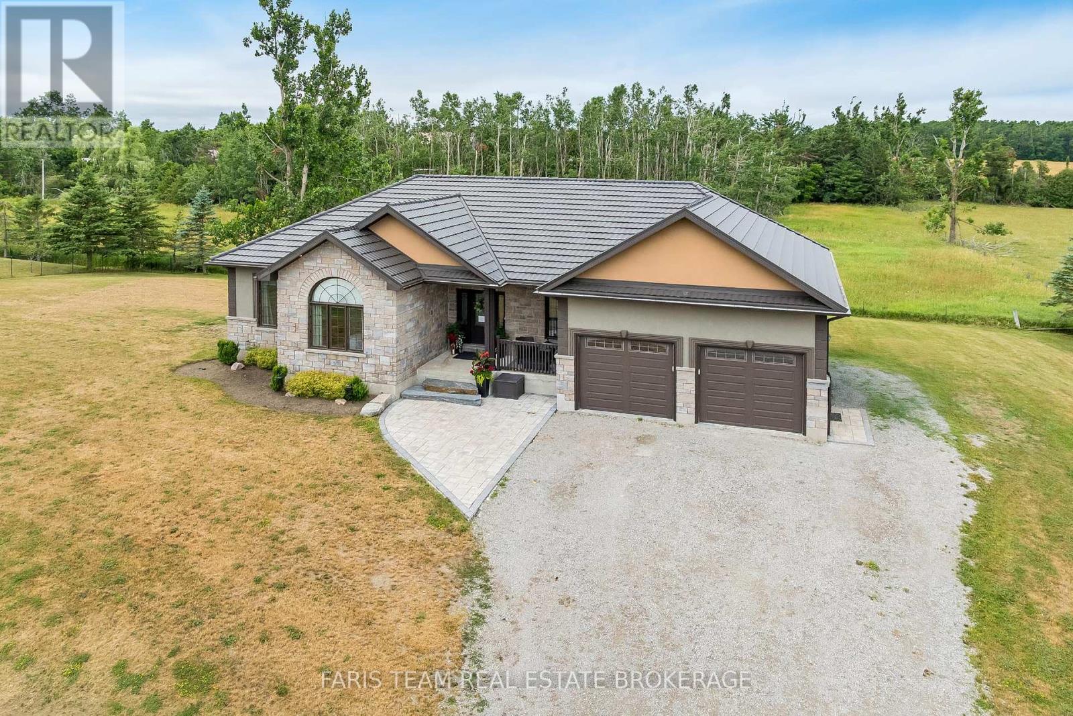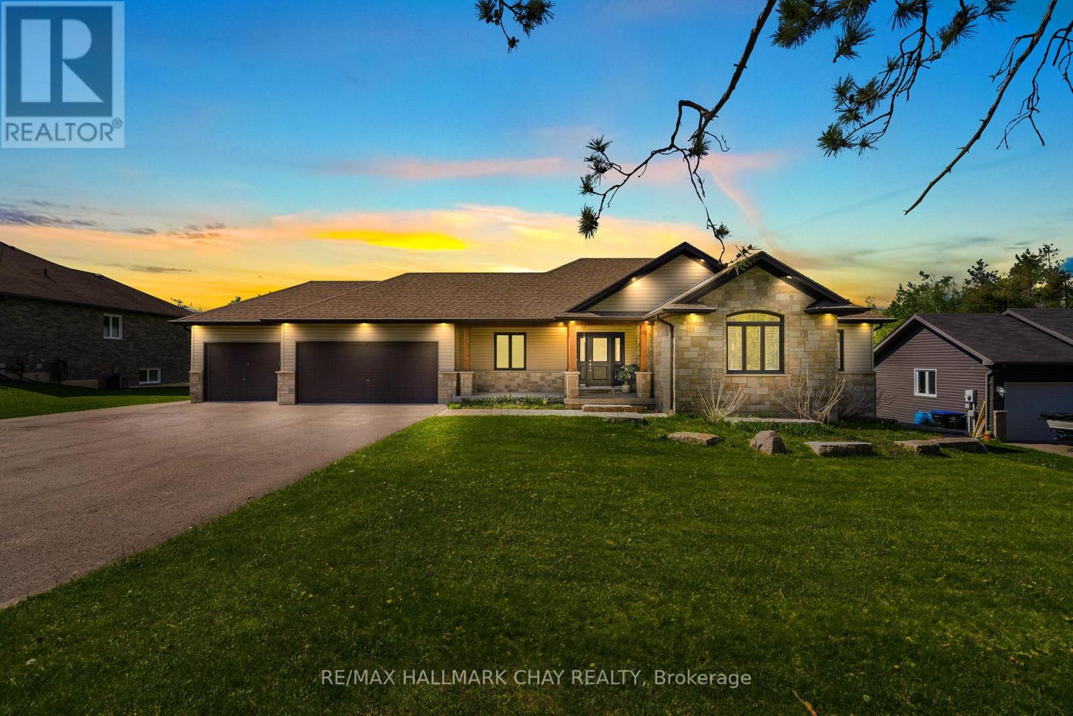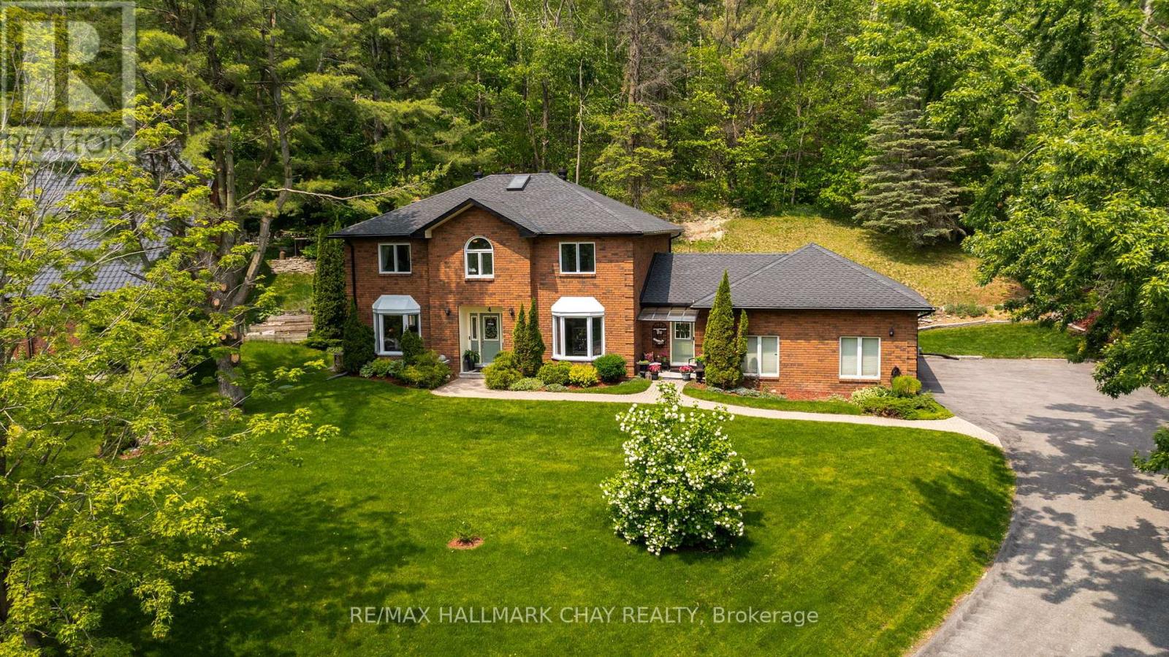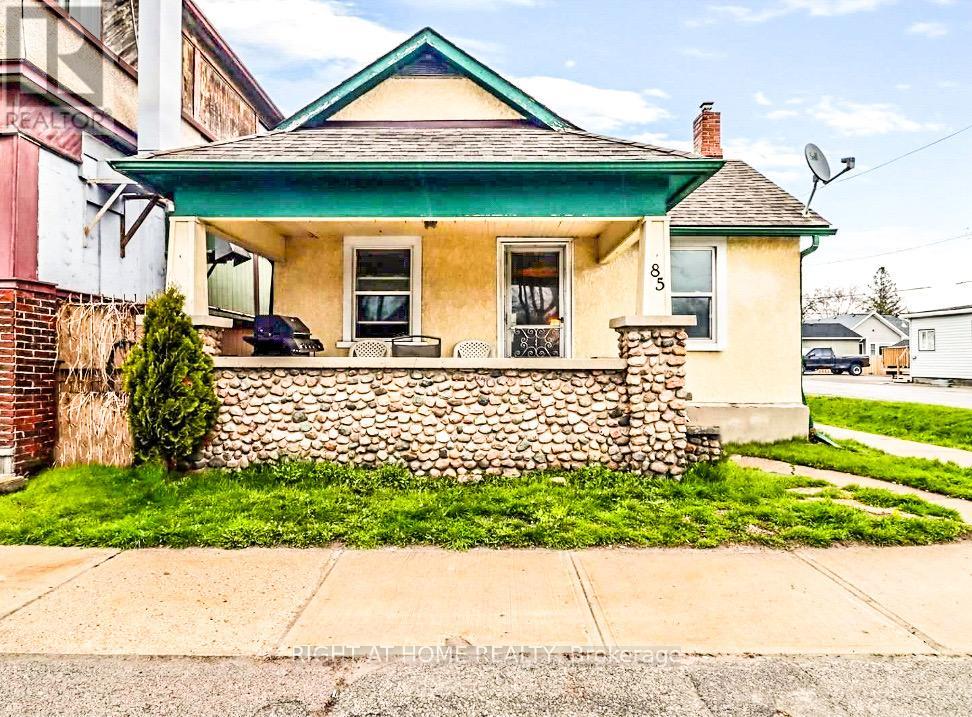30 - 51 Broadfield Drive
Toronto, Ontario
Welcome to 51 Broadfield Drive, Townhouse #30! Rare 4-Bedroom Corner Unit in Sought-After Markland Woods. Located on a quiet street within an exclusive enclave, this spectacular 4-bedroom, 3-bathroom corner unit is one of the largest in the complex. Offers a beautifully upgraded, turnkey living experience in one of Etobicoke's most desirable neighbourhoods. The heart of the home is a stunning, professionally designed kitchen with long spacious quartz countertops, hand-crafted backsplash tiles, and stainless steel appliances. The kitchen flows into the dining room and main living area that opens to a newly built private deck - a perfect space for both for cooking and entertaining offering a seamless indoor-outdoor lifestyle. Engineered hardwood flooring throughout the home, 3 fully renovated bathrooms. All new interior doors, trim, and windows that bring in natural light while providing energy efficiency. Lots of storage space and closets throughout.The finished basement adds bonus living space with a modern 3-piece bathroom with rain shower, generous laundry area with a new furnace 2024, cozy recreation / TV room, private office area with built-in bookcase complete with a Napoleon fireplace and hanging mantle. Ideal for family nights, private workspace or guest stays. This whole condo corp property has undergone major capital upgrades, further enhancing comfort, functionality, and long-term value all contributing to a refined and easy-care lifestyle.. MAINTENANCE also INCLUDES: ROGERS INTERNET + CABLE (a $240 added value). Perfectly situated, you're just steps to top-rated schools, parks, public transit, and shopping, with quick access to the 427, 401, and QEW for easy commuting. Don't miss your chance to own this rare corner-unit townhouse offering size, style, and substance in a family-friendly community. (id:60365)
19 Barnyard Trail
Barrie, Ontario
Top 5 Reasons to Buy This Exceptional Brand-New Legal Duplex in South Barrie:1st Premium Legal Duplex Fully Builder-FinishedBrand new, fully legal duplex with over 3,160 sq ft of finished space, professionally built and registered to code. Includes two self-contained units with separate: hydro & gas meters, furnaces, HWTs, thermostats, entrances, kitchens, and laundriesideal for rental income, multi-generational living, or investment.2nd Stunning Main Residence Luxuriously AppointedMain unit (2,417 sq ft) features 4 spacious bedrooms and 4 baths, including two primary suites with ensuites. Open-concept layout with 9' smooth ceilings, engineered hardwood flooring, and walkout to large deck backing onto green space. Modern kitchen includes quartz counters, oversized island with double sink, premium cabinets, Italian porcelain tile, and high-end appliances. Upper-level laundry with Samsung washer/dryer adds convenience.3rd Legal Lower-Level Apartment Income PotentialLower-level legal suite (746 sq ft) has separate entrance, large windows, private HVAC, hydro meter, and thermostat. Includes 1 bedroom, full bath, quartz kitchen with island and double sink, in-unit laundry, and high-end appliances. Separate utility billing makes it income-ready.4th Premium Lot, Prime LocationSituated on a premium lot backing onto green space in South Barrie. Close to GO Station, Lake Simcoe, Hwy 400, top-rated schools, Costco, Walmart, Home Depot, parks & more. Nature and convenience in one.5th Built-In Value, Safety & FlexibilityIncludes 4-car parking (2 garage, 2 driveway), direct garage access to lower unit, full fire/soundproofing, and fully independent systems. A rare turnkey opportunity for families or savvy investors. (id:60365)
520 Horseshoe Valley Road E
Oro-Medonte, Ontario
Top 5 Reasons You Will Love This Home: 1) Step into this impressive raised bungalow offering over 3,300 square feet of beautifully finished living space, perfect for family life, entertaining, or simply stretching out in style 2) The spacious primary suite feels like a private retreat, complete with a walk-in closet and a luxurious 5-piece ensuite designed for relaxation 3) Fully finished walkout basement extending your living space, featuring a bright recreation area and a guest bedroom with its own walk-in closet, ideal for visitors or multi-generational living 4) Nature and adventure are just around the corner, with Sweet Water Park, Copeland Forest, Horseshoe Resort, Hardwood Ski and Bike, and the Braestone Club all nearby for year-round enjoyment 5) Perfectly positioned for commuters, this location offers quick and easy access to surrounding towns and highways, making everyday travela breeze. 1,786 above grade sq.ft. plus a finished basement. Visit our website for more detailed information. (id:60365)
2052 Marchmont Road
Severn, Ontario
**OPEN HOUSE SAT JULY 26 FROM 1-3PM** Welcome To This Stunning Custom-Built Ranch-Style Bungalow Nestled In The Highly Desirable Marchmont Community. Sitting On Just Under 1 Acre, Thoughtfully Designed With Comfort And Function In Mind, This Home Features An Open-Concept Kitchen And Living Area Complete With A Gas Fireplace Perfect For Gathering And Everyday Living. Enjoy The Ease Of Main Floor Laundry And Inside Entry From The Insulated And Heated Triple-Car Garage, Offering Ample Storage And Ideal Workshop Space. Walk Out From The Dining Area To Your Impressive 1,000 Sq Ft Deck, An Entertainers Dream, Overlooking A Serene Backyard That Backs Onto A Conservation Area For Added Privacy And Peaceful Views.The Spacious Primary Bedroom Features A 4-Piece Ensuite, With Two Additional Well-Sized Bedrooms And A Full Main Bath Completing The Main Level. Downstairs, The Newly Renovated Basement Adds Exceptional Value With A Fourth Bedroom, An Additional Full Bathroom, And A Fully Insulated, Soundproof Bonus RoomPerfect For A Home Theatre, Office, Or Creative Studio. Located Within Walking Distance To The Local Park, New Basketball Courts, And Pickleball Courts, This Property Offers The Perfect Balance Of Luxury, Lifestyle, And Location. Don't Miss Your Chance To Call This Incredible Home Your Own! (id:60365)
62 Dunnett Drive
Barrie, Ontario
This Home Offers Everything You Need! Beautifully Finished, Spacious 4 Bedroom, 4Bath Home W/Over 3200 Sq Ft Of Living Space! Finished Walkout Basement and Lots Of Upgrades. 9' Ceiling, Family Size Upgraded Kitchen, Hand Scraped Maple Floors, Rounded Corners, Main Floor Office, Formal Living & Dining Rooms, Huge Deck, Multiple Walkouts. Master Suite With Walk-In Closet & 4Pc Ensuite and More. Welcome Home To One Of Barrie's Most Sought-After Ardagh Neighborhoods! Walking Distance To High-Ranking Public And Catholic Schools, Close To Many Parks,Trail Access Points, Amenities & Ardagh Bluffs! Don't Miss It, Just Move-In and Enjoy! (id:60365)
4 Idlewood Drive
Springwater, Ontario
**OPEN HOUSE SUNDAY JULY 27 FROM 1-3pm** Welcome To 4 Idlewood Drive. Nestled On This Beautifully Treed And Landscaped 1.6 Acre Lot In One Of Simcoe's Most Sought-After Communities. This All-Brick Home Offers The Perfect Blend Of Privacy, Elegance, And Space For The Whole Family. With Skylights Throughout, This Property Is Flooded With Natural Light. With A Total Of 3476.77 Finished Sqft. The Main Level Features A Cozy Living Room And Family Room With Wood Burning Fireplace, Chef Like Eat- In Kitchen With Built In Appliances And Upgraded Granite Countertops, Oversized Formal Dining Room, 2 main floor Washrooms, Generously Sized Laundry And Mud Room Area With Garage, Front And Backyard Access. The Upper Level Boasts 4 Bedrooms 2 Bathroom, An Upgraded 4 Piece Washroom With Standalone Tub And Glass Walk- In Shower. The Lower Level Features In Law Suite Potential With Its Own Kitchenette, Bedroom, Washroom And Separate Laundry. Enjoy The Serenity Of Your Landscaped Backyard With A Brand New Deck And Gazebo Perfect For Entertaining. Just Minutes From Barrie, Enjoy The Peace Of Country Living With The Convenience Of Nearby City Amenities. Recent Upgrades Include: New Roof And Eaves Troughs 2021. New Windows 2021 (Warranty Until 2046). New A/C 2023. New Furnace 2020. New Deck 2024. New Garage Door Openers 2019. In Ground Sprinkler System And More! (id:60365)
Main - 31 Bannister Road
Barrie, Ontario
Bright and spacious 2-bedroom main floor unit in a quiet Barrie neighborhood! Features a modern kitchen with large island, open-concept family and dining area, and sliding doors leading to the backyard. Enjoy large windows throughout, a convenient powder room, and a 5-piece bathroom with soaker tub and shower. Includes Driveway parking and backyard access. Close to parks, schools, and local amenities. A must-see! (id:60365)
85 High Street E
Georgina, Ontario
Dreamy & charming Bungalow with a cute covered veranda. Conveniently located in the heart of downtown Sutton, makes it a short walk to Restaurants, Pubs, Shops, Beach & More! This area is very up and coming with lots of new developments and stores nearby. Bus stop across the street. Easy highway access for commuters. Older home with appropriate updates to Plumbing & Electrical, Newer Windows, Appliances, Shingles & Brand new fencing around part of the back yard. A large finished detached Garage ideal for workshops & a large storage shed. This is a very generous corner lot perfect for potential future development. (id:60365)
Ph12 - 1000 Portage Parkway
Vaughan, Ontario
Welcome to Transit City 4 Condos, where you'll find this pristine, penthouse boasting a highly functional and practical layout featuring one bedroom and one bathroom. Perched on the 45th floor, this residence offers unparalleled vistas, allowing you to observe unobstructed views of the Toronto skyline. Situated in the heart of Vaughan Metropolitan Centre, this luminous and expansive floor plan showcases a contemporary kitchen equipped with built-in appliances and9-foot ceilings. Enjoy an array of world-class amenities, including24-hour security, a fitness center, a dedicated workspace, a yoga area, a rooftop pool, basketball and squash courts, and much more! Conveniently positioned just steps away from the Vaughan Metropolitan Subway Station, with easy access to Highway 400 and 407. You'll also find the TTC subway, TD Bank, BMO, and the YMCA just a minute's walkaway. Plus, you're in close proximity to shopping malls, York University, Walmart, and Ikea." (id:60365)
2106 - 28 Interchange Way
Vaughan, Ontario
Festival - Tower D - Brand New Building (going through final construction stages) 1 Bedroom plus Den 2 bathrooms, Open concept kitchen living room 626 sq.ft., Open Balcony - ensuite laundry, stainless steel kitchen appliances included. Engineered hardwood floors, stone counter tops. (id:60365)
56 Donald Buttress Boulevard W
Markham, Ontario
Discover one of the most desirable neighborhoods in the heart of Cathedraltown and check out this stunning freehold townhouse with almost 2,100 sqft offering 9 ceiling on ground and second levels. This beautiful town home comes with hardwood flooring, newly painted interior, pot lights, contemporary kitchen with a center island and soft-closing kitchen cabinet doors, quartz countertop, stylish backsplash, countertop water filter installed, and walkout to a large terrace! California shutters throughout except primary bedroom with zebra roller blinds installed. Primary bedroom features a 4-piece ensuite bathroom, his and her walk-in closets, as well as its own balcony! One of the other bedrooms is a semi-ensuite with direct bathroom access. Spacious laundry room with rough-in on the bedroom level. A multi-purpose family room with French doors on the ground level that can serve as an office or in-law suite as this floor has a full 3-piece bathroom. Water softener has been installed for the home! Direct access to garage with EV ready-Nema 14/50 amps plug installed. Freshly paved asphalt driveway. Plenty of visitor parking spaces in front of the property. A super convenient location with close access to 404, public transit, Costco, schools, banks, shopping and dining options. You absolutely wouldn't want to miss out on such wonderful opportunity to own this lovely move-in ready property! (id:60365)
606b - 9090 Yonge Street
Richmond Hill, Ontario
Stunning 1 Bed +1 Den Located In Richmond Hill. Large Balcony W/ Stunning Clear View Of Sunrise W/ Gas Bbq Line. Den Can Be Used As 2nd Room. Laminate Flooring Throughout. Upgraded Kitchen With S/S Appliances; Quartz Counter Tops; Large Island;Stacked Washer & Dryer. Walking Distance To Hillcrest Mall. Lots Of Amenities; Shops, Supermarkets, And Restaurants. QuickAccess To Highway 7/407.24Hr Concierge, Indoor Pool W/Terrace, Gym, Sauna, Party Room, And Guest Suites. (id:60365)

