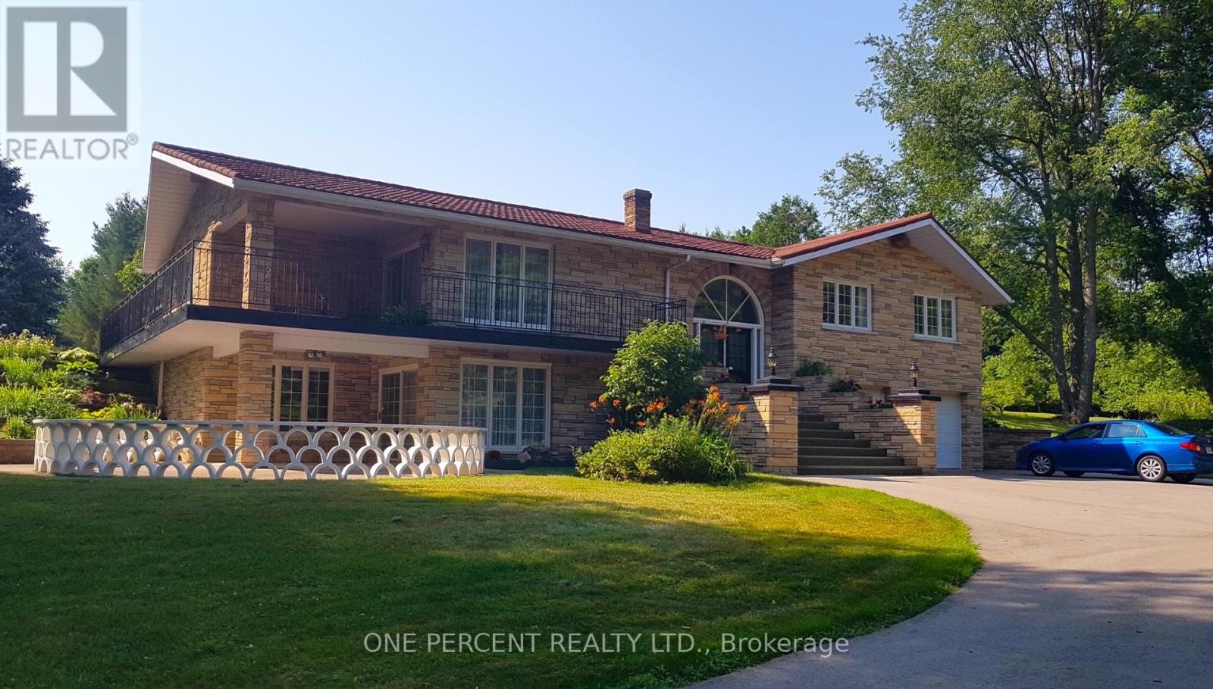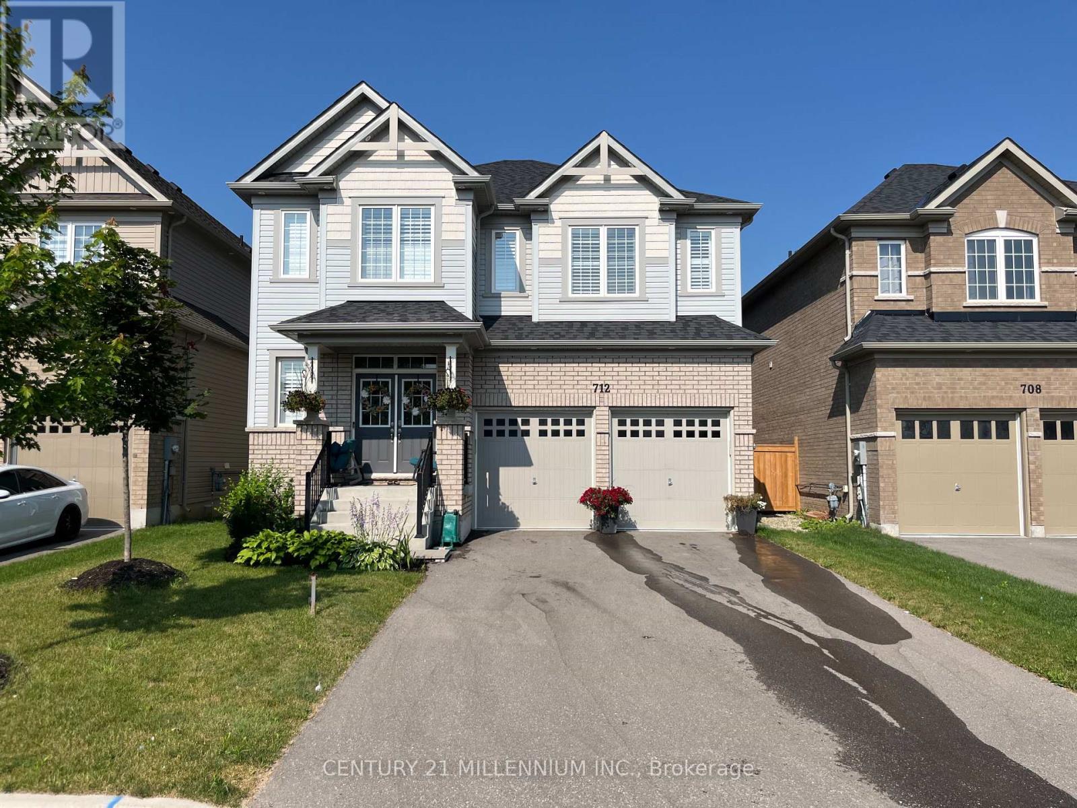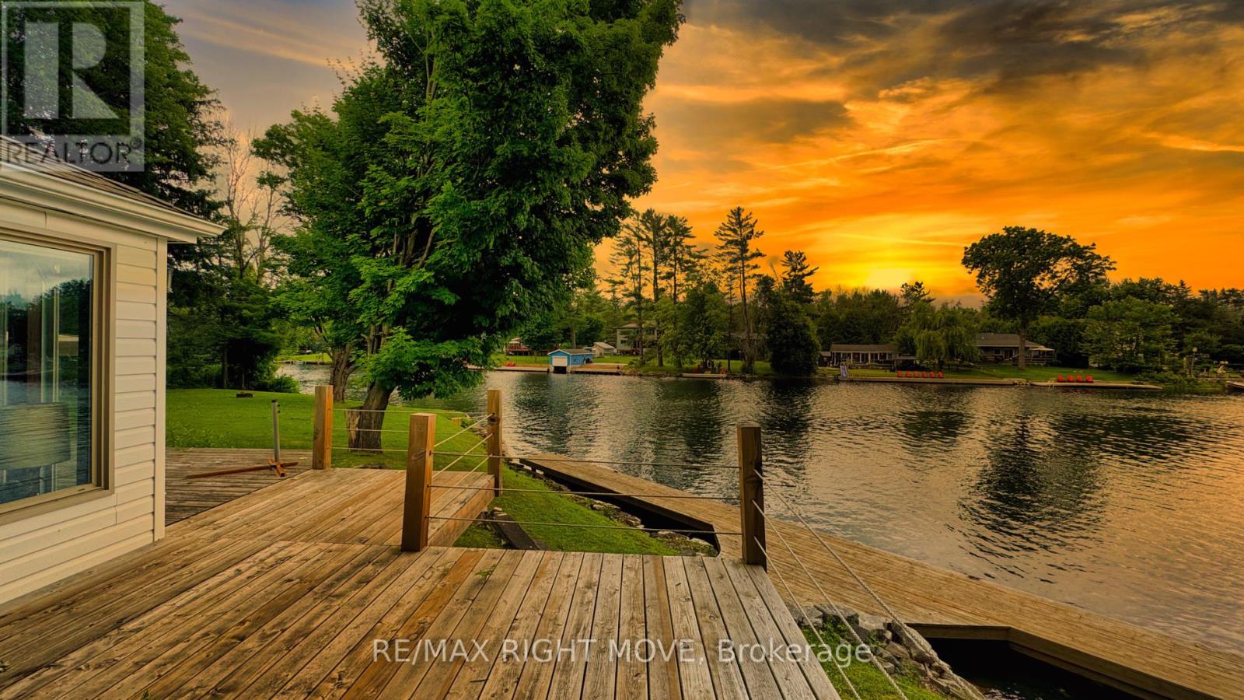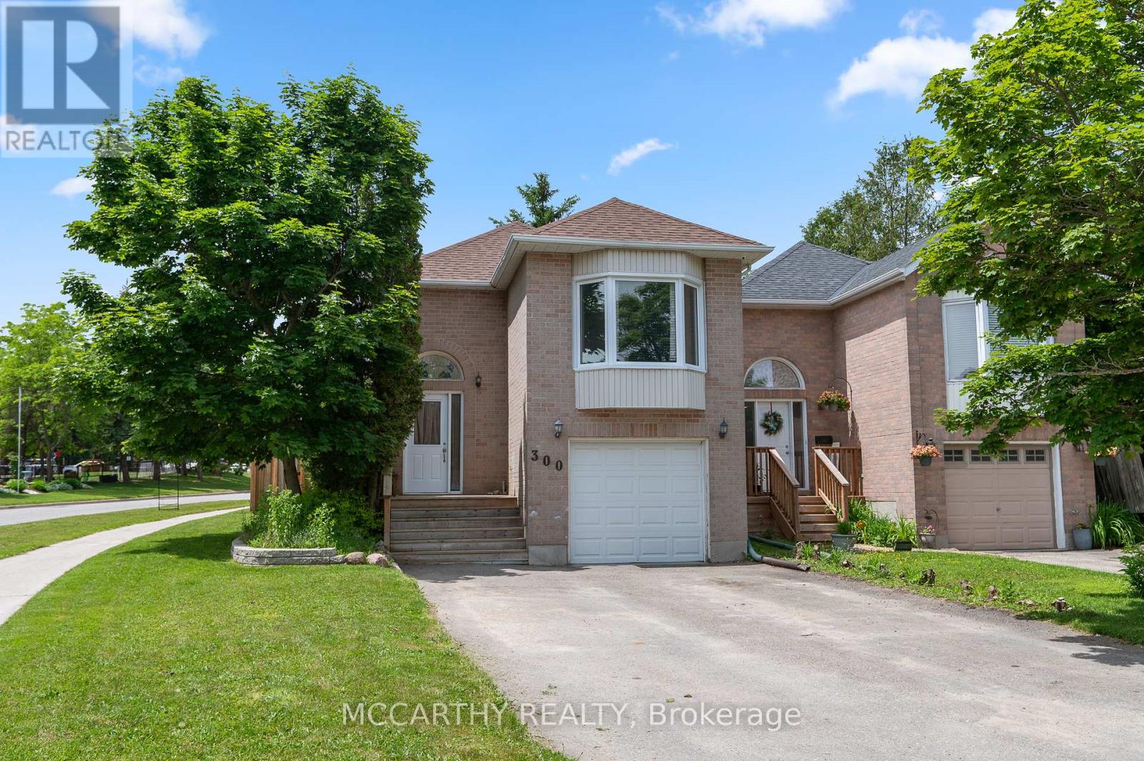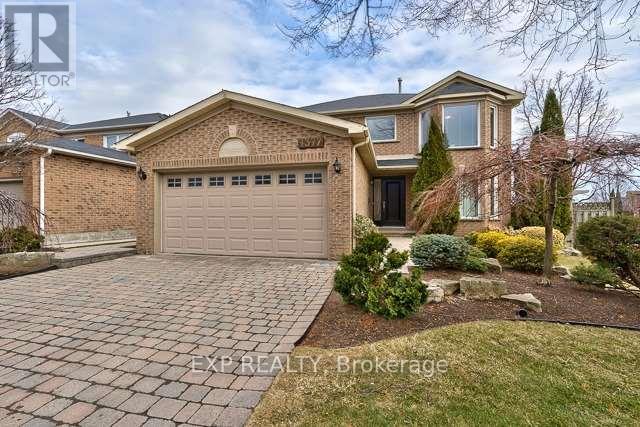26 Centre Street
Wellington North, Ontario
First time buyers and investors, this is the property you've been looking for. 3 bed, 1 bath home located in the quiet hamlet of Conn. Opportunity awaits for you to make this house your own! Put your cosmetic touches over the strong bones of this house built in 1900, it is ready to be brought back to life. Enjoy true country living with a covered wrap around porch and new wood burning fireplace inside! Fully fenced back yard, enough parking for 6 vehicles and a treed lot provides privacy even for a corner lot. Easily access Highway 89 and County Rd 14 for quick commutes. Less than 10 minutes away from the town of Mount Forest and just 12 minutes to Arthur, makes running errands a breeze. All newer mechanicals and the house even has a metal roof. Come view this property before its too late! (id:60365)
83 Beasley Grove
Hamilton, Ontario
Stunning end-unit freehold townhome located in the desirable Meadowlands neighborhood of Ancaster is an ideal choice for families. Upon entering, youll be greeted by a bright and airy living room, filled with natural light that sets a welcoming tone. The open-concept main floor features a generously sized family room w/o to the backyard and a powder room for your convenience. Upstairs, you will find a den which can be used as an additional family room. The primary suite is a true retreat with a walk-in closet and spa-like ensuite bath+ 2 spacious bedrooms and another full bath for easy access. With abundant windows throughout, the home enjoys an abundance of daylight. Plus, youll love the convenience of being just a short walk from a park and to school. Few minutes away from Meadowlands Power Centre, Costco and all other major amenities. Situated on a peaceful cul-de-sac, this home offers a serene and secure environment, ideal for family life. Dont miss out on the chance to call this charming townhome your new home! End unit gives feel of Semi. Clear view at the front of the house. (id:60365)
533a Grey Street
Brantford, Ontario
Welcome to this Brantford's newest modern community. Prepare to fall in love with this 3 bedrooms and 2.5 bathrooms. This newly built (2021) Semi-Detached 1918 Sq. Ft home has a beautiful & spacious layout open concept main level with 2 piece bath, 9' ceilings with good lightings, hardwood floors, large kitchen, dining and living area, new appliances, double car garage accommodates 4 cars with inside entry and more. Many upgrades including premium lot backing onto parkland, oak staircase, extra pot lights in kitchen with island and sliding door to backyard right off the Breakfast room. Walk up and admire the upgraded design the home has to offer with its modern appeal. The upper floor offers 3 great sized bedrooms, main bath, 4 piece ensuite and laundry. Conveniently located in a prime area of Brantford. Mins off Hwy 403, parks, pospital, amenities, and great schools, and More. Ideal for a family. Looking for AAA tenants only please! Possession after Oct 2nd. (id:60365)
266132 Maple Dell Road
Norwich, Ontario
This stunning 23-acre retreat is located outside the Metropolitan Census Area and is open to non-Canadian buyers. A private oasis overlooking a winding river, framed by natural and landscaped gardens, offers year-round resort-style living. Enjoy breathtaking views from every window and relax by the 20x40 ft in-ground pool with an expansive deck ideal for entertaining or unwinding.This solid, custom-built stone home is set into a gentle slope, with all rooms above grade. The open-concept living room walks out to a large wrap-around balcony, perfect for hosting or enjoying quiet mornings. The dining room features character-rich details and opens to a three-season arboretum. The spacious eat-in kitchen boasts new appliances, solid oak cabinetry, and generous counter space, with direct access to outdoor dining in your botanical garden. A full bathroom with double sinks, a well-placed laundry room with new appliances, and ample storage, wall-to-wall closets in all bedrooms, plus a walk-in closet in the primary bedroom, provide everyday convenience. The lower-level family room with a stone fireplace walks out to a covered patio with peaceful wildlife views. Additional rooms and a second full bath offer space for guests, hobbies, or office needs. A cold room, vegetable garden, fruit trees, and vineyard complete the picture. Two large outbuildings are ideal for car enthusiasts, woodworkers, welders, hobbyists, or those wanting to keep livestock supported by the expansive acreage leading to an upper driveway. This tranquil, private paradise is truly one of a kind. If you're seeking absolute privacy in a resort-like setting, this is your opportunity. (id:60365)
712 Gilmour Crescent
Shelburne, Ontario
Welcome to 712 Gilmour! This show-stopper is located in the prestigious HYLAND VILLAGE subdivision in the quiet town of Shelburne. This stunning 3200 sqft home exudes luxury and sophistication, offering a perfect blend of elegance and comfort. Step through the front door to find 9 ft ceilings and hardwood flooring throughout. The fully renovated kitchen is a true chefs paradise, featuring a large quartz island, luxury appliances, integrated oven, a gas stove and a butlers pantry, completing this professionally done masterpiece. The home offers 4 large bedrooms, each designed for comfort and privacy. The primary suite is nearly 300 sqft, with two walk-in closets and a 5-piece ensuite. Two bedrooms with each their own walk-in closets share a large Jack-and-Jill bathroom. The 4th bedroom has its own private 4-piece ensuite and walk-in closet, making it ideal for guests or family members. Additional features include a second floor laundry room for convenience, and a mudroom with soaring 10 ft ceilings. The home office/den is perfect for working from home, while the full-size unfinished basement is a blank canvas awaiting your creative vision. You'll also get a fenced backyard offering peace and privacy. The 2-car garage with an unobstructed 4-car driveway, ensures parking for up to 6 cars, ideal for those winter parking bylaws. With its luxurious finishes and thoughtful layout, this home is one of a kind in one of Shelburne's most desirable communities. Snatch this show-stopper of a home. These ones come on the market once in a blue moon. (id:60365)
205 - 120 Summersides Boulevard
Pelham, Ontario
Welcome to this exquisite condominium unit ideally situated in the sought-after Pelham location. This residence boasts 2+1 bedrooms, 2 washrooms, a spacious kitchen and expansive living and dining areas. Additionally, enjoy the convenience of ensuite laundry, underground parking and a designated locker space. Convenient location close to Niagara Falls, St. Catharines GO Station, Brock University, Niagara College and Hwy 406 to the GTA. (id:60365)
302 - 90 Charlton Avenue W
Hamilton, Ontario
Welcome to City Square @ 90 Charlton Ave West, located in one of Hamiltons most sought-after neighbourhoods! This bright and stylish 1-bedroom + den corner unit offers 777 sq ft of thoughtfully designed living space with soaring 9'3" ceilings and a functional open-concept layout. Spacious kitchen complete with granite countertops, tile backsplash and large island w/ pendant lighting, perfect for entertaining or relaxing at home. Upgraded laminate and ceramic flooring throughout adds modern flair, while the generously sized bedroom and versatile den offer flexibility for work-from-home or guest space. Step out onto your private 97 sq ft balcony for morning coffee or an evening unwind. Convenience is key with in-suite laundry, a dedicated parking space, storage locker, and access to fantastic building amenities including a party room, fitness centre, and bike storage. Enjoy efficient year-round comfort with eco-friendly geothermal heating and cooling. Just minutes to highway access, GO Station, Hospital, parks, schools, and all that downtown Hamilton has to offer. Ideal for first-time buyers, professionals, or downsizers. (id:60365)
1012 Cowbell Lane
Gravenhurst, Ontario
Endless possibilities await with rare CC-5 community commercial zoning live, work, or invest on the Severn River. Your Gateway to Muskoka Living on the Severn River with direct access to the Trent Severn Waterway. Welcome to 1012 Cowbell Lane, where comfort, charm, and breathtaking views come together to create the perfect riverside retreat. This lovingly maintained 2-storey home offers 1,456 sq/ft above grade and is thoughtfully designed for year-round enjoyment. Step inside to a gourmet kitchen featuring granite countertops, stainless appliances, and a gas stove perfect for creating memorable meals. The sunken living room is the heart of the home, framed by massive windows offering panoramic 180-degree views of the Severn River and walkout access to a sprawling 445 sq/ft deck. Hardwood hickory floors flow seamlessly through the living, dining, and bedroom spaces, while tile floors add a stylish touch to the sunken living area and baths. Upstairs, two bedrooms await, including a serene primary bedroom overlooking the water. A spa-like 3pc bath features an oversized glass shower with view of the river through the window, with a convenient half bath on the main level.The unfinished basement offers abundant storage, laundry, and a bonus shower. Outside, enjoy a 510 sq/ft dock with diving board, hot tub, and a double detached garage (insulated & gas heated). Updates include house shingles (2021), garage shingles (2024), and new A/C (2020).Complete with full water filtration (UV, RO), paved drive, and sold fully furnished just unpack and enjoy.This is more than a home its a lifestyle. Your peaceful Muskoka escape awaits. (id:60365)
300 Shelburne Place
Shelburne, Ontario
**Affordable Living in Shelburne** Welcome to this Beautiful 3-bedroom, 2-bathroom home, perfectly situated in the Heart of Shelburne on a desirable corner lot in a Family Friendly Cul-de-sac! Featuring an open-concept main floor design, this home offers a bright and airy feel with abundant natural light streaming through large Bay windows. The spacious Living Rm, Dining Rm, and Kitchen areas seamlessly flow together; Ideal for entertaining! Step outside the Sliding Glass doors off the Kitchen to enjoy spending time outdoors in your full fenced yard with a Two-Tiered Deck with tons of space; perfect for outdoor gatherings, gardening, or simply relaxing. The Lower Level of this Home is thoughtfully laid out with two additional bedrooms, a Full 4pc Bathroom, Laundry and Inside access to the Garage. This home is a must-see! **Heating Costs Averages: Hydro $242.46/Month, Enbridge $85/month EB - Gas Fireplace is the only heat used for Main Floor** (id:60365)
Bsmt - 59 Bridgeport Crescent
Hamilton, Ontario
Welcome to this spacious 2-bedroom, 1-bathroom basement apartment featuring a private walk-up entrance, step inside to find new flooring and modern pot lights updated in 2024 that brighten the entire space. The unit includes a central vacuum system making cleaning a breeze, property security system for your ease of mind, a cold room for extra storage, and access to a shared backyard. Enjoy ample street parking right in front of the property and the convenience of being within walking distance to two elementary schools and close to Redeemer University. The unit will be painted and minor repairs completed prior to possession, ensuring a clean and comfortable living space. Don't miss this opportunity to live in a clean, spacious, conveniently situated home in a desirable area. Available soon- book your showing today! (id:60365)
Lower - 1377 Winterbourne Drive
Oakville, Ontario
Welcome to this bright, beautifully maintained 2- bedroom legal basement apartment! Just 2 years old, this spacious unit offers a private entrance, dedicated driveway parking, and a modern open- concept layout ideal for both relaxing and entertaining. The sleek kitchen features stainless steel appliances, quartz countertops, and generous storage space for all your needs. Pot lights throughout and large windows fill the home with natural light, creating a warm and airy atmosphere. Nestled in a quiet, family-friendly neighbourhood, you're just steps from scenic parks and trails and within the highly regarded catchment for James W. Hill, St. Luke Catholic, and Oakville Trafalgar High School. Commuters will love the 3-minute drive to the QEW and easy access to Clarkson GO Station- just 8 minutes by car or bus. A comfortable, stylish space you'll be proud to call home! (id:60365)
417 - 188 Mill Street S
Brampton, Ontario
Enjoy your morning coffee overlooking Etobicoke Creek and Joyce Archdekin Park. In the springtime, enjoy the cherry blossoms! This affordable and beautifully updated building is situated in the heart of Brampton offering all amenities right at your doorstep including easy access to public transit, schools, shopping and downtown Brampton. It has a very functional layout that allows plenty of natural light throughout its large modern kitchen as well as a spacious bedroom with an ensuite laundry. The living room offers a walkout balcony with a stunning view of Etobicoke Creek, perfect for enjoying a peaceful stroll along its scenic trail. **EXTRAS** Stainless Steel Fridge, Stove, Dishwasher, Clothes Washer and Dryer (id:60365)




